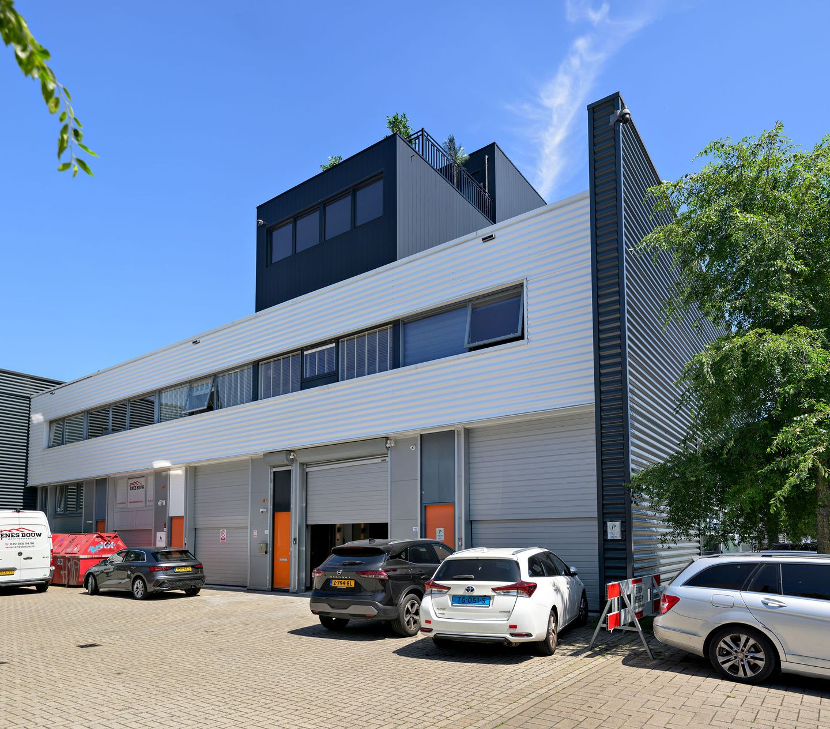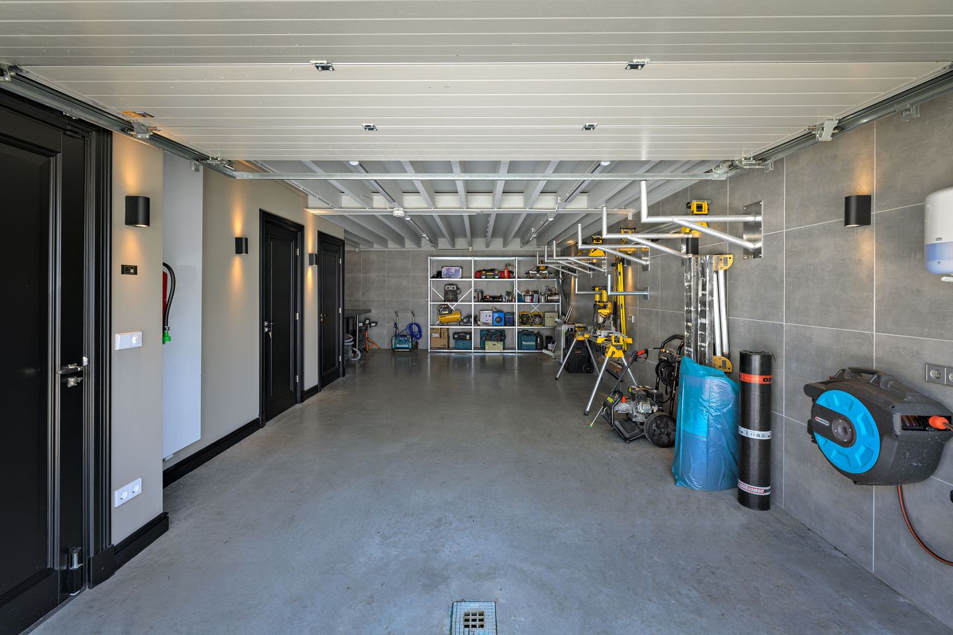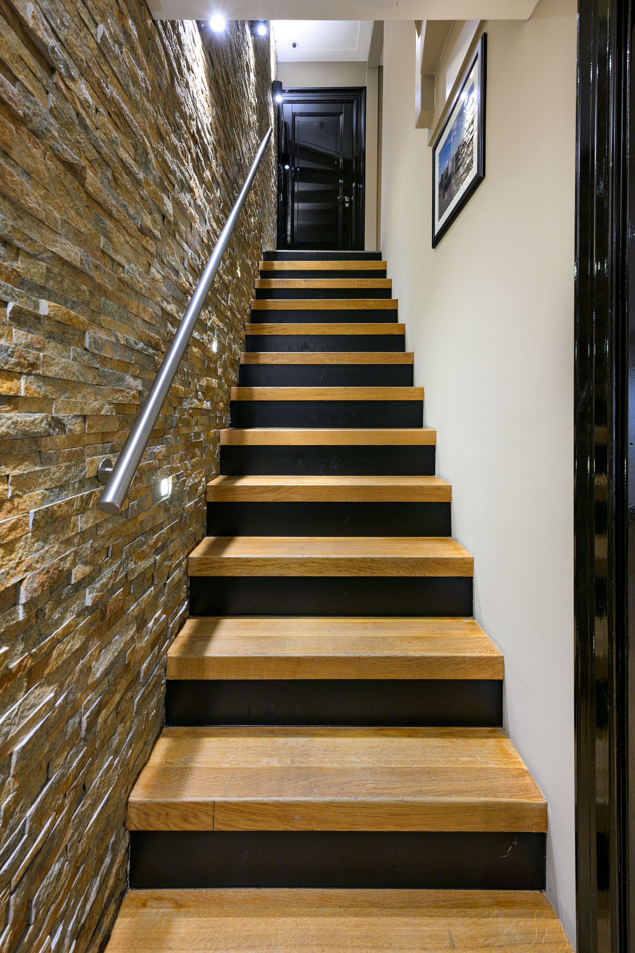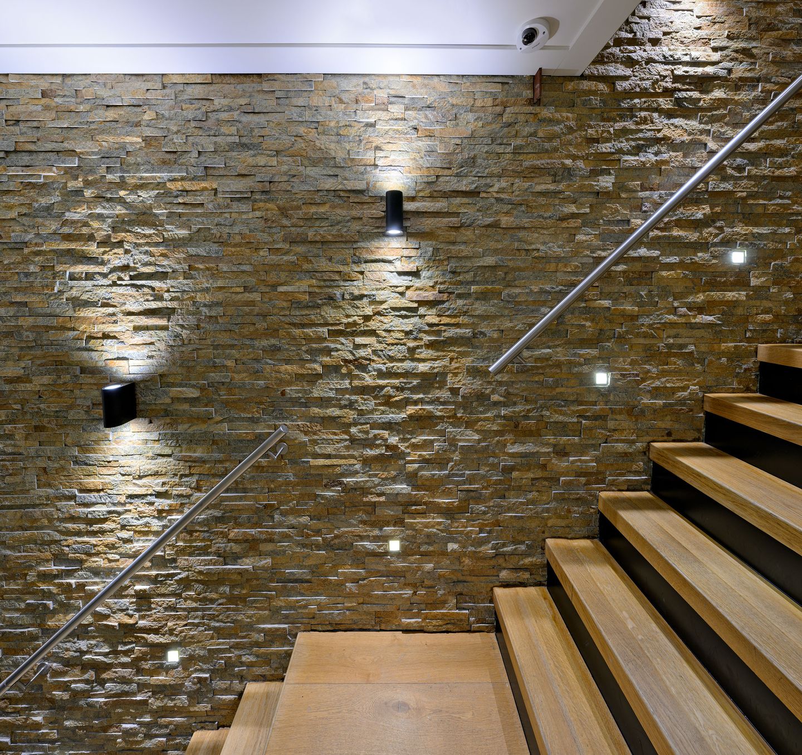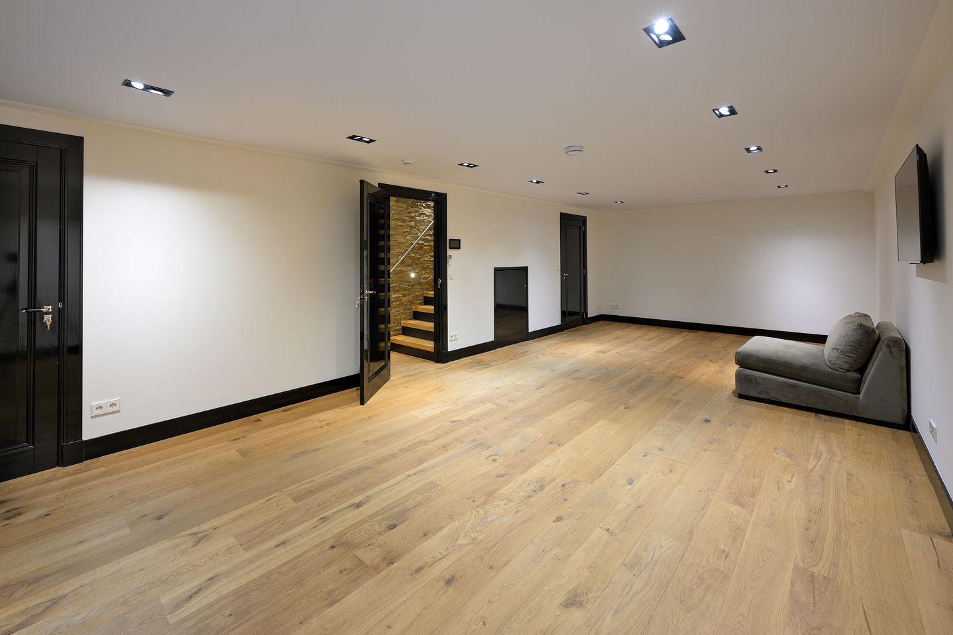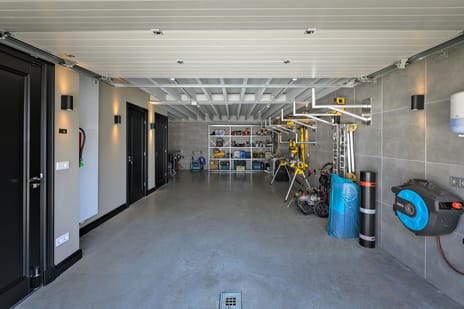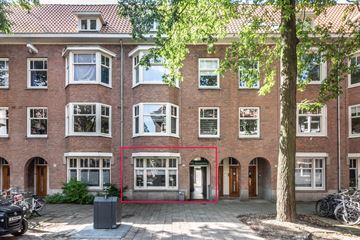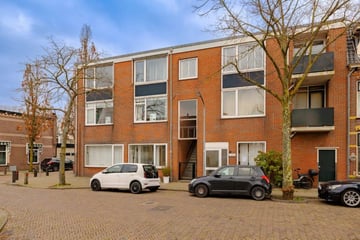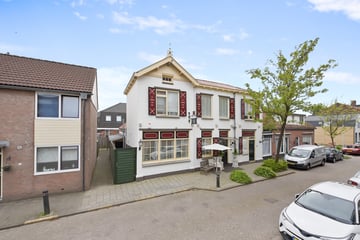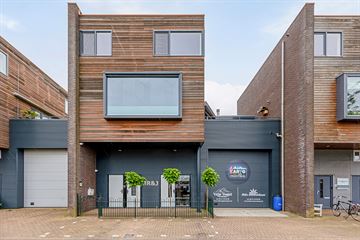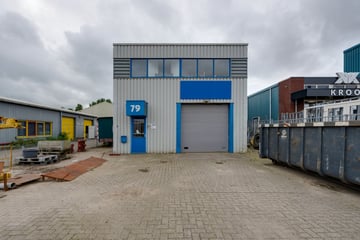Omschrijving
ENGLISH TEXT BELOW
Zoekt een u ruim, luxe en zeer energiezuinig (A++) bedrijfspand met een uitzonderlijk hoog afwerkingsniveau? Dan is dit uw kans! Tijdens de bouw (in 2017) is nergens op bespaard en is voorzien van alle werkelijk alle wenselijke voorzieningen. Het pand beschikt over een eigen parkeerplaats en is, dankzij de goede indeling, eventueel geschikt om in twee delen te gebruiken / te verhuren.
Indeling:
Begane grond: entree, hal met meterkast en fraai afgewerkte trapopgang naar de bovengelegen verdiepingen. De perfect afgewerkte garage / werkruimte met modern toilet en ruime trapkast is bereikbaar vanuit de hal en via de ruim 3,80 meter brede overhead roldeur.
Eerste verdieping: deze verdieping is ingericht als multifunctionele werk-/ bergruimte en is geheel voorzien van een fraaie houten parketvloer. Naast de aparte stookruimte vind je hier ook een luxe afgewerkte badkamer met wastafel, hangtoilet en inloopdouche.
Tweede verdieping: overloop, luxe toilet met hangcloset en fonteintje. Fraaie licht betegelde bergruimte met vast kast. Aansluitend tref je een separate luxe uitgevoerde keuken die is voorzien van alle wenselijke apparatuur waaronder een koel-/vriescombinatie, een 5- pits gaskookplaat met wokbrander, een Quooker en een wijnklimaatkast.
Derde en vierde verdieping: deze verdiepingen zijn eventueel apart van de andere etages te verhuren omdat ze bereikbaar zijn via een eigen afsluitbare entree op de tweede verdieping. Op de derde verdieping vind je een volledige ingerichte luxe keuken en een separaat toilet. Via de prachtige stalen deuren met glas betreed je de luxe kantoor- / werkruimte die is voorzien van een fraaie vloer, maatwerk kasten en een gashaard. De werkruimte op de vierde verdieping is voorzien van een pantry en is net zo hoogwaardig afgewerkt als de rest van het pand en nodigt uit om aan het einde van de dag even te genieten van het heerlijke dakterras van ruim 25m². Het pand is gelegen in Sloterdijk Poort Zuid en maakt deel uit van het grootste bedrijventerrein van Amsterdam in het grootstedelijk werkgebied Sloterdijk-Nieuw West.
In de buurt zijn veel verschillende soorten bedrijven gevestigd. Van grote industriële en logistieke bedrijven tot detailhandel en nutsbedrijven, zoals de zuiveringsinstallatie van Waternet. Ook zitten er kleinere stadsverzorgende bedrijven.
Het pand is gelegen in Werkgebied Zuid 2 waar veel kleine stadsverzorgende bedrijven zijn gevestigd zoals aannemers, loodgieters, monteurs, bezorgers etc..
Bijzonderheden:
Bouwjaar: 2017
BVO: 246,20 m²
VVO: 208,40 m²
Bruto Inhoud B.O.G.: 713,59 m³
Energielabel: A++
Verwarming en warm water: via een eigen c.v. combiketel
Servicekosten: ca. € 700,-- per jaar (inclusief opstalverzekering).
Alle bovenverdiepingen zijn voorzien van airconditioning
Erfpachtgegevens:
Het betreft een voortdurend recht van erfpacht
Het huidige tijdvak loopt van 01-10-2016 t/m 30-09-2066
Van toepassing zijn de Algemene Bepalingen 2000 (jaarlijkse indexering)
De canon voor de periode 1 oktober 2025 t/m 30 september 2026 bedraagt: € 926,99
Oplevering: in overleg
ENGLISH TEXT:
Are you looking for a spacious, luxurious and highly energy-efficient (A++) commercial property with an exceptionally high level of finishing? Then this is your chance! Nothing was skimped on during construction (in 2017) and is equipped with all truly desirable amenities. The property has its own parking space and thanks to its good layout, is possibly suitable for use/rental in two parts.
Layout:
Ground floor: entrance hall with meter cupboard and beautifully finished staircase to the upper floors. The perfectly finished garage / workspace with modern toilet and spacious stairs cupboard is accessible from the hall and through the over 3.80 metre wide overhead rolling door.
First floor: this floor is designed as multifunctional work/storage space and is fully fitted with a beautiful wooden parquet floor. Besides the separate boiler room, you will also find a luxuriously finished bathroom with washbasin, hanging toilet and walk-in shower.
Second floor: landing, luxury toilet with hanging closet and hand basin. Beautiful lightly tiled storage room with fixed cupboard. Adjacent is a separate luxury kitchen equipped with all desirable appliances including a fridge-freezer, a 5-burner gas hob with wok burner, a Quooker and a wine cooler.
Third and fourth floors: these floors can possibly be rented out separately from the other floors as they are accessible via a private lockable entrance on the second floor. On the third floor, you will find a fully equipped luxury kitchen and a separate toilet. Through the beautiful steel doors with glass, you enter the luxurious office/work space that features a beautiful floor, custom-made cabinets and a gas fireplace. The workspace on the fourth floor is equipped with a pantry and is finished to the same high standard as the rest of the property and invites you to enjoy the lovely roof terrace of over 25m² at the end of the day.
The property is located in Sloterdijk Poort Zuid and is part of Amsterdam's largest business park in the metropolitan working area Sloterdijk-Nieuw West.
The area is home to many different types of businesses. From large industrial and logistics companies to retail and utility companies, such as Waternet's purification plant. There are also smaller city service companies.
The property is located in Work Zone South 2 where there are many small city-care companies such as contractors, plumbers, mechanics, delivery companies etc..
Details:
Year built: 2017
GFA: 246.20 sqm
GFA: 208.40 sqm
Gross GFA: 713.59 m³
Energy label: A++
Heating and hot water: via own c.v. combi boiler
Service costs: approx. € 700,-- per year (including building insurance).
All upper floors are air-conditioned
Leasehold details:
This is a permanent right of long leasehold
The current period runs from 01-10-2016 until 30-09-2066
The General Provisions 2000 (annual indexation) apply
The canon for the period 1 October 2025 until 30 September 2026 is: € 926,99
Delivery: in consultation
Zoekt een u ruim, luxe en zeer energiezuinig (A++) bedrijfspand met een uitzonderlijk hoog afwerkingsniveau? Dan is dit uw kans! Tijdens de bouw (in 2017) is nergens op bespaard en is voorzien van alle werkelijk alle wenselijke voorzieningen. Het pand beschikt over een eigen parkeerplaats en is, dankzij de goede indeling, eventueel geschikt om in twee delen te gebruiken / te verhuren.
Indeling:
Begane grond: entree, hal met meterkast en fraai afgewerkte trapopgang naar de bovengelegen verdiepingen. De perfect afgewerkte garage / werkruimte met modern toilet en ruime trapkast is bereikbaar vanuit de hal en via de ruim 3,80 meter brede overhead roldeur.
Eerste verdieping: deze verdieping is ingericht als multifunctionele werk-/ bergruimte en is geheel voorzien van een fraaie houten parketvloer. Naast de aparte stookruimte vind je hier ook een luxe afgewerkte badkamer met wastafel, hangtoilet en inloopdouche.
Tweede verdieping: overloop, luxe toilet met hangcloset en fonteintje. Fraaie licht betegelde bergruimte met vast kast. Aansluitend tref je een separate luxe uitgevoerde keuken die is voorzien van alle wenselijke apparatuur waaronder een koel-/vriescombinatie, een 5- pits gaskookplaat met wokbrander, een Quooker en een wijnklimaatkast.
Derde en vierde verdieping: deze verdiepingen zijn eventueel apart van de andere etages te verhuren omdat ze bereikbaar zijn via een eigen afsluitbare entree op de tweede verdieping. Op de derde verdieping vind je een volledige ingerichte luxe keuken en een separaat toilet. Via de prachtige stalen deuren met glas betreed je de luxe kantoor- / werkruimte die is voorzien van een fraaie vloer, maatwerk kasten en een gashaard. De werkruimte op de vierde verdieping is voorzien van een pantry en is net zo hoogwaardig afgewerkt als de rest van het pand en nodigt uit om aan het einde van de dag even te genieten van het heerlijke dakterras van ruim 25m². Het pand is gelegen in Sloterdijk Poort Zuid en maakt deel uit van het grootste bedrijventerrein van Amsterdam in het grootstedelijk werkgebied Sloterdijk-Nieuw West.
In de buurt zijn veel verschillende soorten bedrijven gevestigd. Van grote industriële en logistieke bedrijven tot detailhandel en nutsbedrijven, zoals de zuiveringsinstallatie van Waternet. Ook zitten er kleinere stadsverzorgende bedrijven.
Het pand is gelegen in Werkgebied Zuid 2 waar veel kleine stadsverzorgende bedrijven zijn gevestigd zoals aannemers, loodgieters, monteurs, bezorgers etc..
Bijzonderheden:
Bouwjaar: 2017
BVO: 246,20 m²
VVO: 208,40 m²
Bruto Inhoud B.O.G.: 713,59 m³
Energielabel: A++
Verwarming en warm water: via een eigen c.v. combiketel
Servicekosten: ca. € 700,-- per jaar (inclusief opstalverzekering).
Alle bovenverdiepingen zijn voorzien van airconditioning
Erfpachtgegevens:
Het betreft een voortdurend recht van erfpacht
Het huidige tijdvak loopt van 01-10-2016 t/m 30-09-2066
Van toepassing zijn de Algemene Bepalingen 2000 (jaarlijkse indexering)
De canon voor de periode 1 oktober 2025 t/m 30 september 2026 bedraagt: € 926,99
Oplevering: in overleg
ENGLISH TEXT:
Are you looking for a spacious, luxurious and highly energy-efficient (A++) commercial property with an exceptionally high level of finishing? Then this is your chance! Nothing was skimped on during construction (in 2017) and is equipped with all truly desirable amenities. The property has its own parking space and thanks to its good layout, is possibly suitable for use/rental in two parts.
Layout:
Ground floor: entrance hall with meter cupboard and beautifully finished staircase to the upper floors. The perfectly finished garage / workspace with modern toilet and spacious stairs cupboard is accessible from the hall and through the over 3.80 metre wide overhead rolling door.
First floor: this floor is designed as multifunctional work/storage space and is fully fitted with a beautiful wooden parquet floor. Besides the separate boiler room, you will also find a luxuriously finished bathroom with washbasin, hanging toilet and walk-in shower.
Second floor: landing, luxury toilet with hanging closet and hand basin. Beautiful lightly tiled storage room with fixed cupboard. Adjacent is a separate luxury kitchen equipped with all desirable appliances including a fridge-freezer, a 5-burner gas hob with wok burner, a Quooker and a wine cooler.
Third and fourth floors: these floors can possibly be rented out separately from the other floors as they are accessible via a private lockable entrance on the second floor. On the third floor, you will find a fully equipped luxury kitchen and a separate toilet. Through the beautiful steel doors with glass, you enter the luxurious office/work space that features a beautiful floor, custom-made cabinets and a gas fireplace. The workspace on the fourth floor is equipped with a pantry and is finished to the same high standard as the rest of the property and invites you to enjoy the lovely roof terrace of over 25m² at the end of the day.
The property is located in Sloterdijk Poort Zuid and is part of Amsterdam's largest business park in the metropolitan working area Sloterdijk-Nieuw West.
The area is home to many different types of businesses. From large industrial and logistics companies to retail and utility companies, such as Waternet's purification plant. There are also smaller city service companies.
The property is located in Work Zone South 2 where there are many small city-care companies such as contractors, plumbers, mechanics, delivery companies etc..
Details:
Year built: 2017
GFA: 246.20 sqm
GFA: 208.40 sqm
Gross GFA: 713.59 m³
Energy label: A++
Heating and hot water: via own c.v. combi boiler
Service costs: approx. € 700,-- per year (including building insurance).
All upper floors are air-conditioned
Leasehold details:
This is a permanent right of long leasehold
The current period runs from 01-10-2016 until 30-09-2066
The General Provisions 2000 (annual indexation) apply
The canon for the period 1 October 2025 until 30 September 2026 is: € 926,99
Delivery: in consultation
Kaart
Kaart laden...
Kadastrale grens
Bebouwing
Reistijd
Krijg inzicht in de bereikbaarheid van dit object vanuit bijvoorbeeld een openbaar vervoer station of vanuit een adres.
