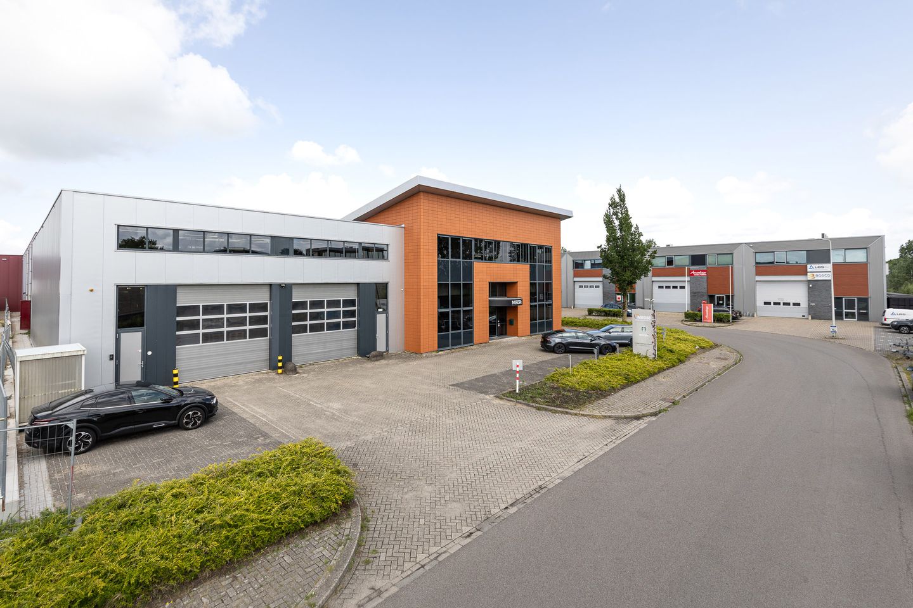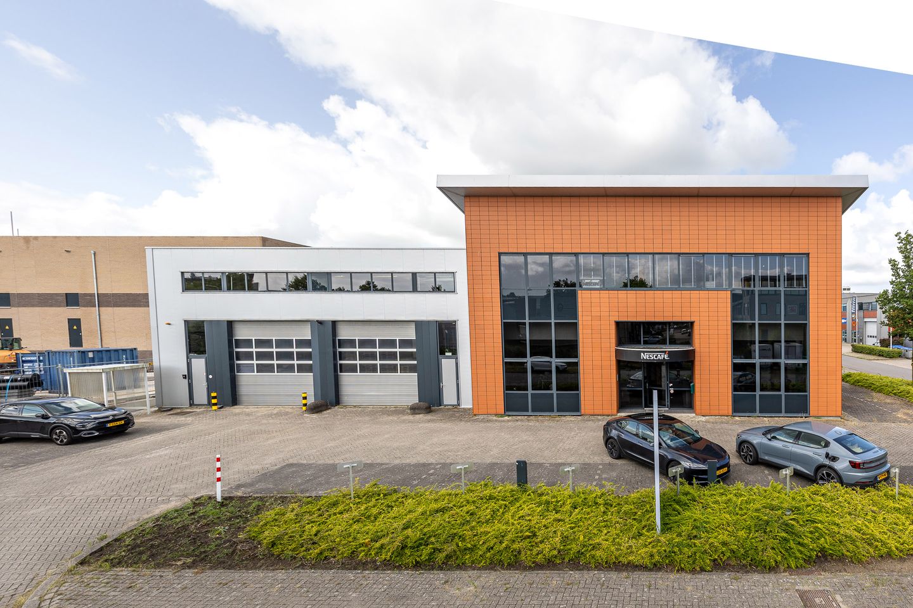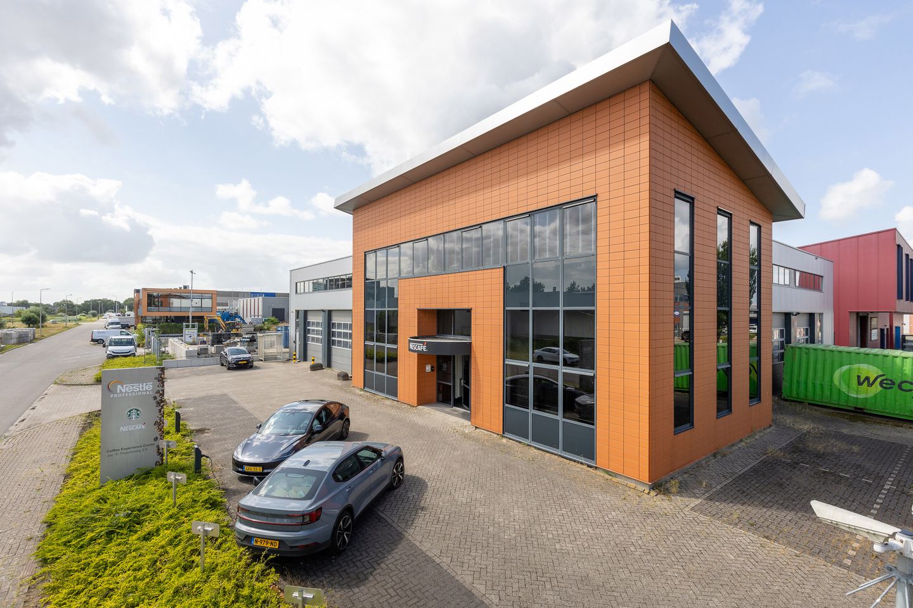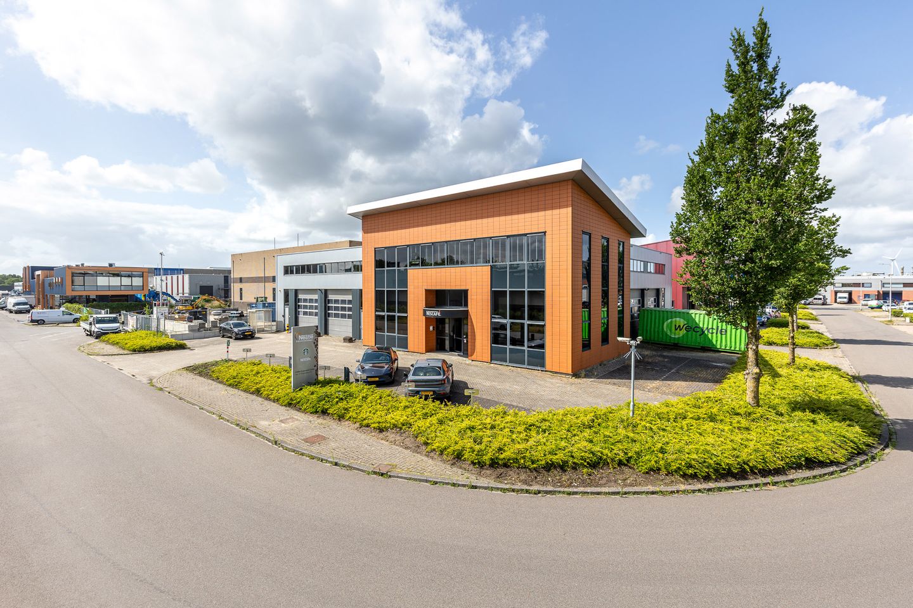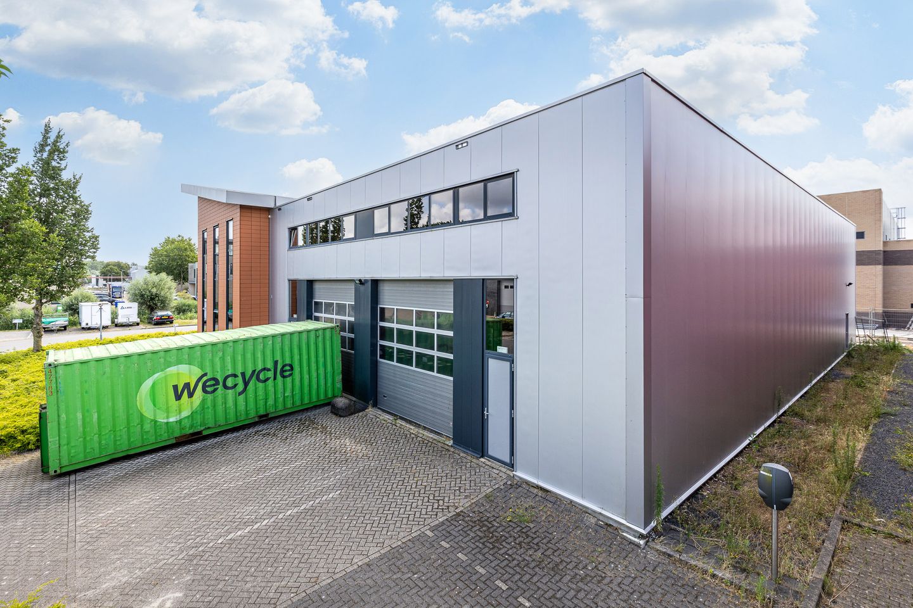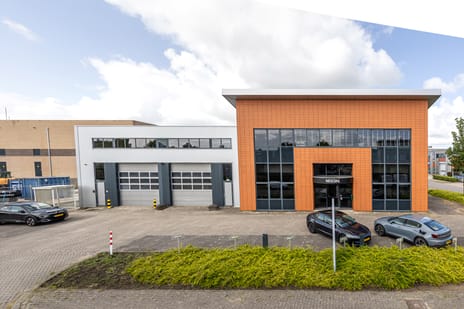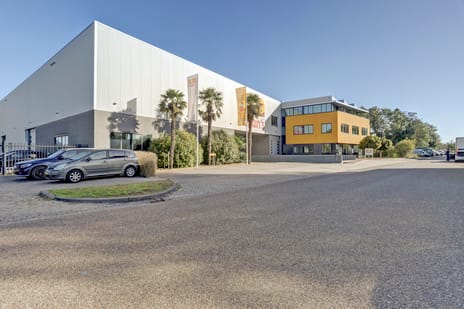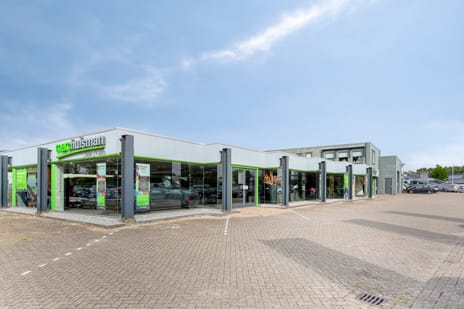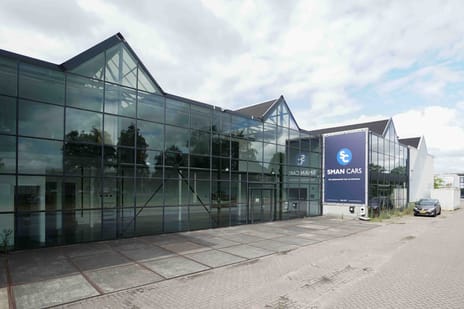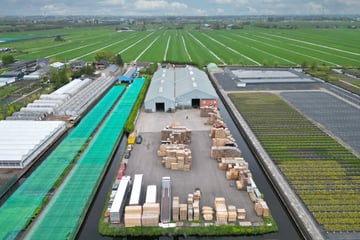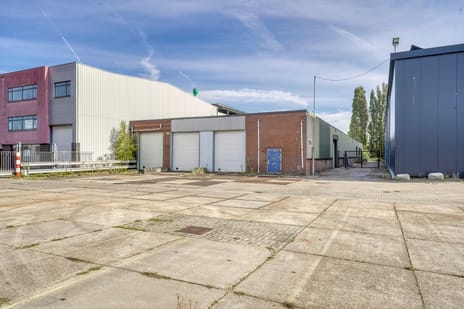Description
We have a location available at Jac. P. Thijsseweg 3 - 5 in Alphen aan den Rijn. The property offers approximately 1,260 sqm of industrial space and 265 sqm of office space. The office space is devided into the ground floor and first floor.
The property is located on the Molenwetering business park in Alphen aan den Rijn. This business park is centrally situated between the railway to the north, the N11 (Leiden-Alphen aan den Rijn-Bodegraven), and Leidsche Schouw to the west. This ensures good access to the A4 (The Hague–Amsterdam) and A12 (The Hague–Utrecht) motorways.
BUILDING SIZE
The total size of the building is approximately 1,555 sqm lettable floor area (LFA).
AVAILABILITY
• Approximately 145 sqm LFA office space (ground floor)
• Approximately 150 sqm LFA office space (1st floor)
• Approximately 700 sqm LFA industrial space
• Approximately 560 sqm LFA mezzanine
CADASTRAL INFORMATION
Municipality: Alphen aan den Rijn
Section: A
Number: 7749
Plot size: 1,465 sqm
PARKING
There are enough parking spaces available
RENTAL PRICE
Upon request.
SERVICE CHARGES
To be determined.
ENERGY LABEL
The building has energy label A+.
COMMENCEMENT DATE
Available as from September 2025.
DELIVERY LEVEL
The office/industrial space is equipped with, among other things:
• Representative central entrance;
• High-quality meeting and conference rooms;
• Access control system;
• Pantry on each floor;
• Office floors are fully flexible outside the central core;
• LED lighting;
• Air conditioning;
• Underfloor heating in warehouse;
• Double glazing;
• Up-to-date building installations in accordance with energy label A+;
• Alarm system;
• Fire detection system;
• Fire extinguishing equipment;
• 2 overhead doors;
• Racking available for acquisition.
LEASE TERM
The landlord prefers a lease term of 5 years.
EXTENSION TERM
5 years.
TERMINATION NOTICE PERIOD
12 months.
RENTAL PAYMENR
Monthly in advance.
LEASE AGREEMENR
Lease agreement based on the landlord's standard model, based on the ROZ (Real Estate Council of the Netherlands) model of February 2015.
SECURITY DEPOSIT
A deposit of at least three months’ rent plus VAT, subject to the tenant’s (financial) due diligence.
VAT
Landlord opts for VAT-taxed rental. If the tenant is unable to offset VAT, the rent will be increased in consultation to compensate for the inability to opt for VAT-taxed rental.
RENT ADJUSTMENT
Annually, based on the change in the monthly price index figure according to the Consumer Price Index (CPI) series CPI-All Households (2015 = 100), as published by Statistics Netherlands (CBS).
ACCESSIBILITY
By car
Approximately 2 minutes by car to the N11.
By public transport
• Nearest bus stop: Alphen a/d Rijn, Albert Einsteinweg
Walking distance: 0.2 km
• Nearest train station: Alphen a/d Rijn
Walking distance: 2.0 km
The property is located on the Molenwetering business park in Alphen aan den Rijn. This business park is centrally situated between the railway to the north, the N11 (Leiden-Alphen aan den Rijn-Bodegraven), and Leidsche Schouw to the west. This ensures good access to the A4 (The Hague–Amsterdam) and A12 (The Hague–Utrecht) motorways.
BUILDING SIZE
The total size of the building is approximately 1,555 sqm lettable floor area (LFA).
AVAILABILITY
• Approximately 145 sqm LFA office space (ground floor)
• Approximately 150 sqm LFA office space (1st floor)
• Approximately 700 sqm LFA industrial space
• Approximately 560 sqm LFA mezzanine
CADASTRAL INFORMATION
Municipality: Alphen aan den Rijn
Section: A
Number: 7749
Plot size: 1,465 sqm
PARKING
There are enough parking spaces available
RENTAL PRICE
Upon request.
SERVICE CHARGES
To be determined.
ENERGY LABEL
The building has energy label A+.
COMMENCEMENT DATE
Available as from September 2025.
DELIVERY LEVEL
The office/industrial space is equipped with, among other things:
• Representative central entrance;
• High-quality meeting and conference rooms;
• Access control system;
• Pantry on each floor;
• Office floors are fully flexible outside the central core;
• LED lighting;
• Air conditioning;
• Underfloor heating in warehouse;
• Double glazing;
• Up-to-date building installations in accordance with energy label A+;
• Alarm system;
• Fire detection system;
• Fire extinguishing equipment;
• 2 overhead doors;
• Racking available for acquisition.
LEASE TERM
The landlord prefers a lease term of 5 years.
EXTENSION TERM
5 years.
TERMINATION NOTICE PERIOD
12 months.
RENTAL PAYMENR
Monthly in advance.
LEASE AGREEMENR
Lease agreement based on the landlord's standard model, based on the ROZ (Real Estate Council of the Netherlands) model of February 2015.
SECURITY DEPOSIT
A deposit of at least three months’ rent plus VAT, subject to the tenant’s (financial) due diligence.
VAT
Landlord opts for VAT-taxed rental. If the tenant is unable to offset VAT, the rent will be increased in consultation to compensate for the inability to opt for VAT-taxed rental.
RENT ADJUSTMENT
Annually, based on the change in the monthly price index figure according to the Consumer Price Index (CPI) series CPI-All Households (2015 = 100), as published by Statistics Netherlands (CBS).
ACCESSIBILITY
By car
Approximately 2 minutes by car to the N11.
By public transport
• Nearest bus stop: Alphen a/d Rijn, Albert Einsteinweg
Walking distance: 0.2 km
• Nearest train station: Alphen a/d Rijn
Walking distance: 2.0 km
Surroundings
Bedrijventerrein Molenwetering, Alphen aan den Rijn
Discover locations in the neighborhoodMap
Map is loading...
Cadastral boundaries
Buildings
Travel time
Gain insight into the reachability of this object, for instance from a public transport station or a home address.
