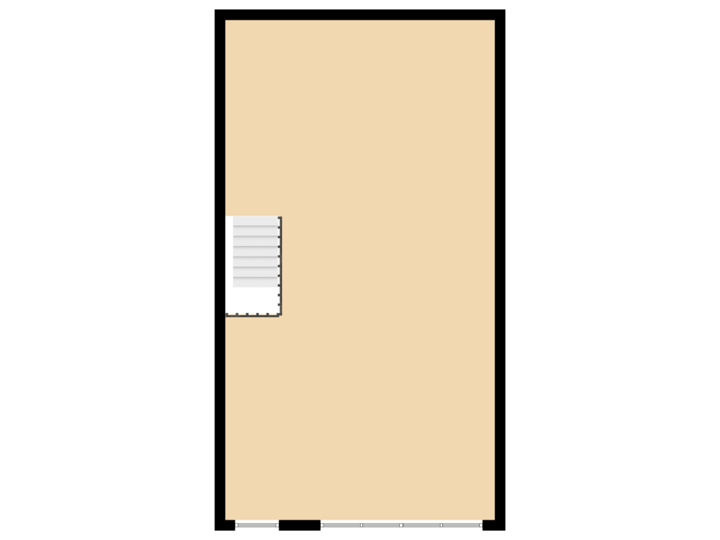 This business property on funda in business: https://www.fundainbusiness.nl/89427916
This business property on funda in business: https://www.fundainbusiness.nl/89427916
Nikkelweg 507 2401 MM Alphen aan den Rijn
€ 365,000 v.o.n.
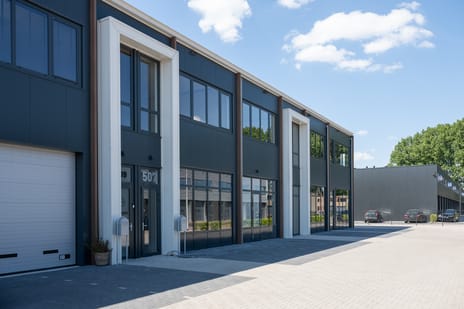
Description
Modern commercial unit with glass façade – Nikkelweg 507, Alphen aan den Rijn
Situated on the well-connected Heimanswetering business park in Alphen aan den Rijn, this modern commercial property offers 150?sqm of floor space, spread over two levels. The nearly full-width glass front gives the building a professional and contemporary look, with abundant natural light – making it ideal for use as a showroom, office, retail space, or high-end reception area. The interior is currently offered in a shell (casco) condition, allowing the buyer to fully customise the layout and finishes to suit their business needs.
The unit is equipped with high-end Samsung 360 cassette air conditioning systems on both floors, providing both heating and cooling with 360° bladeless air distribution for optimal climate control all year round.
Layout and features
- Total floor area: 150?sqm (75?sqm per floor)
- Glass façade – excellent visibility
- Ground floor clearance height: approx. 3.7?m
- Polished concrete floor (load capacity: up to 1,000?kg/sqm)
- Precast concrete floor on upper level with sand-cement screed (400?kg/sqm load capacity)
- Samsung air conditioning units on both floors with heating and cooling function
- Delivered in shell condition – layout and finishing to be completed by the buyer
Usage possibilities
The open layout and striking glass frontage make this unit highly suitable for a variety of business uses, such as office, showroom, retail, or light workspace. The casco delivery provides the flexibility to tailor the interior to your company’s style and operations.
Location and accessibility
Centrally located in the Randstad region, with excellent connections to Amsterdam, The Hague, Schiphol Airport, and Utrecht via the N11 and N207. A nearby bus stop provides direct access to Alphen aan den Rijn’s NS train station, making the location easily accessible by both car and public transport.
Parking
The property includes two exclusive parking spaces directly in front of the unit, ensuring convenient access for both staff and visitors.
Financial information
Purchase price: €?365,000 buyers' costs
Excluding VAT
As the property has never been used before, the transfer is exempt from transfer tax.
VvE contribution: €?1,264.56 per year (including VAT)
Membership of the owners’ association (VvE "Nikkelweg 501 to 551") is mandatory
Delivery and terms
Delivery: to be agreed
Condition: “as is, where is” – the property is sold in its current state
Notary: project notary applies
Situated on the well-connected Heimanswetering business park in Alphen aan den Rijn, this modern commercial property offers 150?sqm of floor space, spread over two levels. The nearly full-width glass front gives the building a professional and contemporary look, with abundant natural light – making it ideal for use as a showroom, office, retail space, or high-end reception area. The interior is currently offered in a shell (casco) condition, allowing the buyer to fully customise the layout and finishes to suit their business needs.
The unit is equipped with high-end Samsung 360 cassette air conditioning systems on both floors, providing both heating and cooling with 360° bladeless air distribution for optimal climate control all year round.
Layout and features
- Total floor area: 150?sqm (75?sqm per floor)
- Glass façade – excellent visibility
- Ground floor clearance height: approx. 3.7?m
- Polished concrete floor (load capacity: up to 1,000?kg/sqm)
- Precast concrete floor on upper level with sand-cement screed (400?kg/sqm load capacity)
- Samsung air conditioning units on both floors with heating and cooling function
- Delivered in shell condition – layout and finishing to be completed by the buyer
Usage possibilities
The open layout and striking glass frontage make this unit highly suitable for a variety of business uses, such as office, showroom, retail, or light workspace. The casco delivery provides the flexibility to tailor the interior to your company’s style and operations.
Location and accessibility
Centrally located in the Randstad region, with excellent connections to Amsterdam, The Hague, Schiphol Airport, and Utrecht via the N11 and N207. A nearby bus stop provides direct access to Alphen aan den Rijn’s NS train station, making the location easily accessible by both car and public transport.
Parking
The property includes two exclusive parking spaces directly in front of the unit, ensuring convenient access for both staff and visitors.
Financial information
Purchase price: €?365,000 buyers' costs
Excluding VAT
As the property has never been used before, the transfer is exempt from transfer tax.
VvE contribution: €?1,264.56 per year (including VAT)
Membership of the owners’ association (VvE "Nikkelweg 501 to 551") is mandatory
Delivery and terms
Delivery: to be agreed
Condition: “as is, where is” – the property is sold in its current state
Notary: project notary applies
Features
Transfer of ownership
- Asking price
- € 365,000 vrij op naam
- Listed since
-
- Status
- Available
- Acceptance
- Available immediately
Construction
- Main use
- Industrial unit
- Building type
- Resale property
- Year of construction
- 2023
Surface areas
- Area
- 150 m²
- Industrial unit area
- 75 m²
- Office area
- 75 m²
- Clearance
- 37 m
- Maximum load
- 1,000 kg/m²
Layout
- Number of floors
- 1 floor
- Facilities
- Air conditioning, overhead doors, three-phase electric power, concrete floor, toilet and windows can be opened
Energy
- Energy label
- Not required
Surroundings
- Location
- Business park and on navigable waterway
- Accessibility
- Bus stop in less than 500 m, Dutch Railways Intercity station in 1500 m to 2000 m and motorway exit in 3000 m to 4000 m
Parking
- Parking spaces
- 2 uncovered parking spaces
Real estate agent
Photos
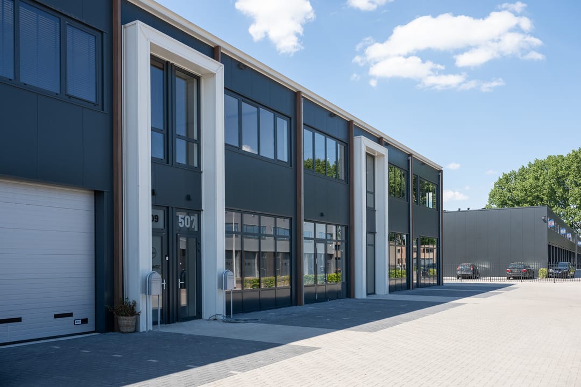
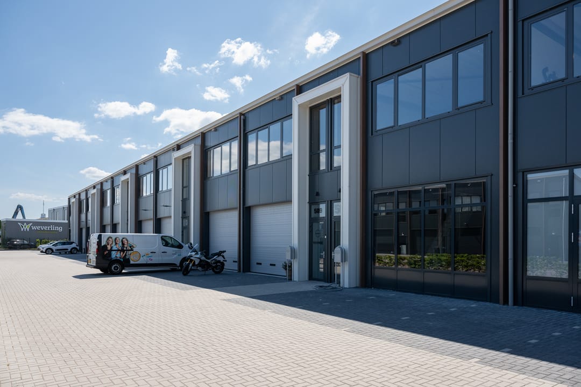
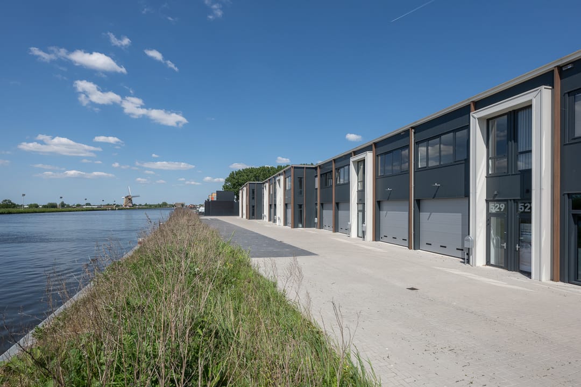
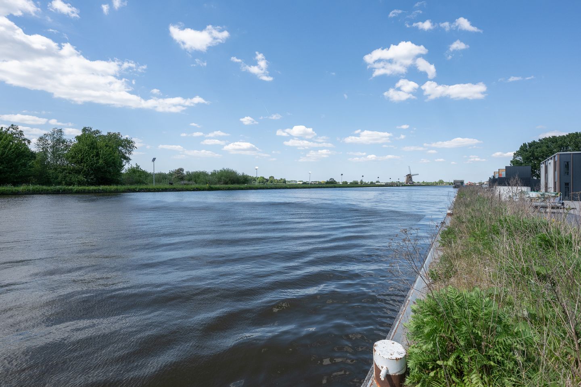
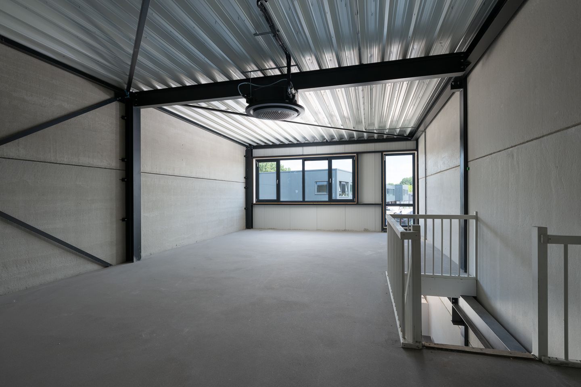
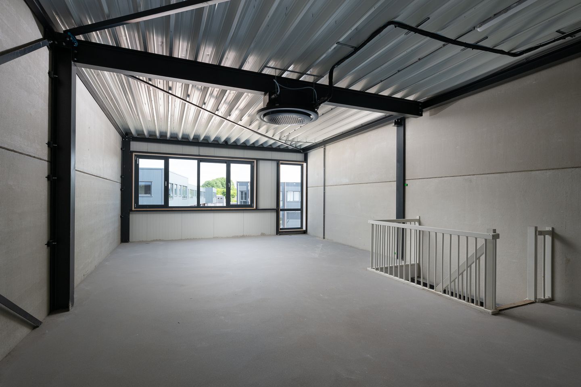
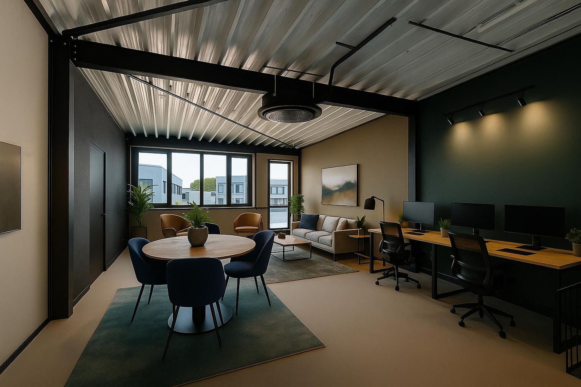
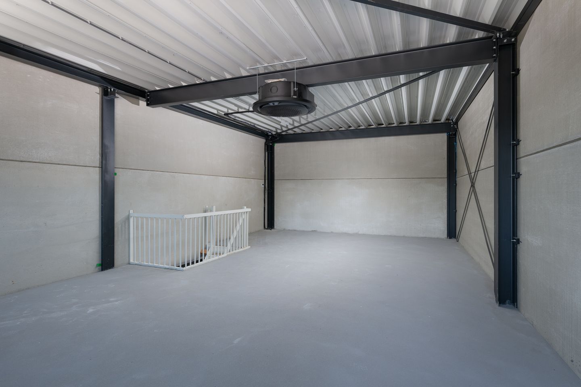
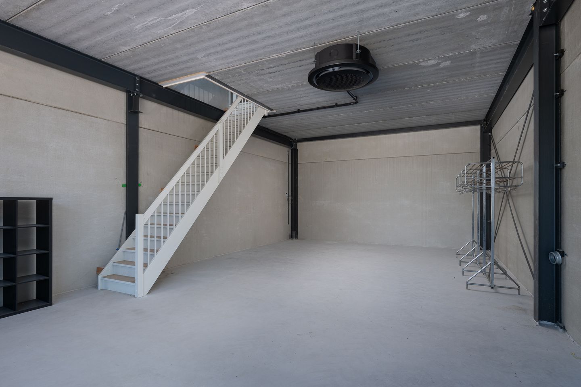

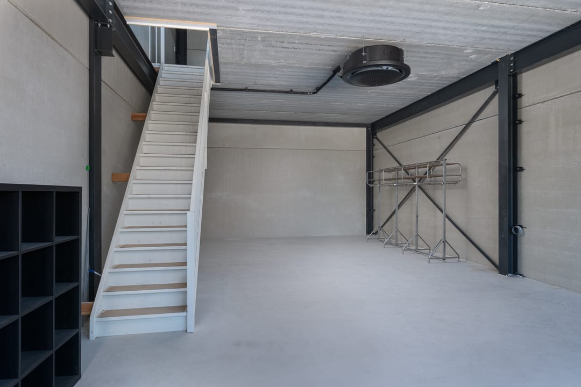
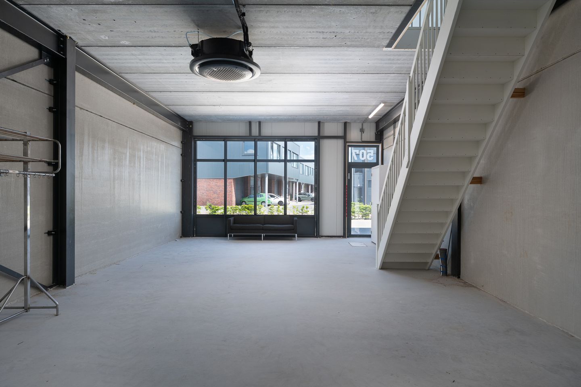
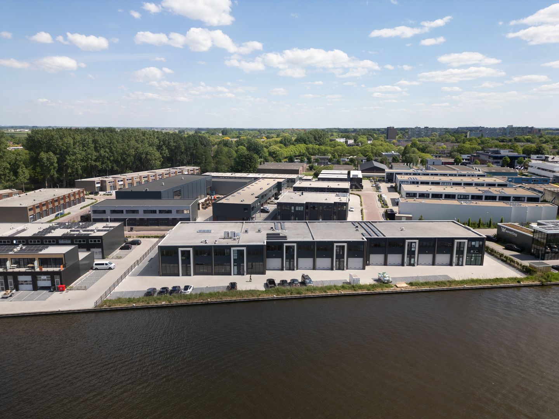
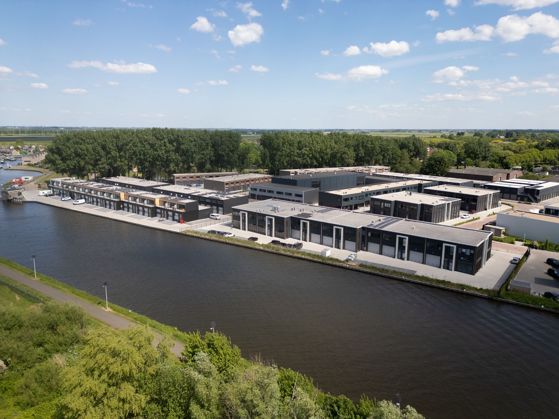
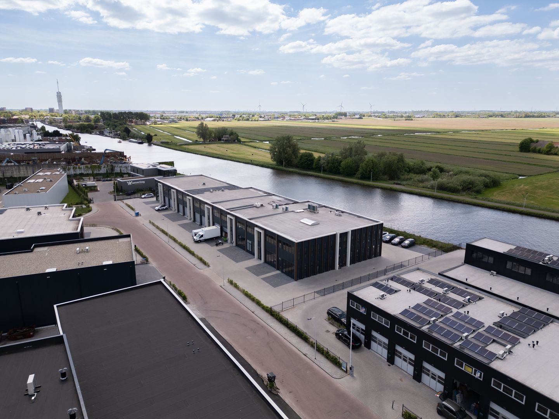
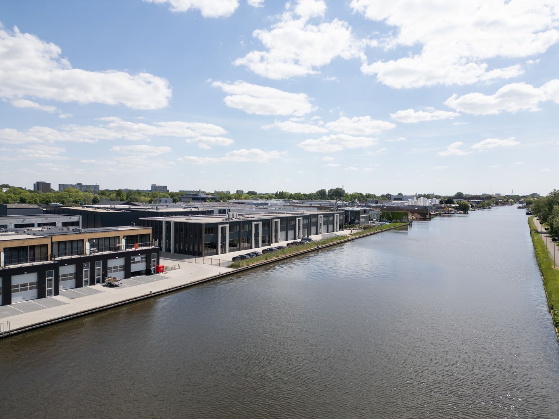
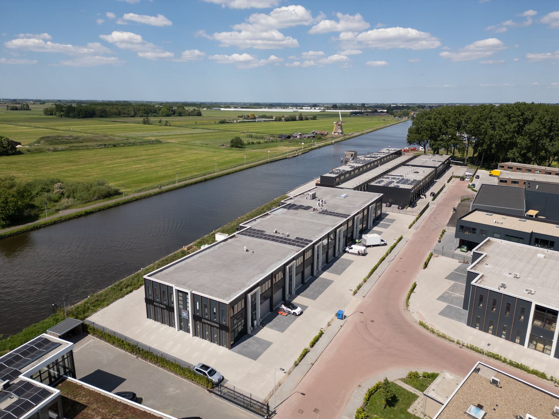
Floorplan
Begane grond
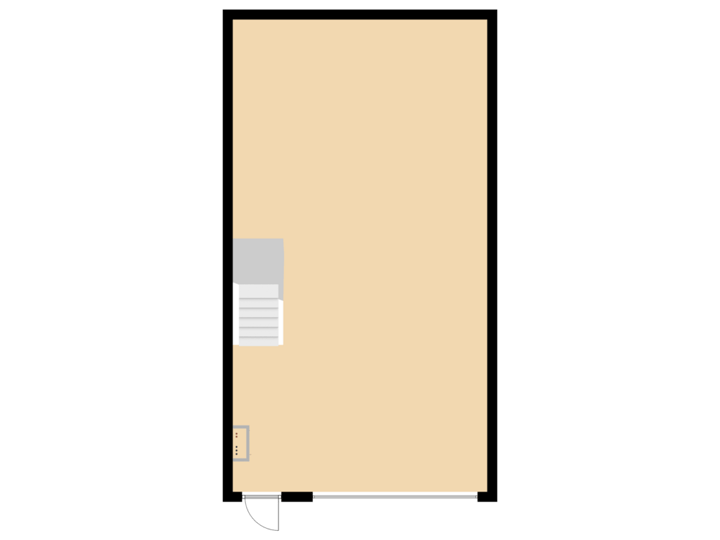
1e verdieping
