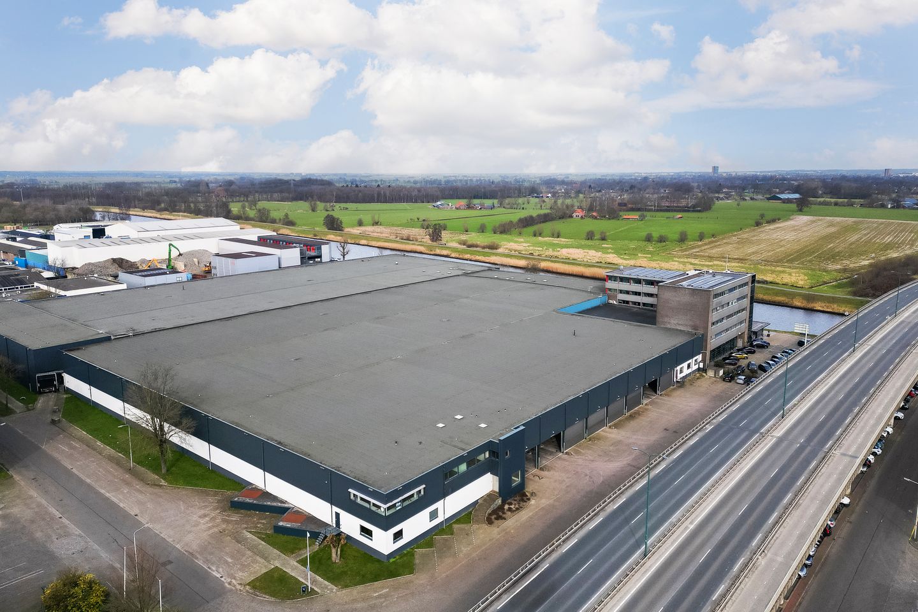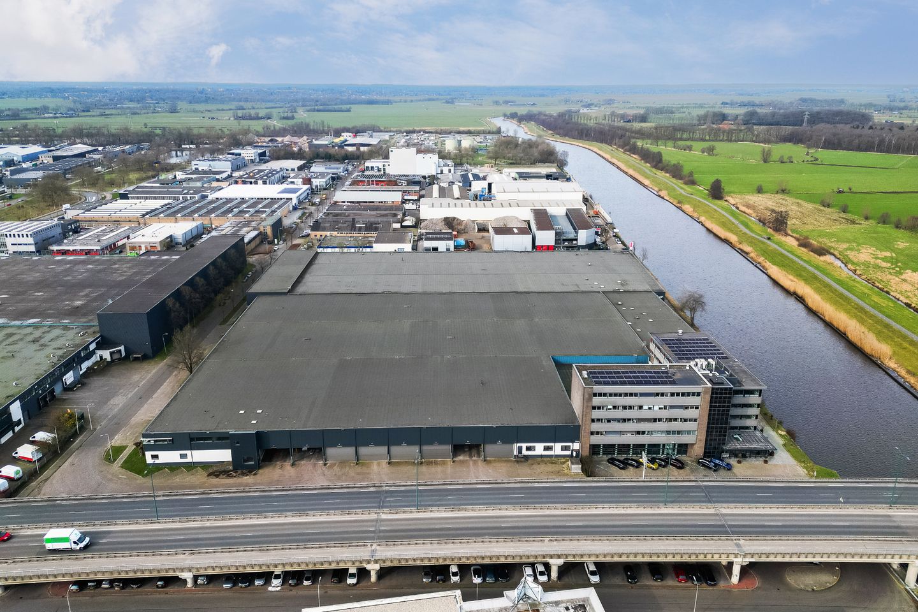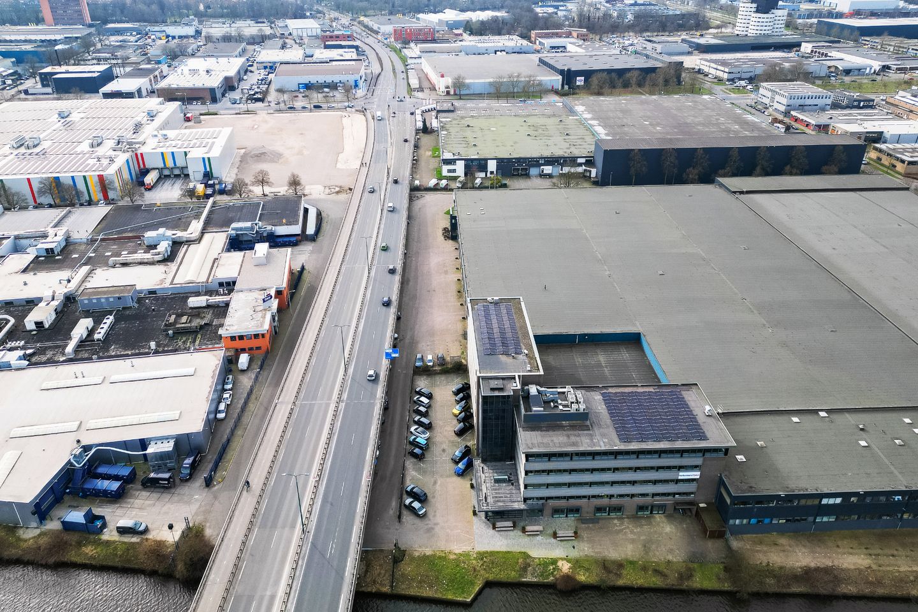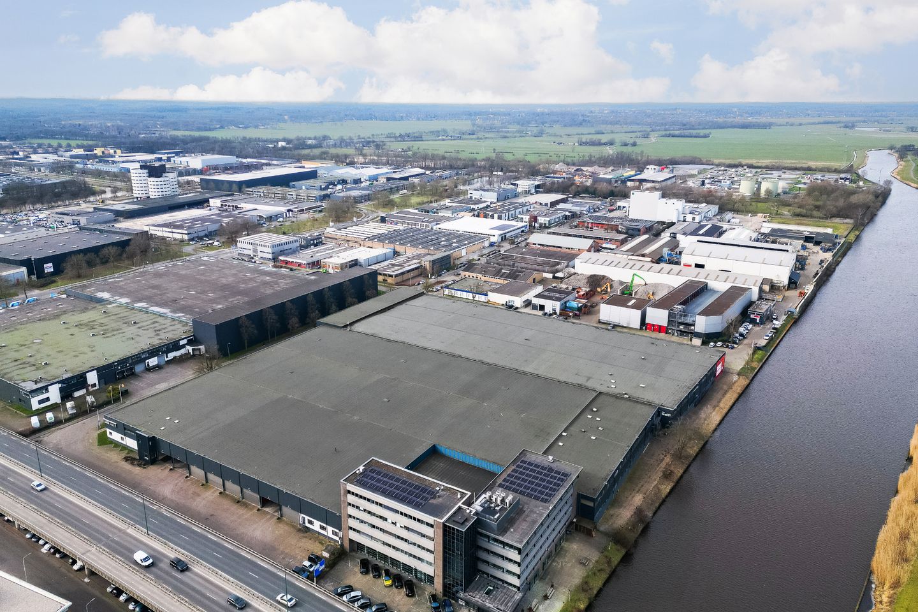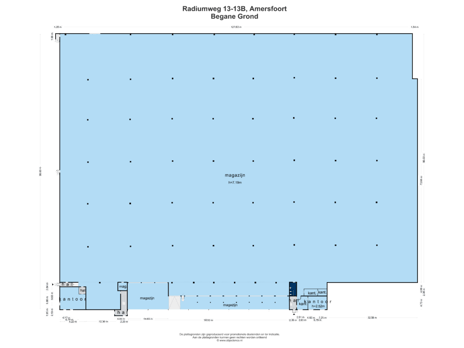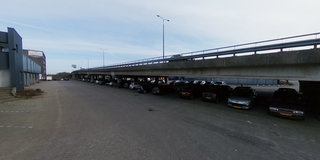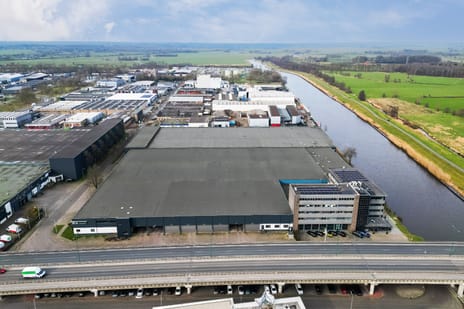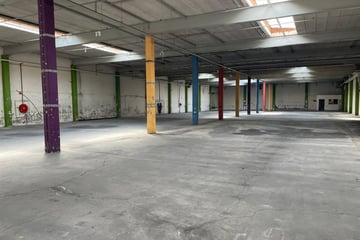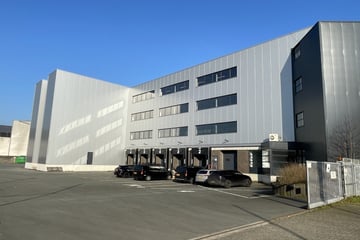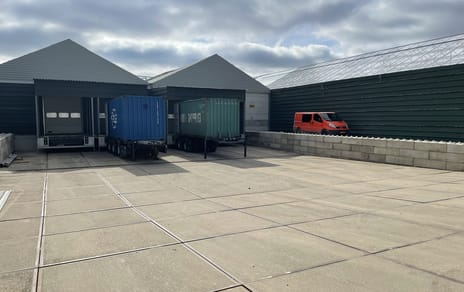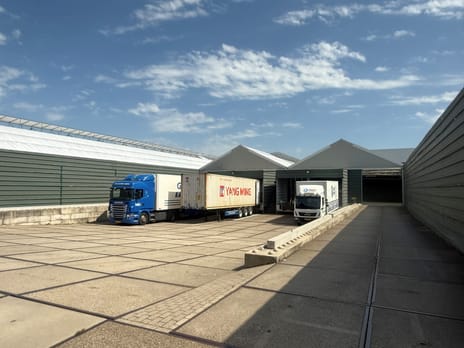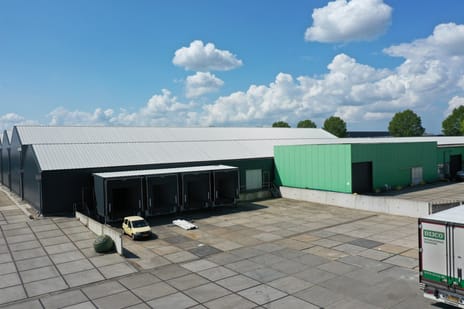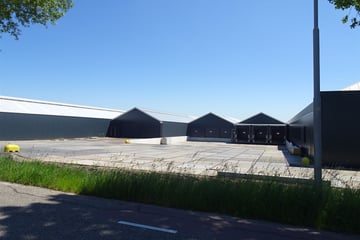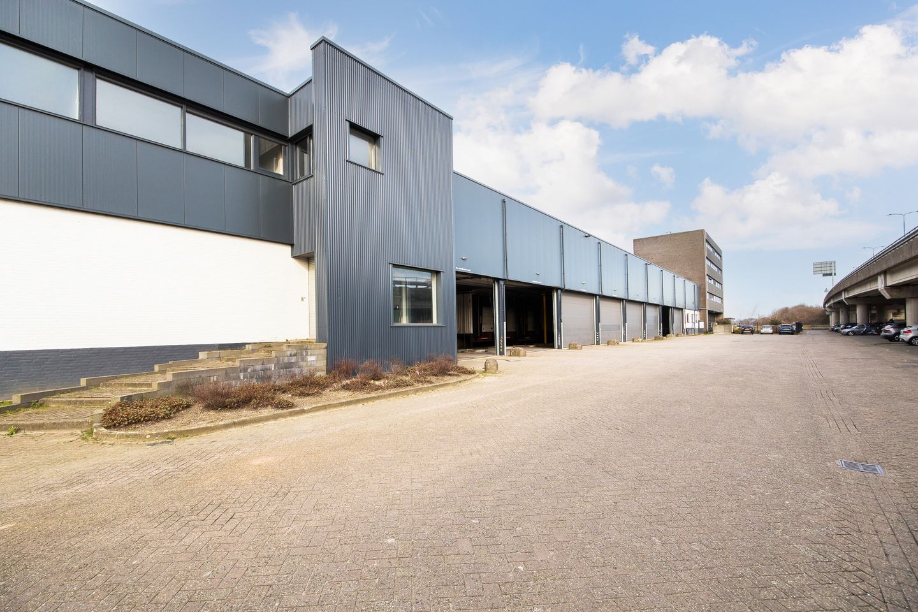Description
*** In English below***
Opzoek naar een centraal gelegen locatie in Nederland waar u nog veel vierkante meters loods / bedrijfsruimte kunt huren tegen een zeer aantrekkelijk tarief vanaf EUR 45,- per m2?
Wij bieden ruim 12.620 m2 loods/ bedrijfsruimte aan waarvan ca. 80 m2 kantoorruimte in het zeer centraal gelegen Amersfoort op bedrijventerrein Isselt. Indien wenselijk kan het gehuurde worden uitgebreid met ca. 225 m2 kantoorruimte, ca. 575 m2 mezzanine en ca. 7.000 m2 bedrijfsruimte.
De bedrijfsruimte beschikt over 15 loading docks voor een logische goederen in-/ en uitstroom, wat de logistieke efficiëntie en effectiviteit bevordert en 1 laaddeur met een ramp. Daarnaast beschikt het over een vrije hoogte van ca. 6 meter, sprinkler installatie, LED verlichting, kantoorruimte en sanitaire voorzieningen.
Door deze specificaties leent deze loods zich ideaal als opslagruimte (bulk) zoals voor zonnepanelen of voor perifere detaillisten, logistieke bedrijven, distributiecentra, groothandels en productiebedrijven.
HUURPRIJS
Vanaf EUR 45,- per m2, informeer naar de mogelijkheden.
HUURINGANGSDATUM
Beschikbaar voor verhuur per 1 januari 2026.
BESCHIKBAARHEID
12.620 m2 bedrijfsruimte waarvan ca. 80 kantoorruimte. Indien gewenst kan het gehuurde worden uitgebreid met:
- ca. 225 m2 kantoorruimte
- ca 575 m2 mezzanine
- ca. 7.000 m2 aaneengesloten bedrijfsruimte van juli 2026
SPECIFICATIES
- Bedrijfsruimte: 12.620 m²
- 15 Loading docks
- 1 laad dock met ramp
- Vloerbelasting 1.500 kg/m2
- Vrije hoogte: ruim 6 meter
- LED verlichting
- Sprinkler installatie
- Voldoende en representatieve kantoor-/ sanitaire ruimte
BEREIKBAARHEID
Vanaf de snelweg A1 is het object via de N199 en vanaf de snelweg A28 via de N221 binnen enkele autominuten bereikbaar. Vanaf Amersfoort CS is het bedrijfsgebouw met de stadsbus (lijn 74) te bereiken. De bushalte is op enkele minuten lopen te bereiken.
*** English***
Looking for a centrally located site in the Netherlands where you can lease a large amount of warehouse space at a very attractive rate from EUR 45 per sq.m.?
We offer over 12.620 sq.m of warehouse space of which 80 sq.m. is office space in the very centrally located city of Amersfoort on business park Isselt. If desired, it can be expanded with approx. 225 sq.m. of office space, approx. 575 sq.m. of mezzanine space and approx. 7,000 sq.m. of warehouse space.
The warehouse has 15 loading docks for efficient goods inflow and outflow, which contributes to logistical efficiency and effectiveness. In addition, it has a clear height of approximately 6 meters, sprinkler system, LED lighting and office space.
Due to these specifications, this warehouse space is ideally suited for bulk storage such as for solar panels or for peripheral retailers, logistics companies, distribution centers, wholesalers and production companies.
LEASE PRICE
Starting at EUR 45,- per sq.m., inquire about the possibilities with us.
COMMENCEMENT DATE
Available for lease per 1ste of January 2026.
AVAILABILITY
12,620 sq.m. of warehouse space, including approx. 80 sq.m. of office space. If desired, the leased space can be expanded with:
- approx. 225 sq.m. of office space
- approx. 575 sq.m. of mezzanine space
- approx. 7,000 sq.m. of warehouse space from July 2026.
DELIVERY LEVEL
- Warehouse space: 12.620 sq.m.
- 15 Loading docks
- 1 loading dock with a ramp
- Floor load: 1,500 kg/ per sq.m
- Clear height: 6 meters
- LED lighting
- Sprinkler system
- Sufficient and representative office space and sanitary facilities
ACCESSIBILITY
The property is accessible within a few minutes by truck from the A1 motorway (Amsterdam- Germany) via the N199 and from the A28 (South - North connection) motorway via the N221. From Amersfoort central train station, the warehouse can be reached by city bus (line 74). The bus stops within walking distance of the building.
Opzoek naar een centraal gelegen locatie in Nederland waar u nog veel vierkante meters loods / bedrijfsruimte kunt huren tegen een zeer aantrekkelijk tarief vanaf EUR 45,- per m2?
Wij bieden ruim 12.620 m2 loods/ bedrijfsruimte aan waarvan ca. 80 m2 kantoorruimte in het zeer centraal gelegen Amersfoort op bedrijventerrein Isselt. Indien wenselijk kan het gehuurde worden uitgebreid met ca. 225 m2 kantoorruimte, ca. 575 m2 mezzanine en ca. 7.000 m2 bedrijfsruimte.
De bedrijfsruimte beschikt over 15 loading docks voor een logische goederen in-/ en uitstroom, wat de logistieke efficiëntie en effectiviteit bevordert en 1 laaddeur met een ramp. Daarnaast beschikt het over een vrije hoogte van ca. 6 meter, sprinkler installatie, LED verlichting, kantoorruimte en sanitaire voorzieningen.
Door deze specificaties leent deze loods zich ideaal als opslagruimte (bulk) zoals voor zonnepanelen of voor perifere detaillisten, logistieke bedrijven, distributiecentra, groothandels en productiebedrijven.
HUURPRIJS
Vanaf EUR 45,- per m2, informeer naar de mogelijkheden.
HUURINGANGSDATUM
Beschikbaar voor verhuur per 1 januari 2026.
BESCHIKBAARHEID
12.620 m2 bedrijfsruimte waarvan ca. 80 kantoorruimte. Indien gewenst kan het gehuurde worden uitgebreid met:
- ca. 225 m2 kantoorruimte
- ca 575 m2 mezzanine
- ca. 7.000 m2 aaneengesloten bedrijfsruimte van juli 2026
SPECIFICATIES
- Bedrijfsruimte: 12.620 m²
- 15 Loading docks
- 1 laad dock met ramp
- Vloerbelasting 1.500 kg/m2
- Vrije hoogte: ruim 6 meter
- LED verlichting
- Sprinkler installatie
- Voldoende en representatieve kantoor-/ sanitaire ruimte
BEREIKBAARHEID
Vanaf de snelweg A1 is het object via de N199 en vanaf de snelweg A28 via de N221 binnen enkele autominuten bereikbaar. Vanaf Amersfoort CS is het bedrijfsgebouw met de stadsbus (lijn 74) te bereiken. De bushalte is op enkele minuten lopen te bereiken.
*** English***
Looking for a centrally located site in the Netherlands where you can lease a large amount of warehouse space at a very attractive rate from EUR 45 per sq.m.?
We offer over 12.620 sq.m of warehouse space of which 80 sq.m. is office space in the very centrally located city of Amersfoort on business park Isselt. If desired, it can be expanded with approx. 225 sq.m. of office space, approx. 575 sq.m. of mezzanine space and approx. 7,000 sq.m. of warehouse space.
The warehouse has 15 loading docks for efficient goods inflow and outflow, which contributes to logistical efficiency and effectiveness. In addition, it has a clear height of approximately 6 meters, sprinkler system, LED lighting and office space.
Due to these specifications, this warehouse space is ideally suited for bulk storage such as for solar panels or for peripheral retailers, logistics companies, distribution centers, wholesalers and production companies.
LEASE PRICE
Starting at EUR 45,- per sq.m., inquire about the possibilities with us.
COMMENCEMENT DATE
Available for lease per 1ste of January 2026.
AVAILABILITY
12,620 sq.m. of warehouse space, including approx. 80 sq.m. of office space. If desired, the leased space can be expanded with:
- approx. 225 sq.m. of office space
- approx. 575 sq.m. of mezzanine space
- approx. 7,000 sq.m. of warehouse space from July 2026.
DELIVERY LEVEL
- Warehouse space: 12.620 sq.m.
- 15 Loading docks
- 1 loading dock with a ramp
- Floor load: 1,500 kg/ per sq.m
- Clear height: 6 meters
- LED lighting
- Sprinkler system
- Sufficient and representative office space and sanitary facilities
ACCESSIBILITY
The property is accessible within a few minutes by truck from the A1 motorway (Amsterdam- Germany) via the N199 and from the A28 (South - North connection) motorway via the N221. From Amersfoort central train station, the warehouse can be reached by city bus (line 74). The bus stops within walking distance of the building.
Map
Map is loading...
Cadastral boundaries
Buildings
Travel time
Gain insight into the reachability of this object, for instance from a public transport station or a home address.
