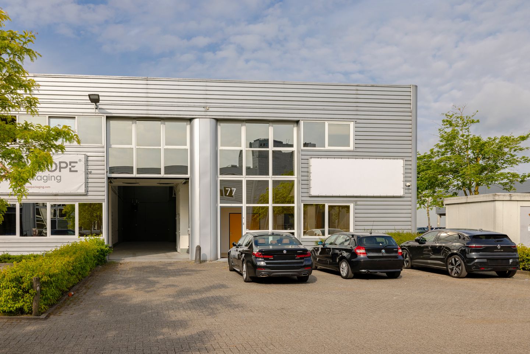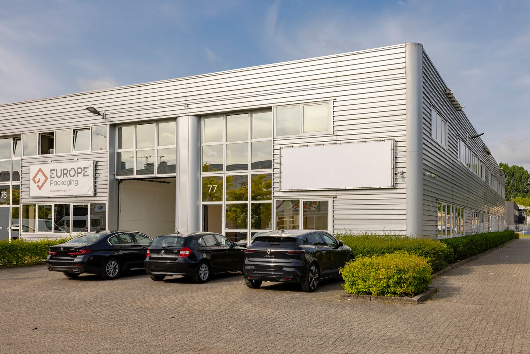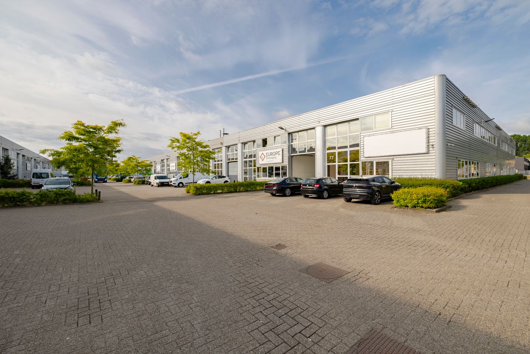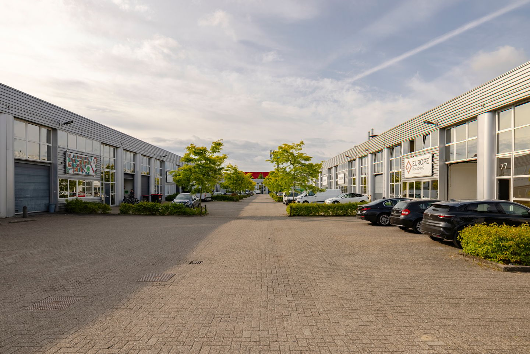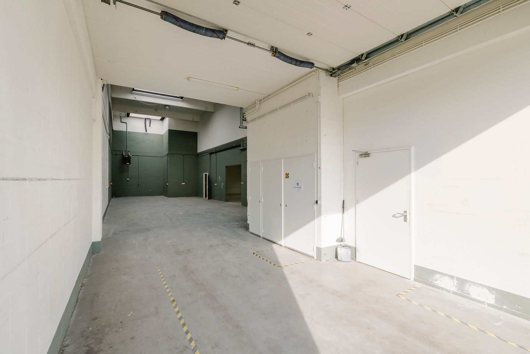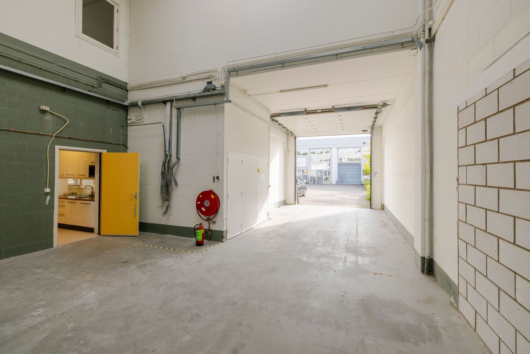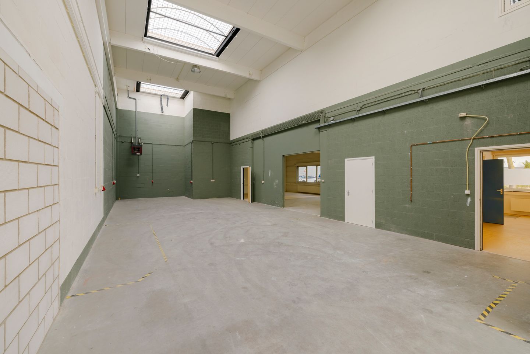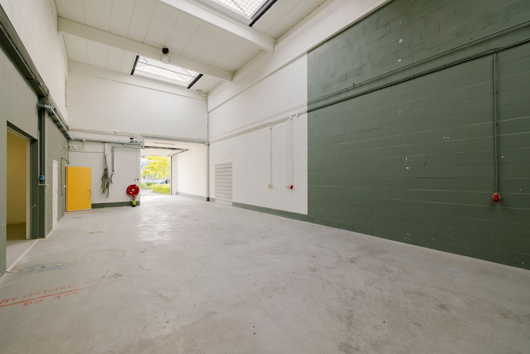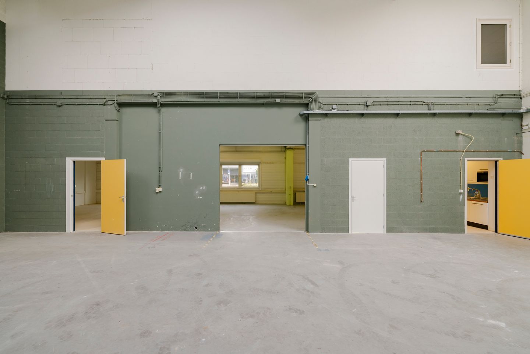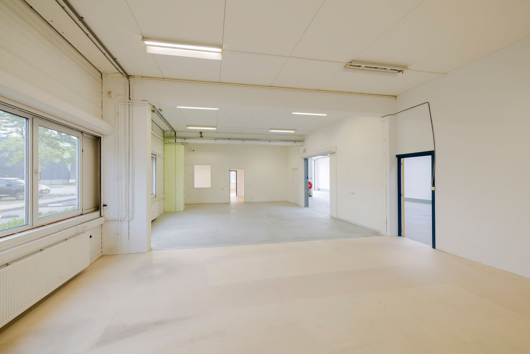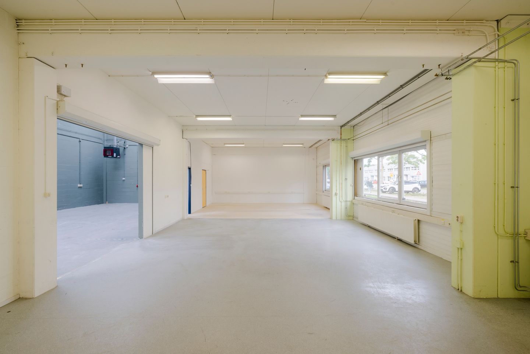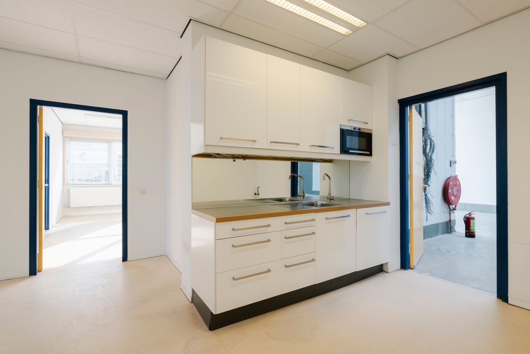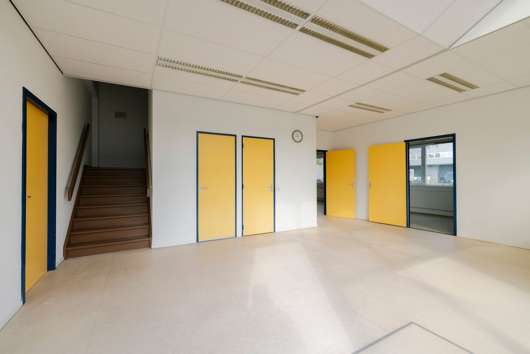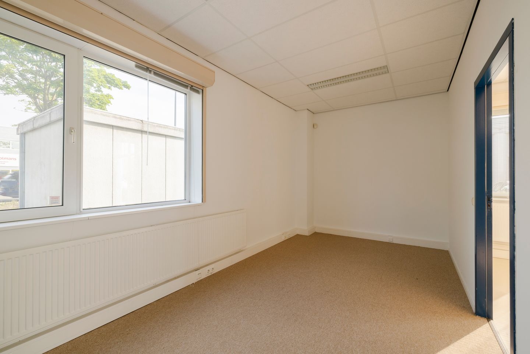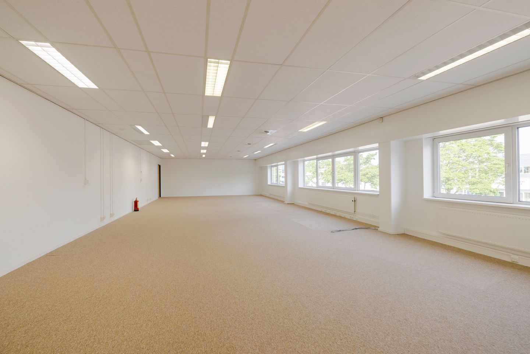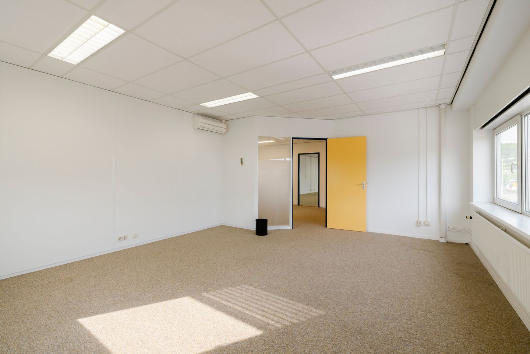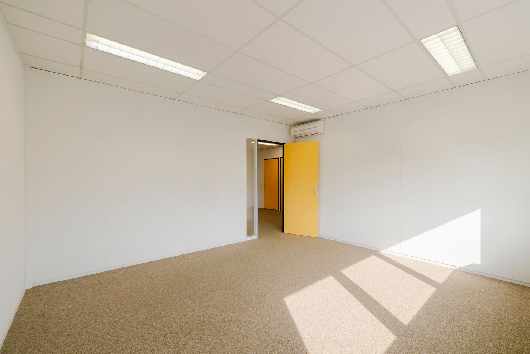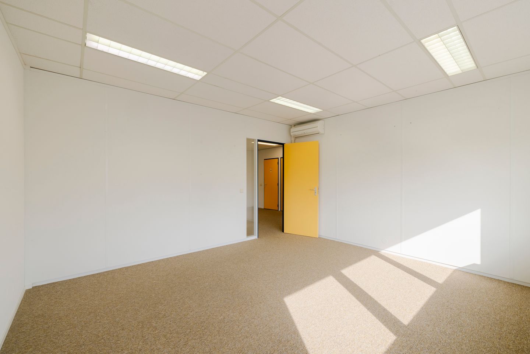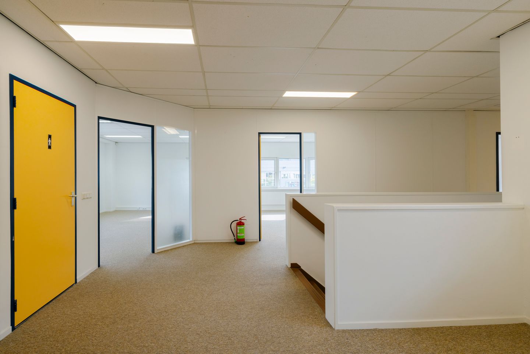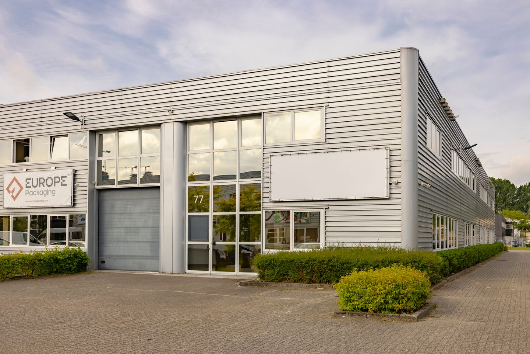 This business property on funda in business: https://www.fundainbusiness.nl/43052187
This business property on funda in business: https://www.fundainbusiness.nl/43052187
Keienbergweg 77 1101 GE Amsterdam
€ 6,600 /m²/year

Description
DESCRIPTION
The business space located at Keienbergweg 77 is available, it concerns approximately 575 sq.m The building is located at the business park Trade Park Zuid Oost (TPZO) in Amsterdam. TPZO is located within the Amsterdam ring road, close to the A2 motorway exit. The total floor area of the business park is over 33,000 sq.m (74% business space) and there are almost 300 parking spaces on site. The complex comprises 63 units ranging from 300 sq.m to 3,000 sq.m The units all have their own parking spaces, entrance, overhead door and heater(s).
AVAILABILITY
A total of 575 m² is available for lease, divided as follows:
- 353 m² of warehouse space;
- 221 m² of office space.
RENTAL PRICE
€6600,- per month. Rents are to be increased with VAT.
SERVICE CHARGES
On request.
ACCEPTANCE
In consultation.
DELIVERY LEVEL
The property will be delivered including:
Business premises:
- Lighting fixtures;
- Skylights;
- Heaters;
- Pantry;
- Overhead door;
- Clear height is approximately 7 metres;
- Maximum floor load in the commercial space of 1,500 kg/sqm.
Office space:
- Cable ducts;
- Lighting fixtures;
- Radiators;
- Pantry;
- Suspended ceilings;
- Toilet groups.
PARKING
4 parking spaces directly in front of the building.
ACCESSIBILITY
By car
The location of the business units is excellent as the units are located next to the A2 motorway and close to the A1, A9 and A10 motorways.
By public transport
The building is easily accessible by public transport. TPZO is located at walking distance from the metro, train or bus station Bijlmer ArenA with a direct connection to Schiphol Airport, Amsterdam Central Station, Utrecht, Almere and Amersfoort.stance from the metro, train or bus station Bijlmer ArenA with a direct connection to Schiphol Airport, Amsterdam Central Station, Utrecht, Almere and Amersfoort.
Destination
Business -1, church communities and event venues are not allowed.
The business space located at Keienbergweg 77 is available, it concerns approximately 575 sq.m The building is located at the business park Trade Park Zuid Oost (TPZO) in Amsterdam. TPZO is located within the Amsterdam ring road, close to the A2 motorway exit. The total floor area of the business park is over 33,000 sq.m (74% business space) and there are almost 300 parking spaces on site. The complex comprises 63 units ranging from 300 sq.m to 3,000 sq.m The units all have their own parking spaces, entrance, overhead door and heater(s).
AVAILABILITY
A total of 575 m² is available for lease, divided as follows:
- 353 m² of warehouse space;
- 221 m² of office space.
RENTAL PRICE
€6600,- per month. Rents are to be increased with VAT.
SERVICE CHARGES
On request.
ACCEPTANCE
In consultation.
DELIVERY LEVEL
The property will be delivered including:
Business premises:
- Lighting fixtures;
- Skylights;
- Heaters;
- Pantry;
- Overhead door;
- Clear height is approximately 7 metres;
- Maximum floor load in the commercial space of 1,500 kg/sqm.
Office space:
- Cable ducts;
- Lighting fixtures;
- Radiators;
- Pantry;
- Suspended ceilings;
- Toilet groups.
PARKING
4 parking spaces directly in front of the building.
ACCESSIBILITY
By car
The location of the business units is excellent as the units are located next to the A2 motorway and close to the A1, A9 and A10 motorways.
By public transport
The building is easily accessible by public transport. TPZO is located at walking distance from the metro, train or bus station Bijlmer ArenA with a direct connection to Schiphol Airport, Amsterdam Central Station, Utrecht, Almere and Amersfoort.stance from the metro, train or bus station Bijlmer ArenA with a direct connection to Schiphol Airport, Amsterdam Central Station, Utrecht, Almere and Amersfoort.
Destination
Business -1, church communities and event venues are not allowed.
Features
Transfer of ownership
- Rental price
- € 6,600 per square meter per year
- Service charges
- € 5 per square meter per year (21% VAT applies)
- Listed since
-
- Status
- Available
- Acceptance
- Available immediately
Construction
- Main use
- Industrial unit
- Building type
- Resale property
- Year of construction
- 1988
Surface areas
- Area
- 574 m²
- Industrial unit area
- 353 m²
- Office area
- 221 m²
- Clearance
- 7 m
- Maximum load
- 1,500 kg/m²
Layout
- Number of floors
- 1 floor
- Facilities
- Rooflights, overhead doors, three-phase electric power, concrete floor, toilet and pantry
Energy
- Energy label
- Not available
NVM real estate agent
Photos
