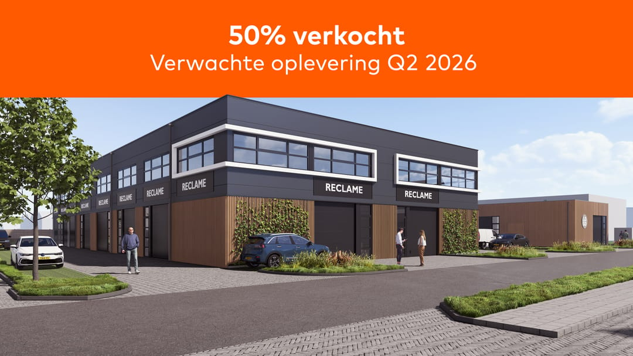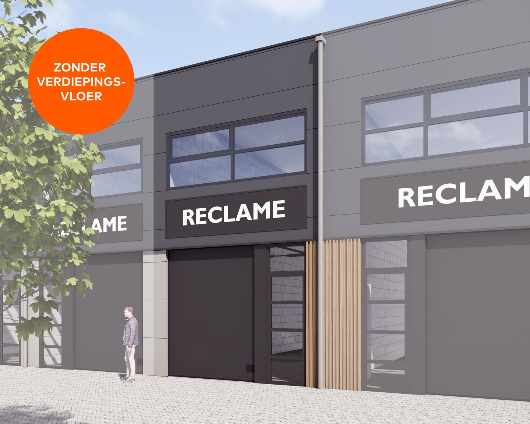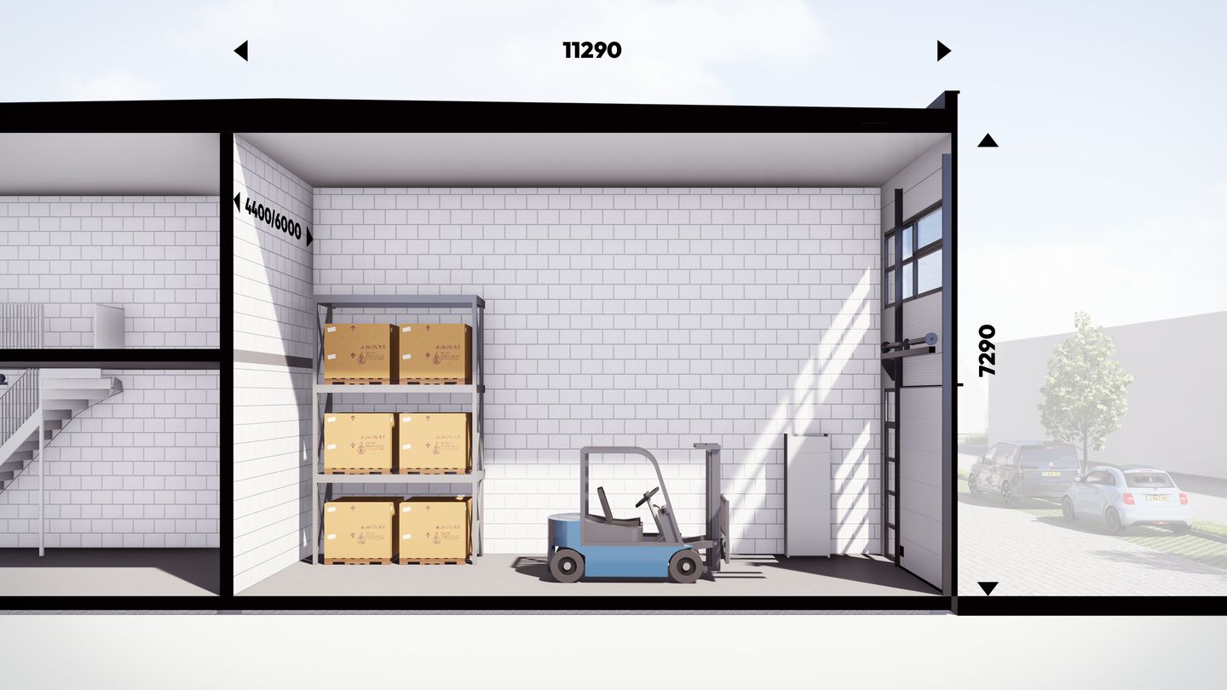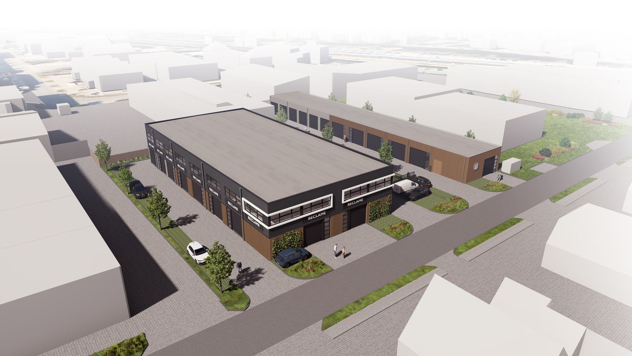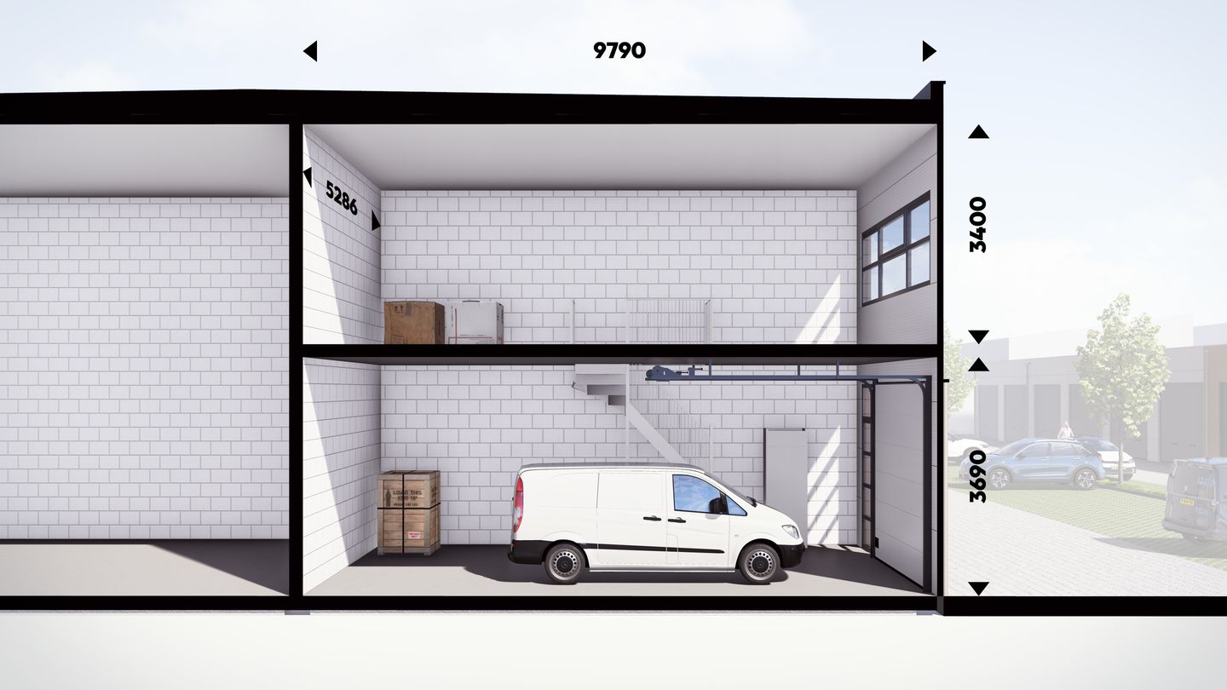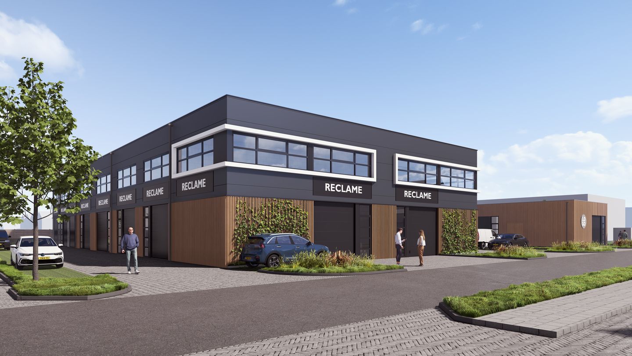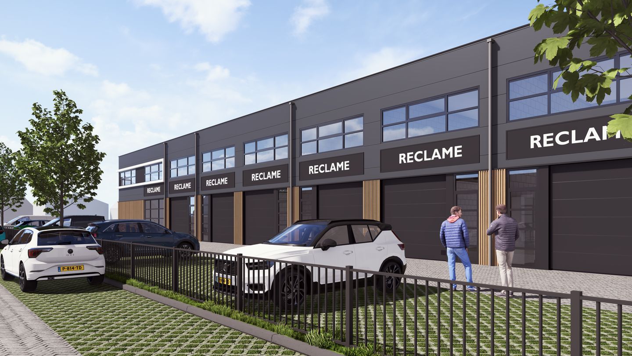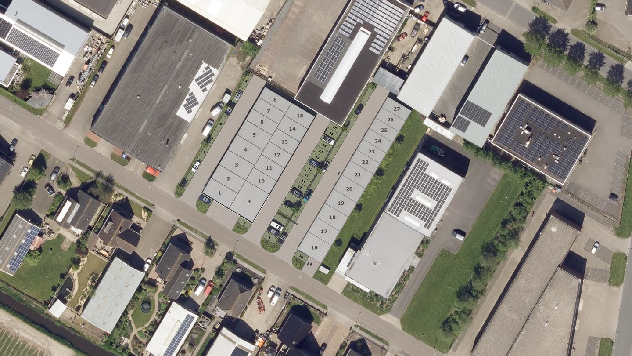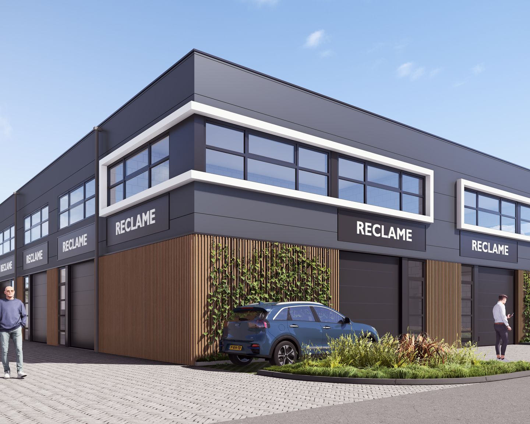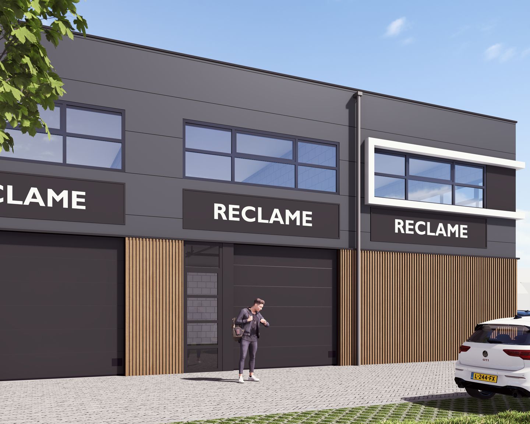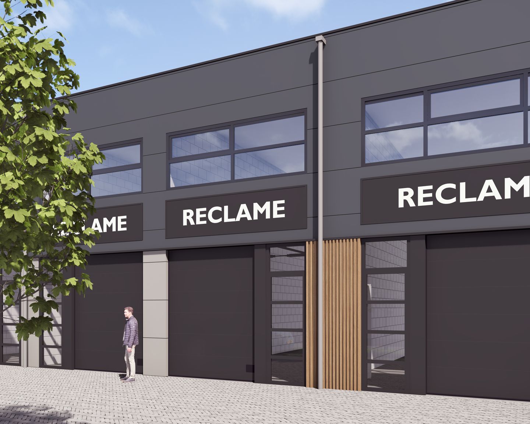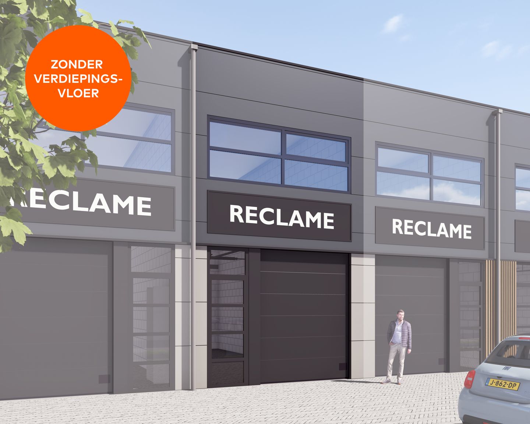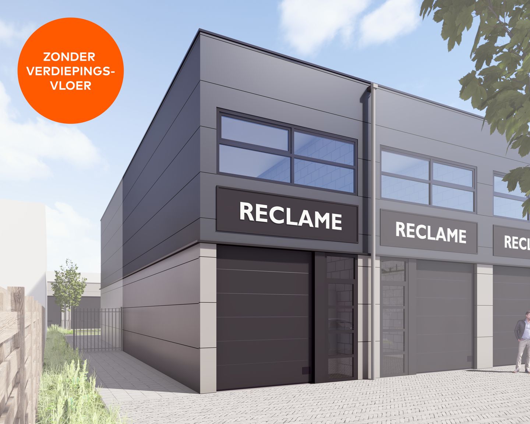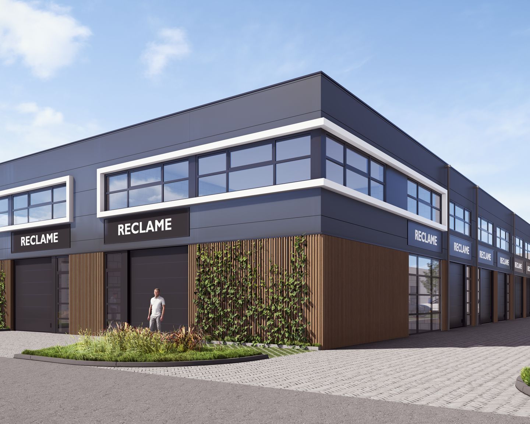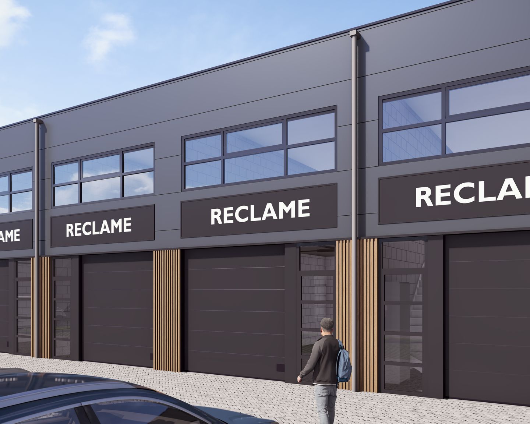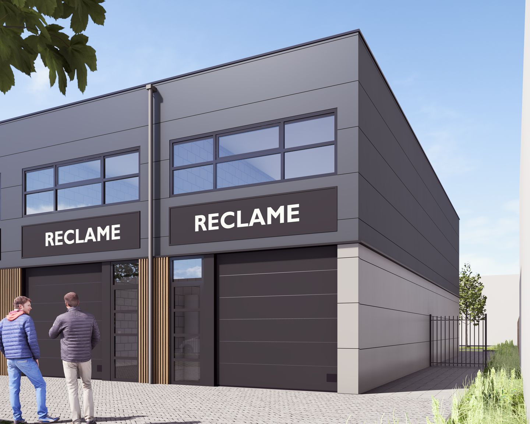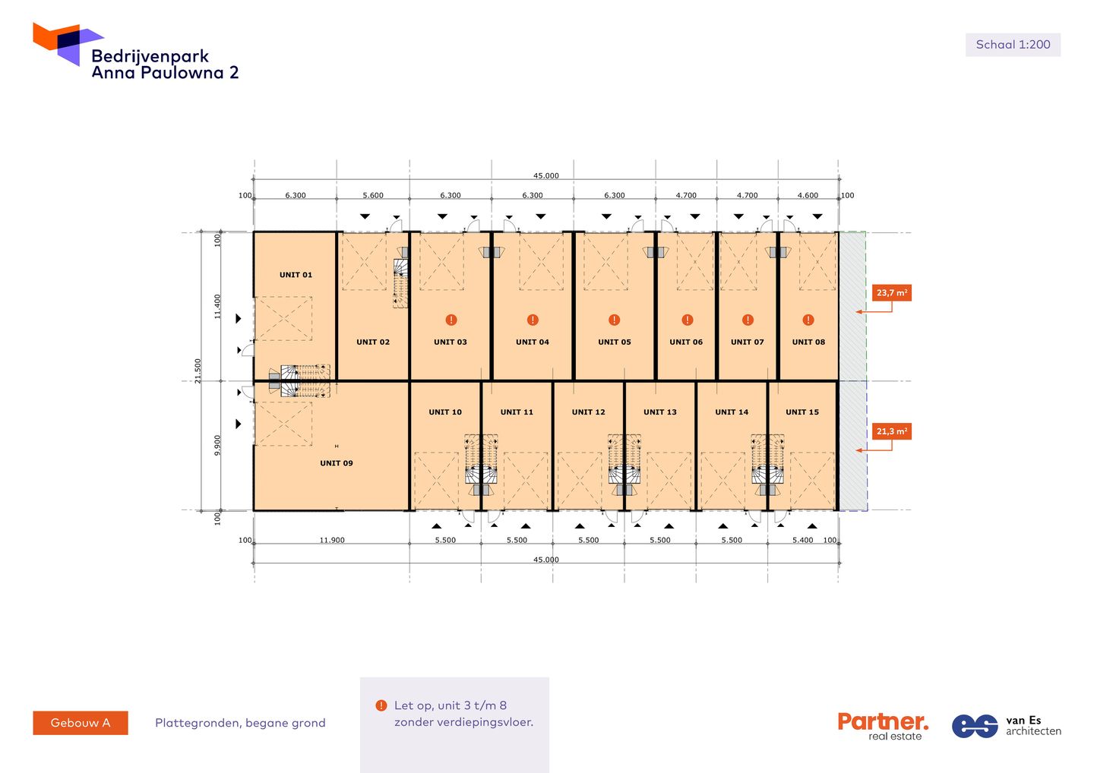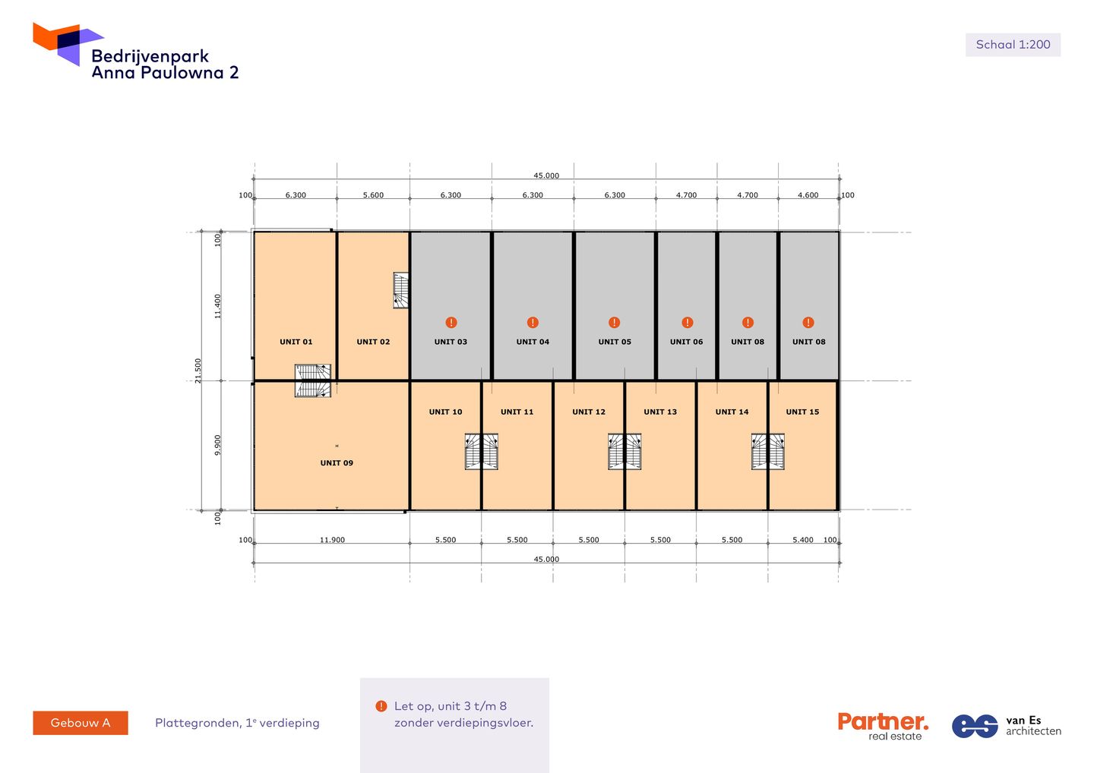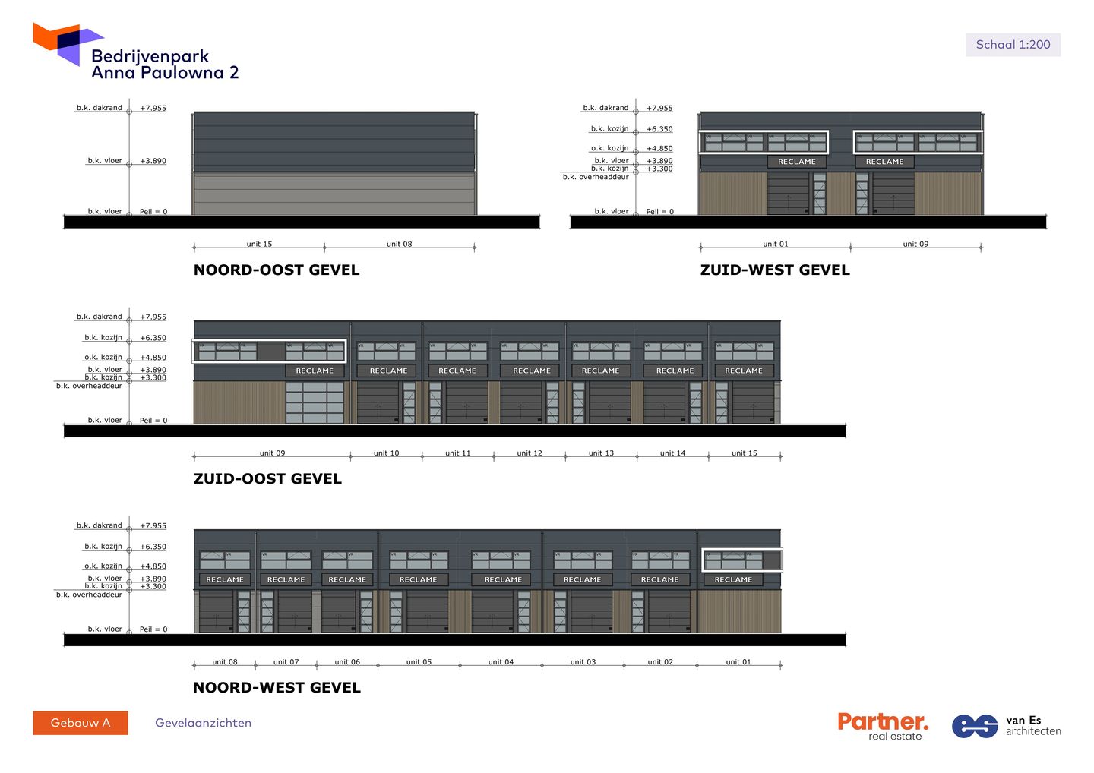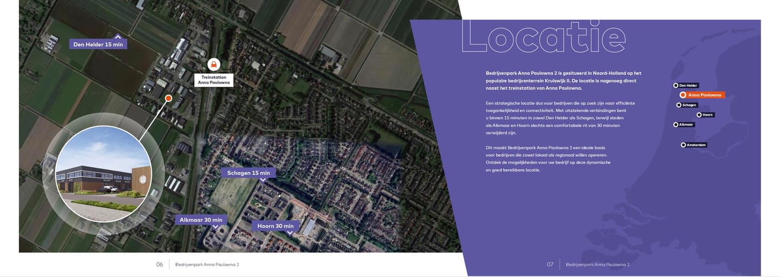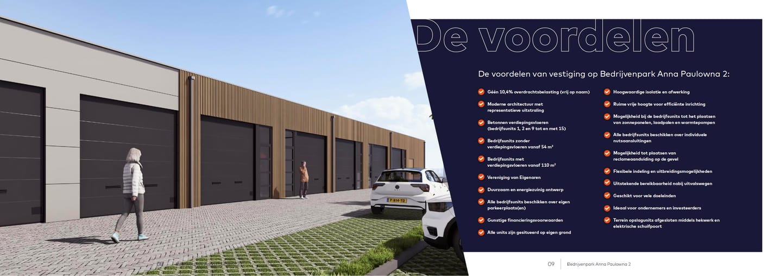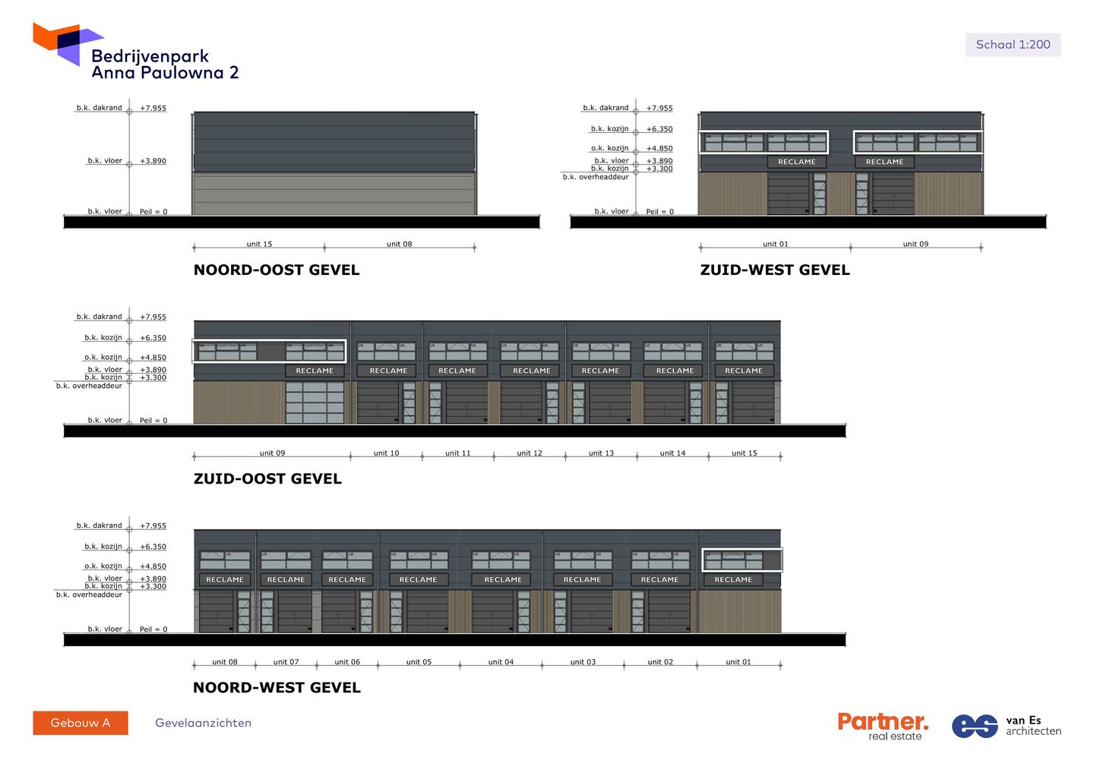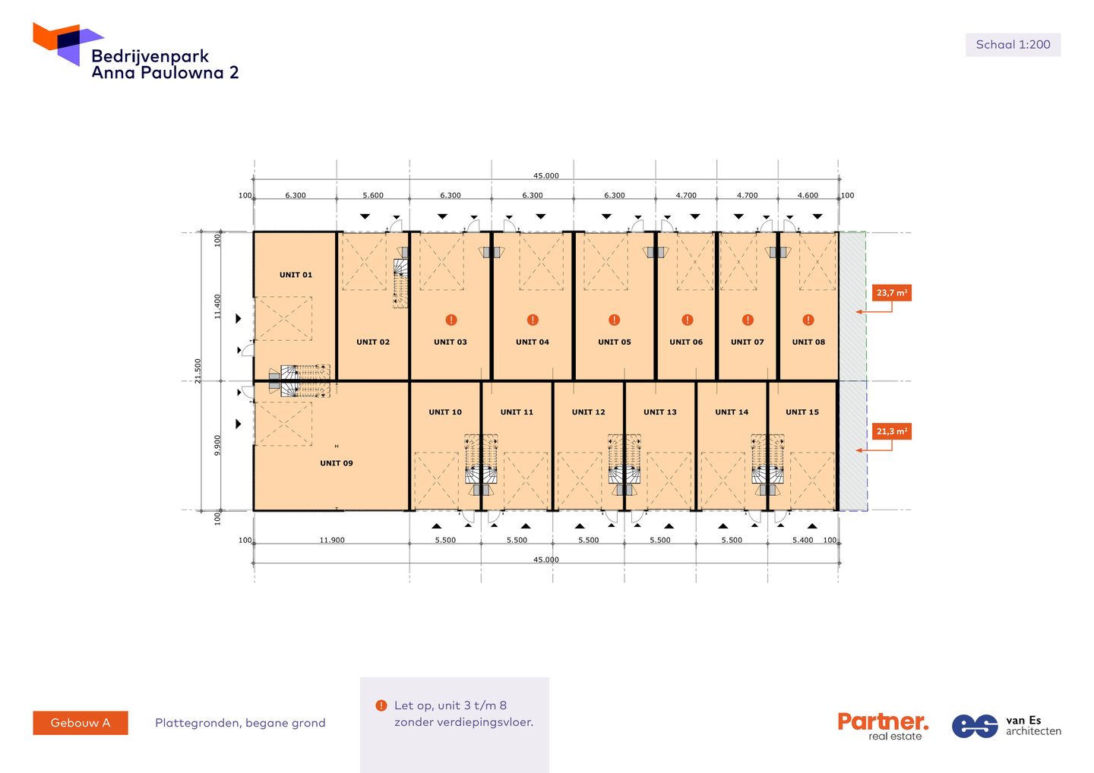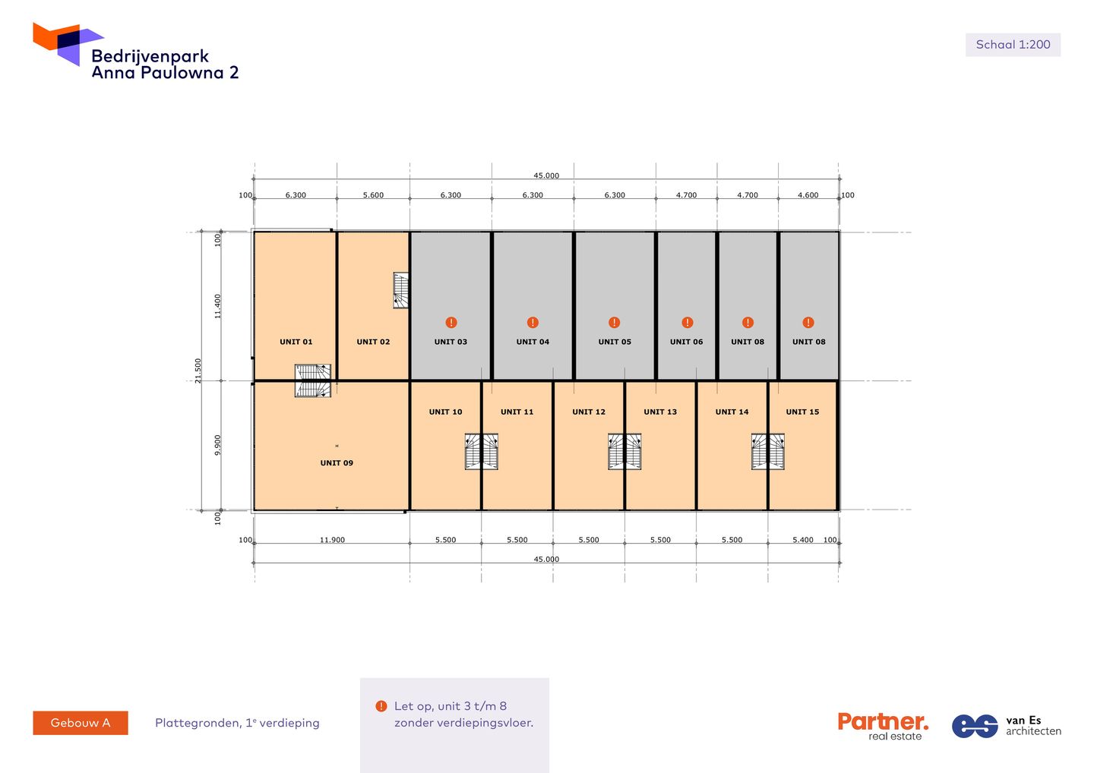 This business property on funda in business: https://www.fundainbusiness.nl/43913433
This business property on funda in business: https://www.fundainbusiness.nl/43913433
Bedrijvenpark Anna Paulowna 2 1761 AS Anna Paulowna
€ 99,950 v.o.n.

Description
BUSINESS PARK ANNA PAULOWNA 2
Sales start expected mid-April 2025! Register as an interested party via the project website to be directly informed as soon as additional sales documentation becomes available:
BUSINESSPARKANNAPAULOWNA2.NL
BUSINESS UNITS OF VARIOUS SIZES
A new, high-quality business park is being developed on a 3,582 m² plot at the Kruiswijk II business park in Anna Paulowna. The design, with a luxurious appearance, comes from the architectural firm Van Es Architects from Sliedrecht. Business Park Anna Paulowna 2 will accommodate 15 modern, sustainable, and luxurious business units ranging from 54 m² to 240 m² GFA (gross floor area) and a total of 29 private parking spaces.
THE OFFERING
A total of 15 business units are available. The units with building numbers 1, 2, and 9 to 15 come standard with a concrete mezzanine floor. The units with building numbers 3 to 8 do not have a mezzanine floor, providing a free height of over 7.29 meters! For the business units without a mezzanine floor, the area can easily be extended by adding a partial or full mezzanine floor. All units are equipped with an electric sectional door and a pedestrian door!
The sizes of the business units range from 54 m² to 240 m². Due to the variety of types and the possibility to combine units, there is a suitable unit for every interested party! The smallest unit measures approximately 11 meters in length, while the largest unit has a width of up to 12 meters. All business units are equipped with their own utility connections (electricity, water, and sewage) and have high insulation values. The luxurious appearance, combined with the variety of units, makes these spaces ideal for use as workshops, offices, showrooms, or storage and/or office space.
SIZES:
- 3 units of approx. 54 m² GFA | starting price € 99.950,= excl. VAT (1 floor)
- 3 units of approx. 72 m² GFA | starting price € 133,950,= excl. VAT (1 floor)
- 6 units of approx. 110 m² GFA | starting price € 132,950,= excl. VAT (2 floors)
- 1 unit of approx. 128 m² GFA | starting price € 152,950,= excl. VAT (2 floors)
- 1 unit of approx. 148 m² GFA | starting price € 182,950,= excl. VAT (2 floors)
- 1 unit of approx. 240 m² GFA | starting price € 259,950,= excl. VAT (2 floors)
PARKING SPACES:
The corner unit with building number 9 has as many as 3 private parking spaces. The units with building numbers 1, 2, and 10 to 15 have 2 private parking spaces, while the units with building numbers 1 to 8 are provided with 1 private parking space. There are still 4 private parking spaces available for sale. The price for one extra private parking space is € 5,000,= excluding VAT.
ADVANTAGES OF BUSINESS PARK ANNA PAULOWNA 2:
- No 10.4% transfer tax (free on name)
- Modern and luxurious architecture
- High-quality finishes
- Concrete mezzanine floors in units with building numbers 1, 2, 9 to 15
- Business units with private parking space(s)
- All units located on private land
- Electrically operated overhead door approx. 3 meters wide and 3.25 meters high + separate pedestrian door
- Ceiling height of approx. 3.69 meters for units with mezzanine floors on the ground floor
- Ceiling height of approx. 7.29 meters for units without mezzanine floors on the ground floor
- Homeowners Association (VvE)
- Energy-efficient with high insulation values and gas-free
- All units have their own utilities
- Possibility to place signage on the facade
- Possibility to install solar panels and charging stations
- Solid investment with excellent rental potential, including the option to rent out the mezzanine floor separately
- Strategic location next to Anna Paulowna train station
- Excellent connections to main roads leading to Den Helder, Schagen, Alkmaar, and Hoorn
- Favorable financing conditions through project advisor Company Finance in Alkmaar
LOCATION
Business Park Anna Paulowna 2 is ideally located in North Holland, at the popular Kruiswijk II business park. Thanks to its proximity to the Anna Paulowna train station, this location offers excellent accessibility. Companies located here will benefit from outstanding connectivity: within 15 minutes, you can reach both Den Helder and Schagen, and cities like Alkmaar and Hoorn are just 30 minutes away. This strategic location makes Business Park Anna Paulowna 2 the perfect base for companies looking to grow both locally and regionally. Explore the many opportunities for your business at this easily accessible and dynamic location!
SCHEDULE
Sales are expected to start in mid-April 2025, and preparations are in full swing. The construction start for Business Park Anna Paulowna 2 is scheduled for the third quarter of 2025, with the expected completion in the first quarter of 2026. Are you interested in a business unit? Register as an interested party via the project website BUSINESSPARKANNAPAULOWNA2.NL to stay informed about developments and the start of sales.
ZONING
The permitted uses under the zoning plan are businesses up to and including category 2. If you are unsure whether your business activity is allowed, we recommend that you contact the Municipality of Hollands Kroon directly.
FAVORABLE FINANCING CONDITIONS
Are you looking for a business unit for your own use? In certain cases, it is possible to borrow up to 90% of the purchase price.
INVESTMENT
These high-quality, multifunctional business spaces are also excellent for investment. The mezzanine can be rented separately. The location in relation to the main roads and places such as Den Helder, Schagen, and surrounding villages ensures that businesses are established in a regionally strong area.
DISCLAIMER
The content of this information, which is provided for informational purposes only, may not be used to claim any rights. Therefore, in case of a dispute or difference, no reliance can be placed on the content of this project information or any attached annexes. Any potential seller must expressly and in writing approve the current owner.
Sales start expected mid-April 2025! Register as an interested party via the project website to be directly informed as soon as additional sales documentation becomes available:
BUSINESSPARKANNAPAULOWNA2.NL
BUSINESS UNITS OF VARIOUS SIZES
A new, high-quality business park is being developed on a 3,582 m² plot at the Kruiswijk II business park in Anna Paulowna. The design, with a luxurious appearance, comes from the architectural firm Van Es Architects from Sliedrecht. Business Park Anna Paulowna 2 will accommodate 15 modern, sustainable, and luxurious business units ranging from 54 m² to 240 m² GFA (gross floor area) and a total of 29 private parking spaces.
THE OFFERING
A total of 15 business units are available. The units with building numbers 1, 2, and 9 to 15 come standard with a concrete mezzanine floor. The units with building numbers 3 to 8 do not have a mezzanine floor, providing a free height of over 7.29 meters! For the business units without a mezzanine floor, the area can easily be extended by adding a partial or full mezzanine floor. All units are equipped with an electric sectional door and a pedestrian door!
The sizes of the business units range from 54 m² to 240 m². Due to the variety of types and the possibility to combine units, there is a suitable unit for every interested party! The smallest unit measures approximately 11 meters in length, while the largest unit has a width of up to 12 meters. All business units are equipped with their own utility connections (electricity, water, and sewage) and have high insulation values. The luxurious appearance, combined with the variety of units, makes these spaces ideal for use as workshops, offices, showrooms, or storage and/or office space.
SIZES:
- 3 units of approx. 54 m² GFA | starting price € 99.950,= excl. VAT (1 floor)
- 3 units of approx. 72 m² GFA | starting price € 133,950,= excl. VAT (1 floor)
- 6 units of approx. 110 m² GFA | starting price € 132,950,= excl. VAT (2 floors)
- 1 unit of approx. 128 m² GFA | starting price € 152,950,= excl. VAT (2 floors)
- 1 unit of approx. 148 m² GFA | starting price € 182,950,= excl. VAT (2 floors)
- 1 unit of approx. 240 m² GFA | starting price € 259,950,= excl. VAT (2 floors)
PARKING SPACES:
The corner unit with building number 9 has as many as 3 private parking spaces. The units with building numbers 1, 2, and 10 to 15 have 2 private parking spaces, while the units with building numbers 1 to 8 are provided with 1 private parking space. There are still 4 private parking spaces available for sale. The price for one extra private parking space is € 5,000,= excluding VAT.
ADVANTAGES OF BUSINESS PARK ANNA PAULOWNA 2:
- No 10.4% transfer tax (free on name)
- Modern and luxurious architecture
- High-quality finishes
- Concrete mezzanine floors in units with building numbers 1, 2, 9 to 15
- Business units with private parking space(s)
- All units located on private land
- Electrically operated overhead door approx. 3 meters wide and 3.25 meters high + separate pedestrian door
- Ceiling height of approx. 3.69 meters for units with mezzanine floors on the ground floor
- Ceiling height of approx. 7.29 meters for units without mezzanine floors on the ground floor
- Homeowners Association (VvE)
- Energy-efficient with high insulation values and gas-free
- All units have their own utilities
- Possibility to place signage on the facade
- Possibility to install solar panels and charging stations
- Solid investment with excellent rental potential, including the option to rent out the mezzanine floor separately
- Strategic location next to Anna Paulowna train station
- Excellent connections to main roads leading to Den Helder, Schagen, Alkmaar, and Hoorn
- Favorable financing conditions through project advisor Company Finance in Alkmaar
LOCATION
Business Park Anna Paulowna 2 is ideally located in North Holland, at the popular Kruiswijk II business park. Thanks to its proximity to the Anna Paulowna train station, this location offers excellent accessibility. Companies located here will benefit from outstanding connectivity: within 15 minutes, you can reach both Den Helder and Schagen, and cities like Alkmaar and Hoorn are just 30 minutes away. This strategic location makes Business Park Anna Paulowna 2 the perfect base for companies looking to grow both locally and regionally. Explore the many opportunities for your business at this easily accessible and dynamic location!
SCHEDULE
Sales are expected to start in mid-April 2025, and preparations are in full swing. The construction start for Business Park Anna Paulowna 2 is scheduled for the third quarter of 2025, with the expected completion in the first quarter of 2026. Are you interested in a business unit? Register as an interested party via the project website BUSINESSPARKANNAPAULOWNA2.NL to stay informed about developments and the start of sales.
ZONING
The permitted uses under the zoning plan are businesses up to and including category 2. If you are unsure whether your business activity is allowed, we recommend that you contact the Municipality of Hollands Kroon directly.
FAVORABLE FINANCING CONDITIONS
Are you looking for a business unit for your own use? In certain cases, it is possible to borrow up to 90% of the purchase price.
INVESTMENT
These high-quality, multifunctional business spaces are also excellent for investment. The mezzanine can be rented separately. The location in relation to the main roads and places such as Den Helder, Schagen, and surrounding villages ensures that businesses are established in a regionally strong area.
DISCLAIMER
The content of this information, which is provided for informational purposes only, may not be used to claim any rights. Therefore, in case of a dispute or difference, no reliance can be placed on the content of this project information or any attached annexes. Any potential seller must expressly and in writing approve the current owner.
Features
Transfer of ownership
- Asking price
- € 99,950 vrij op naam
- Listed since
-
- Status
- Available
- Acceptance
- Available in consultation
Construction
- Main use
- Industrial unit
- Alternative use(s)
- Office space
- Building type
- New property
- Year of construction
- 2025
Surface areas
- Area
- 240 m² (units from 54 m²)
- Industrial unit area
- 240 m²
- Clearance
- 3.8 m
- Maximum load
- 1,000 kg/m²
- Plot size
- 3,582 m²
Layout
- Facilities
- Overhead doors, concrete floor, toilet and pantry
Energy
- Energy label
- Not required
Surroundings
- Location
- Business park, rural area and railway station site
- Accessibility
- Bus stop in less than 500 m, Dutch Railways Intercity station in less than 500 m and motorway exit in 4000 m to 5000 m
Parking
- Parking spaces
- 4 uncovered parking spaces
- Parking costs
- From € 5,000,- per lot per year (21% VAT applies)
Photos
