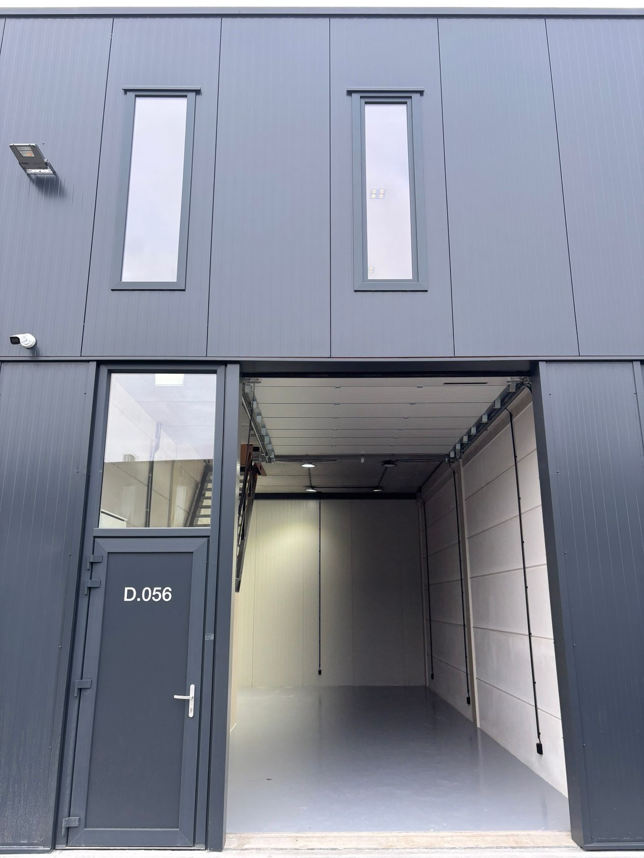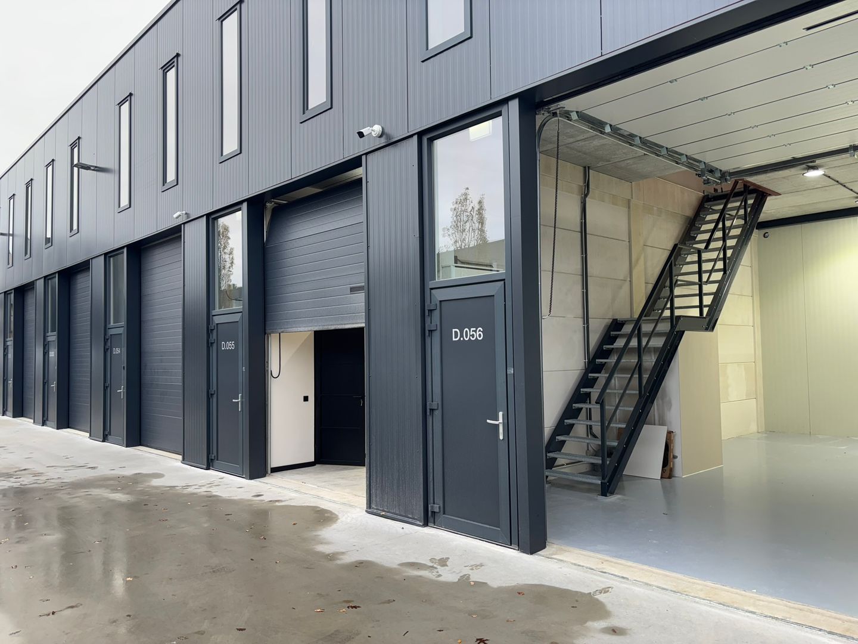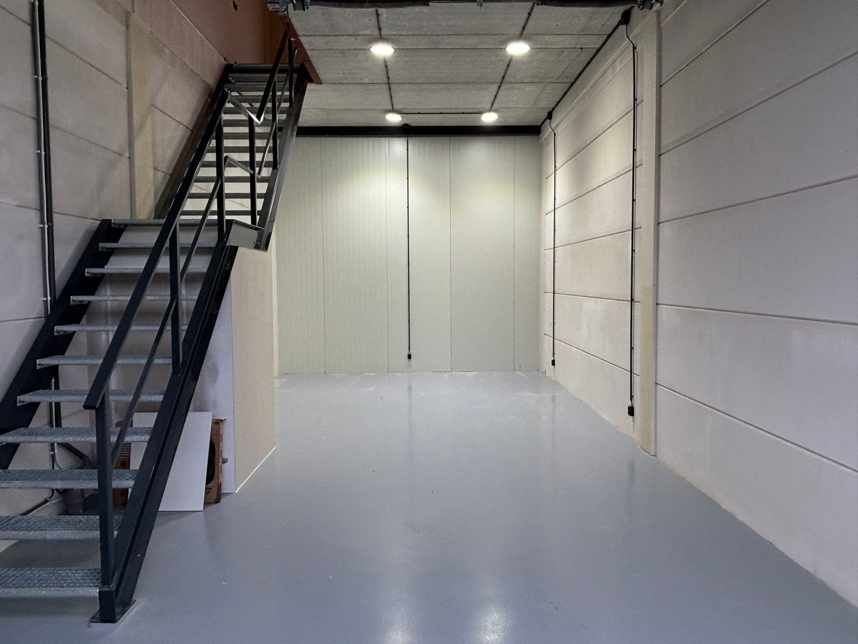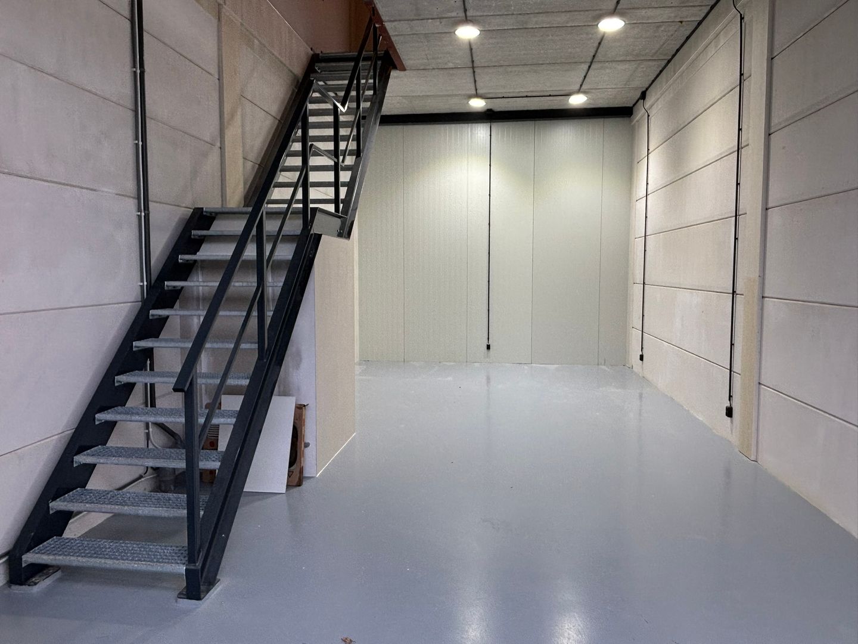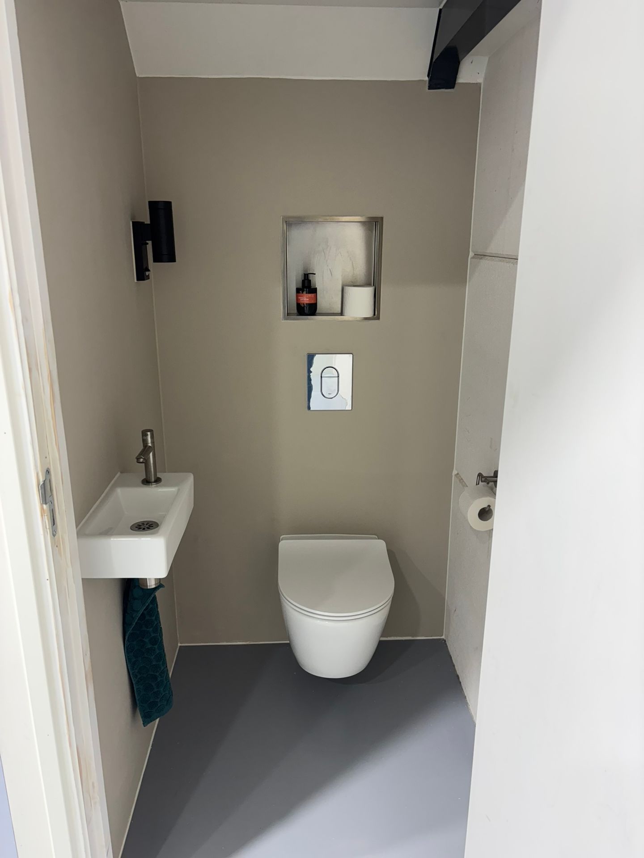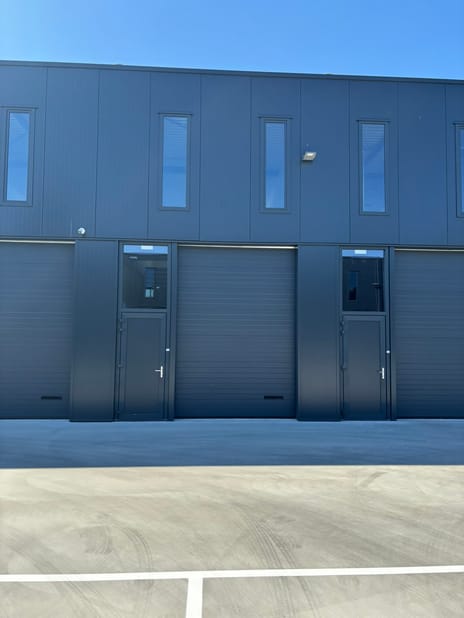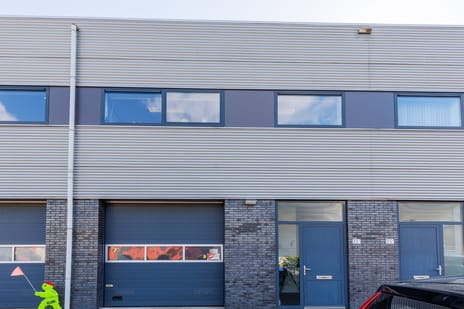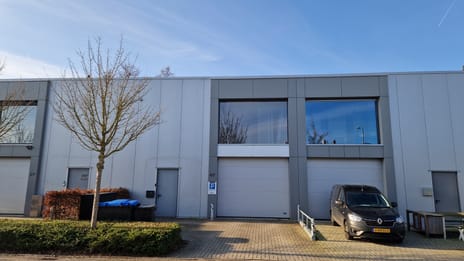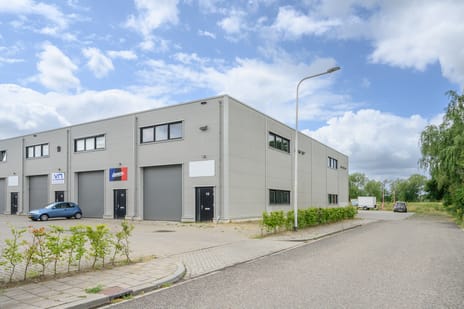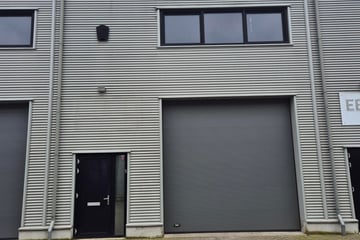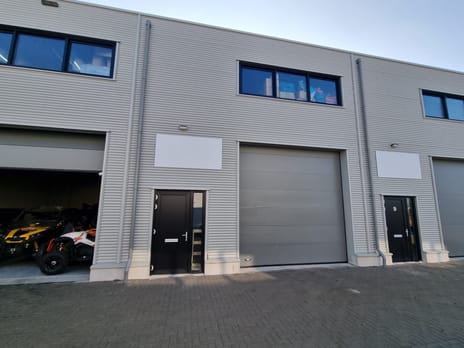Description
In het inmiddels iconische bedrijfsverzamelgebouw 'The View' stellen wij deze bedrijfsunit beschikbaar. Deze bedrijfsruimte bevindt zich op de begane grondvloer van dit bedrijfsverzamelgebouw en is opgedeeld in twee etages van beiden 51m2 groot, totaal 102 meter groot. Dankzij de volledige afwerking van deze bedrijfsruimte, kunt u direct aan de slag!
Opleveringsniveau:
- Meterkast
- Diverse stroompunten
- Toilet op de begane grond
- Airco op de eerste etage
- Keuken op de eerste etage
- Vloerafwerking op de eerste etage
The View Apeldoorn biedt een full-service concept aan. Er is een volledig ingerichte businesslounge waar u relaties kunt ontvangen, met een keuken, dakterras, koffieapparaat en meerdere toiletten. Daarnaast is het gebouw gunstig gelegen in het bruisende bedrijventerrein FizzionParc / Malkenschoten in Apeldoorn-Zuid, vlakbij de A1 en A50.
Oppervlakte
Het totale oppervlakte bedraagt 102 m2
Huurprijs
€1.250,00 per maand te vermeerderen met BTW
Servicekosten
De vergoeding voor servicekosten bedraagt € 50,00 per maand
Huurbetaling
Per maand, vooruit te betalen
Indexering
De huurprijs zal jaarlijks, voor het eerst 1 jaar na de afsluitdatum, worden verhoogd op basis van de consumentenprijsindex (CPI), reeks CPI Alle Huishoudens (2015 = 100), zoals wordt gepubliceerd door het Centraal Bureau voor de Statistiek (CBS)
Huurovereenkomst
Conform uitgangspunten ROZ (raad voor onroerende zaken)
Huurtermijn:
in overleg, langer dan 24 maanden.
Opzegtermijn
6 maanden
Omzetbelasting
Er is sprake van BTW belaste verhuur
Zekerheidsstelling:
Waarborgsom ter grootte van 3 maanden huur
Aanvaarding
In overleg
Opleveringsniveau:
- Meterkast
- Diverse stroompunten
- Toilet op de begane grond
- Airco op de eerste etage
- Keuken op de eerste etage
- Vloerafwerking op de eerste etage
The View Apeldoorn biedt een full-service concept aan. Er is een volledig ingerichte businesslounge waar u relaties kunt ontvangen, met een keuken, dakterras, koffieapparaat en meerdere toiletten. Daarnaast is het gebouw gunstig gelegen in het bruisende bedrijventerrein FizzionParc / Malkenschoten in Apeldoorn-Zuid, vlakbij de A1 en A50.
Oppervlakte
Het totale oppervlakte bedraagt 102 m2
Huurprijs
€1.250,00 per maand te vermeerderen met BTW
Servicekosten
De vergoeding voor servicekosten bedraagt € 50,00 per maand
Huurbetaling
Per maand, vooruit te betalen
Indexering
De huurprijs zal jaarlijks, voor het eerst 1 jaar na de afsluitdatum, worden verhoogd op basis van de consumentenprijsindex (CPI), reeks CPI Alle Huishoudens (2015 = 100), zoals wordt gepubliceerd door het Centraal Bureau voor de Statistiek (CBS)
Huurovereenkomst
Conform uitgangspunten ROZ (raad voor onroerende zaken)
Huurtermijn:
in overleg, langer dan 24 maanden.
Opzegtermijn
6 maanden
Omzetbelasting
Er is sprake van BTW belaste verhuur
Zekerheidsstelling:
Waarborgsom ter grootte van 3 maanden huur
Aanvaarding
In overleg
Map
Map is loading...
Cadastral boundaries
Buildings
Travel time
Gain insight into the reachability of this object, for instance from a public transport station or a home address.
