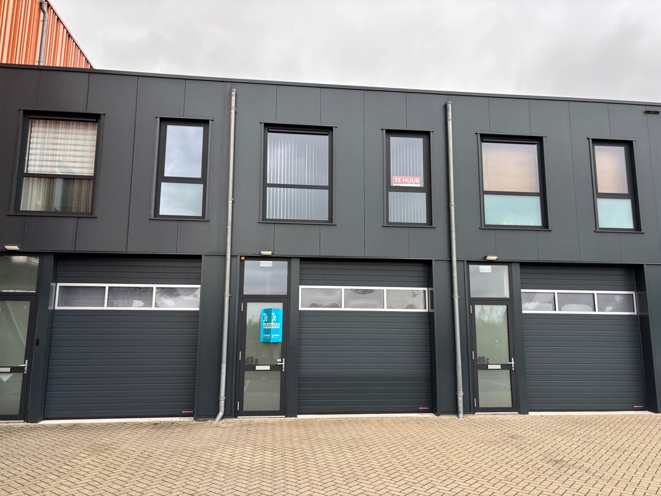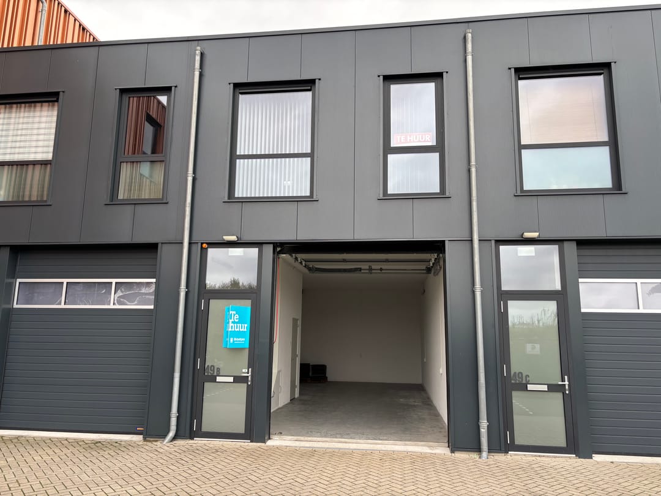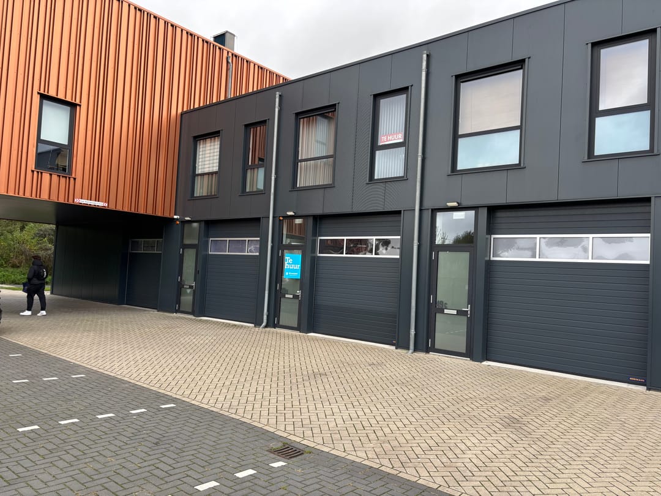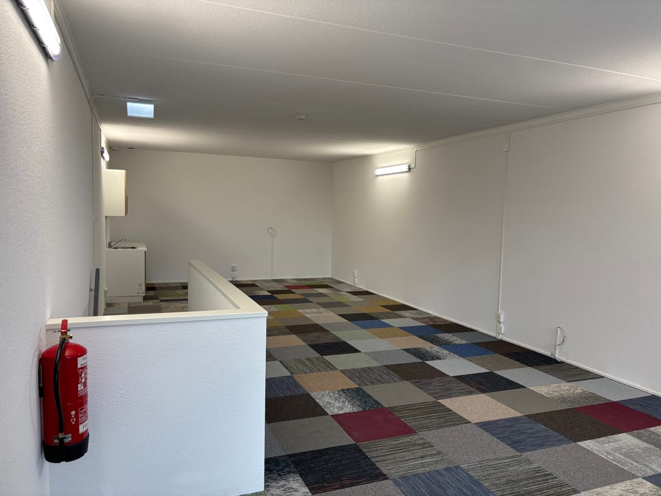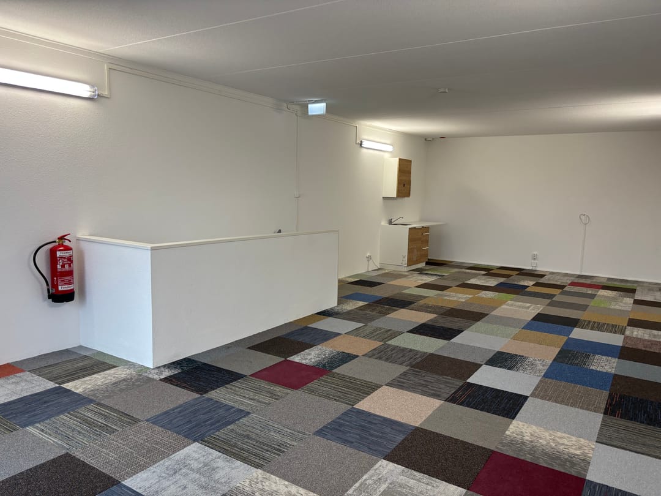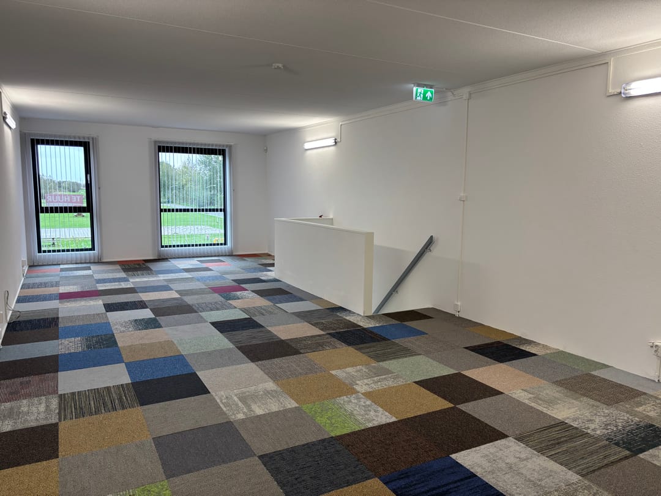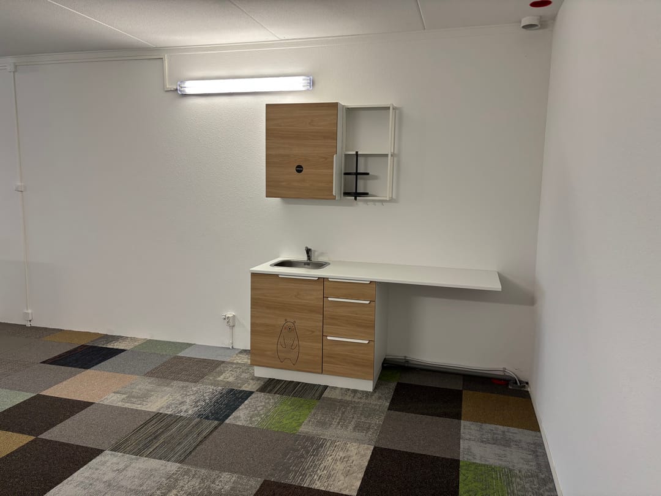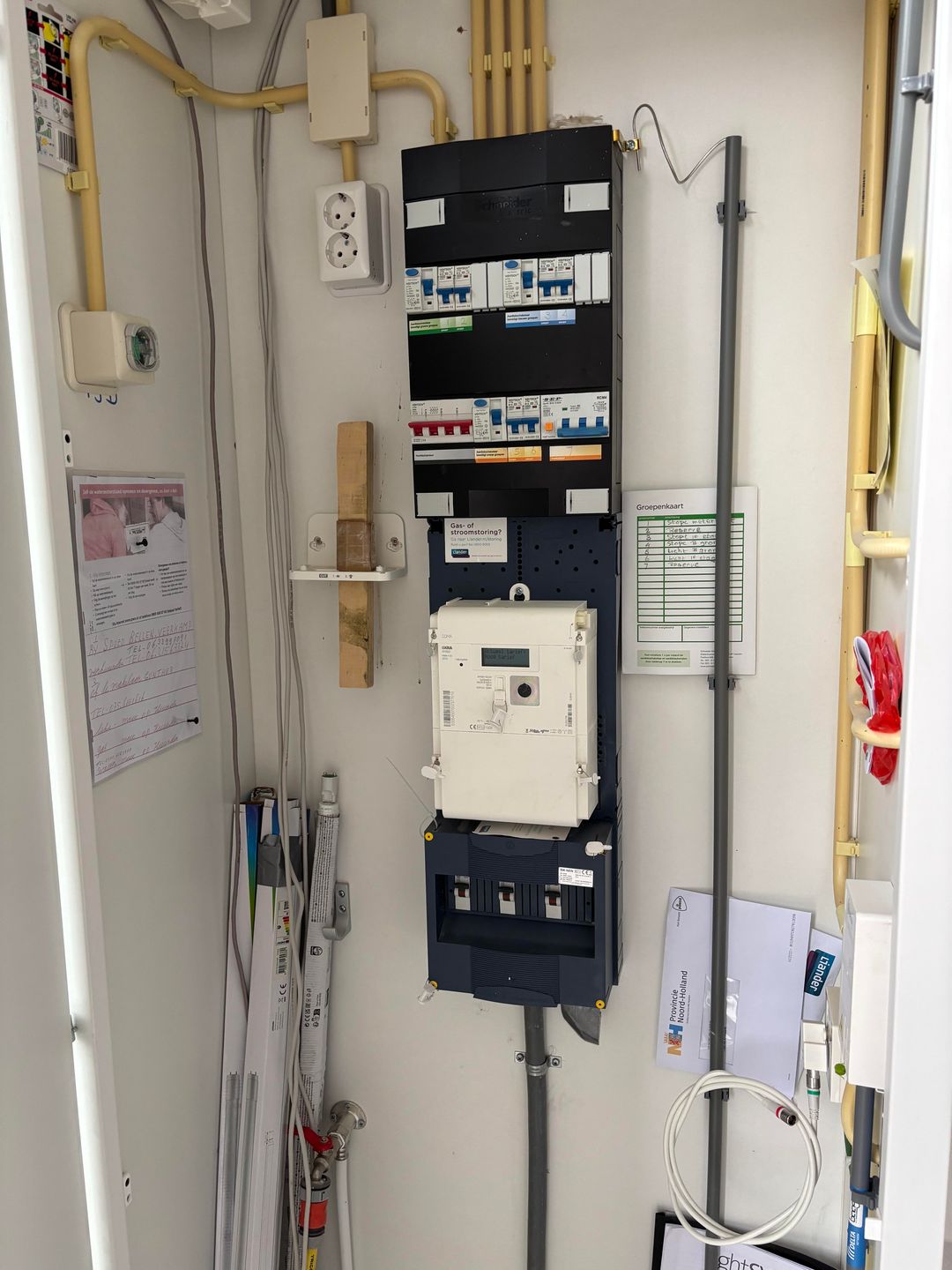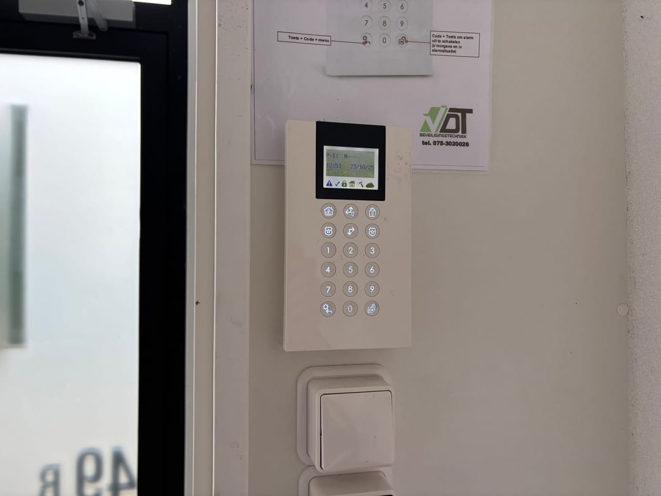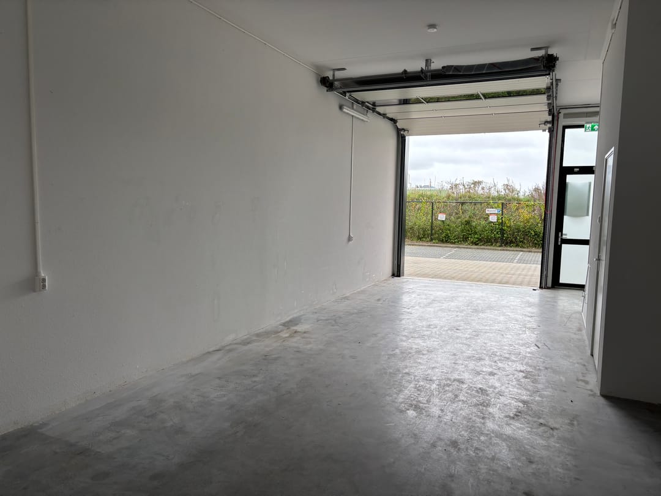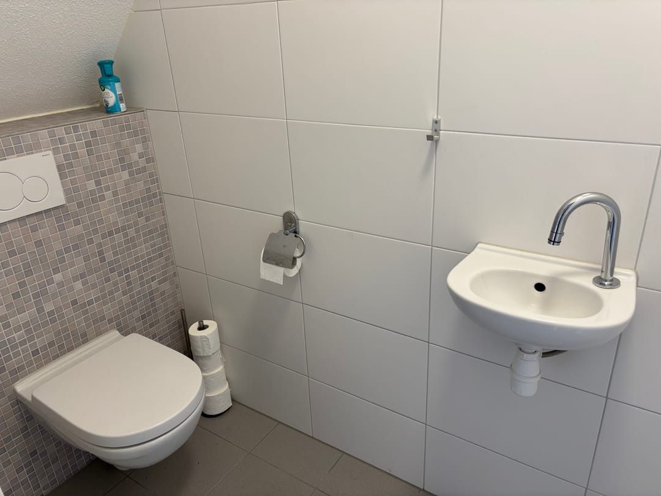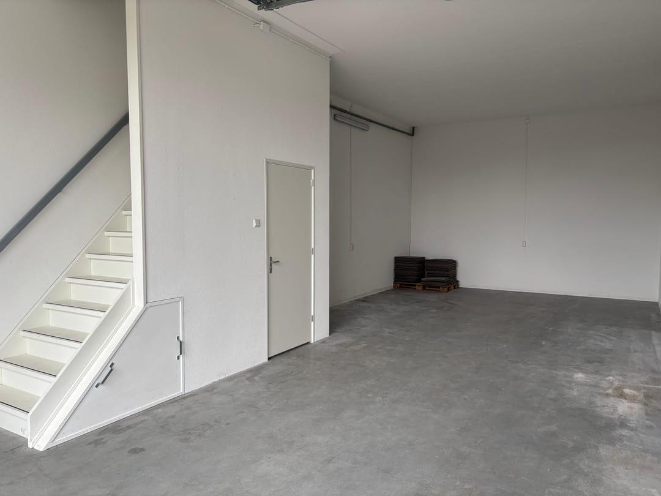 This business property on funda in business: https://www.fundainbusiness.nl/43114326
This business property on funda in business: https://www.fundainbusiness.nl/43114326
Rode Ring 49-B 1566 HR Assendelft
€ 1,295 p/mo.
€ 275,000 k.k.
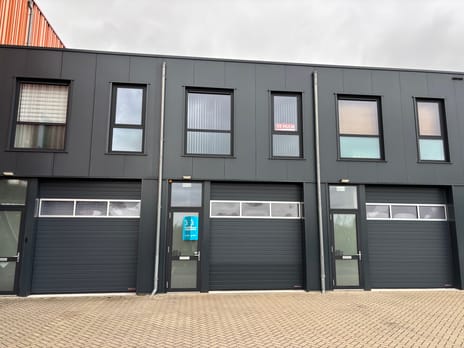
Description
Attractive modern business unit of approx. 59 m² on the ground floor plus approx. 59 m² office space on the first floor, fully turn-key, total approx. 118 m² GFA, with a private parking space.
The business unit is located in Business Park “Saendelft” on Rode Ring in Assendelft. The property is part of a modern multi-tenant commercial complex (built in 2020) with a well-kept appearance and excellent visibility.
The ground floor is very suitable as a workshop, production or business space, while the first floor with large windows is ideally suited as office space. Thanks to the private parking space, the neat level of finish and good accessibility, this is an attractive opportunity for entrepreneurs who wish to combine operations with representation.
Rent: Rent is € 1,350 per month excl. VAT, electricity, water, other user charges and service charges. Service charges are € 115 excl. VAT per month.
Layout: Ground floor approx. 59 m² GFA Entrance via overhead sectional door and separate pedestrian door. Business space with toilet and meter cupboard; wooden staircase to the first floor.
First floor approx. 59 m² GFA Office space to be further partitioned, featuring large windows and a pantry.
Delivery / amenities:
Overhead door 3.30 m x 2.90 m (h x w), including one glazed section, manually operated and fitted with an internal bolt
Ground-floor slab: pile-supported cast in-situ concrete floor, max. load approx. 750 kg/m², monolithically power-floated
First-floor slab: concrete hollow-core slabs with screed, max. load approx. 500 kg/m²
Clear height on the ground floor approx. 3.60 m and on the first floor approx. 2.60 m
Basic electrical installation with lighting
Tiled toilet on the ground floor
Wooden staircase (treated spruce) to the first floor with handrail on wall side
Plastered and spray-finished walls and ceilings
Pantry
Permitted use: Excellent for production, storage and/or distribution in combination with office. Companies/institutions wishing to locate here must comply with the use lists as included in the zoning plan regulations. As a user of business space, you may need to obtain an occupancy and/or environmental permit, depending on your operations and fit-out. Businesses up to and including Environmental Category 2 permitted.
Particulars:
Year of construction 2020 – modern and representative complex
Small-scale business park
1 private parking space included
Electricity and water meters in tenant’s name
Tenant must comply with the Owners’ Association (VvE) house rules
Parking: 1 private parking space.
Location and accessibility: Business Park “Saendelft” is located directly next to the Saendelft-Oost residential area and south of Forbo. Thanks to its position on the main road through the area, the complex has excellent visibility. The park is easily accessible via the A8 and provincial road N203.
Security deposit/guarantee: The security deposit amounts to 4 months’ rent (and, if applicable, to be increased by service charges and VAT). This deposit serves as security for the landlord and must be provided by the tenant before the lease commencement date in the form of a cash deposit.
Availability: Available immediately.
VAT Rent is subject to VAT. If the tenant does not perform VAT-taxable activities, the landlord may charge a higher rent.
Service charges To be determined, for maintenance of the overhead door and cleaning of parking spaces/outdoor areas/external facades/roof.
Utilities Tenant must enter into agreements directly with the relevant (energy) suppliers.
Rent payment Monthly in advance.
Lease term 5 years.
Lease agreement In accordance with the standard model of the Raad van Onroerende Zaken (ROZ) with general provisions and landlord’s special provisions.
Indexation Annually based on the consumer price index (CPI) series All Households (2006 = 100), published by Statistics Netherlands (CBS).
Security A deposit or bank guarantee equal to three months’ rental obligation plus VAT.
Energy label Energy label B is available for the property offered.
Acceptance Immediately available.
Commission Brantjes Bedrijfsmakelaars acts for the lessor. As tenant, you owe Brantjes Bedrijfsmakelaars no commission or fees.
Conditions precedent Subject to owner’s approval.
Conditions All information provided by Brantjes Bedrijfsmakelaars and the landlord must be regarded solely as an invitation to further negotiations and/or to submit an offer. Although we have aimed to present the available data as carefully as possible, the above should be regarded as indicative only. The data (amounts, years, descriptions, etc.) may have been obtained orally. A prospective tenant has a duty to conduct its own due diligence into all matters of importance to it. Our client expressly states that an agreement will not be concluded until agreement has been reached not only on the principal terms but also on the details (such as delivery, etc.). Brantjes Bedrijfsmakelaars accepts no liability, except insofar as any claim is covered by our mandatory professional liability insurance.
The business unit is located in Business Park “Saendelft” on Rode Ring in Assendelft. The property is part of a modern multi-tenant commercial complex (built in 2020) with a well-kept appearance and excellent visibility.
The ground floor is very suitable as a workshop, production or business space, while the first floor with large windows is ideally suited as office space. Thanks to the private parking space, the neat level of finish and good accessibility, this is an attractive opportunity for entrepreneurs who wish to combine operations with representation.
Rent: Rent is € 1,350 per month excl. VAT, electricity, water, other user charges and service charges. Service charges are € 115 excl. VAT per month.
Layout: Ground floor approx. 59 m² GFA Entrance via overhead sectional door and separate pedestrian door. Business space with toilet and meter cupboard; wooden staircase to the first floor.
First floor approx. 59 m² GFA Office space to be further partitioned, featuring large windows and a pantry.
Delivery / amenities:
Overhead door 3.30 m x 2.90 m (h x w), including one glazed section, manually operated and fitted with an internal bolt
Ground-floor slab: pile-supported cast in-situ concrete floor, max. load approx. 750 kg/m², monolithically power-floated
First-floor slab: concrete hollow-core slabs with screed, max. load approx. 500 kg/m²
Clear height on the ground floor approx. 3.60 m and on the first floor approx. 2.60 m
Basic electrical installation with lighting
Tiled toilet on the ground floor
Wooden staircase (treated spruce) to the first floor with handrail on wall side
Plastered and spray-finished walls and ceilings
Pantry
Permitted use: Excellent for production, storage and/or distribution in combination with office. Companies/institutions wishing to locate here must comply with the use lists as included in the zoning plan regulations. As a user of business space, you may need to obtain an occupancy and/or environmental permit, depending on your operations and fit-out. Businesses up to and including Environmental Category 2 permitted.
Particulars:
Year of construction 2020 – modern and representative complex
Small-scale business park
1 private parking space included
Electricity and water meters in tenant’s name
Tenant must comply with the Owners’ Association (VvE) house rules
Parking: 1 private parking space.
Location and accessibility: Business Park “Saendelft” is located directly next to the Saendelft-Oost residential area and south of Forbo. Thanks to its position on the main road through the area, the complex has excellent visibility. The park is easily accessible via the A8 and provincial road N203.
Security deposit/guarantee: The security deposit amounts to 4 months’ rent (and, if applicable, to be increased by service charges and VAT). This deposit serves as security for the landlord and must be provided by the tenant before the lease commencement date in the form of a cash deposit.
Availability: Available immediately.
VAT Rent is subject to VAT. If the tenant does not perform VAT-taxable activities, the landlord may charge a higher rent.
Service charges To be determined, for maintenance of the overhead door and cleaning of parking spaces/outdoor areas/external facades/roof.
Utilities Tenant must enter into agreements directly with the relevant (energy) suppliers.
Rent payment Monthly in advance.
Lease term 5 years.
Lease agreement In accordance with the standard model of the Raad van Onroerende Zaken (ROZ) with general provisions and landlord’s special provisions.
Indexation Annually based on the consumer price index (CPI) series All Households (2006 = 100), published by Statistics Netherlands (CBS).
Security A deposit or bank guarantee equal to three months’ rental obligation plus VAT.
Energy label Energy label B is available for the property offered.
Acceptance Immediately available.
Commission Brantjes Bedrijfsmakelaars acts for the lessor. As tenant, you owe Brantjes Bedrijfsmakelaars no commission or fees.
Conditions precedent Subject to owner’s approval.
Conditions All information provided by Brantjes Bedrijfsmakelaars and the landlord must be regarded solely as an invitation to further negotiations and/or to submit an offer. Although we have aimed to present the available data as carefully as possible, the above should be regarded as indicative only. The data (amounts, years, descriptions, etc.) may have been obtained orally. A prospective tenant has a duty to conduct its own due diligence into all matters of importance to it. Our client expressly states that an agreement will not be concluded until agreement has been reached not only on the principal terms but also on the details (such as delivery, etc.). Brantjes Bedrijfsmakelaars accepts no liability, except insofar as any claim is covered by our mandatory professional liability insurance.
Features
Transfer of ownership
- Asking price
- € 275,000 kosten koper
- Rental price
- € 1,295 per month
- First rental price
- € 1,350 per month
- Service charges
- € 115 per month (21% VAT applies)
- Listed since
-
- Status
- Available
- Acceptance
- Available immediately
Construction
- Main use
- Industrial unit
- Building type
- Resale property
- Year of construction
- 2020
Surface areas
- Area
- 118 m² (units from 59 m²)
- Industrial unit area
- 59 m²
- Office area
- 59 m²
- Clearance
- 3.6 m
- Maximum load
- 750 kg/m²
Layout
- Number of floors
- 1 floor
- Facilities
- Overhead doors, concrete floor, toilet and windows can be opened
Energy
- Energy label
- Not required
Surroundings
- Location
- Business park and in residential district
NVM real estate agent
Photos
