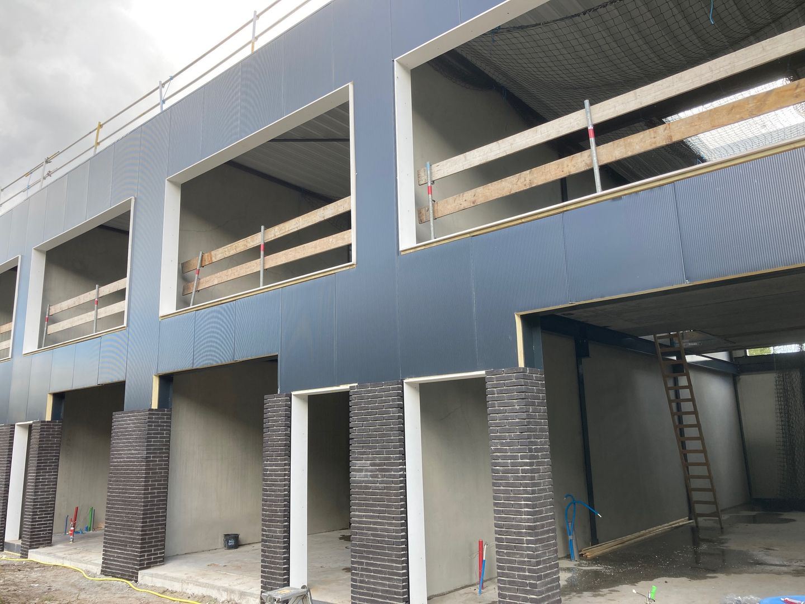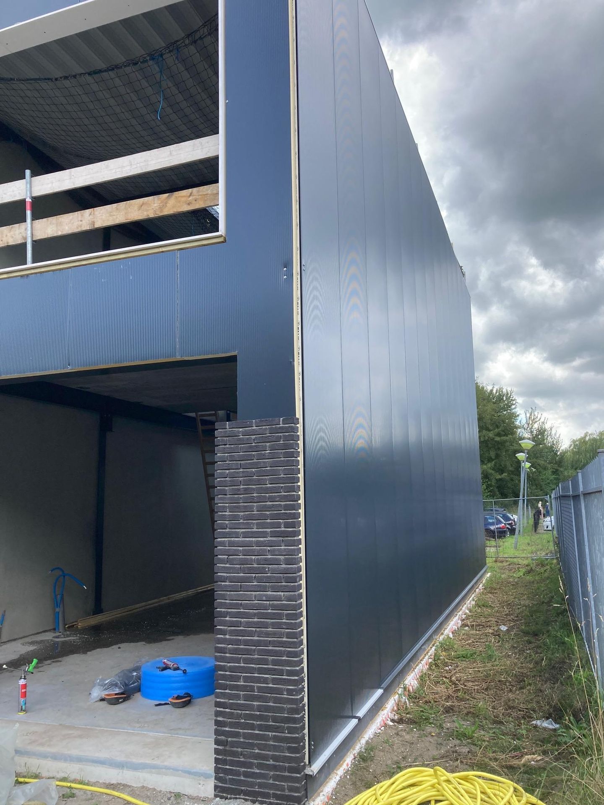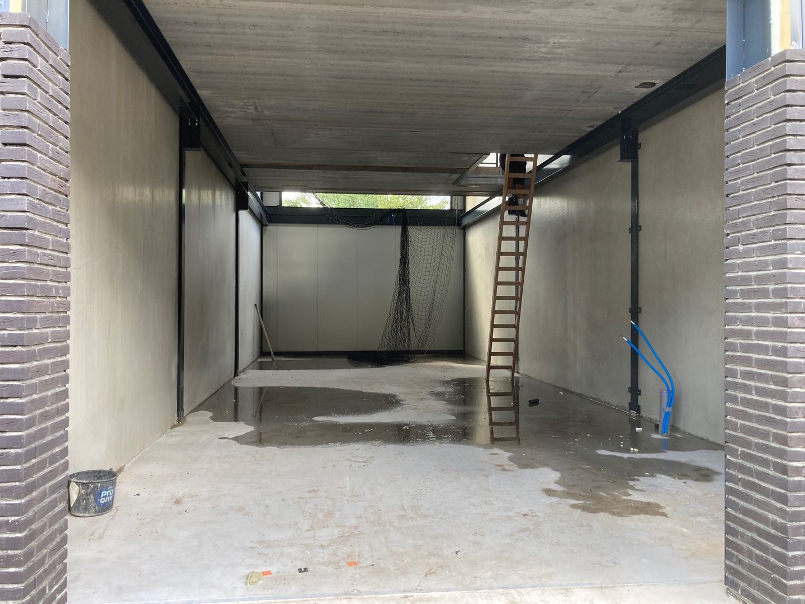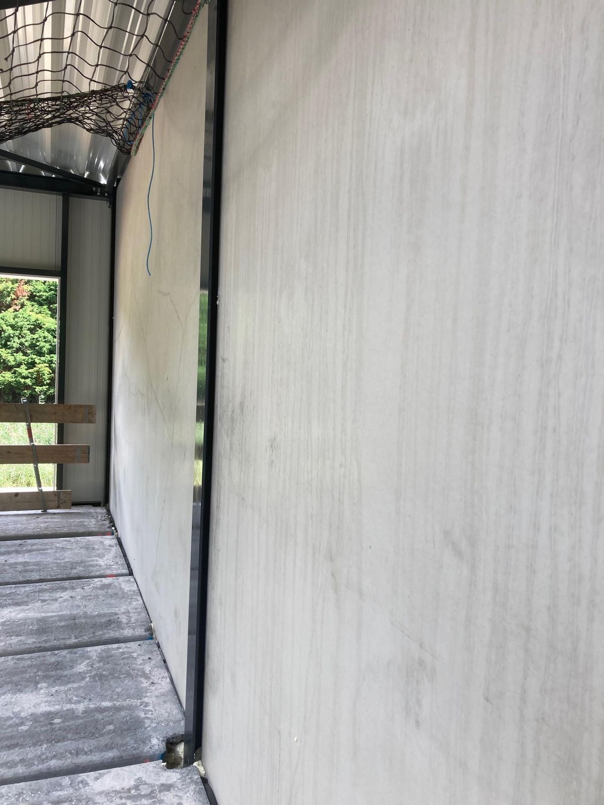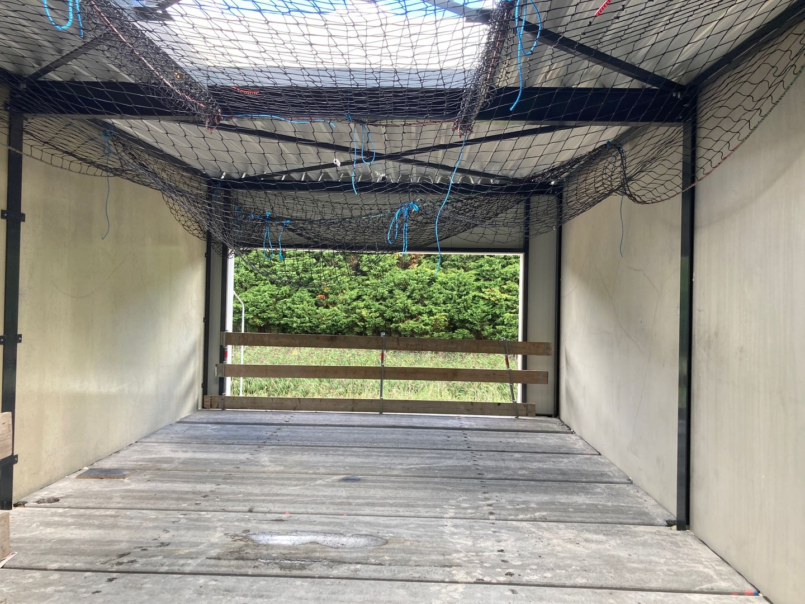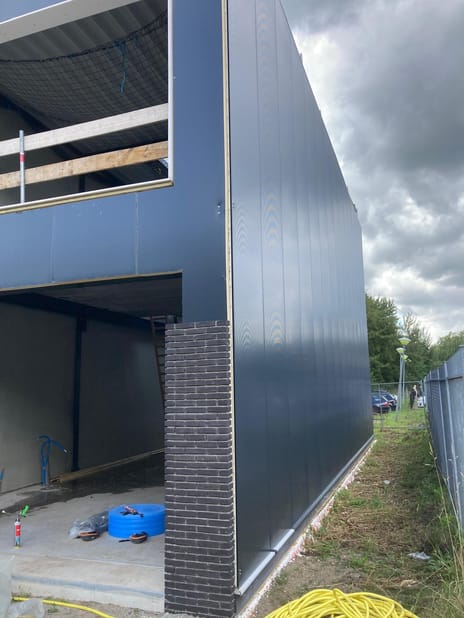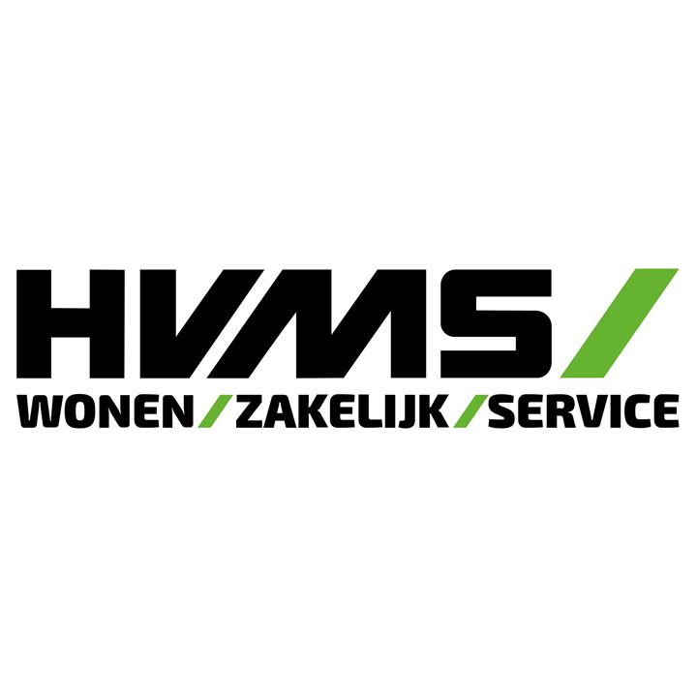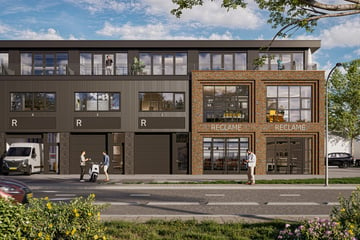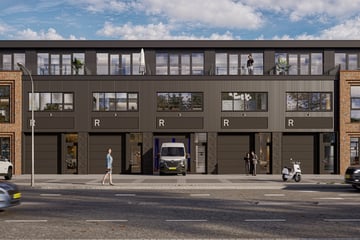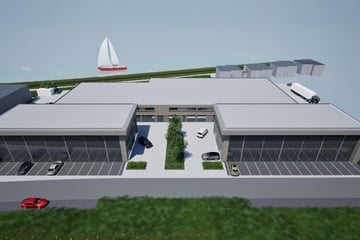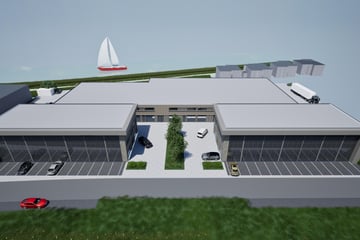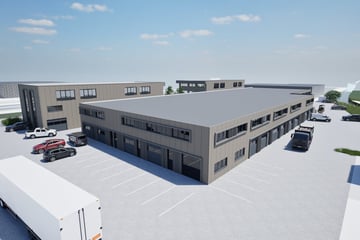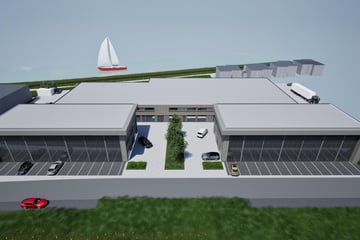Description
For Sale
Business Units 'De Omweg', new construction project
at Omweg 44 in Assendelft
Construction of this small, attractive business project with 4 commercial spaces is well underway on the Saende!ft business park.
The spacious and open layout and the architectural design are therefore easy to view and give you a good impression of the quality of the location and the building.
Business Units 'De Omweg' is an attractive, small-scale multi-tenant building that distinguishes itself from average business units through its large windows and high-quality construction.
Thanks to its location directly on the road, your business is easily accessible and visible, with parking spaces directly in front on the property.
Business Units 'De Omweg' is a multi-tenant building with 4 units, each consisting of 2 floors of concrete, with a surface area of ??approximately 81 m² + 62 m² gross floor area per unit. The commercial spaces are ideally suited for combined storage and workspace use, consistent with the Saendelft zoning plan. The zoning plan allows for commercial use, as well as a wide range of opportunities for service and office functions.
Parking will be provided on the property directly in front of the property, as shown on the attached site plan.
By purchasing one of these high-quality commercial units with excellent insulation values ??and the use of sophisticated building materials, maintenance costs are low, and you will have a pleasant, functional, and readily available commercial space for the future. The individual units therefore also offer excellent investment opportunities.
Construction of the project will begin shortly, and the sale will be formalized in a purchase/construction agreement with the project owner/developer.
The commercial units will be individually divided according to the land registry and will form part of a shared building with a user association to be established later. Therefore, there will be NO apartment division!
Except for joint ownership, each owner will be responsible for their own maintenance and insurance.
Initially, units Omweg 44 C and Omweg 44 D will be sold.
Project description for the business units 'De Omweg'
Presentative appearance and abundant daylight
The building will have an attractive appearance with modern color schemes of black-gray brickwork (RAL 7021), anthracite-colored cladding (RAL 7016), and gray window frames (RAL 7016).
Combined with the large windows at the front and rear, the building will have a distinctive character.
Each unit will also be equipped with a skylight in the roof.
Permit and use
The environmental permit has been granted unconditionally, allowing construction to commence.
The units may be used as described in the current zoning plan. Information about this can be found at: and
For the environmental permit, the business units have been applied for as (unheated) light industrial units with storage. Buyers are responsible for obtaining the necessary permits and facilities for the finishing work required for their business operations.
The standard fire-resistant and structural measures prescribed by various government agencies apply.
The purchase is documented in a purchase and construction agreement, which breaks down the purchase price into land and construction installments. Therefore, you only pay for what has been delivered.
Business Units 'De Omweg', new construction project
at Omweg 44 in Assendelft
Construction of this small, attractive business project with 4 commercial spaces is well underway on the Saende!ft business park.
The spacious and open layout and the architectural design are therefore easy to view and give you a good impression of the quality of the location and the building.
Business Units 'De Omweg' is an attractive, small-scale multi-tenant building that distinguishes itself from average business units through its large windows and high-quality construction.
Thanks to its location directly on the road, your business is easily accessible and visible, with parking spaces directly in front on the property.
Business Units 'De Omweg' is a multi-tenant building with 4 units, each consisting of 2 floors of concrete, with a surface area of ??approximately 81 m² + 62 m² gross floor area per unit. The commercial spaces are ideally suited for combined storage and workspace use, consistent with the Saendelft zoning plan. The zoning plan allows for commercial use, as well as a wide range of opportunities for service and office functions.
Parking will be provided on the property directly in front of the property, as shown on the attached site plan.
By purchasing one of these high-quality commercial units with excellent insulation values ??and the use of sophisticated building materials, maintenance costs are low, and you will have a pleasant, functional, and readily available commercial space for the future. The individual units therefore also offer excellent investment opportunities.
Construction of the project will begin shortly, and the sale will be formalized in a purchase/construction agreement with the project owner/developer.
The commercial units will be individually divided according to the land registry and will form part of a shared building with a user association to be established later. Therefore, there will be NO apartment division!
Except for joint ownership, each owner will be responsible for their own maintenance and insurance.
Initially, units Omweg 44 C and Omweg 44 D will be sold.
Project description for the business units 'De Omweg'
Presentative appearance and abundant daylight
The building will have an attractive appearance with modern color schemes of black-gray brickwork (RAL 7021), anthracite-colored cladding (RAL 7016), and gray window frames (RAL 7016).
Combined with the large windows at the front and rear, the building will have a distinctive character.
Each unit will also be equipped with a skylight in the roof.
Permit and use
The environmental permit has been granted unconditionally, allowing construction to commence.
The units may be used as described in the current zoning plan. Information about this can be found at: and
For the environmental permit, the business units have been applied for as (unheated) light industrial units with storage. Buyers are responsible for obtaining the necessary permits and facilities for the finishing work required for their business operations.
The standard fire-resistant and structural measures prescribed by various government agencies apply.
The purchase is documented in a purchase and construction agreement, which breaks down the purchase price into land and construction installments. Therefore, you only pay for what has been delivered.
Map
Map is loading...
Cadastral boundaries
Buildings
Travel time
Gain insight into the reachability of this object, for instance from a public transport station or a home address.
