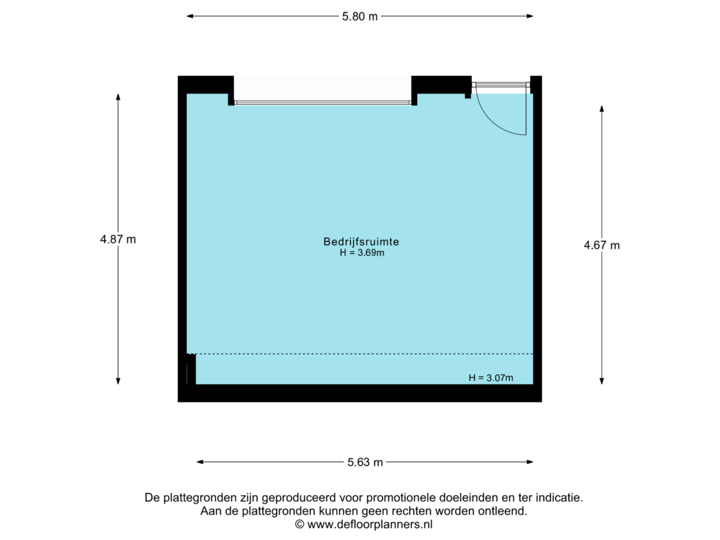 This business property on funda in business: https://www.fundainbusiness.nl/89514032
This business property on funda in business: https://www.fundainbusiness.nl/89514032
Industrieweg 71-10 2651 BC Berkel en Rodenrijs
€ 449 p/mo.
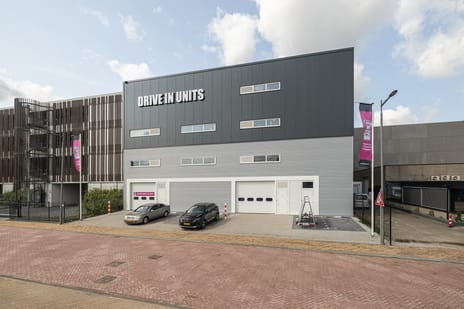
Description
Immobilia presents a newly built commercial space of approx. 28m² (GO = usable area) located on the ground floor and suitable for storage or parking. The unit is located in Drive in units, in a central location in Berkel en Rodenrijs. Within a few minutes by car, you can reach the A13 and A20 motorways, and it is also easily accessible via the RandstadRail. The unit is located within a closed and guarded building and is always accessible via an automatic overhead door.
The complex consists of four floors. On all floors, you will find a sanitary area with toilets, urinals and washbasins.
CAR COMPANIES/GARAGES ARE NOT PERMITTED.
Unit 10:
Entrance via an electric overhead door. Wide lanes in the complex with access to an outdoor area at the rear. Commercial unit of approx. 28m2 located on the ground floor with a height of approx. 3.65 metres. The unit is accessible via an electrically operated overhead door and an adjacent pedestrian door. The space has a maximum depth of 4.87 metres and a maximum width of 5.80 metres. The unit is equipped with LED lighting, various wall sockets and an epoxy-coated floor.
Ideally suited for storing goods, parking a car or trailer, or storing materials or household effects.
Details:
- Clear height approx. 3.65 metres.
- 24/7 camera surveillance.
- Maximum floor load 1,000 kg/m².
- Automatically operated overhead door (3.0 metres wide x 3.2 metres high) with remote control.
- Separate wicket door with 3-point lock and core pull security.
- Epoxy floor, water and liquid proof.
- Partition walls made of sand-lime brick auction blocks.
- Three wall sockets and a combination switch on LED lighting fixtures.
- Registration at the address is possible.
- Shared toilet facilities.
- Wi-Fi available.
Floor load:
- 1,000 kg/m2.
Rental specifications:
Rental price:
€5,388 per year excluding VAT and excluding service costs.
Service costs:
€26,- per month excl. €10 advance payment for electricity.
Rental period:
12 months.
Rental commencement date:
Available immediately.
Rental price review:
Annually based on the CPI index of Statistics Netherlands (CBS).
Rental payment:
Monthly in advance.
Utilities:
Various electrical outlets.
Bank guarantee/deposit:
Two (2) months' rent.
Lease agreement:
In accordance with the ROZ model.
VAT:
The landlord wishes to opt for VAT-taxed rent and letting. If the tenant is unable to offset the VAT, the rent will be increased to compensate for the consequences of losing the option to opt for VAT-taxed rent.
The complex consists of four floors. On all floors, you will find a sanitary area with toilets, urinals and washbasins.
CAR COMPANIES/GARAGES ARE NOT PERMITTED.
Unit 10:
Entrance via an electric overhead door. Wide lanes in the complex with access to an outdoor area at the rear. Commercial unit of approx. 28m2 located on the ground floor with a height of approx. 3.65 metres. The unit is accessible via an electrically operated overhead door and an adjacent pedestrian door. The space has a maximum depth of 4.87 metres and a maximum width of 5.80 metres. The unit is equipped with LED lighting, various wall sockets and an epoxy-coated floor.
Ideally suited for storing goods, parking a car or trailer, or storing materials or household effects.
Details:
- Clear height approx. 3.65 metres.
- 24/7 camera surveillance.
- Maximum floor load 1,000 kg/m².
- Automatically operated overhead door (3.0 metres wide x 3.2 metres high) with remote control.
- Separate wicket door with 3-point lock and core pull security.
- Epoxy floor, water and liquid proof.
- Partition walls made of sand-lime brick auction blocks.
- Three wall sockets and a combination switch on LED lighting fixtures.
- Registration at the address is possible.
- Shared toilet facilities.
- Wi-Fi available.
Floor load:
- 1,000 kg/m2.
Rental specifications:
Rental price:
€5,388 per year excluding VAT and excluding service costs.
Service costs:
€26,- per month excl. €10 advance payment for electricity.
Rental period:
12 months.
Rental commencement date:
Available immediately.
Rental price review:
Annually based on the CPI index of Statistics Netherlands (CBS).
Rental payment:
Monthly in advance.
Utilities:
Various electrical outlets.
Bank guarantee/deposit:
Two (2) months' rent.
Lease agreement:
In accordance with the ROZ model.
VAT:
The landlord wishes to opt for VAT-taxed rent and letting. If the tenant is unable to offset the VAT, the rent will be increased to compensate for the consequences of losing the option to opt for VAT-taxed rent.
Features
Transfer of ownership
- Rental price
- € 449 per month
- Service charges
- € 26 per month (21% VAT applies)
- Listed since
-
- Status
- Available
- Acceptance
- Available immediately
Construction
- Main use
- Industrial unit
- Building type
- Resale property
- Year of construction
- 2025
Surface areas
- Area
- 28 m²
- Industrial unit area
- 28 m²
- Clearance
- 3.7 m
- Maximum load
- 1,000 kg/m²
- Plot size
- 3,517 m²
Layout
- Facilities
- Overhead doors and concrete floor
Energy
- Energy label
- Not required
Surroundings
- Location
- Business park
- Accessibility
- Bus stop in 500 m to 1000 m, subway station in 500 m to 1000 m and motorway exit in 5000 m or more
Real estate agent
Photos
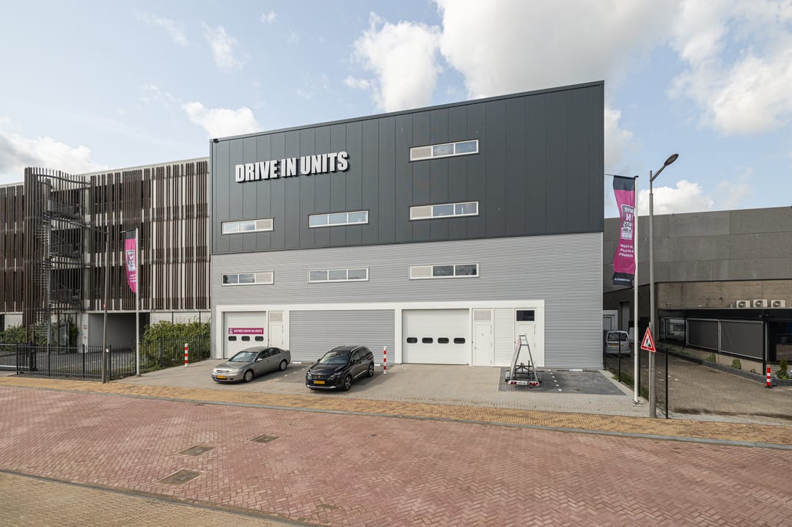
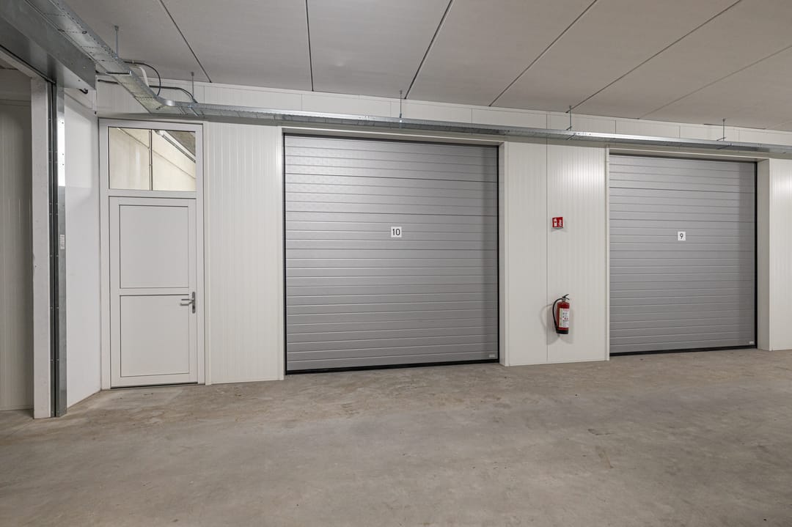
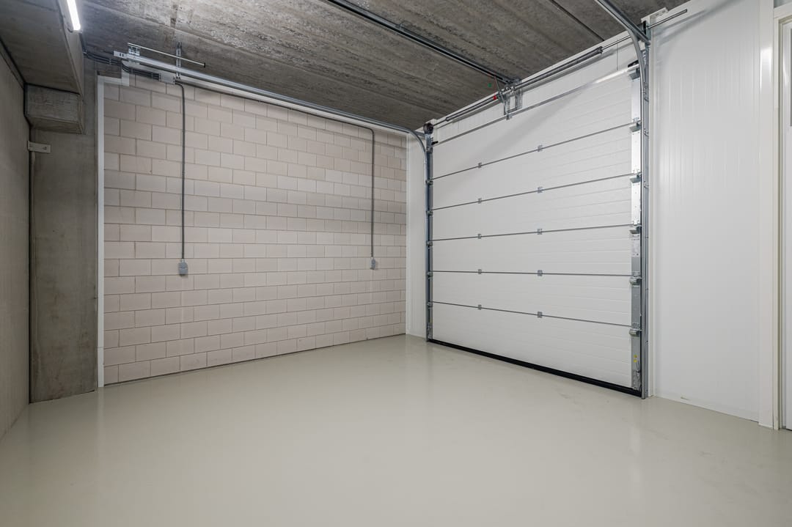
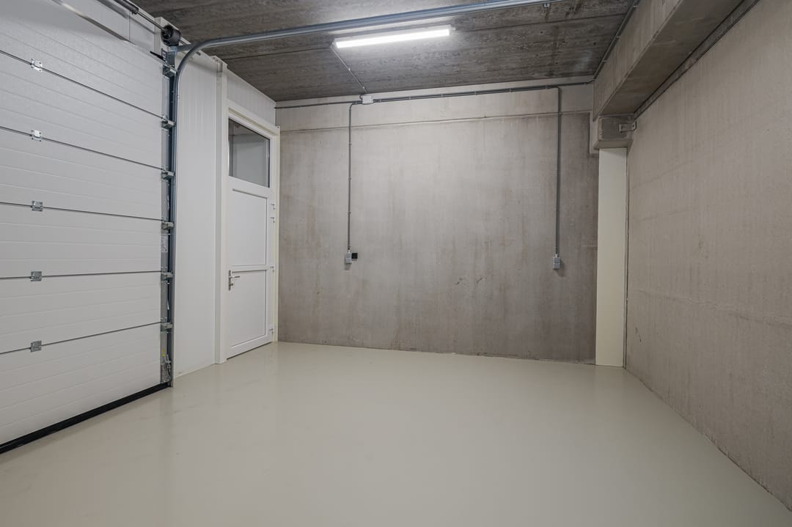
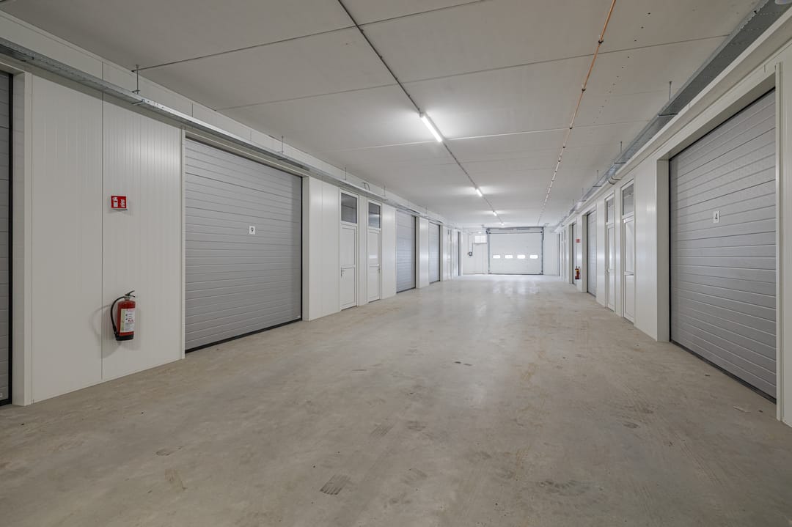
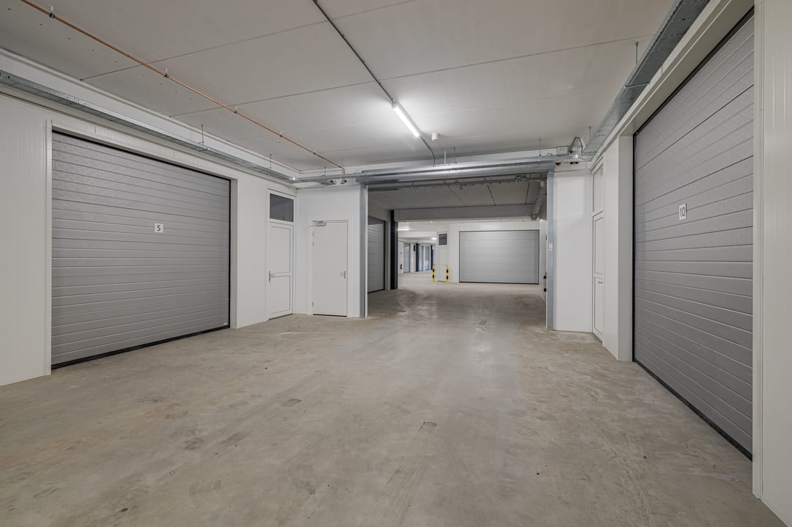
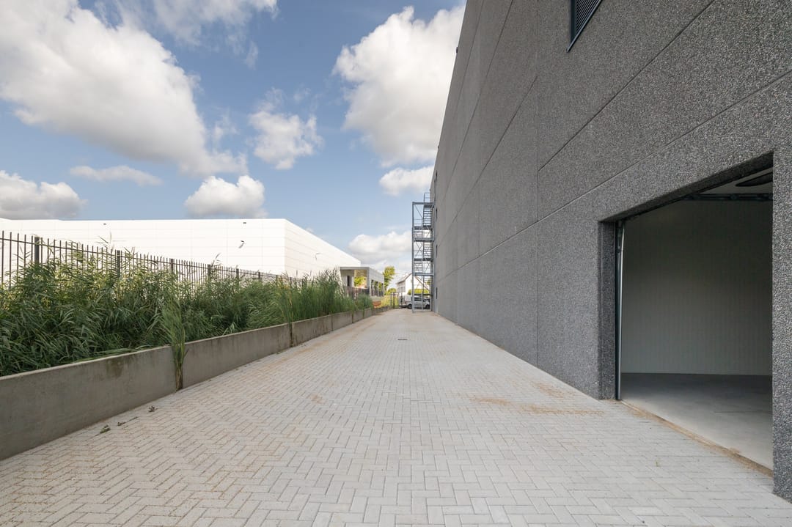
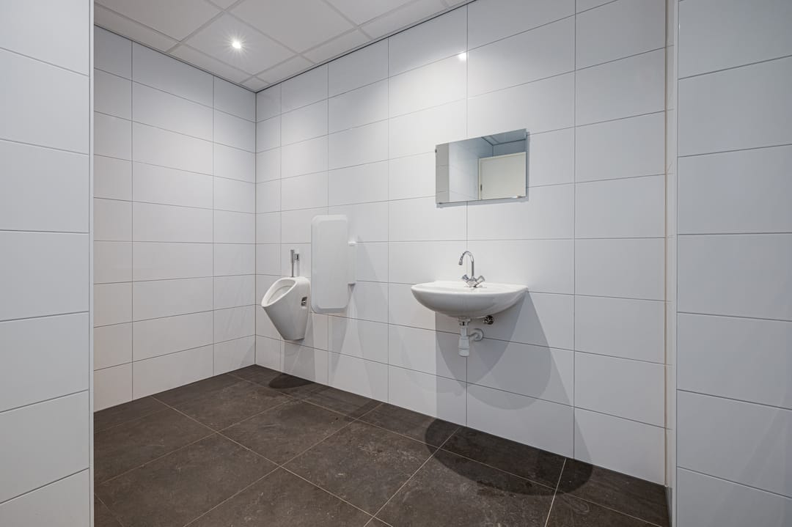
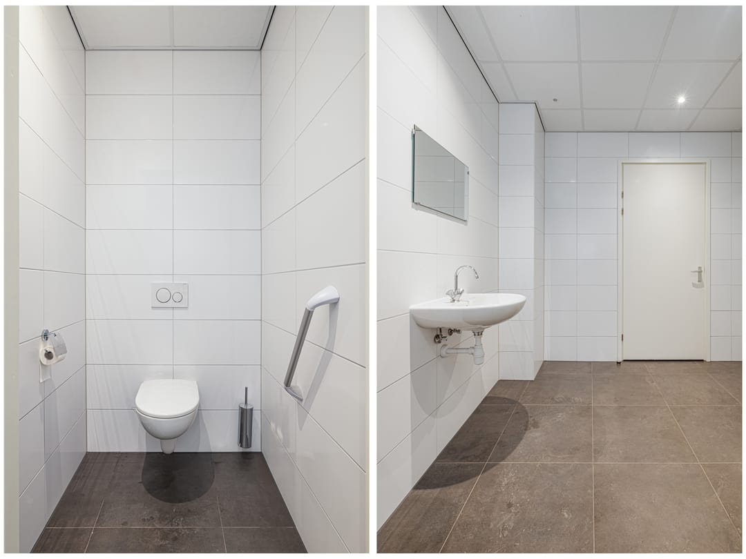
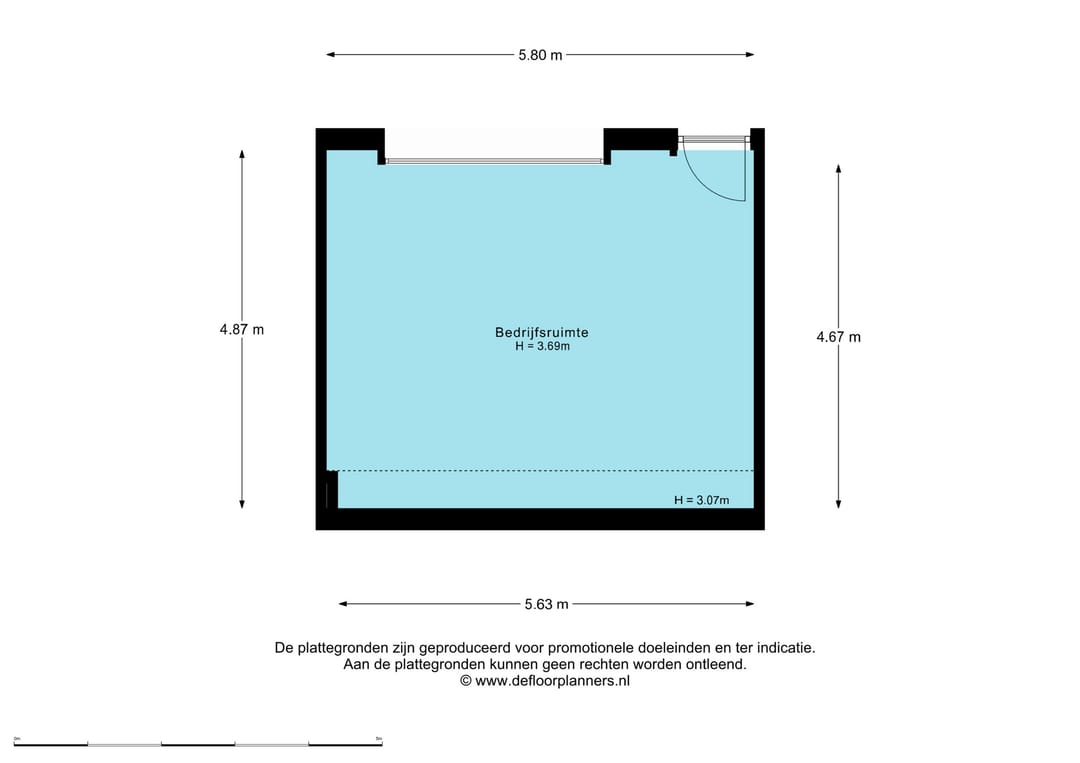
Floorplan
Unit 10
