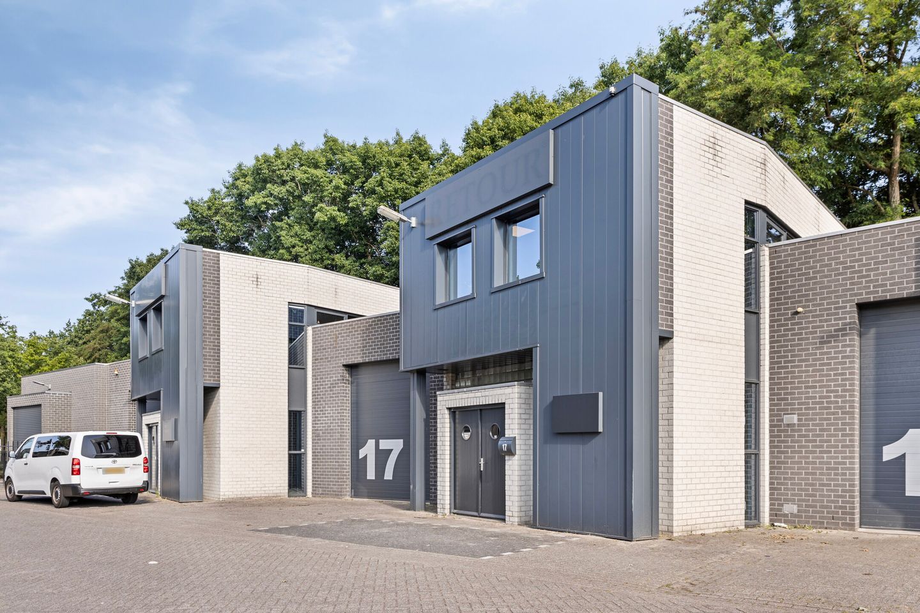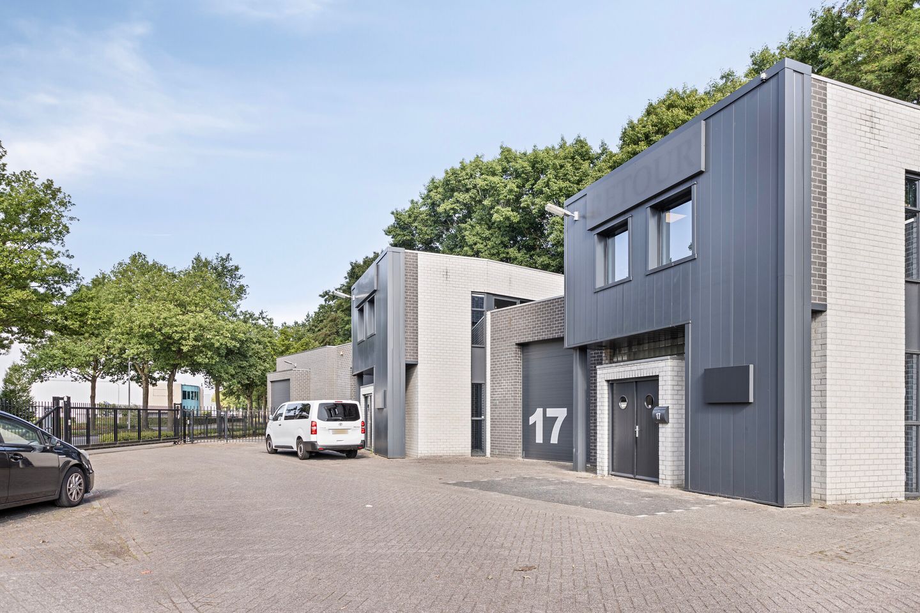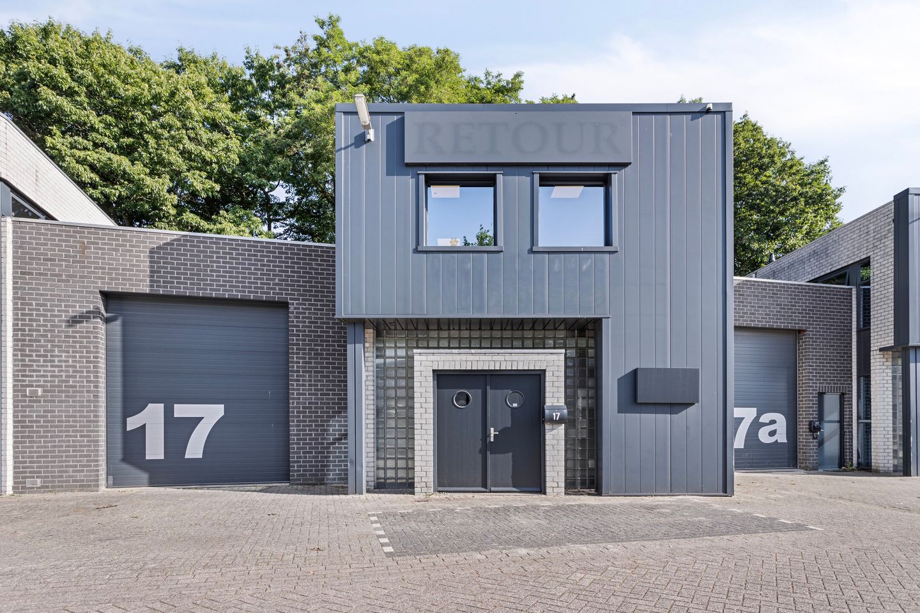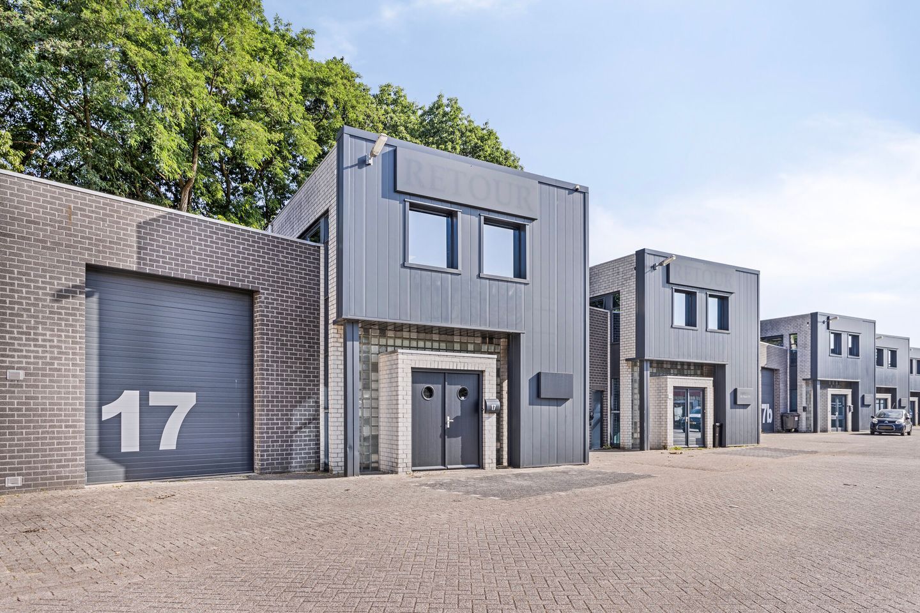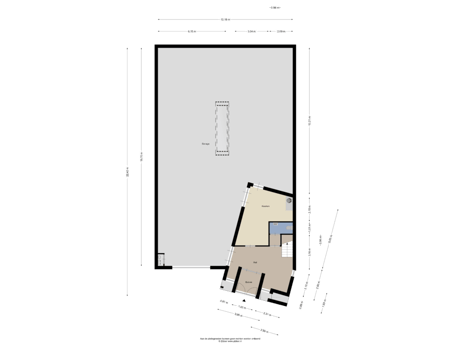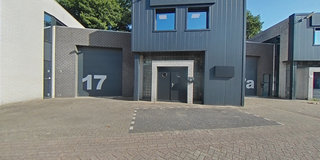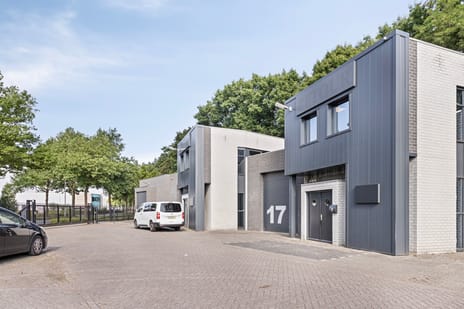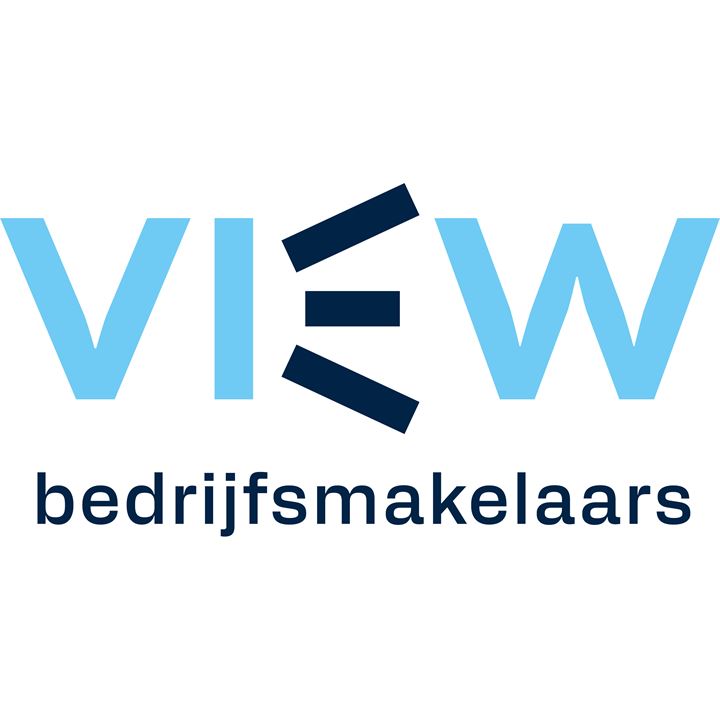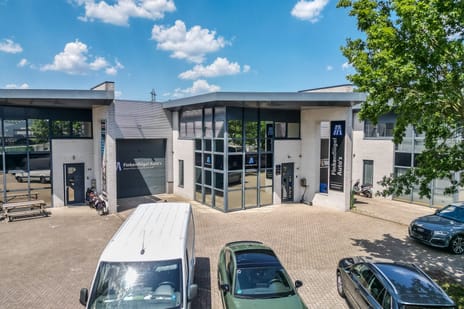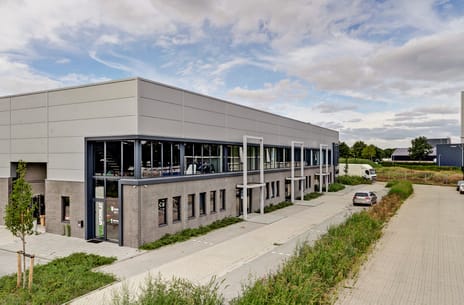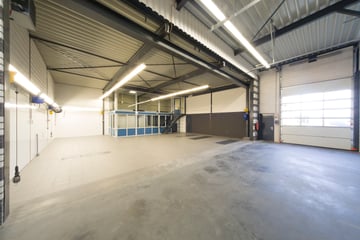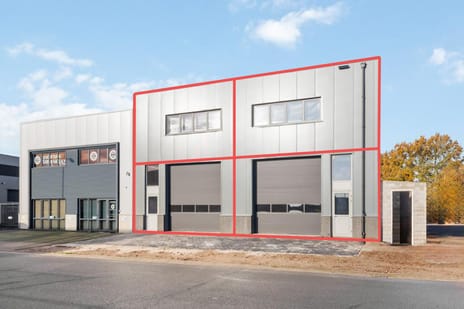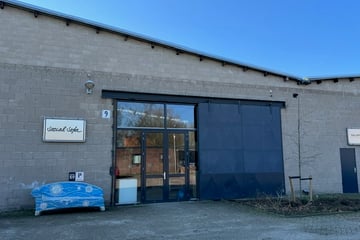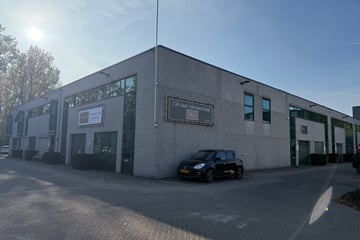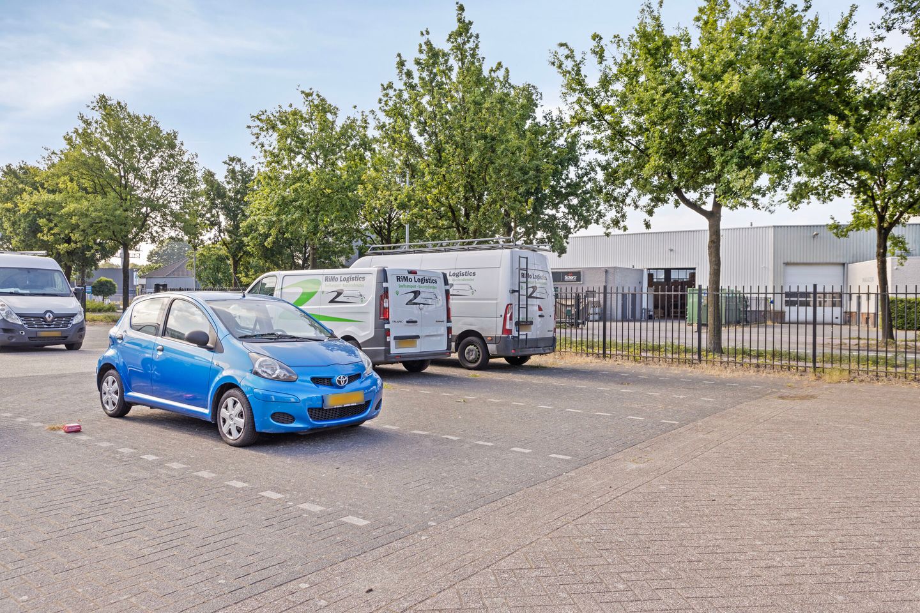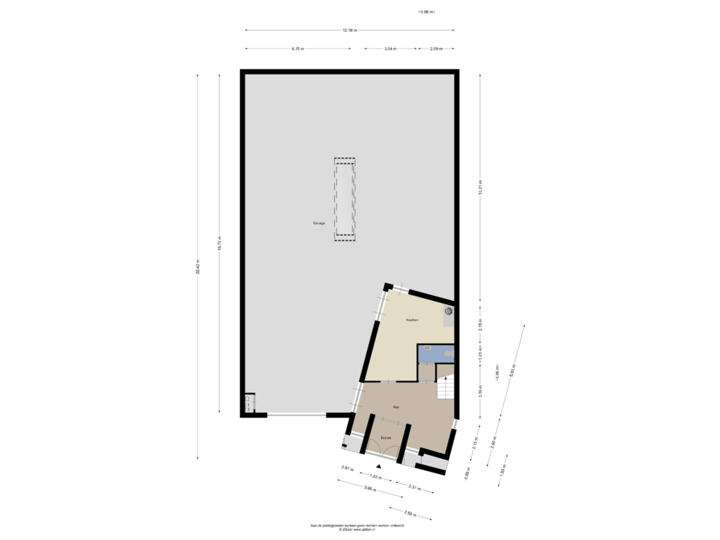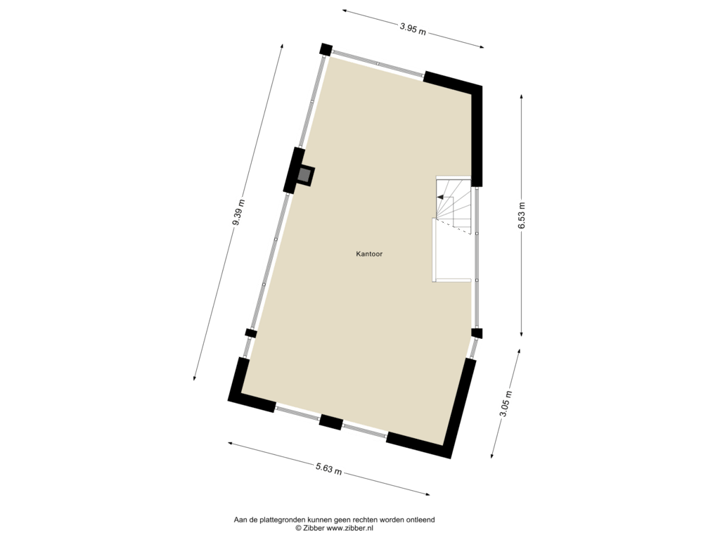Description
Multifunctional Commercial Building with Office Space and 5 Parking Spaces – Located on Breevenpark Business Park
Located on the Breevenpark business park, this multifunctional commercial building offers office space and 5 private parking spaces on the shared fenced outdoor area. The property is conveniently located near major highways (A58, A2/N2, A50) and Eindhoven Airport.
Floor Area:
Ground floor (commercial, office, sanitary and utility spaces): approx. 233 m²
First floor (office and technical spaces): approx. 53 m²
Layout:
Ground floor:
Entrance via double doors. Reception hall. Toilet. Staircase to the first floor. Office/canteen area with kitchenette and understairs storage.
Warehouse space with a clear height of approx. 4.50 m, accessible via overhead door, pedestrian door, or through the reception hall.
First floor:
Accessible via fixed staircase. Office space and central heating cabinet.
Year of construction:
Circa 1984.
Installations:
Heating and hot water provided by a gas-fired central heating combi boiler (Brand: Remeha Tzerra, 2015), radiators, and a water heater in the warehouse.
Electrical cabinet (3x25A) with 4 circuits, three-phase power, and earth leakage circuit breakers.
Connected to fiber optic network.
Fire extinguishing equipment.
Alarm system.
Construction:
Steel structure, traditional brickwork, concrete floors, bitumen roof covering, aluminum window frames with insulating glazing.
Suspended ceilings with fluorescent lighting.
Parking:
Five parking spaces on the secure fenced outdoor terrain.
Location and surroundings:
Well-situated at a prominent location on Breevenpark business park.
Accessibility:
Easily accessible by bicycle, car, and public transport (bus and train). Close to Eindhoven Airport.
Zoning plan:
Zoning plan “Bedrijventerreinen Best – 't Zand, Breeven en Heide” (adopted 04-02-2013).
Zoning: Business Park-3, companies up to and including category 4.1 according to the “Staat van Bedrijfsactiviteiten”.
RENTAL INFORMATION:
Rent:
€ 2,575 per month, excluding VAT.
Service charges:
To be determined.
VAT:
The lease will be subject to VAT.
Payment terms:
Monthly in advance.
Lease term:
5 years + 5 option years.
Notice period:
12 months.
Security deposit:
Prior to the commencement of the lease, the tenant must provide a written bank guarantee or deposit a security amount equal to 3 months’ rent including VAT.
Availability:
To be agreed upon. Immediate occupation possible.
LEASE AGREEMENT:
According to the model drawn up by the Dutch Real Estate Council (ROZ) 2025 with accompanying General Conditions.
Other conditions:
Maintenance of the site and fencing will be the responsibility of the joint owners.
Rental on an 'as is, where is' basis.
Disclaimer:
This information has been compiled with the greatest care based on the data and drawings provided by the owner. Nevertheless, neither our office nor the client accepts any liability for potential inaccuracies. Any liability for damage, whether direct or indirect, resulting from the information provided is expressly excluded. The information provided should be considered solely as an invitation to make an offer.
Located on the Breevenpark business park, this multifunctional commercial building offers office space and 5 private parking spaces on the shared fenced outdoor area. The property is conveniently located near major highways (A58, A2/N2, A50) and Eindhoven Airport.
Floor Area:
Ground floor (commercial, office, sanitary and utility spaces): approx. 233 m²
First floor (office and technical spaces): approx. 53 m²
Layout:
Ground floor:
Entrance via double doors. Reception hall. Toilet. Staircase to the first floor. Office/canteen area with kitchenette and understairs storage.
Warehouse space with a clear height of approx. 4.50 m, accessible via overhead door, pedestrian door, or through the reception hall.
First floor:
Accessible via fixed staircase. Office space and central heating cabinet.
Year of construction:
Circa 1984.
Installations:
Heating and hot water provided by a gas-fired central heating combi boiler (Brand: Remeha Tzerra, 2015), radiators, and a water heater in the warehouse.
Electrical cabinet (3x25A) with 4 circuits, three-phase power, and earth leakage circuit breakers.
Connected to fiber optic network.
Fire extinguishing equipment.
Alarm system.
Construction:
Steel structure, traditional brickwork, concrete floors, bitumen roof covering, aluminum window frames with insulating glazing.
Suspended ceilings with fluorescent lighting.
Parking:
Five parking spaces on the secure fenced outdoor terrain.
Location and surroundings:
Well-situated at a prominent location on Breevenpark business park.
Accessibility:
Easily accessible by bicycle, car, and public transport (bus and train). Close to Eindhoven Airport.
Zoning plan:
Zoning plan “Bedrijventerreinen Best – 't Zand, Breeven en Heide” (adopted 04-02-2013).
Zoning: Business Park-3, companies up to and including category 4.1 according to the “Staat van Bedrijfsactiviteiten”.
RENTAL INFORMATION:
Rent:
€ 2,575 per month, excluding VAT.
Service charges:
To be determined.
VAT:
The lease will be subject to VAT.
Payment terms:
Monthly in advance.
Lease term:
5 years + 5 option years.
Notice period:
12 months.
Security deposit:
Prior to the commencement of the lease, the tenant must provide a written bank guarantee or deposit a security amount equal to 3 months’ rent including VAT.
Availability:
To be agreed upon. Immediate occupation possible.
LEASE AGREEMENT:
According to the model drawn up by the Dutch Real Estate Council (ROZ) 2025 with accompanying General Conditions.
Other conditions:
Maintenance of the site and fencing will be the responsibility of the joint owners.
Rental on an 'as is, where is' basis.
Disclaimer:
This information has been compiled with the greatest care based on the data and drawings provided by the owner. Nevertheless, neither our office nor the client accepts any liability for potential inaccuracies. Any liability for damage, whether direct or indirect, resulting from the information provided is expressly excluded. The information provided should be considered solely as an invitation to make an offer.
Map
Map is loading...
Cadastral boundaries
Buildings
Travel time
Gain insight into the reachability of this object, for instance from a public transport station or a home address.
