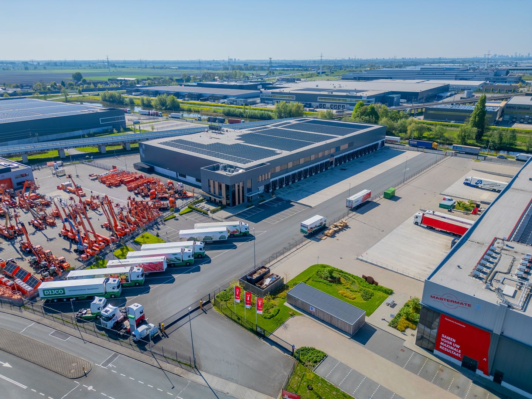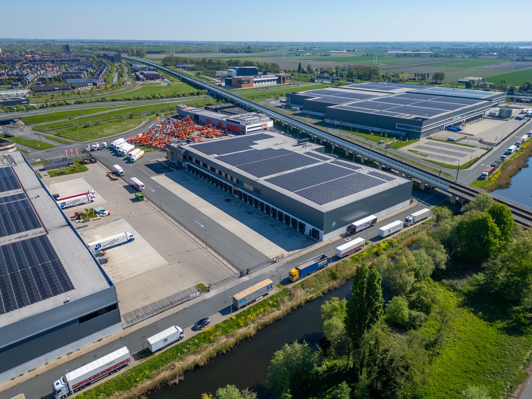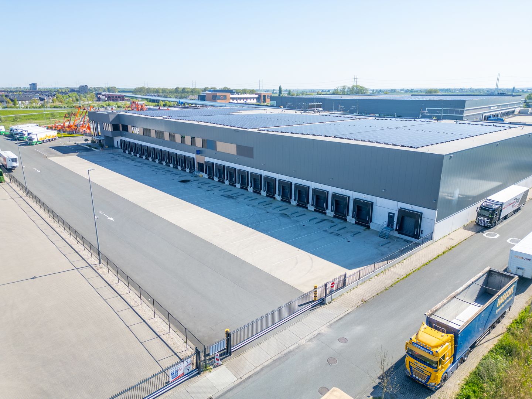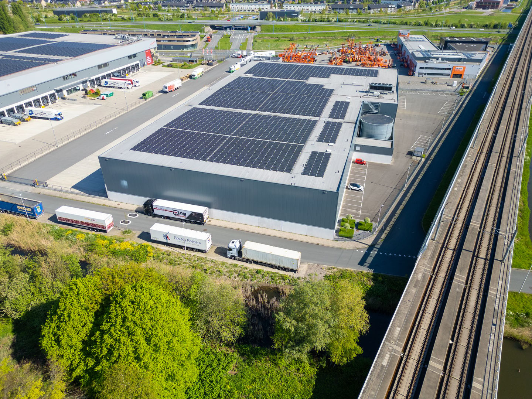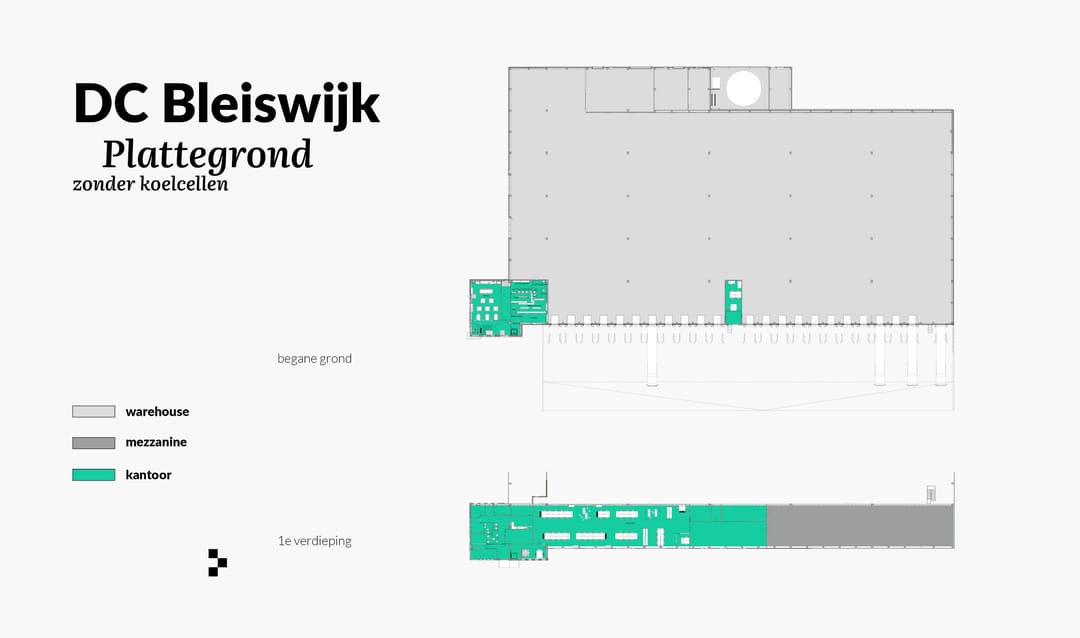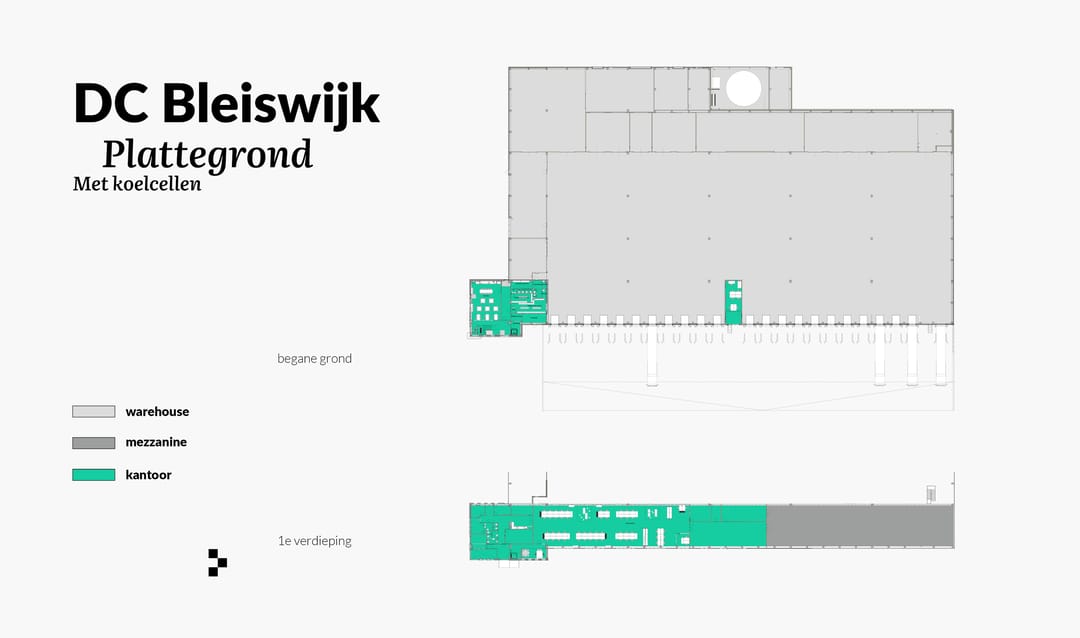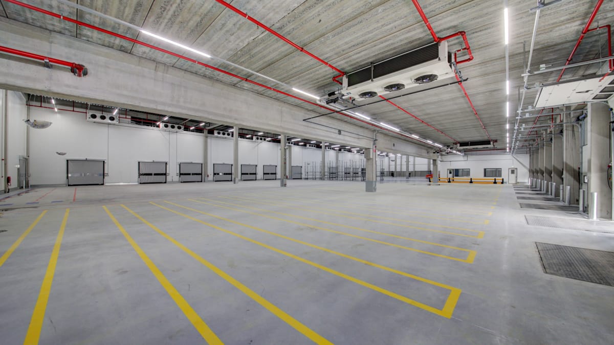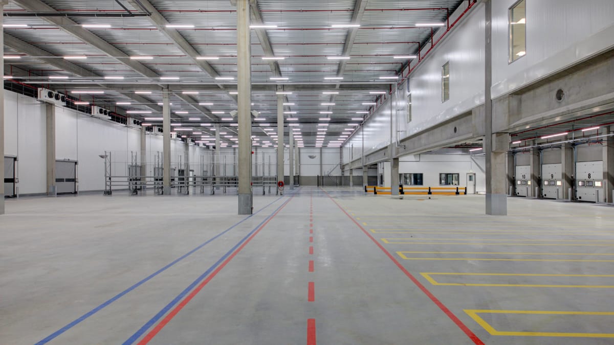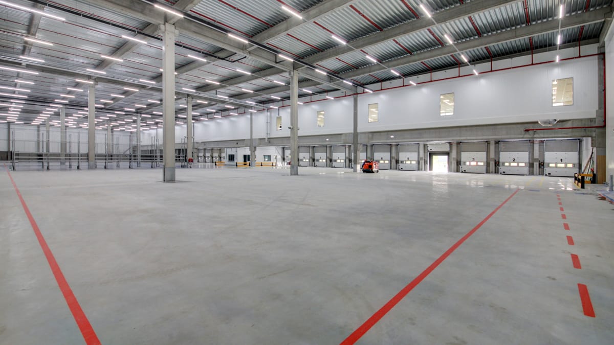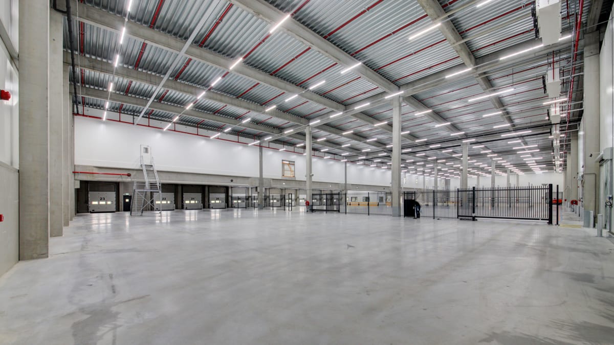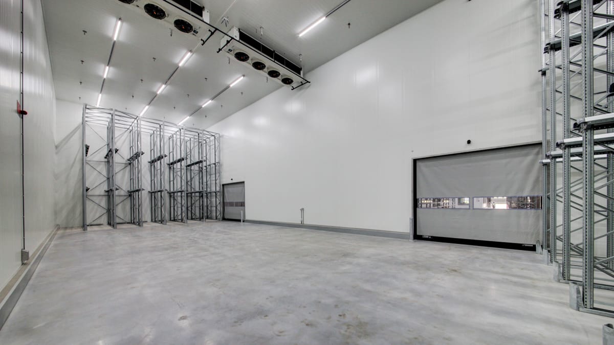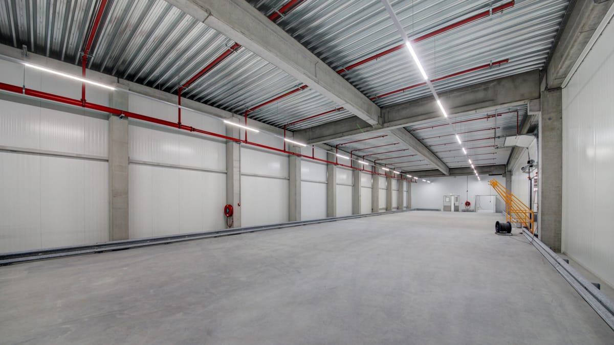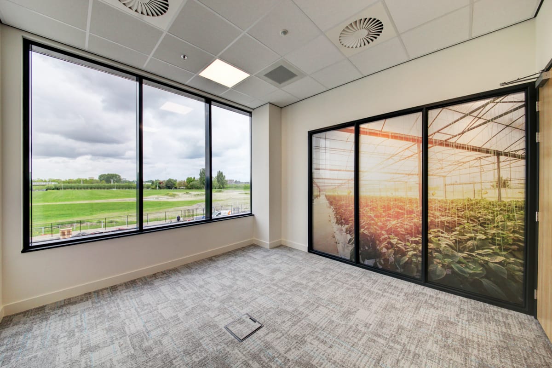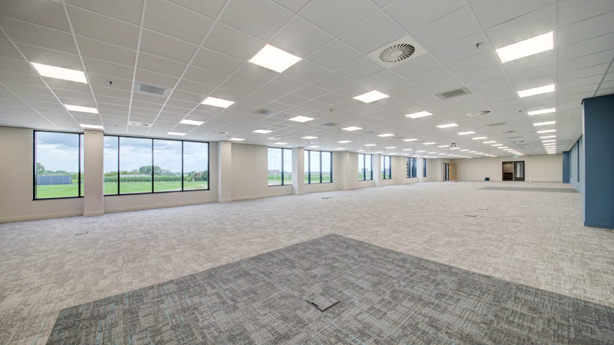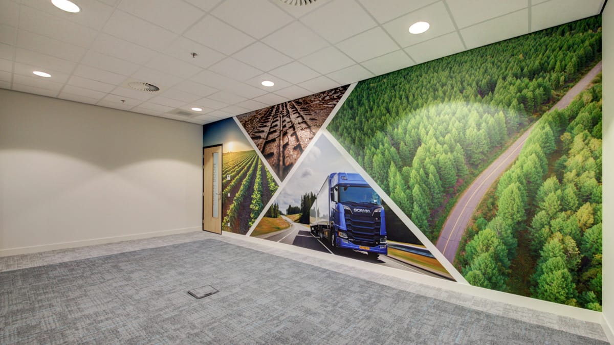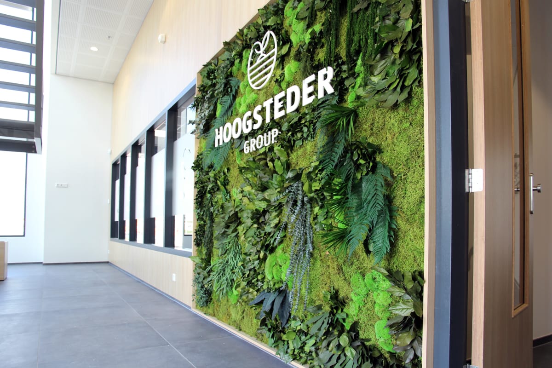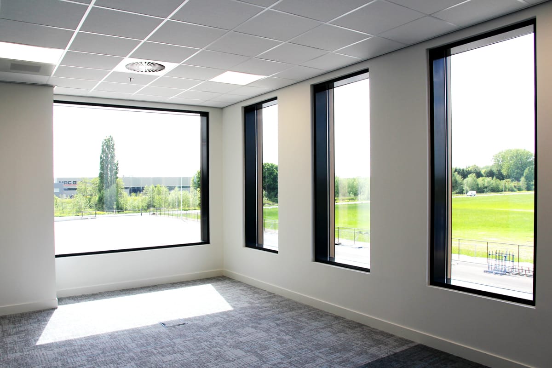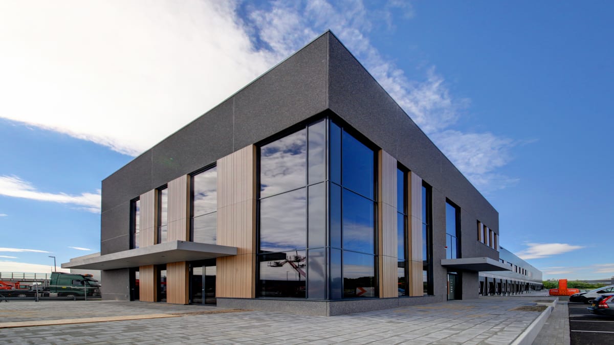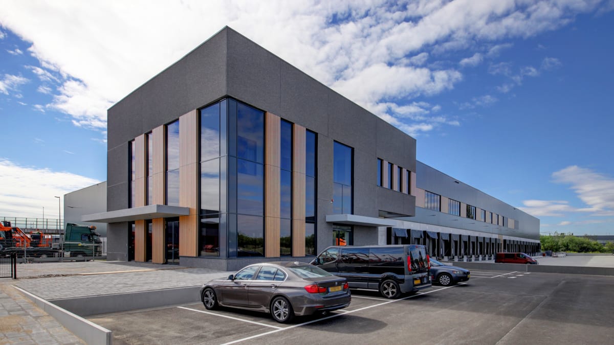 This business property on funda in business: https://www.fundainbusiness.nl/89461063
This business property on funda in business: https://www.fundainbusiness.nl/89461063
Prismalaan West 43 2665 PC Bleiswijk
Rental price on request
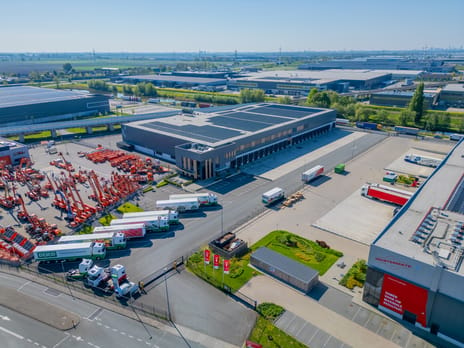
Description
Refrigerated Distribution Center in the Heart of the Randstad
LOCATION
Prismalaan West 43 is located on the modern Prisma Business Park in Bleiswijk, a strategic logistics hub in the heart of the Randstad. With direct access to the A12 motorway and proximity to major junctions leading to Rotterdam, The Hague, Utrecht, and Amsterdam, your business will enjoy excellent accessibility—both regionally and nationally. The site is also well connected by water, being located inbetween the Port of Rotterdam and the barge terminal in Alphen aan den Rijn. Schiphol Airport is reachable within 30 minutes. Public transportation access is also excellent, with a major train, bus, and tram interchange located nearby. This area is a mature logistics hotspot, already home to major players such as Albert Heijn, Jumbo, Dirk van den Broek, GXO, ALDI, HelloFresh and Hoogvliet. In short: a well-established location with top-tier infrastructure for ambitious companies.
BUILDING
This modern and well-presented distribution center was built in 2019 and combines sustainability, functionality, and comfort. The site covers a plot of 20,204 m² and includes a spacious yard with 75 car parking spaces and 8 truck parking spaces. The facility is designed to ensure a separate flow for office and warehouse personnel, and includes a dedicated office area for truck drivers. Solar panels are installed, and the option to purchase solar energy is available—perfect for companies with sustainability goals. Thanks to its cooling facilities, the building is ideal for refrigerated storage. The cooling cells and installation are modular and removable, making the building equally suitable for conventional warehouse operations.
SURFACE AREA
Total floor area: approx. 10,219 m², divided as follows:
- Warehouse: 8,052 m²
- Mezzanine: 927 m²
- Office space: 1,240 m²
SPECIFICATIONS
- Year of construction: 2019
- Steel and concrete construction
- 23 loading docks
- 3 overhead doors
- Clear height of approx. 10 meters
- Refrigerated warehouse (NH3/CO2) with multiple individually controllable cold storage cells
- ESFR sprinkler system
- LED lighting
- Floor load capacity of 50 kN/m²
- Offices equipped with underfloor heating and ventilation
LEASE AGREEMENT
- Lease price: Upon request.
- Service charges: To be determined.
- Lease term: To be agreed upon.
- Availability: January 2026. Exact commencement date subject to further consultation.
- The lease agreement will be based on the ROZ 2015 model.
No rights can be derived from this project information.
LOCATION
Prismalaan West 43 is located on the modern Prisma Business Park in Bleiswijk, a strategic logistics hub in the heart of the Randstad. With direct access to the A12 motorway and proximity to major junctions leading to Rotterdam, The Hague, Utrecht, and Amsterdam, your business will enjoy excellent accessibility—both regionally and nationally. The site is also well connected by water, being located inbetween the Port of Rotterdam and the barge terminal in Alphen aan den Rijn. Schiphol Airport is reachable within 30 minutes. Public transportation access is also excellent, with a major train, bus, and tram interchange located nearby. This area is a mature logistics hotspot, already home to major players such as Albert Heijn, Jumbo, Dirk van den Broek, GXO, ALDI, HelloFresh and Hoogvliet. In short: a well-established location with top-tier infrastructure for ambitious companies.
BUILDING
This modern and well-presented distribution center was built in 2019 and combines sustainability, functionality, and comfort. The site covers a plot of 20,204 m² and includes a spacious yard with 75 car parking spaces and 8 truck parking spaces. The facility is designed to ensure a separate flow for office and warehouse personnel, and includes a dedicated office area for truck drivers. Solar panels are installed, and the option to purchase solar energy is available—perfect for companies with sustainability goals. Thanks to its cooling facilities, the building is ideal for refrigerated storage. The cooling cells and installation are modular and removable, making the building equally suitable for conventional warehouse operations.
SURFACE AREA
Total floor area: approx. 10,219 m², divided as follows:
- Warehouse: 8,052 m²
- Mezzanine: 927 m²
- Office space: 1,240 m²
SPECIFICATIONS
- Year of construction: 2019
- Steel and concrete construction
- 23 loading docks
- 3 overhead doors
- Clear height of approx. 10 meters
- Refrigerated warehouse (NH3/CO2) with multiple individually controllable cold storage cells
- ESFR sprinkler system
- LED lighting
- Floor load capacity of 50 kN/m²
- Offices equipped with underfloor heating and ventilation
LEASE AGREEMENT
- Lease price: Upon request.
- Service charges: To be determined.
- Lease term: To be agreed upon.
- Availability: January 2026. Exact commencement date subject to further consultation.
- The lease agreement will be based on the ROZ 2015 model.
No rights can be derived from this project information.
Features
Transfer of ownership
- Rental price
- Rental price on request
- Listed since
-
- Status
- Available
- Acceptance
- Available in consultation
Construction
- Main use
- Industrial unit
- Building type
- Resale property
- Year of construction
- 2019
Surface areas
- Area
- 10,219 m²
- Industrial unit area
- 8,979 m²
- Office area
- 1,240 m²
- Clearance
- 10 m
- Maximum load
- 5,000 kg/m²
- Plot size
- 20,204 m²
Layout
- Number of floors
- 2 floors
- Facilities
- Air conditioning, mechanical ventilation, peak cooling, loading bays, overhead doors, three-phase electric power, concrete floor, sprinkler, toilet, pantry, built-in fittings, elevators and windows can be opened
Energy
- Energy label
- Not required
Surroundings
- Location
- Business park and railway station site
Parking
- Parking spaces
- 75 uncovered parking spaces
Real estate agent
Photos
