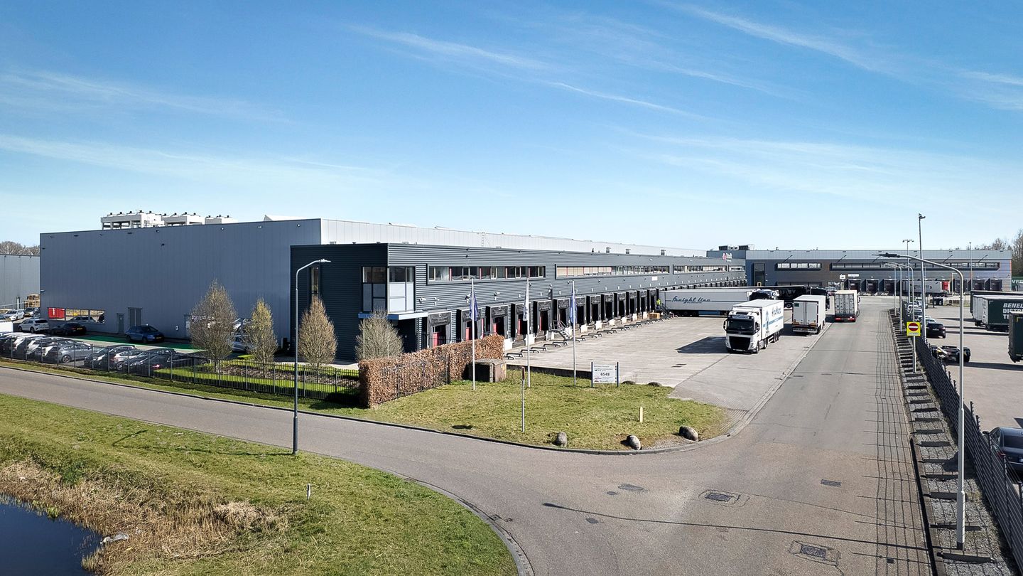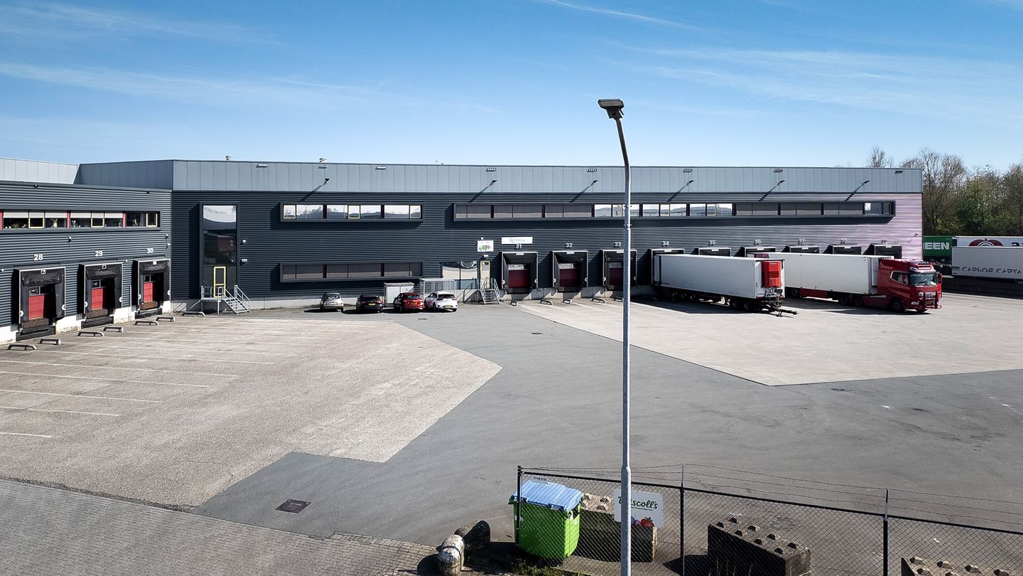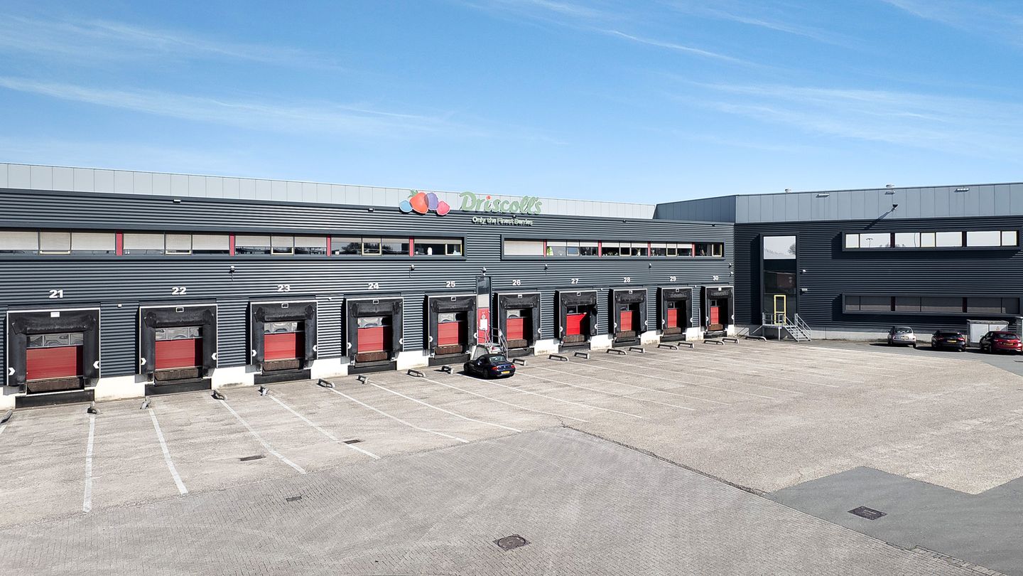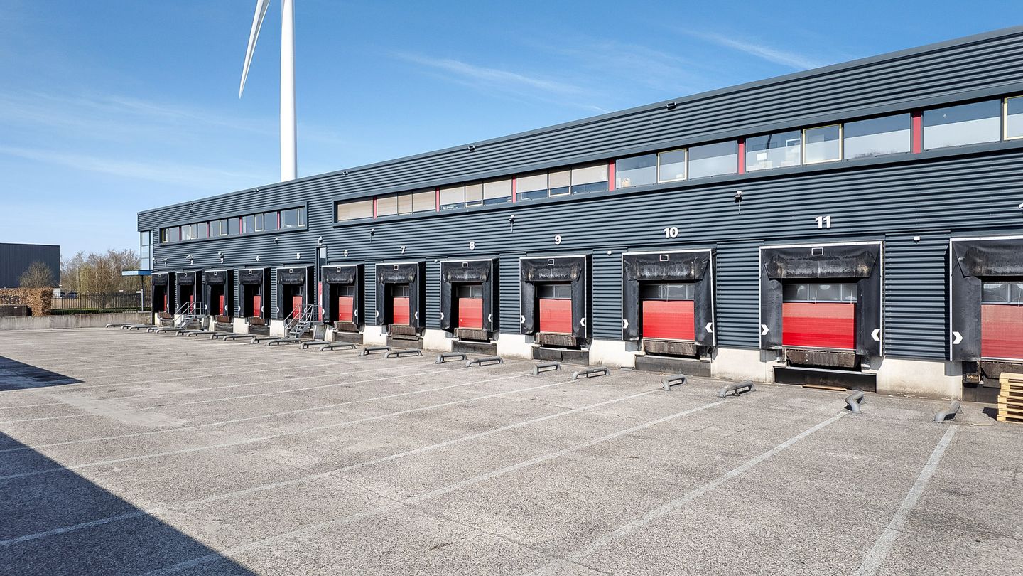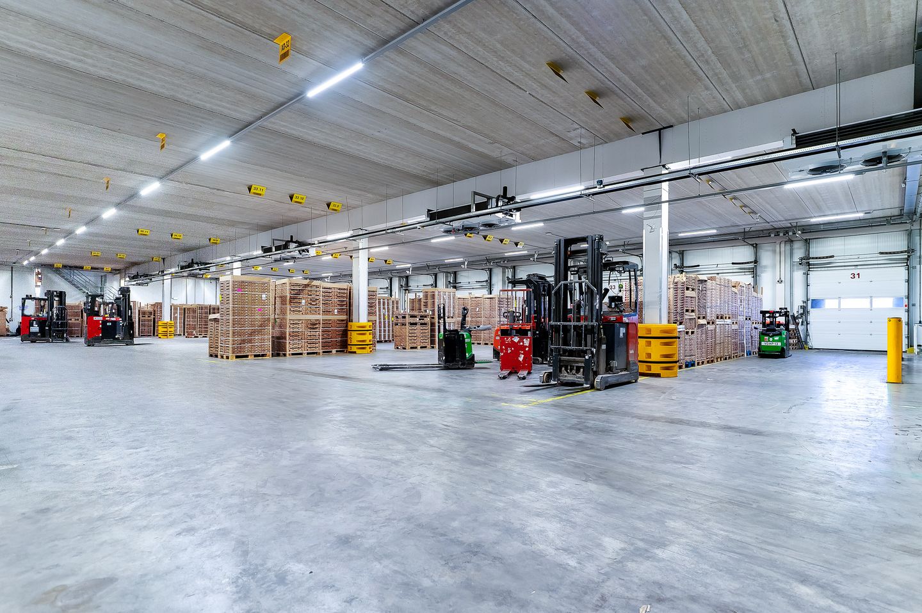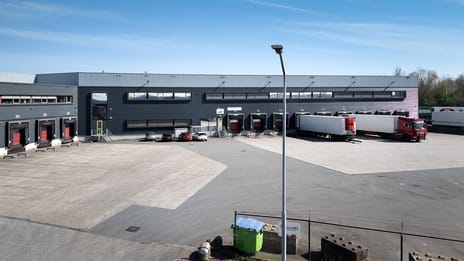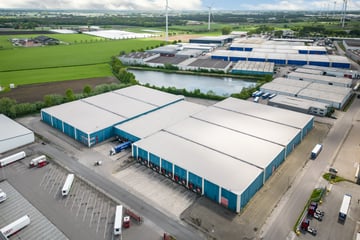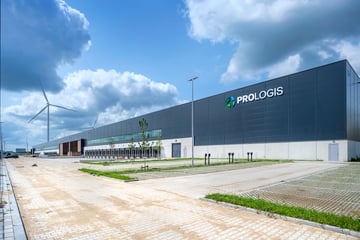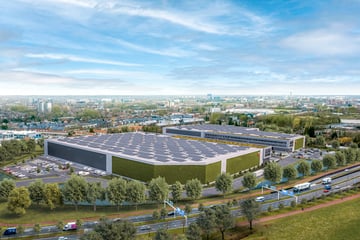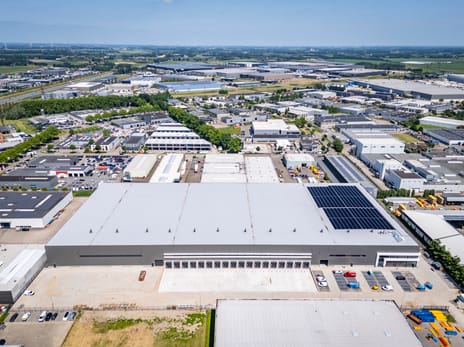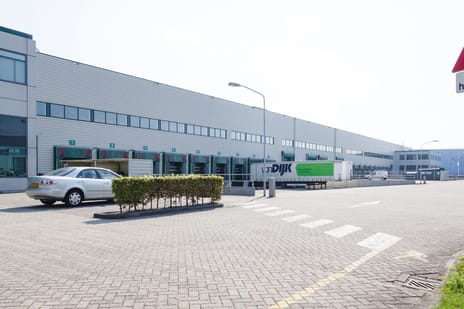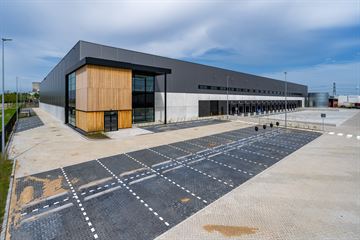Description
DESCRIPTION
On behalf of our client, we are pleased to offer this solitary warehouse of in total approximately 19,288 sq. m., conveniently located near the border crossing at Hazeldonk 6548 in Breda.
Due to departure of the current tenant, this warehouse will become available for lease no later than May 2026.
This modern warehouse combines strategic location with spacious storage possibilities and also offers unique cold storage facilities. These cold storage facilities are ideal for companies that need to store products under controlled temperatures, such as foodstuffs, pharmaceutical products and other temperature-sensitive goods. As such, the building provides ample power capacity!
The business park is home to numerous renowned companies such as Schavemaker Logistics, Kennis Transport, Heeren Transport and Oostvogels (Neele Vat), Frigo Logistics.
LOCATION & ACCESSIBILITY
The warehouse is located in the mixed business park Hazeldonk in Breda, located in West Brabant. West Brabant belongs to the top 3 logistics hotspots of the Netherlands and is strategically located between the ports of Rotterdam and Antwerp. Hazeldonk is located at the border crossing of the Netherlands and Belgium, directly on the A16 motorway (Antwerp/Breda/Rotterdam).
The Hazeldonk business park includes forwarding, transport and distribution companies. It is a well-known location with regard to logistics activities. The site is equipped with a hotel, restaurant facilities, gas station and secure truck parking. Other users in the immediate vicinity are: Kukla Logistics, Neele-VAT/ Oostvogels, Loodet, Kennis Transport and Logistics, Zimmer-Biomet and many others.
Hazeldonk is located along the A16 motorway (Antwerp/Breda/Rotterdam). Near the premises is an access road with a direct connection to the A16 motorway, direction Breda/Rotterdam. We can speak of a perfect and easily accessible location . The port of Rotterdam is located at a distance of 55 km and the port of Antwerp at a distance of 45 km. Distance to the Markiezaat Container Terminal Bergen op Zoom is approximately 54 km and the distance to Moerdijk Container Terminal is approximately 31 km.
LETTABLE FLOOR AREA
Approximately 19,288 sq. m. is currently available for lease, divided as follows:
• Warehouse LFA : ca. 9,407 sq. m.
• Warehouse cold-storage LFA : ca. 5,739 sq. m.
• Mezzanine LFA : ca. 2,694 sq. m.
• Office LFA : ca. 1,448 sq. m.
DELIVERY LEVEL
Bedrijfsruimte
• Maximum floor load of approx. 2,500 kg/m²;
• Clear height of approx. 10.38 meters;
• 29 electrically operated loading docks with dock shelters;
• 2 electrically operated overhead doors;
• Connection 1,750 kVa - contracted power 608 kW and 442 kW;
• LED lighting.
Office
• System ceilings with lighting fixtures;
• Office with tiled floor finish;
• Connection points for data and electricity;
• Sanitary facilities;
• Pantry/kitchenette;
• Heating and cooling.
LEASE PRICE
Available upon request
SERVICE COSTS
To be determined
LEASE PERIOD
Minimum 5 years
RENTAL PAYMENTS
Quarterly in advance
COMMENCE DATE
May 2026
INDEXATION
Annual indexation based on the CPI index
LEASE AGREEMENT
Lease agreement is based on ROZ model 2015.
SECURITY
3 months' rent plus VAT and service costs due.
On behalf of our client, we are pleased to offer this solitary warehouse of in total approximately 19,288 sq. m., conveniently located near the border crossing at Hazeldonk 6548 in Breda.
Due to departure of the current tenant, this warehouse will become available for lease no later than May 2026.
This modern warehouse combines strategic location with spacious storage possibilities and also offers unique cold storage facilities. These cold storage facilities are ideal for companies that need to store products under controlled temperatures, such as foodstuffs, pharmaceutical products and other temperature-sensitive goods. As such, the building provides ample power capacity!
The business park is home to numerous renowned companies such as Schavemaker Logistics, Kennis Transport, Heeren Transport and Oostvogels (Neele Vat), Frigo Logistics.
LOCATION & ACCESSIBILITY
The warehouse is located in the mixed business park Hazeldonk in Breda, located in West Brabant. West Brabant belongs to the top 3 logistics hotspots of the Netherlands and is strategically located between the ports of Rotterdam and Antwerp. Hazeldonk is located at the border crossing of the Netherlands and Belgium, directly on the A16 motorway (Antwerp/Breda/Rotterdam).
The Hazeldonk business park includes forwarding, transport and distribution companies. It is a well-known location with regard to logistics activities. The site is equipped with a hotel, restaurant facilities, gas station and secure truck parking. Other users in the immediate vicinity are: Kukla Logistics, Neele-VAT/ Oostvogels, Loodet, Kennis Transport and Logistics, Zimmer-Biomet and many others.
Hazeldonk is located along the A16 motorway (Antwerp/Breda/Rotterdam). Near the premises is an access road with a direct connection to the A16 motorway, direction Breda/Rotterdam. We can speak of a perfect and easily accessible location . The port of Rotterdam is located at a distance of 55 km and the port of Antwerp at a distance of 45 km. Distance to the Markiezaat Container Terminal Bergen op Zoom is approximately 54 km and the distance to Moerdijk Container Terminal is approximately 31 km.
LETTABLE FLOOR AREA
Approximately 19,288 sq. m. is currently available for lease, divided as follows:
• Warehouse LFA : ca. 9,407 sq. m.
• Warehouse cold-storage LFA : ca. 5,739 sq. m.
• Mezzanine LFA : ca. 2,694 sq. m.
• Office LFA : ca. 1,448 sq. m.
DELIVERY LEVEL
Bedrijfsruimte
• Maximum floor load of approx. 2,500 kg/m²;
• Clear height of approx. 10.38 meters;
• 29 electrically operated loading docks with dock shelters;
• 2 electrically operated overhead doors;
• Connection 1,750 kVa - contracted power 608 kW and 442 kW;
• LED lighting.
Office
• System ceilings with lighting fixtures;
• Office with tiled floor finish;
• Connection points for data and electricity;
• Sanitary facilities;
• Pantry/kitchenette;
• Heating and cooling.
LEASE PRICE
Available upon request
SERVICE COSTS
To be determined
LEASE PERIOD
Minimum 5 years
RENTAL PAYMENTS
Quarterly in advance
COMMENCE DATE
May 2026
INDEXATION
Annual indexation based on the CPI index
LEASE AGREEMENT
Lease agreement is based on ROZ model 2015.
SECURITY
3 months' rent plus VAT and service costs due.
Map
Map is loading...
Cadastral boundaries
Buildings
Travel time
Gain insight into the reachability of this object, for instance from a public transport station or a home address.
