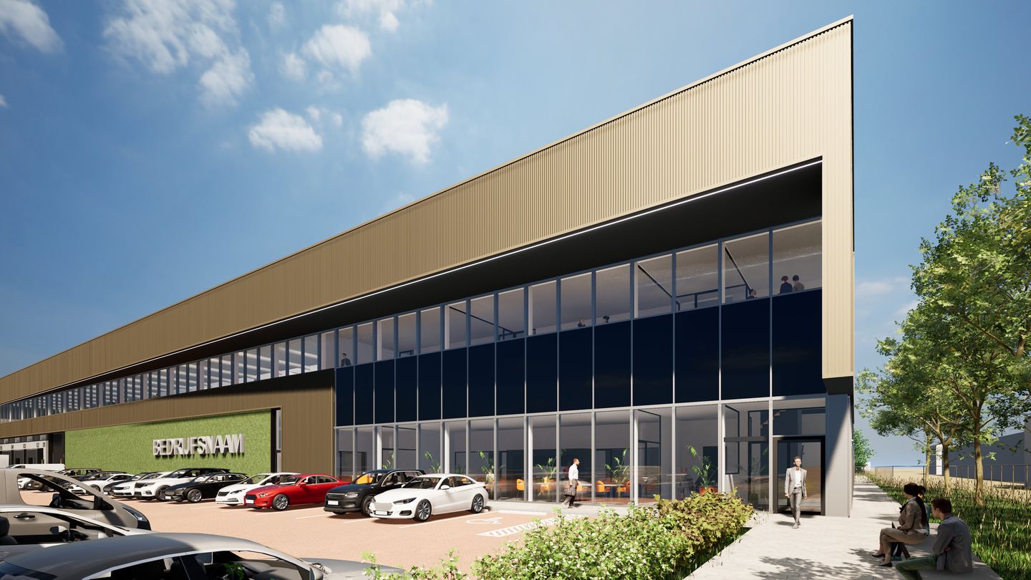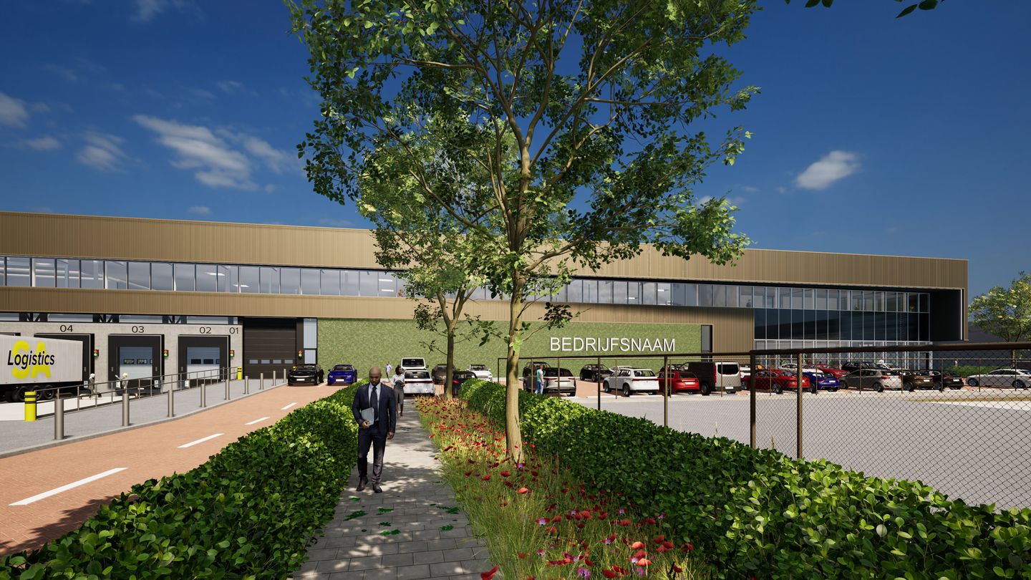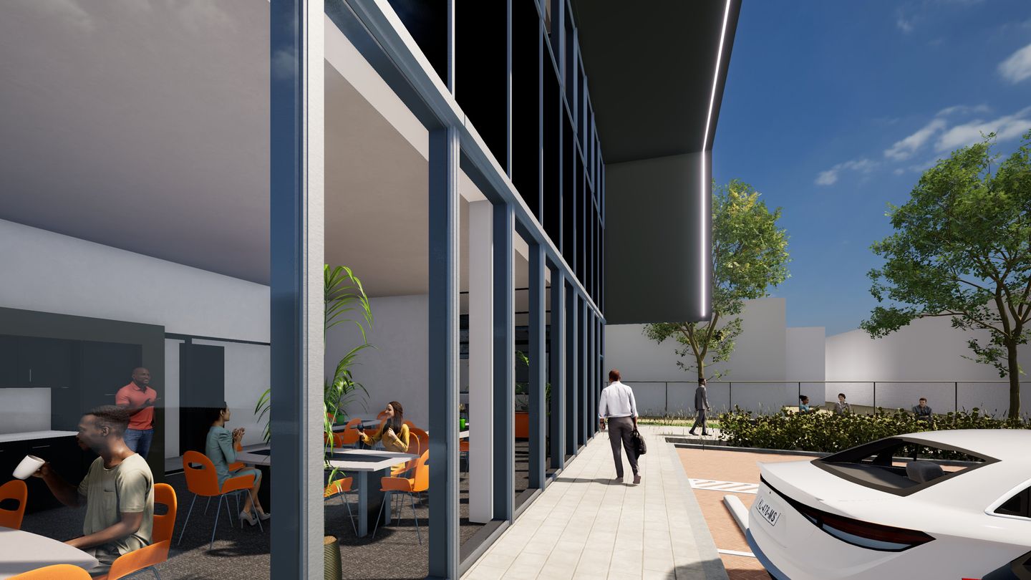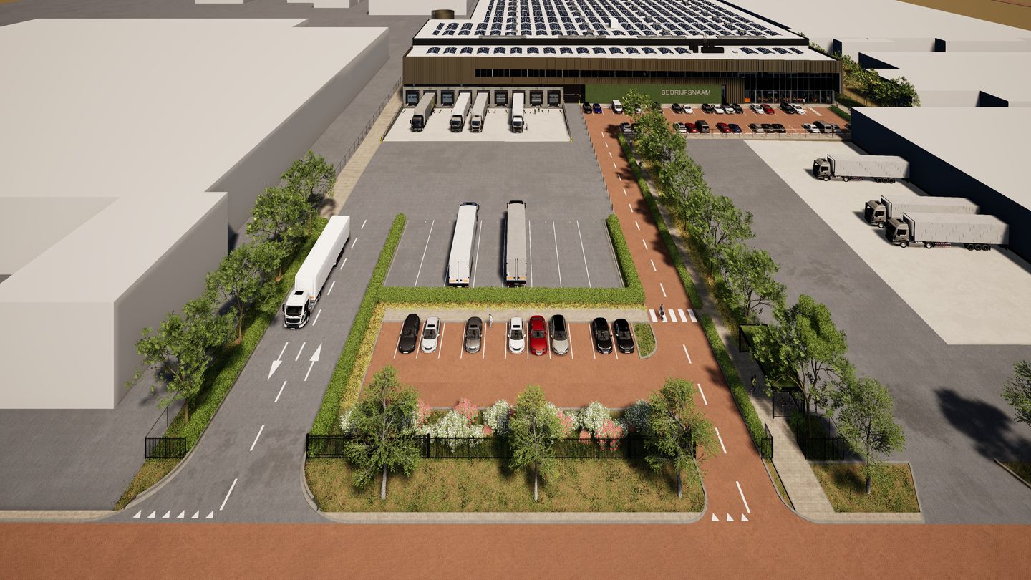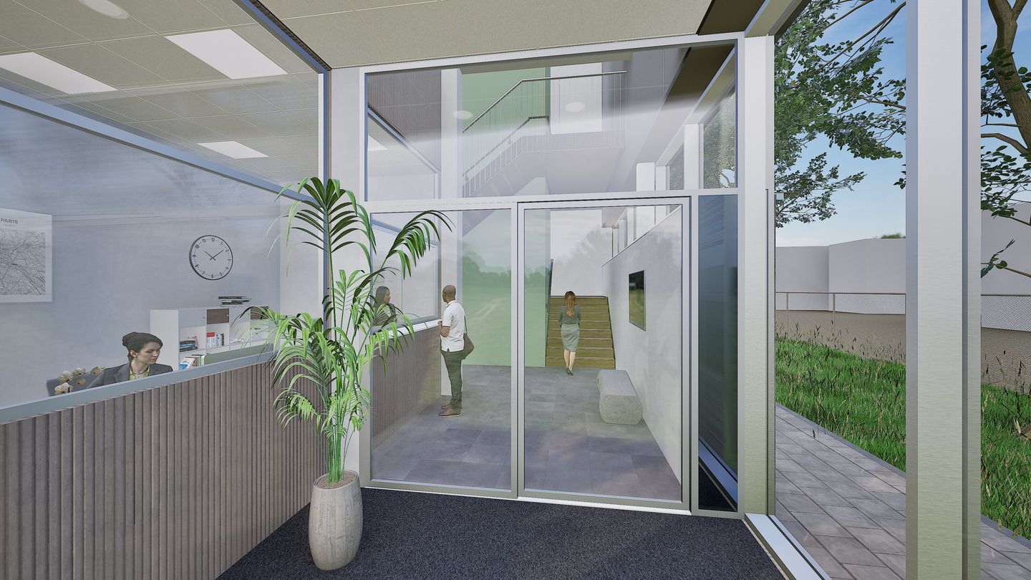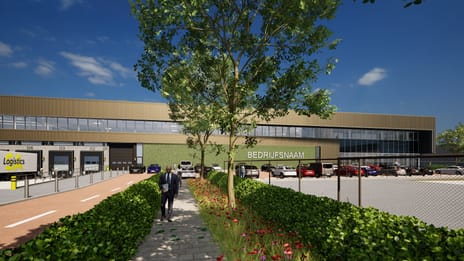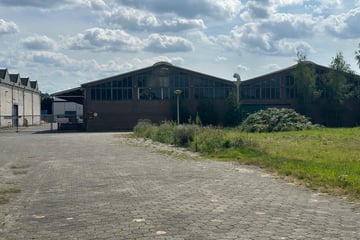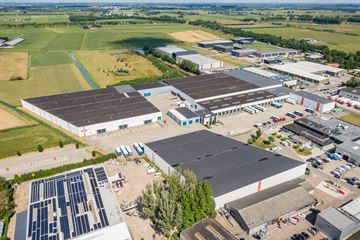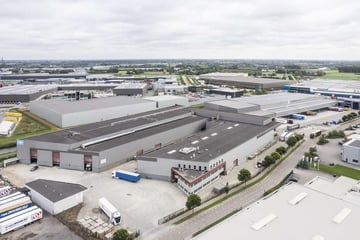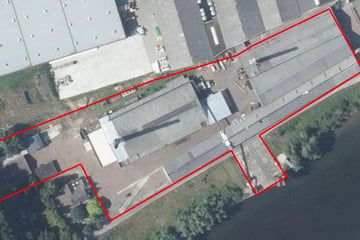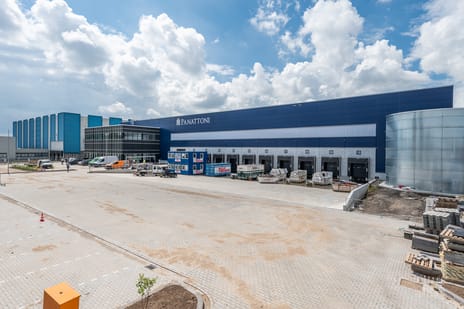Description
At Koenendelseweg 23 in ’s-Hertogenbosch, a modern and future-proof new development is being realised with a total surface area of approx. 11,170 sqm. This floor area is divided across warehouse space, office space and a mezzanine. The office will be delivered with a high-quality finish and can be expanded on the mezzanine if desired, where provisions have already been made for installing windows across the entire front façade.
The building is also equipped with excellent facilities for efficient logistics operations, including 9 loading docks, 1 ground-level overhead door, 8 truck parking spaces and ample car/van parking.
The sustainable property will be delivered with a BREEAM “Excellent” certification and sufficient contracted electrical capacity.
ACCESSIBILITY
This new development offers a unique opportunity just 5 minutes from the city centre of ’s-Hertogenbosch. The location is situated on the “De Rietvelden” business park, home to leading companies such as MyJewellery, Heineken, PostNL, ID Logistics and Brouwers Transport & Logistiek.
The site is located directly near the A59 and A2 motorways, providing excellent connections to the Randstad, southern Netherlands, Belgium and Germany, ensuring fast and efficient national and international transport.
FLOOR AREA
The total available floor area is approx. 11,170 sqm, divided as follows:
• Warehouse space: approx. 9,504 sqm.
• Office space: approx. 586 sqm.
• Mezzanine: approx. 1,079 sqm.
PARKING
The site offers 56 parking spaces for passenger cars and 8 parking spaces for trucks.
SPECIFICATIONS
• Clear height of 12.20 m;
• Warehouse floor load capacity of 5,000 kg/sqm;
• 9 loading docks;
• 1 ground-level overhead door;
• Power connection of 1,750 KVA and 387 kW contracted;
• BREEAM Excellent;
• Parking for 8 trucks;
• Parking for 56 cars;
• Solar panels.
DELIVERY
June 2026.
RENTAL PRICE
Upon request.
SERVICE CHARGES
To be determined.
RENT INDEXATION
Annually, based on the change in the monthly price index figure according to the Consumer Price Index (CPI) series CPI-All Households (2015 = 100), as published by CBS.
LEASE TERM
10 years.
RENEWAL TERM
Consecutive periods of 5 years.
NOTICE PERIOD
12 months.
PAYMENTS
Rent and VAT payable quarterly in advance.
SECURITY DEPOSIT
Bank guarantee equivalent to at least three months’ rent, service charges and VAT.
OTHER CONDITIONS
Lease agreement based on the standard model of the Real Estate Council (ROZ), model February 2015.
The building is also equipped with excellent facilities for efficient logistics operations, including 9 loading docks, 1 ground-level overhead door, 8 truck parking spaces and ample car/van parking.
The sustainable property will be delivered with a BREEAM “Excellent” certification and sufficient contracted electrical capacity.
ACCESSIBILITY
This new development offers a unique opportunity just 5 minutes from the city centre of ’s-Hertogenbosch. The location is situated on the “De Rietvelden” business park, home to leading companies such as MyJewellery, Heineken, PostNL, ID Logistics and Brouwers Transport & Logistiek.
The site is located directly near the A59 and A2 motorways, providing excellent connections to the Randstad, southern Netherlands, Belgium and Germany, ensuring fast and efficient national and international transport.
FLOOR AREA
The total available floor area is approx. 11,170 sqm, divided as follows:
• Warehouse space: approx. 9,504 sqm.
• Office space: approx. 586 sqm.
• Mezzanine: approx. 1,079 sqm.
PARKING
The site offers 56 parking spaces for passenger cars and 8 parking spaces for trucks.
SPECIFICATIONS
• Clear height of 12.20 m;
• Warehouse floor load capacity of 5,000 kg/sqm;
• 9 loading docks;
• 1 ground-level overhead door;
• Power connection of 1,750 KVA and 387 kW contracted;
• BREEAM Excellent;
• Parking for 8 trucks;
• Parking for 56 cars;
• Solar panels.
DELIVERY
June 2026.
RENTAL PRICE
Upon request.
SERVICE CHARGES
To be determined.
RENT INDEXATION
Annually, based on the change in the monthly price index figure according to the Consumer Price Index (CPI) series CPI-All Households (2015 = 100), as published by CBS.
LEASE TERM
10 years.
RENEWAL TERM
Consecutive periods of 5 years.
NOTICE PERIOD
12 months.
PAYMENTS
Rent and VAT payable quarterly in advance.
SECURITY DEPOSIT
Bank guarantee equivalent to at least three months’ rent, service charges and VAT.
OTHER CONDITIONS
Lease agreement based on the standard model of the Real Estate Council (ROZ), model February 2015.
Map
Map is loading...
Cadastral boundaries
Buildings
Travel time
Gain insight into the reachability of this object, for instance from a public transport station or a home address.
