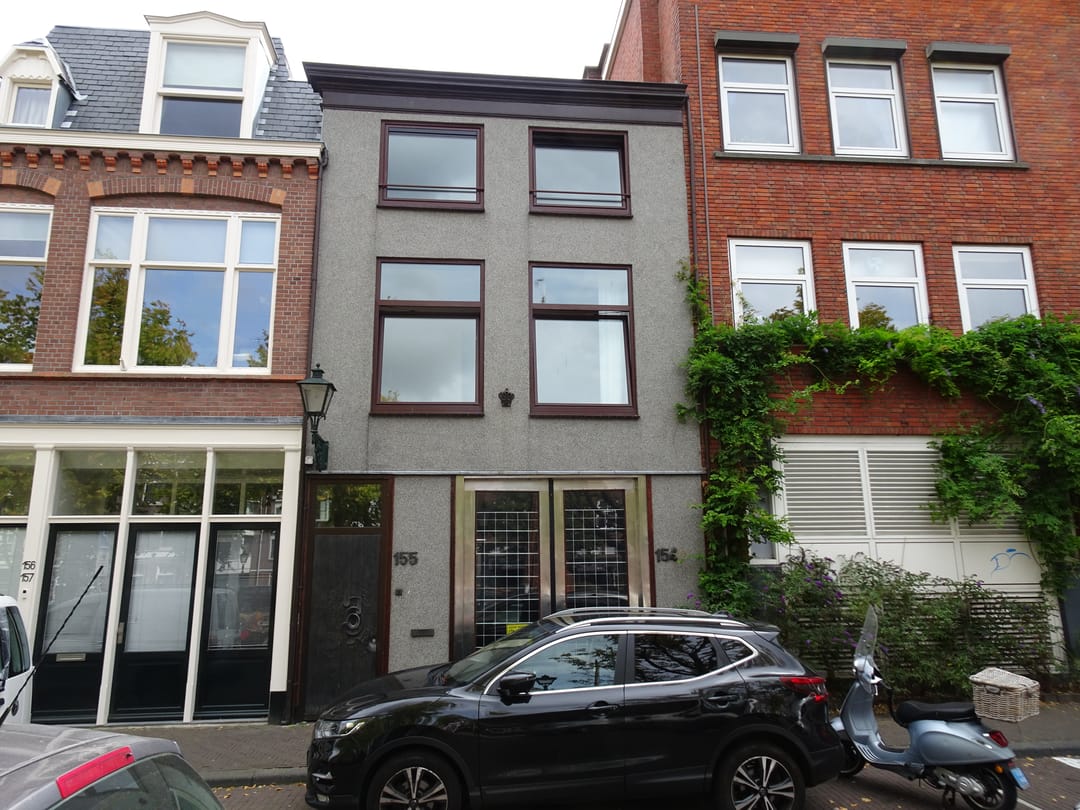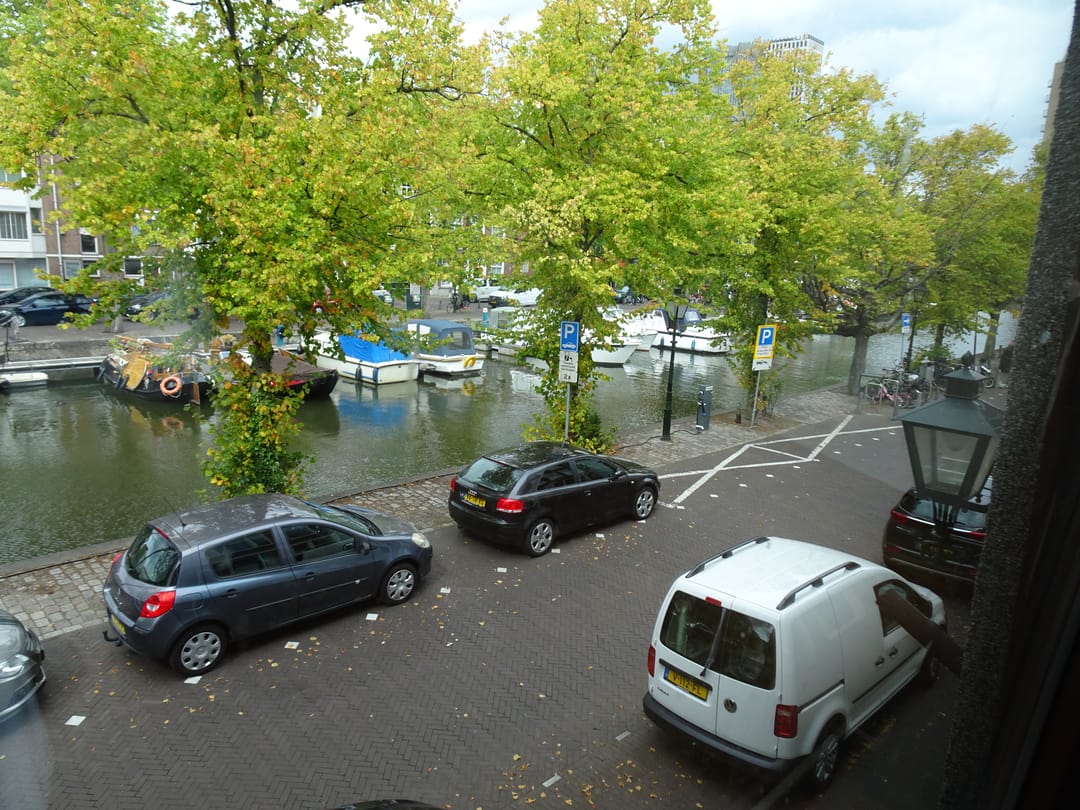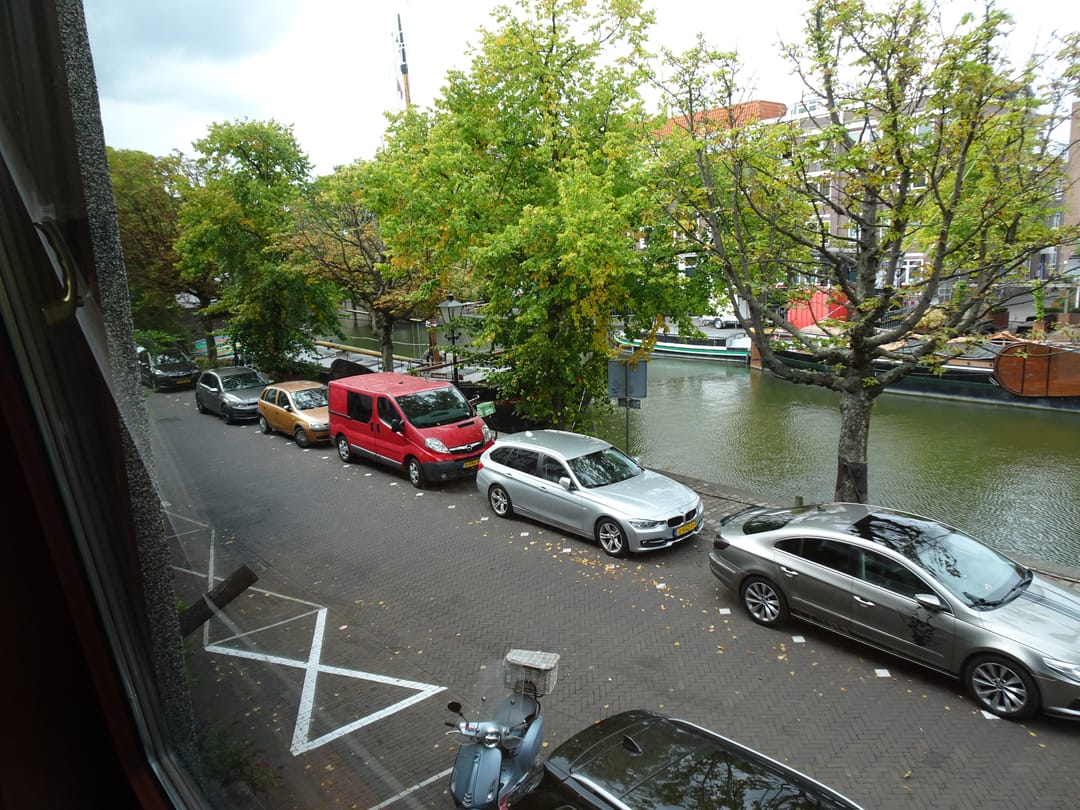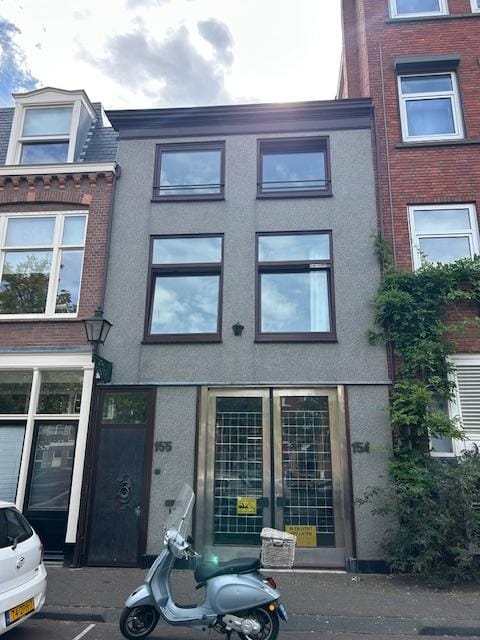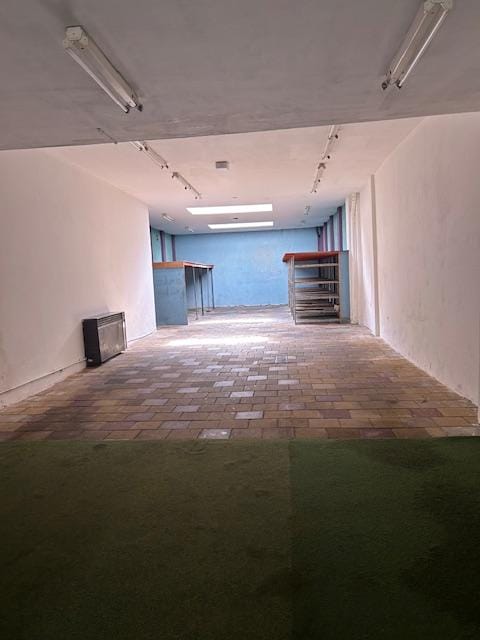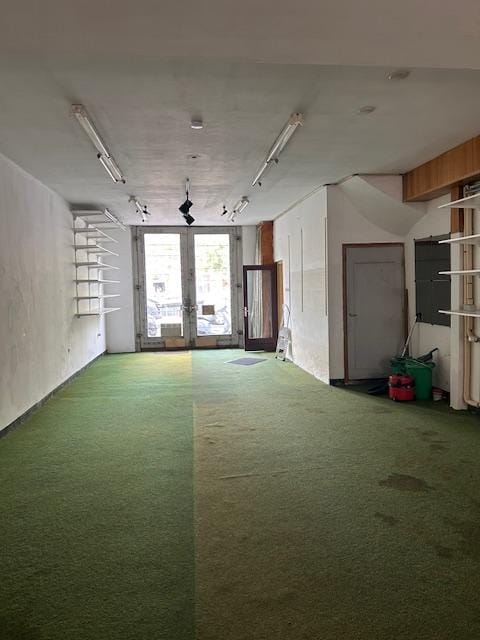 This business property on funda in business: https://www.fundainbusiness.nl/43042036
This business property on funda in business: https://www.fundainbusiness.nl/43042036
Groenewegje 154 2515 NC Den Haag
€ 1,800 p/mo.
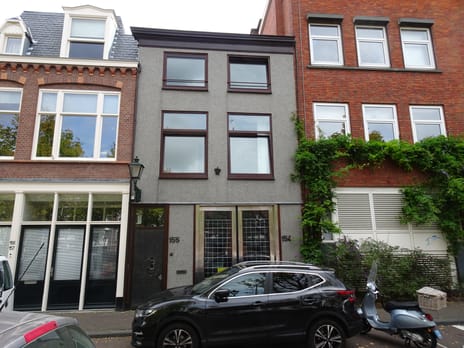
Description
Groenewegje 155: Commercial space - office space.
Entrance at street level, through large French doors or through the entrance door of number 155, provides access to a single, enormous space, no less than 29 meters deep and expanding from 4 to 6.67 meters wide. A total of 163 m² of freely divisible interior space is available.
At the rear, two spacious skylights provide natural light. A side door provides access to the small side patio.
LEVEL OF COMPLETION
The commercial space includes:
- Light fixtures;
- Smoothly finished facades and ceiling;
- Two skylights;
- Concrete floor at the front, tiled floor at the rear;
- Commercial space heights: approximately 3.0 m, 2.80 m, and 3.40 m respectively;
- Two French doors, 2.35 m wide x 2.98 m high; - Official street exit in front of the door.
DESIGNIFICANCE
The property at Groenewegje 154 falls under the single-zone zoning "Mixed -5" under the Stationbuurt zoning plan.
Designated land is designated for: residential, services, offices, cultural, social, and business use in categories A and B.
LOCATION
Located on the charming Groenewegje, overlooking the canal and the city harbor in the "Huygenspark" neighborhood, part of the Stationsbuurt (district 27).
Nearby, there are several shops, supermarkets, restaurants, and cafés on the well-known "Avenue Culinaire," Huygenspark, and Stationsweg.
The city center of The Hague is easily accessible on foot, as is public transport. The train stations Den Haag Holland Spoor and Den Haag Centraal are within walking distance.
Exit roads to Utrecht, Rotterdam, and Amsterdam are also just a few minutes away.
PARKING
Ample (paid) parking is available on the public road and in nearby parking garages.
ACCESSIBILITY
The Amsterdamse Veerkade offers almost direct access to the national road network. The A4 towards Amsterdam, the A12 towards Utrecht, and the A13 towards Rotterdam are all within a few minutes.
Public transport is also easily accessible; public transport stops (lines 11, 12, 15, 16, and 17) are within walking distance of the property, as is Holland Spoor Station.
Entrance at street level, through large French doors or through the entrance door of number 155, provides access to a single, enormous space, no less than 29 meters deep and expanding from 4 to 6.67 meters wide. A total of 163 m² of freely divisible interior space is available.
At the rear, two spacious skylights provide natural light. A side door provides access to the small side patio.
LEVEL OF COMPLETION
The commercial space includes:
- Light fixtures;
- Smoothly finished facades and ceiling;
- Two skylights;
- Concrete floor at the front, tiled floor at the rear;
- Commercial space heights: approximately 3.0 m, 2.80 m, and 3.40 m respectively;
- Two French doors, 2.35 m wide x 2.98 m high; - Official street exit in front of the door.
DESIGNIFICANCE
The property at Groenewegje 154 falls under the single-zone zoning "Mixed -5" under the Stationbuurt zoning plan.
Designated land is designated for: residential, services, offices, cultural, social, and business use in categories A and B.
LOCATION
Located on the charming Groenewegje, overlooking the canal and the city harbor in the "Huygenspark" neighborhood, part of the Stationsbuurt (district 27).
Nearby, there are several shops, supermarkets, restaurants, and cafés on the well-known "Avenue Culinaire," Huygenspark, and Stationsweg.
The city center of The Hague is easily accessible on foot, as is public transport. The train stations Den Haag Holland Spoor and Den Haag Centraal are within walking distance.
Exit roads to Utrecht, Rotterdam, and Amsterdam are also just a few minutes away.
PARKING
Ample (paid) parking is available on the public road and in nearby parking garages.
ACCESSIBILITY
The Amsterdamse Veerkade offers almost direct access to the national road network. The A4 towards Amsterdam, the A12 towards Utrecht, and the A13 towards Rotterdam are all within a few minutes.
Public transport is also easily accessible; public transport stops (lines 11, 12, 15, 16, and 17) are within walking distance of the property, as is Holland Spoor Station.
Features
Transfer of ownership
- Rental price
- € 1,800 per month
- First rental price
- € 2,300 per month
- Listed since
-
- Status
- Available
- Acceptance
- Available immediately
Construction
- Main use
- Industrial unit
- Alternative use(s)
- Office space
- Building type
- Resale property
- Year of construction
- 1750
Surface areas
- Area
- 163 m²
- Industrial unit area
- 163 m²
- Clearance
- 3.2 m
- Clear span
- 6 m
- Maximum load
- 500 kg/m²
Energy
- Energy label
- Not available
Surroundings
- Location
- Town center, in residential district and on navigable waterway
- Accessibility
- Bus stop in less than 500 m, subway station in 500 m to 1000 m, Dutch Railways Intercity station in 500 m to 1000 m, motorway exit in 500 m to 1000 m and Tram stop in less than 500 m
NVM real estate agent
Photos
