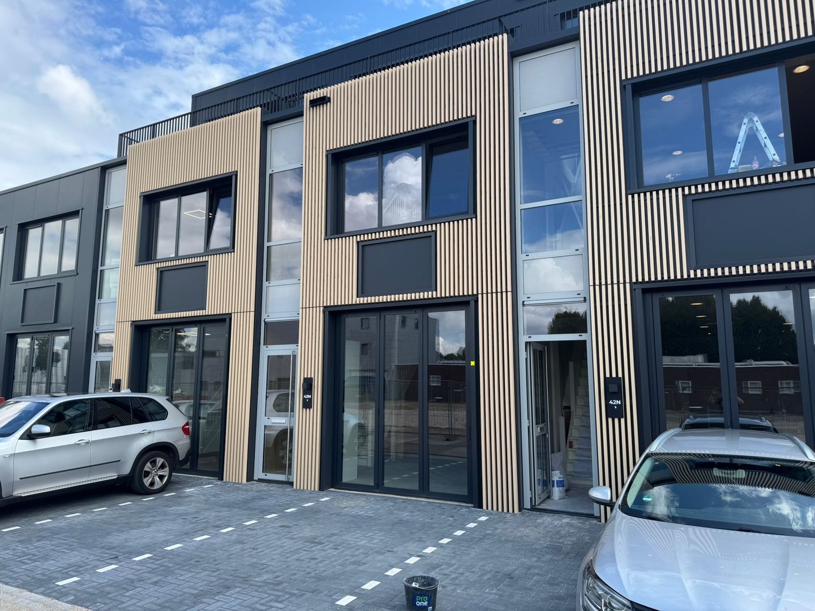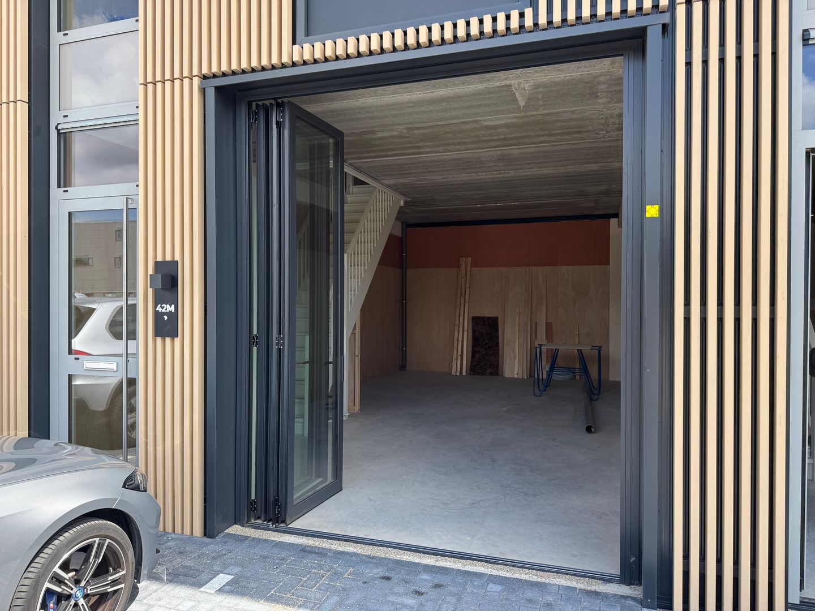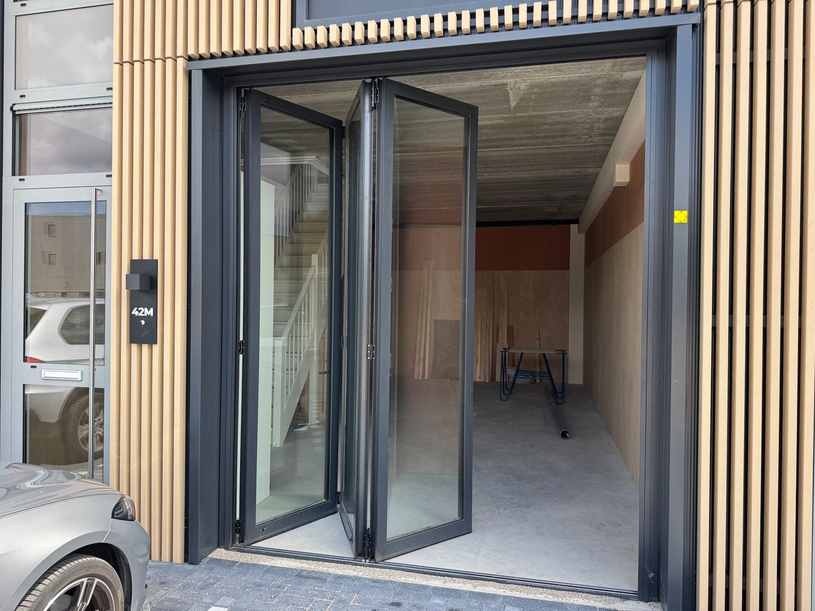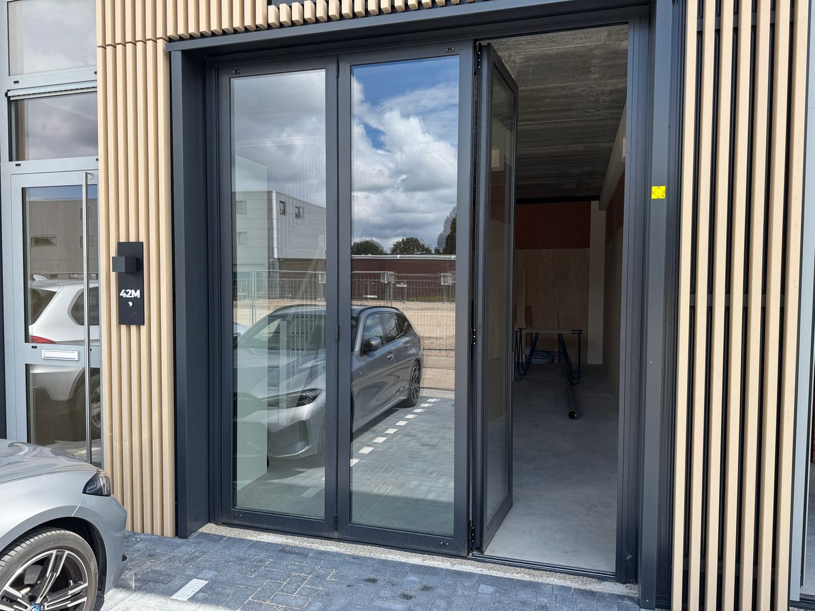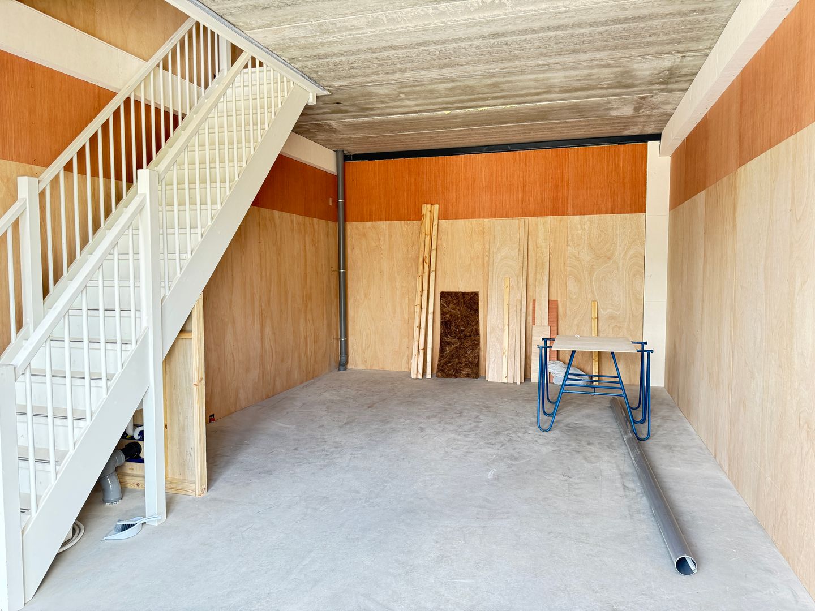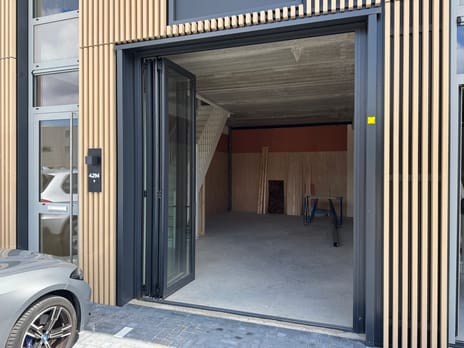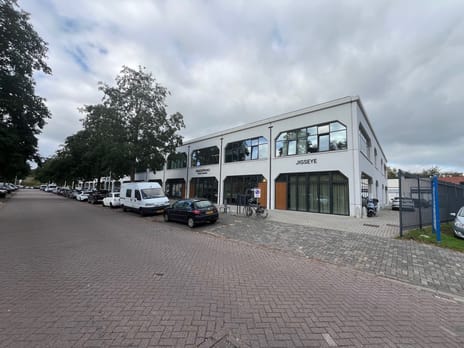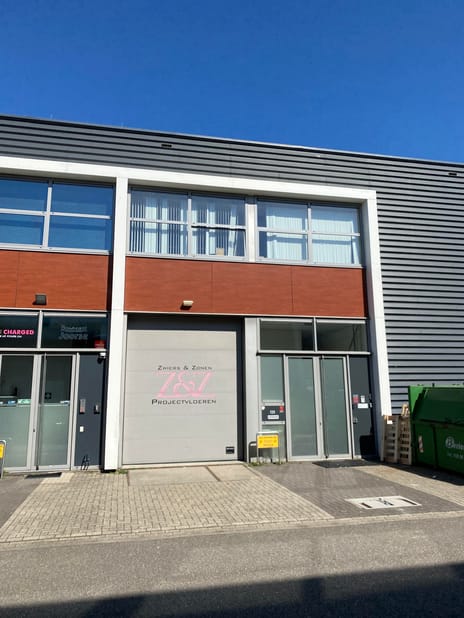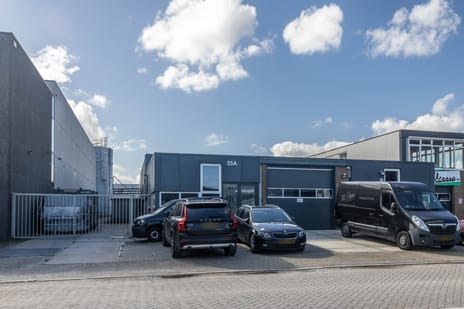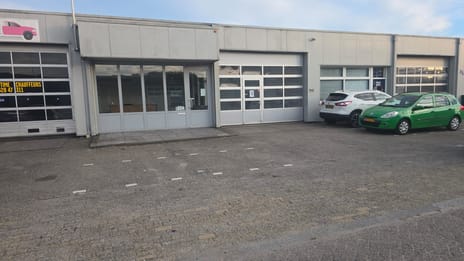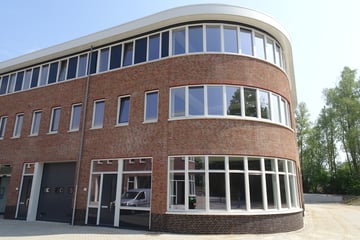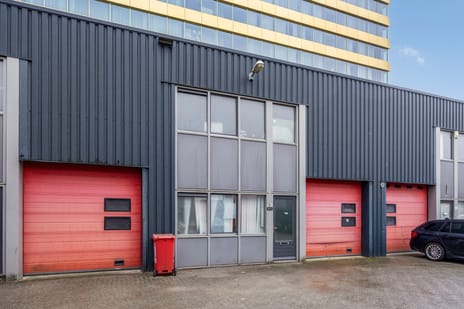Description
Sleek New-Build Unit in Prime Location in Diemen!
New, modern, and move-in ready!
Discover this high-quality commercial unit in Diemen with three floors, rooftop terrace, and 2 private parking spaces.
Perfect for ambitious entrepreneurs.
Why choose Layers Diemen?
Layers sets the new standard for business spaces. No dull halls, but a contemporary design with plenty of glass, warm wooden accents, and a professional appearance. Here, you work in an environment that suits a modern and ambitious company.
Excellent Location
The unit is situated on Verrijn Stuart industrial estate, the largest and most dynamic business park in Diemen.
Public Transport: Diemen metro station within 5 minutes walking, Diemen Zuid NS station within 10 minutes
Car: within 10 minutes to the A10, A1, or A9
Amsterdam: quickly accessible, ideal for clients and staff
Nearby: trendy residential neighborhoods like Holland Park and Plantage de Sniep – full of potential!
The unit in brief
Total: approx. 136.10 m² GFA
Ground Floor: approx. 50.70 m²
First Floor: approx. 50.70 m²
Second Floor: approx. 34.70 m²
Rooftop Terrace: approx. 16 m²
2 private parking spaces in front.
Turn-key Delivery
The space is fully finished and equipped with all amenities:
PVC flooring on the 1st and 2nd floors
Pantry and toilet
Heat pump (cooling & heating)
Luxury aluminum frames with HR++ glass
Harmonic door with glass
Advertising possibilities
Rooftop terrace
You can start right away!
Lease Conditions
Rent for the unit + 2 parking spaces: €2,500 per month (excl. VAT)
Lease term: negotiable, preferably 5 + 5 years
Deposit: 3 months' rent + VAT
ROZ model commercial lease agreement
Annual indexation according to CPI
Delivery: negotiable
Ready for the next step in your business?
Contact us for more information or to arrange a viewing.
New, modern, and move-in ready!
Discover this high-quality commercial unit in Diemen with three floors, rooftop terrace, and 2 private parking spaces.
Perfect for ambitious entrepreneurs.
Why choose Layers Diemen?
Layers sets the new standard for business spaces. No dull halls, but a contemporary design with plenty of glass, warm wooden accents, and a professional appearance. Here, you work in an environment that suits a modern and ambitious company.
Excellent Location
The unit is situated on Verrijn Stuart industrial estate, the largest and most dynamic business park in Diemen.
Public Transport: Diemen metro station within 5 minutes walking, Diemen Zuid NS station within 10 minutes
Car: within 10 minutes to the A10, A1, or A9
Amsterdam: quickly accessible, ideal for clients and staff
Nearby: trendy residential neighborhoods like Holland Park and Plantage de Sniep – full of potential!
The unit in brief
Total: approx. 136.10 m² GFA
Ground Floor: approx. 50.70 m²
First Floor: approx. 50.70 m²
Second Floor: approx. 34.70 m²
Rooftop Terrace: approx. 16 m²
2 private parking spaces in front.
Turn-key Delivery
The space is fully finished and equipped with all amenities:
PVC flooring on the 1st and 2nd floors
Pantry and toilet
Heat pump (cooling & heating)
Luxury aluminum frames with HR++ glass
Harmonic door with glass
Advertising possibilities
Rooftop terrace
You can start right away!
Lease Conditions
Rent for the unit + 2 parking spaces: €2,500 per month (excl. VAT)
Lease term: negotiable, preferably 5 + 5 years
Deposit: 3 months' rent + VAT
ROZ model commercial lease agreement
Annual indexation according to CPI
Delivery: negotiable
Ready for the next step in your business?
Contact us for more information or to arrange a viewing.
Map
Map is loading...
Cadastral boundaries
Buildings
Travel time
Gain insight into the reachability of this object, for instance from a public transport station or a home address.
