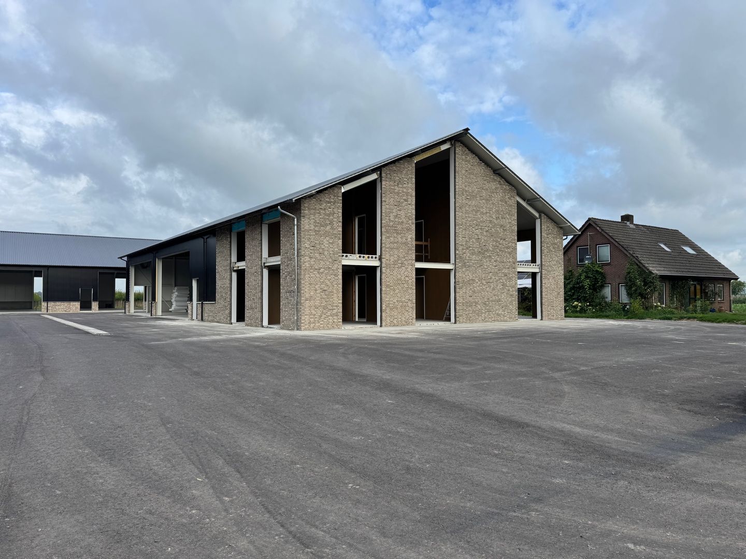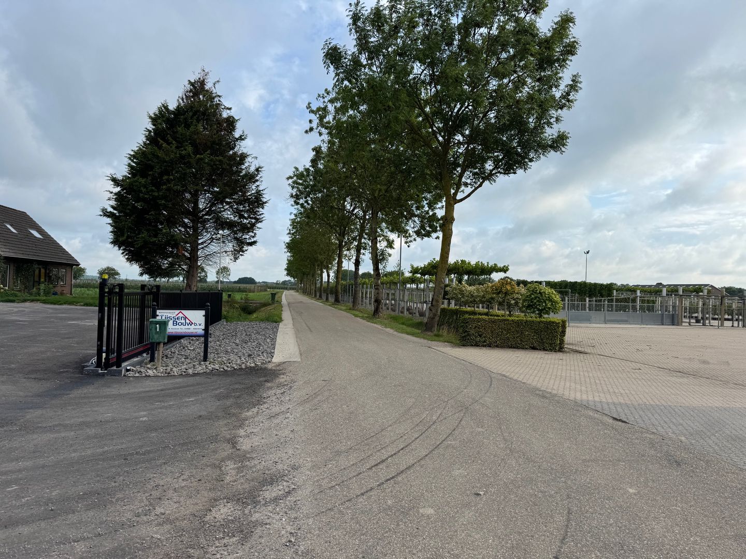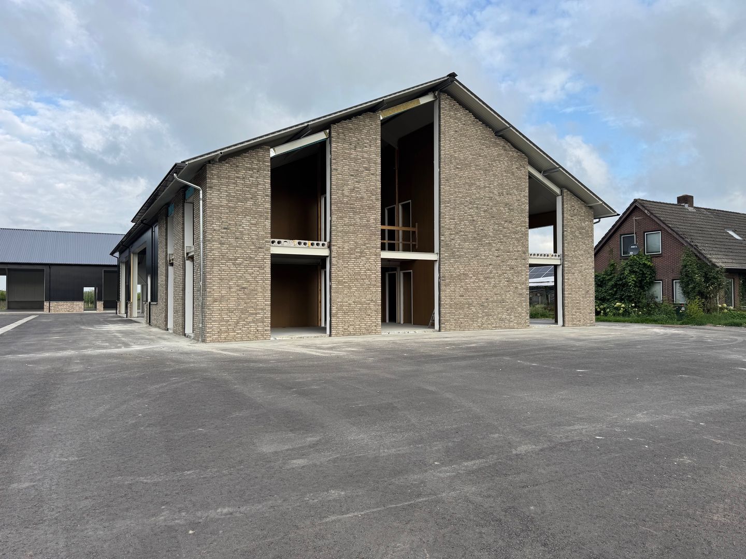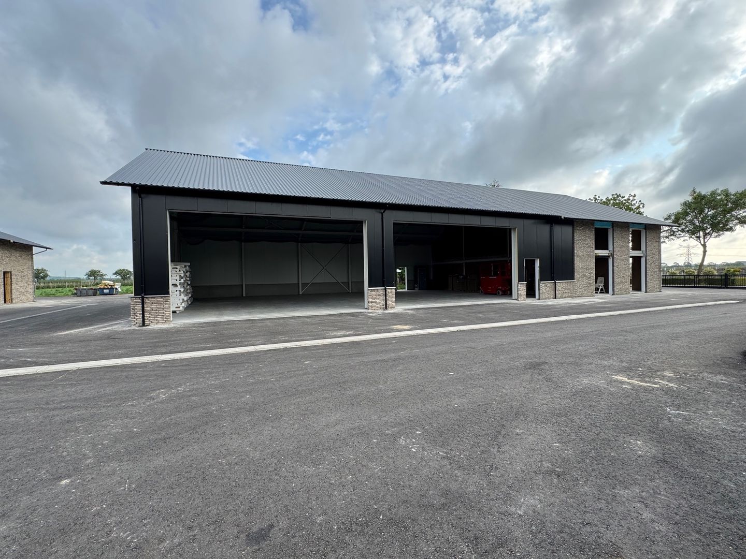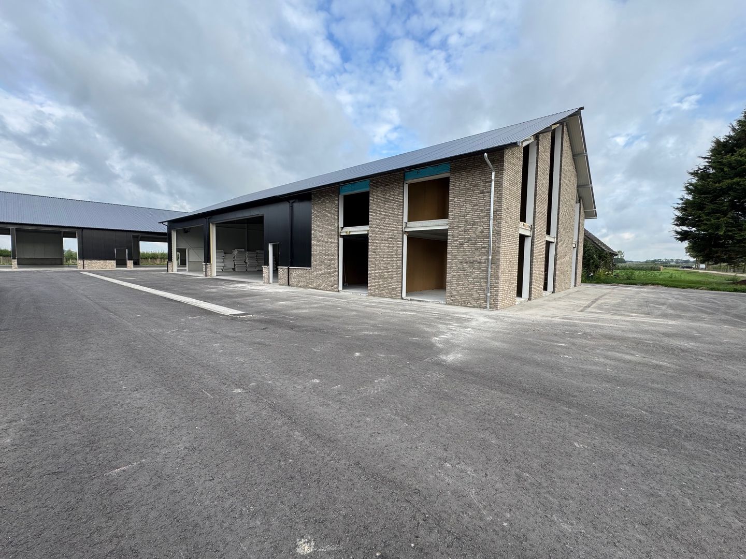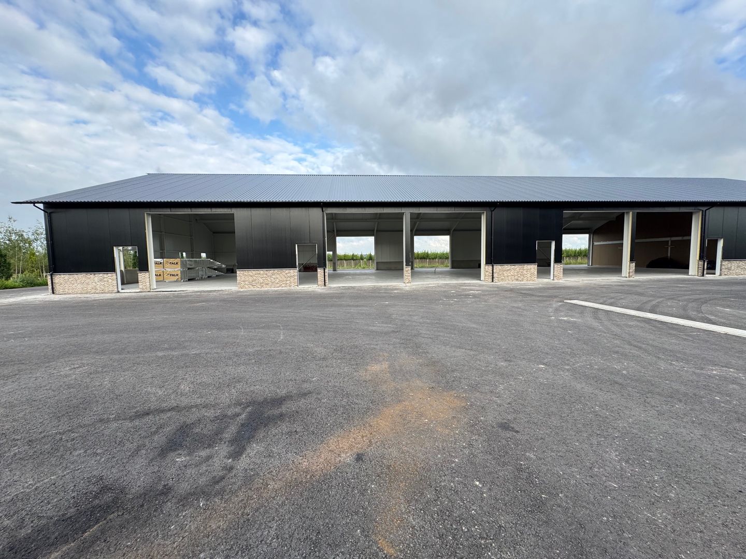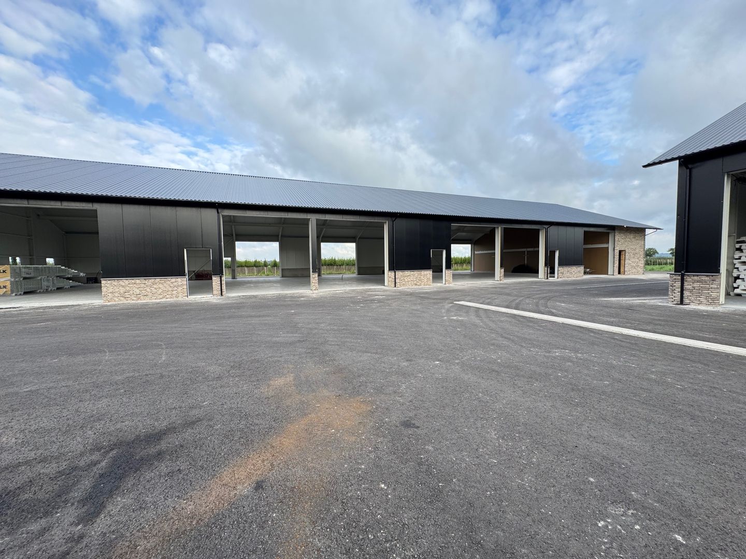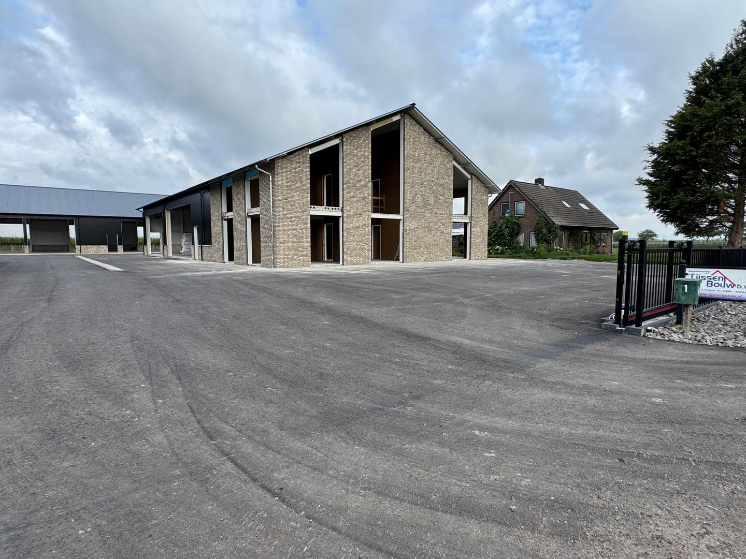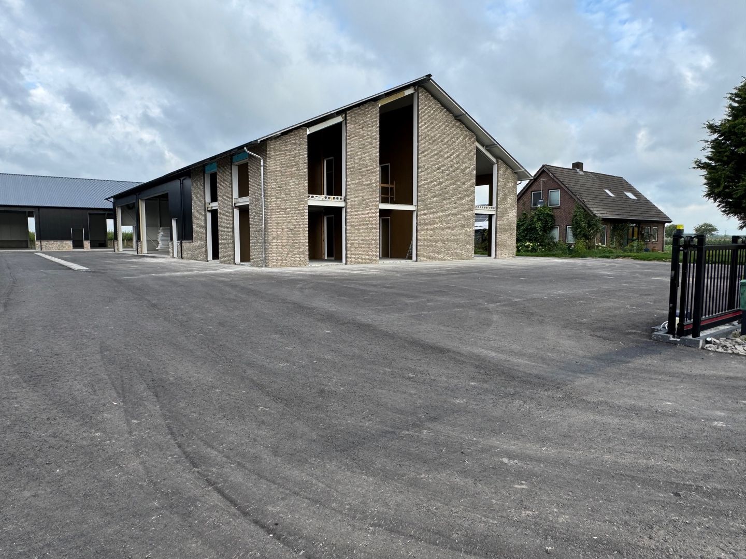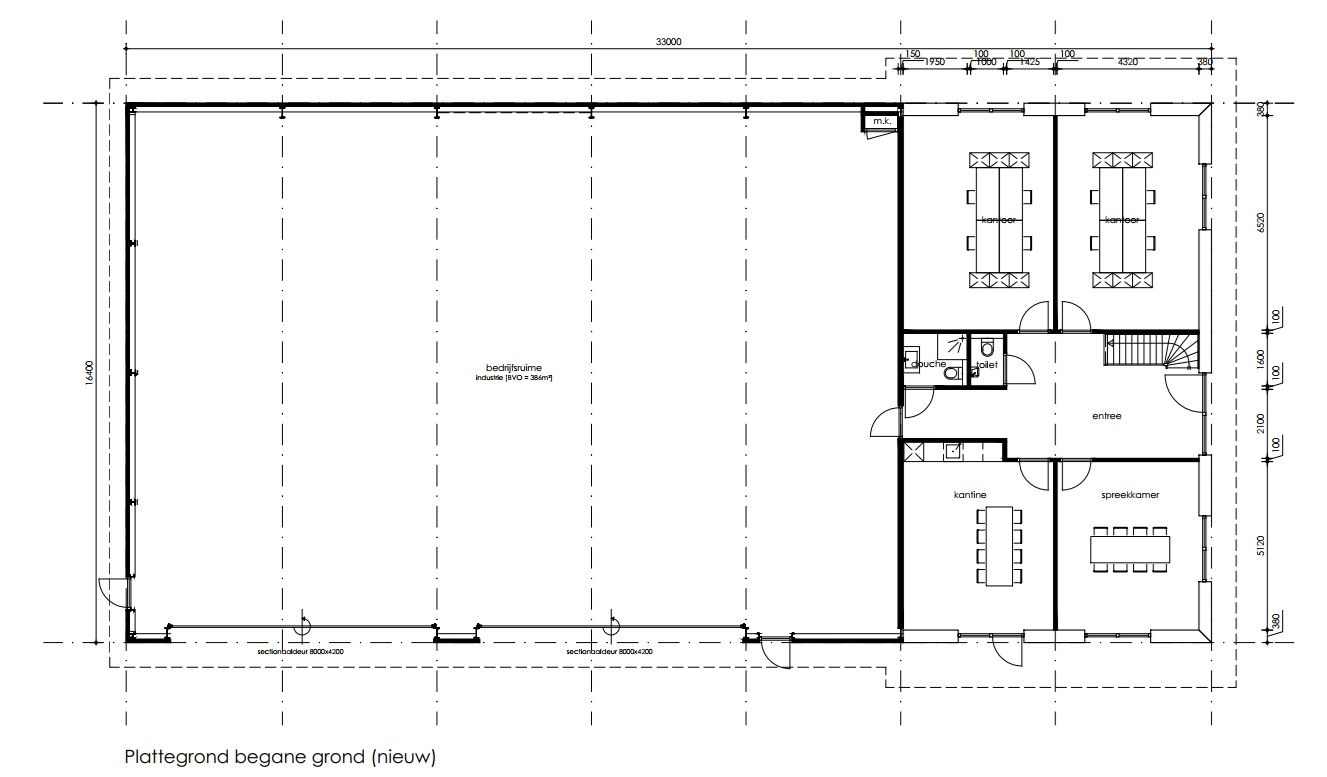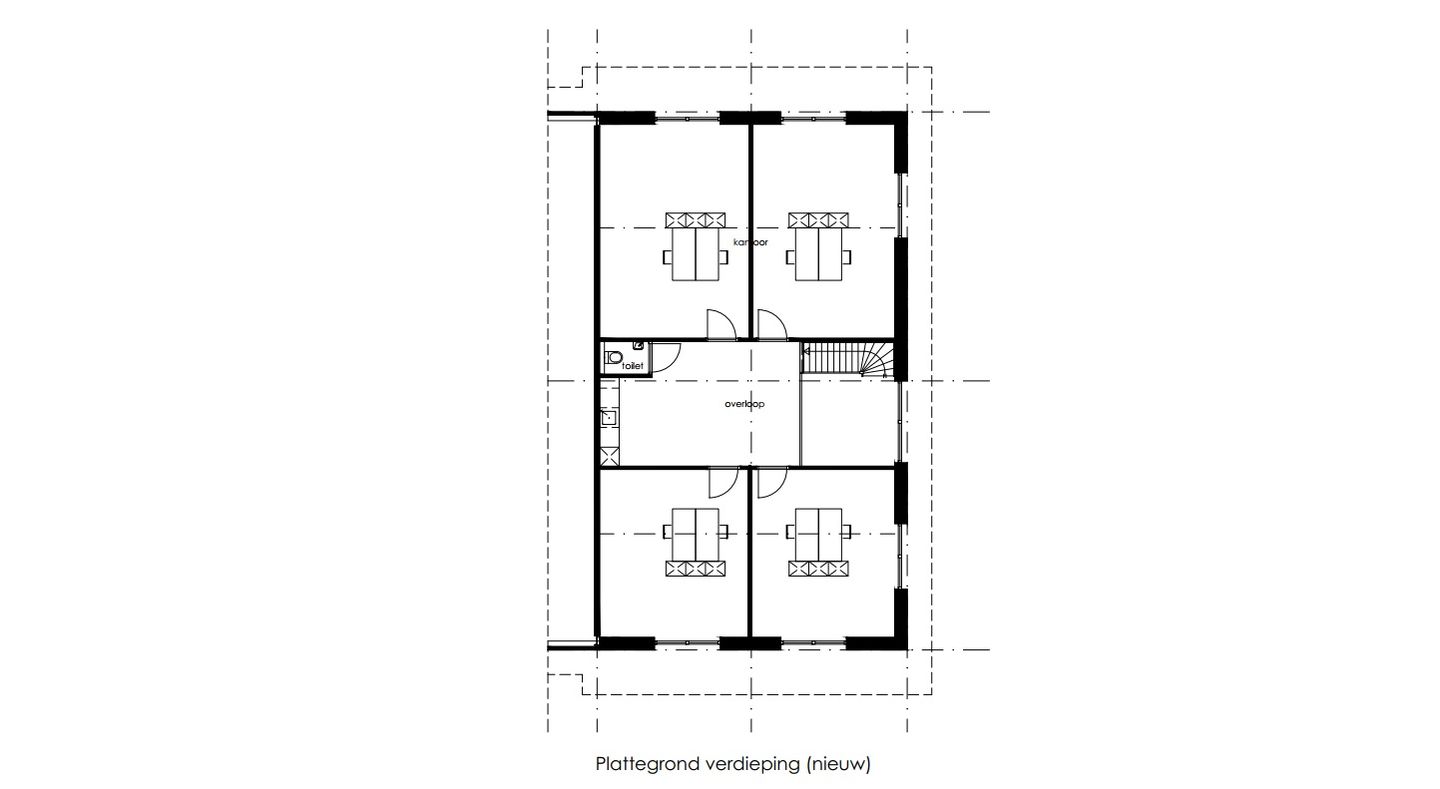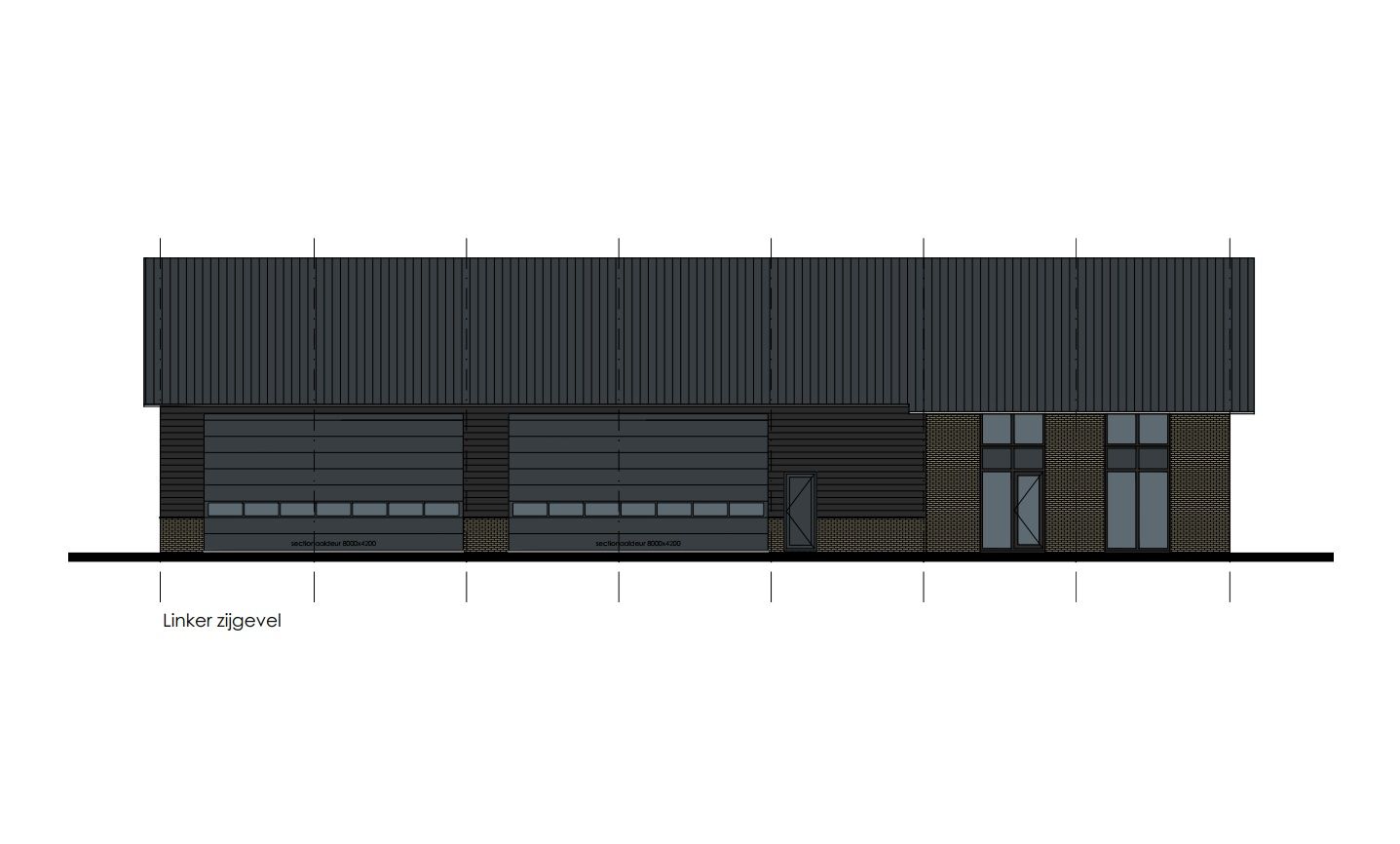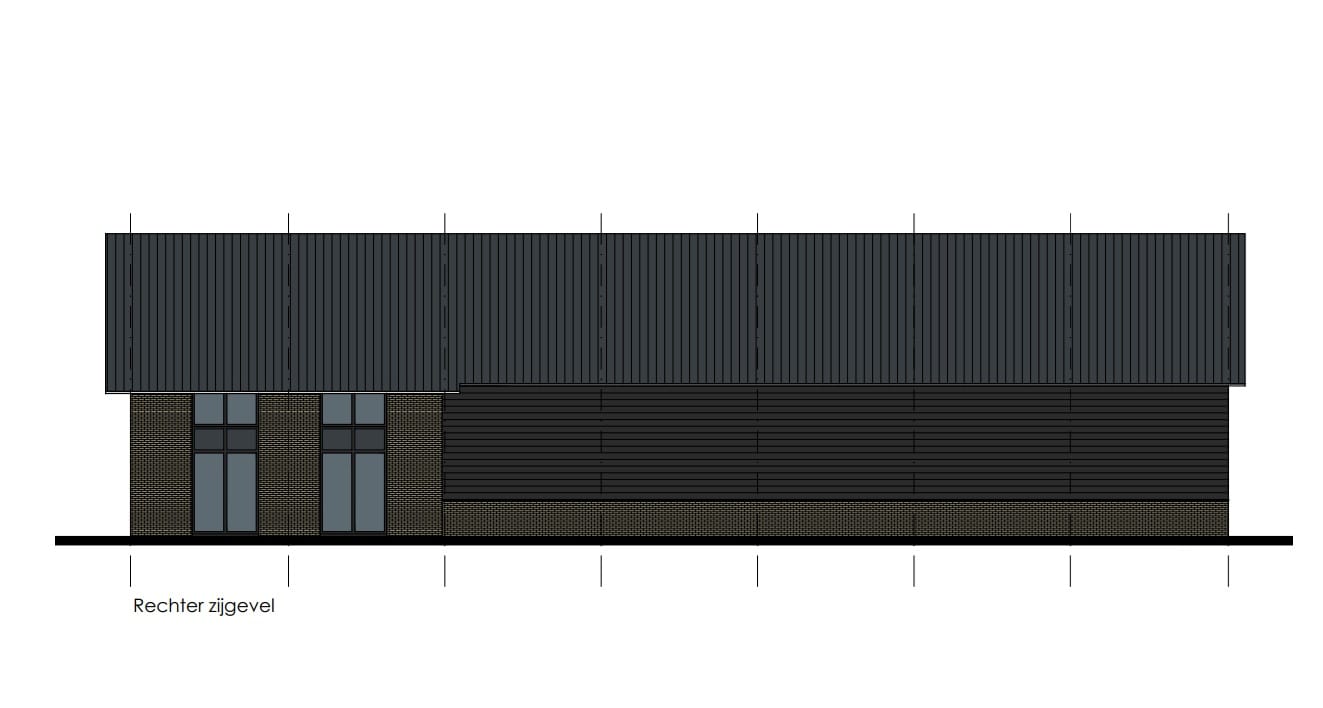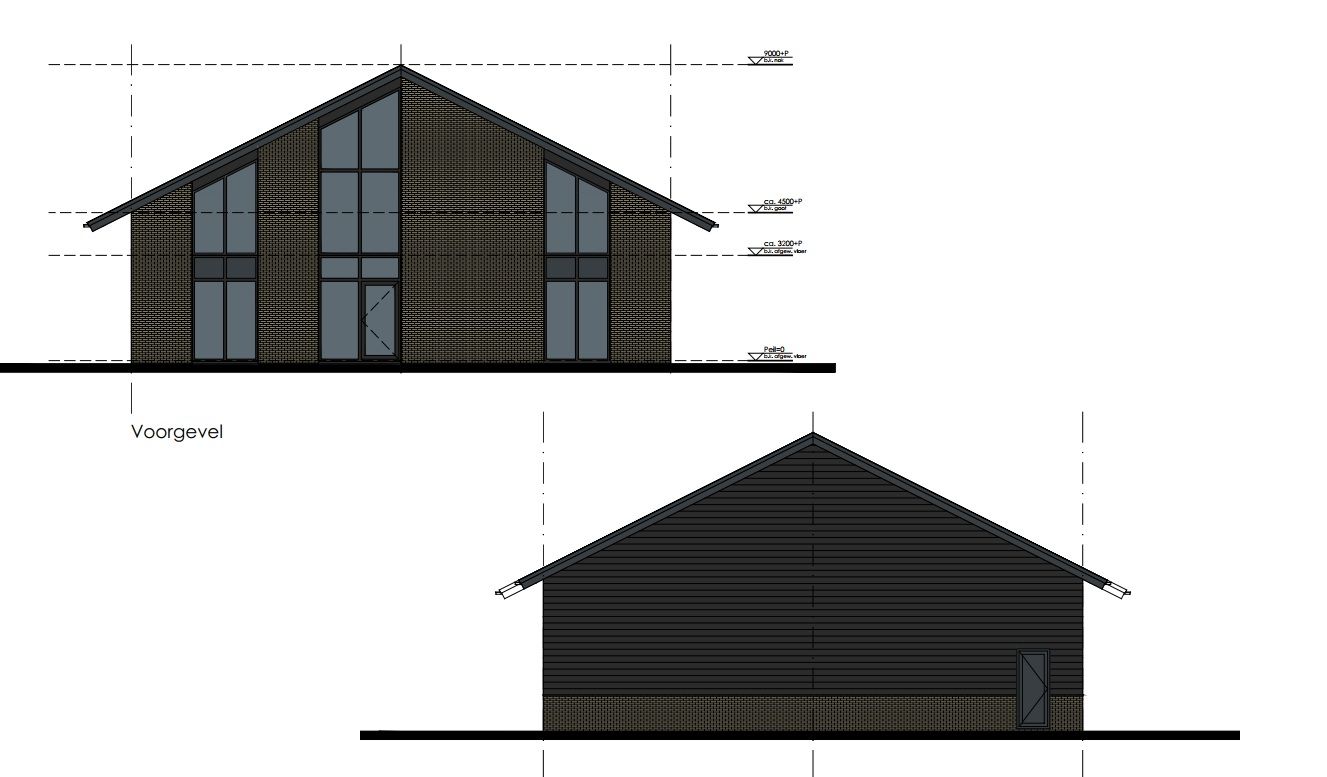 This business property on funda in business: https://www.fundainbusiness.nl/43017937
This business property on funda in business: https://www.fundainbusiness.nl/43017937
Paardendreef 3-a 6669 CR Dodewaard
€ 75 /m²/year
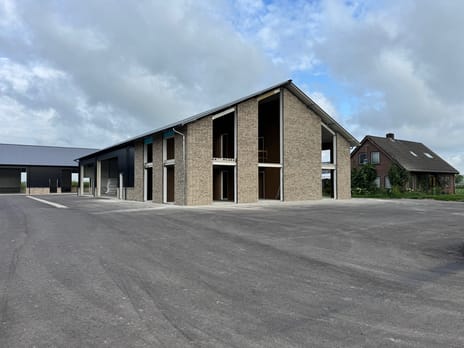
Description
Representative Commercial Property with Office – Paardendreef, Dodewaard
Highlights
Built in 2025, fully compliant with the latest comfort and insulation standards
Total GFA 698 m², comprising 386 m² industrial space and 312 m² office space
Office divided over ground and first floor, both equipped with underfloor heating
High-quality industrial hall with two overhead doors and 9-meter ridge height
Enclosed outdoor area with electric access gate and 5 private parking spaces
Located just 5 minutes by car from the A15 motorway
Description
This highly representative commercial property with office space is located at Paardendreef in Dodewaard. Completed in 2025, the building is modern, energy-efficient, and fully up-to-date.
At the front, there is a spacious office area spread across the ground and first floors. Directly connected is the large industrial hall, ideally suited for production, storage, or logistics purposes. The site is fully enclosed with an electric access gate and offers 5 private parking spaces.
Floor Areas
Total gross floor area industrial space: approx. 386 m²
Total gross floor area office space: approx. 312 m²
Parking spaces: 5 private spaces
(All floor areas are indicative and not based on NEN measurement standards)
Layout
Office – Ground Floor
Representative entrance with staircase
Restroom facilities and bathroom (shower, toilet, washbasin)
Three practical office rooms
Spacious canteen with pantry
Entire ground floor equipped with underfloor heating
Office – First Floor
Central hall with coffee corner
Restroom facilities
Four bright office rooms
Entire floor equipped with underfloor heating
Industrial Hall
Two electrically operated overhead doors (approx. 8.00 x 4.20 m)
Three pedestrian doors
Ridge height approx. 9.00 m, clear height approx. 4.50 m
Fully equipped with underfloor heating and lighting
Floor load capacity approx. 1,500 kg/m²
Rental Prices (excl. VAT)
Office space: €100 per m² per year
Industrial space: €75 per m² per year
Parking spaces: €300 per parking space per year
Location
The property is easily accessible and located just 5 minutes by car from the A15 motorway junctions.
Additional Terms
Zoning: Business use
VAT: Rental is subject to VAT. If the tenant is not eligible to reclaim VAT, the rent will be increased accordingly.
Lease Term: In principle 5 years (other terms negotiable)
Notice Period: 12 months
Rent Adjustment: Annually, in accordance with CPI (Statistics Netherlands)
Payment: Monthly in advance, including VAT
Security: Bank guarantee or deposit of at least 3 months' rent including VAT
Availability: By mutual agreement
Lease Agreement: Based on the most recent ROZ-model
Interested?
Would you like more information or schedule a viewing? Please feel free to contact us. We will be happy to tell you more about this high-quality commercial property.
(All measurements and drawings are for indicative purposes only; no rights can be derived from them.)
Highlights
Built in 2025, fully compliant with the latest comfort and insulation standards
Total GFA 698 m², comprising 386 m² industrial space and 312 m² office space
Office divided over ground and first floor, both equipped with underfloor heating
High-quality industrial hall with two overhead doors and 9-meter ridge height
Enclosed outdoor area with electric access gate and 5 private parking spaces
Located just 5 minutes by car from the A15 motorway
Description
This highly representative commercial property with office space is located at Paardendreef in Dodewaard. Completed in 2025, the building is modern, energy-efficient, and fully up-to-date.
At the front, there is a spacious office area spread across the ground and first floors. Directly connected is the large industrial hall, ideally suited for production, storage, or logistics purposes. The site is fully enclosed with an electric access gate and offers 5 private parking spaces.
Floor Areas
Total gross floor area industrial space: approx. 386 m²
Total gross floor area office space: approx. 312 m²
Parking spaces: 5 private spaces
(All floor areas are indicative and not based on NEN measurement standards)
Layout
Office – Ground Floor
Representative entrance with staircase
Restroom facilities and bathroom (shower, toilet, washbasin)
Three practical office rooms
Spacious canteen with pantry
Entire ground floor equipped with underfloor heating
Office – First Floor
Central hall with coffee corner
Restroom facilities
Four bright office rooms
Entire floor equipped with underfloor heating
Industrial Hall
Two electrically operated overhead doors (approx. 8.00 x 4.20 m)
Three pedestrian doors
Ridge height approx. 9.00 m, clear height approx. 4.50 m
Fully equipped with underfloor heating and lighting
Floor load capacity approx. 1,500 kg/m²
Rental Prices (excl. VAT)
Office space: €100 per m² per year
Industrial space: €75 per m² per year
Parking spaces: €300 per parking space per year
Location
The property is easily accessible and located just 5 minutes by car from the A15 motorway junctions.
Additional Terms
Zoning: Business use
VAT: Rental is subject to VAT. If the tenant is not eligible to reclaim VAT, the rent will be increased accordingly.
Lease Term: In principle 5 years (other terms negotiable)
Notice Period: 12 months
Rent Adjustment: Annually, in accordance with CPI (Statistics Netherlands)
Payment: Monthly in advance, including VAT
Security: Bank guarantee or deposit of at least 3 months' rent including VAT
Availability: By mutual agreement
Lease Agreement: Based on the most recent ROZ-model
Interested?
Would you like more information or schedule a viewing? Please feel free to contact us. We will be happy to tell you more about this high-quality commercial property.
(All measurements and drawings are for indicative purposes only; no rights can be derived from them.)
Features
Transfer of ownership
- Rental price
- € 75 per square meter per year
- Listed since
-
- Status
- Available
- Acceptance
- Available in consultation
Construction
- Main use
- Industrial unit
- Building type
- Resale property
- Year of construction
- 2025
Surface areas
- Area
- 698 m² (units from 1 m²)
- Industrial unit area
- 386 m²
- Office area
- 312 m²
- Clearance
- 9 m
- Clear span
- 9 m
- Maximum load
- 1,500 kg/m²
- Plot size
- 586 m²
Layout
- Number of floors
- 2 floors
- Facilities
- Mechanical ventilation, rooflights, overhead doors, three-phase electric power, concrete floor, toilet, pantry, built-in fittings and windows can be opened
Energy
- Energy label
- A+ 0.70
Surroundings
- Location
- Rural area
- Accessibility
- Bus stop in 3000 m to 4000 m, Dutch Railways Intercity station in 4000 m to 5000 m and motorway exit in 2000 m to 3000 m
- Local facilities
- Bank in 5000 m or more, recreation in 1500 m to 2000 m, restaurant in 1500 m to 2000 m and retail outlet in 1500 m to 2000 m
Parking
- Parking spaces
- 5 uncovered parking spaces
- Parking costs
- From € 300,- per lot per year (21% VAT applies)
NVM real estate agent
Photos
