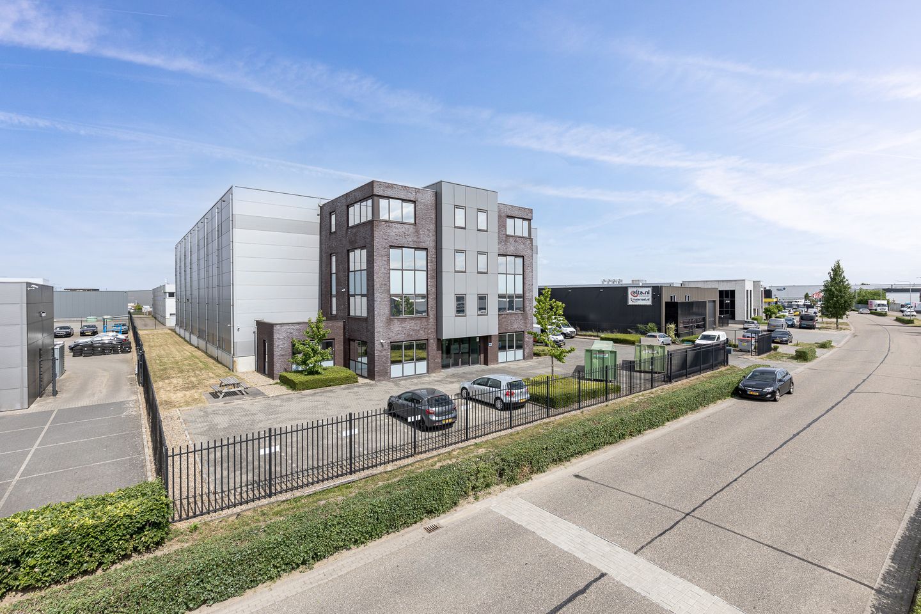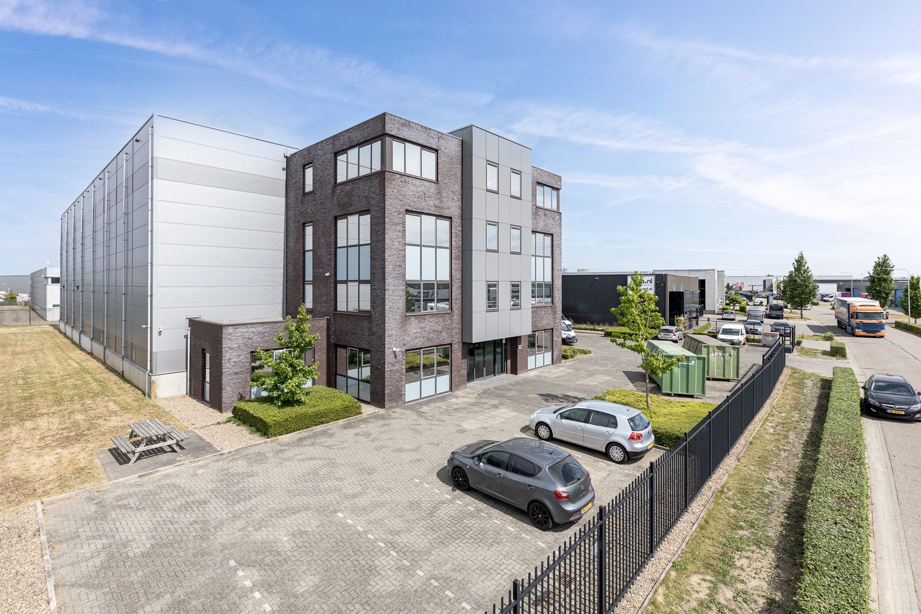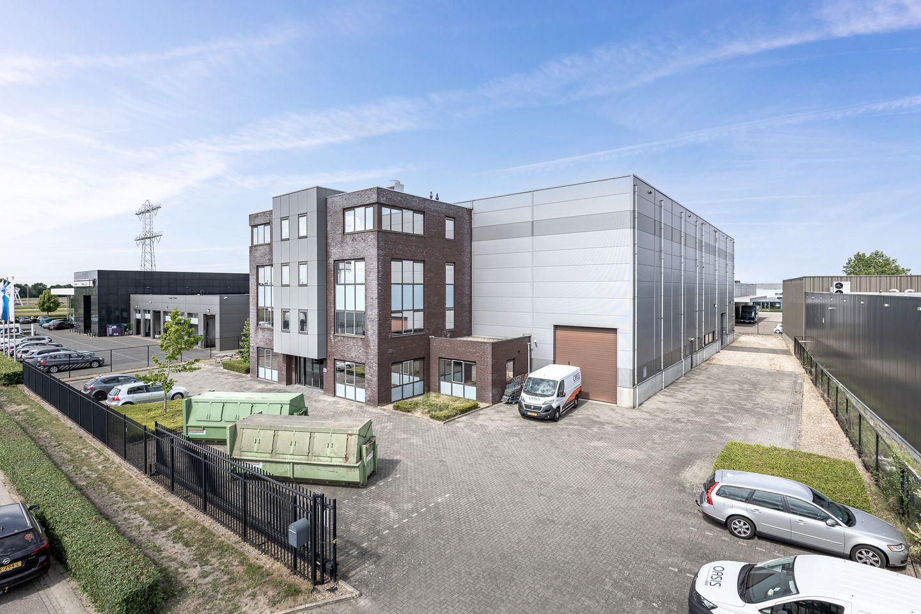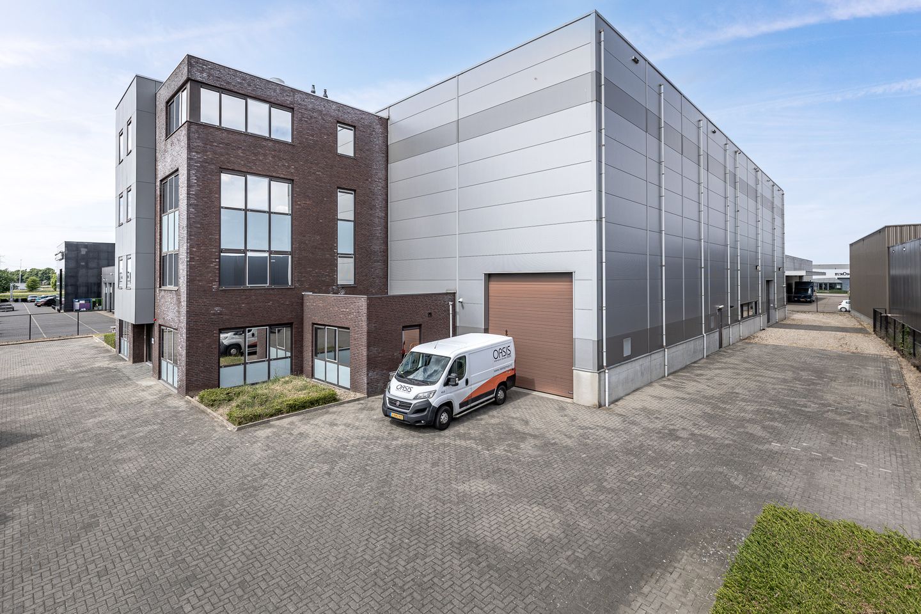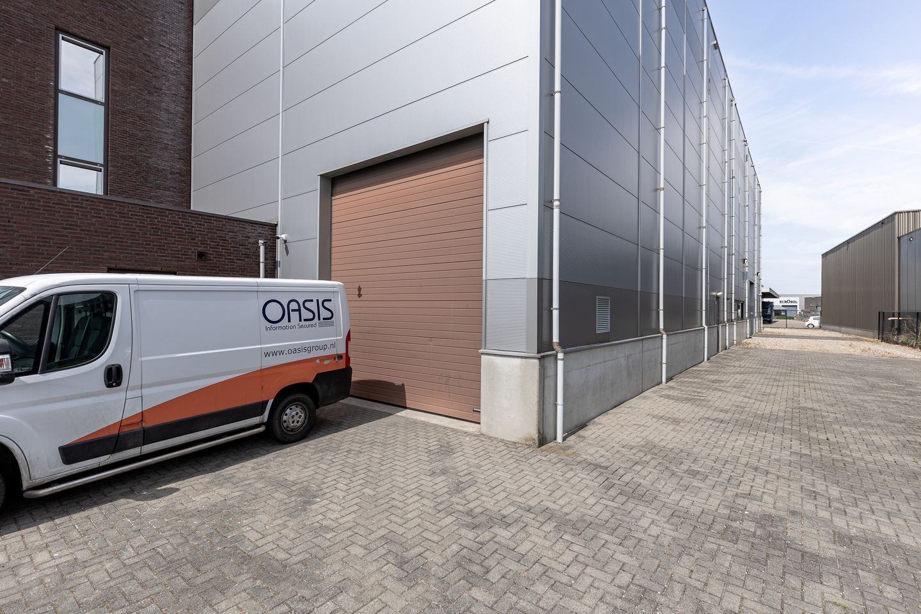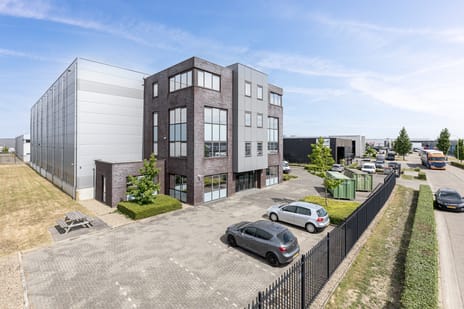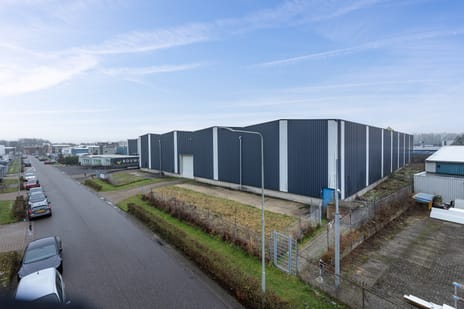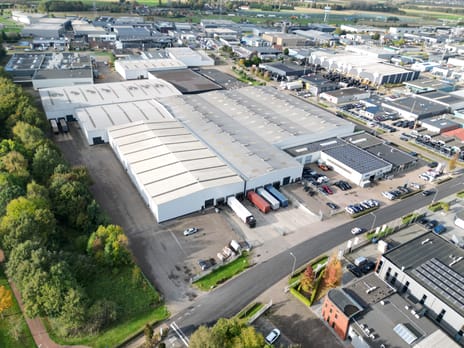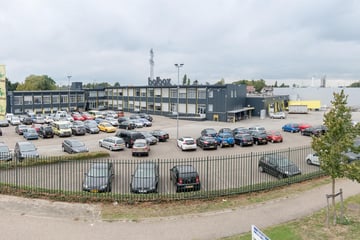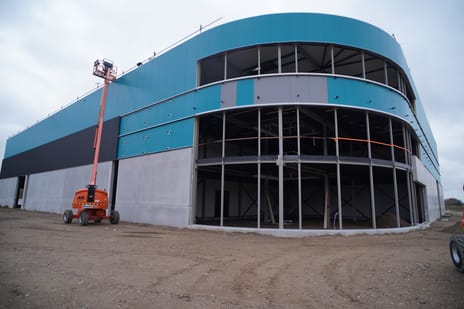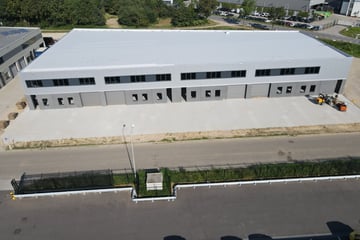Description
At Bellweg 11 in Echt, located on the De Berk business park, we offer a representative and excellently maintained commercial building. The property was constructed in 2008 and expanded in 2013 with a high-quality annex, resulting in a modern and functional whole. Thanks to its well-kept appearance and thoughtful layout, the property is ideally suited for storage and archive purposes.
The total floor area comprises approximately 487 m² of office space and approximately 1,345 sqm to 5,250 sqm of industrial space, currently used as archive space. The existing shelving floors ensure efficient use of the available height, significantly increasing functional storage capacity.
The building has an energy label B and thus meets current sustainability standards.
The location on the De Berk business park offers excellent accessibility, with direct connections to the A2 and A73 motorway entrances and exits. This ensures both regional and (inter)national accessibility.
BUILDING AREA
The total area of the building is approximately 5,737 sqm lettable floor area (LFA).
AVAILABILITY
• Approximately 487 sqm LFA office space.
• Approximately 1,345–5,250 sqm LFA industrial/archive space.
CADASTRAL INFORMATION
Cadastral designation: Echt-M-2519
Plot area: 3,380 sqm
PARKING
Ample parking spaces available on private grounds.
RENTAL PRICE
Upon request.
LEASE TERM
Lessor prefers a lease term of 5 years.
RENEWAL TERM
5 years.
NOTICE PERIOD
12 months.
RENT PAYMENT
Quarterly in advance.
LEASE AGREEMENT
Lease agreement based on the landlord’s standard model, based on the ROZ (Real Estate Council) model, February 2015.
SECURITY DEPOSIT
Security deposit of at least three months’ rent and service costs plus VAT, depending on the (financial) due diligence of the tenant.
VAT
The landlord wishes to opt for VAT-taxed rent and lease. In case the tenant cannot offset VAT, the rent will be increased in consultation to compensate for the consequences of the inability to opt for VAT-taxed rent.
RENT ADJUSTMENT
Annually, based on changes in the monthly price index figure according to the Consumer Price Index (CPI) series CPI-All Households (2015 = 100), published by Statistics Netherlands (CBS).
SERVICE COSTS
To be determined.
ENERGY LABEL
The building has energy label B.
Acceptance
In consultation.
DELIVERY LEVEL
The office/industrial space is equipped with, among others:
• Representative central entrance;
• High-quality meeting and conference rooms;
• Elevator;
• 3x80A connection;
• Access control system;
• Pantry on each floor;
• Ladies' and gentlemen’s toilet facilities;
• Office floors are fully partitionable outside the central core;
• LED lighting in the office space;
• Underfloor heating in the industrial space;
• Double glazing;
• Up-to-date building installations in accordance with energy label B;
• Alarm system;
• Fire alarm system;
• Fire extinguishing facilities;
• Parking area.
ACCESSIBILITY
By car
Approximately 5 minutes by car to the A2.
By public transport
Approximately 5 minutes’ drive to the central station.
Approximately 5 minutes’ walk to the bus stop.
The total floor area comprises approximately 487 m² of office space and approximately 1,345 sqm to 5,250 sqm of industrial space, currently used as archive space. The existing shelving floors ensure efficient use of the available height, significantly increasing functional storage capacity.
The building has an energy label B and thus meets current sustainability standards.
The location on the De Berk business park offers excellent accessibility, with direct connections to the A2 and A73 motorway entrances and exits. This ensures both regional and (inter)national accessibility.
BUILDING AREA
The total area of the building is approximately 5,737 sqm lettable floor area (LFA).
AVAILABILITY
• Approximately 487 sqm LFA office space.
• Approximately 1,345–5,250 sqm LFA industrial/archive space.
CADASTRAL INFORMATION
Cadastral designation: Echt-M-2519
Plot area: 3,380 sqm
PARKING
Ample parking spaces available on private grounds.
RENTAL PRICE
Upon request.
LEASE TERM
Lessor prefers a lease term of 5 years.
RENEWAL TERM
5 years.
NOTICE PERIOD
12 months.
RENT PAYMENT
Quarterly in advance.
LEASE AGREEMENT
Lease agreement based on the landlord’s standard model, based on the ROZ (Real Estate Council) model, February 2015.
SECURITY DEPOSIT
Security deposit of at least three months’ rent and service costs plus VAT, depending on the (financial) due diligence of the tenant.
VAT
The landlord wishes to opt for VAT-taxed rent and lease. In case the tenant cannot offset VAT, the rent will be increased in consultation to compensate for the consequences of the inability to opt for VAT-taxed rent.
RENT ADJUSTMENT
Annually, based on changes in the monthly price index figure according to the Consumer Price Index (CPI) series CPI-All Households (2015 = 100), published by Statistics Netherlands (CBS).
SERVICE COSTS
To be determined.
ENERGY LABEL
The building has energy label B.
Acceptance
In consultation.
DELIVERY LEVEL
The office/industrial space is equipped with, among others:
• Representative central entrance;
• High-quality meeting and conference rooms;
• Elevator;
• 3x80A connection;
• Access control system;
• Pantry on each floor;
• Ladies' and gentlemen’s toilet facilities;
• Office floors are fully partitionable outside the central core;
• LED lighting in the office space;
• Underfloor heating in the industrial space;
• Double glazing;
• Up-to-date building installations in accordance with energy label B;
• Alarm system;
• Fire alarm system;
• Fire extinguishing facilities;
• Parking area.
ACCESSIBILITY
By car
Approximately 5 minutes by car to the A2.
By public transport
Approximately 5 minutes’ drive to the central station.
Approximately 5 minutes’ walk to the bus stop.
Map
Map is loading...
Cadastral boundaries
Buildings
Travel time
Gain insight into the reachability of this object, for instance from a public transport station or a home address.
