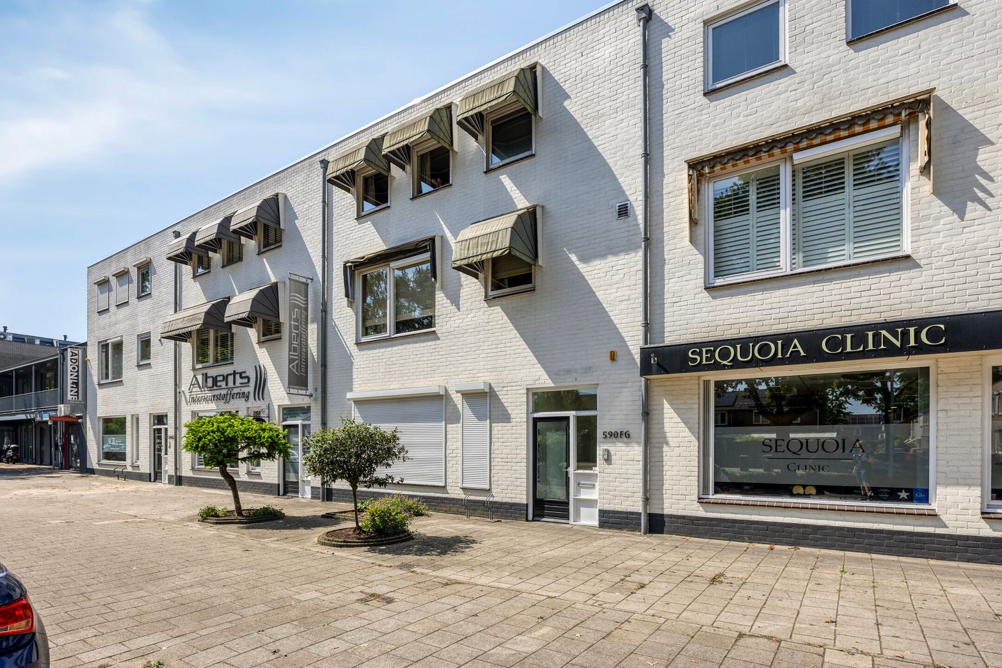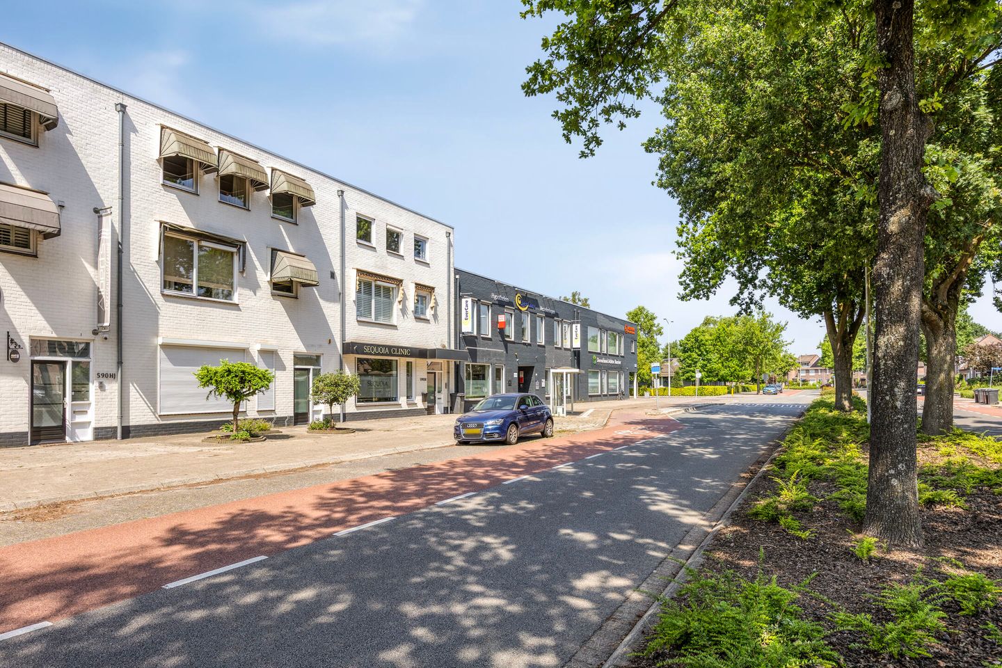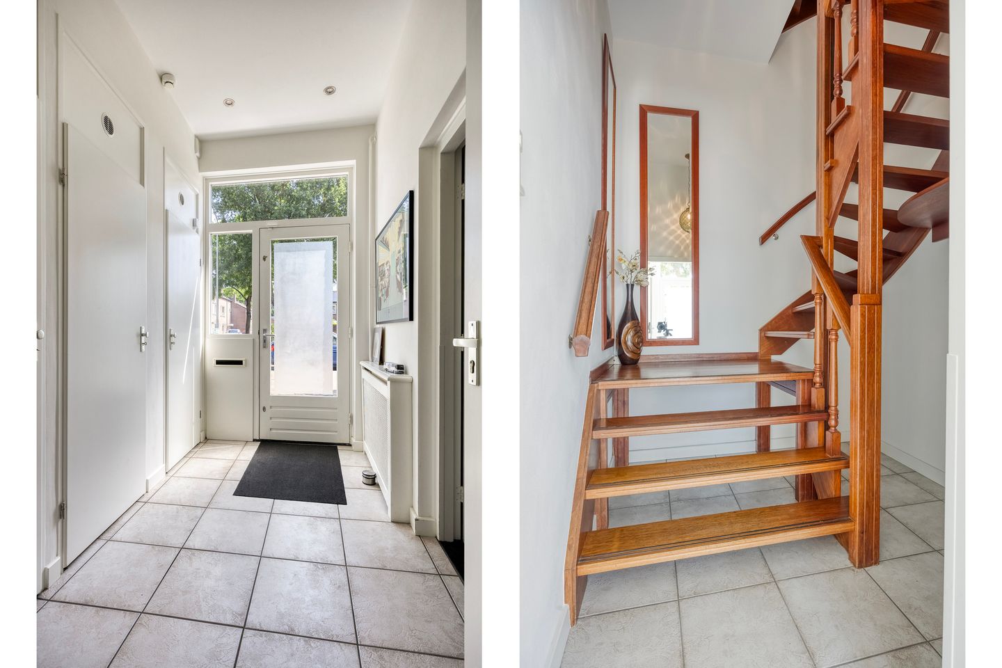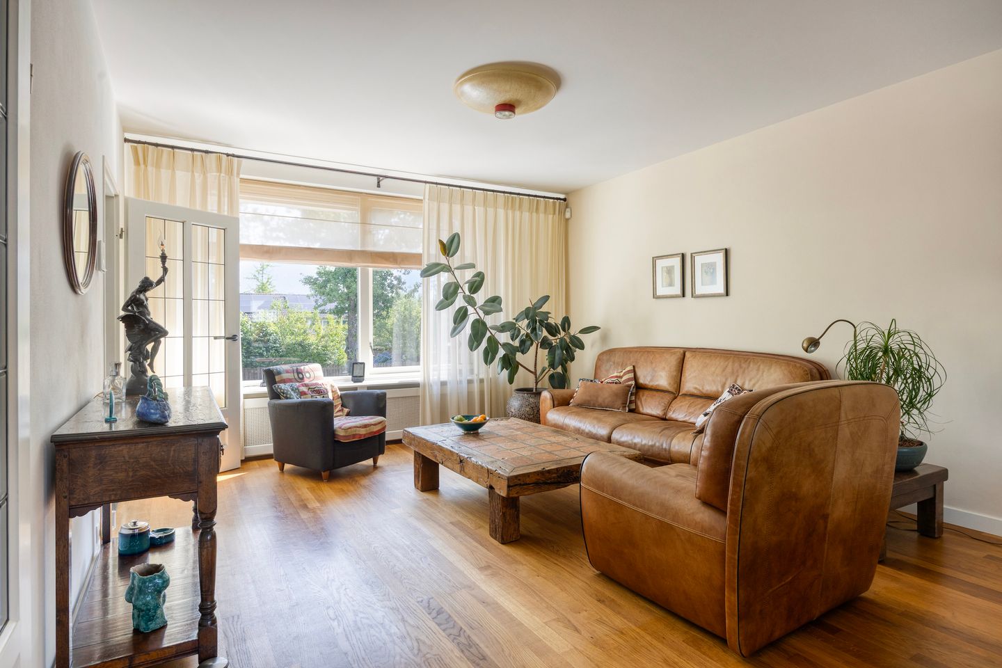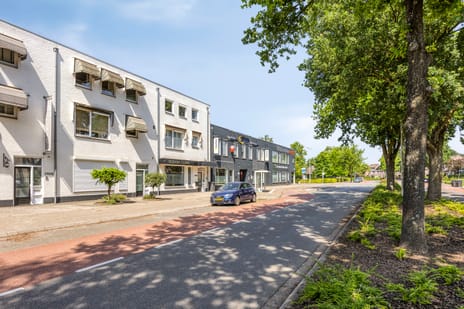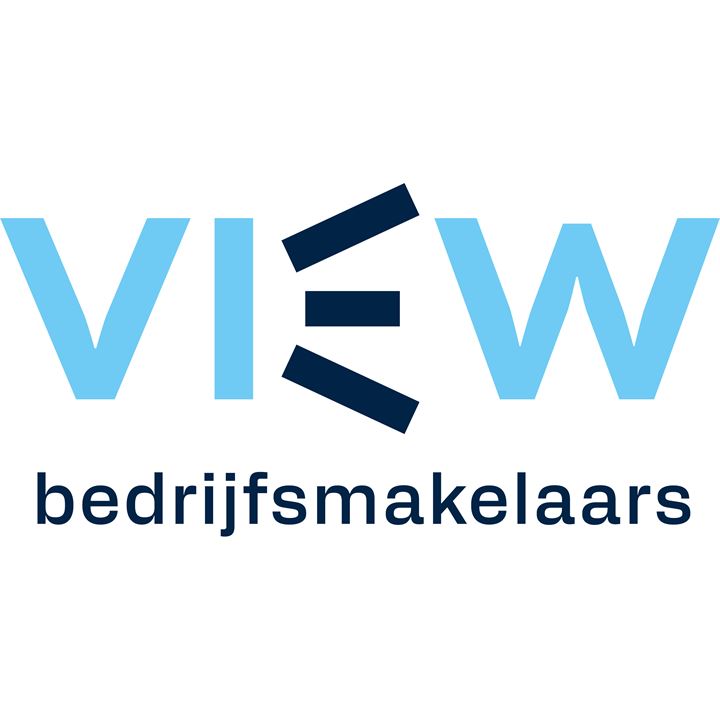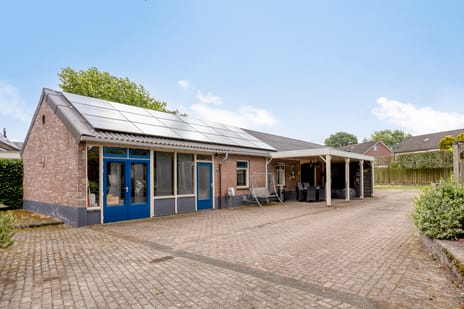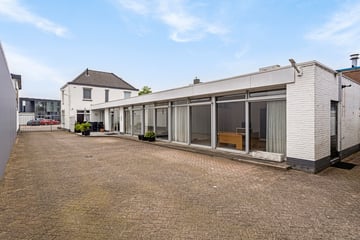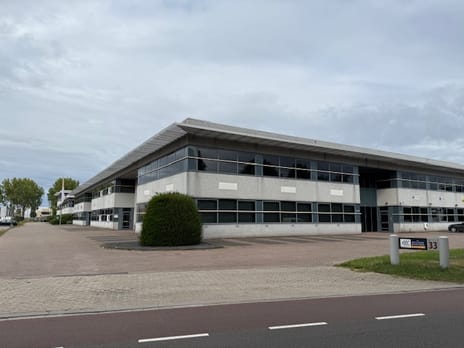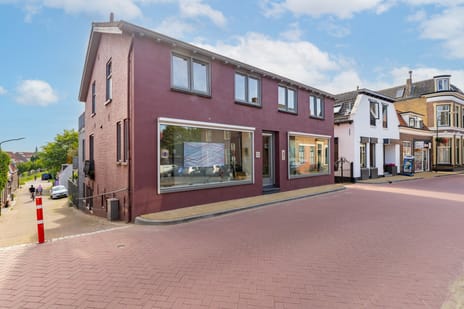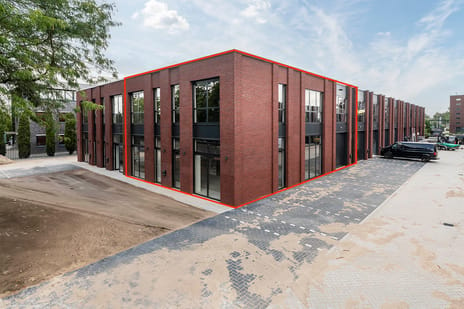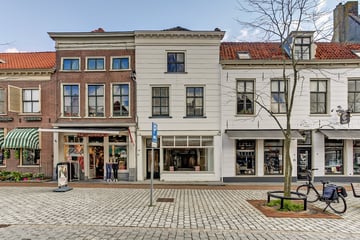Description
Combining living and working? This spacious upstairs apartment with commercial space offers endless possibilities!
Fransebaan 590F - G – Eindhoven (Achtse Barrier)
In a strategic location in the Achtse Barrier district, you’ll find this surprisingly spacious home with a multifunctional commercial space on the ground floor. Ideal for entrepreneurs, hobbyists, or families looking for extra space. The property features a generous living room, three large bedrooms, a beautifully landscaped roof terrace, air conditioning, and two private parking spaces in a secure courtyard.
Layout
Ground floor – Commercial space (approx. 127 m² usable floor area)
The spacious commercial area consists of an open hall, entrance with staircase, pantry, storage room, and toilet/technical room. With a usable area of approx. 127 m² and a ceiling height of around 3.60 meters, this space is ideally suited for a wide variety of purposes, such as a workshop, studio, showroom, or storage.
First floor – Living area (approx. 73 m² living space)
The staircase leads to the inviting living floor. The generous living room features parquet flooring, air conditioning, and French doors opening onto the large roof terrace. At the front, the kitchen is equipped with a cozy built-in dining bench, ample cupboard space, and various built-in appliances.
Roof terrace
The roof terrace is a wonderful outdoor space with artificial grass, wooden decking, sun awning, electricity, water connection, and a wooden garden house/storage shed. Here, you can enjoy peace, privacy, and sunshine.
Second floor – Sleeping area (approx. 72.5 m² living space)
The landing provides access to three spacious bedrooms, all with parquet flooring, windows fitted with insect screens, and roller shutters. This floor also benefits from air conditioning.
The complete bathroom is fitted with a bathtub, separate shower, washbasin with mirror, and a second toilet.
Key features:
Commercial space approx. 127 m² (usable floor area)
Spacious upstairs apartment with living area of approx. 146 m²
Large roof terrace with garden house
Air conditioning on both living floors
Separate water and electricity meters for residence and business hall
Roller shutters at the front on the ground floor
Roller shutters at the rear on the first floor
Roller shutters at the front and rear on the second floor
3 spacious bedrooms
2 private parking spaces in a secure courtyard
Quiet location with bus stop nearby
Close to shops, schools, Aqua Best recreational area, and highways A2, A50, A58
A unique opportunity for those who want to combine generous living and working in one location. Contact us today for a viewing and discover the possibilities!
Fransebaan 590F - G – Eindhoven (Achtse Barrier)
In a strategic location in the Achtse Barrier district, you’ll find this surprisingly spacious home with a multifunctional commercial space on the ground floor. Ideal for entrepreneurs, hobbyists, or families looking for extra space. The property features a generous living room, three large bedrooms, a beautifully landscaped roof terrace, air conditioning, and two private parking spaces in a secure courtyard.
Layout
Ground floor – Commercial space (approx. 127 m² usable floor area)
The spacious commercial area consists of an open hall, entrance with staircase, pantry, storage room, and toilet/technical room. With a usable area of approx. 127 m² and a ceiling height of around 3.60 meters, this space is ideally suited for a wide variety of purposes, such as a workshop, studio, showroom, or storage.
First floor – Living area (approx. 73 m² living space)
The staircase leads to the inviting living floor. The generous living room features parquet flooring, air conditioning, and French doors opening onto the large roof terrace. At the front, the kitchen is equipped with a cozy built-in dining bench, ample cupboard space, and various built-in appliances.
Roof terrace
The roof terrace is a wonderful outdoor space with artificial grass, wooden decking, sun awning, electricity, water connection, and a wooden garden house/storage shed. Here, you can enjoy peace, privacy, and sunshine.
Second floor – Sleeping area (approx. 72.5 m² living space)
The landing provides access to three spacious bedrooms, all with parquet flooring, windows fitted with insect screens, and roller shutters. This floor also benefits from air conditioning.
The complete bathroom is fitted with a bathtub, separate shower, washbasin with mirror, and a second toilet.
Key features:
Commercial space approx. 127 m² (usable floor area)
Spacious upstairs apartment with living area of approx. 146 m²
Large roof terrace with garden house
Air conditioning on both living floors
Separate water and electricity meters for residence and business hall
Roller shutters at the front on the ground floor
Roller shutters at the rear on the first floor
Roller shutters at the front and rear on the second floor
3 spacious bedrooms
2 private parking spaces in a secure courtyard
Quiet location with bus stop nearby
Close to shops, schools, Aqua Best recreational area, and highways A2, A50, A58
A unique opportunity for those who want to combine generous living and working in one location. Contact us today for a viewing and discover the possibilities!
Map
Map is loading...
Cadastral boundaries
Buildings
Travel time
Gain insight into the reachability of this object, for instance from a public transport station or a home address.
