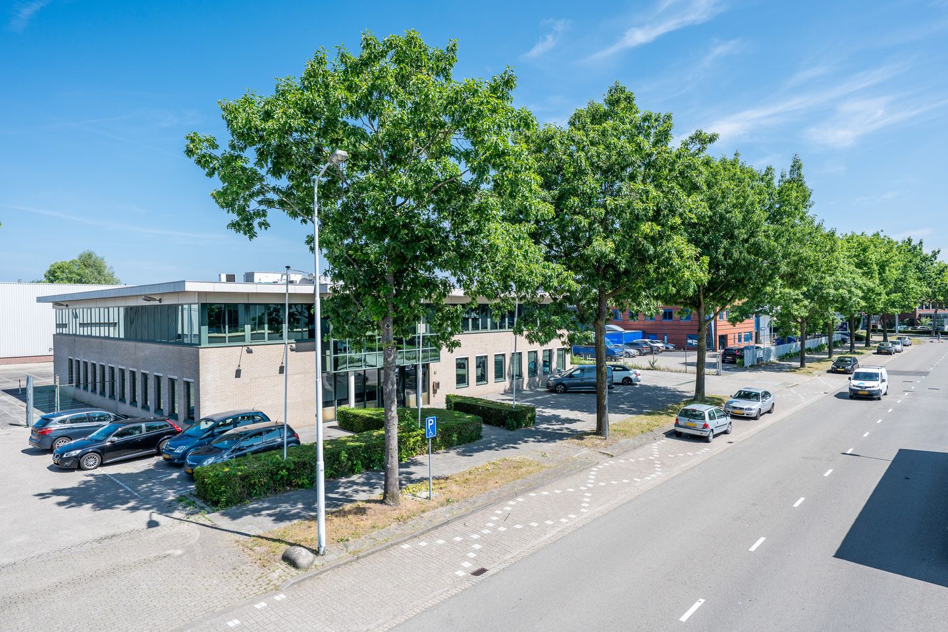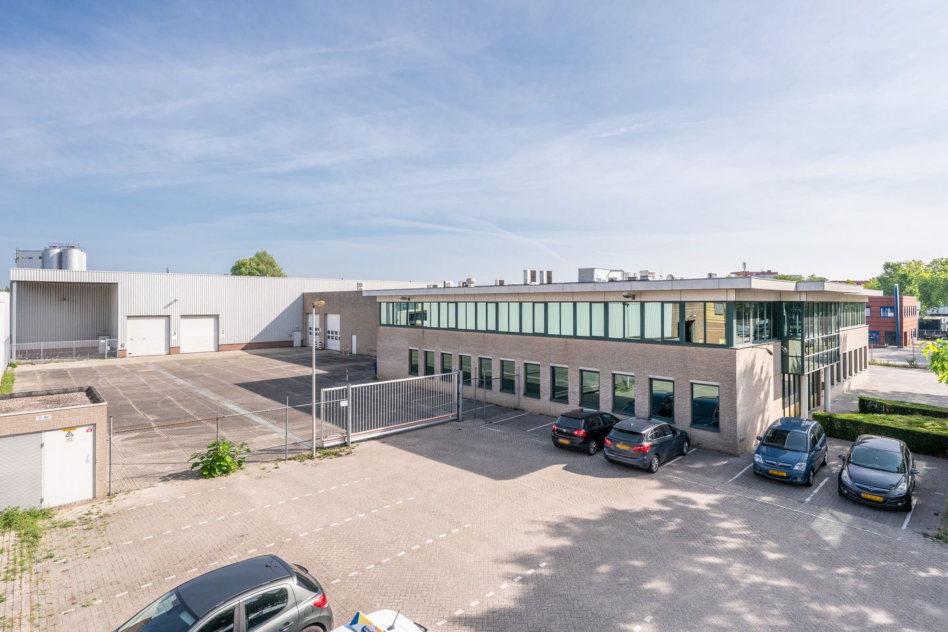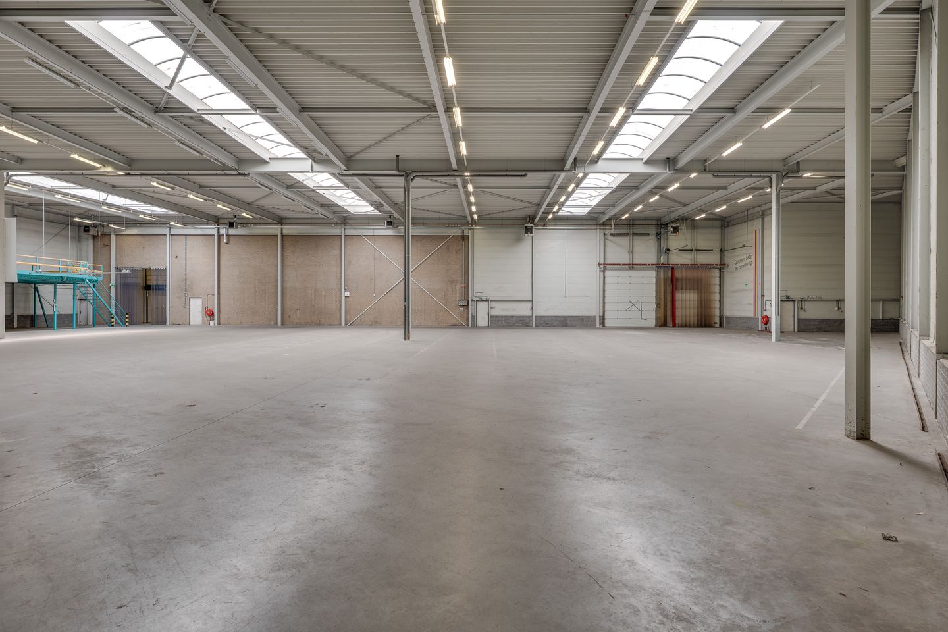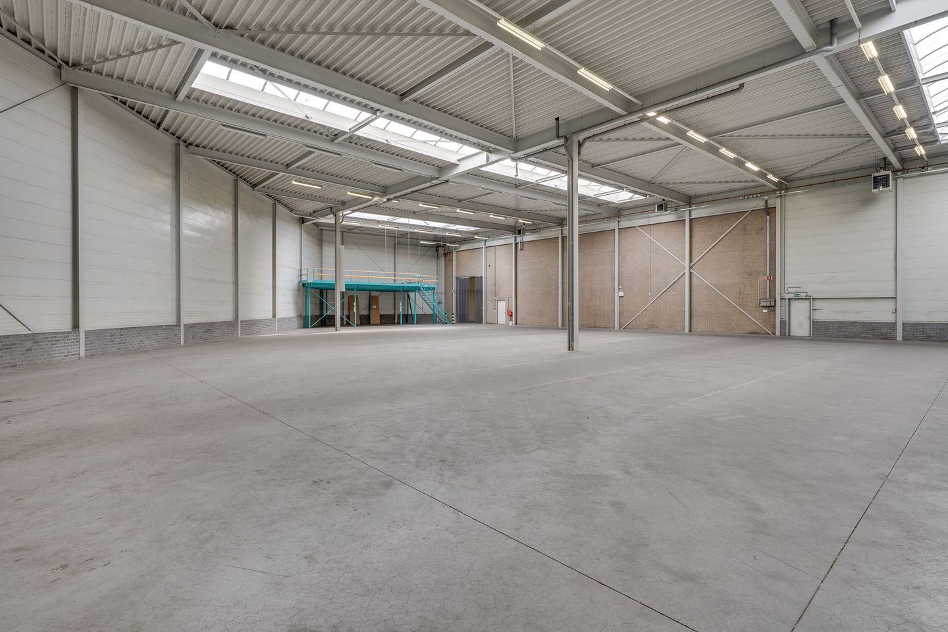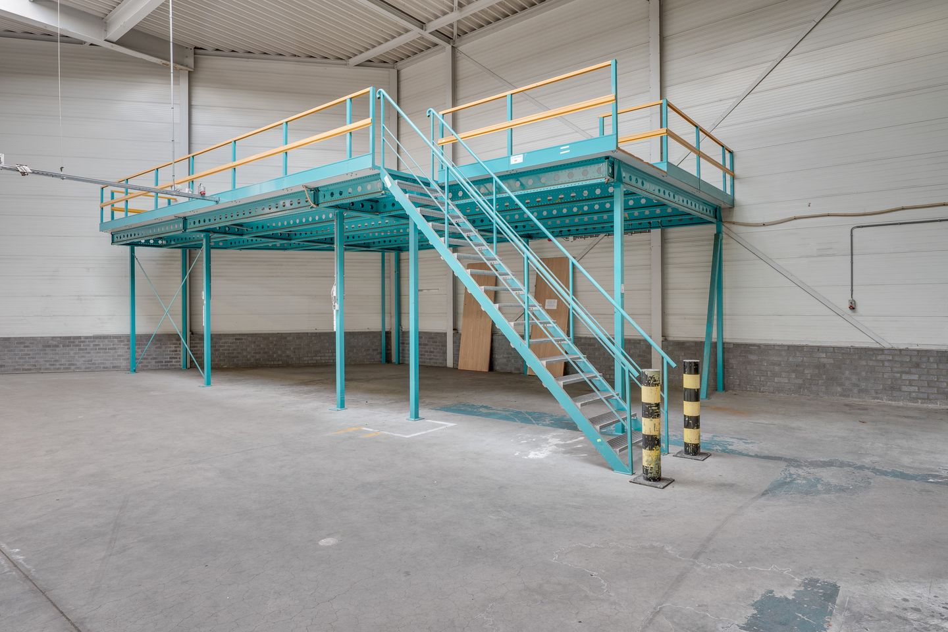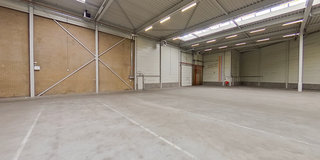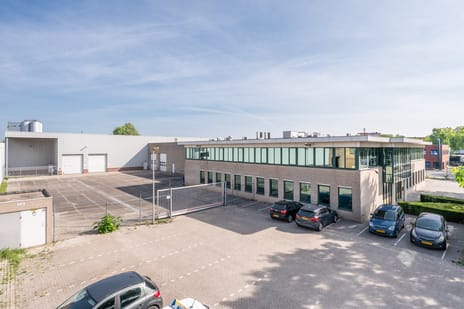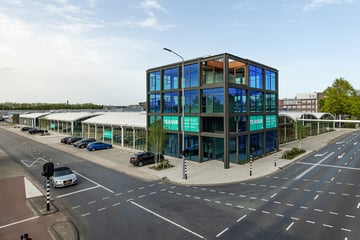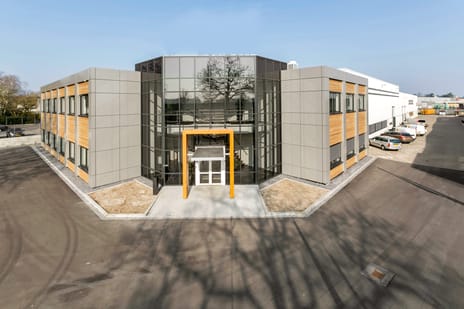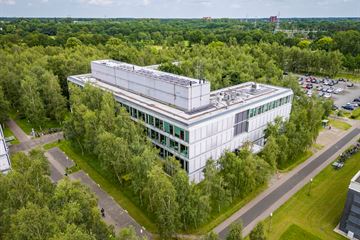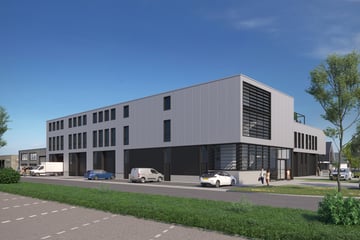Description
Location
The property is located at "De Hurk", the most sought-after and largest business park in Eindhoven. This prominent business park houses a wide range of companies in the production, industry, and trade sectors.
De Hurk is characterized by a premium business environment where leading companies such as VDL Groep, NTS Group, Beamix, and Van den Udenhout are established.
Accessibility
By car
Business park "De Hurk" is directly located at the on and off ramps of the ring road N2/A2 (Amsterdam - Maastricht), which provides quick access to the A67 (Venlo-Antwerp) and the A58 (Eindhoven-Breda). The Meerenakkerweg, located close to the building, is the main artery through the business park and connects the ring road of Eindhoven on the east side with the neighboring municipality of Veldhoven and the ring road N2 on the west side. The on/off ramps of the N2 at the level of the Meerenakkerweg are therefore only a one-minute drive from the building, making accessibility for car and truck traffic optimal.
Public transport
Various bus stops with frequent connections to and from Eindhoven city center and Central Station are located within walking distance of the property. Additionally, at the edge of "De Hurk" on the Noord-Brabantlaan, there is a stop for the HOV line (High-quality Public Transport) that connects the central train station with Eindhoven Airport. Eindhoven Airport is approximately a 10-minute drive away.
Property information
This highly presentable property consists of offices with industrial spaces, spread across two floors. The office spaces are fitted with flexible system walls, making them easily convertible into open-plan offices or ateliers.
At the rear, there are two industrial spaces of different heights, which were built in different periods. The middle industrial space features an active cooling system with air conditioning and a mezzanine level that directly connects to the offices on the first floor.
Available floor space
The total floor area amounts to approximately 4,892 sq. m. LFA. Currently available for rent is approximately 4,892 sq. m. LFA, which is distributed as follows:
Office space ground floor - Approx. 1,150 sq. m. LFA
Office space first floor - Approx. 1,158 sq. m. LFA
Industrial space 1 - Approx. 648 sq. m. LFA
Industrial space 2 - Approx. 1,429 sq. m. LFA
Mezzanine floor - Approx. 507 sq. m. LFA
Total Approx. 4,892 sq. m. LFA
Parking
There are approximately 40 parking spaces on the property's own grounds. It is also possible to park (free of charge) on the public road.
Rental conditions
Upon request.
Energy label
The building has an energy label A.
Delivery level
Office space
- Suspended ceiling with lighting;
- System partition walls, partly with glass.
Industrial space 1 (laag)
- Clear height of approx. 7 meters;
- Two overhead doors (one with an airlock);
- Mezzanine floor of approx. 483 sq. m.;
- Skylights.
Industrial space 2 (hoog)
- Clear height of approx. 9 meters;
- Two overhead doors;
- Mezzanine floor of approx. 24 sq. m.;
- Skylights.
Outdoor area:
- Fully paved;
- Electric gate;
- Enclosed bicycle storage.
Lease term
Five years with extension periods of five years each.
Lease term / commencement
To be determined.
VAT
The landlord wishes to opt for taxed rent. In the event that the tenant is unable to set off the VAT, the rent will, in consultation with the tenant, be increased to compensate for the consequences of the elimination of the option of opting for VAT bearing rent.
Lease agreement
The model drawn up by the Council of Real Estate (ROZ) 2015. with accompanying General Provisions.
The property is located at "De Hurk", the most sought-after and largest business park in Eindhoven. This prominent business park houses a wide range of companies in the production, industry, and trade sectors.
De Hurk is characterized by a premium business environment where leading companies such as VDL Groep, NTS Group, Beamix, and Van den Udenhout are established.
Accessibility
By car
Business park "De Hurk" is directly located at the on and off ramps of the ring road N2/A2 (Amsterdam - Maastricht), which provides quick access to the A67 (Venlo-Antwerp) and the A58 (Eindhoven-Breda). The Meerenakkerweg, located close to the building, is the main artery through the business park and connects the ring road of Eindhoven on the east side with the neighboring municipality of Veldhoven and the ring road N2 on the west side. The on/off ramps of the N2 at the level of the Meerenakkerweg are therefore only a one-minute drive from the building, making accessibility for car and truck traffic optimal.
Public transport
Various bus stops with frequent connections to and from Eindhoven city center and Central Station are located within walking distance of the property. Additionally, at the edge of "De Hurk" on the Noord-Brabantlaan, there is a stop for the HOV line (High-quality Public Transport) that connects the central train station with Eindhoven Airport. Eindhoven Airport is approximately a 10-minute drive away.
Property information
This highly presentable property consists of offices with industrial spaces, spread across two floors. The office spaces are fitted with flexible system walls, making them easily convertible into open-plan offices or ateliers.
At the rear, there are two industrial spaces of different heights, which were built in different periods. The middle industrial space features an active cooling system with air conditioning and a mezzanine level that directly connects to the offices on the first floor.
Available floor space
The total floor area amounts to approximately 4,892 sq. m. LFA. Currently available for rent is approximately 4,892 sq. m. LFA, which is distributed as follows:
Office space ground floor - Approx. 1,150 sq. m. LFA
Office space first floor - Approx. 1,158 sq. m. LFA
Industrial space 1 - Approx. 648 sq. m. LFA
Industrial space 2 - Approx. 1,429 sq. m. LFA
Mezzanine floor - Approx. 507 sq. m. LFA
Total Approx. 4,892 sq. m. LFA
Parking
There are approximately 40 parking spaces on the property's own grounds. It is also possible to park (free of charge) on the public road.
Rental conditions
Upon request.
Energy label
The building has an energy label A.
Delivery level
Office space
- Suspended ceiling with lighting;
- System partition walls, partly with glass.
Industrial space 1 (laag)
- Clear height of approx. 7 meters;
- Two overhead doors (one with an airlock);
- Mezzanine floor of approx. 483 sq. m.;
- Skylights.
Industrial space 2 (hoog)
- Clear height of approx. 9 meters;
- Two overhead doors;
- Mezzanine floor of approx. 24 sq. m.;
- Skylights.
Outdoor area:
- Fully paved;
- Electric gate;
- Enclosed bicycle storage.
Lease term
Five years with extension periods of five years each.
Lease term / commencement
To be determined.
VAT
The landlord wishes to opt for taxed rent. In the event that the tenant is unable to set off the VAT, the rent will, in consultation with the tenant, be increased to compensate for the consequences of the elimination of the option of opting for VAT bearing rent.
Lease agreement
The model drawn up by the Council of Real Estate (ROZ) 2015. with accompanying General Provisions.
Map
Map is loading...
Cadastral boundaries
Buildings
Travel time
Gain insight into the reachability of this object, for instance from a public transport station or a home address.
