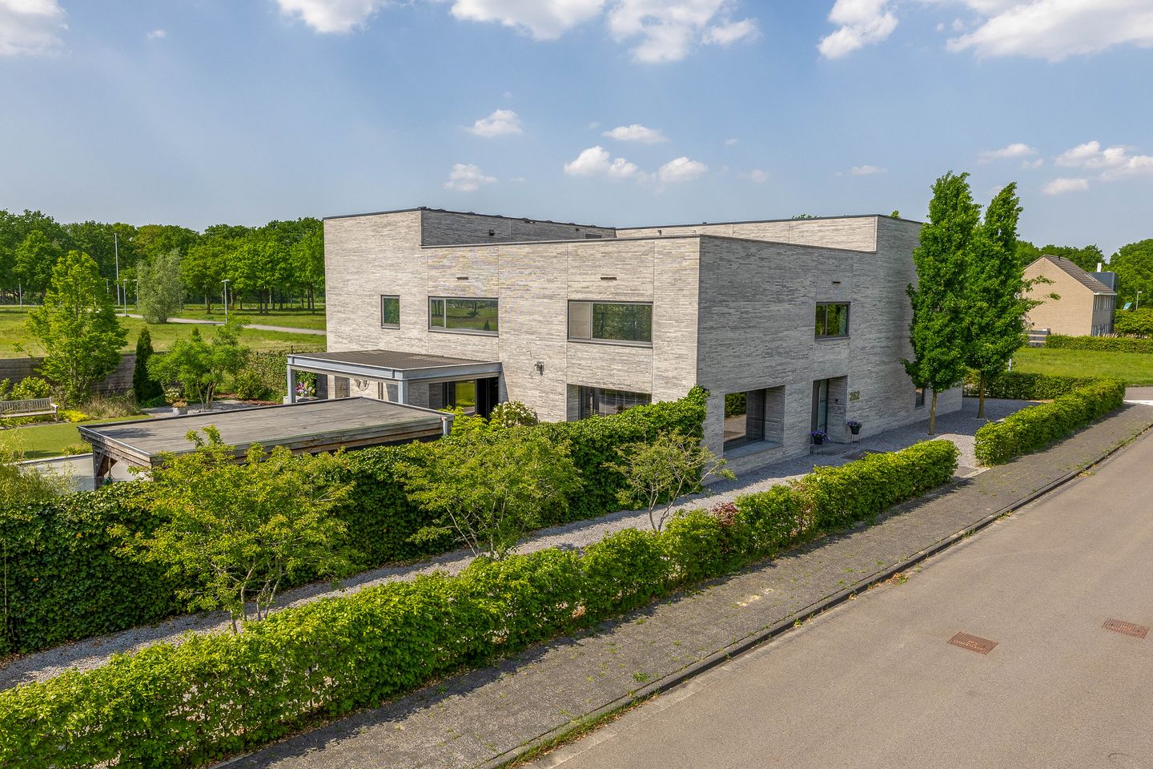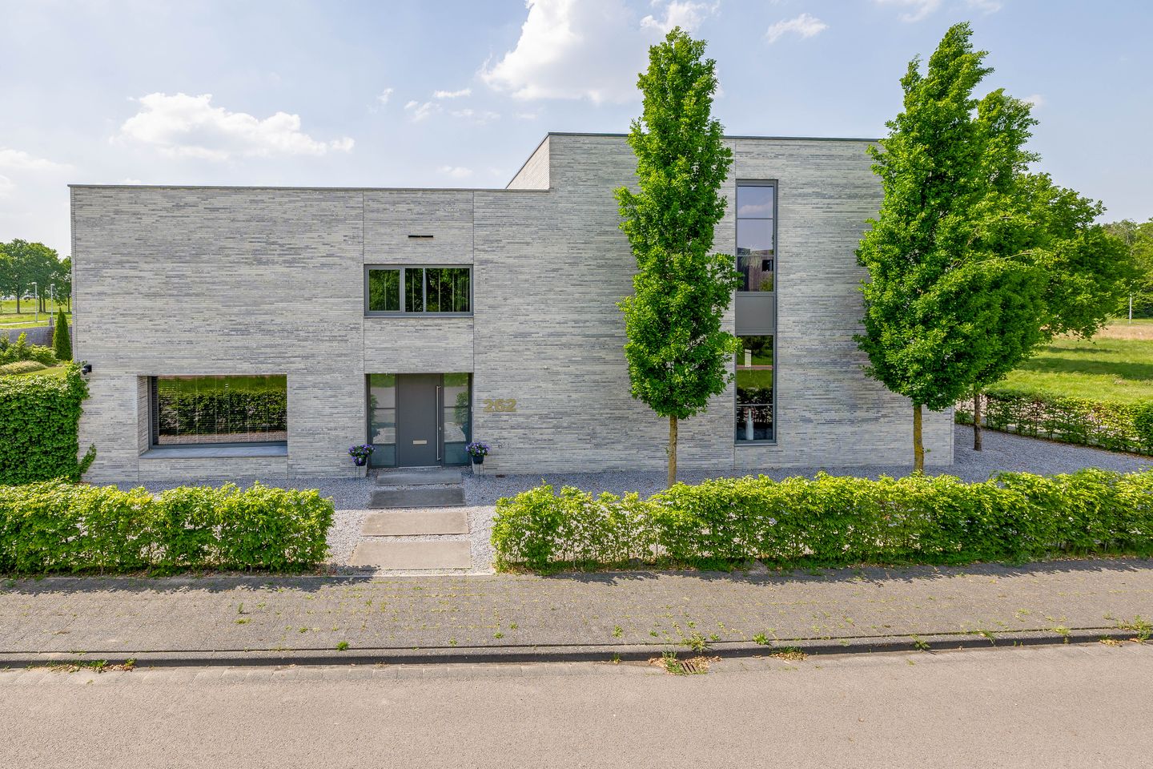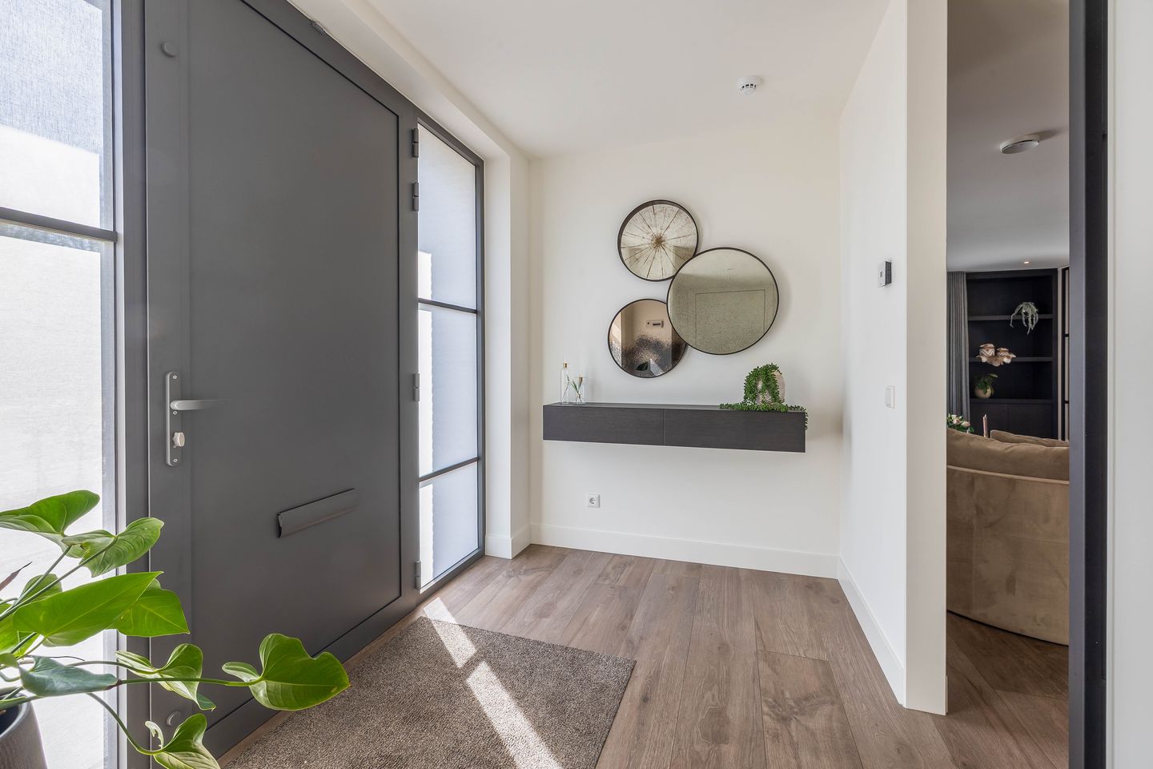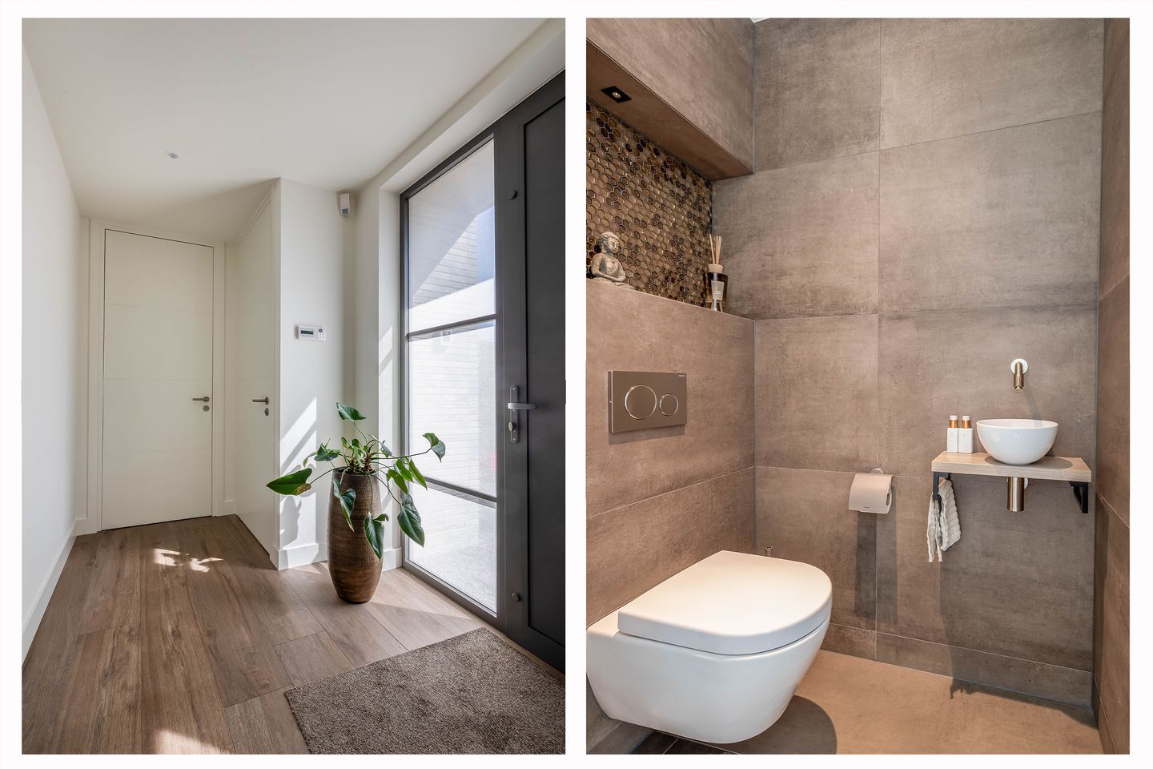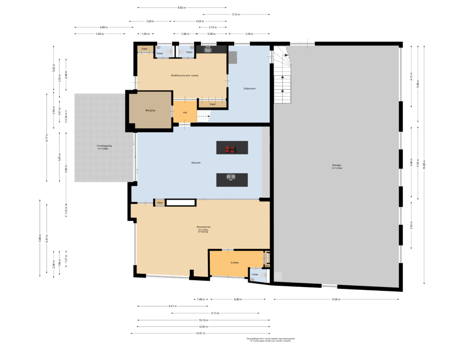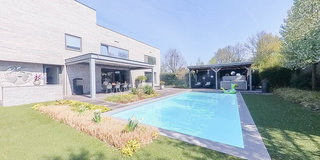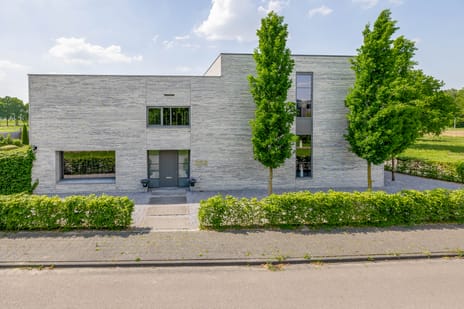Description
Live and work in luxury on Park Forum Zuid – unique detached residence with business space (916 m² usable floor area)
Located directly adjacent to the exclusive residential neighborhood “Waterwijk” in Meerhoven, this exceptional and luxurious detached live-work property offers a total of 916 m² of usable floor area, divided over two levels. The property is registered under two addresses: Park Forum 262 (residential) and Park Forum 260 (commercial).
Set on a generous plot of nearly 1,400 m², the property provides ample on-site parking and boasts a beautifully landscaped backyard featuring a large heated swimming pool.
Ideal location for business and lifestyle
Perfectly situated near major highways A2, A58, and A67, as well as Eindhoven Airport. Close to leading institutions such as ASML, Maxima Medical Center, Brainport Industries Campus, and the High Tech Campus. This combination of living and working in one location makes this property both highly functional and extremely comfortable.
Exceptionally sustainable and energy-efficient
Equipped with a WKO system (thermal energy storage) with underfloor heating and cooling, 72 solar panels, a heat recovery ventilation system (WTW), aluminum window frames with HR++ glazing, and a high-quality insulation package, the property boasts an A++++ energy label.
Surface areas:
Residential area:
Living area: approx. 372 m²
Building-related outdoor space: approx. 30 m²
Roof terrace: approx. 125 m²
Commercial area:
Floor area (usable): Ground floor approx. 175 m², second floor approx. 214 m²
Floor height approx. 4.00 m, clearance height of overhead door approx. 4.00 m
Free height in commercial area approx. 3.53 m (due to lighting and beams)
Plot size:
Total: 1,398 m²
Layout:
Ground floor:
Entrance with reception hall and meter cupboard. Guest toilet. Spacious and stylish living room with built-in cabinets, lots of natural light, and a see-through gas fireplace. Large designer kitchen (approx. 60 m²) with dual cooking and rinsing islands and a full suite of Miele & Bora professional appliances. Hallway with access to technical room. Multifunctional space with male and female restrooms and pantry. Utility room with access to commercial section.
Business area with overhead door, concrete floor, and stairs to the second floor.
First floor:
Concrete staircase leads to landing. Master bedroom with dressing room and en-suite bathroom featuring a bathtub, walk-in shower, double washbasins, and toilet. Bedroom 2 with walk-in closet. Bedroom 3 with built-in closet. Bedroom 4 with walk-in closet. Office room (5). Laundry room (6) with pantry.
Second bathroom also equipped with bathtub, walk-in shower, and double washbasins. Separate toilet.
Second floor:
Concrete staircase to landing. Storage area leading to multifunctional space with hoist (2-ton capacity) and free height of approx. 3.66 m. Large roof terrace.
Commercial section:
Separate power distribution board
Multiple 380V power connections
High load-bearing concrete floors
Garden and wellness:
Professionally landscaped backyard with large heated swimming pool (approx. 10 x 4 m) including steps and cover. Covered terrace with adjustable louvered roof (Luvium) and screen. Additional wooden canopy (approx. 21 m²) with jacuzzi.
Specifications:
Year built: 2020
Utilities: One main connection for all utilities
Electricity: 3x 40Amp connection; 380V in commercial section
Heating/cooling: NIBE WKO system with thermal core cooling and heating
Ventilation: Balanced ventilation with WTW system
72 solar panels
Water softener
Gas connection for fireplace
Electrically operated overhead door and sliding gate
Swimming pool technical room
Alarm system with perimeter camera security
Construction:
Concrete system construction/traditional brickwork with bituminous roofing. Roof, cavity wall, and floor insulation. Aluminum window frames with insulating HR++ glazing.
Energy label: A++++ (valid until 28-11-2034)
Availability:
Available in consultation
Parking:
Extensive private on-site parking (approx. 250 m²), enclosed and secured
Location & surroundings:
Located in the Park Forum Zuid area, designated for live-work properties. Close to major roads, Eindhoven Airport, and leading tech and medical employers such as ASML, MMC, HTC, and the Brainport Campus.
Accessibility:
Excellent access by car and public transport. Close to Eindhoven Airport and bus stops.
Zoning plan:
Current zoning plan “Park Forum Zuid 2018” – designated as a business-live-work area.
Permitted use for (business) residences and businesses.
Security deposit:
To secure the fulfillment of the obligations, the buyer must, within 6 weeks after conclusion of the agreement, provide a written bank guarantee or deposit a security amount equal to 10% of the purchase price.
VAT and transfer tax:
The purchase price is excluding buyer’s costs. The buyer is therefore responsible for paying the transfer tax, 2% for the residential part (if intended for own residence) and 10.4% for the commercial part.
The seller prefers a VAT-taxed transaction for the commercial section. The buyer must declare that the commercial part will be used for at least 90% VAT-taxed activities.
Located directly adjacent to the exclusive residential neighborhood “Waterwijk” in Meerhoven, this exceptional and luxurious detached live-work property offers a total of 916 m² of usable floor area, divided over two levels. The property is registered under two addresses: Park Forum 262 (residential) and Park Forum 260 (commercial).
Set on a generous plot of nearly 1,400 m², the property provides ample on-site parking and boasts a beautifully landscaped backyard featuring a large heated swimming pool.
Ideal location for business and lifestyle
Perfectly situated near major highways A2, A58, and A67, as well as Eindhoven Airport. Close to leading institutions such as ASML, Maxima Medical Center, Brainport Industries Campus, and the High Tech Campus. This combination of living and working in one location makes this property both highly functional and extremely comfortable.
Exceptionally sustainable and energy-efficient
Equipped with a WKO system (thermal energy storage) with underfloor heating and cooling, 72 solar panels, a heat recovery ventilation system (WTW), aluminum window frames with HR++ glazing, and a high-quality insulation package, the property boasts an A++++ energy label.
Surface areas:
Residential area:
Living area: approx. 372 m²
Building-related outdoor space: approx. 30 m²
Roof terrace: approx. 125 m²
Commercial area:
Floor area (usable): Ground floor approx. 175 m², second floor approx. 214 m²
Floor height approx. 4.00 m, clearance height of overhead door approx. 4.00 m
Free height in commercial area approx. 3.53 m (due to lighting and beams)
Plot size:
Total: 1,398 m²
Layout:
Ground floor:
Entrance with reception hall and meter cupboard. Guest toilet. Spacious and stylish living room with built-in cabinets, lots of natural light, and a see-through gas fireplace. Large designer kitchen (approx. 60 m²) with dual cooking and rinsing islands and a full suite of Miele & Bora professional appliances. Hallway with access to technical room. Multifunctional space with male and female restrooms and pantry. Utility room with access to commercial section.
Business area with overhead door, concrete floor, and stairs to the second floor.
First floor:
Concrete staircase leads to landing. Master bedroom with dressing room and en-suite bathroom featuring a bathtub, walk-in shower, double washbasins, and toilet. Bedroom 2 with walk-in closet. Bedroom 3 with built-in closet. Bedroom 4 with walk-in closet. Office room (5). Laundry room (6) with pantry.
Second bathroom also equipped with bathtub, walk-in shower, and double washbasins. Separate toilet.
Second floor:
Concrete staircase to landing. Storage area leading to multifunctional space with hoist (2-ton capacity) and free height of approx. 3.66 m. Large roof terrace.
Commercial section:
Separate power distribution board
Multiple 380V power connections
High load-bearing concrete floors
Garden and wellness:
Professionally landscaped backyard with large heated swimming pool (approx. 10 x 4 m) including steps and cover. Covered terrace with adjustable louvered roof (Luvium) and screen. Additional wooden canopy (approx. 21 m²) with jacuzzi.
Specifications:
Year built: 2020
Utilities: One main connection for all utilities
Electricity: 3x 40Amp connection; 380V in commercial section
Heating/cooling: NIBE WKO system with thermal core cooling and heating
Ventilation: Balanced ventilation with WTW system
72 solar panels
Water softener
Gas connection for fireplace
Electrically operated overhead door and sliding gate
Swimming pool technical room
Alarm system with perimeter camera security
Construction:
Concrete system construction/traditional brickwork with bituminous roofing. Roof, cavity wall, and floor insulation. Aluminum window frames with insulating HR++ glazing.
Energy label: A++++ (valid until 28-11-2034)
Availability:
Available in consultation
Parking:
Extensive private on-site parking (approx. 250 m²), enclosed and secured
Location & surroundings:
Located in the Park Forum Zuid area, designated for live-work properties. Close to major roads, Eindhoven Airport, and leading tech and medical employers such as ASML, MMC, HTC, and the Brainport Campus.
Accessibility:
Excellent access by car and public transport. Close to Eindhoven Airport and bus stops.
Zoning plan:
Current zoning plan “Park Forum Zuid 2018” – designated as a business-live-work area.
Permitted use for (business) residences and businesses.
Security deposit:
To secure the fulfillment of the obligations, the buyer must, within 6 weeks after conclusion of the agreement, provide a written bank guarantee or deposit a security amount equal to 10% of the purchase price.
VAT and transfer tax:
The purchase price is excluding buyer’s costs. The buyer is therefore responsible for paying the transfer tax, 2% for the residential part (if intended for own residence) and 10.4% for the commercial part.
The seller prefers a VAT-taxed transaction for the commercial section. The buyer must declare that the commercial part will be used for at least 90% VAT-taxed activities.
Map
Map is loading...
Cadastral boundaries
Buildings
Travel time
Gain insight into the reachability of this object, for instance from a public transport station or a home address.
