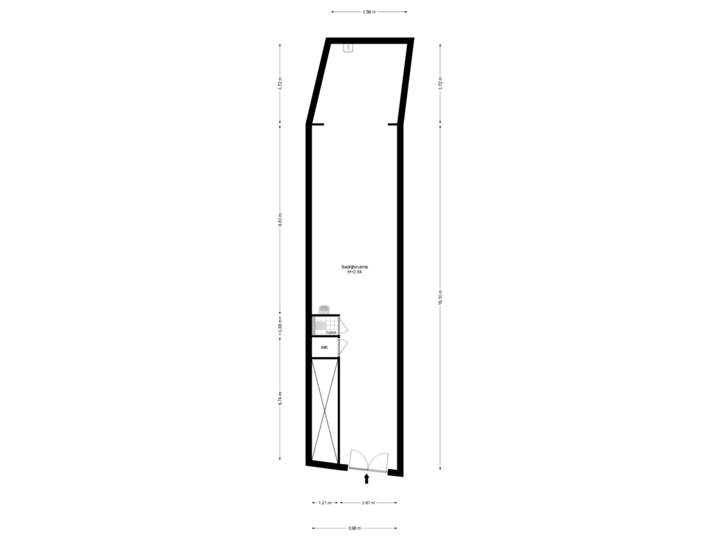 This business property on funda in business: https://www.fundainbusiness.nl/43946616
This business property on funda in business: https://www.fundainbusiness.nl/43946616
Bakenesserstraat 15-B 2011 JJ Haarlem
- Sold under reservation
€ 245,000 k.k.
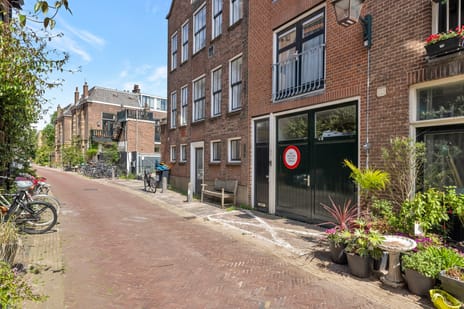
Description
This multifunctional ground-floor space located in the heart of the city center offers a wide range of intended uses, such as office, storage, practice space, studio, garage for multiple cars, etc.
The space is equipped with entrance doors and is accessible by car or motorbike via Donkere Spaarne.
It concerns an apartment right (share of 74/187th in the Homeowners Association, VvE). Plot size: 80 m². A communal fire insurance policy applies. No service charges are applicable.
This (growth) location of approximately 78 m² GFA (Gross Floor Area) and approximately 70 m² LFA (Lettable Floor Area) is absolutely worth a visit.
Layout:
Ground floor:
Through 2 entrance doors, you enter an L-shaped space suitable for business, office, studio, garage for multiple cars, or storage, equipped with a storage/stair cupboard with utility meters, modern toilet (wall-mounted), and a separate utility sink.
DETAILS:
Electricity: 3 circuits + residual-current circuit breaker
Central heating and hot water via “Vaillant” combi-boiler
Concrete flooring, plasterboard wall finishes, and suspended ceiling with light fixtures
High ceiling: approximately 2.85 meters
Located near or within walking distance of Haarlem central train station and public transport
Zoning plan: Bakenes, mixed-use purposes 1
Cafes and shops within direct walking distance
Available by agreement, potentially at short notice.
VIEWING:
Contact our office at 06-53390620.
The space is equipped with entrance doors and is accessible by car or motorbike via Donkere Spaarne.
It concerns an apartment right (share of 74/187th in the Homeowners Association, VvE). Plot size: 80 m². A communal fire insurance policy applies. No service charges are applicable.
This (growth) location of approximately 78 m² GFA (Gross Floor Area) and approximately 70 m² LFA (Lettable Floor Area) is absolutely worth a visit.
Layout:
Ground floor:
Through 2 entrance doors, you enter an L-shaped space suitable for business, office, studio, garage for multiple cars, or storage, equipped with a storage/stair cupboard with utility meters, modern toilet (wall-mounted), and a separate utility sink.
DETAILS:
Electricity: 3 circuits + residual-current circuit breaker
Central heating and hot water via “Vaillant” combi-boiler
Concrete flooring, plasterboard wall finishes, and suspended ceiling with light fixtures
High ceiling: approximately 2.85 meters
Located near or within walking distance of Haarlem central train station and public transport
Zoning plan: Bakenes, mixed-use purposes 1
Cafes and shops within direct walking distance
Available by agreement, potentially at short notice.
VIEWING:
Contact our office at 06-53390620.
Features
Transfer of ownership
- Asking price
- € 245,000 kosten koper
- Listed since
-
- Status
- Sold under reservation
- Acceptance
- Available in consultation
Construction
- Main use
- Industrial unit
- Building type
- Resale property
- Year of construction
- Before 1906
Surface areas
- Area
- 70 m²
- Industrial unit area
- 70 m²
- Clearance
- 2.8 m
Layout
- Facilities
- Concrete floor and toilet
Energy
- Energy label
- Not available
Surroundings
- Location
- Town center and railway station site
- Accessibility
- Bus stop in 1000 m to 1500 m, bus junction in 1000 m to 1500 m, Dutch Railways Intercity station in 1000 m to 1500 m and motorway exit in 1000 m to 1500 m
Parking
- Parking spaces
- 3 covered parking spaces
NVM real estate agent
Photos
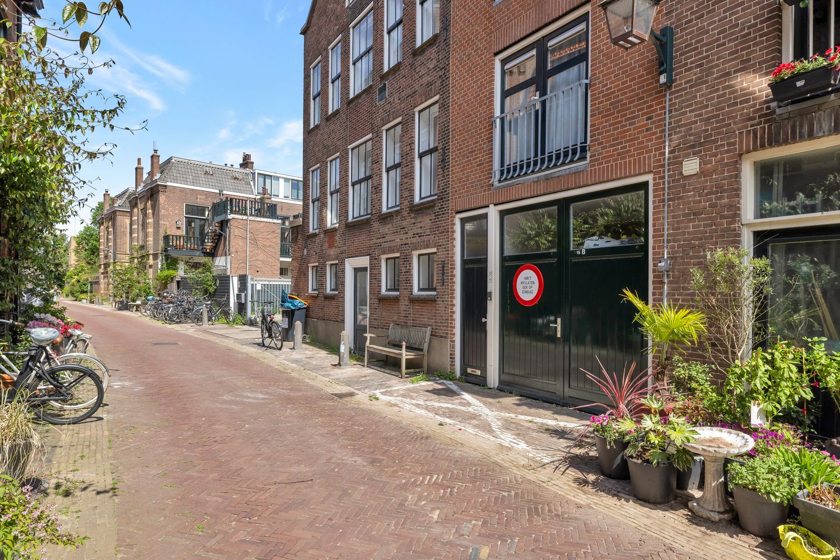
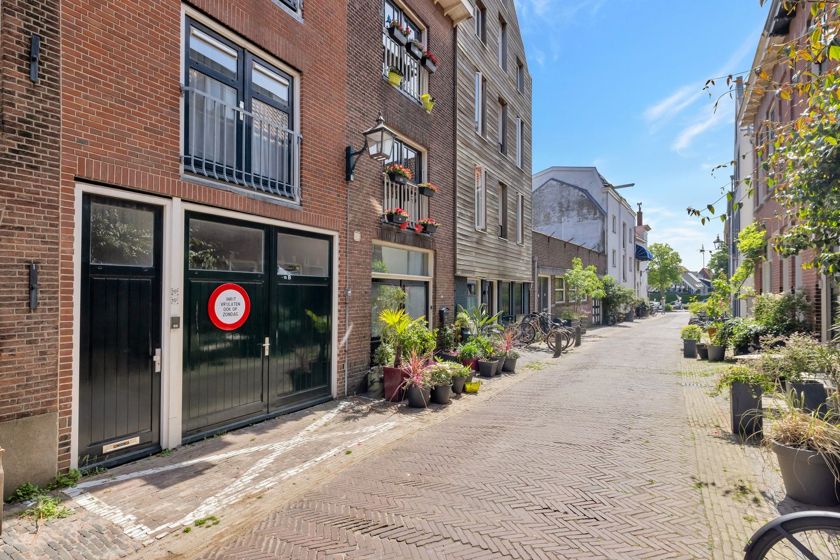
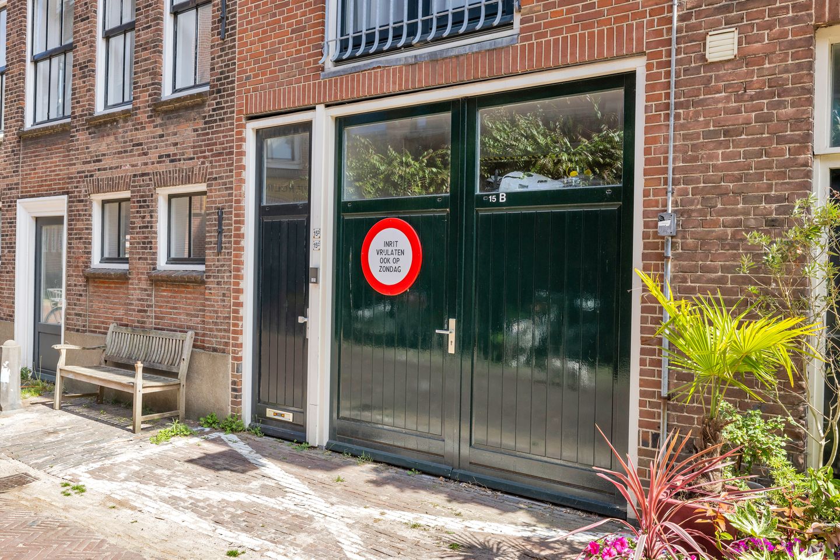
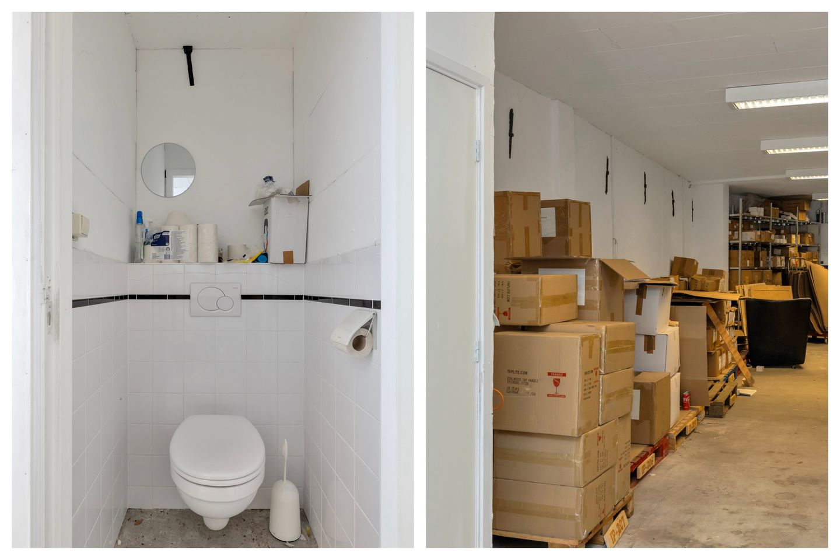
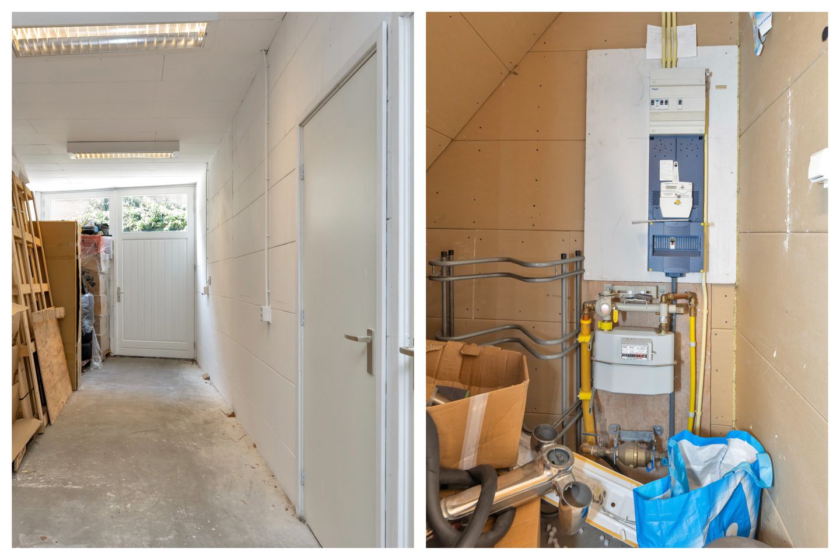
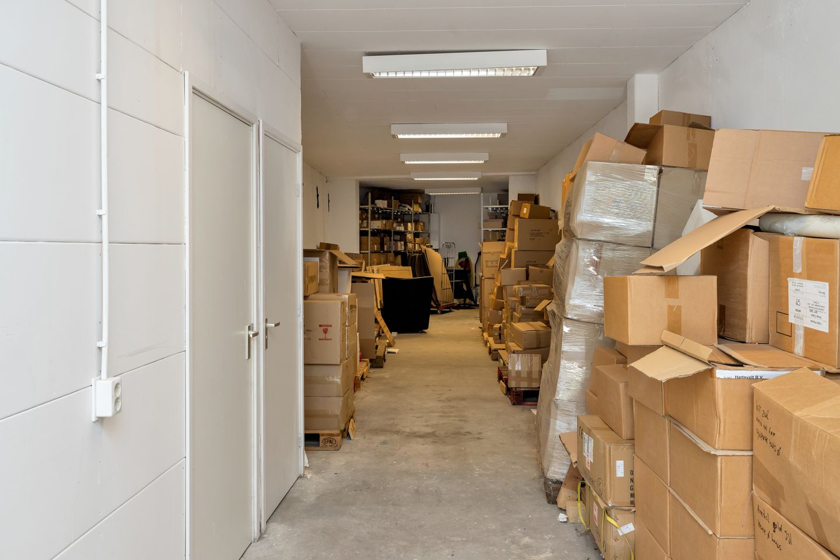
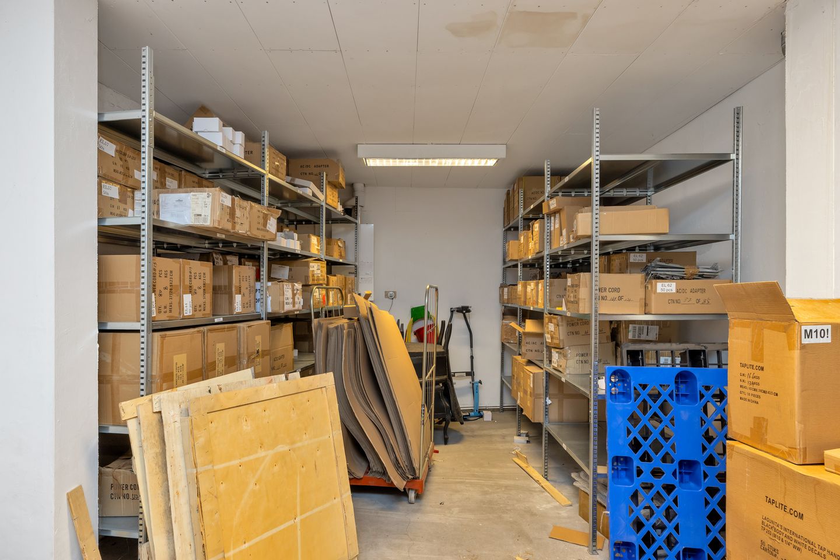
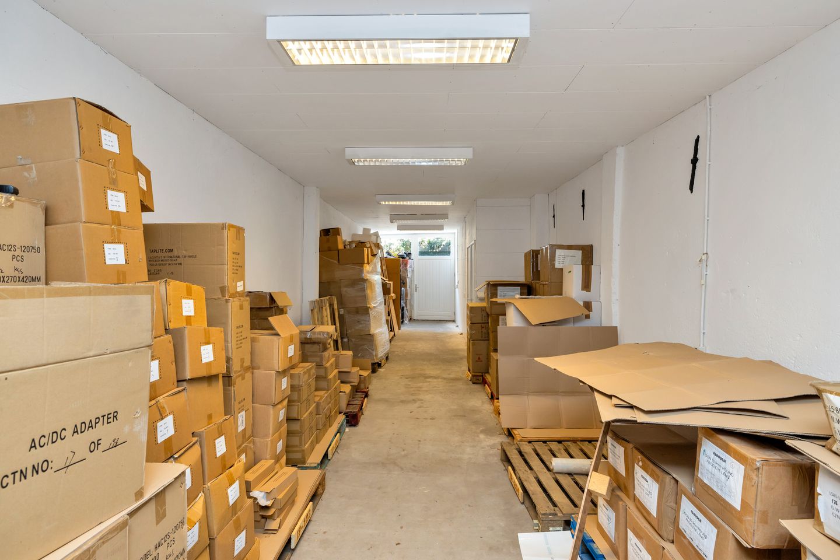
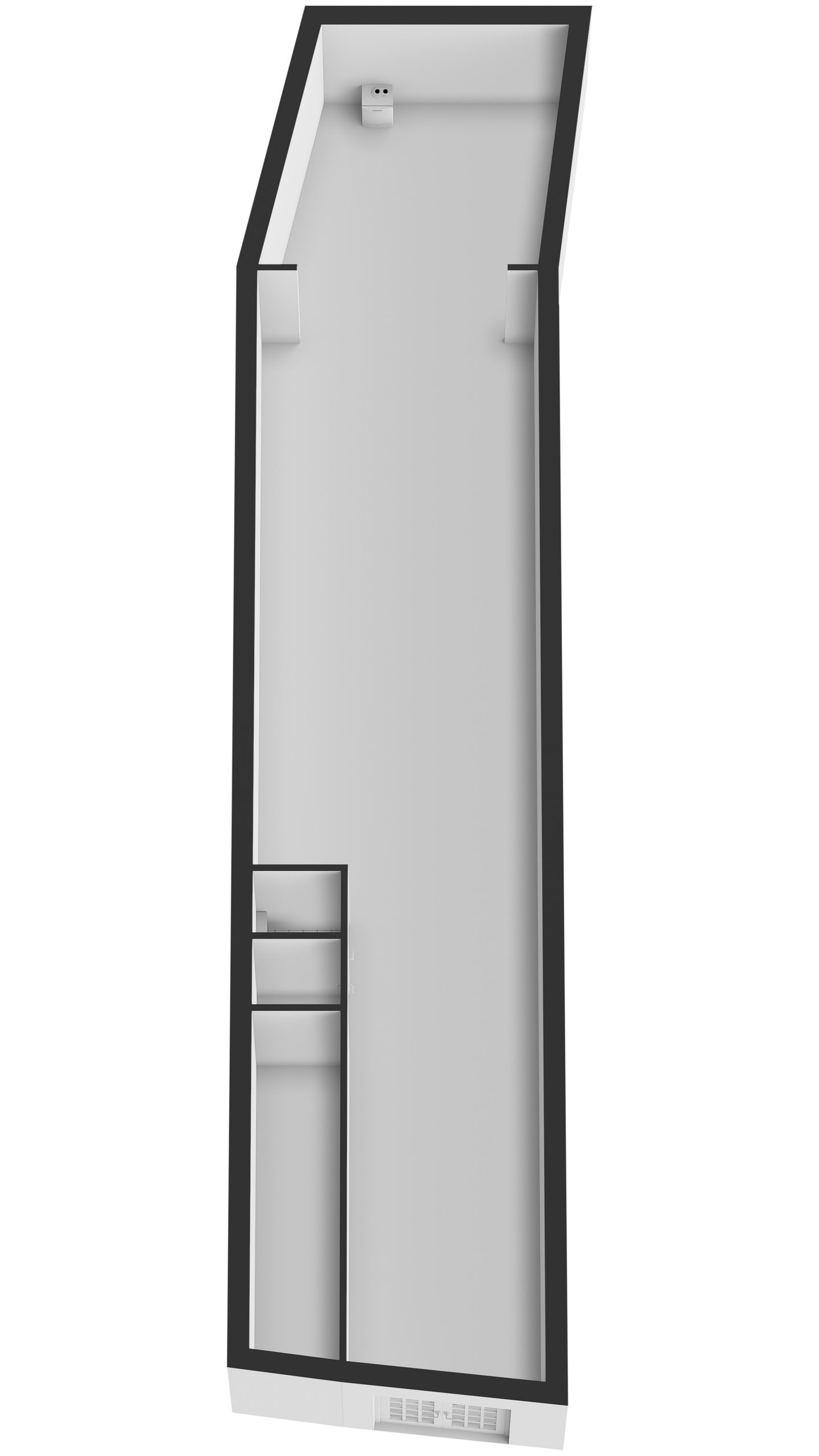
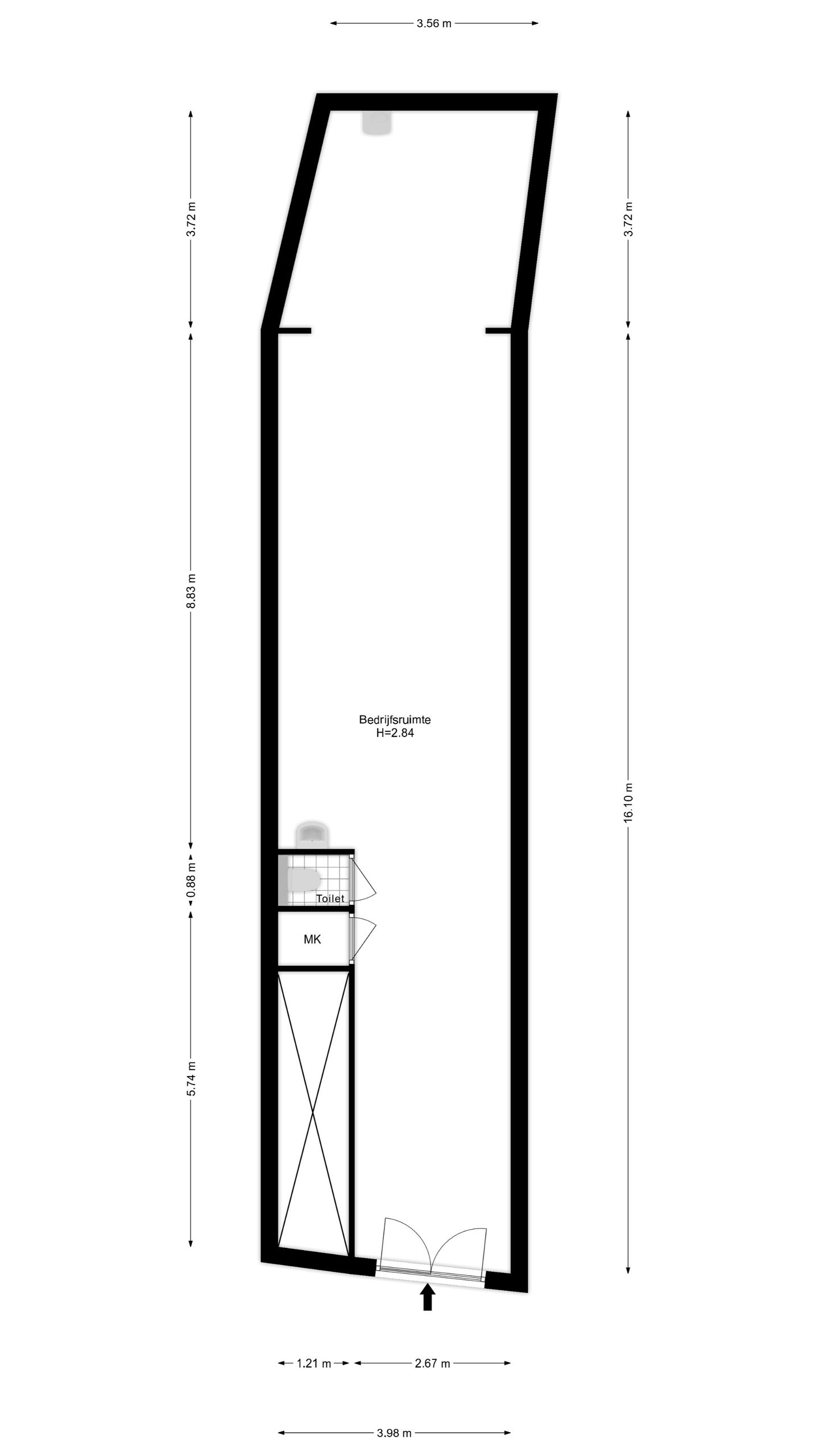
Floorplan
First floor
