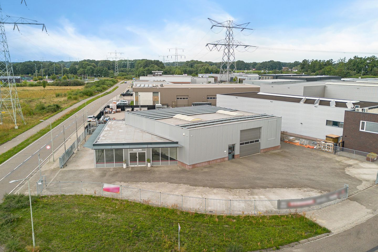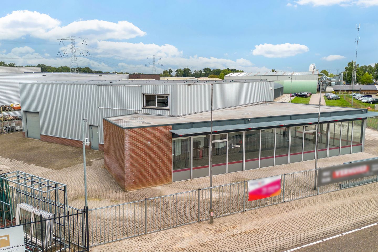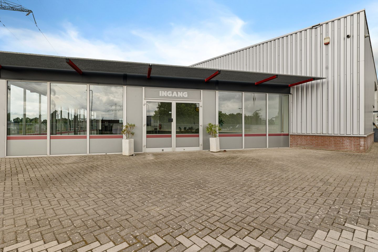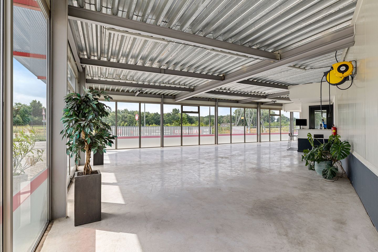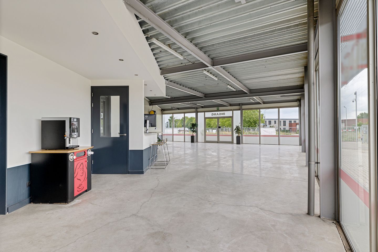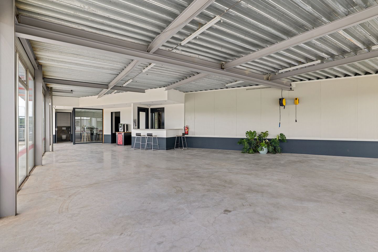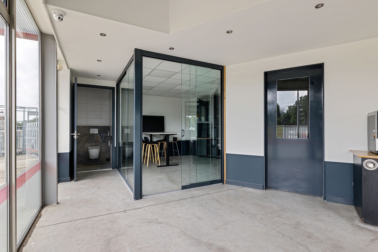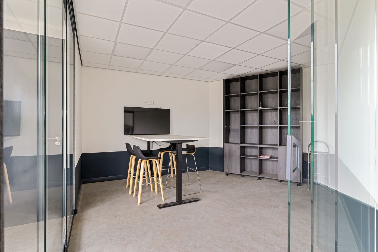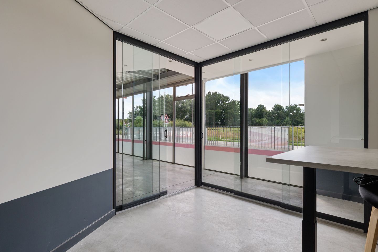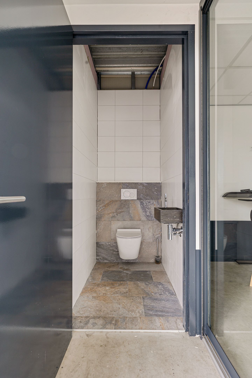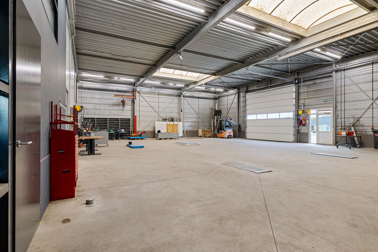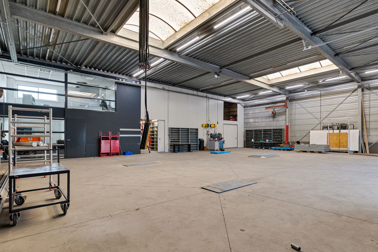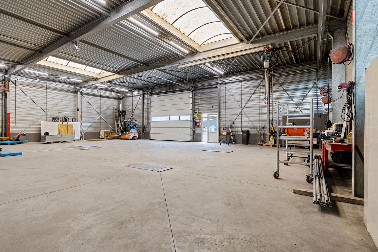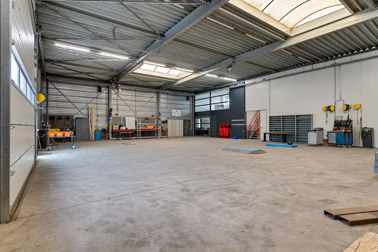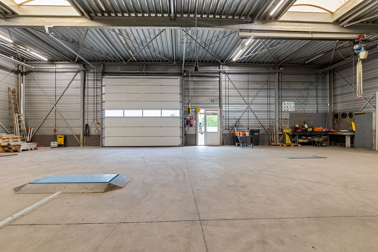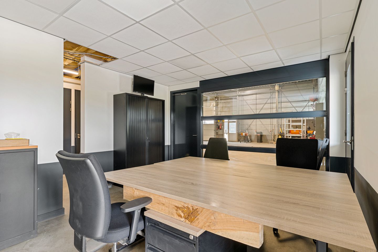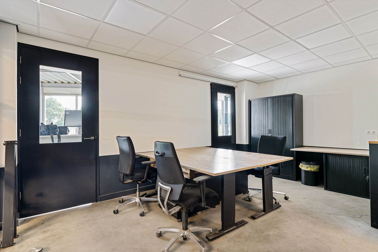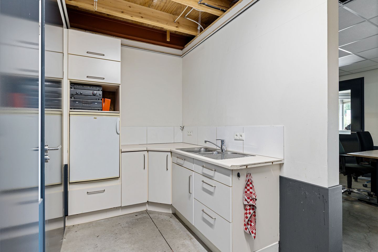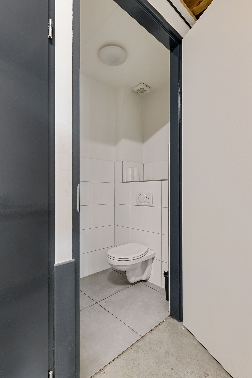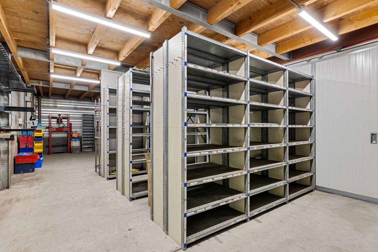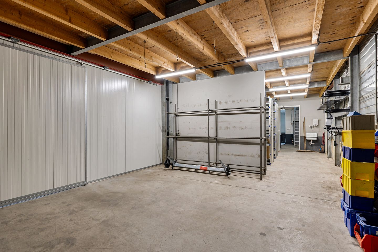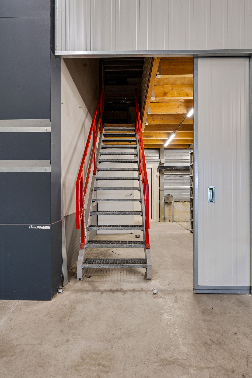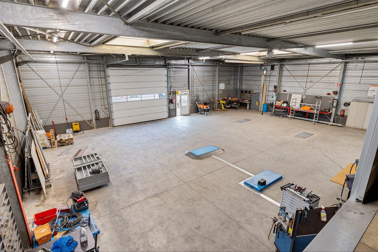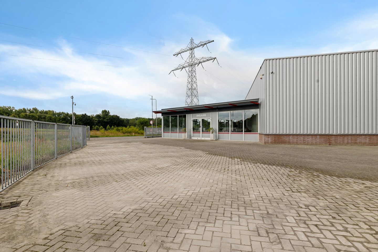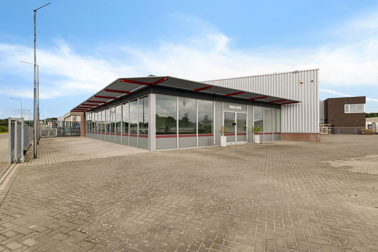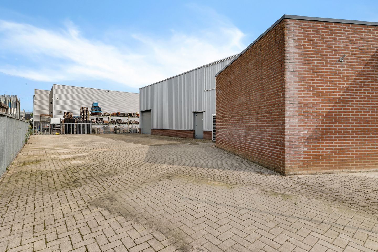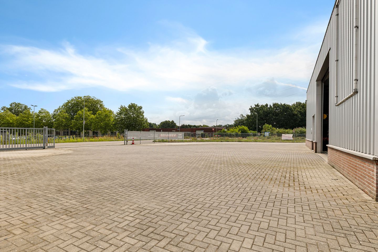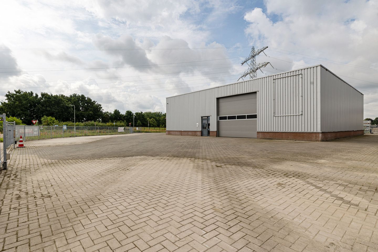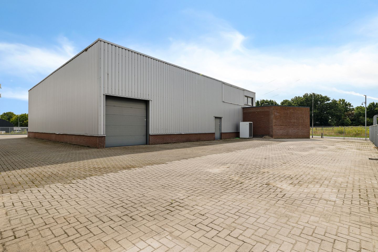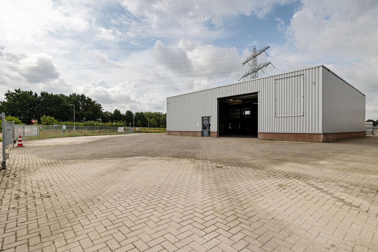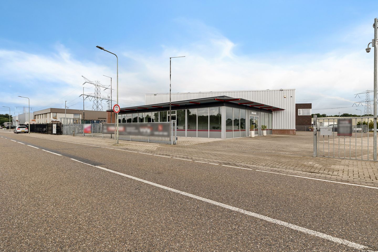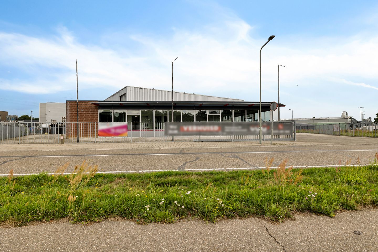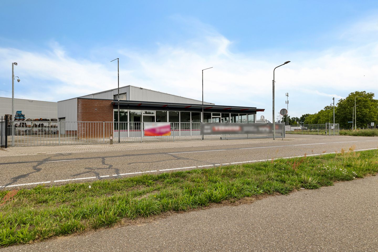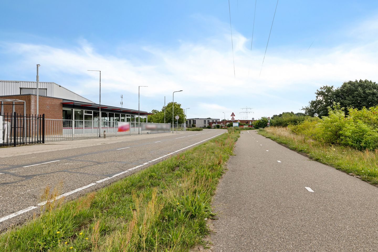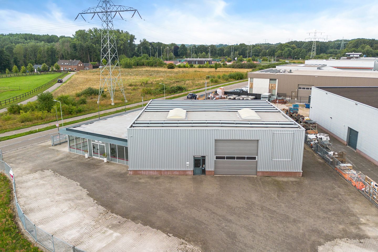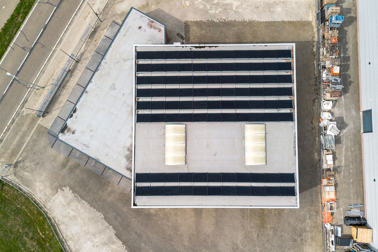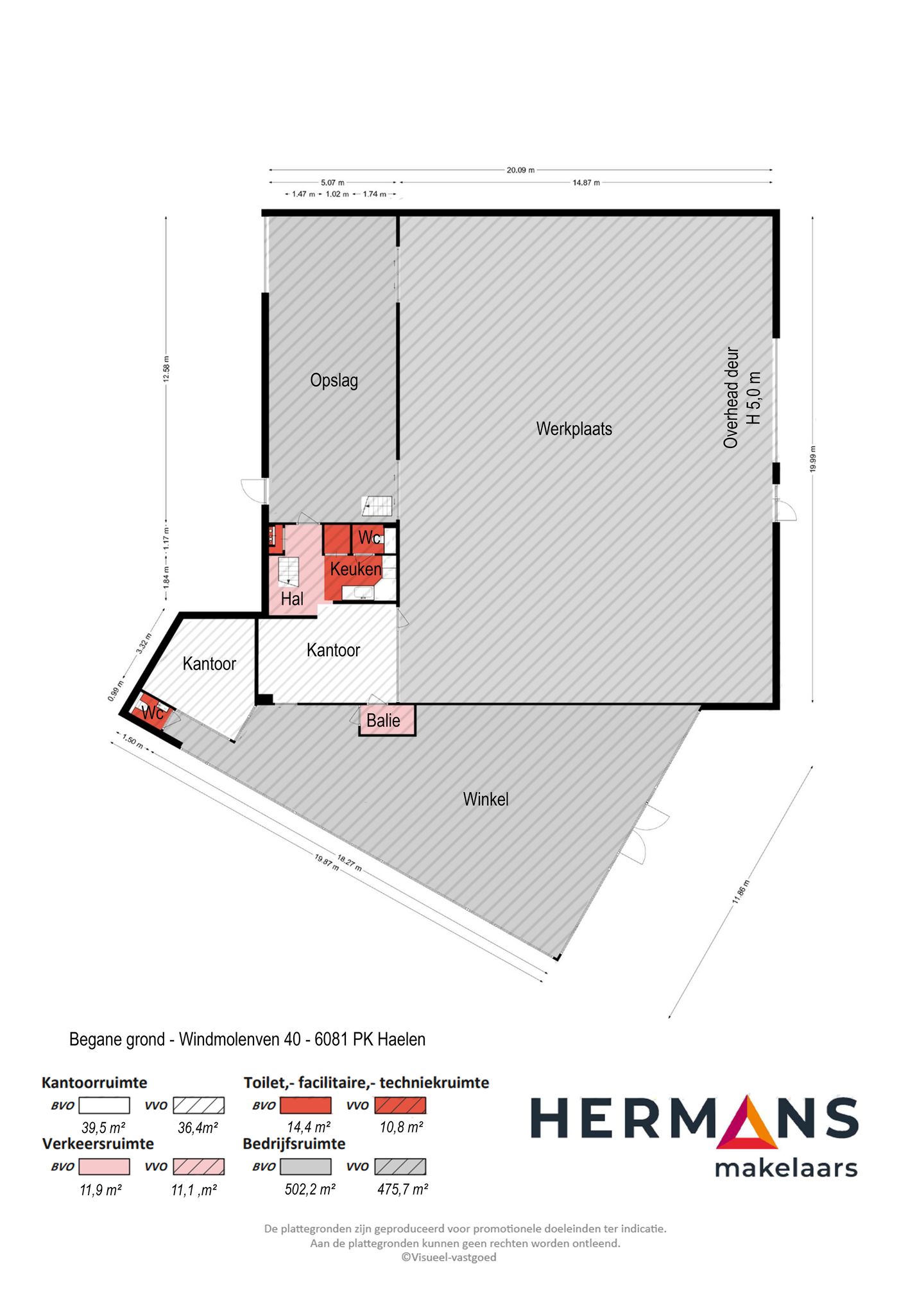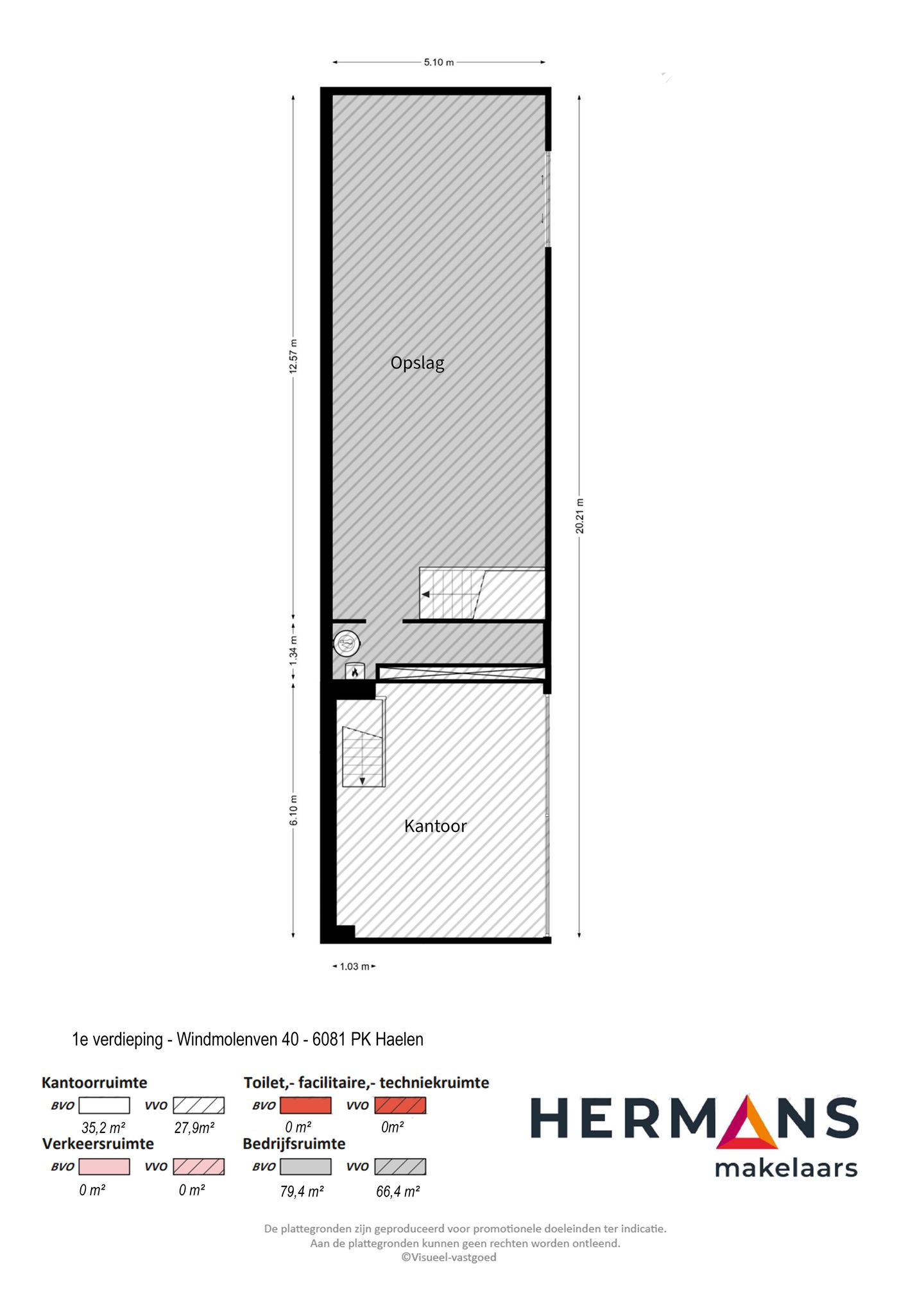 This business property on funda in business: https://www.fundainbusiness.nl/43020912
This business property on funda in business: https://www.fundainbusiness.nl/43020912
Windmolenven 40 6081 PK Haelen
€ 3,250 p/mo.
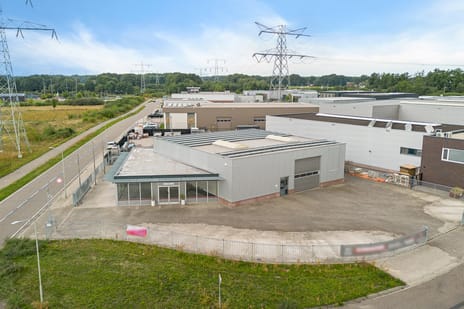
Description
For rent: representative commercial property (approx. 606 m²) with showroom, offices, storage, and outdoor area at Windmolenven 40.
At Windmolenven 40 in Haelen, this multifunctional commercial property is for rent, consisting of a showroom of 115.6 m², a commercial space with storage of 426.5 m², and offices of 64.3 m². The whole is fully equipped with various facilities, multiple offices, a modern showroom, storage options, and a fully fenced outdoor area with camera surveillance. Thanks to the combination of workshop, presentation, and office space, the building is ideally suited for a variety of business activities.
Showroom (approx. 116 m²):
The showroom is accessible via double doors and has large windows all around, allowing plenty of daylight inside. The space is finished with a concrete floor and surface-mounted lighting. In the center of the showroom is a lockable counter where customers can be received. At the rear of the showroom, there is a lockable glass meeting room (approx. 16 m²) equipped with a suspended ceiling and built-in fixtures. Directly next to this meeting room is a modern finished toilet. The office space at the rear is accessible from the showroom through two doors, one of which is located behind the counter.
Commercial space and storage space (total approx. 360 m²):
The commercial space (approx. 298 m²) is equipped with a pedestrian door, an overhead door 5 meters high, and two skylights, allowing sufficient daylight inside. With a clear height of approximately 5.5 meters and underfloor heating, the space offers plenty of possibilities for production, assembly, or storage. There is direct access to the storage space (approx. 63 m²) and the offices. Between the commercial space and the storage space on the ground floor are panels that ensure the two areas can be separated from each other or connected. There is direct access to the storage space (approx. 63 m²) and the offices. Between the commercial space and the storage space on the ground floor are panels that ensure the two areas can be separated from each other or connected.
Office space ground floor (approx. 21 m²):
The rear office is equipped with a concrete floor and suspended ceiling with built-in fixtures. From this room, there is access to the kitchen, the second toilet, the storage space, and the commercial space. Large windows provide a view of the workshop, allowing direct contact.
Office and storage spaces on the first floor (approx. 94 m²):
On the first floor, there are two separate rooms. The first room is currently used as an office (approx. 28 m²) and is equipped with a suspended ceiling, built-in fixtures, a radiator, and windows on both sides. Here too, the windows provide a view of the commercial space. The second room is currently used as additional storage space (approx. 66 m²), with sliding panels also offering a view of the commercial space below. The storage space on the first floor is accessible from the commercial space via a fixed staircase.
Outdoor area (approx. 1191 m²):
A major asset of this property is the outdoor area: fully fenced, equipped with sturdy entrance gates with an alarm system and camera surveillance. The cameras are equipped with an infrared function so that everything is clearly visible even in the dark. As soon as the alarm on the gates is activated, a notification is sent directly to the control room. In addition, there is ample space for parking and for loading and unloading goods.
Sustainability:
The building is equipped with a heat pump, underfloor heating in the showroom and commercial space, and solar panels. This contributes to an energy-efficient and future-proof business operation.
Location:
The property is located in a well-accessible location on business park [fill in name of business park], with excellent connections to the N273 and A2. This means that Weert, Roermond, and Eindhoven are easily reachable.
Ready for a new step with your business? Call us for a viewing and discover the benefits of this representative business location.
At Windmolenven 40 in Haelen, this multifunctional commercial property is for rent, consisting of a showroom of 115.6 m², a commercial space with storage of 426.5 m², and offices of 64.3 m². The whole is fully equipped with various facilities, multiple offices, a modern showroom, storage options, and a fully fenced outdoor area with camera surveillance. Thanks to the combination of workshop, presentation, and office space, the building is ideally suited for a variety of business activities.
Showroom (approx. 116 m²):
The showroom is accessible via double doors and has large windows all around, allowing plenty of daylight inside. The space is finished with a concrete floor and surface-mounted lighting. In the center of the showroom is a lockable counter where customers can be received. At the rear of the showroom, there is a lockable glass meeting room (approx. 16 m²) equipped with a suspended ceiling and built-in fixtures. Directly next to this meeting room is a modern finished toilet. The office space at the rear is accessible from the showroom through two doors, one of which is located behind the counter.
Commercial space and storage space (total approx. 360 m²):
The commercial space (approx. 298 m²) is equipped with a pedestrian door, an overhead door 5 meters high, and two skylights, allowing sufficient daylight inside. With a clear height of approximately 5.5 meters and underfloor heating, the space offers plenty of possibilities for production, assembly, or storage. There is direct access to the storage space (approx. 63 m²) and the offices. Between the commercial space and the storage space on the ground floor are panels that ensure the two areas can be separated from each other or connected. There is direct access to the storage space (approx. 63 m²) and the offices. Between the commercial space and the storage space on the ground floor are panels that ensure the two areas can be separated from each other or connected.
Office space ground floor (approx. 21 m²):
The rear office is equipped with a concrete floor and suspended ceiling with built-in fixtures. From this room, there is access to the kitchen, the second toilet, the storage space, and the commercial space. Large windows provide a view of the workshop, allowing direct contact.
Office and storage spaces on the first floor (approx. 94 m²):
On the first floor, there are two separate rooms. The first room is currently used as an office (approx. 28 m²) and is equipped with a suspended ceiling, built-in fixtures, a radiator, and windows on both sides. Here too, the windows provide a view of the commercial space. The second room is currently used as additional storage space (approx. 66 m²), with sliding panels also offering a view of the commercial space below. The storage space on the first floor is accessible from the commercial space via a fixed staircase.
Outdoor area (approx. 1191 m²):
A major asset of this property is the outdoor area: fully fenced, equipped with sturdy entrance gates with an alarm system and camera surveillance. The cameras are equipped with an infrared function so that everything is clearly visible even in the dark. As soon as the alarm on the gates is activated, a notification is sent directly to the control room. In addition, there is ample space for parking and for loading and unloading goods.
Sustainability:
The building is equipped with a heat pump, underfloor heating in the showroom and commercial space, and solar panels. This contributes to an energy-efficient and future-proof business operation.
Location:
The property is located in a well-accessible location on business park [fill in name of business park], with excellent connections to the N273 and A2. This means that Weert, Roermond, and Eindhoven are easily reachable.
Ready for a new step with your business? Call us for a viewing and discover the benefits of this representative business location.
Features
Transfer of ownership
- Rental price
- € 3,250 per month
- Listed since
-
- Status
- Available
- Acceptance
- Available in consultation
Construction
- Main use
- Industrial unit
- Building type
- Resale property
- Year of construction
- 2011
Surface areas
- Area
- 613 m² (units from 542 m²)
- Industrial unit area
- 542 m²
- Office area
- 71 m²
- Clearance
- 5.5 m
Layout
- Number of floors
- 2 floors
- Facilities
- Rooflights, overhead doors, three-phase electric power, concrete floor and built-in fittings
Energy
- Energy label
- Not available
Surroundings
- Location
- Business park
- Accessibility
- Bus stop in 500 m to 1000 m, Dutch Railways Intercity station in 4000 m to 5000 m and motorway exit in 4000 m to 5000 m
NVM real estate agent
Photos
