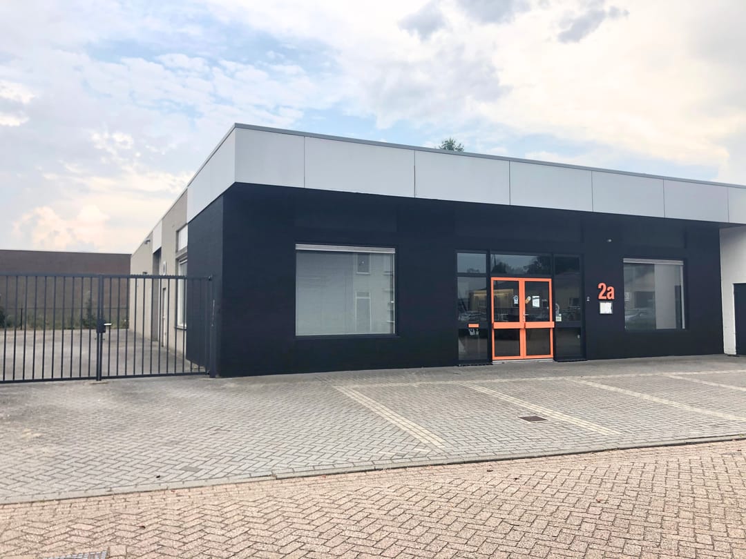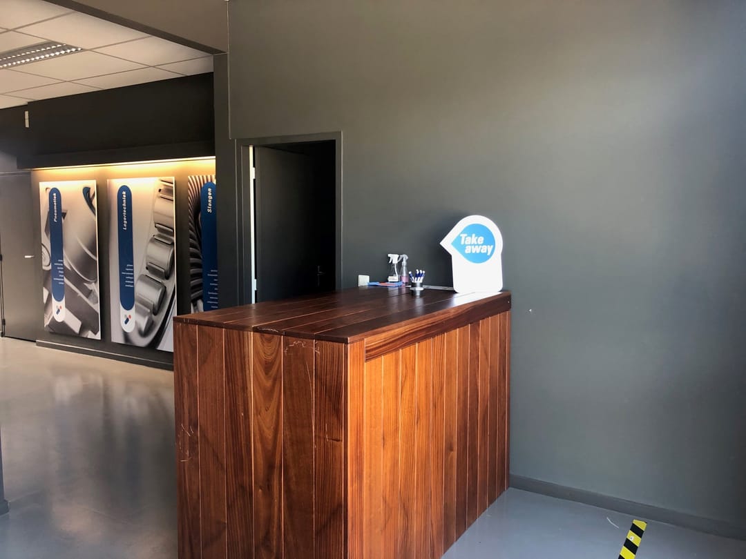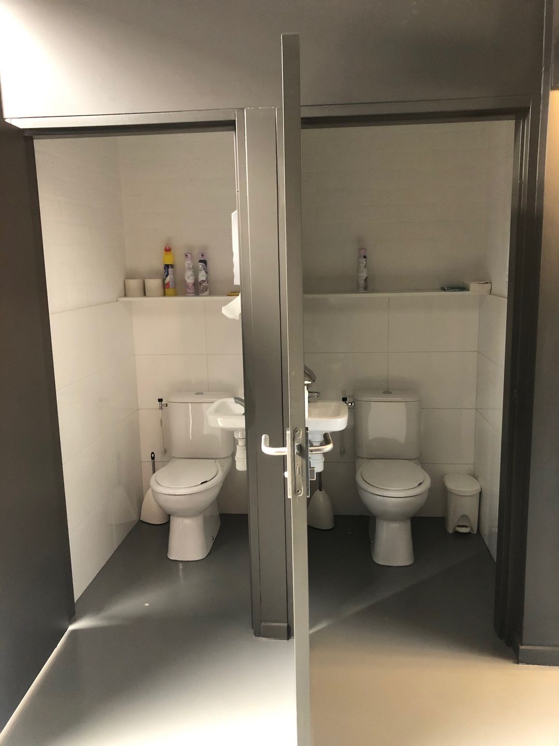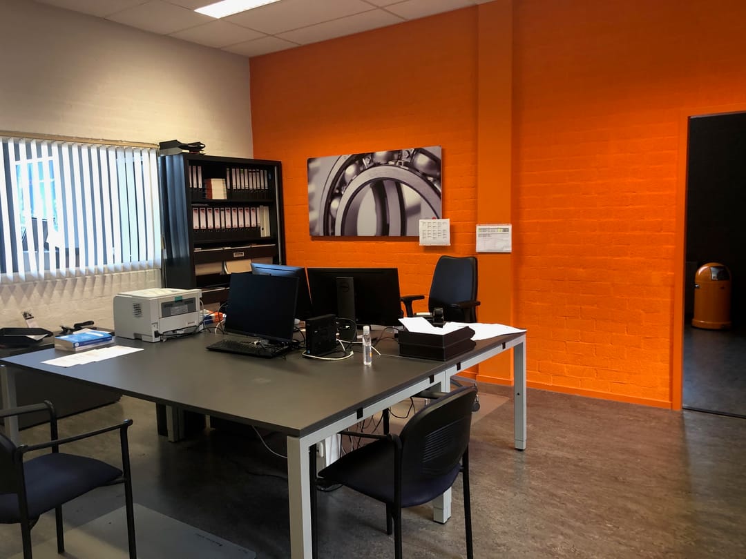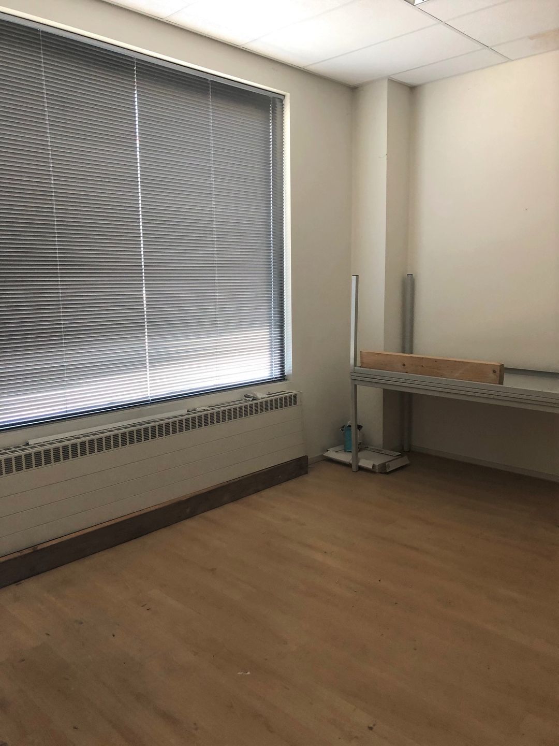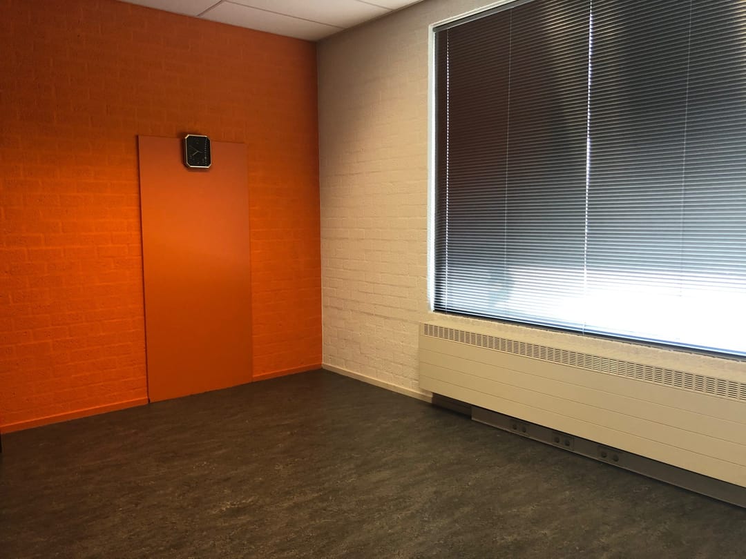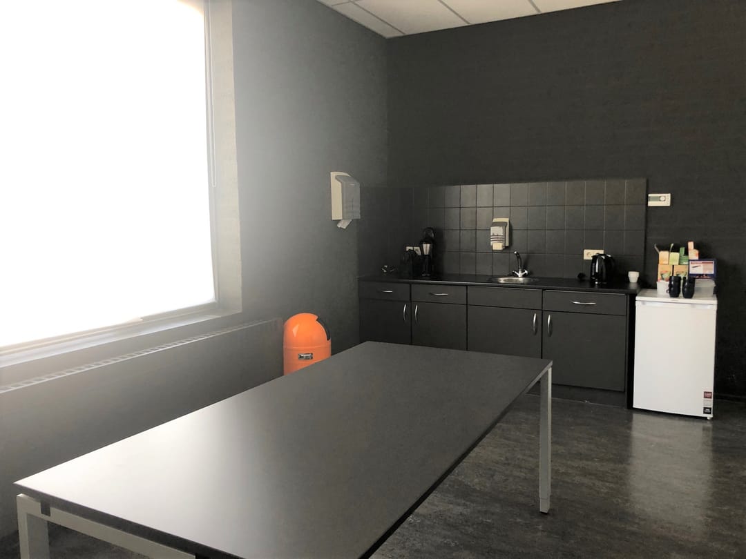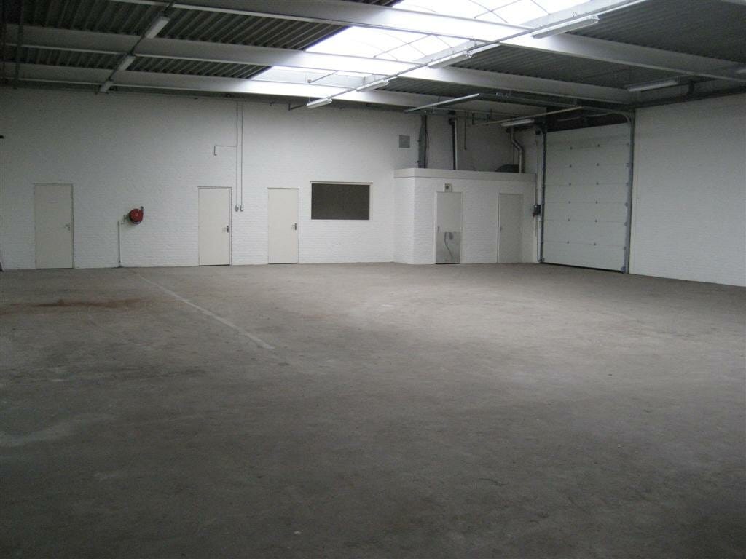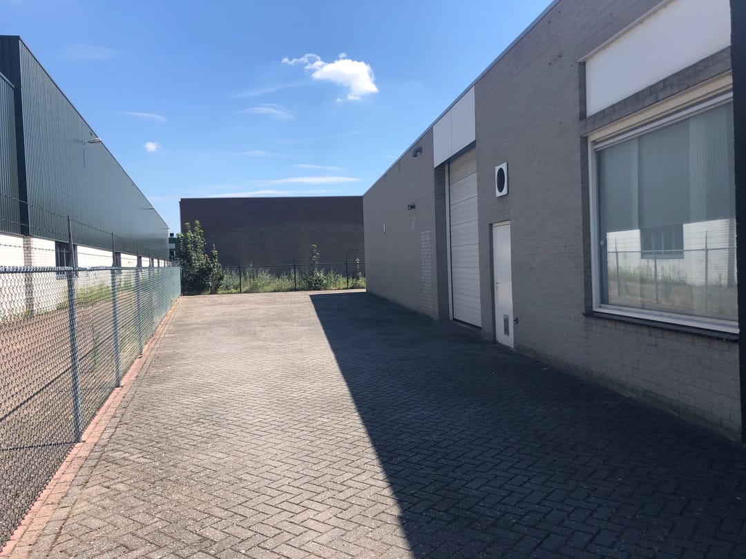 This business property on funda in business: https://www.fundainbusiness.nl/43132794
This business property on funda in business: https://www.fundainbusiness.nl/43132794
Nijverheidsweg 2-A 5527 AG Hapert
- New
€ 28,800 /yr
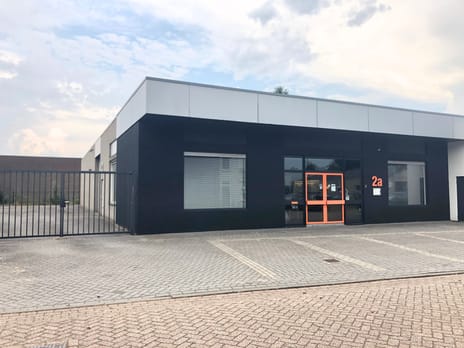
Description
FOR RENT: Attractive business premises comprising office space (approx. 135 m²), commercial space (approx. 300 m²), outdoor area and 5 parking spaces at the front. Good location close to the entrance and exit of the A67,
OFFICE SPACE:
Reception area with coated floors system ceiling with fluorescent recessed lighting. From reception room 2x partially tiled toilet with toilet and sink.
Office space 1 with linoleum floor, masonry walls and ceiling with recessed fluorescent lighting. From office space access to server / archive room with carpet, masonry walls and ceiling with recessed fluorescent lighting.
Office space 2 with laminate flooring, stucco walls and ceiling with fluorescent recessed lighting.
Office space 3 with linoleum floor, masonry walls and ceiling with recessed fluorescent lighting.
Canteen with linoleum floor, masonry walls, ceiling with fluorescent lighting, kitchen with worktop, sink and various closets.
BUSINESS SPACE:
Industrial hall equipped with large skylight, fluorescent lighting, electric segment door, 2x heater, electricity and fire reels.
Laundry room (accessible from the premises), fully tiled and equipped with sink.
C.v.-kast with central heating boiler (Nefit.
Meter cabinet with 11 groups, power current and earth leakage switch.
OUTDOOR TRAIN:
Completely paved outdoor area on the side of the object, separated by a fence...
At the front 5 parking spaces.
RENTAL RESTRICTIONS:
* Rental period 5 years.
* Energy costs to be paid by tenant.
* Bank guarantee of 3 months rent, to be increased with V.A.T.
* Annual rent increase, for the first time one year after rent entry date, based on the monthly price index according to the consumer price index CPI already CPI-all households (2006 = 100, or most recent time basis), published by Statistics Netherlands (CBS).
* The rent payment must be paid monthly in advance by direct debit.
* The notice period is twelve months prior to the expiration date.
* If the tenant does not meet the '90% criterion' (share of taxed services), the rent will be exempt from turnover tax by operation of law. In that case, the agreed bare rental price, excluding turnover tax, will be increased in such a way that the financial disadvantage incurred by the lessor will be compensated.
* The rental agreement will be drawn up in accordance with the latest model drawn up by the Real Estate Council (ROZ).
Translated with (free version)
OFFICE SPACE:
Reception area with coated floors system ceiling with fluorescent recessed lighting. From reception room 2x partially tiled toilet with toilet and sink.
Office space 1 with linoleum floor, masonry walls and ceiling with recessed fluorescent lighting. From office space access to server / archive room with carpet, masonry walls and ceiling with recessed fluorescent lighting.
Office space 2 with laminate flooring, stucco walls and ceiling with fluorescent recessed lighting.
Office space 3 with linoleum floor, masonry walls and ceiling with recessed fluorescent lighting.
Canteen with linoleum floor, masonry walls, ceiling with fluorescent lighting, kitchen with worktop, sink and various closets.
BUSINESS SPACE:
Industrial hall equipped with large skylight, fluorescent lighting, electric segment door, 2x heater, electricity and fire reels.
Laundry room (accessible from the premises), fully tiled and equipped with sink.
C.v.-kast with central heating boiler (Nefit.
Meter cabinet with 11 groups, power current and earth leakage switch.
OUTDOOR TRAIN:
Completely paved outdoor area on the side of the object, separated by a fence...
At the front 5 parking spaces.
RENTAL RESTRICTIONS:
* Rental period 5 years.
* Energy costs to be paid by tenant.
* Bank guarantee of 3 months rent, to be increased with V.A.T.
* Annual rent increase, for the first time one year after rent entry date, based on the monthly price index according to the consumer price index CPI already CPI-all households (2006 = 100, or most recent time basis), published by Statistics Netherlands (CBS).
* The rent payment must be paid monthly in advance by direct debit.
* The notice period is twelve months prior to the expiration date.
* If the tenant does not meet the '90% criterion' (share of taxed services), the rent will be exempt from turnover tax by operation of law. In that case, the agreed bare rental price, excluding turnover tax, will be increased in such a way that the financial disadvantage incurred by the lessor will be compensated.
* The rental agreement will be drawn up in accordance with the latest model drawn up by the Real Estate Council (ROZ).
Translated with (free version)
Features
Transfer of ownership
- Rental price
- € 28,800 per year
- Listed since
-
- Status
- Available
- Acceptance
- Available in consultation
Construction
- Main use
- Industrial unit
- Building type
- Resale property
- Construction period
- 1971-1980
Surface areas
- Area
- 435 m² (units from 300 m²)
- Industrial unit area
- 300 m²
- Office area
- 135 m²
Layout
- Number of floors
- 1 floor
- Facilities
- Rooflights, overhead doors, three-phase electric power, concrete floor, heater, built-in fittings and windows can be opened
Energy
- Energy label
- Not available
Surroundings
- Location
- Business park
- Accessibility
- Motorway exit in 500 m to 1000 m
Parking
- Parking spaces
- 5 uncovered parking spaces
NVM real estate agent
Photos
