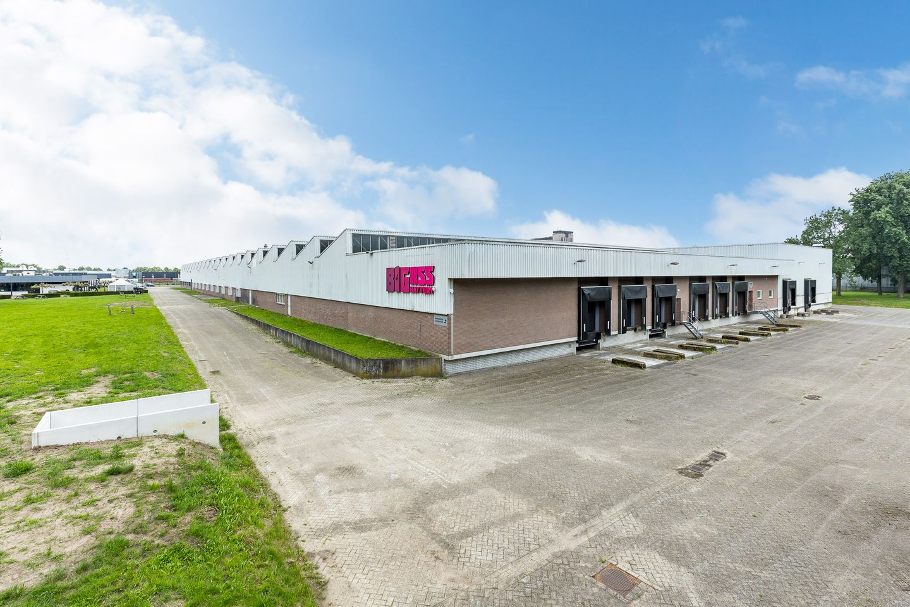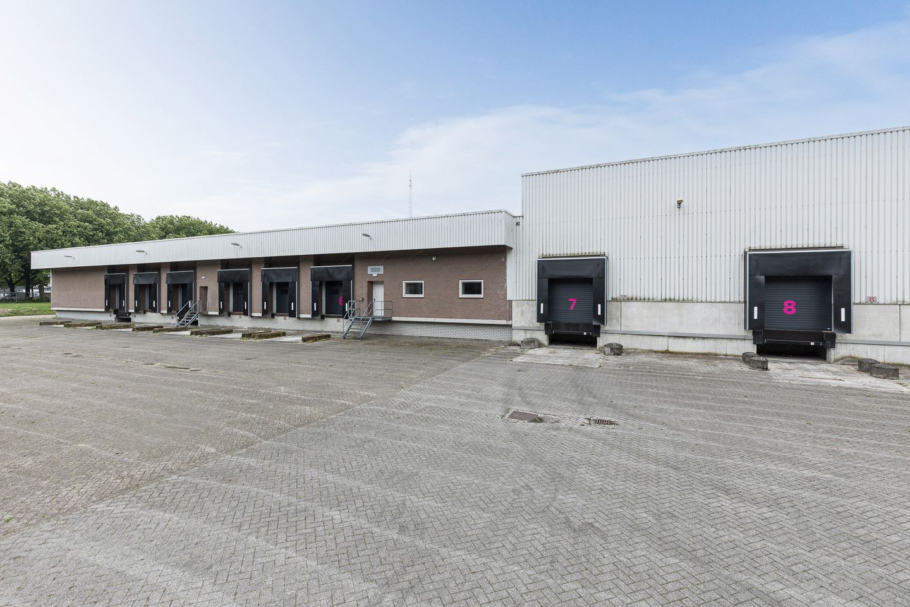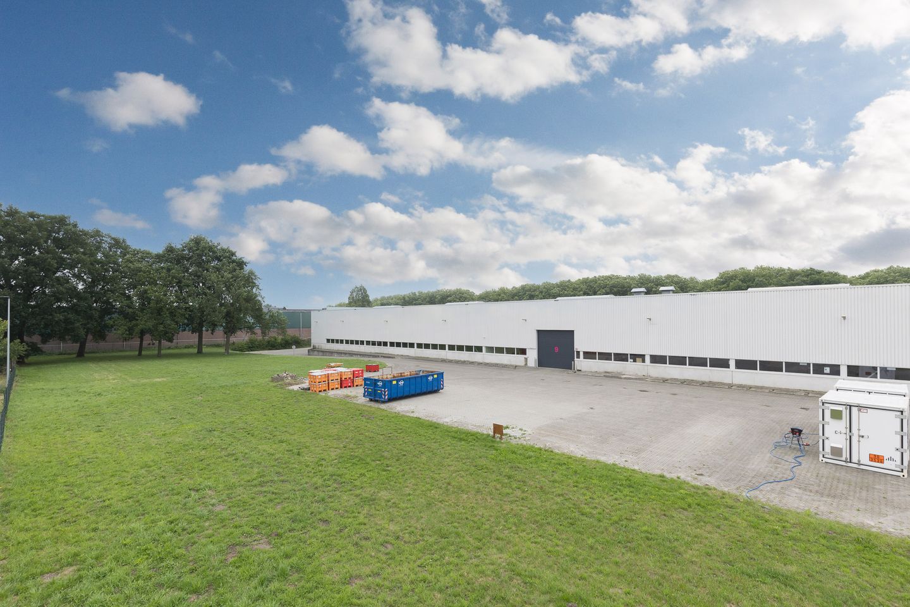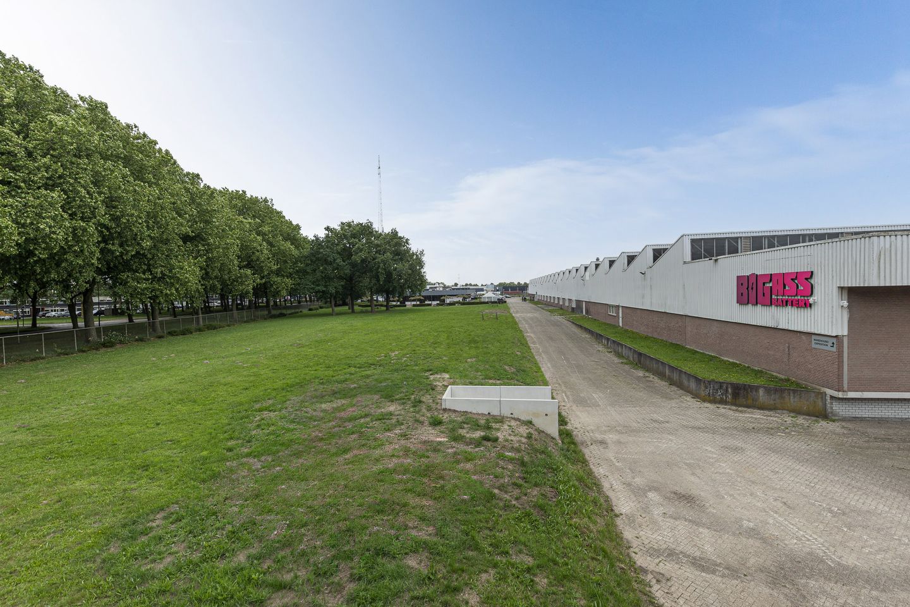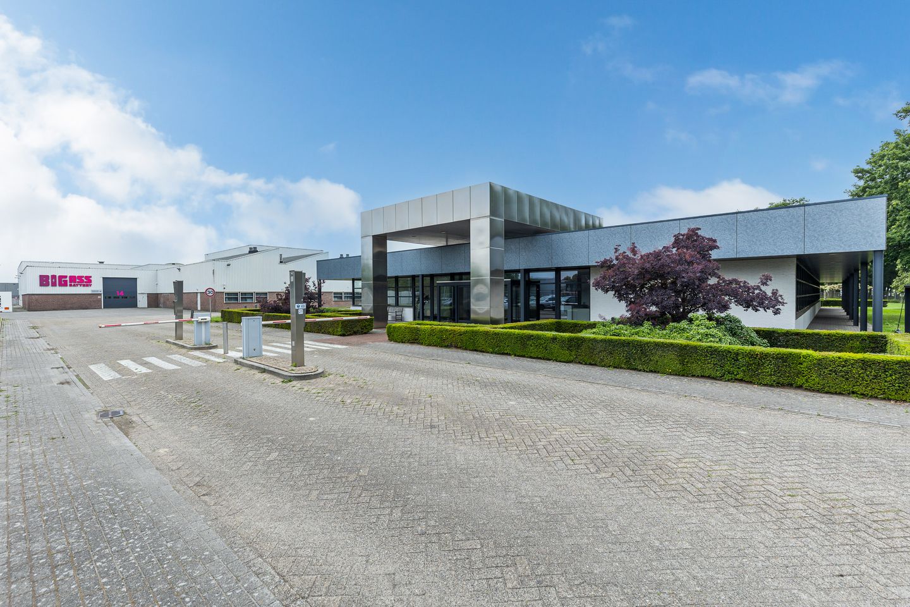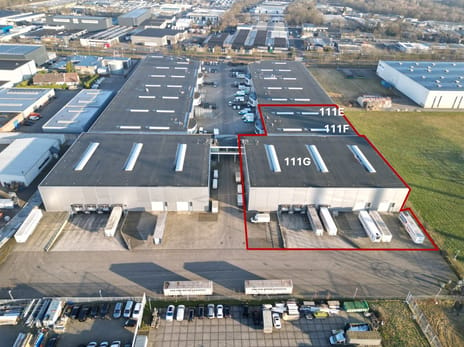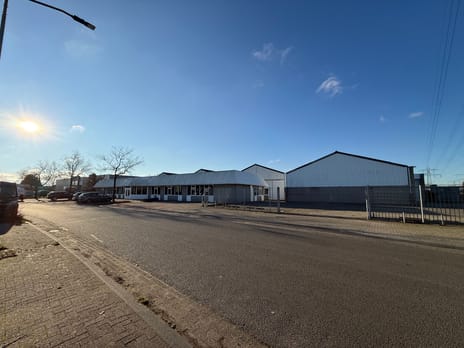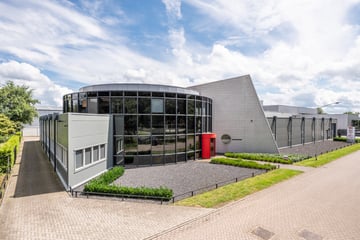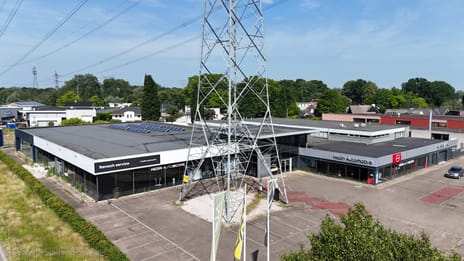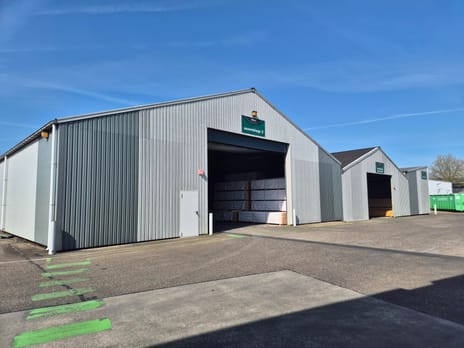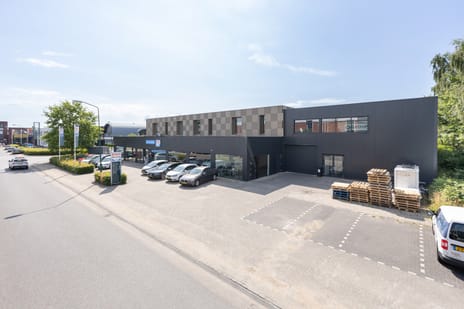Description
Are you looking for a flexible storage solution for your business? Then this is your chance! In the vibrant and easily accessible business park Hoogeind, where a wide range of companies from various sectors are active, a spacious storage unit is becoming available.
The property offers an excellent opportunity for entrepreneurs who temporarily need additional space for storage purposes. Approximately 2,000 sqm to 3,500 sqm is available for lease, making it suitable for a variety of storage needs.
Handling of products can also be facilitated upon consultation, making this location particularly attractive for companies that require logistical support or operational flexibility.
Additionally, outdoor space is also available for lease. This concerns two lots of approximately 2,700 sqm and 3,200 sqm, which are partly paved and partly unpaved. Ideal for outdoor storage, vehicles, or other business activities requiring additional space.
Whether you are looking for a temporary expansion of your business premises or an efficient solution for seasonal storage, this location offers the space and accessibility you need.
BUILDING SURFACE AREA
The building has a total gross floor area of approximately 14,581 sqm.
AVAILABILITY
Approximately 2,000 sqm to 3,500 sqm of industrial space is available for lease.
Outdoor areas: 2,700 sqm and approximately 3,200 sqm (mostly unpaved).
CADASTRAL DETAILS
Municipality: Helmond
Section: F
Number: 746
The plot has a total area of 41,775 sqm.
RENTAL PRICE
Rental price on request.
SERVICE CHARGES
The service charge advance and the package of supplies and services are to be determined. Utility meters will need to be registered in the tenant’s name.
ACCEPTANCE
To be agreed upon.
DELIVERY LEVEL
The industrial space is equipped with:
• Clear height of 4,9 meters;
• Concrete floors, gas heaters;
• LED lighting;
• 6 loading docks.
The outdoor area is equipped with:
• Mostly paved with concrete pavers;
• Access control system;
• Fully fenced outdoor area.
ACCESSIBILITY
By car
Approximately 9 minutes by car to the A67.
Approximately 6 minutes by car to the N279.
Approximately 18 minutes by car to the A2.
By public transport
Approximately 1.9 km to Helmond train station.
Approximately 5 minutes walking distance to the nearest bus stop.
LEASE TERM
To be agreed upon.
LEASE AGREEMENT
Lease agreement based on the landlord’s standard model, in accordance with the Real Estate Council (ROZ) model dated February 2015.
RENT ADJUSTMENT
Annually, based on the change in the monthly price index figure according to the Consumer Price Index (CPI) series CPI-All Households (2015 = 100), published by the Central Bureau of Statistics (CBS).
SECURITY DEPOSIT
A security deposit of at least three months’ rent including service charges and VAT, subject to the (financial) due diligence of the tenant.
VAT
The landlord prefers VAT-taxed lease and rental. In the event that the tenant is unable to deduct VAT, the rental price will be increased in consultation with the tenant to compensate for the loss of the option for VAT-taxed lease.
ZONING PLAN
According to information from the Spatial Planning register, the applicable zoning plan for the plot is "Hoogeind", and the property is designated under the main category “Single Business Use” with an indication for “businesses in environmental category 3–4.”
For the provisions of the zoning plan, please refer to the relevant sections of the attached zoning plan regulations.
The entire plan can be consulted digitally via Spatial Planning. According to available information, no preparatory decision is in effect, and no zoning revision procedure is pending. The municipality is not preparing a draft zoning plan for this plot.
The property offers an excellent opportunity for entrepreneurs who temporarily need additional space for storage purposes. Approximately 2,000 sqm to 3,500 sqm is available for lease, making it suitable for a variety of storage needs.
Handling of products can also be facilitated upon consultation, making this location particularly attractive for companies that require logistical support or operational flexibility.
Additionally, outdoor space is also available for lease. This concerns two lots of approximately 2,700 sqm and 3,200 sqm, which are partly paved and partly unpaved. Ideal for outdoor storage, vehicles, or other business activities requiring additional space.
Whether you are looking for a temporary expansion of your business premises or an efficient solution for seasonal storage, this location offers the space and accessibility you need.
BUILDING SURFACE AREA
The building has a total gross floor area of approximately 14,581 sqm.
AVAILABILITY
Approximately 2,000 sqm to 3,500 sqm of industrial space is available for lease.
Outdoor areas: 2,700 sqm and approximately 3,200 sqm (mostly unpaved).
CADASTRAL DETAILS
Municipality: Helmond
Section: F
Number: 746
The plot has a total area of 41,775 sqm.
RENTAL PRICE
Rental price on request.
SERVICE CHARGES
The service charge advance and the package of supplies and services are to be determined. Utility meters will need to be registered in the tenant’s name.
ACCEPTANCE
To be agreed upon.
DELIVERY LEVEL
The industrial space is equipped with:
• Clear height of 4,9 meters;
• Concrete floors, gas heaters;
• LED lighting;
• 6 loading docks.
The outdoor area is equipped with:
• Mostly paved with concrete pavers;
• Access control system;
• Fully fenced outdoor area.
ACCESSIBILITY
By car
Approximately 9 minutes by car to the A67.
Approximately 6 minutes by car to the N279.
Approximately 18 minutes by car to the A2.
By public transport
Approximately 1.9 km to Helmond train station.
Approximately 5 minutes walking distance to the nearest bus stop.
LEASE TERM
To be agreed upon.
LEASE AGREEMENT
Lease agreement based on the landlord’s standard model, in accordance with the Real Estate Council (ROZ) model dated February 2015.
RENT ADJUSTMENT
Annually, based on the change in the monthly price index figure according to the Consumer Price Index (CPI) series CPI-All Households (2015 = 100), published by the Central Bureau of Statistics (CBS).
SECURITY DEPOSIT
A security deposit of at least three months’ rent including service charges and VAT, subject to the (financial) due diligence of the tenant.
VAT
The landlord prefers VAT-taxed lease and rental. In the event that the tenant is unable to deduct VAT, the rental price will be increased in consultation with the tenant to compensate for the loss of the option for VAT-taxed lease.
ZONING PLAN
According to information from the Spatial Planning register, the applicable zoning plan for the plot is "Hoogeind", and the property is designated under the main category “Single Business Use” with an indication for “businesses in environmental category 3–4.”
For the provisions of the zoning plan, please refer to the relevant sections of the attached zoning plan regulations.
The entire plan can be consulted digitally via Spatial Planning. According to available information, no preparatory decision is in effect, and no zoning revision procedure is pending. The municipality is not preparing a draft zoning plan for this plot.
Map
Map is loading...
Cadastral boundaries
Buildings
Travel time
Gain insight into the reachability of this object, for instance from a public transport station or a home address.
