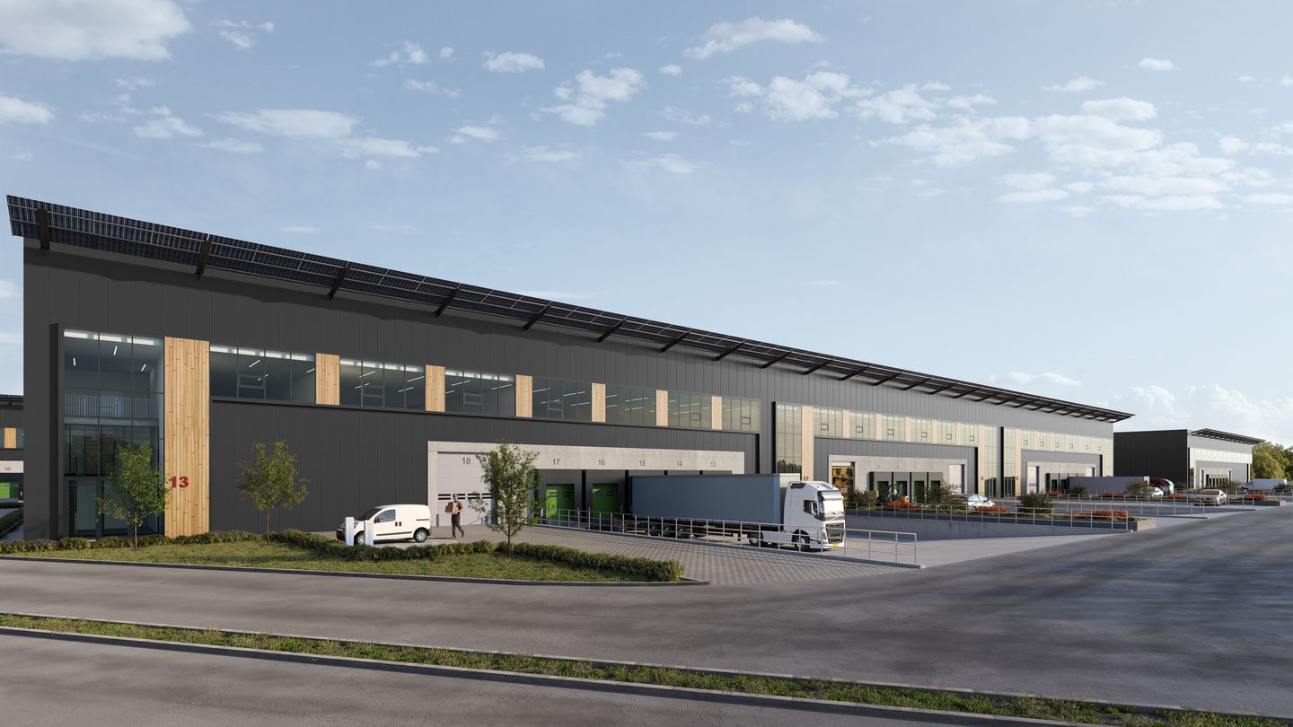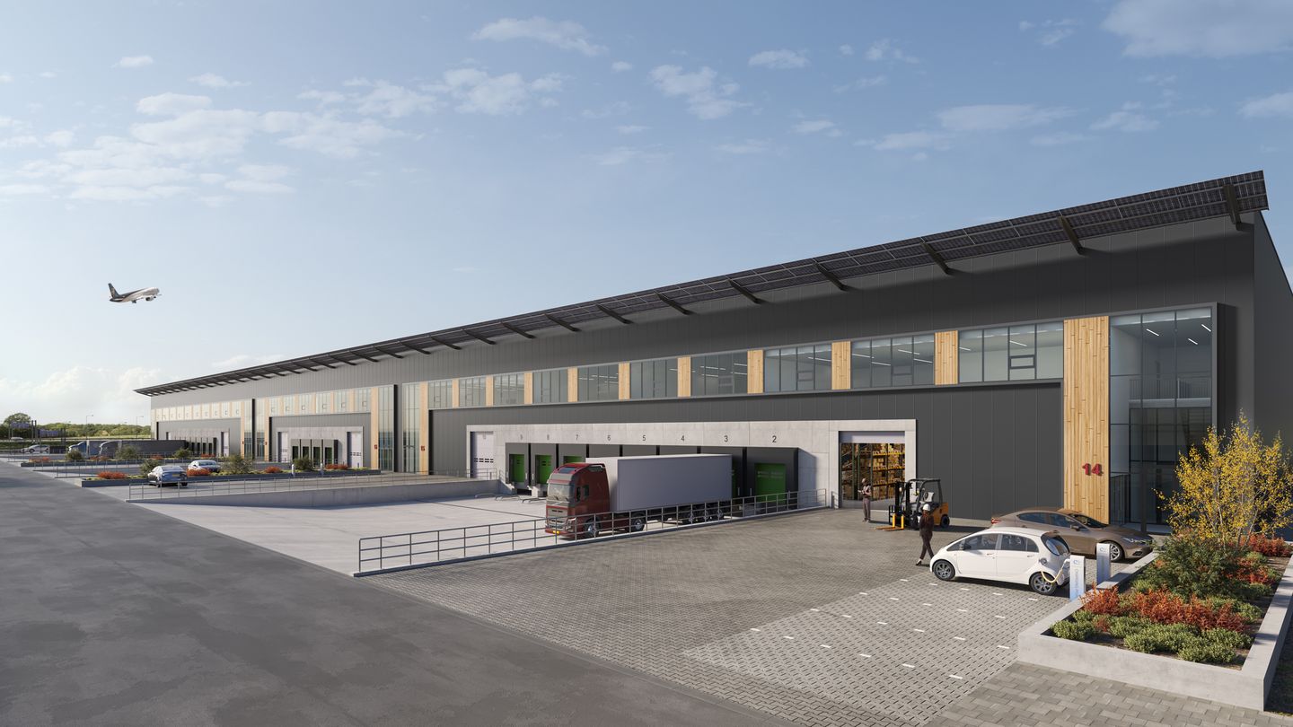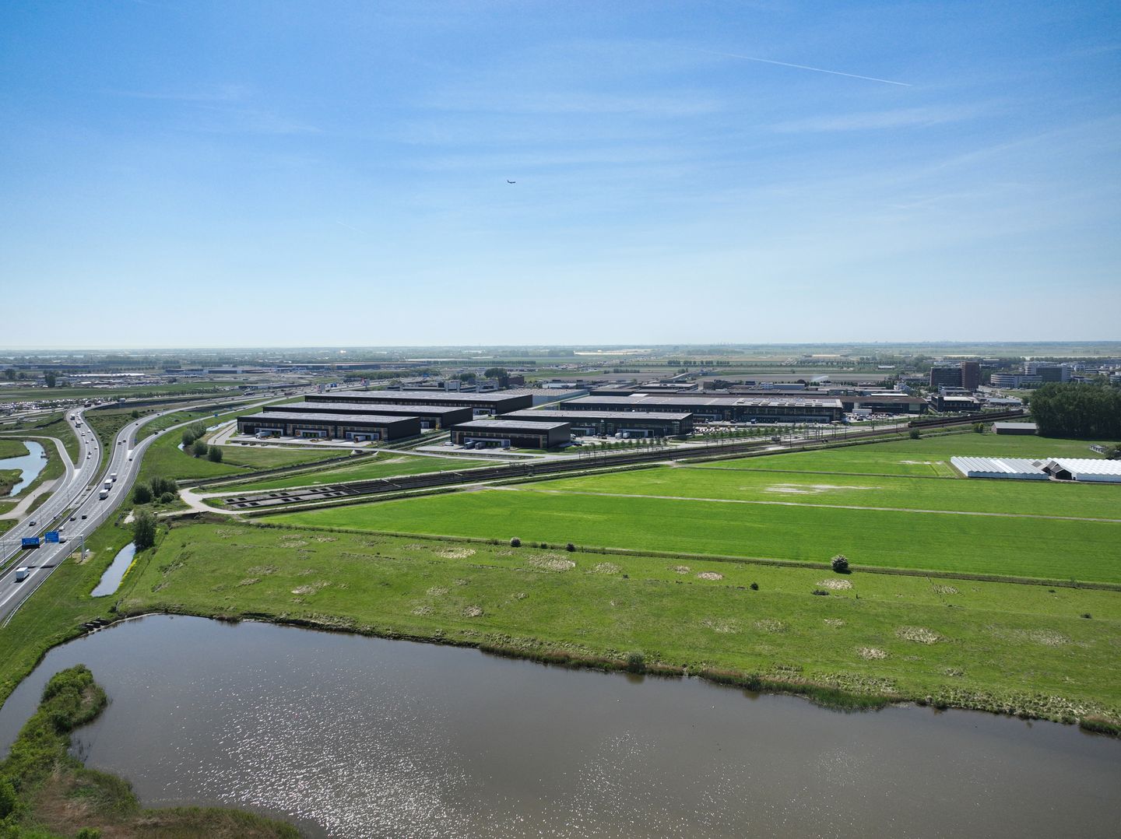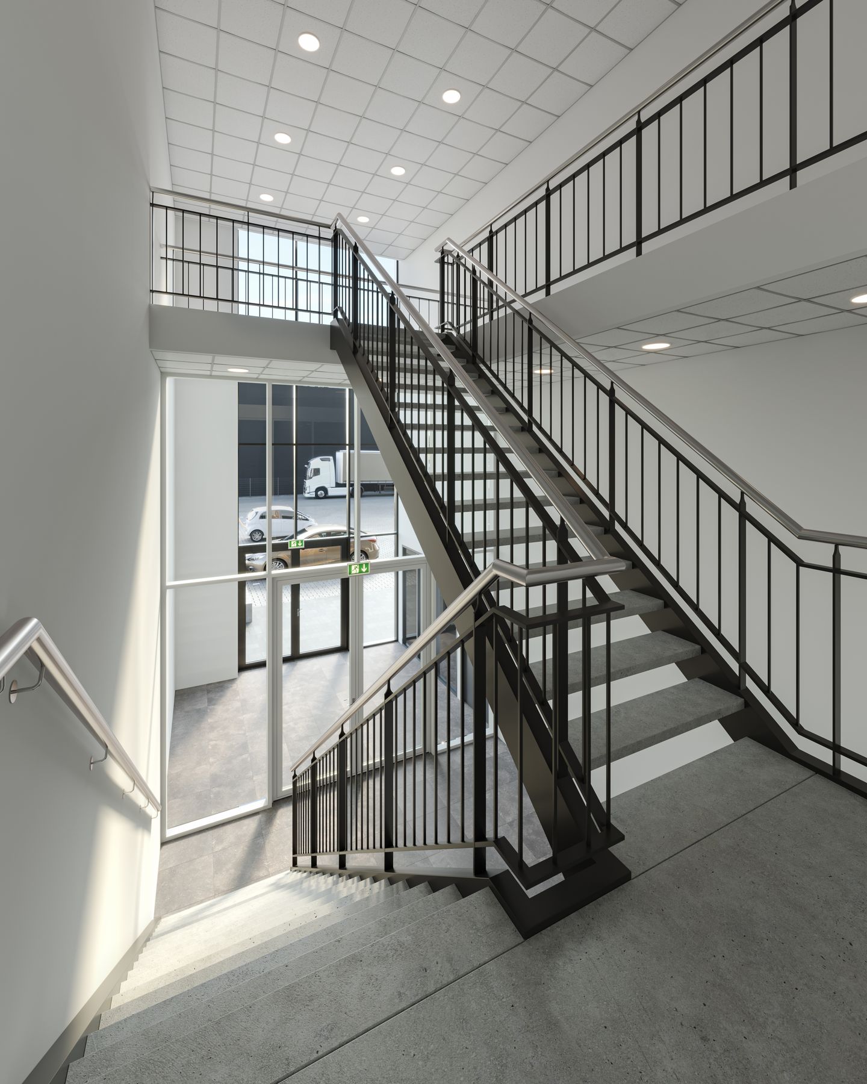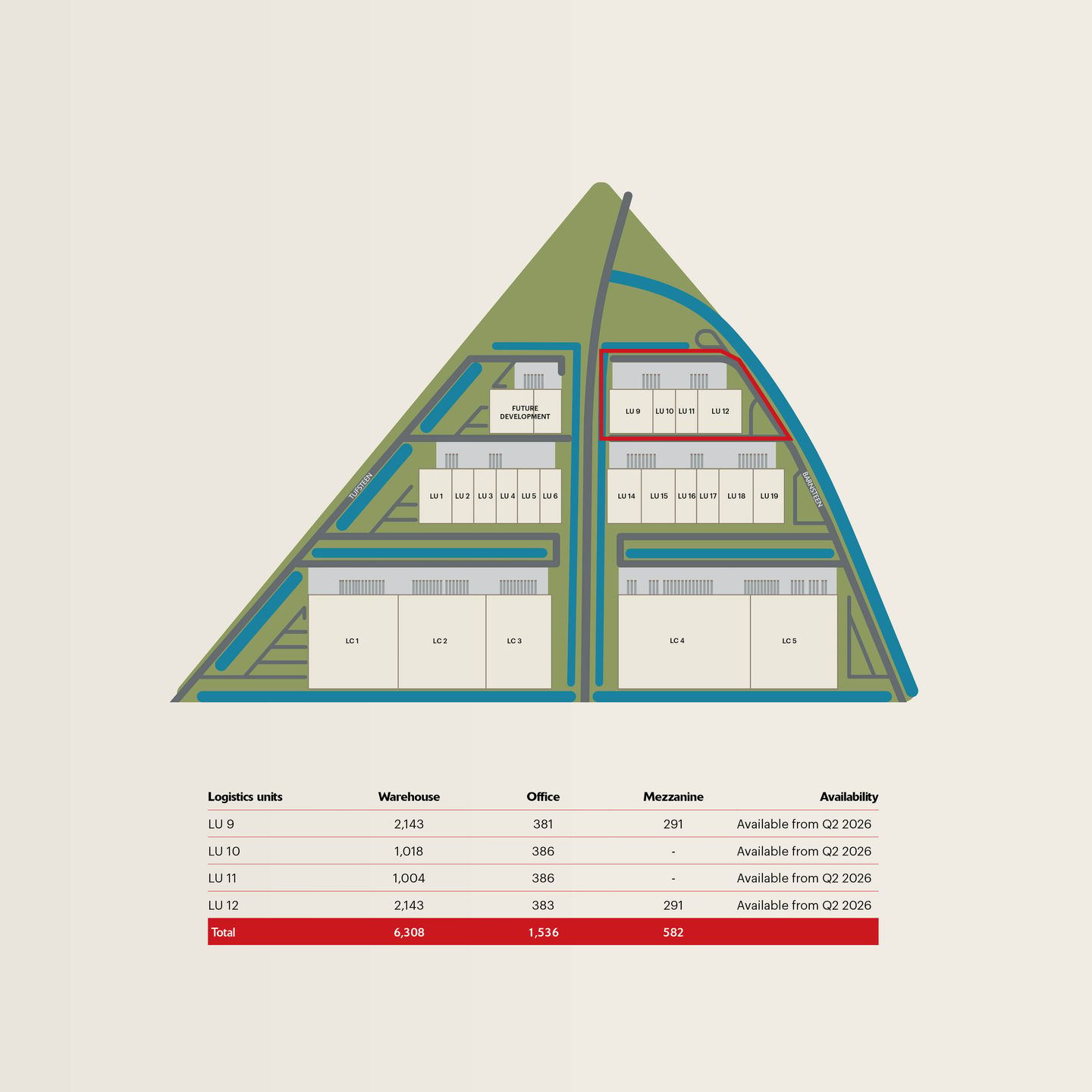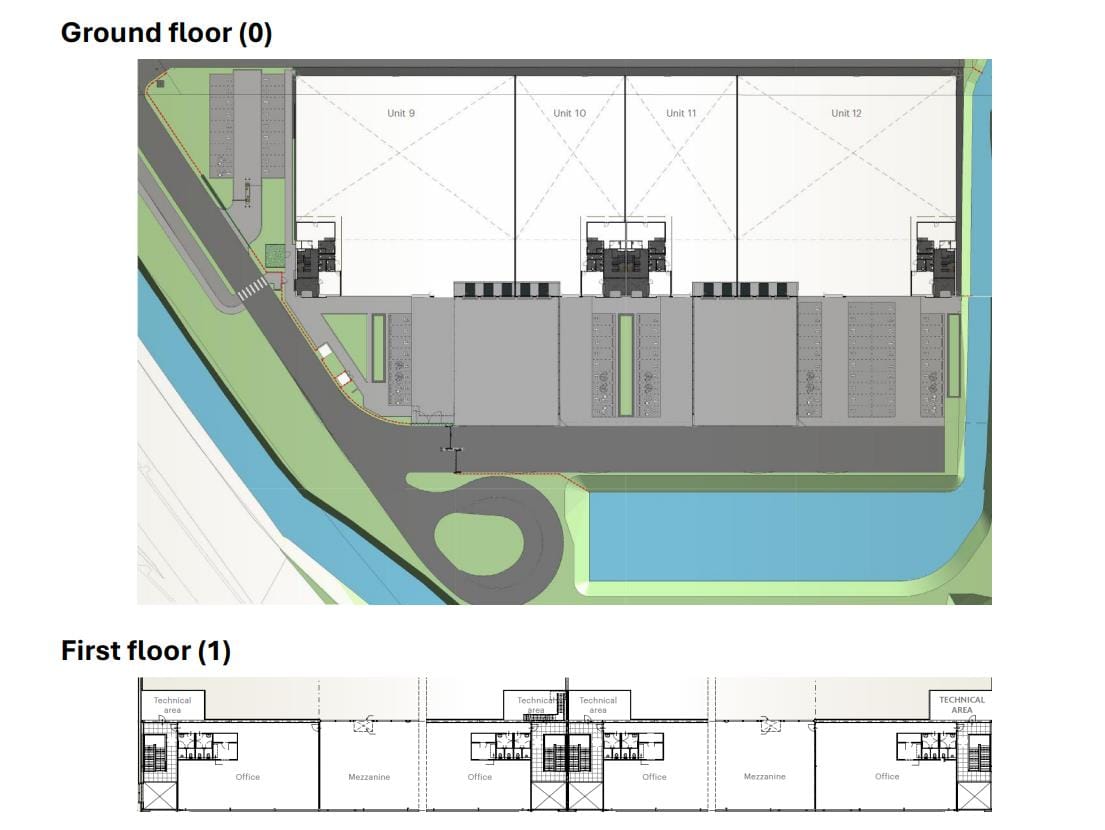 This business property on funda in business: https://www.fundainbusiness.nl/43039677
This business property on funda in business: https://www.fundainbusiness.nl/43039677
Barnsteen 9-12 2132 MV Hoofddorp
- New
Rental price on request
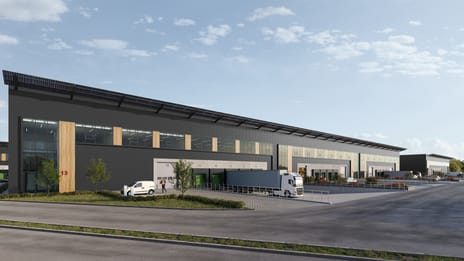
Description
DESCRIPTION
This high-quality development by SEGRO located on Barnsteen comprises approximately 8,426 sq.m. of warehouse space including office space divided across 4 units. The business units are available for lease from May/June 2026. The development is situated in one of the most attractive logistics hotspots in the Benelux: Segro Park Amsterdam Airport.
The development is characterized by a high-quality design, environmentally friendly materials and will have BREEAM Excellent certification. All of this aims to reduce the CO2 footprint and optimize energy costs for users.
The development consists of 4 business units and meets all modern specifications, including 12.20 meters clear height and 5,000 kg/sq.m. floor load capacity. The units can be leased either individually or in combination.
LOCATION
SPAA is a modern business park of approximately 30 hectares with multi-tenant and single-tenant buildings ranging from 1,000 sq.m. to 30,000 sq.m. The layout of the site gives users the flexibility to lease as needed. SPAA is located directly adjacent to Amsterdam Airport Schiphol and within short distance of Amsterdam and Rotterdam. SPAA offers a perfect location that meets all the requirements of contemporary logistics companies.
ACCESSIBILITY
The location offers excellent accessibility with outstanding transport connections:
- A4 highway at 2 km;
- A5 highway at 3 km;
- Hoofddorp station at 4 km;
- Schiphol Airport at 7 km;
- Port of Amsterdam at 20 km;
- Rotterdam Airport at 52 km;
- Port of Rotterdam at 60 km;
- Port of Antwerp at 157 km.
Amsterdam Airport can be reached in less than 10 minutes via the N201.
AVAILABILITY
Approximately 8,425 sq.m. is available for lease, divided over 4 units:
Unit 9
- Warehouse space: approx. 2,143 sq.m.
- Mezzanine: approx. 291 sq.m.
- Office space: approx. 381 sq.m.
-Parking: 26 parking spaces
Unit 10
- Warehouse space: approx. 1,018 sq.m.
- Office space: approx. 386 sq.m.
- Parking: 9 parking spaces
Unit 11
- Warehouse space: approx. 1,004 sq.m.
- Office space: approx. 386 sq.m.
- Parking: 9 parking spaces
Unit 12
- Warehouse space: approx. 2,143 sq.m.
- Mezzanine: approx. 291 sq.m.
- Office space: approx. 383 sq.m.
- Parking: 39 parking spaces
DELIVERY LEVEL
Warehouse space
- Span unit 9 & 12: 12 x 24 m;
- Span unit 10 & 11: no internal columns;
- Clear height warehouse space: 12.20 m and under mezzanine 4.80 m;
- Floor load warehouse space: 5,000 kg/sq.m. + point load 90 kN;
- Floor load expedition area: 2,500 kg/sq.m.;
- Floor load mezzanine unit 9 & 12: 1,000 kg/sq.m.;
- Loading dock with 60 kN leveler;
- Loading docks unit 9 & 12: 3 per unit, unit 10 & 11: 2 per unit;
- Overhead door 1 per unit 4 (w) x 4.5 (h) m;
- ESFR sprinkler system;
- LED lighting;
- Warehouse heating 15 degrees Celsius;
- Each unit has a connection of 110KVA;
- Sustainability certificate: BREEAM Excellent;
- Natural daylight entry.
Office
- Floor load office 3,500 kg/sq.m.;
- LED lighting;
- Energy-efficient heating and cooling;
- Office heating 21 degrees Celsius;
- High-quality insulation on the roof and facades to reduce energy costs;
- Natural daylight entry.
Outdoor area
- Bicycle storage (with charging points for e-bikes);
- Solar panels;
- Fenced terrain (sliding gate at parking area and speed gate at truck area);
- Green outdoor spaces.
RENTAL PRICE
On request.
SERVICE CHARGES
To be determined
LEASE TERM
5 years
RENTAL PAYMENT
Quarterly in advance
LEASE COMMENCEMENT DATE
May/June 2026
RENT INDEXATION
Annual indexation based on the CPI index.
LEASE AGREEMENT
Lease agreement is based on ROZ model 2025.
SECURITY
Bank guarantee or company guarantee, the amount of which is based on the covenant score of the company.
This high-quality development by SEGRO located on Barnsteen comprises approximately 8,426 sq.m. of warehouse space including office space divided across 4 units. The business units are available for lease from May/June 2026. The development is situated in one of the most attractive logistics hotspots in the Benelux: Segro Park Amsterdam Airport.
The development is characterized by a high-quality design, environmentally friendly materials and will have BREEAM Excellent certification. All of this aims to reduce the CO2 footprint and optimize energy costs for users.
The development consists of 4 business units and meets all modern specifications, including 12.20 meters clear height and 5,000 kg/sq.m. floor load capacity. The units can be leased either individually or in combination.
LOCATION
SPAA is a modern business park of approximately 30 hectares with multi-tenant and single-tenant buildings ranging from 1,000 sq.m. to 30,000 sq.m. The layout of the site gives users the flexibility to lease as needed. SPAA is located directly adjacent to Amsterdam Airport Schiphol and within short distance of Amsterdam and Rotterdam. SPAA offers a perfect location that meets all the requirements of contemporary logistics companies.
ACCESSIBILITY
The location offers excellent accessibility with outstanding transport connections:
- A4 highway at 2 km;
- A5 highway at 3 km;
- Hoofddorp station at 4 km;
- Schiphol Airport at 7 km;
- Port of Amsterdam at 20 km;
- Rotterdam Airport at 52 km;
- Port of Rotterdam at 60 km;
- Port of Antwerp at 157 km.
Amsterdam Airport can be reached in less than 10 minutes via the N201.
AVAILABILITY
Approximately 8,425 sq.m. is available for lease, divided over 4 units:
Unit 9
- Warehouse space: approx. 2,143 sq.m.
- Mezzanine: approx. 291 sq.m.
- Office space: approx. 381 sq.m.
-Parking: 26 parking spaces
Unit 10
- Warehouse space: approx. 1,018 sq.m.
- Office space: approx. 386 sq.m.
- Parking: 9 parking spaces
Unit 11
- Warehouse space: approx. 1,004 sq.m.
- Office space: approx. 386 sq.m.
- Parking: 9 parking spaces
Unit 12
- Warehouse space: approx. 2,143 sq.m.
- Mezzanine: approx. 291 sq.m.
- Office space: approx. 383 sq.m.
- Parking: 39 parking spaces
DELIVERY LEVEL
Warehouse space
- Span unit 9 & 12: 12 x 24 m;
- Span unit 10 & 11: no internal columns;
- Clear height warehouse space: 12.20 m and under mezzanine 4.80 m;
- Floor load warehouse space: 5,000 kg/sq.m. + point load 90 kN;
- Floor load expedition area: 2,500 kg/sq.m.;
- Floor load mezzanine unit 9 & 12: 1,000 kg/sq.m.;
- Loading dock with 60 kN leveler;
- Loading docks unit 9 & 12: 3 per unit, unit 10 & 11: 2 per unit;
- Overhead door 1 per unit 4 (w) x 4.5 (h) m;
- ESFR sprinkler system;
- LED lighting;
- Warehouse heating 15 degrees Celsius;
- Each unit has a connection of 110KVA;
- Sustainability certificate: BREEAM Excellent;
- Natural daylight entry.
Office
- Floor load office 3,500 kg/sq.m.;
- LED lighting;
- Energy-efficient heating and cooling;
- Office heating 21 degrees Celsius;
- High-quality insulation on the roof and facades to reduce energy costs;
- Natural daylight entry.
Outdoor area
- Bicycle storage (with charging points for e-bikes);
- Solar panels;
- Fenced terrain (sliding gate at parking area and speed gate at truck area);
- Green outdoor spaces.
RENTAL PRICE
On request.
SERVICE CHARGES
To be determined
LEASE TERM
5 years
RENTAL PAYMENT
Quarterly in advance
LEASE COMMENCEMENT DATE
May/June 2026
RENT INDEXATION
Annual indexation based on the CPI index.
LEASE AGREEMENT
Lease agreement is based on ROZ model 2025.
SECURITY
Bank guarantee or company guarantee, the amount of which is based on the covenant score of the company.
Features
Transfer of ownership
- Rental price
- Rental price on request
- Listed since
-
- Status
- Available
- Acceptance
- Available in consultation
Construction
- Main use
- Industrial unit
- Building type
- Resale property
- Year of construction
- Currently under construction
Surface areas
- Area
- 8,426 m² (units from 1,004 m²)
- Industrial unit area
- 6,890 m²
- Office area
- 1,536 m²
Layout
- Number of floors
- 1 floor
- Facilities
- Rooflights, loading bays, overhead doors, sprinkler, toilet and pantry
Energy
- Energy label
- Not required
Surroundings
- Location
- Business park
Parking
- Parking spaces
- 83 uncovered parking spaces
Photos
