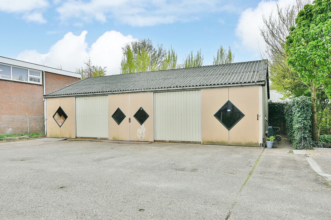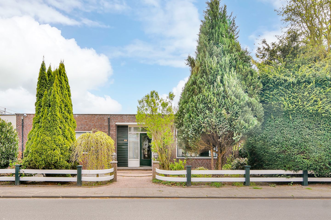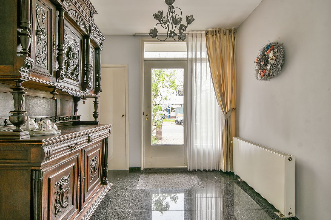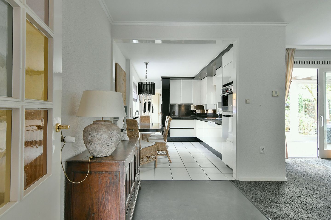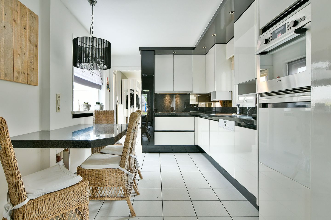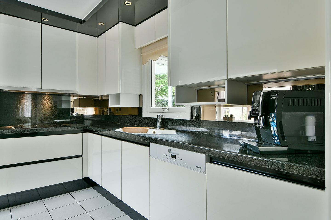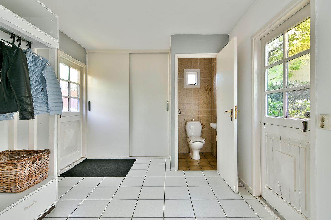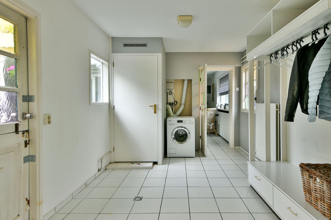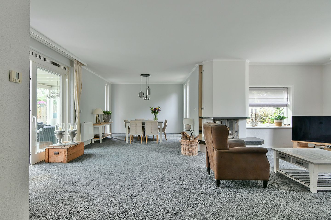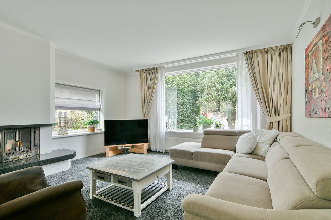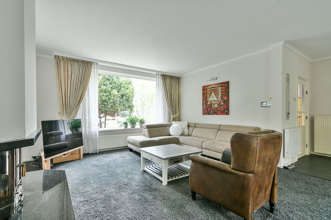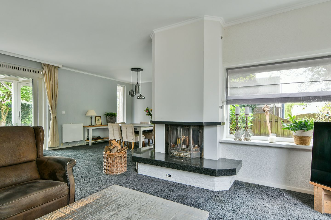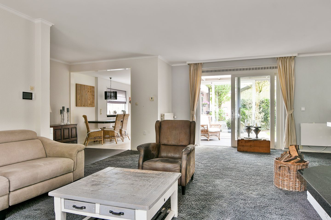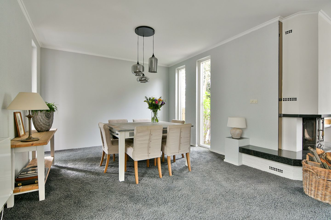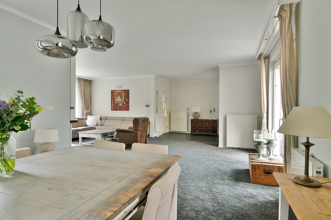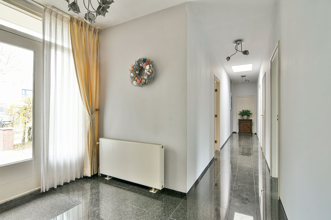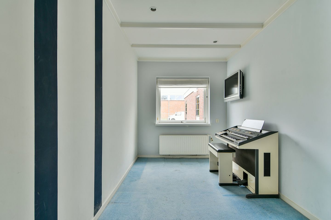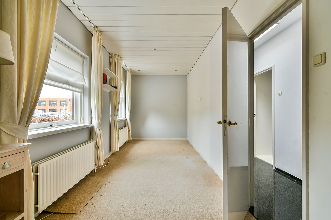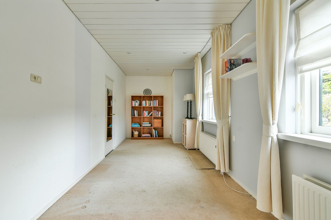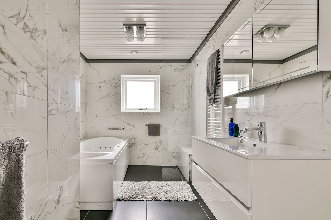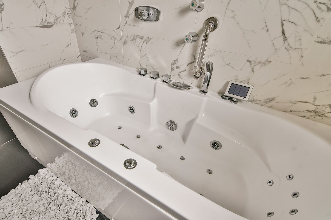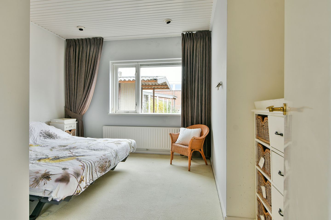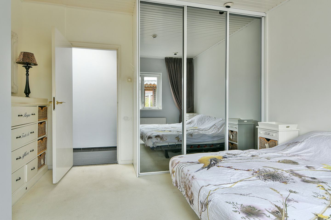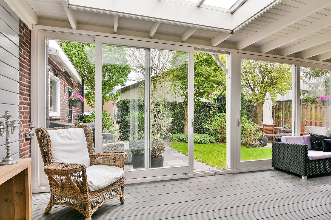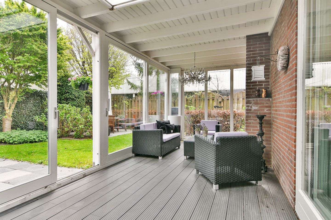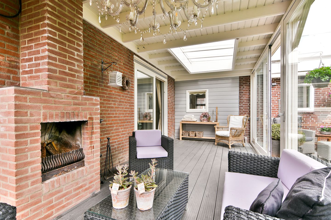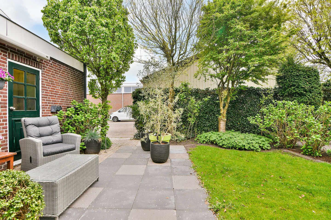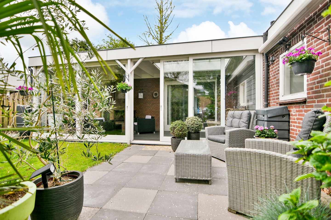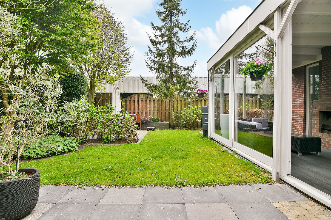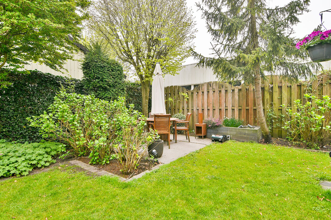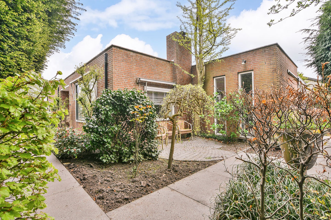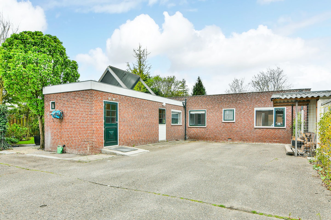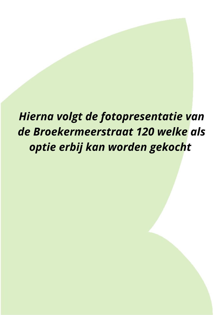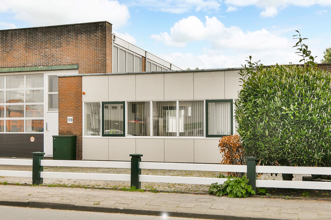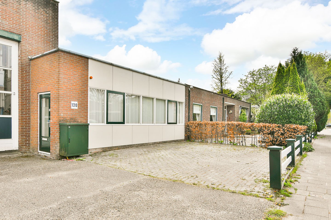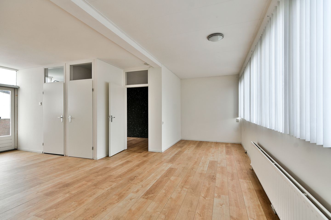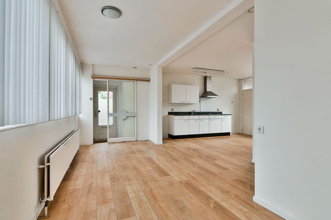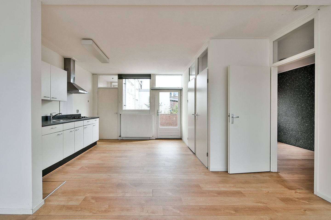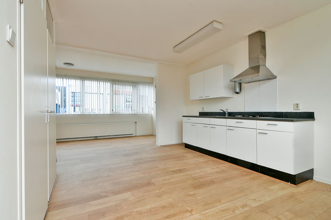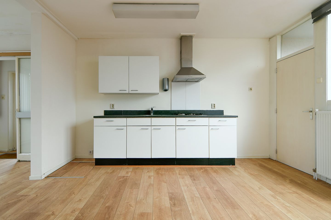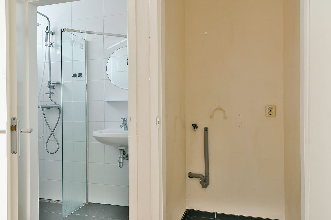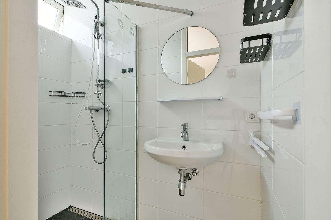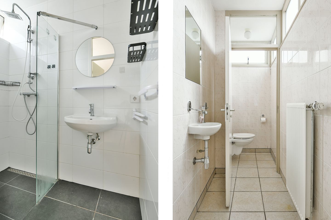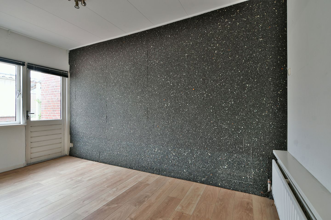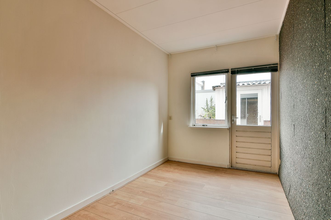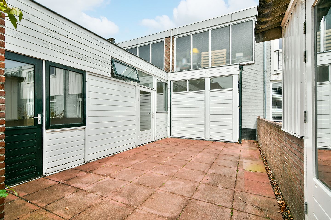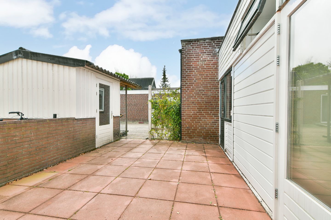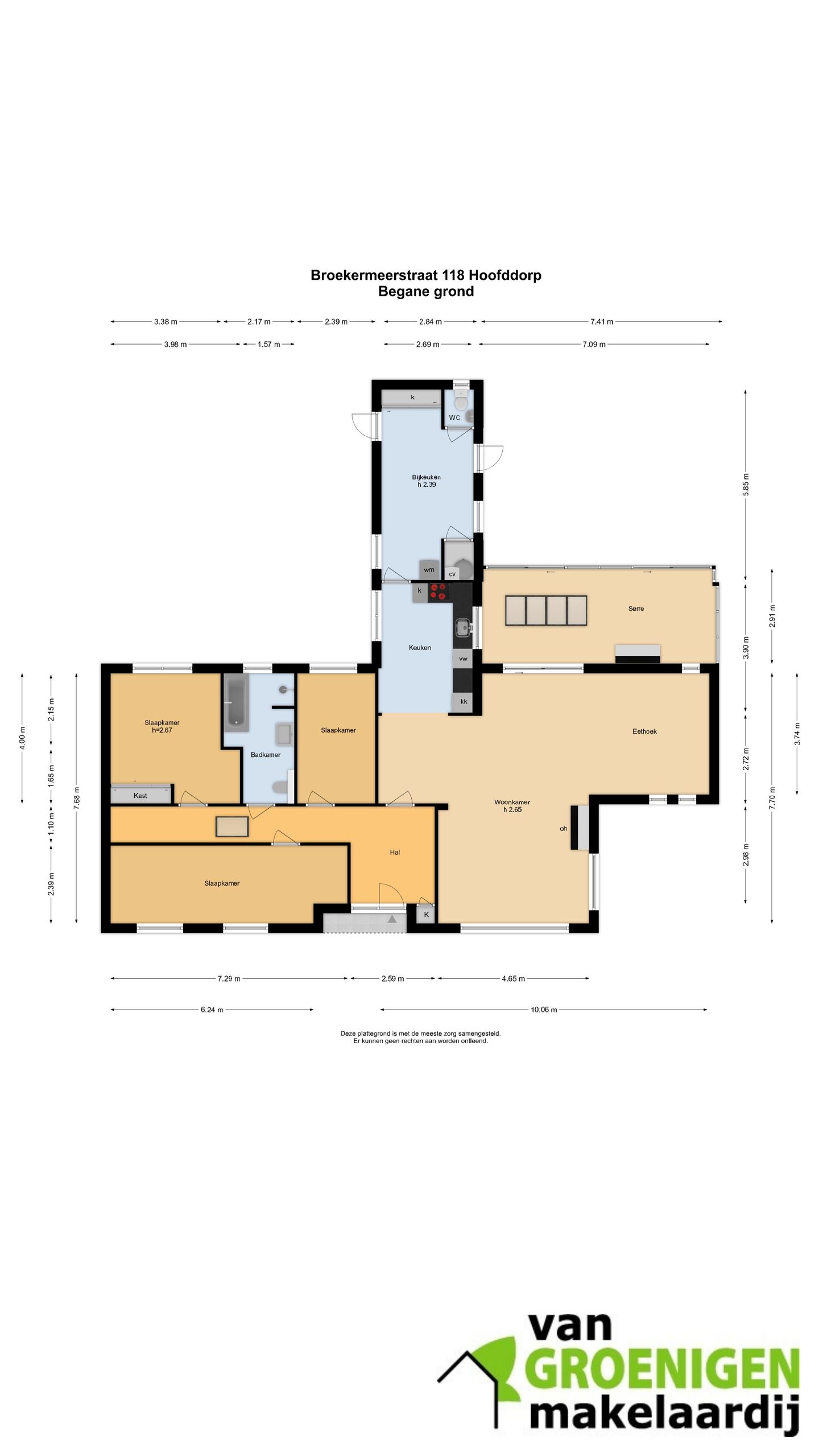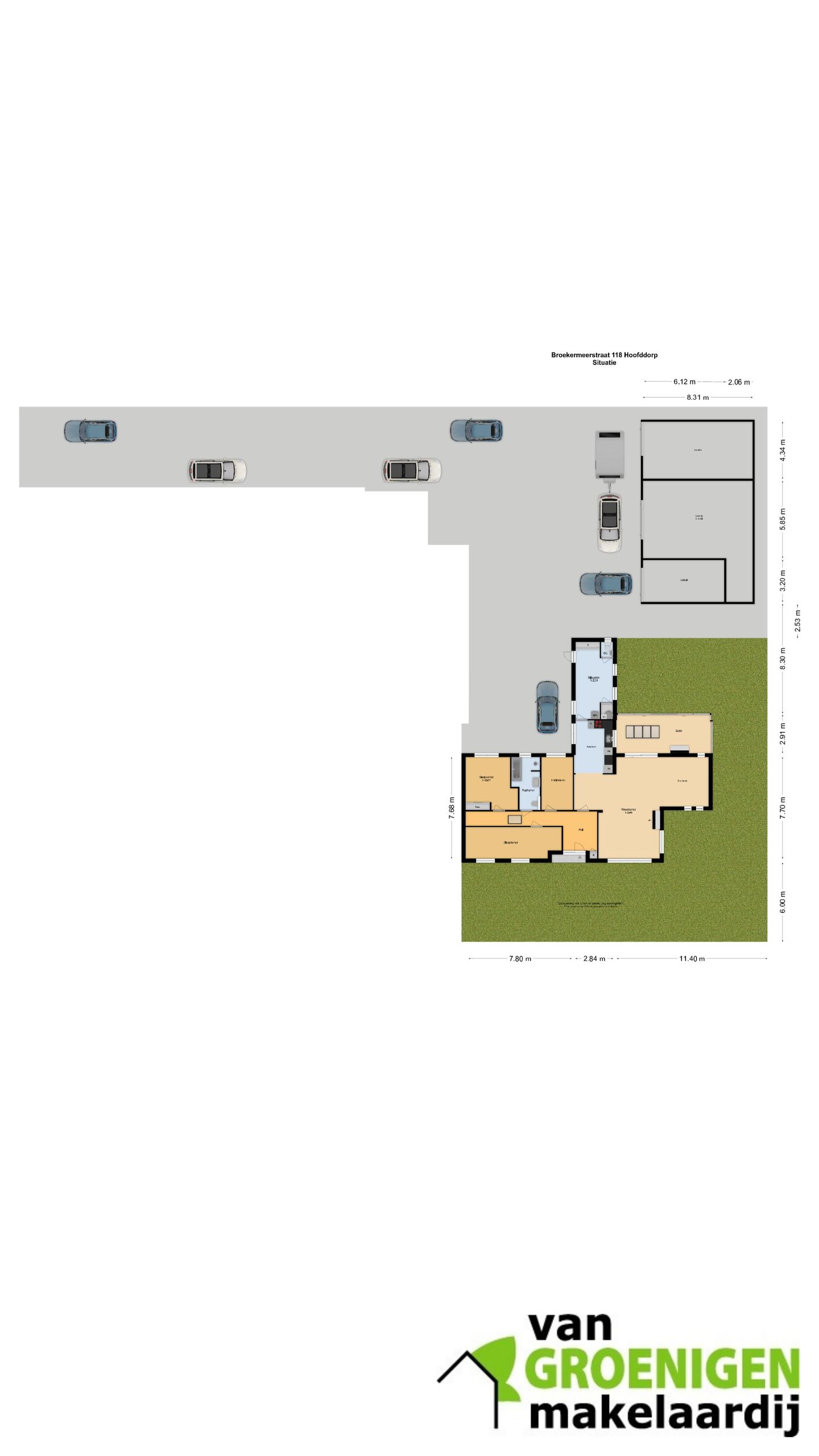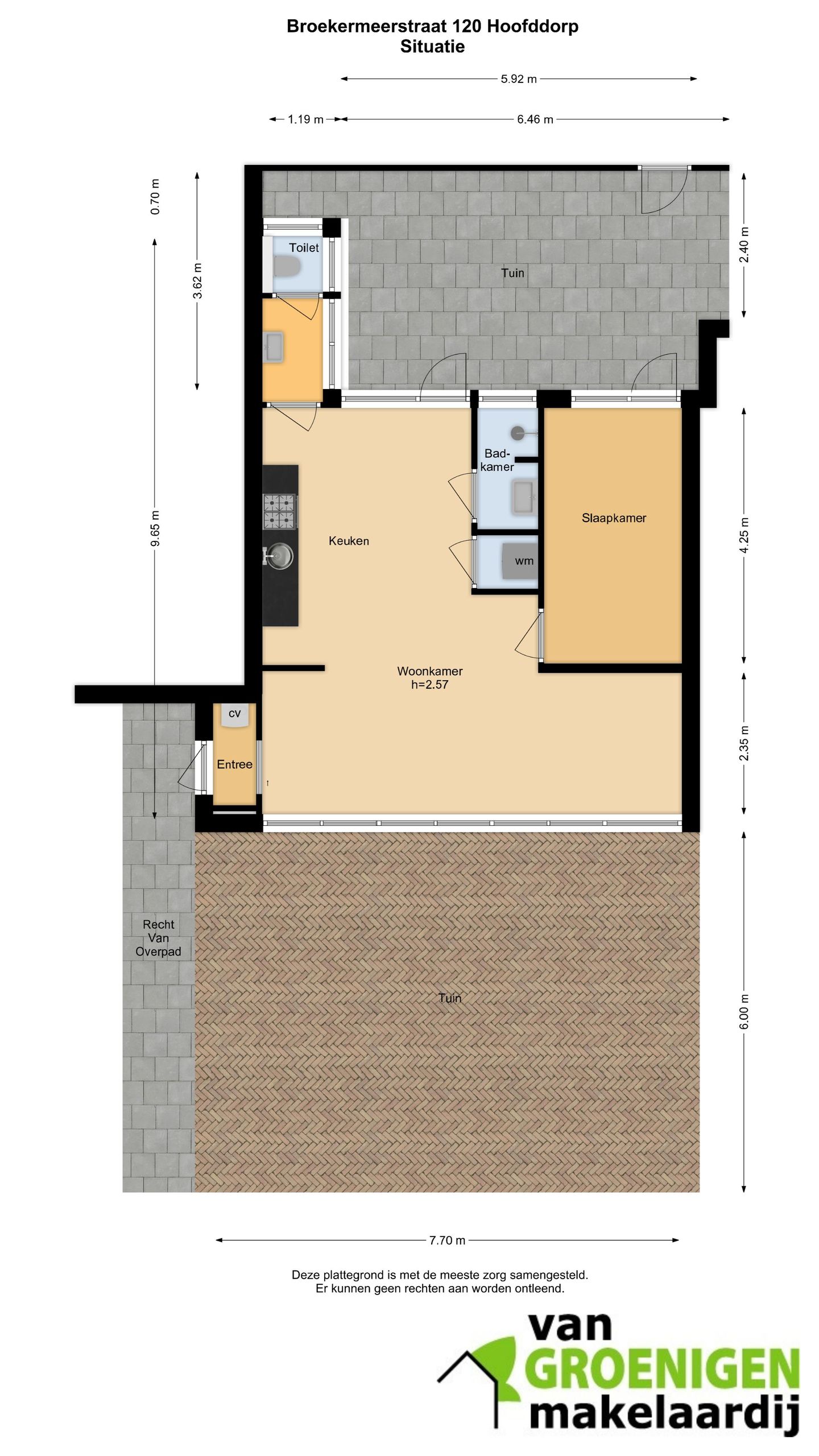 This business property on funda in business: https://www.fundainbusiness.nl/43091234
This business property on funda in business: https://www.fundainbusiness.nl/43091234
Broekermeerstraat 118 2131 AT Hoofddorp
- New
€ 895,000 k.k.
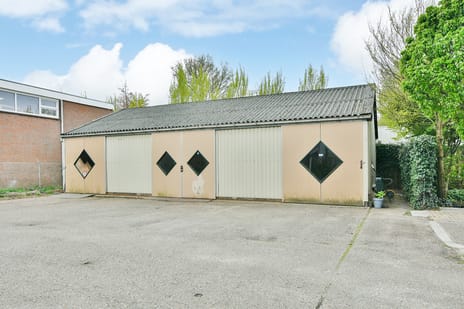
Description
***This property is listed bij a MVA Certified Expat Broker***
UNIQUE OPPORTUNITY to combine living and working on a spacious plot.
Semi-detached BUNGALOW with detached shed of approximately 113 m², garden all around, located on the edge of the popular residential area Hoofddorp-Noord and the business park of the same name. Close to the center and various arterial roads.
Everything on one level and possibilities for a business at home or a beautiful hobby room, consisting of a detached shed behind the house divided into 3 separate segments.
Amenities such as a supermarket, eateries and bus stop within walking distance.
The plot has a mixed destination, both for Living and Business.
Private land 1,075 m² of which a small part is burdened with a right of way. Living area is 150 m² with an attached conservatory of 22 m². The shed behind measures approximately 13.63 x 8.31 meters (surface area 113 m²). The house is largely equipped with double and triple double glazing, cavity wall insulation and floor insulation. Built in 1963.
LAYOUT: entrance/hall, meter cupboard, 3 bedrooms with wardrobe, bathroom with (hanging) toilet, sink, whirlpool and shower, spacious living/dining room with fireplace and sliding doors to the conservatory, which also has a fireplace and sliding doors to the garden. Open kitchen with built-in appliances, including refrigerator, induction hob and combination microwave/oven, utility room with central heating boiler and solar boiler, storage space and separate toilet.
DETAILS:
* Optionally, the adjoining 2-room house with house number 120 is for sale, consisting of entrance, living room with open kitchen, bedroom, bathroom with shower and sink and separate toilet, as well as a front and back garden (located on a total of 116 m² of private land and a living area of 52 m²). More information about Broekermeerstraat 118 can be requested from the selling broker.
Acceptance: possible at short notice.
Asking price: € 895,000 k.k.
UNIQUE OPPORTUNITY to combine living and working on a spacious plot.
Semi-detached BUNGALOW with detached shed of approximately 113 m², garden all around, located on the edge of the popular residential area Hoofddorp-Noord and the business park of the same name. Close to the center and various arterial roads.
Everything on one level and possibilities for a business at home or a beautiful hobby room, consisting of a detached shed behind the house divided into 3 separate segments.
Amenities such as a supermarket, eateries and bus stop within walking distance.
The plot has a mixed destination, both for Living and Business.
Private land 1,075 m² of which a small part is burdened with a right of way. Living area is 150 m² with an attached conservatory of 22 m². The shed behind measures approximately 13.63 x 8.31 meters (surface area 113 m²). The house is largely equipped with double and triple double glazing, cavity wall insulation and floor insulation. Built in 1963.
LAYOUT: entrance/hall, meter cupboard, 3 bedrooms with wardrobe, bathroom with (hanging) toilet, sink, whirlpool and shower, spacious living/dining room with fireplace and sliding doors to the conservatory, which also has a fireplace and sliding doors to the garden. Open kitchen with built-in appliances, including refrigerator, induction hob and combination microwave/oven, utility room with central heating boiler and solar boiler, storage space and separate toilet.
DETAILS:
* Optionally, the adjoining 2-room house with house number 120 is for sale, consisting of entrance, living room with open kitchen, bedroom, bathroom with shower and sink and separate toilet, as well as a front and back garden (located on a total of 116 m² of private land and a living area of 52 m²). More information about Broekermeerstraat 118 can be requested from the selling broker.
Acceptance: possible at short notice.
Asking price: € 895,000 k.k.
Features
Transfer of ownership
- Asking price
- € 895,000 kosten koper
- Listed since
-
- Status
- Available
- Acceptance
- Available in consultation
Construction
- Main use
- Industrial unit
- Building type
- Resale property
- Year of construction
- 1967
Surface areas
- Area
- 135 m²
- Industrial unit area
- 135 m²
- Plot size
- 1,075 m²
Layout
- Facilities
- Overhead doors, three-phase electric power and concrete floor
Energy
- Energy label
- Not available
Surroundings
- Location
- Business park
- Accessibility
- Bus stop in less than 500 m, Dutch Railways Intercity station in 4000 m to 5000 m and motorway exit in 1000 m to 1500 m
NVM real estate agent
Photos
