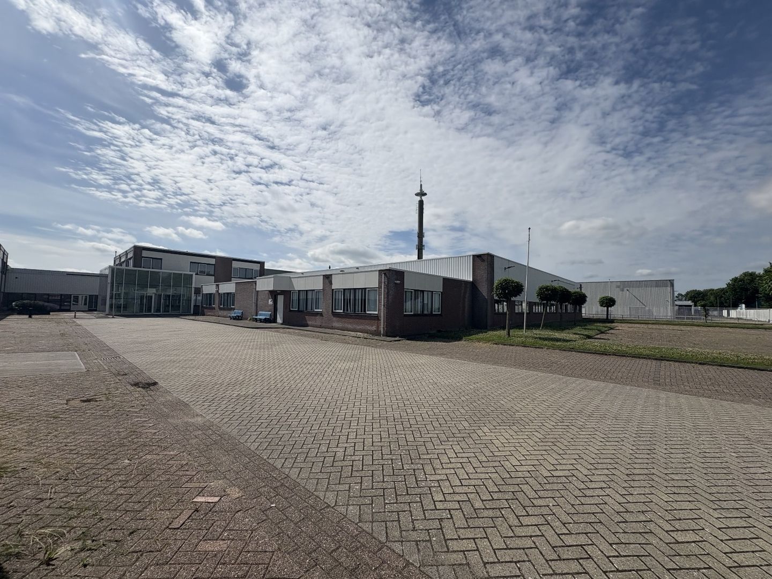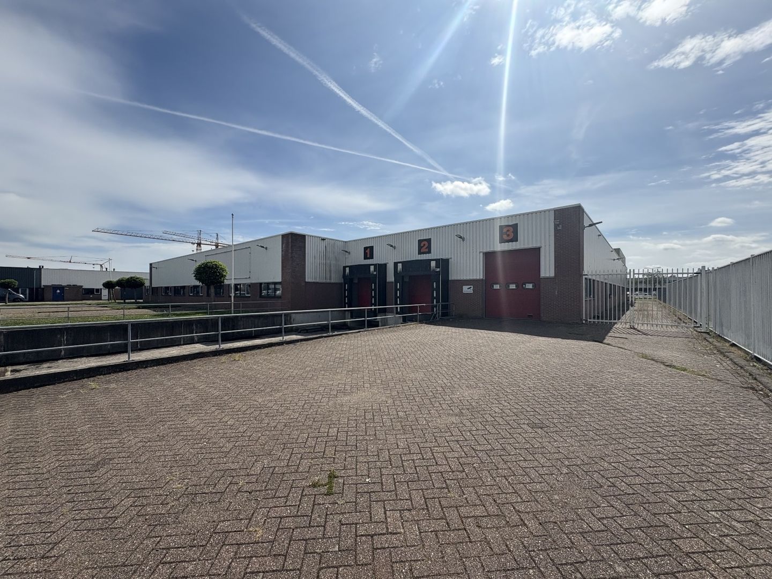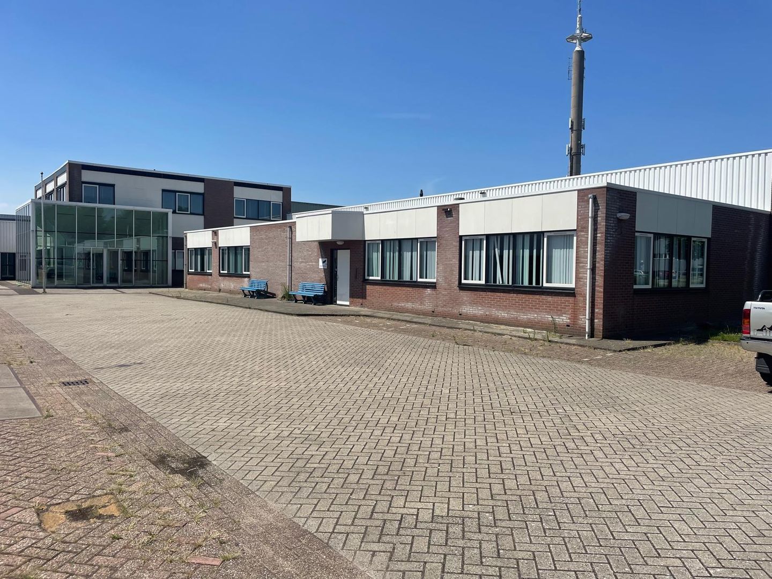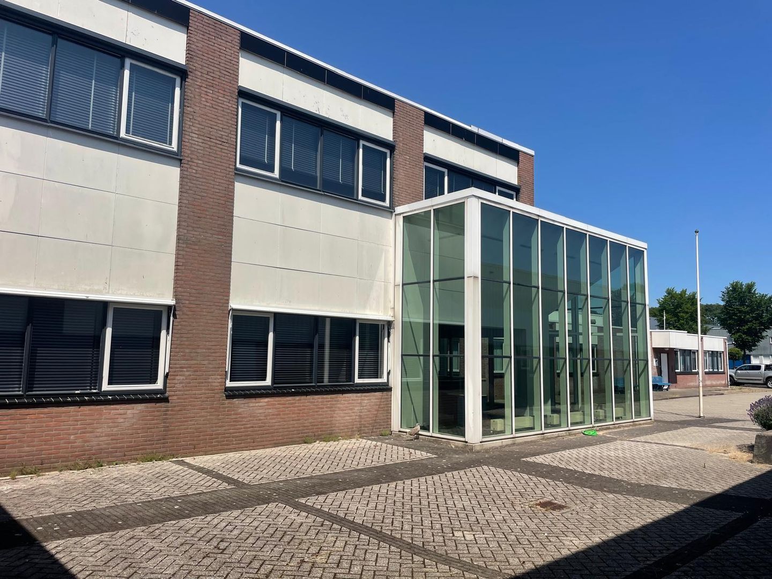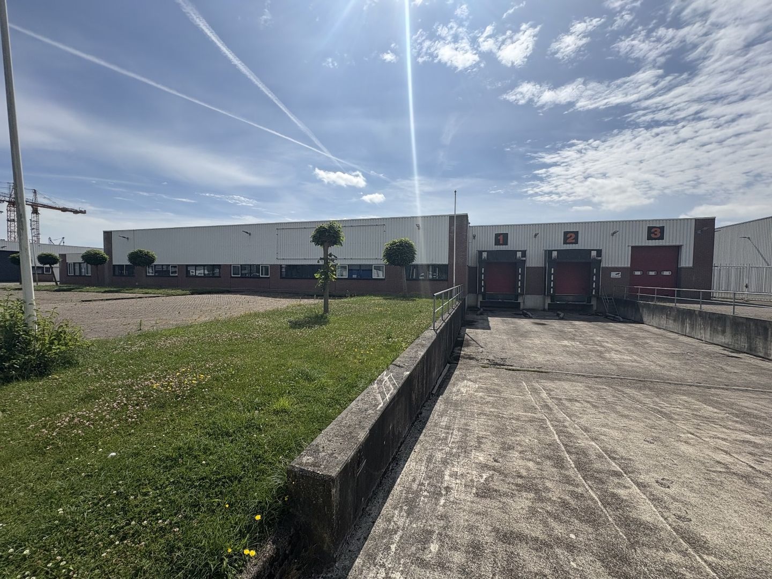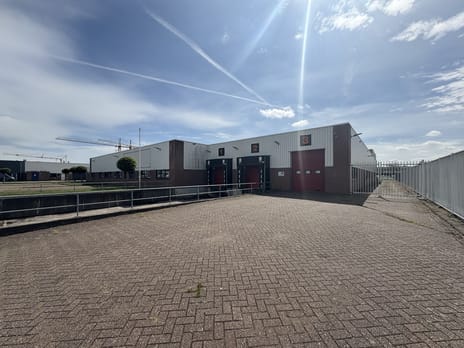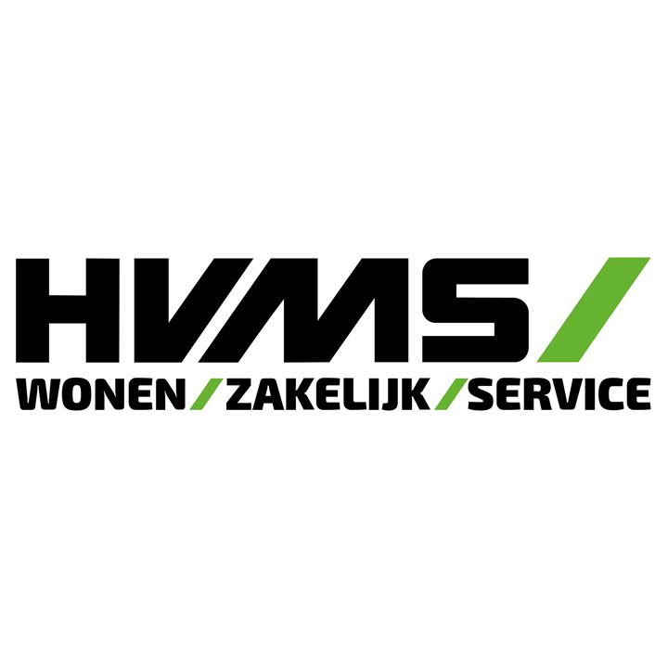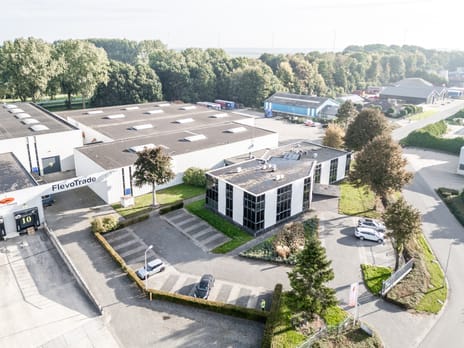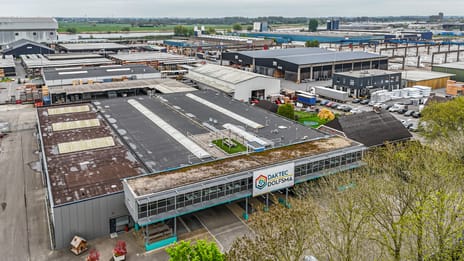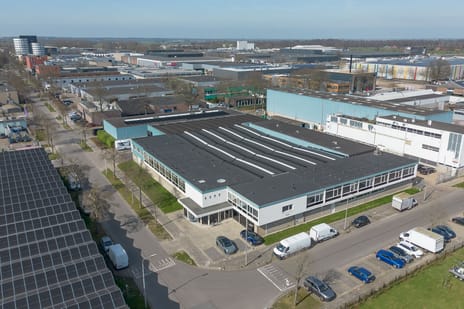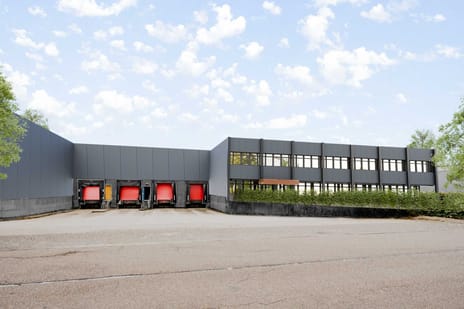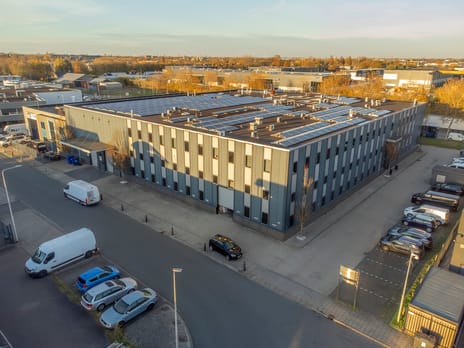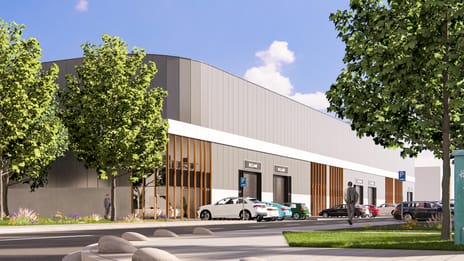Description
For Sale
Common turnkey business property with outdoor area
This common business complex offers a wonderful opportunity for many business activities with its spacious and easily accessible outdoor area on the street side.
A short distance from the traffic intersection and main road the Provincialeweg, this property is located a short distance from the A7 motorway.
The property is located on the Hoorn 80 business park with mixed business activities.
The current owner has various options for sale, with the preference being the current design in which part of the property is redeveloped into larger new business premises.
The functional turnkey building with industrial halls, warehouse 8.7 m1, loading docks, offices and outdoor area will be maintained and sold.
Optional is the purchase of the entire property, provided it fits within the current timeline of the redevelopment plans.
The property is part of a wide and easily accessible street with mixed building types of business properties.
Layout:
Ground floor:
Business premises and warehouses with 2 loading docks and levellers - approx. 4000 m2
Office spaces BG and 1st floor facilities and associated spaces - approx. 500 m2
See floor plan drawings for the exact dimensions!
Forecourt; approx. 24 x 45 m1
Industrial floors
The object consists of several building parts with different years of construction.
The halls are equipped with smoothly finished warehouse floors with different load-bearing capacities, 1500 kg/m2 and 2500 kg/m2.
Parking
There is ample parking space on site at the front.
Facilities
The property is equipped with extensive facilities including air conditioning in the offices, current electricity connection (3 x 40 amps), connection service 160 Kva - max 630 Kva, further information required for further insight, gas-fired central heating with radiators, various installations.
Energy label
The office space has energy label A, valid until 26-03-2034.
Cadastral:
The property is located on a plot of private land.
Destination:
The property falls under the Hoorn 80 zoning plan with so-called sweeping plans applicable.
Destination designation;
"Business" with extensive user functions up to environmental category 4.2. and a large building area over the entire plot from approx. 5 m1 from the road.
For insight into the zoning plan for testing your business activities, we would like to refer you to the website;
The location is ideally suited for a wide range of functions, with the possibility of expanding to 15 m1 building height (with permission from the municipality).
Of course, we are also happy to talk to you to gain insight into the possibilities for your business operations in advance.
Soil
Soil report available showing no obstacles and/or remediation obligation for commercial use.
Purchase price
Object part according to description € 3,750,000,-- k.k. (no VAT)
clause for transfer tax settlement applies!
Information
Viewing in consultation, email or call us for further information.
Simon Voorthuysen and Arjan Metselaar will be happy to assist you.
HVMS Zakelijk B.V.
Business unit – Business
e-mail;
tel; 075 – 6 510 602
Common turnkey business property with outdoor area
This common business complex offers a wonderful opportunity for many business activities with its spacious and easily accessible outdoor area on the street side.
A short distance from the traffic intersection and main road the Provincialeweg, this property is located a short distance from the A7 motorway.
The property is located on the Hoorn 80 business park with mixed business activities.
The current owner has various options for sale, with the preference being the current design in which part of the property is redeveloped into larger new business premises.
The functional turnkey building with industrial halls, warehouse 8.7 m1, loading docks, offices and outdoor area will be maintained and sold.
Optional is the purchase of the entire property, provided it fits within the current timeline of the redevelopment plans.
The property is part of a wide and easily accessible street with mixed building types of business properties.
Layout:
Ground floor:
Business premises and warehouses with 2 loading docks and levellers - approx. 4000 m2
Office spaces BG and 1st floor facilities and associated spaces - approx. 500 m2
See floor plan drawings for the exact dimensions!
Forecourt; approx. 24 x 45 m1
Industrial floors
The object consists of several building parts with different years of construction.
The halls are equipped with smoothly finished warehouse floors with different load-bearing capacities, 1500 kg/m2 and 2500 kg/m2.
Parking
There is ample parking space on site at the front.
Facilities
The property is equipped with extensive facilities including air conditioning in the offices, current electricity connection (3 x 40 amps), connection service 160 Kva - max 630 Kva, further information required for further insight, gas-fired central heating with radiators, various installations.
Energy label
The office space has energy label A, valid until 26-03-2034.
Cadastral:
The property is located on a plot of private land.
Destination:
The property falls under the Hoorn 80 zoning plan with so-called sweeping plans applicable.
Destination designation;
"Business" with extensive user functions up to environmental category 4.2. and a large building area over the entire plot from approx. 5 m1 from the road.
For insight into the zoning plan for testing your business activities, we would like to refer you to the website;
The location is ideally suited for a wide range of functions, with the possibility of expanding to 15 m1 building height (with permission from the municipality).
Of course, we are also happy to talk to you to gain insight into the possibilities for your business operations in advance.
Soil
Soil report available showing no obstacles and/or remediation obligation for commercial use.
Purchase price
Object part according to description € 3,750,000,-- k.k. (no VAT)
clause for transfer tax settlement applies!
Information
Viewing in consultation, email or call us for further information.
Simon Voorthuysen and Arjan Metselaar will be happy to assist you.
HVMS Zakelijk B.V.
Business unit – Business
e-mail;
tel; 075 – 6 510 602
Map
Map is loading...
Cadastral boundaries
Buildings
Travel time
Gain insight into the reachability of this object, for instance from a public transport station or a home address.
