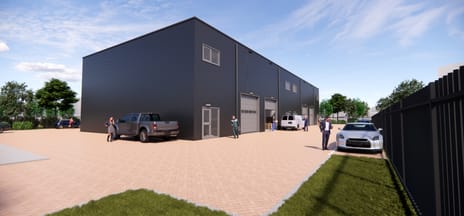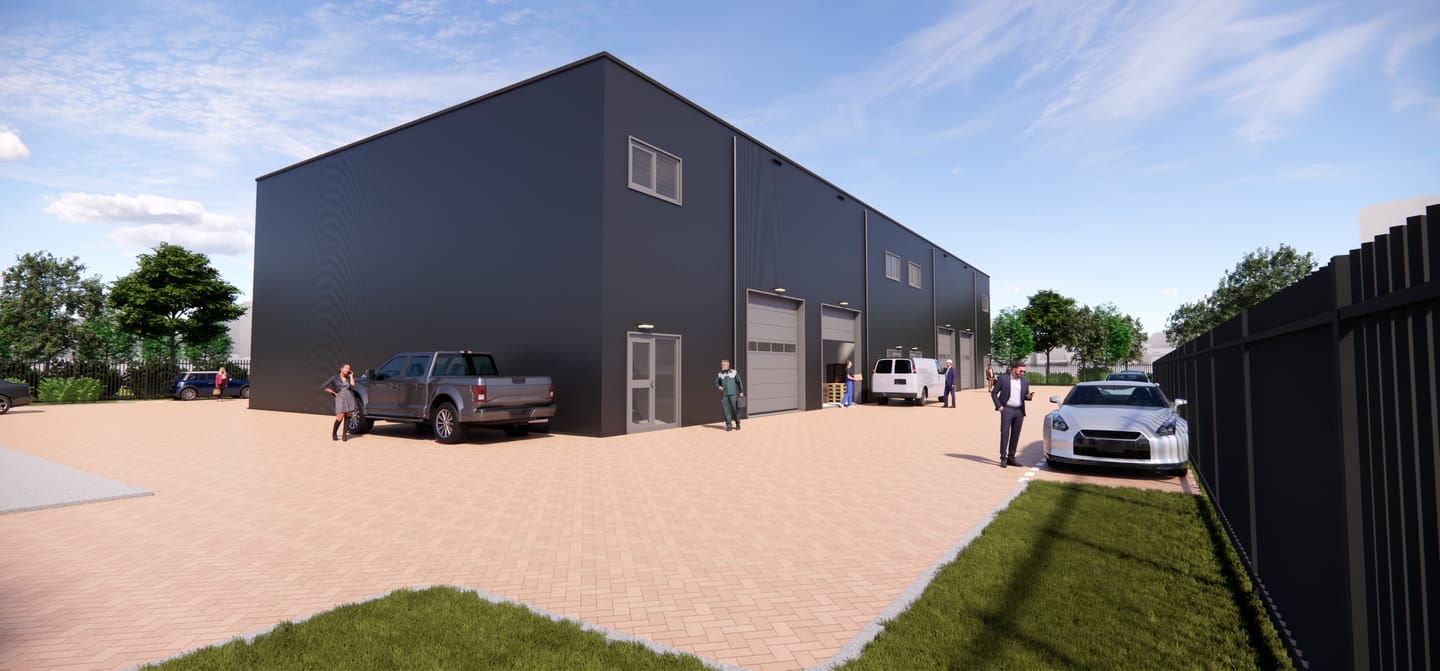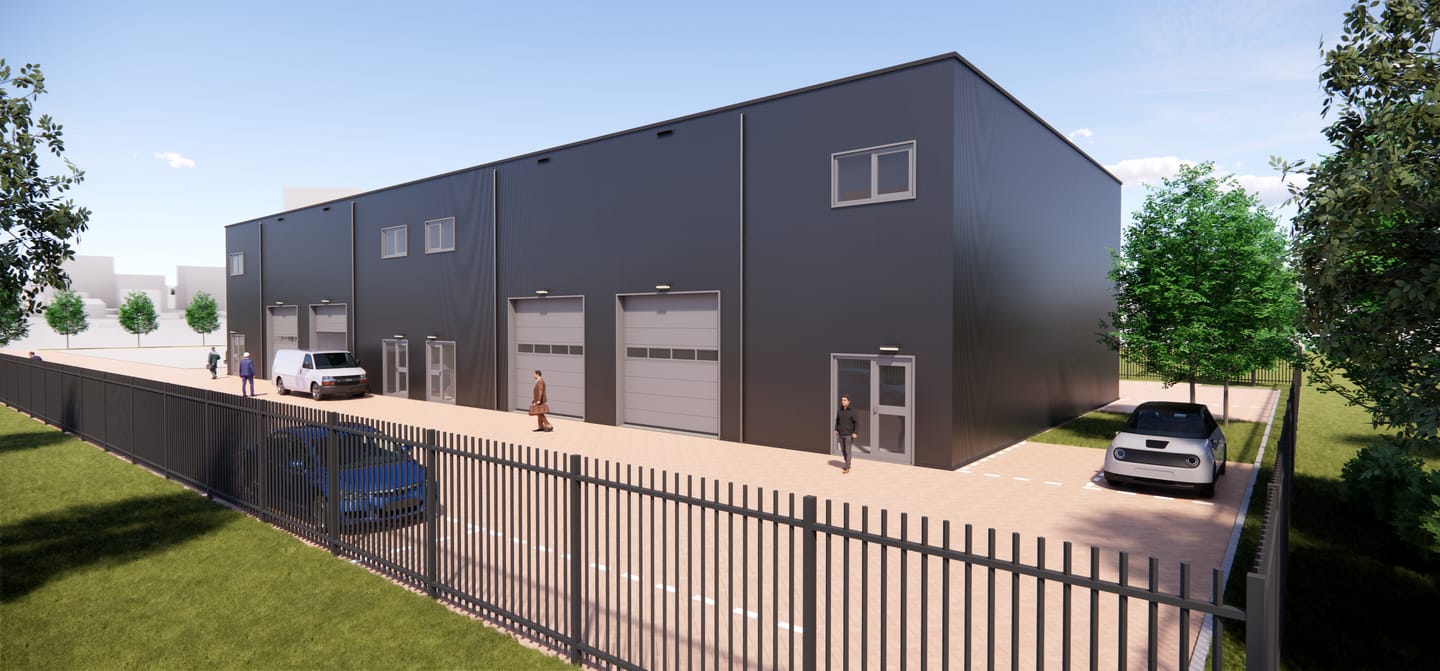 This business property on funda in business: https://www.fundainbusiness.nl/89303673
This business property on funda in business: https://www.fundainbusiness.nl/89303673
Gerberalaan 10-f 6851 TA Huissen
€ 995 p/mo.

Description
FOR RENT – NEWLY BUILT UNITS
THESE NEWLY BUILT UNITS ARE SUITABLE FOR BOTH ENTREPRENEURS AND PRIVATE INDIVIDUALS.
Eight storage units are being newly constructed at Agropark II in Huissen. The units have a usable floor area of approximately 99 m². With a height of around 7 meters and an electric roller door with a pedestrian entrance, the business units are suitable for almost any form of storage. Additionally, they offer the possibility for a (partial) mezzanine. The units are equipped with electricity, a water connection, and a toilet. The paved outdoor area is enclosed by fencing.
AGROPARK II IN HUISSEN BETWEEN ARNHEM & NIJMEGEN, CLOSE TO THE A15
The storage units are located on Gerberalaan in the Agropark II business park in Huissen, centrally positioned between the cities of Arnhem and Nijmegen. Huissen is part of the municipality of Lingewaard, which has around 46,000 inhabitants and includes the residential areas of Angeren, Bemmel, Doornenburg, Gendt, Haalderen, Huissen, Loo, and Ressen.
The units are easily accessible, situated about 2 km from the A15 motorway entrance/exit, with other major highways such as the A12, A50, and A325 also nearby.
FEATURES
approx. 9.2 m x 11.2 m (99 m²)
Height approx. 7 m
Electrically operated roller door with pedestrian entrance
Monolithically finished concrete floor
Good insulation values
Electricity in each unit
Meter cupboard and toilet
Paved and fenced outdoor area
Owners’ Association (in formation)
OWNERS’ ASSOCIATION
In formation
House rules
Service fee
Building insurance
Fire insurance
Site maintenance
Rental price €995 excl. VAT and service costs (approx. €75) per month.
THESE NEWLY BUILT UNITS ARE SUITABLE FOR BOTH ENTREPRENEURS AND PRIVATE INDIVIDUALS.
Eight storage units are being newly constructed at Agropark II in Huissen. The units have a usable floor area of approximately 99 m². With a height of around 7 meters and an electric roller door with a pedestrian entrance, the business units are suitable for almost any form of storage. Additionally, they offer the possibility for a (partial) mezzanine. The units are equipped with electricity, a water connection, and a toilet. The paved outdoor area is enclosed by fencing.
AGROPARK II IN HUISSEN BETWEEN ARNHEM & NIJMEGEN, CLOSE TO THE A15
The storage units are located on Gerberalaan in the Agropark II business park in Huissen, centrally positioned between the cities of Arnhem and Nijmegen. Huissen is part of the municipality of Lingewaard, which has around 46,000 inhabitants and includes the residential areas of Angeren, Bemmel, Doornenburg, Gendt, Haalderen, Huissen, Loo, and Ressen.
The units are easily accessible, situated about 2 km from the A15 motorway entrance/exit, with other major highways such as the A12, A50, and A325 also nearby.
FEATURES
approx. 9.2 m x 11.2 m (99 m²)
Height approx. 7 m
Electrically operated roller door with pedestrian entrance
Monolithically finished concrete floor
Good insulation values
Electricity in each unit
Meter cupboard and toilet
Paved and fenced outdoor area
Owners’ Association (in formation)
OWNERS’ ASSOCIATION
In formation
House rules
Service fee
Building insurance
Fire insurance
Site maintenance
Rental price €995 excl. VAT and service costs (approx. €75) per month.
Features
Transfer of ownership
- Rental price
- € 995 per month
- Service charges
- € 75 per month
- Listed since
-
- Status
- Available
- Acceptance
- Available in consultation
Construction
- Main use
- Industrial unit
- Building type
- New property
- Year of construction
- Currently under construction
Surface areas
- Area
- 99 m²
- Industrial unit area
- 99 m²
- Area of site
- 491 m²
- Clearance
- 7 m
- Plot size
- 2,184 m²
Layout
- Facilities
- Overhead doors, concrete floor, toilet and pantry
Energy
- Energy label
- Not required
Surroundings
- Location
- Business park
- Accessibility
- Bus stop in less than 500 m and motorway exit in 500 m to 1000 m
Parking
- Parking spaces
- 16 uncovered parking spaces
Real estate agent
Photos

