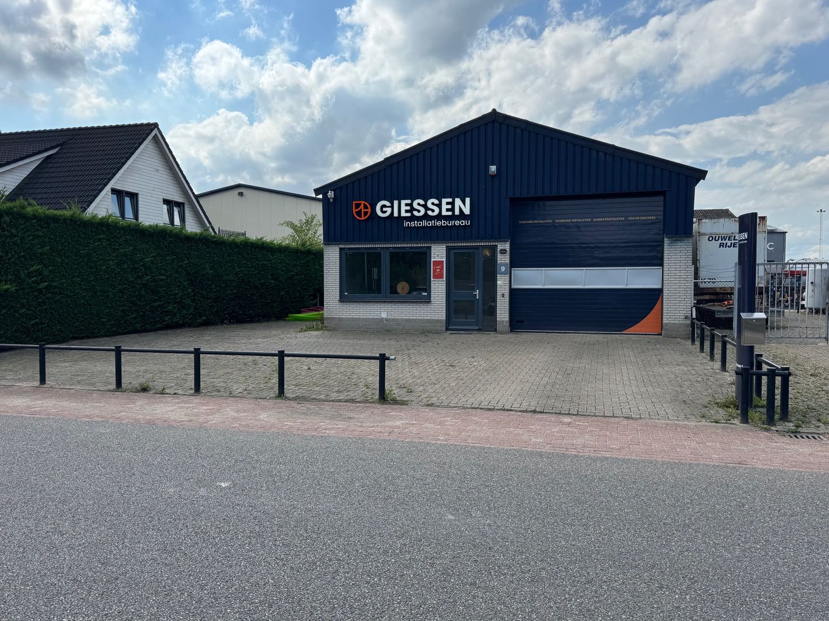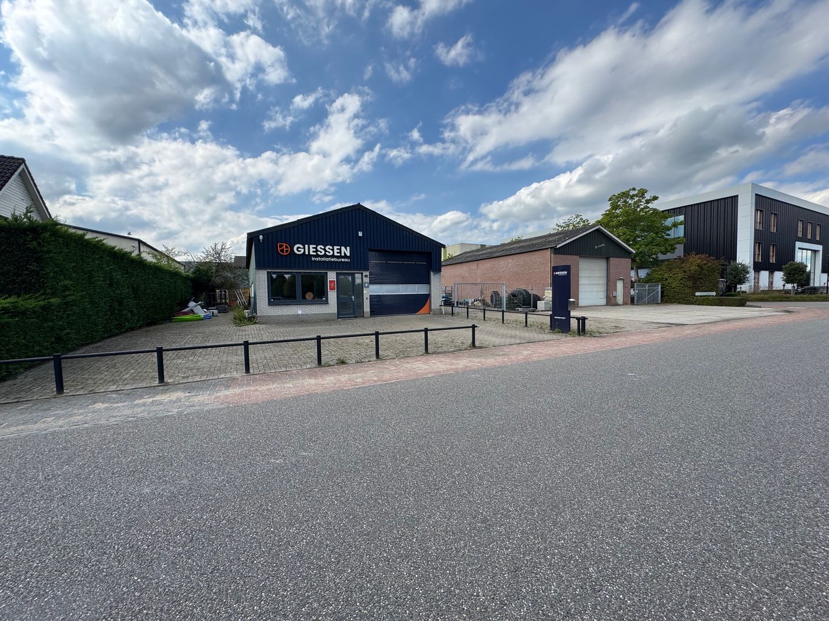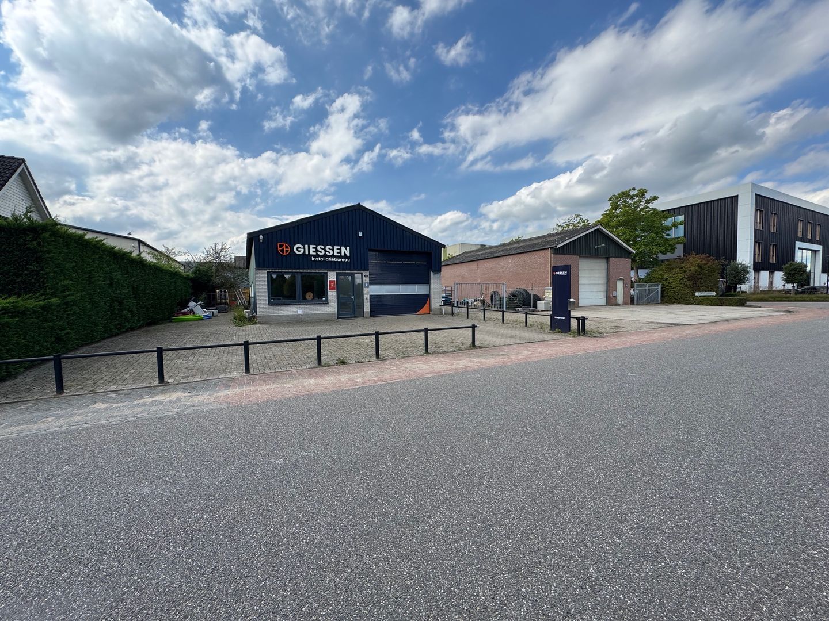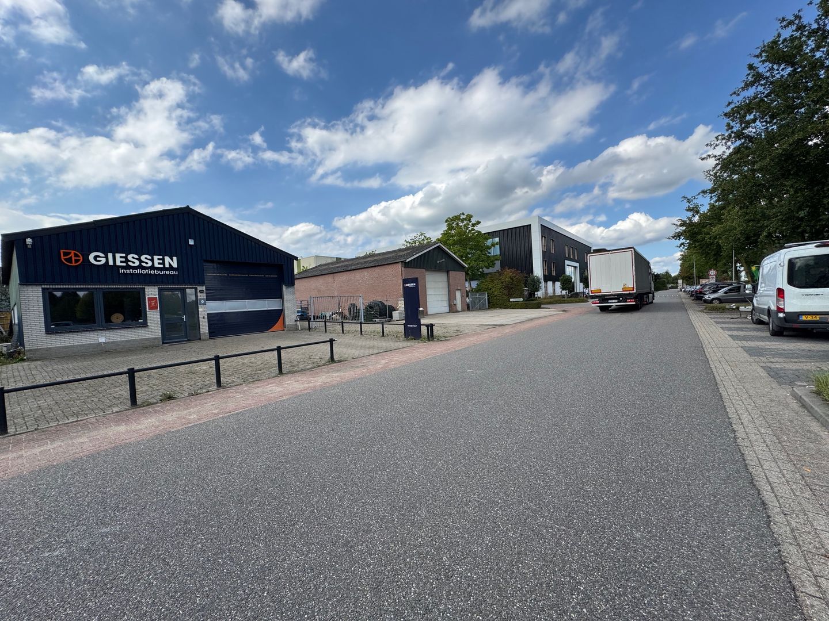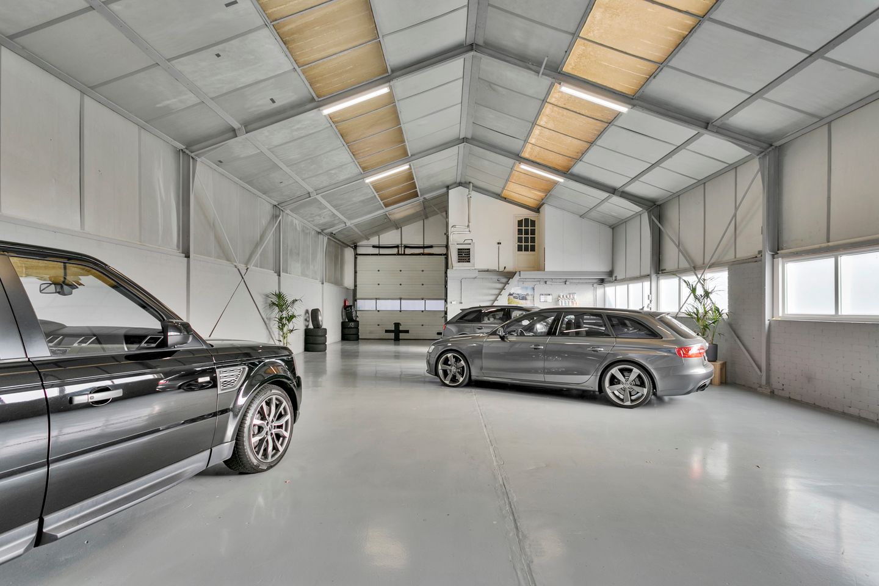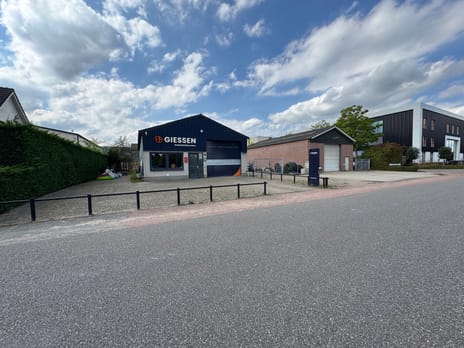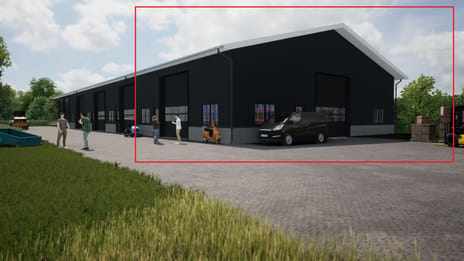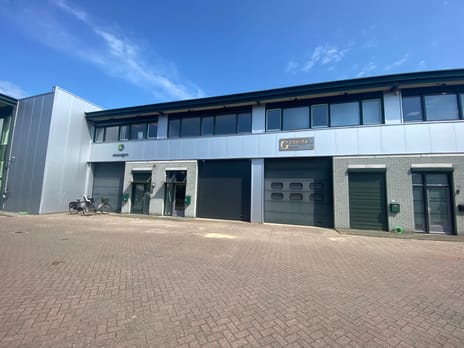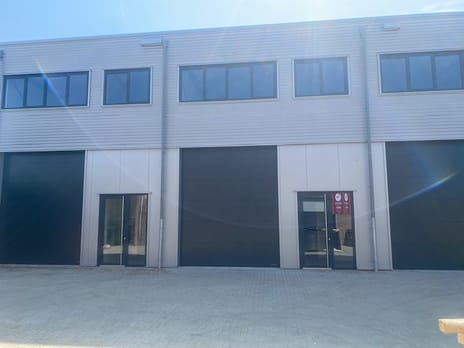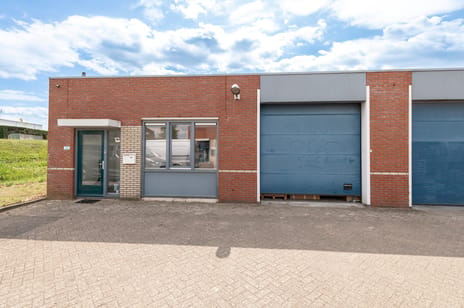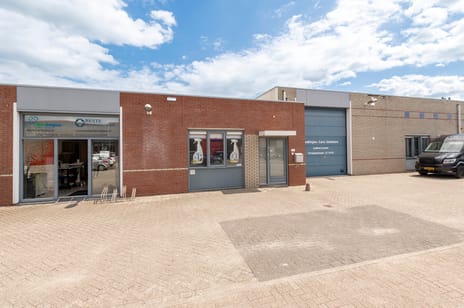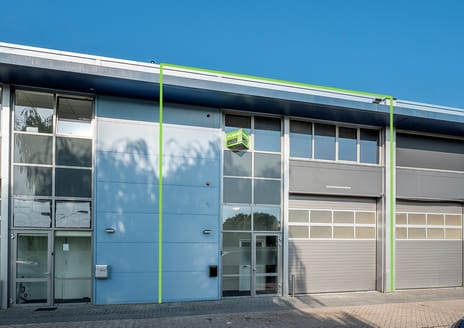Description
This functional COMMERCIAL BUILDING, with a gross floor area of ??220 m², is located on the "Panhuis" industrial estate in Kesteren. It comprises approximately 178 m² of INDUSTRIAL BUILDING and a representative OFFICE SPACE spread across the ground floor and first floor, totaling approximately 42 m².
A functional outdoor area is located both in front of the building and to the side. The forecourt is paved with concrete paving stones.
Description of the industrial building:
The industrial building features a concrete floor, overhead doors, skylights, and is heated by a heater.
The clear height of the industrial building is approximately 5.20 meters. The wall plate height is approximately 4.10 meters, and the ridge height is approximately 5.75 meters. The overhead door measures approximately 4.50 meters by 3.70 meters.
The maximum floor load is approximately 1,500 kg/m².
Office space description:
Ground floor:
Reception hall with pantry, modern restroom with toilet and sink, access to the industrial hall, and office space with technical room.
The office floor is accessible from the industrial hall.
General:
• The commercial space is well-insulated, including facade and roof insulation and double glazing.
• The forecourt is paved with concrete bricks.
• Ample parking is available on-site and on the street.
• The commercial space is located on the access road to Babypark and De Bongerd.
• The property is suitable for many commercial and industrial uses, such as a garage.
• The A15 entrance and exit ramps are just a few minutes away by car.
The industrial building is equipped with:
- LED lighting in the building
- Three-layer coated flooring installed in the building
- Painted trusses in the building
- Painted walls and exterior
Surface area:
Gross floor area approximately 221 m² divided into:
• Approximately 172 m² industrial building
• Approximately 20 m² of office space on the ground floor
• Approximately 20 m² of office space on the first floor
Rent price: €1,500.00 per month excluding VAT and utilities
Rent terms:
Rent period: five years + five optional years. Shorter periods are possible upon consultation!
Lease Agreement: Lease agreement based on the model established by the Council for Real Estate (ROZ), as used by the Dutch Association of Real Estate Agents (NVM).
Indexation: Indexation takes place annually, based on the change in
the monthly price index figure according to the consumer price index series CPI Index for all households (2000 = 100).
Rent Payment: in advance before the first of each month.
Rent Security: Bank guarantee or deposit equal to at least three months' rent, including the legally required VAT.
VAT: If the tenant does not meet the so-called "90% criterion," the lease will automatically be VAT-exempt. In that case, the agreed basic rent, excluding VAT, will be increased in such a way as to compensate the financial loss incurred by the landlord.
A functional outdoor area is located both in front of the building and to the side. The forecourt is paved with concrete paving stones.
Description of the industrial building:
The industrial building features a concrete floor, overhead doors, skylights, and is heated by a heater.
The clear height of the industrial building is approximately 5.20 meters. The wall plate height is approximately 4.10 meters, and the ridge height is approximately 5.75 meters. The overhead door measures approximately 4.50 meters by 3.70 meters.
The maximum floor load is approximately 1,500 kg/m².
Office space description:
Ground floor:
Reception hall with pantry, modern restroom with toilet and sink, access to the industrial hall, and office space with technical room.
The office floor is accessible from the industrial hall.
General:
• The commercial space is well-insulated, including facade and roof insulation and double glazing.
• The forecourt is paved with concrete bricks.
• Ample parking is available on-site and on the street.
• The commercial space is located on the access road to Babypark and De Bongerd.
• The property is suitable for many commercial and industrial uses, such as a garage.
• The A15 entrance and exit ramps are just a few minutes away by car.
The industrial building is equipped with:
- LED lighting in the building
- Three-layer coated flooring installed in the building
- Painted trusses in the building
- Painted walls and exterior
Surface area:
Gross floor area approximately 221 m² divided into:
• Approximately 172 m² industrial building
• Approximately 20 m² of office space on the ground floor
• Approximately 20 m² of office space on the first floor
Rent price: €1,500.00 per month excluding VAT and utilities
Rent terms:
Rent period: five years + five optional years. Shorter periods are possible upon consultation!
Lease Agreement: Lease agreement based on the model established by the Council for Real Estate (ROZ), as used by the Dutch Association of Real Estate Agents (NVM).
Indexation: Indexation takes place annually, based on the change in
the monthly price index figure according to the consumer price index series CPI Index for all households (2000 = 100).
Rent Payment: in advance before the first of each month.
Rent Security: Bank guarantee or deposit equal to at least three months' rent, including the legally required VAT.
VAT: If the tenant does not meet the so-called "90% criterion," the lease will automatically be VAT-exempt. In that case, the agreed basic rent, excluding VAT, will be increased in such a way as to compensate the financial loss incurred by the landlord.
Map
Map is loading...
Cadastral boundaries
Buildings
Travel time
Gain insight into the reachability of this object, for instance from a public transport station or a home address.
