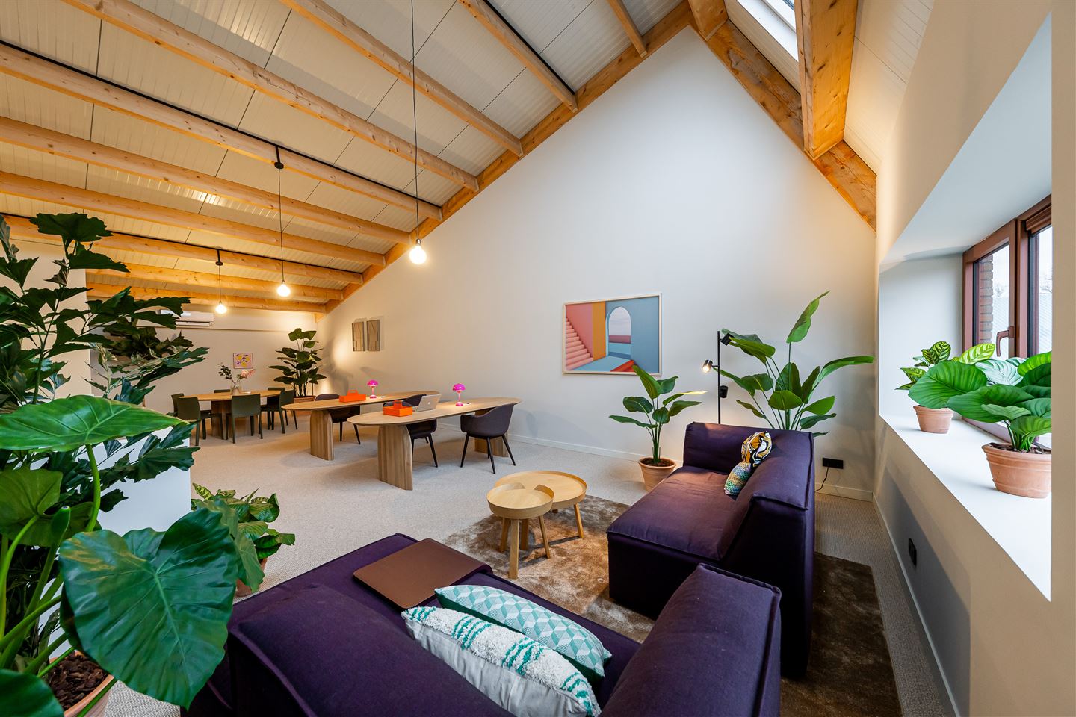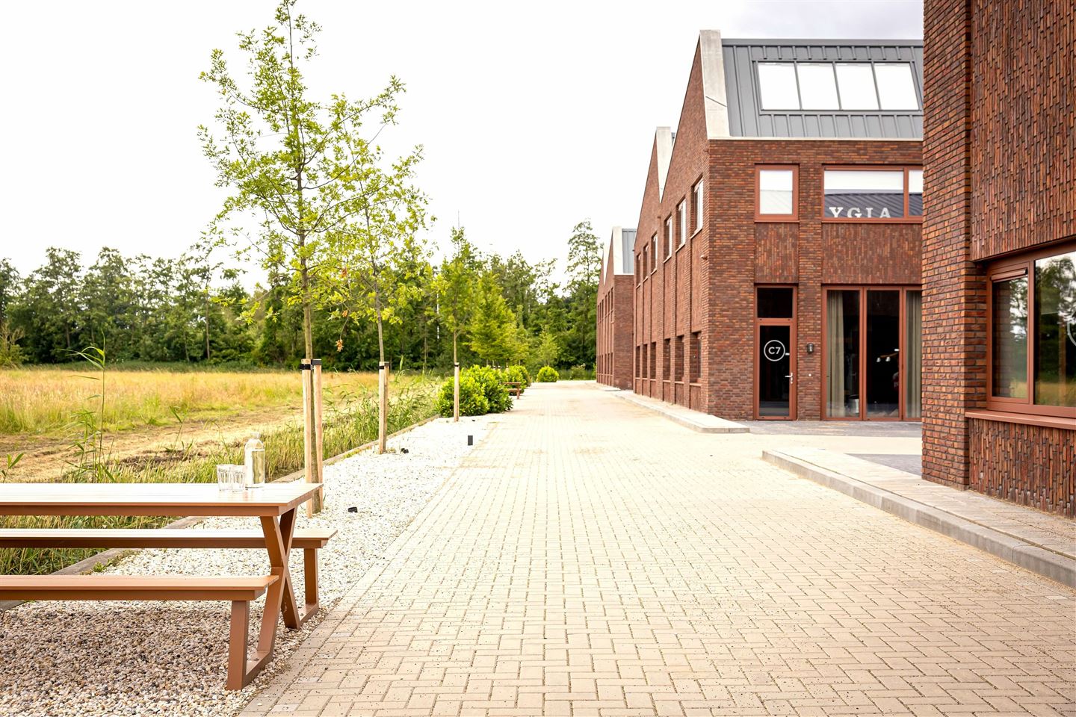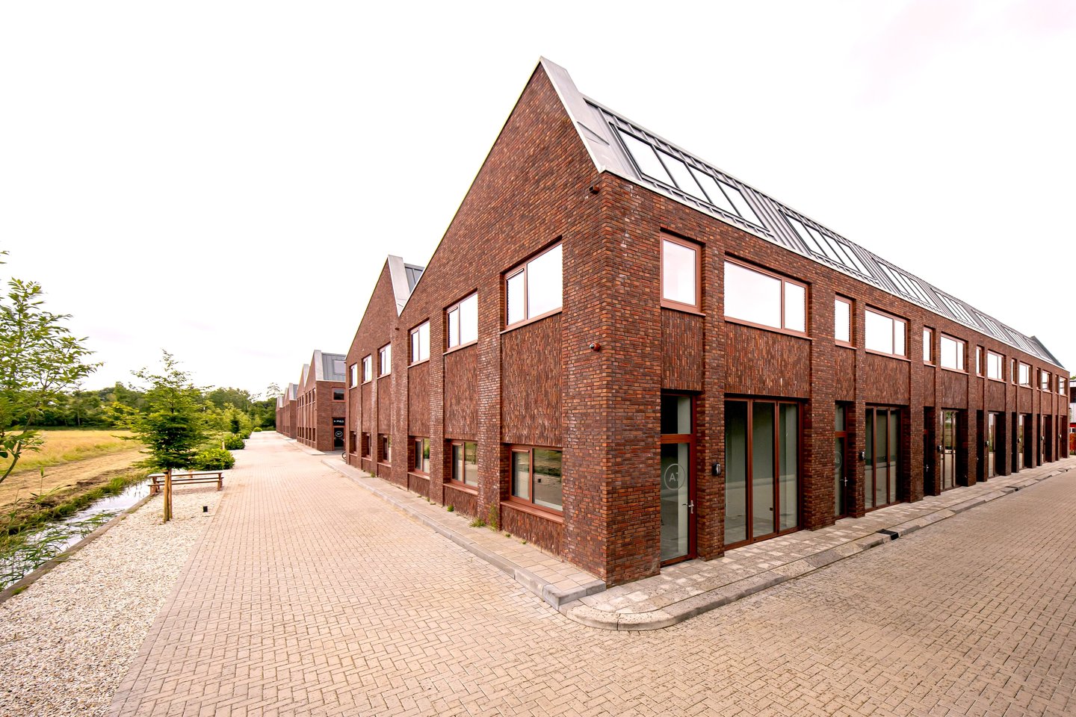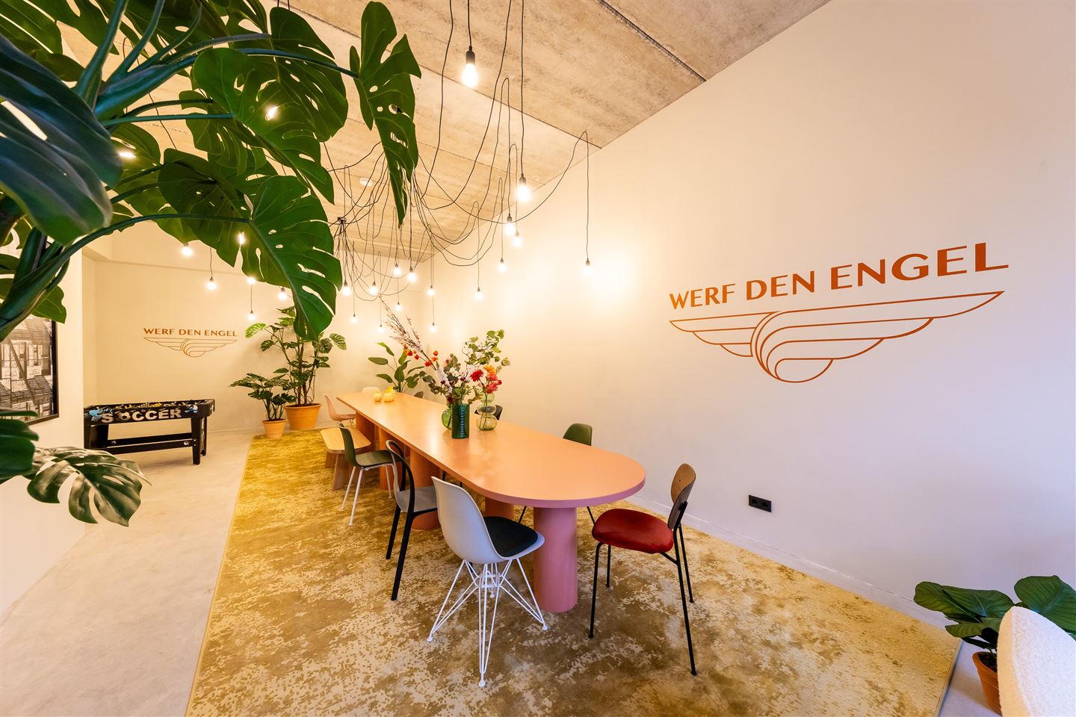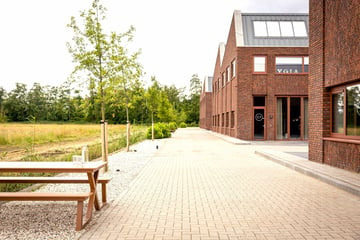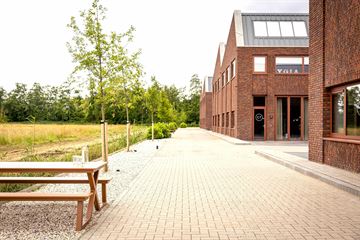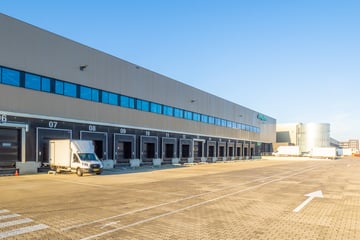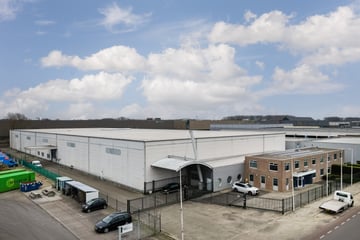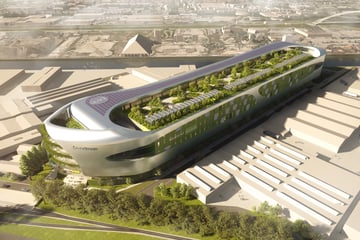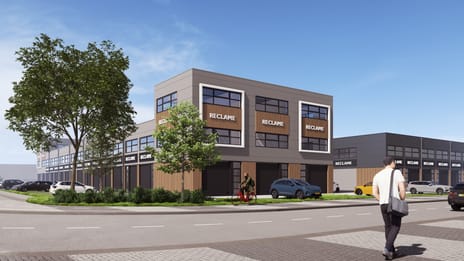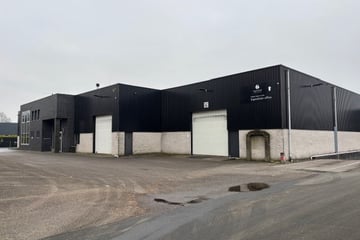Description
**Only 2 units left**
Werf den Engel: a Unique Place to Do Sustainable, Creative, and Successful Business
The high-quality business complex Werf den Engel is situated in a natural and green environment just outside Utrecht. The project consists of 56 units, ranging from approximately 140 m² to 150 m², and are available from €1,550 per month. The units can be interconnected and are delivered turnkey — all you need to bring is your furniture, and you can start working immediately.
Werf den Engel is home to a diverse community of entrepreneurs and professionals from various sectors including the creative industries, (para)medical care, sports & lifestyle, technical services, and the media and events sector. This dynamic mix fosters an inspiring and entrepreneurial atmosphere where knowledge sharing and collaboration take center stage.
Each unit is finished to a high standard and comes equipped with air conditioning, lighting, a kitchenette with built-in appliances, sanitary facilities, and finished walls. Thanks to excellent insulation and fully gas-free installations, the units are future-proof and energy-efficient. The site’s flexible zoning allows for a wide range of uses, from office space and light industrial activity to practice rooms or areas dedicated to sports and wellness.
The grounds offer ample parking, lush greenery, picnic areas by the water, a shared BBQ spot, and even an on-site daycare facility — a valuable amenity for working parents. Werf den Engel provides entrepreneurs with a functional and attractive place to thrive, in a prime location.
In short: the perfect place to grow your business!
Building Name
Werf den Engel
Address
Gageldijk 2
City
Maarssen
Sizes
All corner units have a size of approximately 150 m² GFA, divided as follows:
- Ground floor: approximately 75 m² GFA
- First floor: approximately 75 m² GFA
All middle units have a size of approximately 140 m² GFA, divided as follows:
- Ground floor: approximately 70 m² GFA
- First floor: approximately 70 m² GFA
If one space is too small, it is possible to connect multiple units to create a larger space. The landlord will facilitate the necessary structural openings.
Delivery Level
All business units are built to a high standard and are delivered turnkey with the following amenities:
- One electric transparent overhead door or glass folding door
- Openable windows with HR++ glazing
- Sanitary facilities including tiling
- Pantry with built-in refrigerator, dishwasher, and faucet
- Roof windows for extra daylight
- Two parking spaces
- Monolithic finished concrete floor on the ground floor and a screed floor on the first floor
- Smoke detector
- Various electrical outlets and switches in anthracite color
- Door hardware in anthracite color
- Connection point for installing a charging station for electric vehicles
- Heating and cooling through two air conditioners
- Various wall and hanging lamps
- Finished and painted walls
- Camera surveillance in public areas
- Independent connection for water and electricity
- All spaces with an overhead door also have three-phase power. This is optional for spaces with a folding door.
Clear Height
The clear height on the ground floor is approximately 3.7 meters.
Overhead Doors / Folding Doors
- The different spaces are delivered with an electric glass rolling door or a glass folding door.
- The electric rolling doors are 3 meters wide and 3.25 meters high.
- The glass folding doors are 3 meters wide and 3 meters high.
Floor Load
The floor load on the ground floor is 1,500 kg/m².
Environmental Factors
Gageldijk is a long connecting road between Utrecht and Maarssen. The area is characterized by its green landscape, interspersed with homes and business buildings. Opposite the complex are the well-known Maarsseveense Plassen, a popular recreational area with various dining options. Due to its central location between the two municipalities, the site is easily accessible by car and public transport.
Rental Price
You can rent a business space starting from €1,550 per month, plus VAT.
Advance Service Costs
The advance service costs amount to €70 per month, plus VAT. This includes the following services:
- Green maintenance
- Site maintenance
- General water consumption
- Electricity consumption for common areas
- Window cleaning of the exterior
- Site camera surveillance
- Roof and facade maintenance
- Maintenance of fire detectors
- Maintenance of overhead doors and folding doors
- Maintenance of air conditioners
- 5% administration costs over the above services
In addition, the tenant is required to pay a monthly advance for electricity consumption and fixed fees. This consumption is measured using sub-meters.
The tenant must arrange independent contracts for water and internet.
Zoning
The zoning of the object is ‘business’, which means the following uses are allowed:
- Businesses in environmental categories 1 and 2
Accessibility
By Car:
Werf den Engel is located directly on the N230 (Zuilense Ring), an important connection between Utrecht and Maarssen. From Werf den Engel, you can reach the A2 and A27 within 5 minutes, and from there, you can reach the A12 and A28 within a few minutes.
By Public Transport
Buses in the directions of Utrecht, Maarssen, and Tienhoven stop diagonally opposite the building.
Parking
Each business unit includes two parking spaces.
Availability
Construction is completed at the beginning of 2024. The business/office spaces are available immediately.
Lease Term
From 3 (three) years with renewal periods of 3 (three) years each.
Rent Payment
Monthly in advance.
Termination Notice
12 (twelve) months prior to the expiration date.
Security Deposit
A bank guarantee/deposit equivalent to 3 months' gross payment obligation.
Indexation
Annually, for the first time one year after the rental commencement date, based on the change in the monthly price index according to the consumer price index (CPI), CPI series for all households (2015=100), published by the Central Bureau of Statistics (CBS). The rent will never be less than the rent of the previous year.
VAT
If the tenant does not meet the “90% criterion,” the lease will be VAT exempt by law. In that case, the agreed base rent, excluding VAT, will be increased to compensate for the financial disadvantage incurred by the landlord.
Lease Contract
Based on the standard model of the Council for Real Estate Affairs (ROZ), as used by the Dutch Association of Real Estate Agents (NVM).
Special Notes
All information has been compiled with care. However, we cannot accept liability for its accuracy.
Werf den Engel: a Unique Place to Do Sustainable, Creative, and Successful Business
The high-quality business complex Werf den Engel is situated in a natural and green environment just outside Utrecht. The project consists of 56 units, ranging from approximately 140 m² to 150 m², and are available from €1,550 per month. The units can be interconnected and are delivered turnkey — all you need to bring is your furniture, and you can start working immediately.
Werf den Engel is home to a diverse community of entrepreneurs and professionals from various sectors including the creative industries, (para)medical care, sports & lifestyle, technical services, and the media and events sector. This dynamic mix fosters an inspiring and entrepreneurial atmosphere where knowledge sharing and collaboration take center stage.
Each unit is finished to a high standard and comes equipped with air conditioning, lighting, a kitchenette with built-in appliances, sanitary facilities, and finished walls. Thanks to excellent insulation and fully gas-free installations, the units are future-proof and energy-efficient. The site’s flexible zoning allows for a wide range of uses, from office space and light industrial activity to practice rooms or areas dedicated to sports and wellness.
The grounds offer ample parking, lush greenery, picnic areas by the water, a shared BBQ spot, and even an on-site daycare facility — a valuable amenity for working parents. Werf den Engel provides entrepreneurs with a functional and attractive place to thrive, in a prime location.
In short: the perfect place to grow your business!
Building Name
Werf den Engel
Address
Gageldijk 2
City
Maarssen
Sizes
All corner units have a size of approximately 150 m² GFA, divided as follows:
- Ground floor: approximately 75 m² GFA
- First floor: approximately 75 m² GFA
All middle units have a size of approximately 140 m² GFA, divided as follows:
- Ground floor: approximately 70 m² GFA
- First floor: approximately 70 m² GFA
If one space is too small, it is possible to connect multiple units to create a larger space. The landlord will facilitate the necessary structural openings.
Delivery Level
All business units are built to a high standard and are delivered turnkey with the following amenities:
- One electric transparent overhead door or glass folding door
- Openable windows with HR++ glazing
- Sanitary facilities including tiling
- Pantry with built-in refrigerator, dishwasher, and faucet
- Roof windows for extra daylight
- Two parking spaces
- Monolithic finished concrete floor on the ground floor and a screed floor on the first floor
- Smoke detector
- Various electrical outlets and switches in anthracite color
- Door hardware in anthracite color
- Connection point for installing a charging station for electric vehicles
- Heating and cooling through two air conditioners
- Various wall and hanging lamps
- Finished and painted walls
- Camera surveillance in public areas
- Independent connection for water and electricity
- All spaces with an overhead door also have three-phase power. This is optional for spaces with a folding door.
Clear Height
The clear height on the ground floor is approximately 3.7 meters.
Overhead Doors / Folding Doors
- The different spaces are delivered with an electric glass rolling door or a glass folding door.
- The electric rolling doors are 3 meters wide and 3.25 meters high.
- The glass folding doors are 3 meters wide and 3 meters high.
Floor Load
The floor load on the ground floor is 1,500 kg/m².
Environmental Factors
Gageldijk is a long connecting road between Utrecht and Maarssen. The area is characterized by its green landscape, interspersed with homes and business buildings. Opposite the complex are the well-known Maarsseveense Plassen, a popular recreational area with various dining options. Due to its central location between the two municipalities, the site is easily accessible by car and public transport.
Rental Price
You can rent a business space starting from €1,550 per month, plus VAT.
Advance Service Costs
The advance service costs amount to €70 per month, plus VAT. This includes the following services:
- Green maintenance
- Site maintenance
- General water consumption
- Electricity consumption for common areas
- Window cleaning of the exterior
- Site camera surveillance
- Roof and facade maintenance
- Maintenance of fire detectors
- Maintenance of overhead doors and folding doors
- Maintenance of air conditioners
- 5% administration costs over the above services
In addition, the tenant is required to pay a monthly advance for electricity consumption and fixed fees. This consumption is measured using sub-meters.
The tenant must arrange independent contracts for water and internet.
Zoning
The zoning of the object is ‘business’, which means the following uses are allowed:
- Businesses in environmental categories 1 and 2
Accessibility
By Car:
Werf den Engel is located directly on the N230 (Zuilense Ring), an important connection between Utrecht and Maarssen. From Werf den Engel, you can reach the A2 and A27 within 5 minutes, and from there, you can reach the A12 and A28 within a few minutes.
By Public Transport
Buses in the directions of Utrecht, Maarssen, and Tienhoven stop diagonally opposite the building.
Parking
Each business unit includes two parking spaces.
Availability
Construction is completed at the beginning of 2024. The business/office spaces are available immediately.
Lease Term
From 3 (three) years with renewal periods of 3 (three) years each.
Rent Payment
Monthly in advance.
Termination Notice
12 (twelve) months prior to the expiration date.
Security Deposit
A bank guarantee/deposit equivalent to 3 months' gross payment obligation.
Indexation
Annually, for the first time one year after the rental commencement date, based on the change in the monthly price index according to the consumer price index (CPI), CPI series for all households (2015=100), published by the Central Bureau of Statistics (CBS). The rent will never be less than the rent of the previous year.
VAT
If the tenant does not meet the “90% criterion,” the lease will be VAT exempt by law. In that case, the agreed base rent, excluding VAT, will be increased to compensate for the financial disadvantage incurred by the landlord.
Lease Contract
Based on the standard model of the Council for Real Estate Affairs (ROZ), as used by the Dutch Association of Real Estate Agents (NVM).
Special Notes
All information has been compiled with care. However, we cannot accept liability for its accuracy.
Map
Map is loading...
Cadastral boundaries
Buildings
Travel time
Gain insight into the reachability of this object, for instance from a public transport station or a home address.
