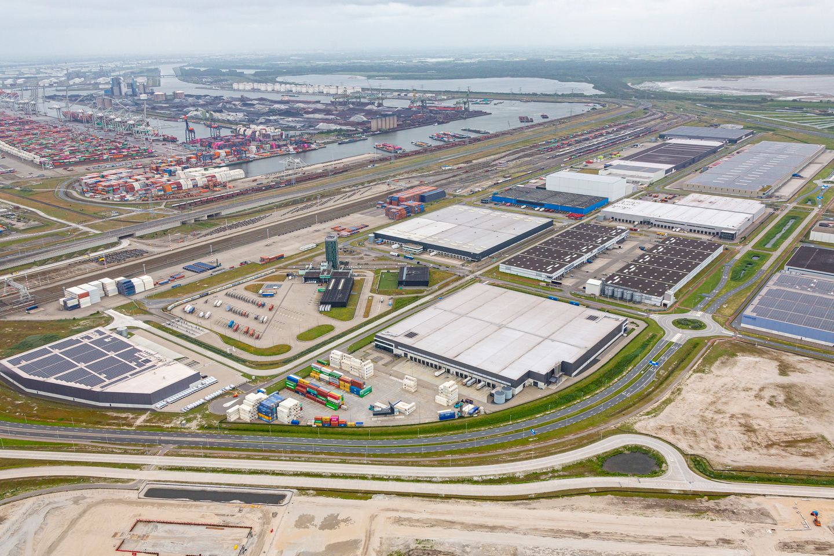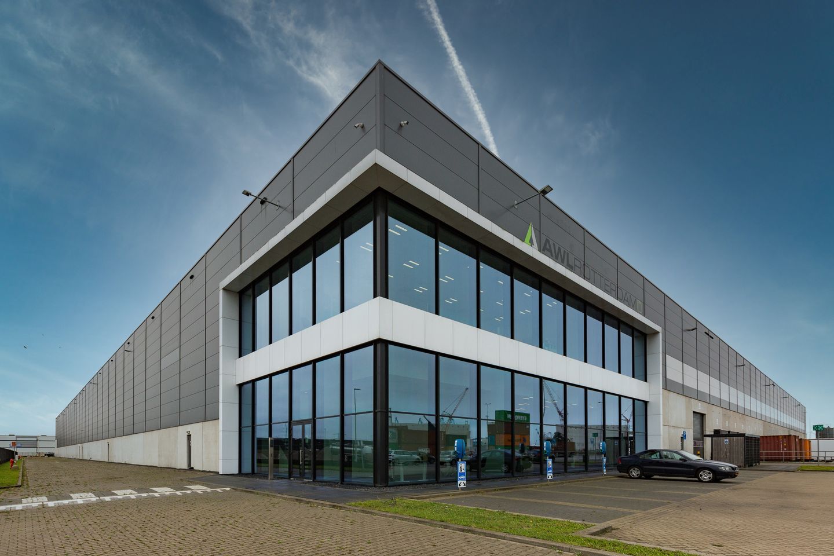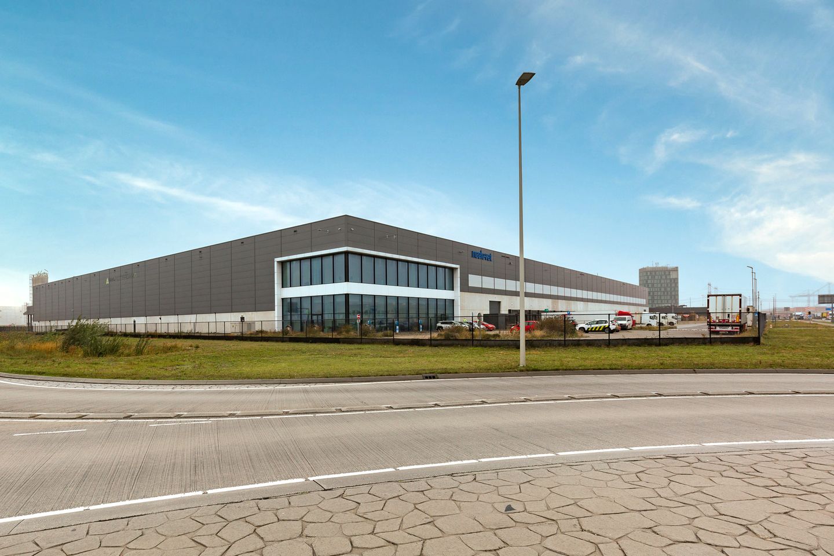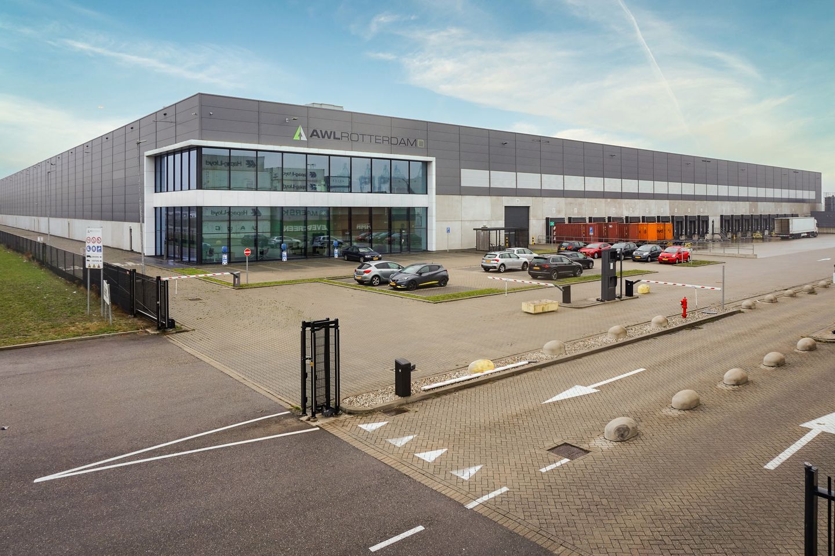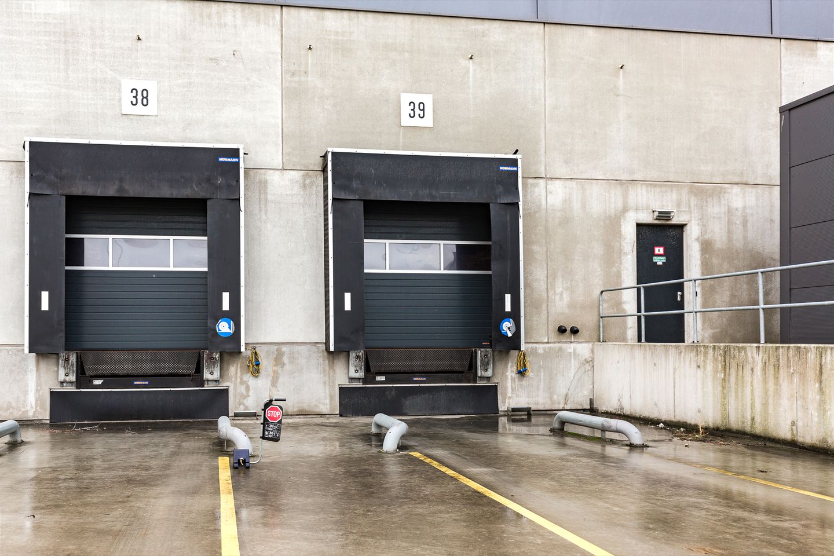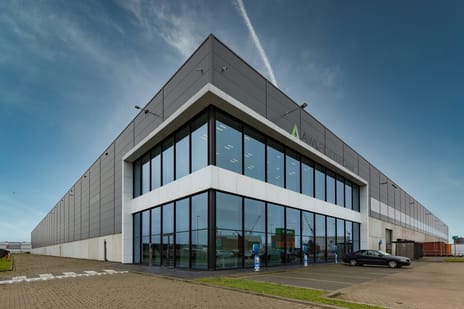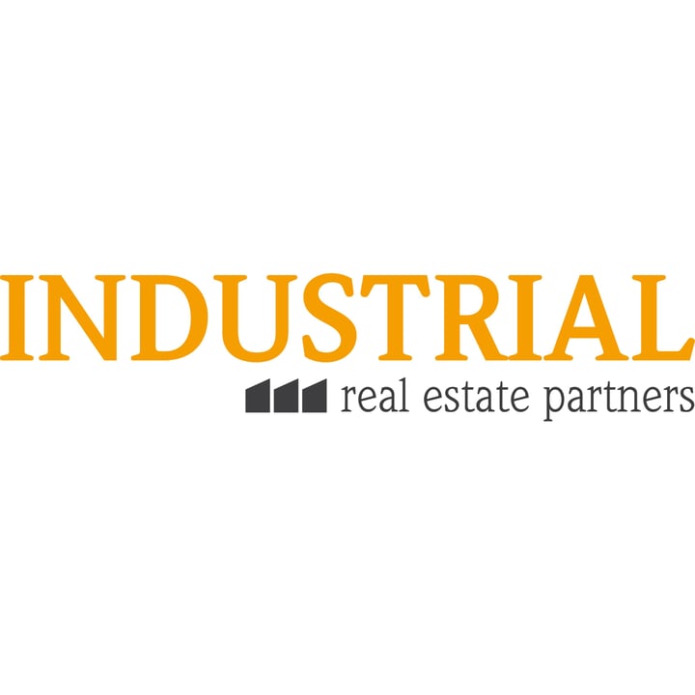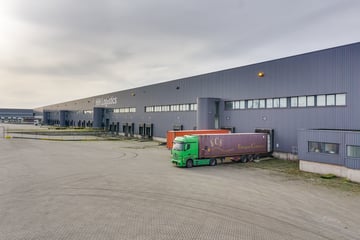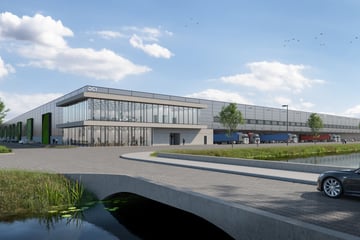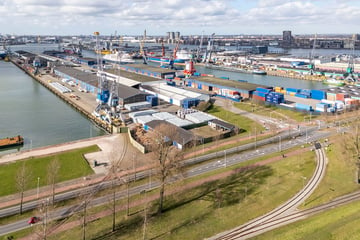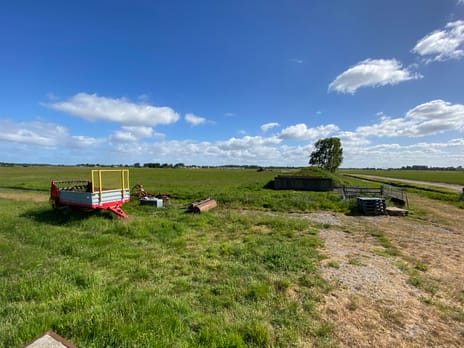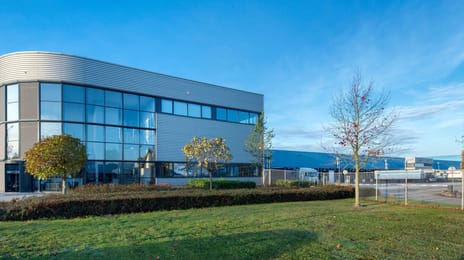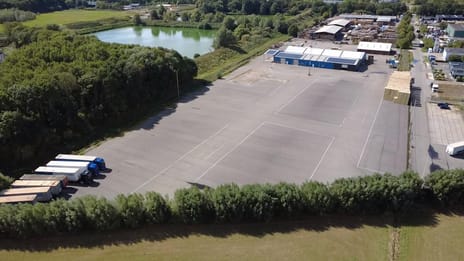Description
This high-quality logistics warehouse is located on Distripark Maasvlakte, a modern distribution park with best-in-class modal connections. Maasvlakte houses deepsea, shortsea, barge and rail terminals, as well as truck parking facilities and excellent road connections. Among other things, the warehouse boasts higher-than-average floorload capacity.
The building has a total surface (LFA) of 39,408 m², made up of 2 units, situated back to back of 20,346 m² and 19,062 m², respectively.
LOCATION
Distripark Maasvlakte is situated in close vicinity to all modalities:
- Connection to the Dutch highway network via highway A15
- Hypermodern container terminals, equipped to receive ships up to the greatest draughts (ECT, APM, RWG, Delta)
- Barge services to a large number of locations (within Rotterdam, to Moerdijk, and to various terminals in the hinterland)
- Rail terminals connecting to the Betuwe line, which connects to the Europese rail network from the German border
- Closed, customs-controlled lane for multi-trailer vehicles
- Rotterdam-The Hague Airport at ap. 40 minutes driving distance, Schiphol Airport ap. 1 hour
- Maasvlakte Plaza provides secured and full-service truckparking
SURFACES
Unit A (available from January 1, 2026)
- Warehouse space 17,822 m²
- Mezzanine 1,963 m²
- Office space 561 m²
Unit B (available in consultancy):
- Warehouse space 16,840 m²
- Mezzanine 1,661 m²
- Office space 561 m²
There is a total of 89 parking spaces for cars on the yard.
NB: The separate container yard is not available for rent.
STATE OF DELIVERY
Warehouse space:
- Clear height 12.20 meter
- Floorload capacity warehouse 6,000 kg/m2 - 10,000 kg/m2
- Floorload capacity expedition space 5,000 kg/m2
- 24 loading docks
- 2 ground level doors
- Floor flatness DIN 15185 (super flat)
- LED lighting with motion detection
- Heating by means of overhead radiant tube heaters
- Sprinkler system ESFR
- Electrically operated dock levelers
- Situated next to the Container Exchange Route (CET)
- Narrow-aisle racking in unit A, with forklifts and induction guidance available for take-over
Office space:
- Situated on ground floor and 1st floor
- Air-conditioned
- Cable ducts
- Suspended ceilings
- LED lighting
- Elevator
- Separated toilets and wheelchair-accessible toilet
- Sunscreens
Mezzanine:
- Floorload capacity 1,000 kg/m2
- Safety fence and safety gates
- Windows in facade for daylight entry
Yard:
- Paved with clinkers
- Fully fenced with sliding gates
- Lit by lampposts
RENT
Available on request.
The building has a total surface (LFA) of 39,408 m², made up of 2 units, situated back to back of 20,346 m² and 19,062 m², respectively.
LOCATION
Distripark Maasvlakte is situated in close vicinity to all modalities:
- Connection to the Dutch highway network via highway A15
- Hypermodern container terminals, equipped to receive ships up to the greatest draughts (ECT, APM, RWG, Delta)
- Barge services to a large number of locations (within Rotterdam, to Moerdijk, and to various terminals in the hinterland)
- Rail terminals connecting to the Betuwe line, which connects to the Europese rail network from the German border
- Closed, customs-controlled lane for multi-trailer vehicles
- Rotterdam-The Hague Airport at ap. 40 minutes driving distance, Schiphol Airport ap. 1 hour
- Maasvlakte Plaza provides secured and full-service truckparking
SURFACES
Unit A (available from January 1, 2026)
- Warehouse space 17,822 m²
- Mezzanine 1,963 m²
- Office space 561 m²
Unit B (available in consultancy):
- Warehouse space 16,840 m²
- Mezzanine 1,661 m²
- Office space 561 m²
There is a total of 89 parking spaces for cars on the yard.
NB: The separate container yard is not available for rent.
STATE OF DELIVERY
Warehouse space:
- Clear height 12.20 meter
- Floorload capacity warehouse 6,000 kg/m2 - 10,000 kg/m2
- Floorload capacity expedition space 5,000 kg/m2
- 24 loading docks
- 2 ground level doors
- Floor flatness DIN 15185 (super flat)
- LED lighting with motion detection
- Heating by means of overhead radiant tube heaters
- Sprinkler system ESFR
- Electrically operated dock levelers
- Situated next to the Container Exchange Route (CET)
- Narrow-aisle racking in unit A, with forklifts and induction guidance available for take-over
Office space:
- Situated on ground floor and 1st floor
- Air-conditioned
- Cable ducts
- Suspended ceilings
- LED lighting
- Elevator
- Separated toilets and wheelchair-accessible toilet
- Sunscreens
Mezzanine:
- Floorload capacity 1,000 kg/m2
- Safety fence and safety gates
- Windows in facade for daylight entry
Yard:
- Paved with clinkers
- Fully fenced with sliding gates
- Lit by lampposts
RENT
Available on request.
Map
Map is loading...
Cadastral boundaries
Buildings
Travel time
Gain insight into the reachability of this object, for instance from a public transport station or a home address.
