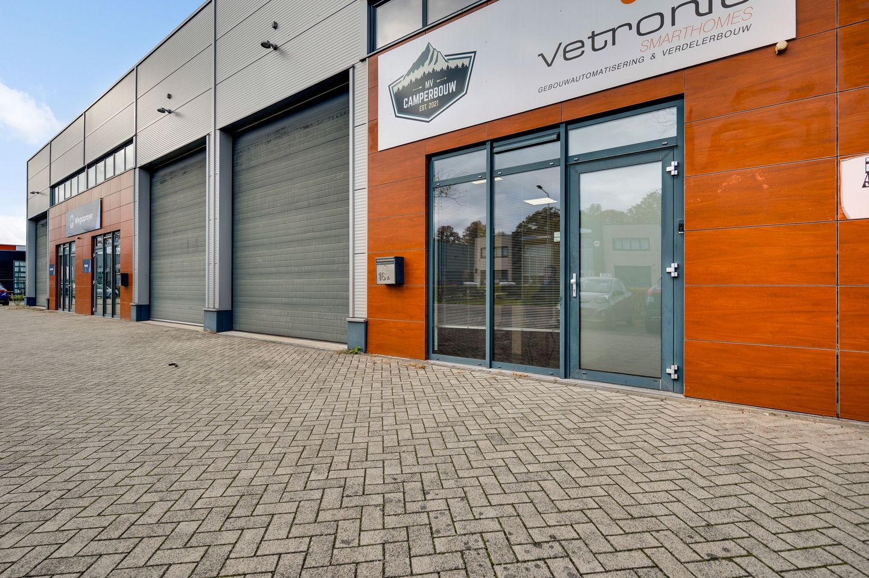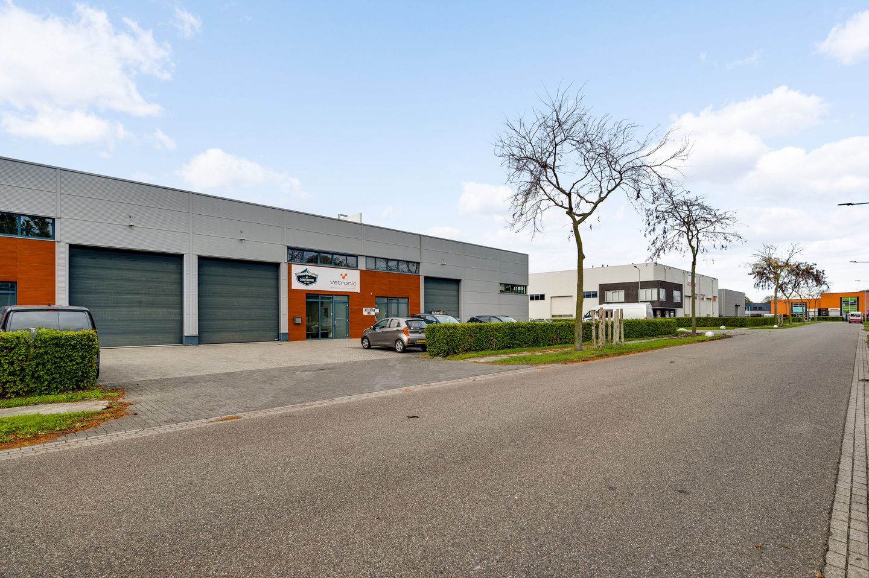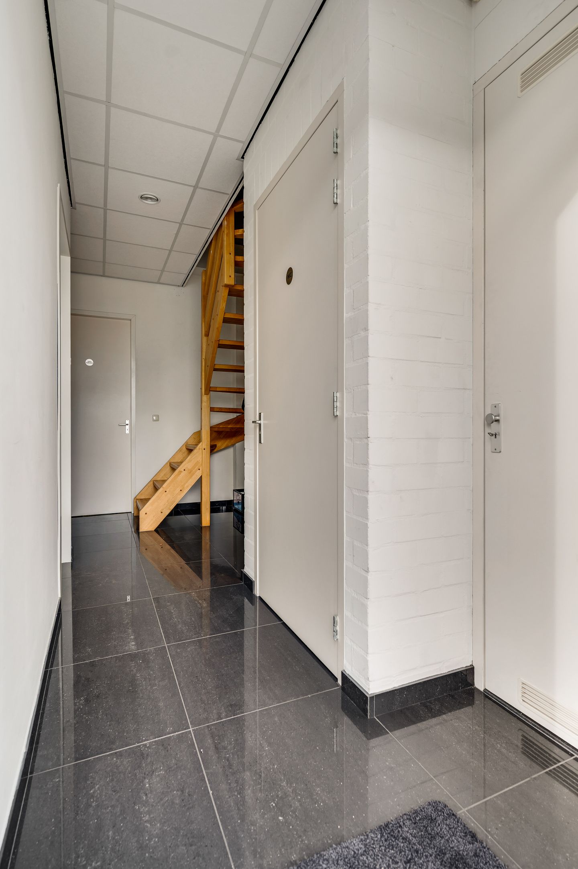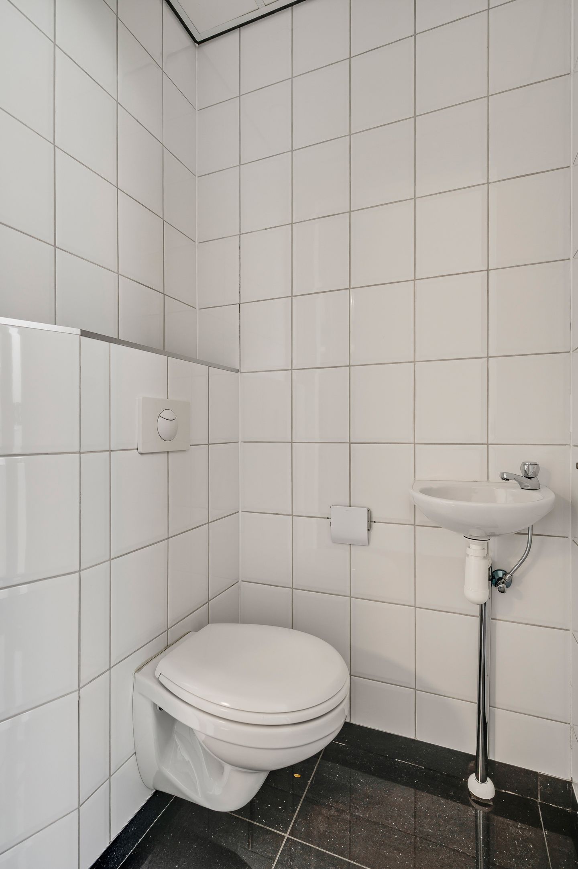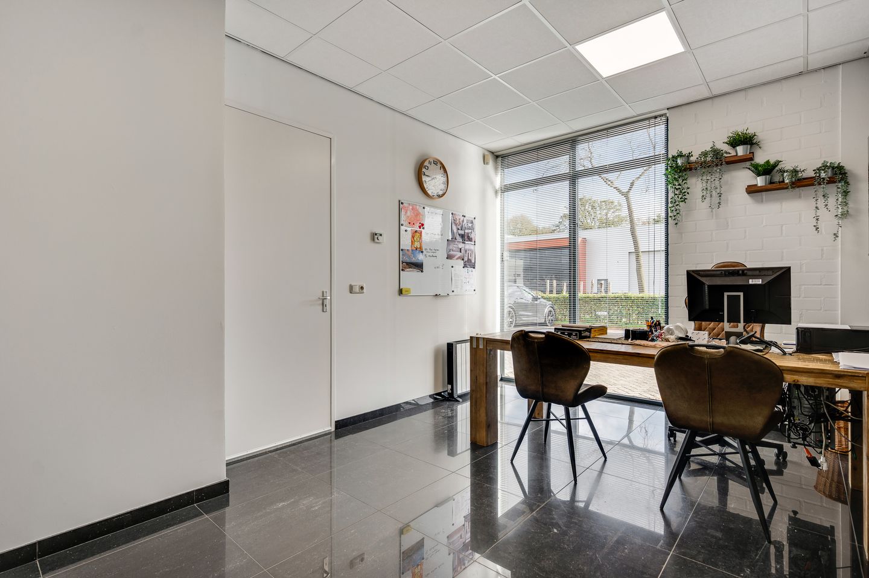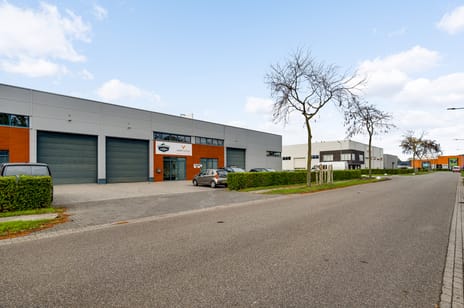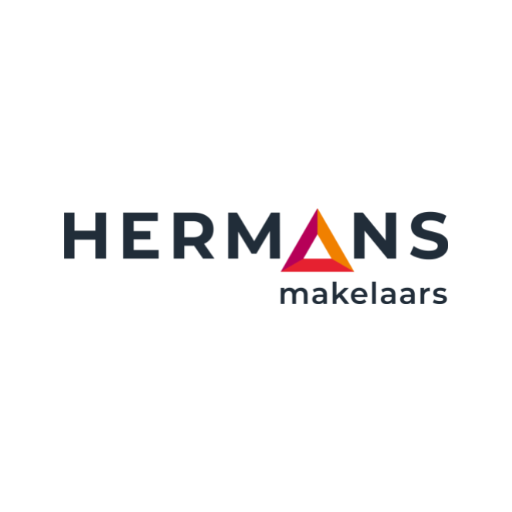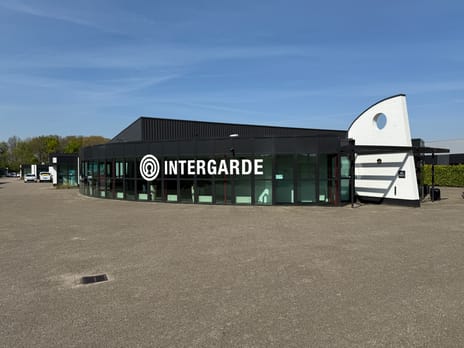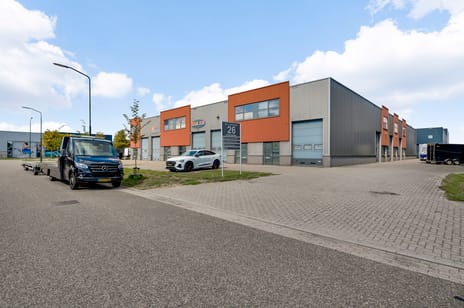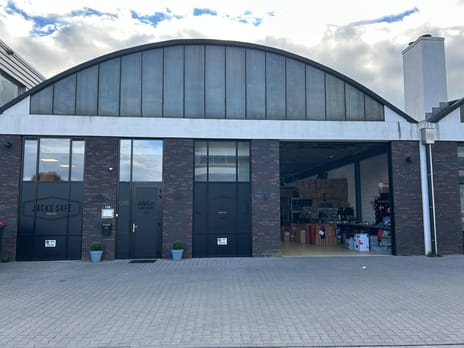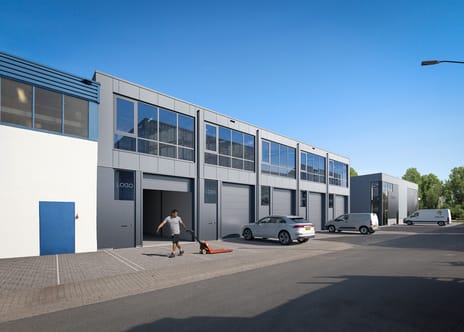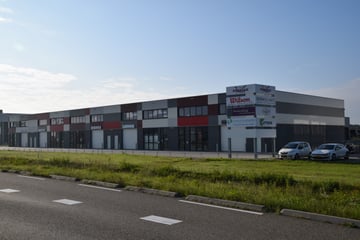Description
For rent: Representative industrial space (approx. 235 m²) with offices (approx. 37 m²) at Magnesiumstraat 16A in Nederweert
At Magnesiumstraat 16A in Nederweert lies this business unit with a practical layout and neat appearance. The ground floor consists of an industrial space with office, canteen and sanitary facilities. On the upper floor there is a second office space. A functional property with a professional appearance.
Ground floor:
Upon entering you arrive in the entrance hall where the meter cupboard and the first toilet are located. From this hall, both the office at the front and the canteen are accessible and the fixed staircase to the first floor is located. At the front side there is an office of approx. 16 m². The room has a suspended ceiling with built-in lighting, a tiled floor and windows at the front. Heating is provided by radiators.
Adjacent is the canteen, also equipped with a suspended ceiling and tiled floor. Here are a kitchenette and a second toilet. From the canteen, the industrial space is directly accessible.
Industrial space:
The industrial space has an area of approx. 235 m² and is equipped with a concrete floor, surface-mounted lighting, a heater and a sectional door with a height of 4.49 metres. The clear height of the space is 6.38 metres.
At the rear of the industrial space there is an emergency door leading to the fire corridor. This corridor serves as an escape route for the adjacent property and is not part of the leased premises. The tenant may use the emergency door but not the corridor itself for storage.
First floor:
On the first floor there is a second office of approx. 22 m². This room is finished with carpet and a suspended ceiling with built-in lighting and windows at the front. The office is equipped with radiators and air conditioning.
Location and accessibility:
The property is located on the Pannenweg industrial estate in Nederweert, a dynamic business park with a mix of companies. The A2 (exit Nederweert) is a few minutes’ drive away and provides direct connections to Eindhoven, Weert, Roermond and Maastricht. In addition, the centre of Nederweert is easily accessible. Parking is available in front of the property.
Zoning:
According to the current zoning plan ‘Bedrijvenpark Pannenweg-West’, the property has the zoning ‘Business park’ with the designation ‘company up to and including category 3.2’. This makes the property suitable for various business activities.
Would you like to know more about this industrial space or schedule a viewing? We would be happy to tell you more about the possibilities.
At Magnesiumstraat 16A in Nederweert lies this business unit with a practical layout and neat appearance. The ground floor consists of an industrial space with office, canteen and sanitary facilities. On the upper floor there is a second office space. A functional property with a professional appearance.
Ground floor:
Upon entering you arrive in the entrance hall where the meter cupboard and the first toilet are located. From this hall, both the office at the front and the canteen are accessible and the fixed staircase to the first floor is located. At the front side there is an office of approx. 16 m². The room has a suspended ceiling with built-in lighting, a tiled floor and windows at the front. Heating is provided by radiators.
Adjacent is the canteen, also equipped with a suspended ceiling and tiled floor. Here are a kitchenette and a second toilet. From the canteen, the industrial space is directly accessible.
Industrial space:
The industrial space has an area of approx. 235 m² and is equipped with a concrete floor, surface-mounted lighting, a heater and a sectional door with a height of 4.49 metres. The clear height of the space is 6.38 metres.
At the rear of the industrial space there is an emergency door leading to the fire corridor. This corridor serves as an escape route for the adjacent property and is not part of the leased premises. The tenant may use the emergency door but not the corridor itself for storage.
First floor:
On the first floor there is a second office of approx. 22 m². This room is finished with carpet and a suspended ceiling with built-in lighting and windows at the front. The office is equipped with radiators and air conditioning.
Location and accessibility:
The property is located on the Pannenweg industrial estate in Nederweert, a dynamic business park with a mix of companies. The A2 (exit Nederweert) is a few minutes’ drive away and provides direct connections to Eindhoven, Weert, Roermond and Maastricht. In addition, the centre of Nederweert is easily accessible. Parking is available in front of the property.
Zoning:
According to the current zoning plan ‘Bedrijvenpark Pannenweg-West’, the property has the zoning ‘Business park’ with the designation ‘company up to and including category 3.2’. This makes the property suitable for various business activities.
Would you like to know more about this industrial space or schedule a viewing? We would be happy to tell you more about the possibilities.
Map
Map is loading...
Cadastral boundaries
Buildings
Travel time
Gain insight into the reachability of this object, for instance from a public transport station or a home address.
