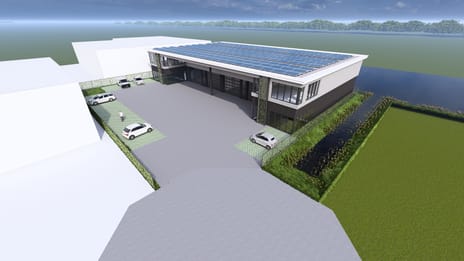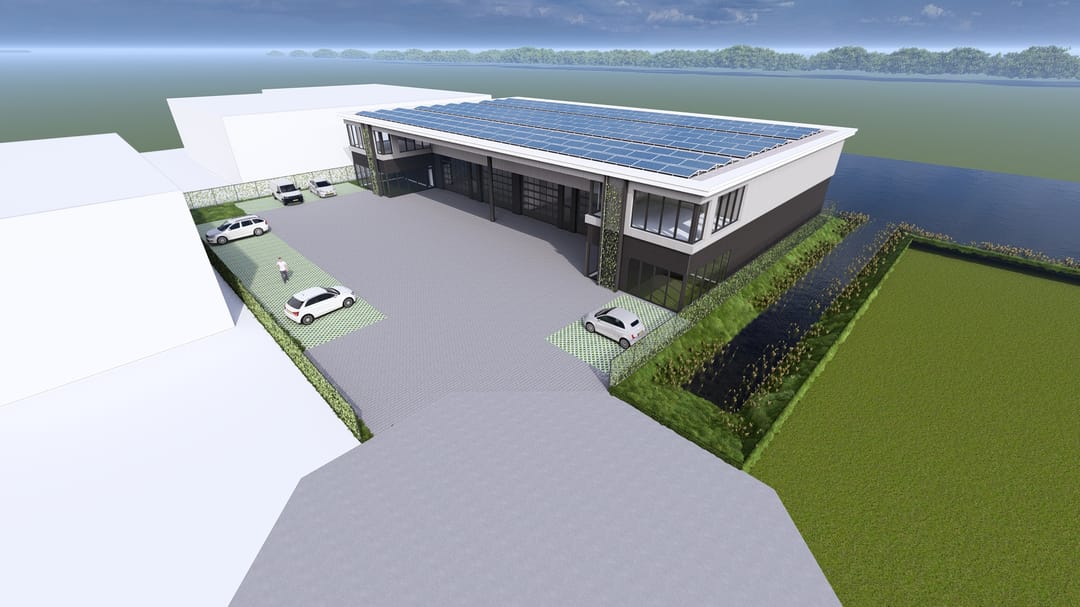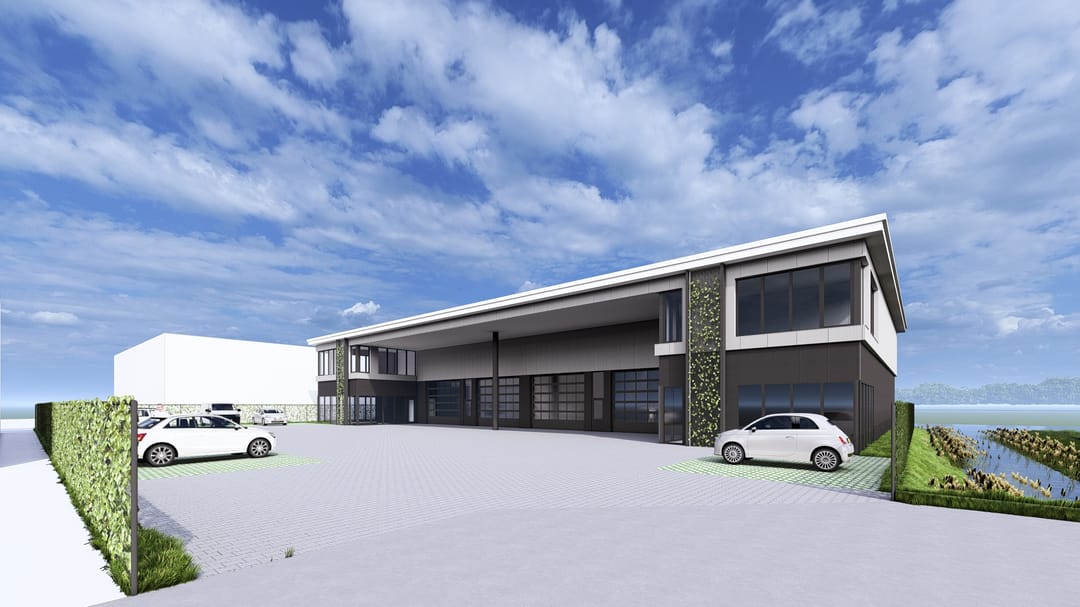 This business property on funda in business: https://www.fundainbusiness.nl/43197310
This business property on funda in business: https://www.fundainbusiness.nl/43197310
3e Regimentsdok 5 3433 KV Nieuwegein
€ 1,595,000 v.o.n.

Description
Your Last Opportunity at Het Klooster – Nieuwegein
A sustainable, representative, and flexible new business property on freehold land
A future-proof building
This brand-new commercial property on the Het Klooster business park offers a unique opportunity. It is the very last property to be developed here, making it not only a solid investment but also a rare chance for entrepreneurs who want to establish themselves on this modern and strategically located business park.
Sustainability is at the heart of its design. The property will be built with high-quality insulation, energy-efficient systems, and the option to install solar panels. This means lower energy costs, a healthier indoor climate, and a smaller environmental footprint. By choosing this property, you are choosing premises that are ready for the future.
Space to grow your business
The building combines generous work areas with representative office facilities, offering plenty of possibilities for a wide range of business activities.
- Warehouse/storage: approx. 850 m² – ideal for logistics, production, or large-scale storage.
- Additional floor: approx. 400 m² – suitable for assembly, light production, or specialized workspaces.
- Office space: approx. 160 m² spread across the ground and first floors – a modern and comfortable environment for your team and client meetings.
- Mezzanine floor: additional storage capacity and flexibility in use.
- Parking: no fewer than 15 private parking spaces on-site, more than sufficient for staff and visitors
This makes the property both practical and representative, ensuring you have the space to grow your business without compromise.
Flexibility in purchase and design
One major advantage is the flexibility in ownership: you can purchase the entire building or opt for just half, depending on the size of your business and future ambitions.
Since the project is still in an early development phase, there is also plenty of opportunity to incorporate your own wishes and adjustments. You can tailor the office layout, finishes in the warehouse, or install specific technical features that suit your operations. This way, you create a property that perfectly reflects the identity and needs of your company.
A prime location in the heart of the Netherlands
Het Klooster in Nieuwegein is one of the most modern and sustainable business parks in the region. With direct access to the A27 and close proximity to the A12, major cities such as Utrecht, Amsterdam, Rotterdam, and The Hague are all within easy reach. This central location makes the park highly attractive to both national and international businesses.
Het Klooster is known for its representative appearance and high-quality design. Companies located here benefit from an excellent infrastructure, a central position in the Randstad, and a business environment where quality and sustainability come first.
Why choose this property?
- The very last new development at Het Klooster – a unique opportunity.
- Built with sustainable principles, ready for the future.
- Spacious warehouse, workshop, and modern offices on freehold land.
- Flexible purchase options: whole or half the property.
- Opportunity for customization during construction.
- Private parking for staff and visitors.
- Strategic location with direct access to A27 and A12.
A unique opportunity for entrepreneurs
This property combines practical functionality, sustainable comfort, and a strategic location all in one. Whether you are a medium-sized company looking to expand or an established player seeking a modern and representative base of operations: this is the opportunity you’ve been waiting for.
Check the zoning plan for the possibilities:
Contact us today for more information or a detailed brochure. Don’t wait too long – this is your last chance at Het Klooster!
A sustainable, representative, and flexible new business property on freehold land
A future-proof building
This brand-new commercial property on the Het Klooster business park offers a unique opportunity. It is the very last property to be developed here, making it not only a solid investment but also a rare chance for entrepreneurs who want to establish themselves on this modern and strategically located business park.
Sustainability is at the heart of its design. The property will be built with high-quality insulation, energy-efficient systems, and the option to install solar panels. This means lower energy costs, a healthier indoor climate, and a smaller environmental footprint. By choosing this property, you are choosing premises that are ready for the future.
Space to grow your business
The building combines generous work areas with representative office facilities, offering plenty of possibilities for a wide range of business activities.
- Warehouse/storage: approx. 850 m² – ideal for logistics, production, or large-scale storage.
- Additional floor: approx. 400 m² – suitable for assembly, light production, or specialized workspaces.
- Office space: approx. 160 m² spread across the ground and first floors – a modern and comfortable environment for your team and client meetings.
- Mezzanine floor: additional storage capacity and flexibility in use.
- Parking: no fewer than 15 private parking spaces on-site, more than sufficient for staff and visitors
This makes the property both practical and representative, ensuring you have the space to grow your business without compromise.
Flexibility in purchase and design
One major advantage is the flexibility in ownership: you can purchase the entire building or opt for just half, depending on the size of your business and future ambitions.
Since the project is still in an early development phase, there is also plenty of opportunity to incorporate your own wishes and adjustments. You can tailor the office layout, finishes in the warehouse, or install specific technical features that suit your operations. This way, you create a property that perfectly reflects the identity and needs of your company.
A prime location in the heart of the Netherlands
Het Klooster in Nieuwegein is one of the most modern and sustainable business parks in the region. With direct access to the A27 and close proximity to the A12, major cities such as Utrecht, Amsterdam, Rotterdam, and The Hague are all within easy reach. This central location makes the park highly attractive to both national and international businesses.
Het Klooster is known for its representative appearance and high-quality design. Companies located here benefit from an excellent infrastructure, a central position in the Randstad, and a business environment where quality and sustainability come first.
Why choose this property?
- The very last new development at Het Klooster – a unique opportunity.
- Built with sustainable principles, ready for the future.
- Spacious warehouse, workshop, and modern offices on freehold land.
- Flexible purchase options: whole or half the property.
- Opportunity for customization during construction.
- Private parking for staff and visitors.
- Strategic location with direct access to A27 and A12.
A unique opportunity for entrepreneurs
This property combines practical functionality, sustainable comfort, and a strategic location all in one. Whether you are a medium-sized company looking to expand or an established player seeking a modern and representative base of operations: this is the opportunity you’ve been waiting for.
Check the zoning plan for the possibilities:
Contact us today for more information or a detailed brochure. Don’t wait too long – this is your last chance at Het Klooster!
Features
Transfer of ownership
- Asking price
- € 1,595,000 vrij op naam
- Listed since
-
- Status
- Available
- Acceptance
- Available in consultation
Construction
- Main use
- Industrial unit
- Building type
- New property
- Year of construction
- 2026
Surface areas
- Area
- 505 m² (units from 425 m²)
- Industrial unit area
- 425 m²
- Area of site
- 1,100 m²
- Office area
- 80 m²
- Clearance
- 40 m
- Plot size
- 2,197 m²
- Terrain expansion
- (maximum construction height: 80 m)
Layout
- Number of floors
- 2 floors
- Facilities
- Mechanical ventilation, overhead doors, three-phase electric power, concrete floor, sprinkler and toilet
Energy
- Energy label
- Not required
Surroundings
- Location
- Business park
- Accessibility
- Motorway exit in 1500 m to 2000 m
Parking
- Parking spaces
- 7 uncovered parking spaces
NVM real estate agent
Photos

