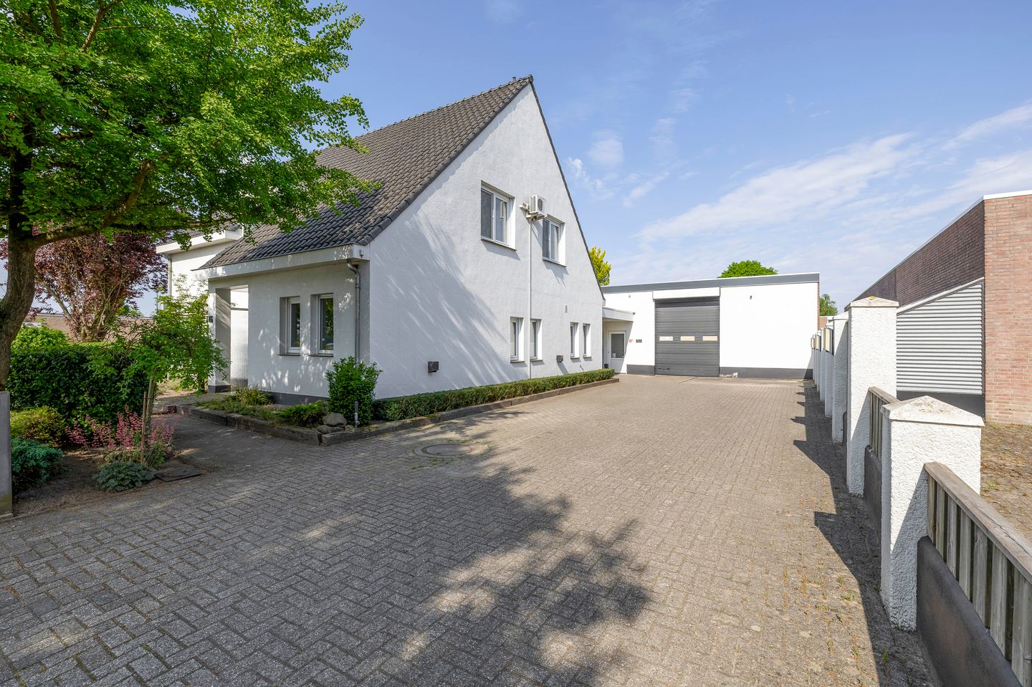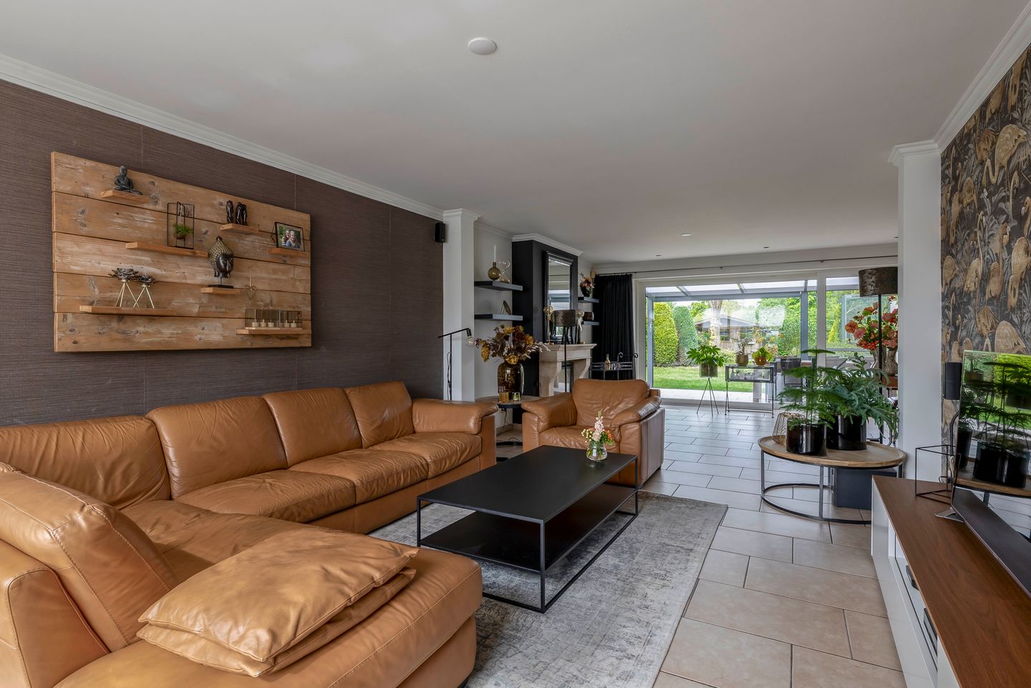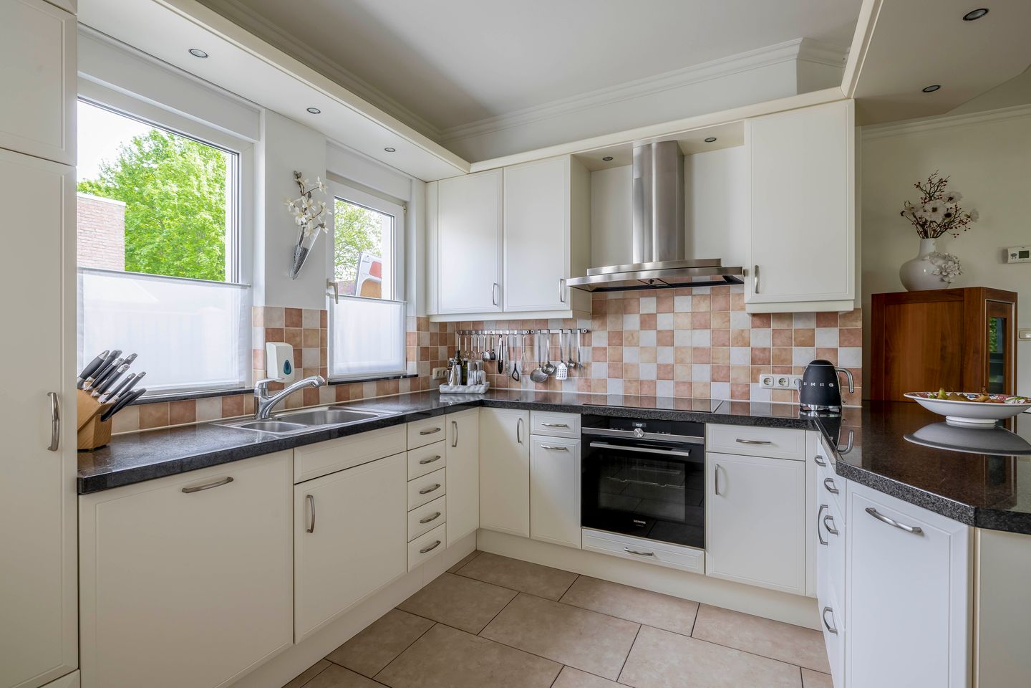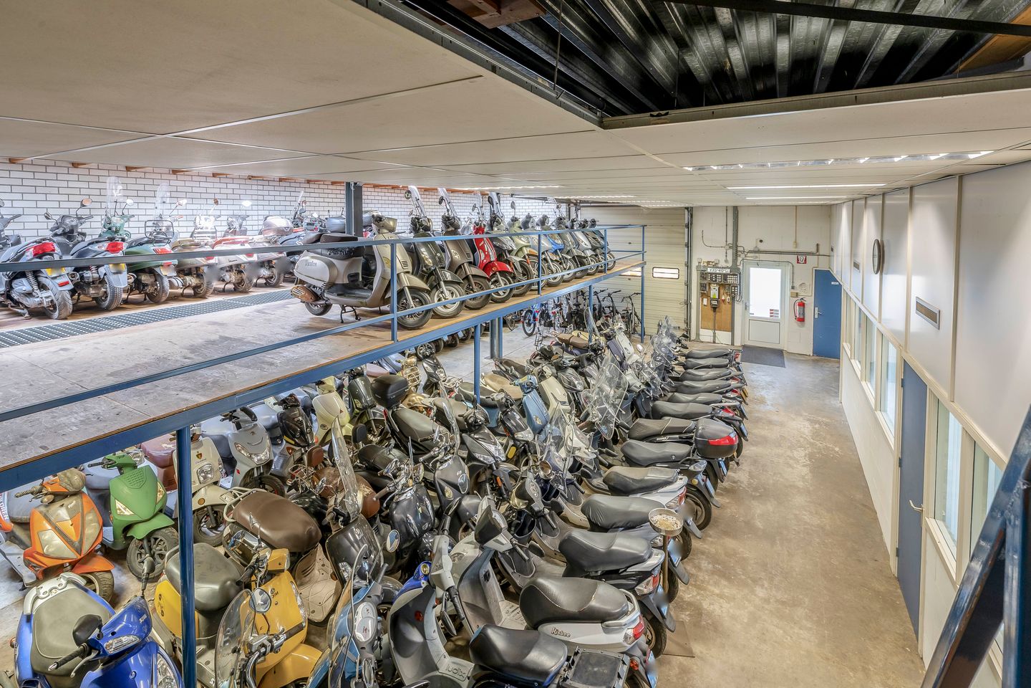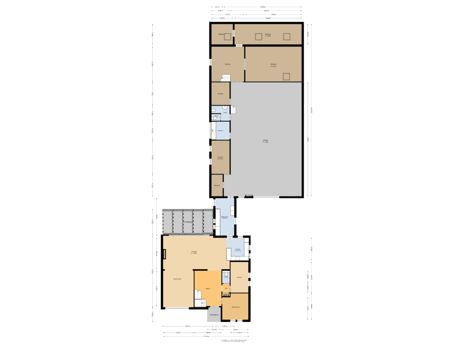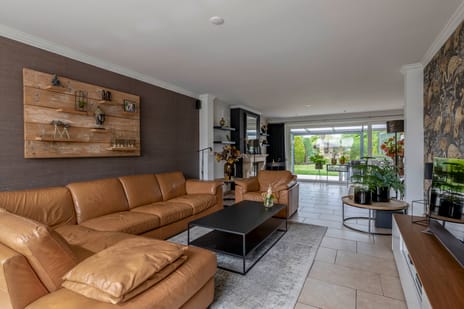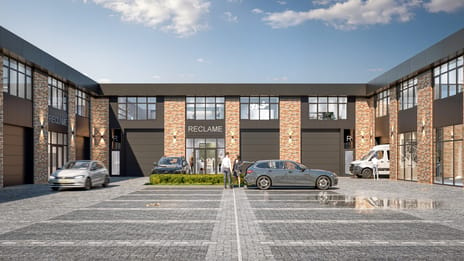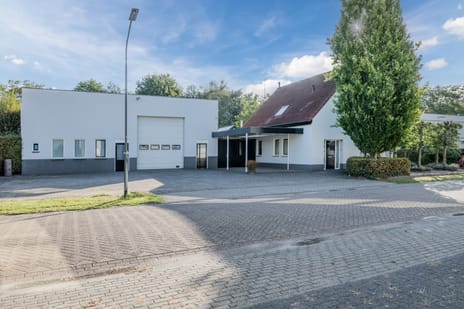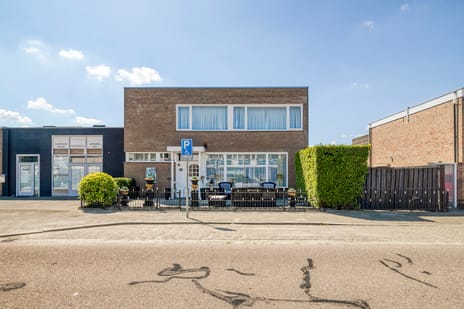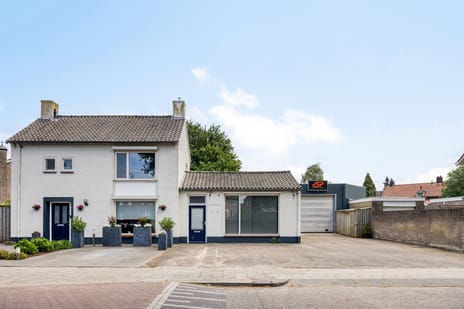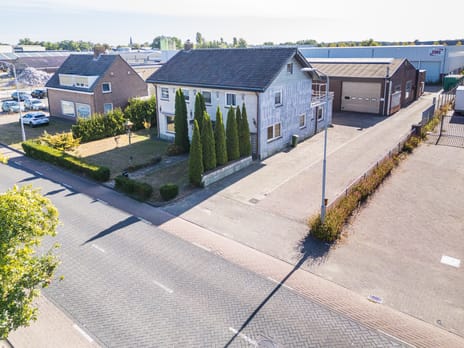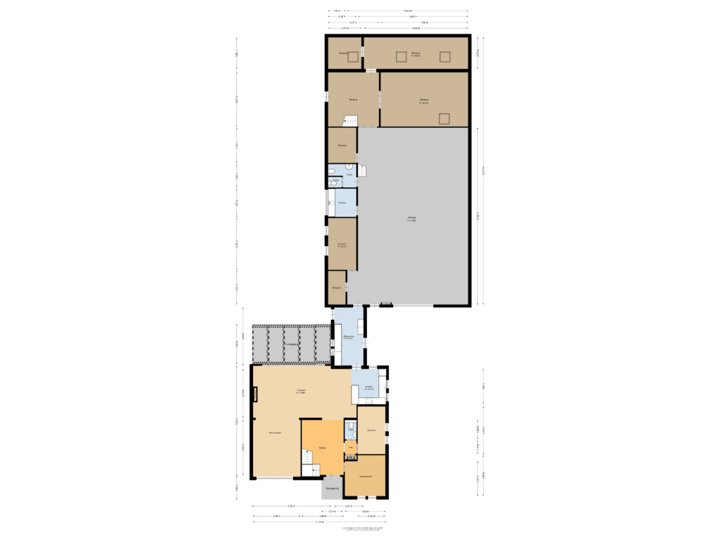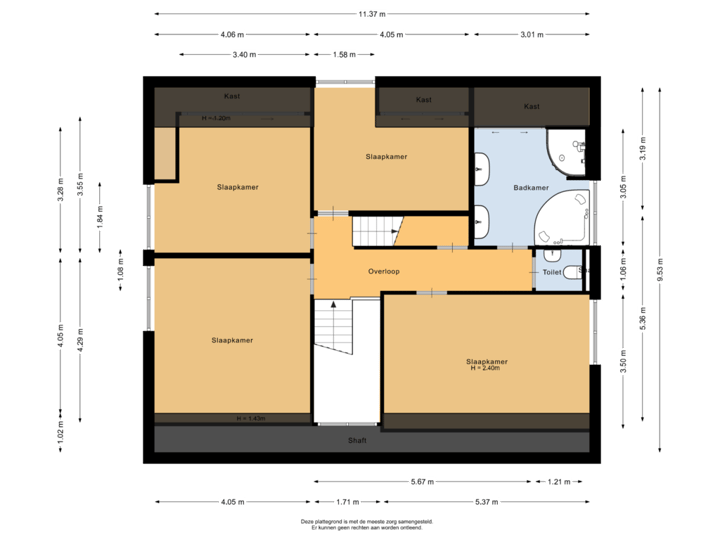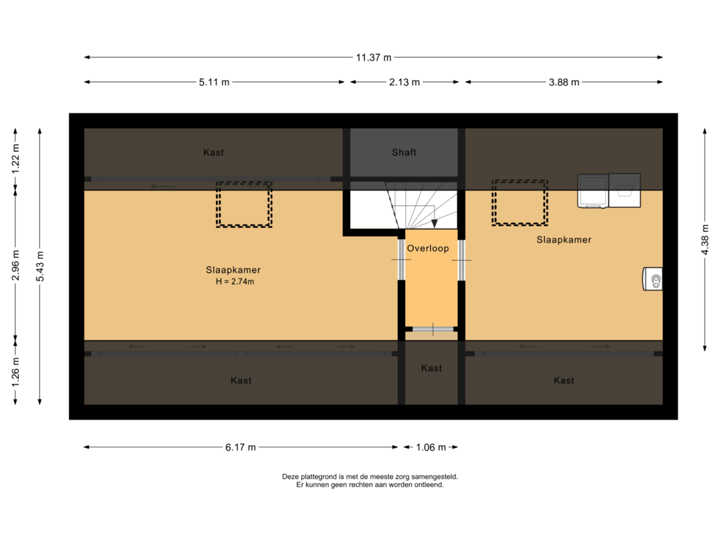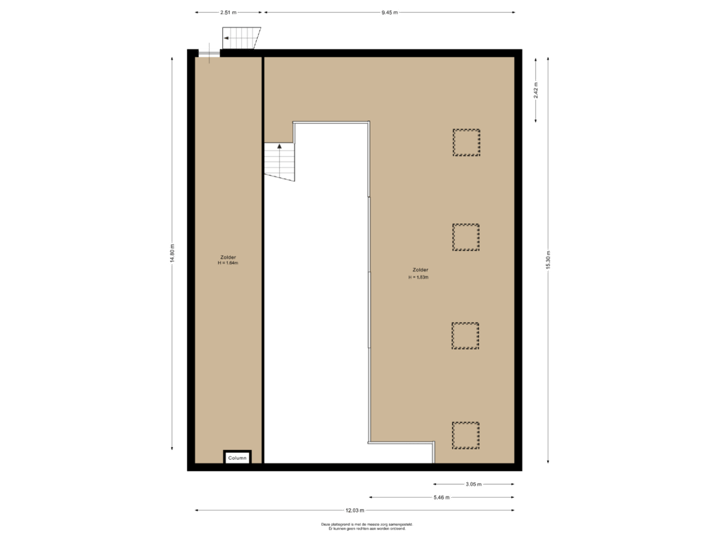Description
Your new home and workplace in Nuenen?
Imagine: you live and work in one location, surrounded by peace and space, while still benefiting from excellent accessibility. This is possible at Gulberg 15 and 17 in Nuenen.
Although located on an industrial estate, you will not feel like you are living on an industrial estate here. You can enjoy a lovely, mature garden with plenty of privacy, while having all the space you need for your business or hobby right next door. A perfect combination of living and working, in a spacious detached house with ample commercial space.
This house is ideal for entrepreneurs who like to have their business at home, or for anyone who needs a lot of space for work, hobbies, or a large family.
Welcome to the ground floor.
Through the spacious entrance hall with tiled floor, you step into a house full of possibilities. Here you will find the meter cupboard with sufficient groups, three-phase power, earth leakage circuit breaker, and a fiber optic connection.
From the hall, you have access to a spacious, fully tiled toilet room with a free-hanging toilet, urinal, and washbasin. There is also a bedroom and an office space on the ground floor, both practically finished with vinyl flooring and suspended ceilings with recessed lighting.
The heart of the house is the very spacious L-shaped living room with a tiled floor, partly plastered and partly wallpapered walls, and a plastered ceiling with moldings and recessed spotlights, giving this space a warm atmosphere. The natural stone fireplace with gas fire provides extra coziness on colder days, and the large sliding doors to the covered terrace seamlessly connect the inside with the outside.
The open kitchen, adjacent to the living room, also has a tiled floor and a plastered ceiling with decorative moldings. The U-shaped kitchen is fully equipped with an induction hob, extractor hood, oven, dishwasher, refrigerator, and a natural stone worktop with a double sink. The tiled back wall and various cabinets provide plenty of work and storage space. The kitchen leads to the practical utility room/back porch, with doors to the driveway and garden, and equipped with an additional kitchen unit.
The first floor offers comfort and space.
The landing on the first floor, finished with carpet, plastered walls and ceiling, provides access to no fewer than three spacious bedrooms, a bathroom and an extra fourth bedroom/closet room.
All rooms are carpeted and feature plastered walls and ceilings. Three bedrooms have air conditioning. The master bedroom has a large closet wall. Under the sloping parts of the roof, you will find handy closet space with sliding doors.
This floor also has a separate, fully tiled toilet room with a free-hanging toilet and urinal.
The fully tiled bathroom is a place to relax, equipped with a corner bathtub with thermostatic tap, a shower with thermostatic tap and glass doors, and a vanity unit with two sinks and lighting.
Versatile second floor.
A fixed staircase leads to the second floor.
This floor consists of a large attic space that can easily be converted into an extra bedroom or hobby room, thanks to the large Velux skylight. In addition, there is a storage/laundry attic with connections for washing equipment, the Remeha central heating boiler from 2022, and a sink. This space also benefits from daylight via a Velux skylight.
Enjoy the privacy of the garden.
The house has a landscaped front garden and a spacious paved driveway with room for several cars. The backyard is beautifully landscaped, offers a lot of privacy, and is located on the sunny side. Here you will find a spacious covered terrace with recessed spotlights and an electric sunscreen, ideal for long summer evenings. The garden also features a lawn, various borders with mature plants, a decorative paving path, a pond, and a garden shed. The garden is accessible from the rear via a lockable gate.
The commercial space: Room for all your ambitions.
In addition to the living area, this property has a spacious commercial space.
It has a concrete floor, various skylights, fluorescent lighting, and a manually operated sectional door. There is a sub-distribution box for electricity with sufficient groups and three-phase power.
The commercial space includes an industrial hall, warehouse, workshop, storage, and indoor office space.
There is also a mezzanine and a storage attic above the offices. A unique feature is the presence of a freight elevator. The commercial space has its own heating system, a canteen with kitchenette, and a fully tiled sanitary area.
Special features at a glance:
• Year of construction of the house and commercial space: 1983.
• House equipped with roof insulation and partially insulated glazing.
• Plastic window frames throughout.
• House largely equipped with roller shutters, some manual, some electric.
• House heated by hot air heating (Brink) on the ground floor and radiators on the first floor.
• House boiler: Remeha from 2022.
• Commercial space heated by hot air heating (Lenox).
• Fiber optic connection available.
• Garden on the sunny side with lots of privacy.
• The ground floor commercial space has an area of approximately 276 m² (consisting of approximately 150 m² industrial hall, approximately 37 m² offices, and approximately 89 m² commercial space/storage) and the first floor has an area of approximately 132 m² (storage).
• Quiet location on industrial estate II.
Are you an entrepreneur who dreams of living and working at the same address? Or are you looking for a home with unprecedented space and possibilities? Then Gulberg 15 & 17 is exactly what you are looking for! Schedule a viewing soon and discover for yourself the unique combination of comfortable living and practical commercial space that this property has to offer. We would love to show it to you!
Imagine: you live and work in one location, surrounded by peace and space, while still benefiting from excellent accessibility. This is possible at Gulberg 15 and 17 in Nuenen.
Although located on an industrial estate, you will not feel like you are living on an industrial estate here. You can enjoy a lovely, mature garden with plenty of privacy, while having all the space you need for your business or hobby right next door. A perfect combination of living and working, in a spacious detached house with ample commercial space.
This house is ideal for entrepreneurs who like to have their business at home, or for anyone who needs a lot of space for work, hobbies, or a large family.
Welcome to the ground floor.
Through the spacious entrance hall with tiled floor, you step into a house full of possibilities. Here you will find the meter cupboard with sufficient groups, three-phase power, earth leakage circuit breaker, and a fiber optic connection.
From the hall, you have access to a spacious, fully tiled toilet room with a free-hanging toilet, urinal, and washbasin. There is also a bedroom and an office space on the ground floor, both practically finished with vinyl flooring and suspended ceilings with recessed lighting.
The heart of the house is the very spacious L-shaped living room with a tiled floor, partly plastered and partly wallpapered walls, and a plastered ceiling with moldings and recessed spotlights, giving this space a warm atmosphere. The natural stone fireplace with gas fire provides extra coziness on colder days, and the large sliding doors to the covered terrace seamlessly connect the inside with the outside.
The open kitchen, adjacent to the living room, also has a tiled floor and a plastered ceiling with decorative moldings. The U-shaped kitchen is fully equipped with an induction hob, extractor hood, oven, dishwasher, refrigerator, and a natural stone worktop with a double sink. The tiled back wall and various cabinets provide plenty of work and storage space. The kitchen leads to the practical utility room/back porch, with doors to the driveway and garden, and equipped with an additional kitchen unit.
The first floor offers comfort and space.
The landing on the first floor, finished with carpet, plastered walls and ceiling, provides access to no fewer than three spacious bedrooms, a bathroom and an extra fourth bedroom/closet room.
All rooms are carpeted and feature plastered walls and ceilings. Three bedrooms have air conditioning. The master bedroom has a large closet wall. Under the sloping parts of the roof, you will find handy closet space with sliding doors.
This floor also has a separate, fully tiled toilet room with a free-hanging toilet and urinal.
The fully tiled bathroom is a place to relax, equipped with a corner bathtub with thermostatic tap, a shower with thermostatic tap and glass doors, and a vanity unit with two sinks and lighting.
Versatile second floor.
A fixed staircase leads to the second floor.
This floor consists of a large attic space that can easily be converted into an extra bedroom or hobby room, thanks to the large Velux skylight. In addition, there is a storage/laundry attic with connections for washing equipment, the Remeha central heating boiler from 2022, and a sink. This space also benefits from daylight via a Velux skylight.
Enjoy the privacy of the garden.
The house has a landscaped front garden and a spacious paved driveway with room for several cars. The backyard is beautifully landscaped, offers a lot of privacy, and is located on the sunny side. Here you will find a spacious covered terrace with recessed spotlights and an electric sunscreen, ideal for long summer evenings. The garden also features a lawn, various borders with mature plants, a decorative paving path, a pond, and a garden shed. The garden is accessible from the rear via a lockable gate.
The commercial space: Room for all your ambitions.
In addition to the living area, this property has a spacious commercial space.
It has a concrete floor, various skylights, fluorescent lighting, and a manually operated sectional door. There is a sub-distribution box for electricity with sufficient groups and three-phase power.
The commercial space includes an industrial hall, warehouse, workshop, storage, and indoor office space.
There is also a mezzanine and a storage attic above the offices. A unique feature is the presence of a freight elevator. The commercial space has its own heating system, a canteen with kitchenette, and a fully tiled sanitary area.
Special features at a glance:
• Year of construction of the house and commercial space: 1983.
• House equipped with roof insulation and partially insulated glazing.
• Plastic window frames throughout.
• House largely equipped with roller shutters, some manual, some electric.
• House heated by hot air heating (Brink) on the ground floor and radiators on the first floor.
• House boiler: Remeha from 2022.
• Commercial space heated by hot air heating (Lenox).
• Fiber optic connection available.
• Garden on the sunny side with lots of privacy.
• The ground floor commercial space has an area of approximately 276 m² (consisting of approximately 150 m² industrial hall, approximately 37 m² offices, and approximately 89 m² commercial space/storage) and the first floor has an area of approximately 132 m² (storage).
• Quiet location on industrial estate II.
Are you an entrepreneur who dreams of living and working at the same address? Or are you looking for a home with unprecedented space and possibilities? Then Gulberg 15 & 17 is exactly what you are looking for! Schedule a viewing soon and discover for yourself the unique combination of comfortable living and practical commercial space that this property has to offer. We would love to show it to you!
Map
Map is loading...
Cadastral boundaries
Buildings
Travel time
Gain insight into the reachability of this object, for instance from a public transport station or a home address.
