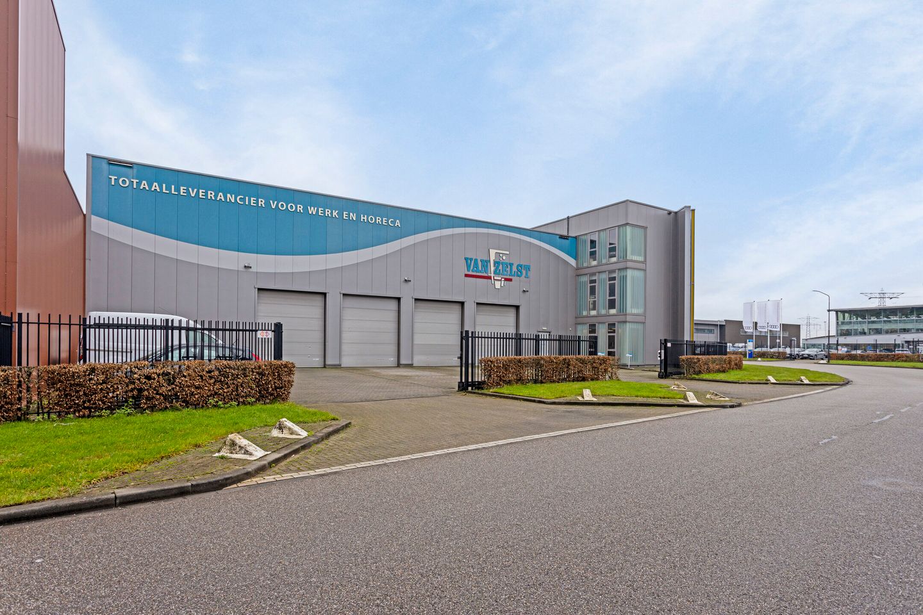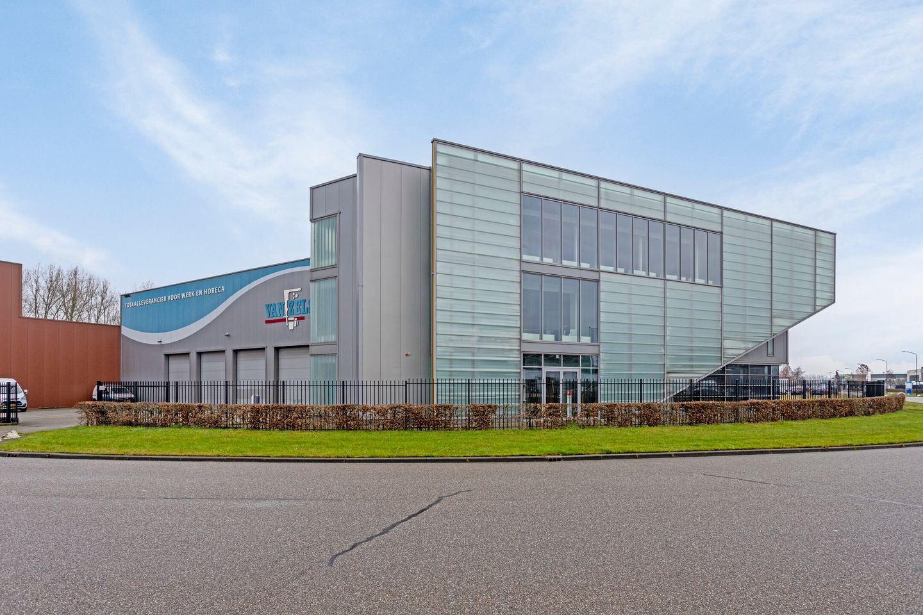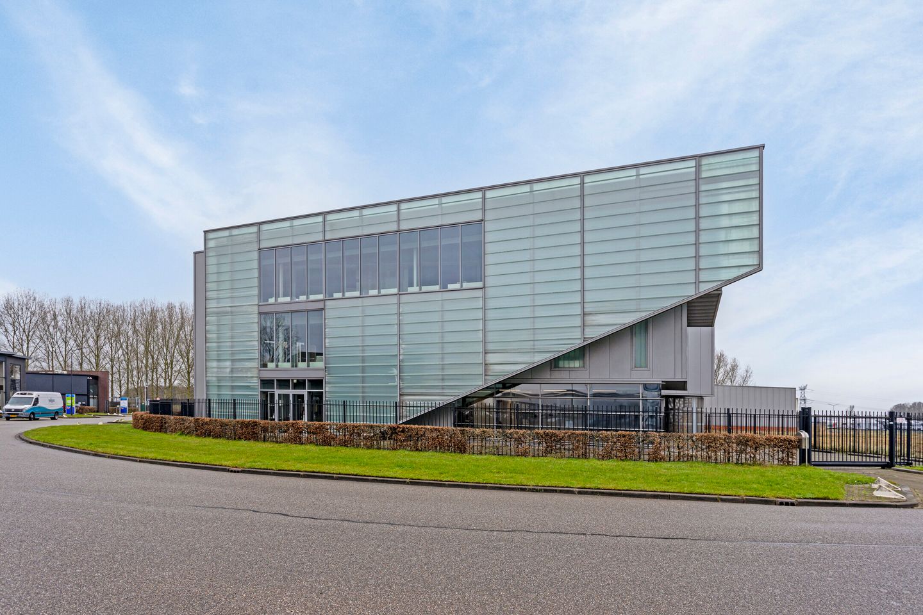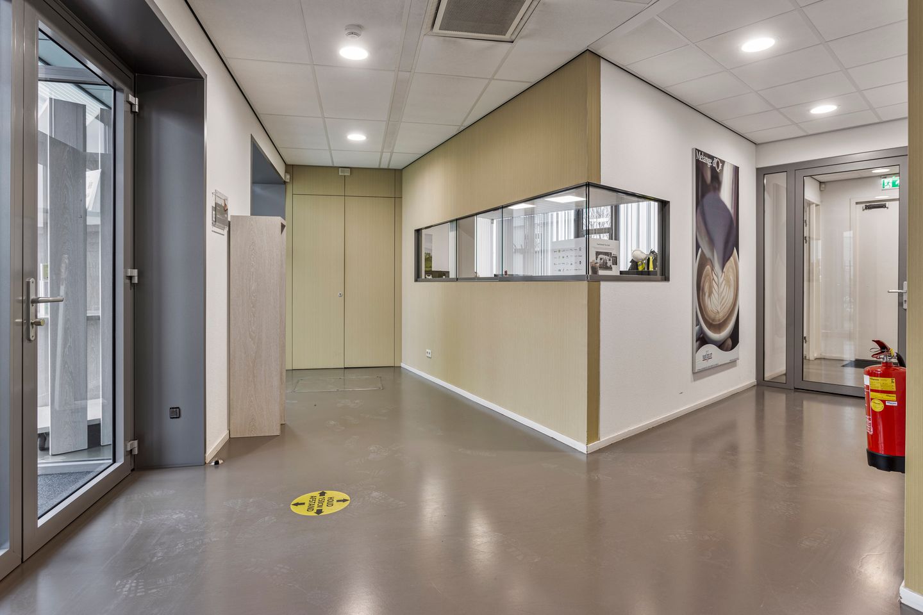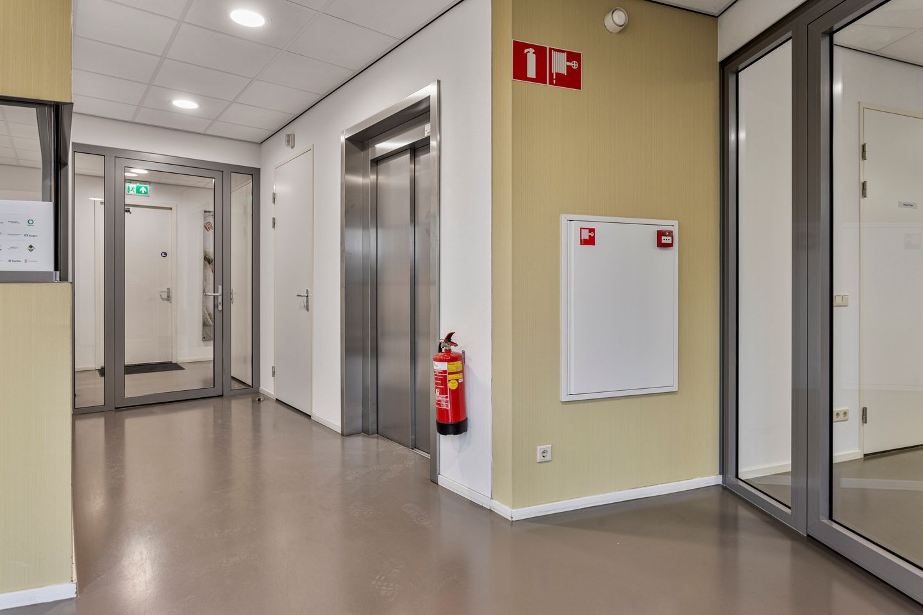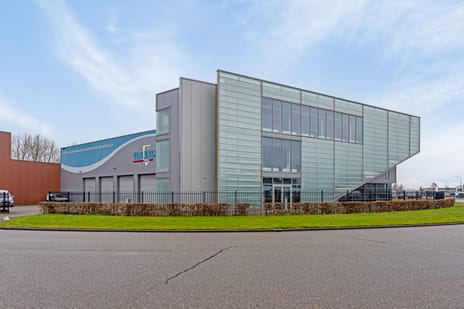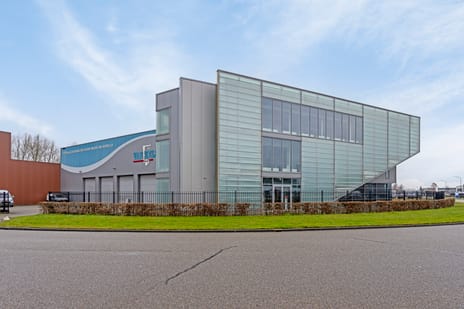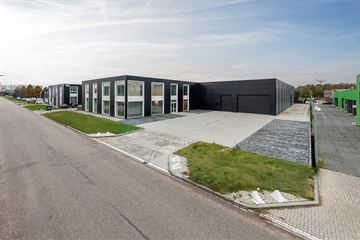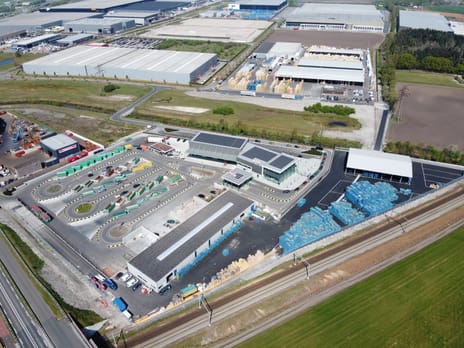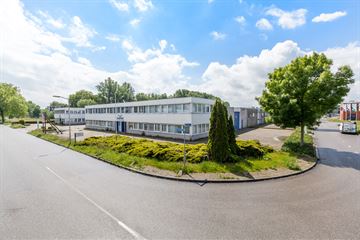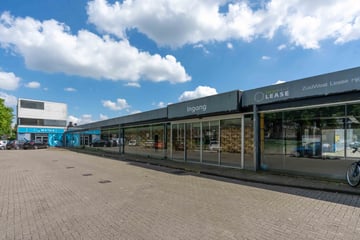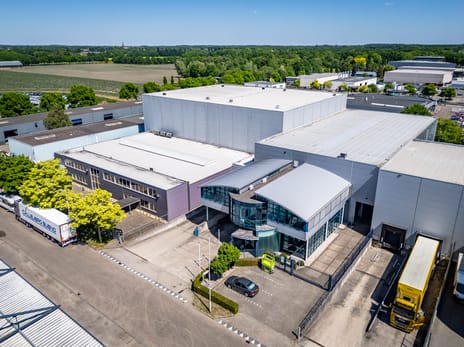Description
DESCRIPTION
A modern and representative office/industrial property is available at the Borchwerf II business park in Oud-Gastel. The building is constructed with contemporary architecture using sustainable materials and offers a unique appearance for companies seeking a professional and distinctive location. The property comprises a combination of office space, industrial space, and secondary/sanitary facilities. The plot includes a paved outdoor area with ample private parking spaces. The property is ideally suited for businesses active in office use, showroom activities, wholesale, storage and transshipment, or logistics.
LOCATION AND ACCESSIBILITY
Borchwerf II business park is known for its excellent accessibility and the presence of a wide mix of businesses. The park is directly connected to the A17 motorway, with quick access to the A58, providing efficient routes to Rotterdam, Antwerp, Vlissingen, and Utrecht. The location along the main road “Argon” ensures high visibility and accessibility.
POSITION AND SURROUNDINGS
The property is strategically located on the northern side of Roosendaal, on the Borchwerf II business park. In the immediate vicinity, there are several dining options such as McDonald's, Délifrance, and De Beren Eetcafé, contributing to a pleasant working environment. For business meetings or informal lunches, several suitable venues are available nearby.
FLOOR AREA
The total rentable floor area amounts to approx. 1,931 m², divided as follows:
- Office space: approx. 953 m²
- Industrial space: approx. 811 m²
- Toilet, utility, and technical areas: approx. 100 m²
- Circulation space: approx. 70 m²
- External and building-related outdoor space: 100 m²
FEAUTRES
- Private entrance
- Suspended ceilings with (LED) lighting fixtures
- Finished walls/floors
- Tiled toilet facilities with WC and washbasin (on each floor)
- Kitchenette
- Top cooling system
- Cable/wall ducts with UTP CAT cabling
- Operable windows
- Mechanical ventilation
General:
- Separate utility connections for gas, water, and electricity
- Fiber optic connection
- Fire alarm system
- Fire hose reel/fire extinguisher
- Site enclosed with fencing
- Elevator
- Alarm system
PURCHASE PRICE
€ 1,898,000, -- costs for buyer, excluding VAT.
SALE AGREEMENT
Based on the standard NVM purchase agreement for commercial real estate.
TRANSFER
To be agreed upon.
SECURITY DEPOSIT
The purchase agreement will include a deposit or bank guarantee equal to 10% of the purchase price.
VAT
All amounts stated in this brochure are, unless explicitly mentioned otherwise, exclusive of value-added tax (VAT).
A modern and representative office/industrial property is available at the Borchwerf II business park in Oud-Gastel. The building is constructed with contemporary architecture using sustainable materials and offers a unique appearance for companies seeking a professional and distinctive location. The property comprises a combination of office space, industrial space, and secondary/sanitary facilities. The plot includes a paved outdoor area with ample private parking spaces. The property is ideally suited for businesses active in office use, showroom activities, wholesale, storage and transshipment, or logistics.
LOCATION AND ACCESSIBILITY
Borchwerf II business park is known for its excellent accessibility and the presence of a wide mix of businesses. The park is directly connected to the A17 motorway, with quick access to the A58, providing efficient routes to Rotterdam, Antwerp, Vlissingen, and Utrecht. The location along the main road “Argon” ensures high visibility and accessibility.
POSITION AND SURROUNDINGS
The property is strategically located on the northern side of Roosendaal, on the Borchwerf II business park. In the immediate vicinity, there are several dining options such as McDonald's, Délifrance, and De Beren Eetcafé, contributing to a pleasant working environment. For business meetings or informal lunches, several suitable venues are available nearby.
FLOOR AREA
The total rentable floor area amounts to approx. 1,931 m², divided as follows:
- Office space: approx. 953 m²
- Industrial space: approx. 811 m²
- Toilet, utility, and technical areas: approx. 100 m²
- Circulation space: approx. 70 m²
- External and building-related outdoor space: 100 m²
FEAUTRES
- Private entrance
- Suspended ceilings with (LED) lighting fixtures
- Finished walls/floors
- Tiled toilet facilities with WC and washbasin (on each floor)
- Kitchenette
- Top cooling system
- Cable/wall ducts with UTP CAT cabling
- Operable windows
- Mechanical ventilation
General:
- Separate utility connections for gas, water, and electricity
- Fiber optic connection
- Fire alarm system
- Fire hose reel/fire extinguisher
- Site enclosed with fencing
- Elevator
- Alarm system
PURCHASE PRICE
€ 1,898,000, -- costs for buyer, excluding VAT.
SALE AGREEMENT
Based on the standard NVM purchase agreement for commercial real estate.
TRANSFER
To be agreed upon.
SECURITY DEPOSIT
The purchase agreement will include a deposit or bank guarantee equal to 10% of the purchase price.
VAT
All amounts stated in this brochure are, unless explicitly mentioned otherwise, exclusive of value-added tax (VAT).
Map
Map is loading...
Cadastral boundaries
Buildings
Travel time
Gain insight into the reachability of this object, for instance from a public transport station or a home address.
