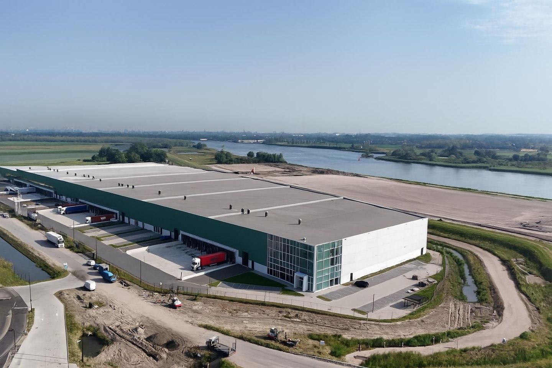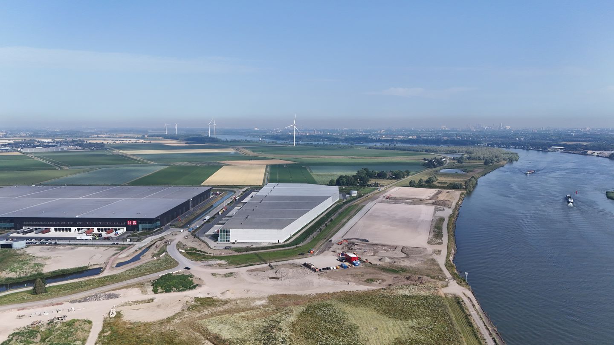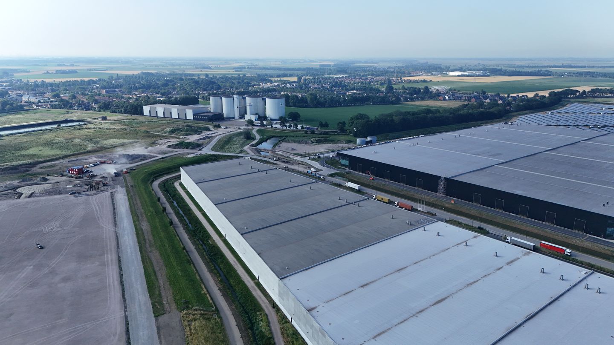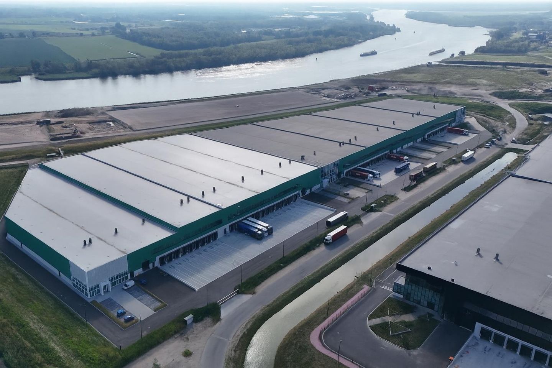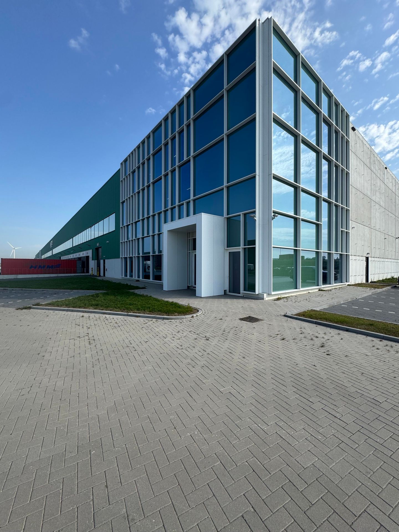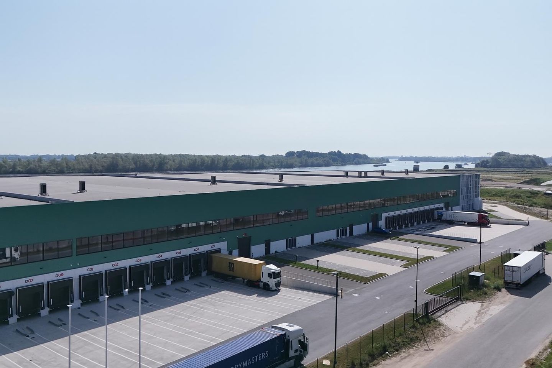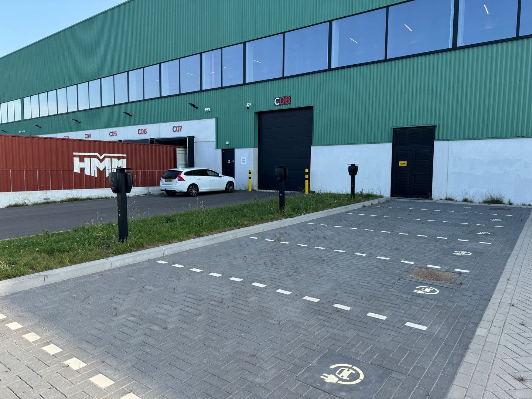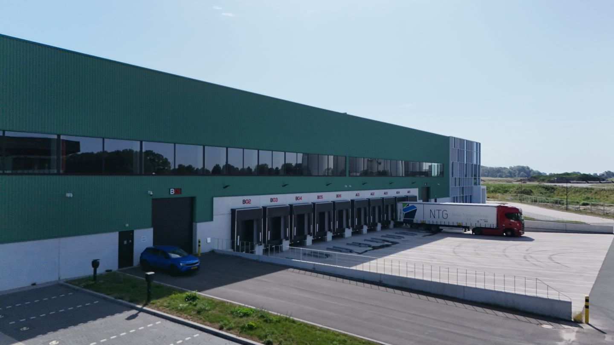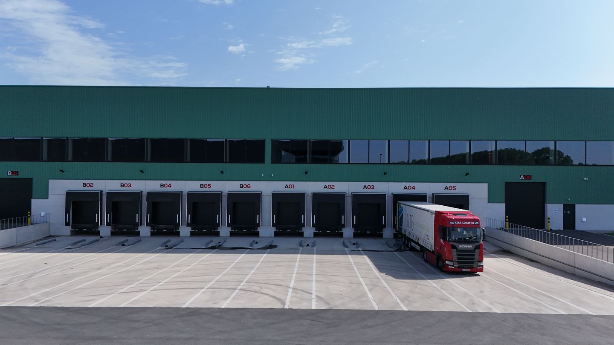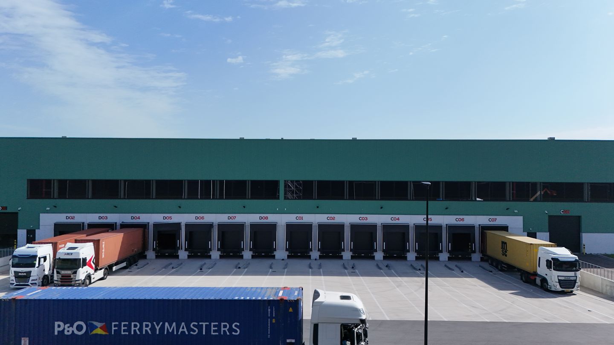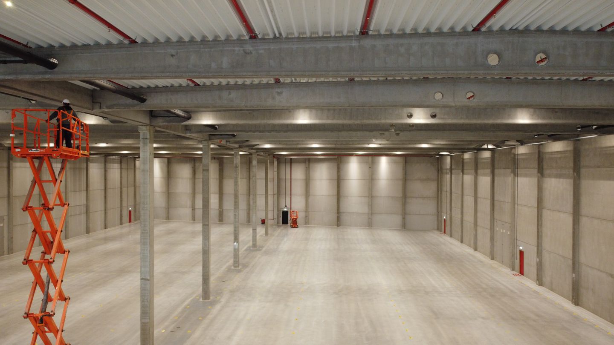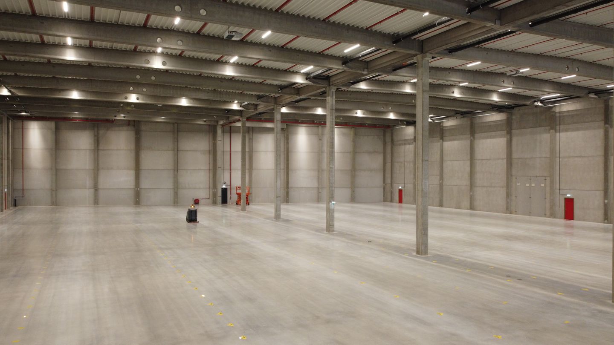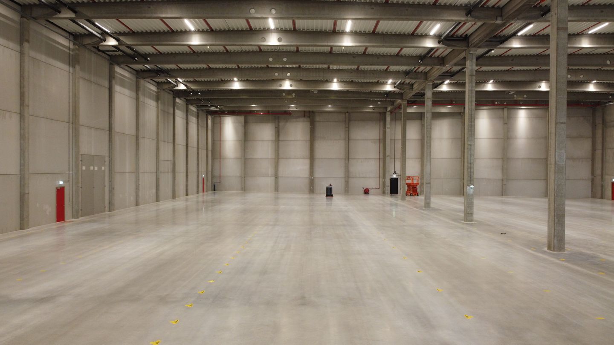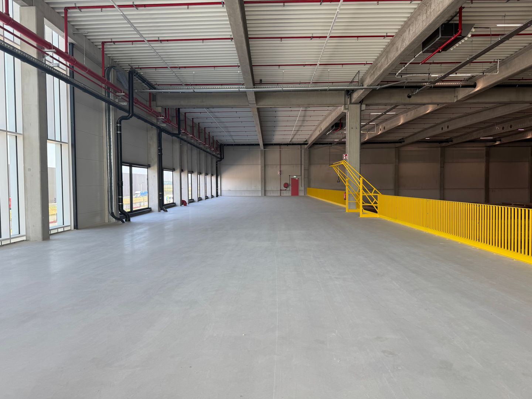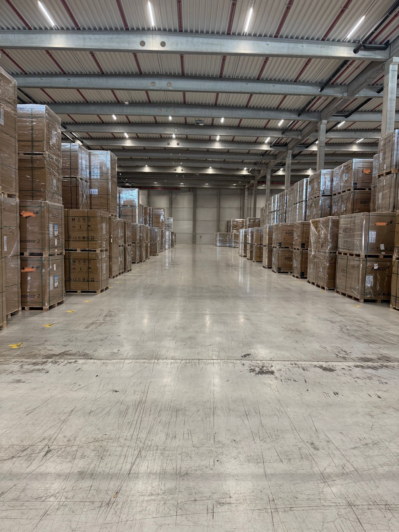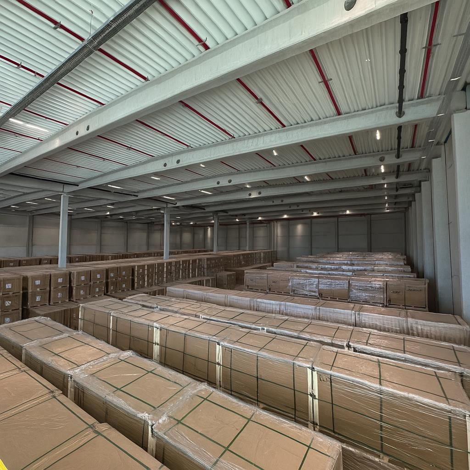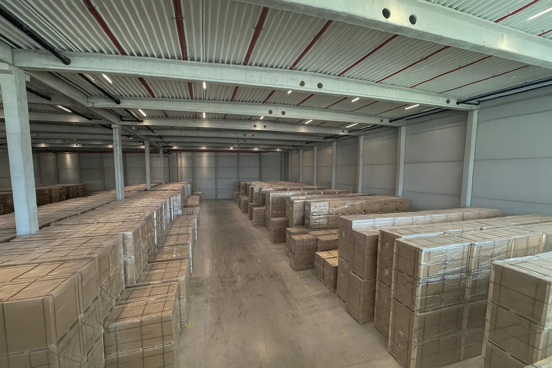 This business property on funda in business: https://www.fundainbusiness.nl/89443265
This business property on funda in business: https://www.fundainbusiness.nl/89443265
Kristalweg 1 3297 LN Puttershoek
Rental price on request
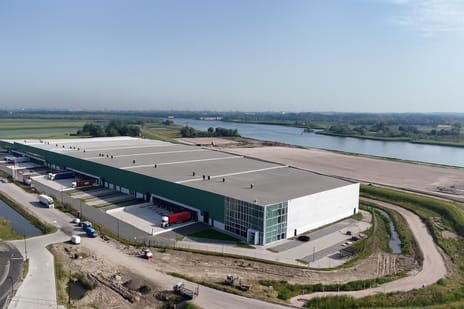
Description
General information
It concerns a recently completed and newly developed high quality DC part of logistics campus SHIPP 21 and is located between the Dordtse Kil and the port of Rotterdam in the Hoeksche Waard in the province of South Holland. On behalf of the incumbent tenant, we temporarily offer 3 units totaling approximately 15,000 m² of warehouse space which are immediately available for lease. The logistics campus is developed for water-bound logistics and (semi)-industrial/logistics activities.
In total we offer for rent approx. 15,000 m² warehouse, approx. 2,200 m² mezzanine i.c.m. approx. 82 parking spaces on site. There is no office space available. Partial rent of the units is negotiable.
Location and accessibility
The Netherlands is known as one of the most important and most developed logistics markets in Europe, with the port of Rotterdam and Schiphol as its key points. This is due to the unique combination of the Netherlands' strategic geographical location in Europe, highly efficient infrastructure and proximity to the ports of Antwerp and Ghent. SHIPP 21 is uniquely located near several highways and connecting roads and close to the Port of Rotterdam and the Port of Dordrecht. With good connections to the inland and Antwerp.
Distances
- Rotterdam: 27 km
- Amsterdam: 105 km
- Antwerp: 87 km
- Ghent: 150 km
- Zeebrugge: 173 km
- Hamburg: 405 km
- Berlin: 700 km
Accessibility by road
SHIPP21 is easily accessible by car, thanks to its proximity to several major highways and provincial roads. One of the main highways in South Holland, the A16, connects Rotterdam with Breda. This north-south route provides quick and easy access to Puttershoek from both north, and south. In addition, the A29 provides a direct route to Puttershoek via the exit to the N217. This provincial road, the N217, plays a crucial role as the main access road to SHIPP 21. It connects the A29 and the A16 to SHIPP 21 and runs through the Hoeksche Waard, providing easy access, for both cars and truck traffic to the new campus. In addition, a separate and direct access road has been constructed connecting SHIPP 21 to the N217. Via the A16 motorway, road users can also take the N217 to reach Puttershoek.
Accessibility by water
The site is located directly on the Oude Maas River, an important waterway within the Dutch inland waterway network. It connects several important economic and industrial areas and plays a crucial role in the transportation of goods within the Netherlands and abroad. The Old Meuse is an important link in the north-south route between the Port of Rotterdam and the Port of Antwerp, two of the largest ports in Europe. This route is essential for the import and export of goods between the Netherlands and Belgium and further to other European markets.
Division
Unit 1
4,196 m² warehouse
748 m² mezzanine
23 parking spaces
5 loading docks
1 overhead door ground level
Unit 2
4,929 m² warehouse
733 m² mezzanine
27 parking spaces
5 loading docks
1 overhead door ground level
Unit 3
5,670 sqm warehouse
733 sqm mezzanine
32 parking spaces
7 loading docks
1 overhead door ground level
This unit has a sanitary room incl. pantry of approx. 37 sqm.
Additional parking spaces are available on site by arrangement.
USPs of SHIPP 21
- Multimodal location;
- Good labor market access;
- Environmental category up to 5.1 (suitable for ADR);
- DC with excellent design specifications.
Technical specifications
Storage:
- clear height: 12.45 m;
- truss and column grid suitable for both narrow and wide aisles;
- contracted contract power hall 1 + 2 is 857 kW & hall 3 concerns approx. 465 kW;
- 1 dock door per ca. 800 m²;
- docks equipped with dock leveler (6kN dynamic load), dock shelter and bumpers;
- 1 overhead door at ground level (4 m x 6 m) per unit;
- floor load: 50kN/m²;
- maximum point load pallet racking: 90kN / leg;
- V-square tolerance according to DIN15.185 table 3, line 4;
- insulated concrete plinth with a height of 2,5 m;
- certified automatic sprinkler system (ESFR roof sprinklers);
- fire reel and hydrants in accordance with local regulations and building codes;
- fire alarm and evacuation system in accordance with rules and regulations;
- heating (12°C) and ventilation system;
- lighting: energy-efficient LED, 250 Lux.
Mezzanine:
- mezzanine with a depth of 24 m above the loading docks;
- floor load of 10kN / m²;
- windows for natural light.
Site:
- fence with automated access gate(s);
- loading area 40 m deep, designed for heavy loads;
- exterior lighting for loading area, access road and parking areas;
- extensive parking for passenger cars;
- various loading facilities for passenger cars;
- covered bicycle storage (lockable).
The units have a wifi network, cameras as well as alarm, which can be used by tenant in consultation.
Rent
On request.
Additional costs
To be determined (rents and service costs are subject to VAT).
Rent adjustment
Annually, for the first time one year after the date of commencement of the lease, based on the change of the price index figure according to the consumer price index (CPI) series CPI-Alle Huishoudens (2015=100), published by Statistics Netherlands (CBS).
Hire term
Maximum 2 years, shorter lease term negotiable by mutual agreement.
Permination
Depending on the lease term.
In consultation & depending on the lease term.
VAT
The tenant declares that at least 90% of his activities are permanently b.t.w.-taxed.
The tenant declares that his activities permanently consist of at least 90% b.t.w.-taxedtaxed services.
Security deposit
A bank guarantee or deposit in the amount of a payment obligation of three months, including b.t.w.
Lessee is at all times fully responsible for applying for the necessary approvals and/or permits from the competent authority to establish itself on the site.
If, after signing the lease, it appears that the subtenant's use violates the local public or private use, the subtenant can never hold the landlord liable for this. Checking whether the intended use is permitted under public or private law is the sole responsibility of the subtenant.
It concerns a recently completed and newly developed high quality DC part of logistics campus SHIPP 21 and is located between the Dordtse Kil and the port of Rotterdam in the Hoeksche Waard in the province of South Holland. On behalf of the incumbent tenant, we temporarily offer 3 units totaling approximately 15,000 m² of warehouse space which are immediately available for lease. The logistics campus is developed for water-bound logistics and (semi)-industrial/logistics activities.
In total we offer for rent approx. 15,000 m² warehouse, approx. 2,200 m² mezzanine i.c.m. approx. 82 parking spaces on site. There is no office space available. Partial rent of the units is negotiable.
Location and accessibility
The Netherlands is known as one of the most important and most developed logistics markets in Europe, with the port of Rotterdam and Schiphol as its key points. This is due to the unique combination of the Netherlands' strategic geographical location in Europe, highly efficient infrastructure and proximity to the ports of Antwerp and Ghent. SHIPP 21 is uniquely located near several highways and connecting roads and close to the Port of Rotterdam and the Port of Dordrecht. With good connections to the inland and Antwerp.
Distances
- Rotterdam: 27 km
- Amsterdam: 105 km
- Antwerp: 87 km
- Ghent: 150 km
- Zeebrugge: 173 km
- Hamburg: 405 km
- Berlin: 700 km
Accessibility by road
SHIPP21 is easily accessible by car, thanks to its proximity to several major highways and provincial roads. One of the main highways in South Holland, the A16, connects Rotterdam with Breda. This north-south route provides quick and easy access to Puttershoek from both north, and south. In addition, the A29 provides a direct route to Puttershoek via the exit to the N217. This provincial road, the N217, plays a crucial role as the main access road to SHIPP 21. It connects the A29 and the A16 to SHIPP 21 and runs through the Hoeksche Waard, providing easy access, for both cars and truck traffic to the new campus. In addition, a separate and direct access road has been constructed connecting SHIPP 21 to the N217. Via the A16 motorway, road users can also take the N217 to reach Puttershoek.
Accessibility by water
The site is located directly on the Oude Maas River, an important waterway within the Dutch inland waterway network. It connects several important economic and industrial areas and plays a crucial role in the transportation of goods within the Netherlands and abroad. The Old Meuse is an important link in the north-south route between the Port of Rotterdam and the Port of Antwerp, two of the largest ports in Europe. This route is essential for the import and export of goods between the Netherlands and Belgium and further to other European markets.
Division
Unit 1
4,196 m² warehouse
748 m² mezzanine
23 parking spaces
5 loading docks
1 overhead door ground level
Unit 2
4,929 m² warehouse
733 m² mezzanine
27 parking spaces
5 loading docks
1 overhead door ground level
Unit 3
5,670 sqm warehouse
733 sqm mezzanine
32 parking spaces
7 loading docks
1 overhead door ground level
This unit has a sanitary room incl. pantry of approx. 37 sqm.
Additional parking spaces are available on site by arrangement.
USPs of SHIPP 21
- Multimodal location;
- Good labor market access;
- Environmental category up to 5.1 (suitable for ADR);
- DC with excellent design specifications.
Technical specifications
Storage:
- clear height: 12.45 m;
- truss and column grid suitable for both narrow and wide aisles;
- contracted contract power hall 1 + 2 is 857 kW & hall 3 concerns approx. 465 kW;
- 1 dock door per ca. 800 m²;
- docks equipped with dock leveler (6kN dynamic load), dock shelter and bumpers;
- 1 overhead door at ground level (4 m x 6 m) per unit;
- floor load: 50kN/m²;
- maximum point load pallet racking: 90kN / leg;
- V-square tolerance according to DIN15.185 table 3, line 4;
- insulated concrete plinth with a height of 2,5 m;
- certified automatic sprinkler system (ESFR roof sprinklers);
- fire reel and hydrants in accordance with local regulations and building codes;
- fire alarm and evacuation system in accordance with rules and regulations;
- heating (12°C) and ventilation system;
- lighting: energy-efficient LED, 250 Lux.
Mezzanine:
- mezzanine with a depth of 24 m above the loading docks;
- floor load of 10kN / m²;
- windows for natural light.
Site:
- fence with automated access gate(s);
- loading area 40 m deep, designed for heavy loads;
- exterior lighting for loading area, access road and parking areas;
- extensive parking for passenger cars;
- various loading facilities for passenger cars;
- covered bicycle storage (lockable).
The units have a wifi network, cameras as well as alarm, which can be used by tenant in consultation.
Rent
On request.
Additional costs
To be determined (rents and service costs are subject to VAT).
Rent adjustment
Annually, for the first time one year after the date of commencement of the lease, based on the change of the price index figure according to the consumer price index (CPI) series CPI-Alle Huishoudens (2015=100), published by Statistics Netherlands (CBS).
Hire term
Maximum 2 years, shorter lease term negotiable by mutual agreement.
Permination
Depending on the lease term.
In consultation & depending on the lease term.
VAT
The tenant declares that at least 90% of his activities are permanently b.t.w.-taxed.
The tenant declares that his activities permanently consist of at least 90% b.t.w.-taxedtaxed services.
Security deposit
A bank guarantee or deposit in the amount of a payment obligation of three months, including b.t.w.
Lessee is at all times fully responsible for applying for the necessary approvals and/or permits from the competent authority to establish itself on the site.
If, after signing the lease, it appears that the subtenant's use violates the local public or private use, the subtenant can never hold the landlord liable for this. Checking whether the intended use is permitted under public or private law is the sole responsibility of the subtenant.
Features
Transfer of ownership
- Rental price
- Rental price on request
- Listed since
-
- Status
- Available
- Acceptance
- Available in consultation
Construction
- Main use
- Industrial unit
- Building type
- Resale property
- Year of construction
- 2024
Surface areas
- Area
- 10,599 m² (units from 4,929 m²)
- Industrial unit area
- 10,599 m²
Energy
- Energy label
- Not required
Surroundings
- Location
- Business park and on navigable waterway
Parking
- Parking spaces
- 59 uncovered parking spaces
Real estate agent
Photos
