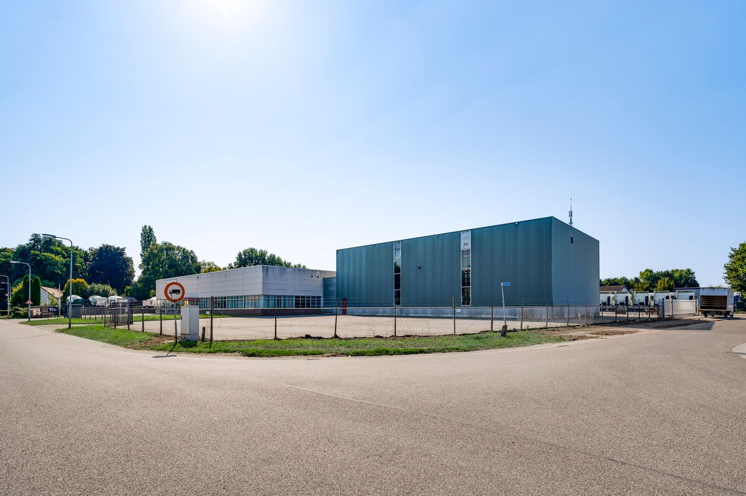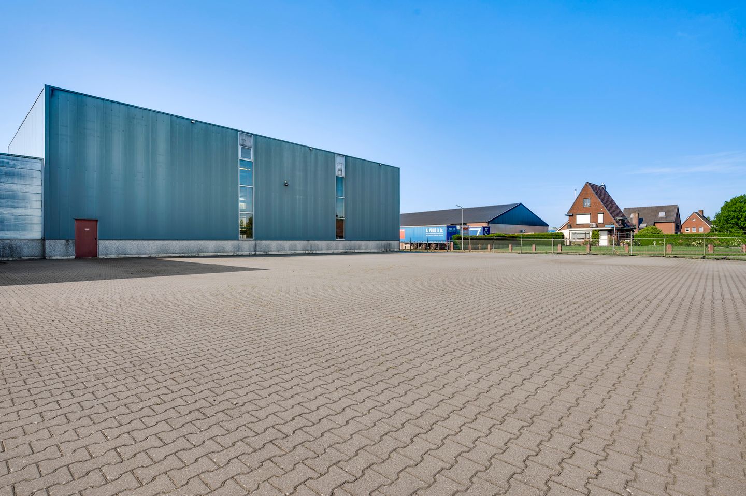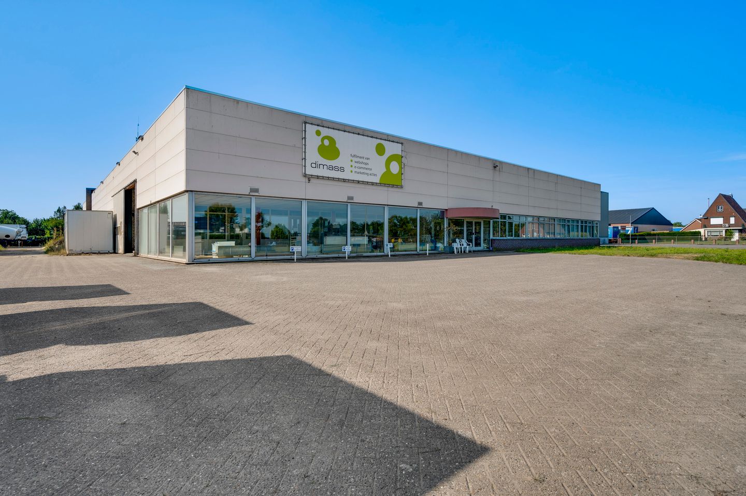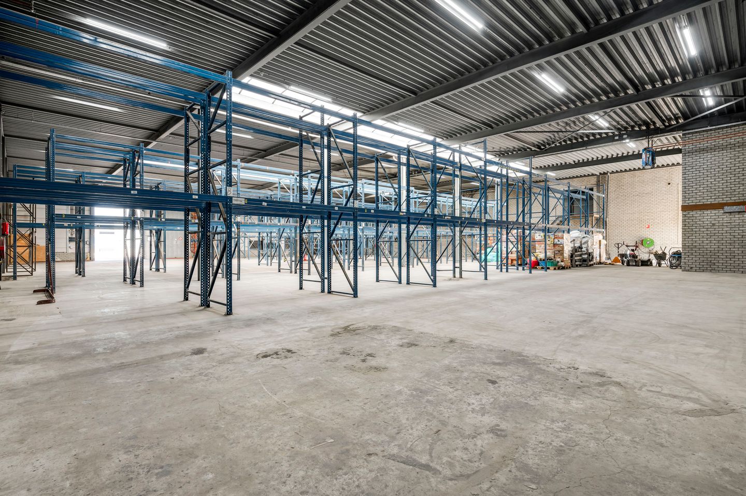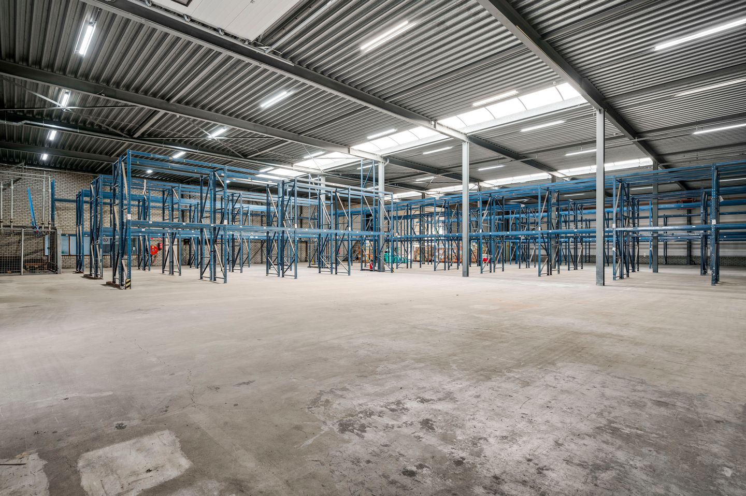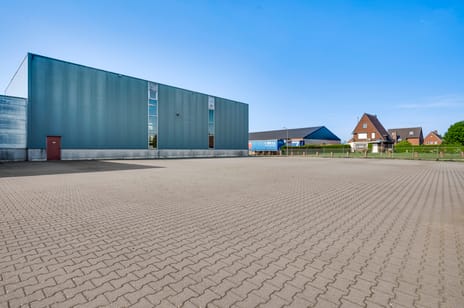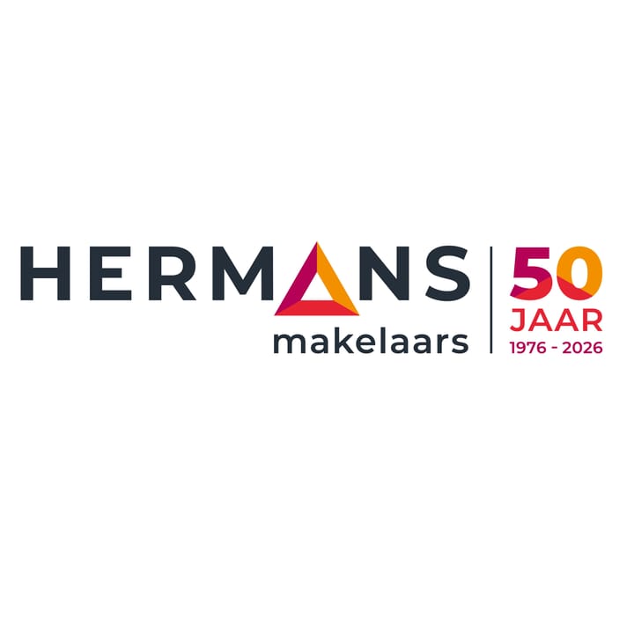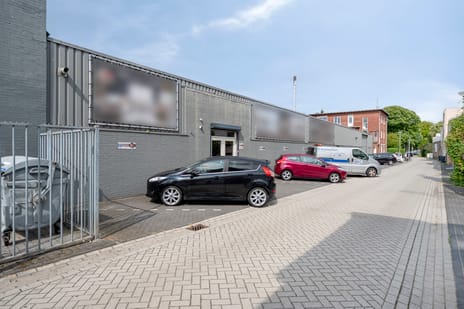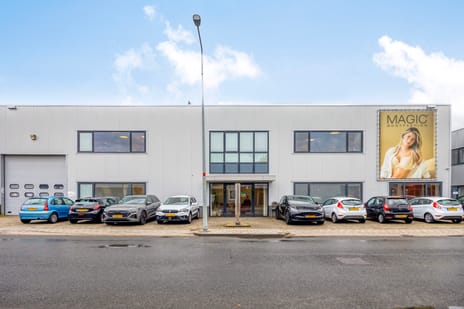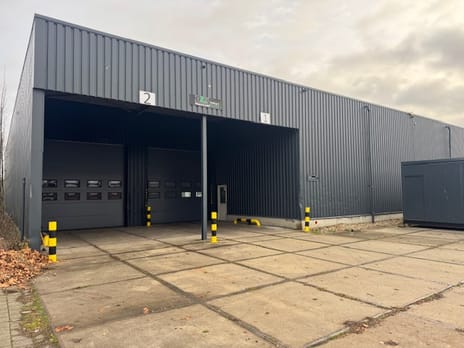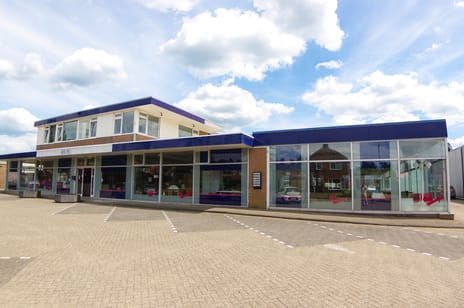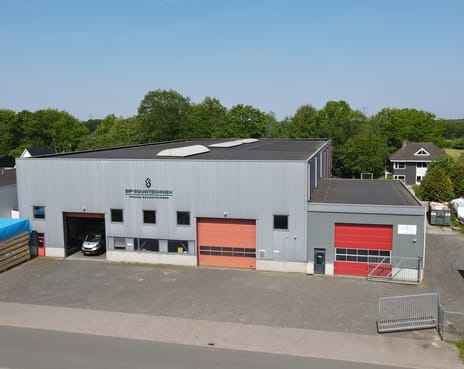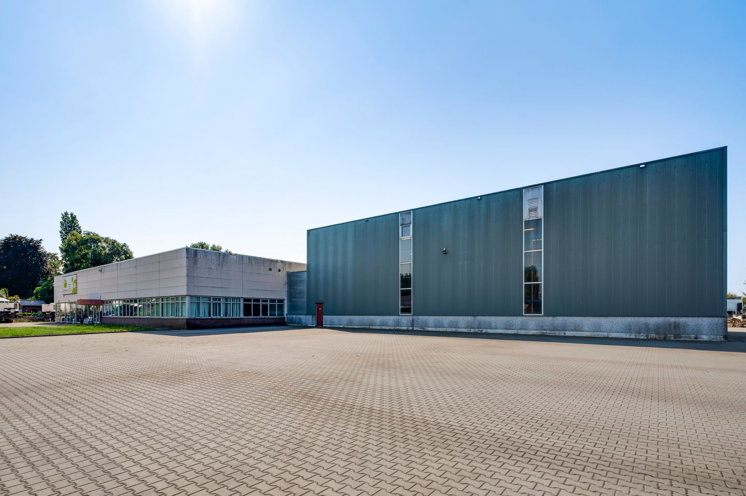Description
Two business spaces with a total of approx. 1,782 m² for lease at Grote Laak 17 in Roggel, with expansion possibilities through optional offices (approx. 286 m²) and outdoor area (approx. 1,000 m²).
Looking for space, flexibility and opportunities for the future? At Grote Laak 17 in Roggel we offer a business complex that has everything you need to take your company to the next level. Two spacious business halls that can be used together or separately and a mezzanine floor ideal for storage form the foundation. In addition, there is the option to rent the front offices and the fenced outdoor area of approx. 1,000 m², allowing you to choose exactly the space that fits your operations.
Business space:
The heart of this property consists of two generous business halls, connected by an automatic sliding door. This makes the entire complex suitable for various purposes such as production, logistics, storage, or distribution. The largest hall, located on the left side, has a floor area of approx. 1,200 m² and a clear height of 5.75 meters. A wide sectional door with a clearance height of 4.90 meters ensures easy and efficient access for deliveries and dispatch. The second hall connects seamlessly and offers approx. 582 m² of floor space with a clear height of 8.33 meters, providing ample room for large-scale operations. Both halls are equipped with a concrete floor and quality lighting. In consultation with the landlord, the existing racking can remain in place, allowing the spaces to be put to immediate use.
Storage area:
Above the offices is a mezzanine floor that can be fully utilized for storage. With an area of approx. 400 m², a clear height to the roof of 2.94 meters, and a height to the beams of 2.64 meters, this level offers functional space to support your business activities.
Offices:
At the front of the building are offices with a total area of approx. 286 m², which can be rented optionally. Large windows provide plenty of natural daylight, making the spaces well-suited for administration, sales, or receiving clients and business relations. Sanitary facilities are available near the offices and are shared with the business halls.
Outdoor area:
The fenced outdoor area of approx. 1,000 m² can also be rented optionally. This area is ideal for parking, loading and unloading, or as additional storage space, significantly enhancing the possibilities of this property.
Location and zoning:
The property is located at Grote Laak 17 in Roggel and is easily accessible via the surrounding main roads. Roermond, Weert and Venlo can be reached within a short time, and the A2 and A73 motorways are also within close proximity. The current zoning plan provides the designation ‘Business park’, allowing a wide range of business activities at this location.
Interested?
Are you looking for spacious business premises with expansion options in Roggel? Please contact our office for more information or to schedule a viewing. We would be pleased to show you all the possibilities.
Looking for space, flexibility and opportunities for the future? At Grote Laak 17 in Roggel we offer a business complex that has everything you need to take your company to the next level. Two spacious business halls that can be used together or separately and a mezzanine floor ideal for storage form the foundation. In addition, there is the option to rent the front offices and the fenced outdoor area of approx. 1,000 m², allowing you to choose exactly the space that fits your operations.
Business space:
The heart of this property consists of two generous business halls, connected by an automatic sliding door. This makes the entire complex suitable for various purposes such as production, logistics, storage, or distribution. The largest hall, located on the left side, has a floor area of approx. 1,200 m² and a clear height of 5.75 meters. A wide sectional door with a clearance height of 4.90 meters ensures easy and efficient access for deliveries and dispatch. The second hall connects seamlessly and offers approx. 582 m² of floor space with a clear height of 8.33 meters, providing ample room for large-scale operations. Both halls are equipped with a concrete floor and quality lighting. In consultation with the landlord, the existing racking can remain in place, allowing the spaces to be put to immediate use.
Storage area:
Above the offices is a mezzanine floor that can be fully utilized for storage. With an area of approx. 400 m², a clear height to the roof of 2.94 meters, and a height to the beams of 2.64 meters, this level offers functional space to support your business activities.
Offices:
At the front of the building are offices with a total area of approx. 286 m², which can be rented optionally. Large windows provide plenty of natural daylight, making the spaces well-suited for administration, sales, or receiving clients and business relations. Sanitary facilities are available near the offices and are shared with the business halls.
Outdoor area:
The fenced outdoor area of approx. 1,000 m² can also be rented optionally. This area is ideal for parking, loading and unloading, or as additional storage space, significantly enhancing the possibilities of this property.
Location and zoning:
The property is located at Grote Laak 17 in Roggel and is easily accessible via the surrounding main roads. Roermond, Weert and Venlo can be reached within a short time, and the A2 and A73 motorways are also within close proximity. The current zoning plan provides the designation ‘Business park’, allowing a wide range of business activities at this location.
Interested?
Are you looking for spacious business premises with expansion options in Roggel? Please contact our office for more information or to schedule a viewing. We would be pleased to show you all the possibilities.
Map
Map is loading...
Cadastral boundaries
Buildings
Travel time
Gain insight into the reachability of this object, for instance from a public transport station or a home address.
