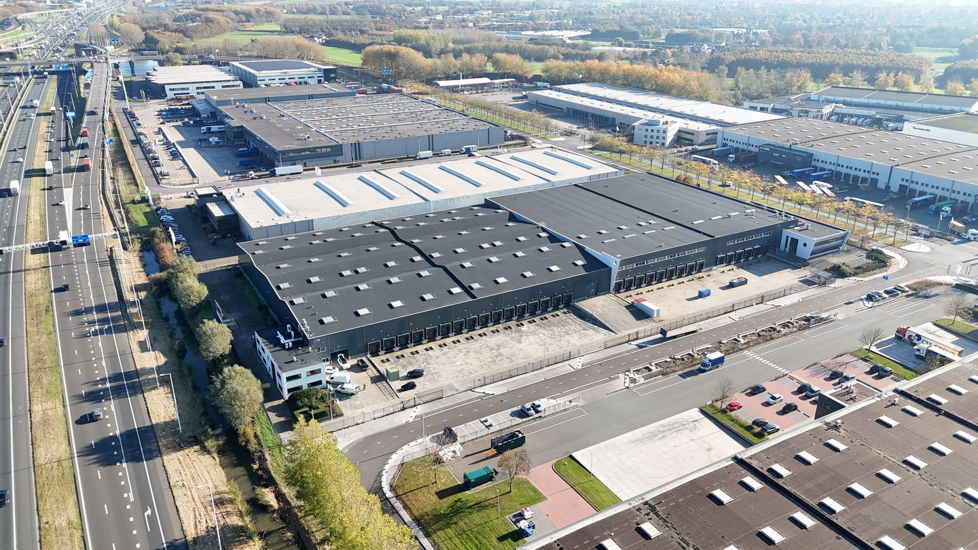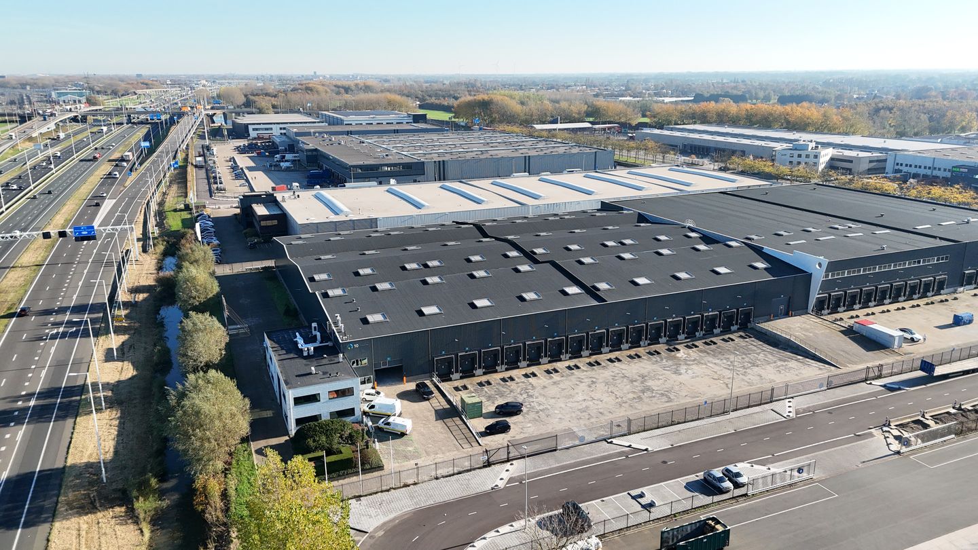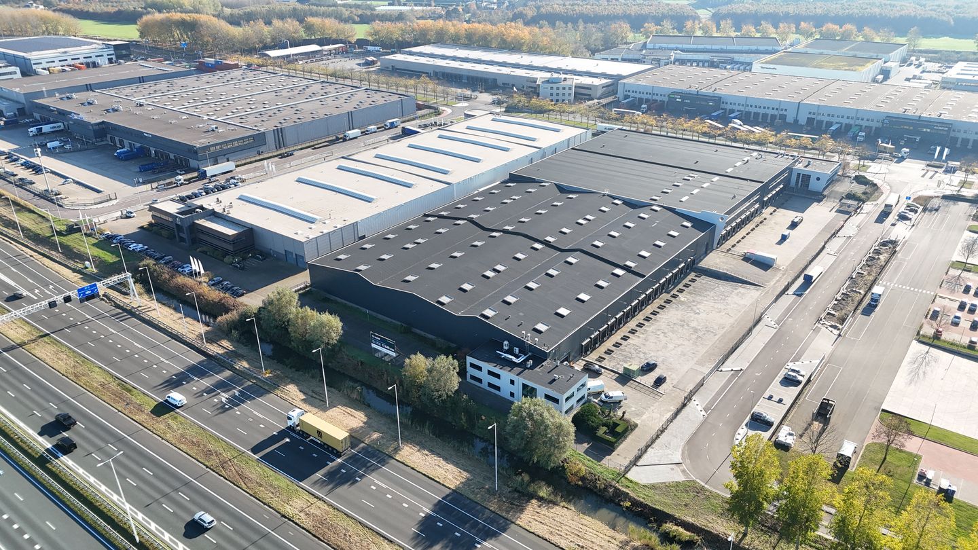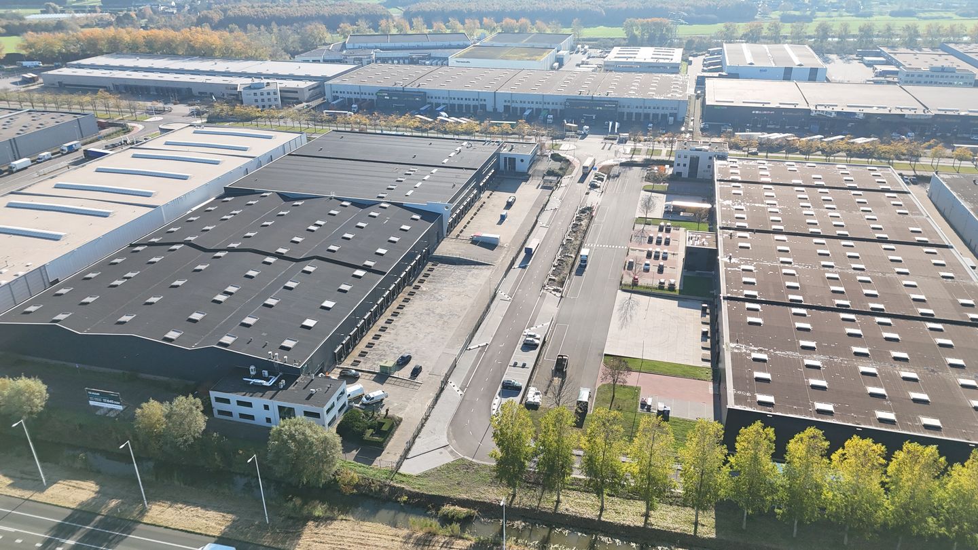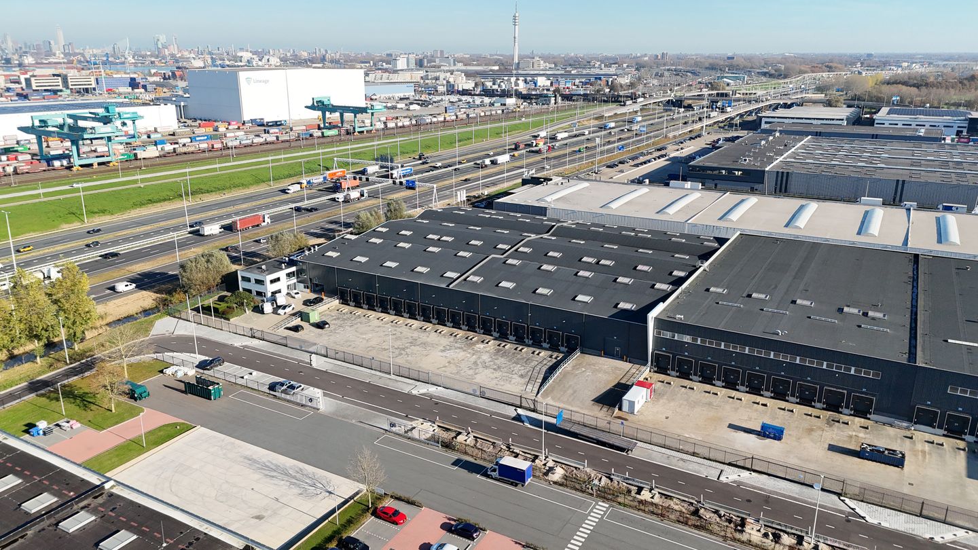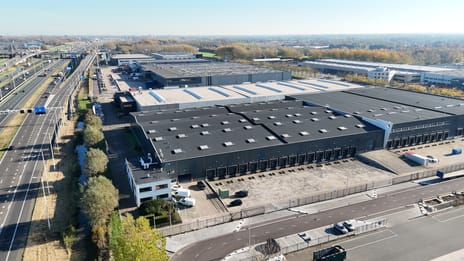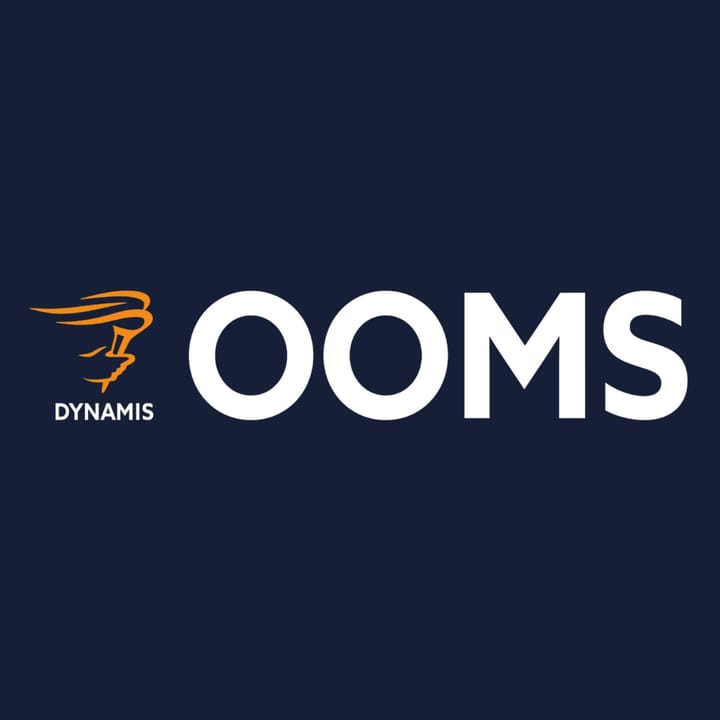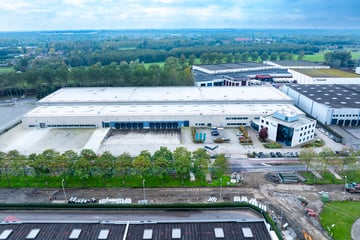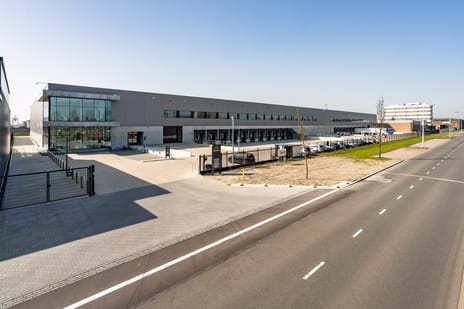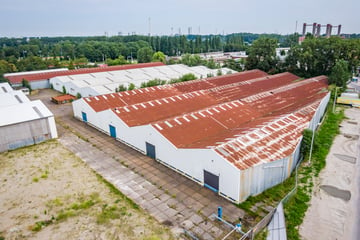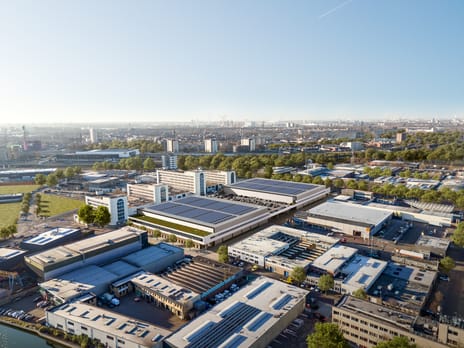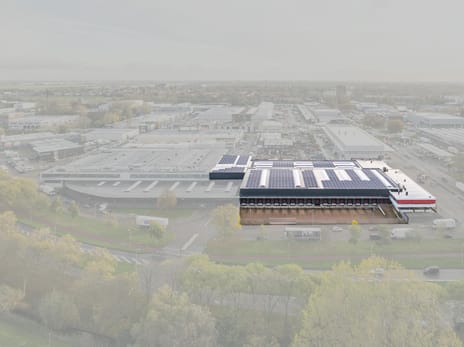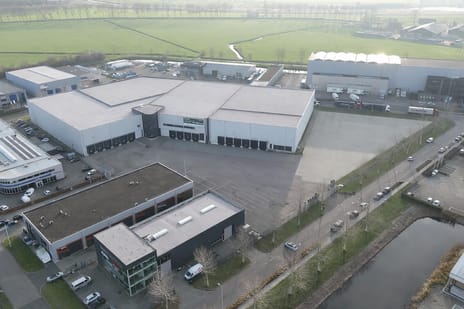Description
Location
The complex is located at Distripark Eemhaven, strategically positioned near the Waalhaven and Eemhaven areas within the Port of Rotterdam. Several container depots are situated nearby, and the direct connection to the A15 motorway ensures excellent access to the hinterland. The ECT City Terminal and the Rail Service Centre are also just minutes away, offering optimal accessibility by road, rail, and inland waterways. Rotterdam The Hague Airport is a mere 15-minute drive, making this property highly attractive for international logistics operations.
Its proximity to Europe’s largest container terminals allows for fast and efficient distribution throughout the continent. In addition, the nearby deep-sea terminals provide frequent short-sea and feeder services for global shipping. Major international players such as Geodis, Nippon Express, Neele-Vat, PostNL, and EV Cargo are already established at Prologis Park Eemhaven and benefit from its exceptional infrastructure and multimodal accessibility.
Renovation and modernization
The building is currently undergoing a complete renovation and will be upgraded to meet modern logistics property standards. Upon completion, the facility will offer a sustainable, functional, and modern working environment aligned with today’s logistics requirements.
In addition, a study is underway to explore the possibility of expanding the number of electrically operated access gates to further enhance operational efficiency.
Port number: 2777
Total available space
• Approx. 14,514 m² warehouse;
• Approx. 1,649 m² mezzanine;
• Approx. 1,482 m² office space;
• 31 loading docks;
• 3 ground-level overhead doors;
• 66 parking spaces.
Unit layout
Unit A (park side/front):
• Warehouse: 6,815 m²;
• Office: 988 m²;
• Mezzanine: 1,649 m²;
• Parking: 37 spaces;
• Clear height: 9,50 meter;
• Floor load capacity: 4,000 kg/m².
Unit B (highway side):
• Warehouse: 7,699 m²;
• Office: 494 m²;
• Parking: 29 spaces;
• Clear height: 8,00 meter;
• Floor load capacity: 2,500 kg/m².
Specifications – Unit A + B
Warehouse
• 31 loading docks with dock shelters;
• 3 electrically operated overhead doors at ground level;
• Fire extinguishing equipment;
• Smooth-finished concrete flooring;
• Heavy-duty power connections;
• Heating via gas-fired heaters;
• Floor load capacity: 2,500 – 4,000 kg/m²;
• Clear height: approx. 8 – 9.5 meters.
Office space
• Air conditioning;
• Archive room;
• Central heating with radiators;
• Multiple power outlets;
• Insulated glazing with operable windows;
• Canteen;
• Cable ducts;
• Suspended ceilings with LED lighting;
• Sanitary facilities;
• Flooring finishes;
• Ventilation grilles.
Outdoor area
• 3 electrically operated access gates;
• 66 marked parking spaces;
• Paved with concrete pavers;
• Dock lighting;
• Site lighting.
Rental terms
Rent
Upon request.
Indexation
Annually, for the first time one year after the lease commencement date, based on the change in the Consumer Price Index (CPI), series CPI-All Households (2015=100), published by Statistics Netherlands (CBS).
Lease term
Five years with a five-year renewal option.
VAT
VAT will be charged on the rent. If VAT cannot be charged, a surcharge on the rent will apply, to be determined separately.
Additional costs
An advance payment to be determined for services and supplies, subject to annual settlement based on actual costs.
Security deposit
A bank guarantee or deposit equivalent to three months’ rent, including service charges and VAT.
Payment terms
Rent, service charges, and VAT are payable quarterly in advance.
Availability
Q4 2025
Lease agreement
The lease agreement will be based on the standard model of the Dutch Real Estate Council (ROZ), including the General Provisions as filed with the District Court of The Hague.
Disclaimer
This non-binding information should not be considered as an offer or quotation. No rights can be derived from the contents of this brochure.
The complex is located at Distripark Eemhaven, strategically positioned near the Waalhaven and Eemhaven areas within the Port of Rotterdam. Several container depots are situated nearby, and the direct connection to the A15 motorway ensures excellent access to the hinterland. The ECT City Terminal and the Rail Service Centre are also just minutes away, offering optimal accessibility by road, rail, and inland waterways. Rotterdam The Hague Airport is a mere 15-minute drive, making this property highly attractive for international logistics operations.
Its proximity to Europe’s largest container terminals allows for fast and efficient distribution throughout the continent. In addition, the nearby deep-sea terminals provide frequent short-sea and feeder services for global shipping. Major international players such as Geodis, Nippon Express, Neele-Vat, PostNL, and EV Cargo are already established at Prologis Park Eemhaven and benefit from its exceptional infrastructure and multimodal accessibility.
Renovation and modernization
The building is currently undergoing a complete renovation and will be upgraded to meet modern logistics property standards. Upon completion, the facility will offer a sustainable, functional, and modern working environment aligned with today’s logistics requirements.
In addition, a study is underway to explore the possibility of expanding the number of electrically operated access gates to further enhance operational efficiency.
Port number: 2777
Total available space
• Approx. 14,514 m² warehouse;
• Approx. 1,649 m² mezzanine;
• Approx. 1,482 m² office space;
• 31 loading docks;
• 3 ground-level overhead doors;
• 66 parking spaces.
Unit layout
Unit A (park side/front):
• Warehouse: 6,815 m²;
• Office: 988 m²;
• Mezzanine: 1,649 m²;
• Parking: 37 spaces;
• Clear height: 9,50 meter;
• Floor load capacity: 4,000 kg/m².
Unit B (highway side):
• Warehouse: 7,699 m²;
• Office: 494 m²;
• Parking: 29 spaces;
• Clear height: 8,00 meter;
• Floor load capacity: 2,500 kg/m².
Specifications – Unit A + B
Warehouse
• 31 loading docks with dock shelters;
• 3 electrically operated overhead doors at ground level;
• Fire extinguishing equipment;
• Smooth-finished concrete flooring;
• Heavy-duty power connections;
• Heating via gas-fired heaters;
• Floor load capacity: 2,500 – 4,000 kg/m²;
• Clear height: approx. 8 – 9.5 meters.
Office space
• Air conditioning;
• Archive room;
• Central heating with radiators;
• Multiple power outlets;
• Insulated glazing with operable windows;
• Canteen;
• Cable ducts;
• Suspended ceilings with LED lighting;
• Sanitary facilities;
• Flooring finishes;
• Ventilation grilles.
Outdoor area
• 3 electrically operated access gates;
• 66 marked parking spaces;
• Paved with concrete pavers;
• Dock lighting;
• Site lighting.
Rental terms
Rent
Upon request.
Indexation
Annually, for the first time one year after the lease commencement date, based on the change in the Consumer Price Index (CPI), series CPI-All Households (2015=100), published by Statistics Netherlands (CBS).
Lease term
Five years with a five-year renewal option.
VAT
VAT will be charged on the rent. If VAT cannot be charged, a surcharge on the rent will apply, to be determined separately.
Additional costs
An advance payment to be determined for services and supplies, subject to annual settlement based on actual costs.
Security deposit
A bank guarantee or deposit equivalent to three months’ rent, including service charges and VAT.
Payment terms
Rent, service charges, and VAT are payable quarterly in advance.
Availability
Q4 2025
Lease agreement
The lease agreement will be based on the standard model of the Dutch Real Estate Council (ROZ), including the General Provisions as filed with the District Court of The Hague.
Disclaimer
This non-binding information should not be considered as an offer or quotation. No rights can be derived from the contents of this brochure.
Map
Map is loading...
Cadastral boundaries
Buildings
Travel time
Gain insight into the reachability of this object, for instance from a public transport station or a home address.
