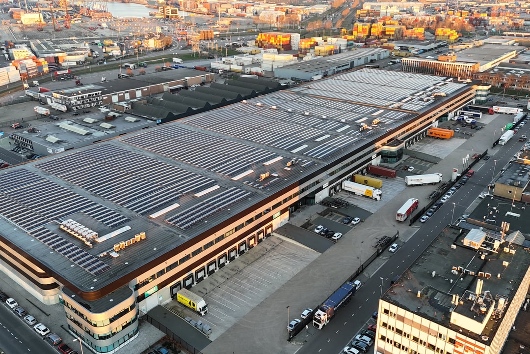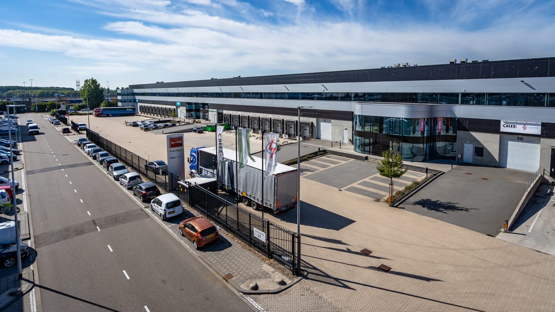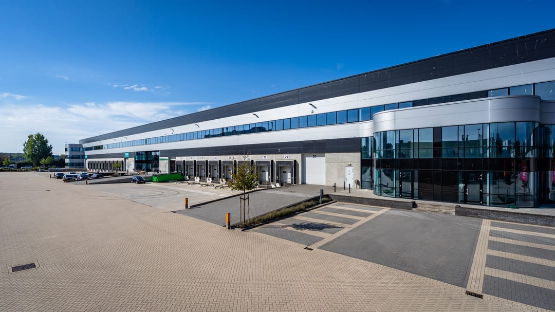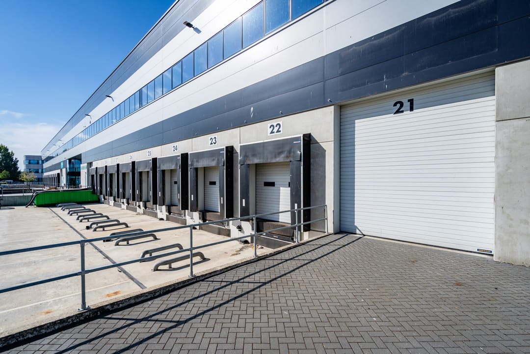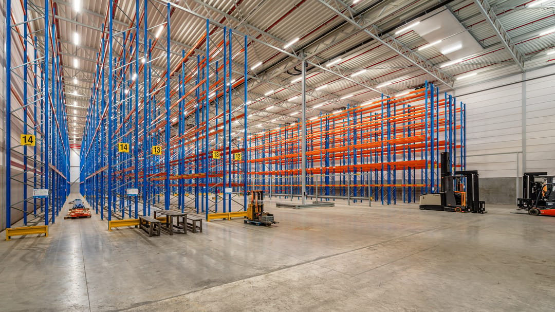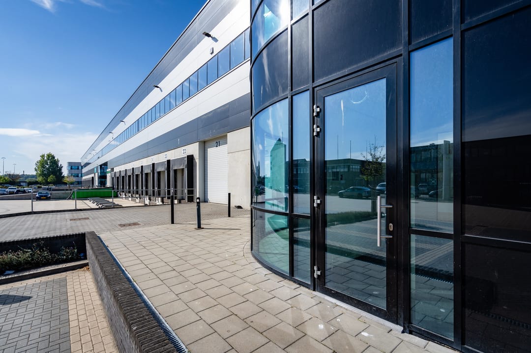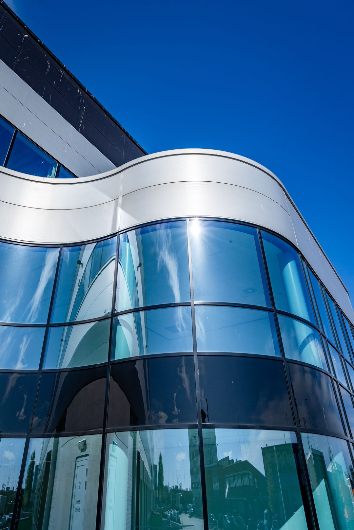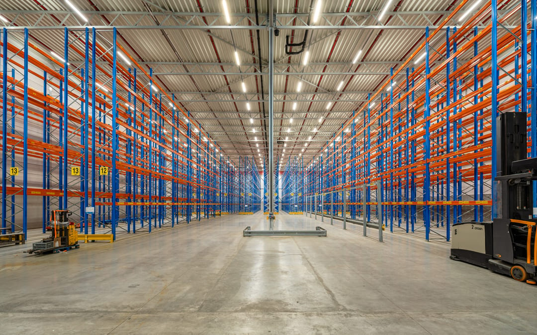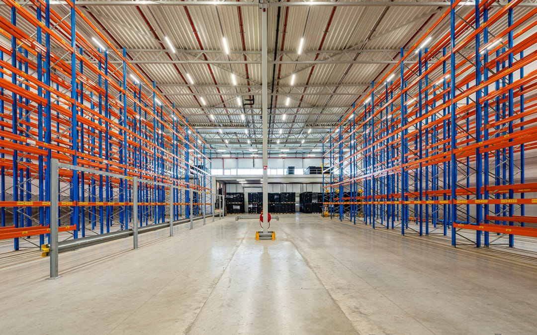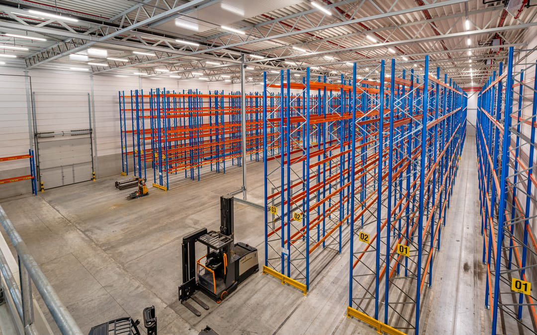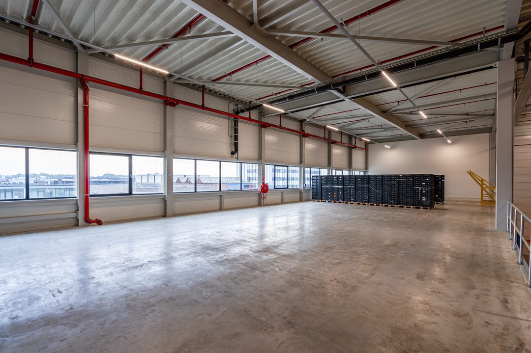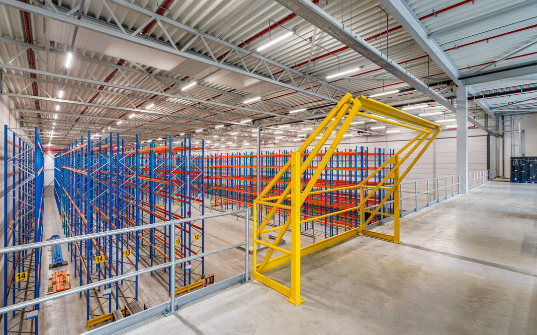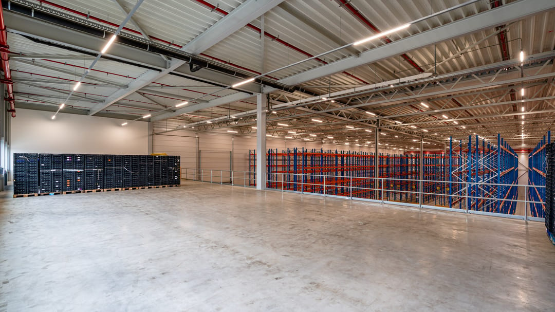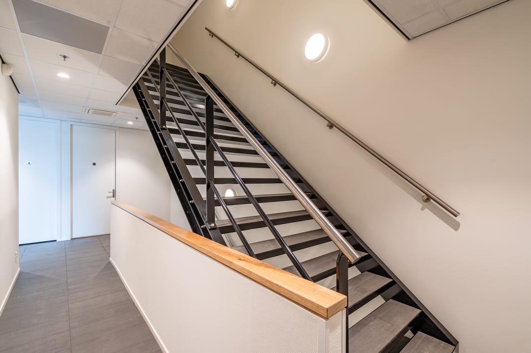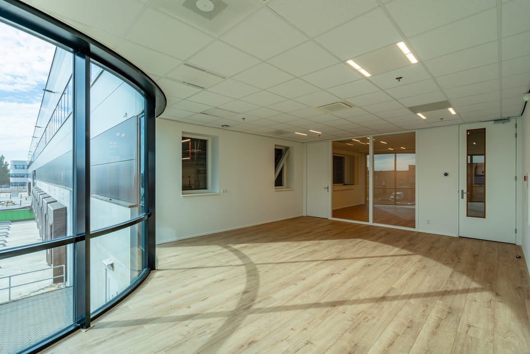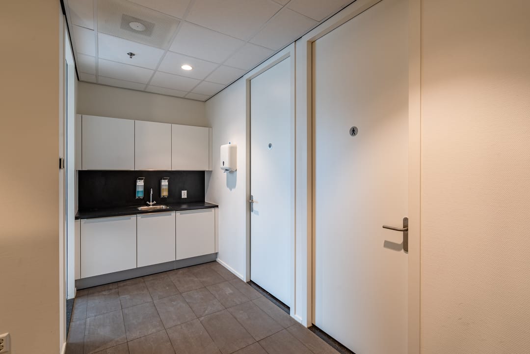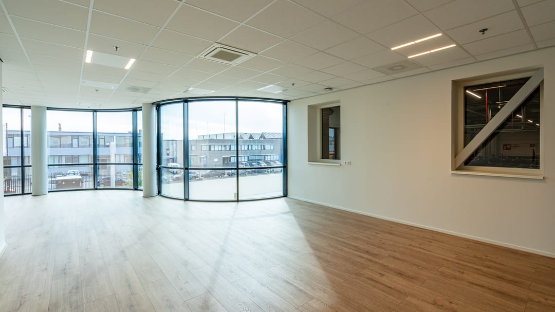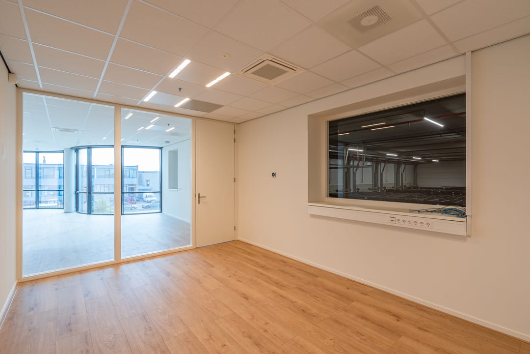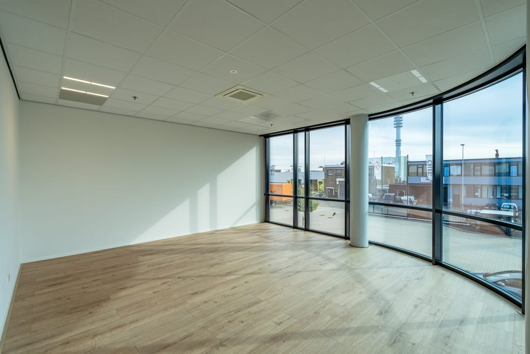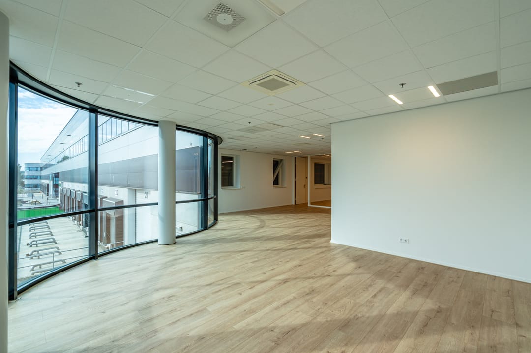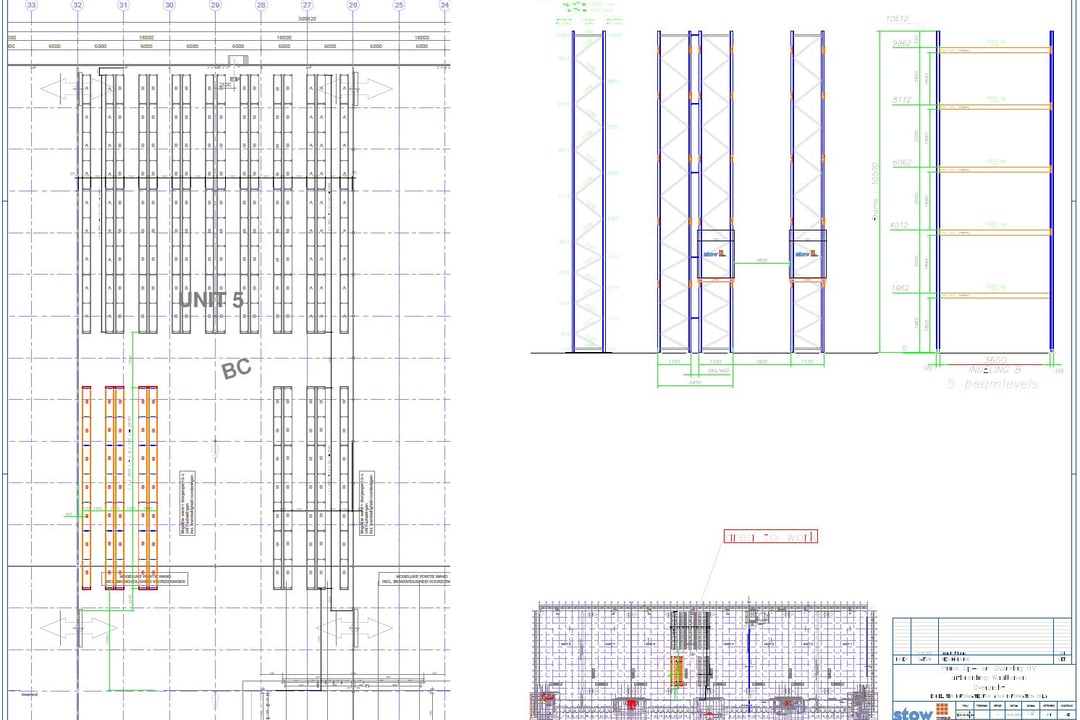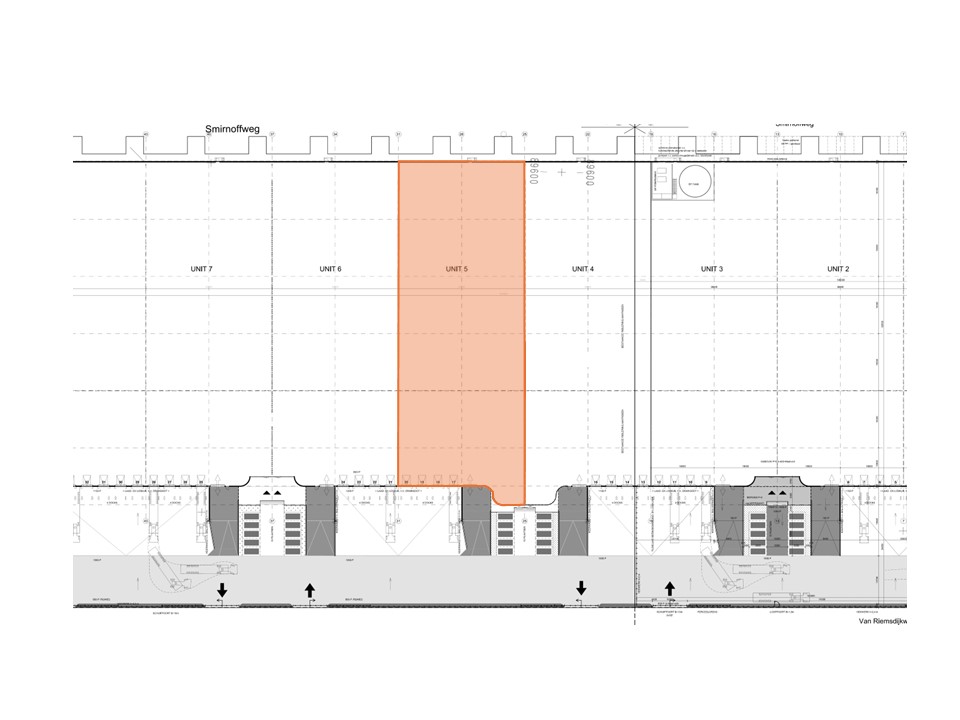 This business property on funda in business: https://www.fundainbusiness.nl/89360975
This business property on funda in business: https://www.fundainbusiness.nl/89360975
Van Riemsdijkweg 57 3088 HB Rotterdam
Rental price on request
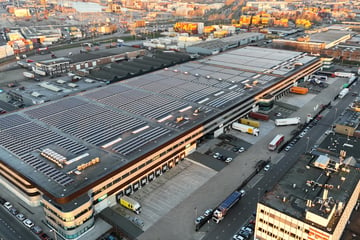
Description
SUMMARY
• Modern (2020) logistics unit
• Total surface 3,831 m²
• Good access to Highway A4, A15, A16, A20 and A29
• Inland shipping and railway terminals are located nearby
• High sustainability score (BREEAM Very Good)
• Available on short notice
• Lease terms to be determined
SURFACES
• Warehouse 3,219 m²
• Mezzanine 378 m²
• Office 234 m²
• Car parking 5 places
FACILITIES
Warehouse
• maximum stacking height 12.20 m
• maximum floor load warehouse 5,000 kg/m²
• maximum point load warehouse 9,000 kg/m²
• floor flatness DIN 15185
• column grid 18 x 16.35 m
• 4 loading docks with overhead doors of 3.2 x 3.2 m
• electro hydraulic dock levelers with a maximum load of 9,000 kg/m²
• 1 electrically operated overhead door (4.0 x 4.5 m) on ground level
• ESFR sprinkler system ESFR K25
• heating system by means of air heat pumps and floor heating
• battery loading area
• LED lighting, average output 200 lux
• concrete parapet, height 2.5 to 3.5 m
The warehouse is temperature conditioned to 11-12 degrees Celcius. This installation can be taken over from the previous tenant.
Mezzanine
• positioned above expedition zone
• 10.8 m deep, topside level 7.2 m
• clear height below mezzanine at least 5.5 m
• maximum floor load 800 kg/m²
• balustrade with loading zone including tilting gate
Office space
• cable ducts for data, telephone and electricity
• pantry with dish washer, refrigerator and close in boiler
• suspended ceiling with LED lighting fixtures (average output 500 lux)
• toilet group (ladies/gentlemen) on ground floor
• heating combined with peak cooling and mechanical ventilation
• openable windows with burglar resistant hinges and locks
Yard
• suitable for traffic class 45 for cars and traffic class 60 for trucks
• piled loading pits
• fully fenced with barred fence (height 2.4 m)
• equipped with electrically operated, remote controlled sliding gate
• lighting and sewage
• parking space for cars
LEASE CONDITIONS
Rent price
Available on request.
Service charges
To be determined. Rent and service charges are subject to BTW (Dutch VAT).
Payment
Monthly in advance.
Lease term
Minimum of 5 years
Notice period
12 months
Guarantee
Bank guarantee equivalent to 3 months rent plus service charges and BTW.
Price adjustment
Annually based on the Consumer Price Index (CPI), all households series (2015=100), published by the Central Bureau for Statistics(CBS).
Lease Agreement
Standard lease agreement office- and warehouse spaces according to the model ROZ 2015 with supplements.
BTW (Dutch VAT)
Tenant declares that its activities permanently exists for at least 90 % of VAT-charged performances.
Availability
On short notice.
• Modern (2020) logistics unit
• Total surface 3,831 m²
• Good access to Highway A4, A15, A16, A20 and A29
• Inland shipping and railway terminals are located nearby
• High sustainability score (BREEAM Very Good)
• Available on short notice
• Lease terms to be determined
SURFACES
• Warehouse 3,219 m²
• Mezzanine 378 m²
• Office 234 m²
• Car parking 5 places
FACILITIES
Warehouse
• maximum stacking height 12.20 m
• maximum floor load warehouse 5,000 kg/m²
• maximum point load warehouse 9,000 kg/m²
• floor flatness DIN 15185
• column grid 18 x 16.35 m
• 4 loading docks with overhead doors of 3.2 x 3.2 m
• electro hydraulic dock levelers with a maximum load of 9,000 kg/m²
• 1 electrically operated overhead door (4.0 x 4.5 m) on ground level
• ESFR sprinkler system ESFR K25
• heating system by means of air heat pumps and floor heating
• battery loading area
• LED lighting, average output 200 lux
• concrete parapet, height 2.5 to 3.5 m
The warehouse is temperature conditioned to 11-12 degrees Celcius. This installation can be taken over from the previous tenant.
Mezzanine
• positioned above expedition zone
• 10.8 m deep, topside level 7.2 m
• clear height below mezzanine at least 5.5 m
• maximum floor load 800 kg/m²
• balustrade with loading zone including tilting gate
Office space
• cable ducts for data, telephone and electricity
• pantry with dish washer, refrigerator and close in boiler
• suspended ceiling with LED lighting fixtures (average output 500 lux)
• toilet group (ladies/gentlemen) on ground floor
• heating combined with peak cooling and mechanical ventilation
• openable windows with burglar resistant hinges and locks
Yard
• suitable for traffic class 45 for cars and traffic class 60 for trucks
• piled loading pits
• fully fenced with barred fence (height 2.4 m)
• equipped with electrically operated, remote controlled sliding gate
• lighting and sewage
• parking space for cars
LEASE CONDITIONS
Rent price
Available on request.
Service charges
To be determined. Rent and service charges are subject to BTW (Dutch VAT).
Payment
Monthly in advance.
Lease term
Minimum of 5 years
Notice period
12 months
Guarantee
Bank guarantee equivalent to 3 months rent plus service charges and BTW.
Price adjustment
Annually based on the Consumer Price Index (CPI), all households series (2015=100), published by the Central Bureau for Statistics(CBS).
Lease Agreement
Standard lease agreement office- and warehouse spaces according to the model ROZ 2015 with supplements.
BTW (Dutch VAT)
Tenant declares that its activities permanently exists for at least 90 % of VAT-charged performances.
Availability
On short notice.
Features
Transfer of ownership
- Rental price
- Rental price on request
- Listed since
-
- Status
- Available
- Acceptance
- Available in consultation
Construction
- Main use
- Industrial unit
- Building type
- Resale property
- Year of construction
- 2020
Surface areas
- Area
- 3,453 m² (units from 3,219 m²)
- Industrial unit area
- 3,219 m²
- Office area
- 234 m²
- Clearance
- 12.2 m
- Maximum load
- 5,000 kg/m²
Layout
- Number of floors
- 2 floors
- Facilities
- Loading bays, overhead doors, three-phase electric power, concrete floor, sprinkler, peak cooling and built-in fittings
Energy
- Energy label
- Not required
Surroundings
- Location
- Business park and harbour area
Real estate agent
Photos
