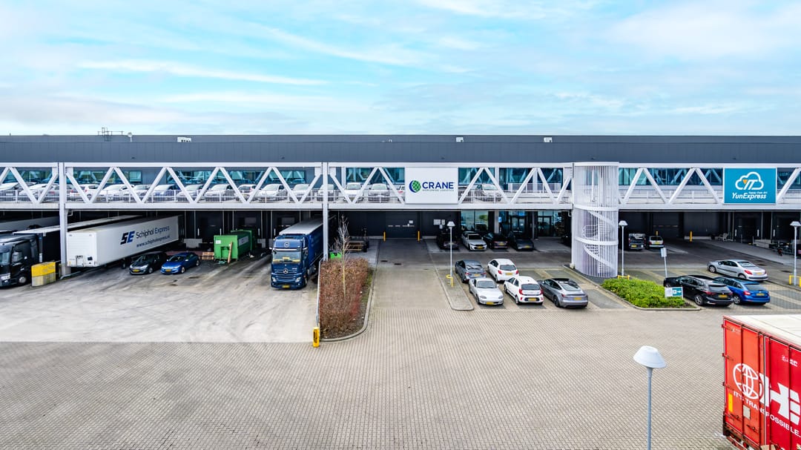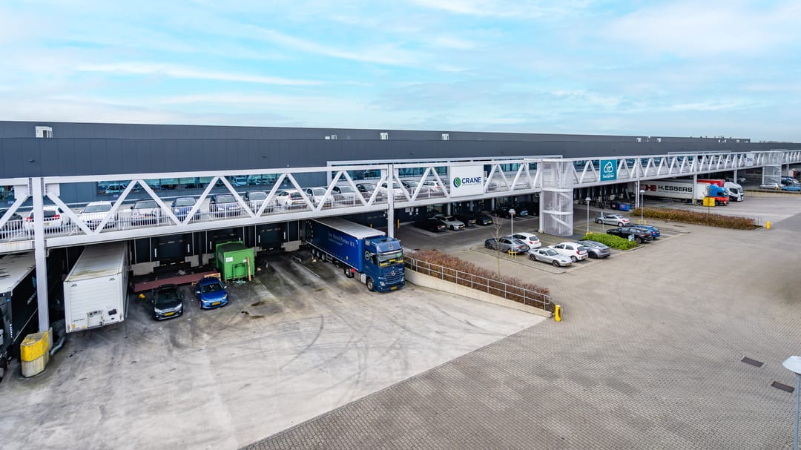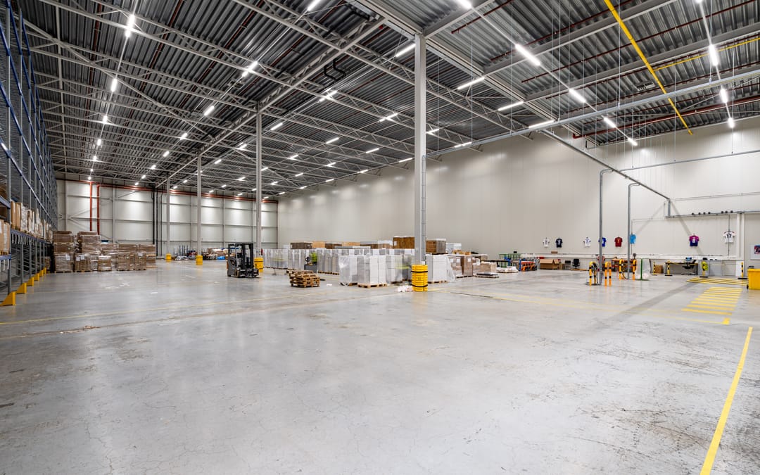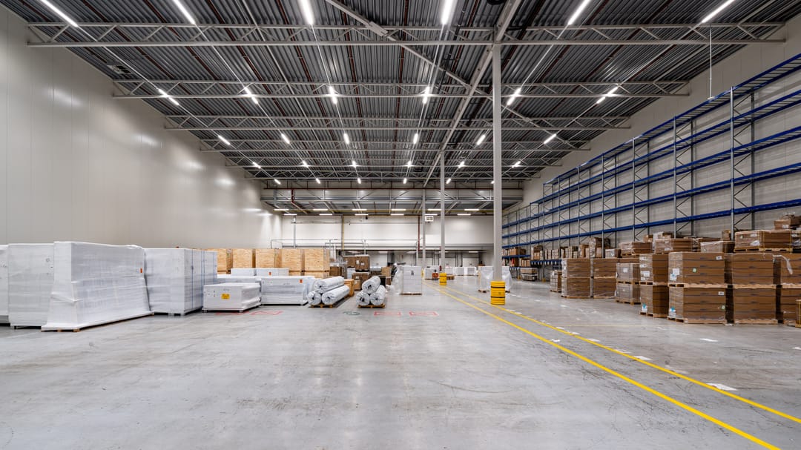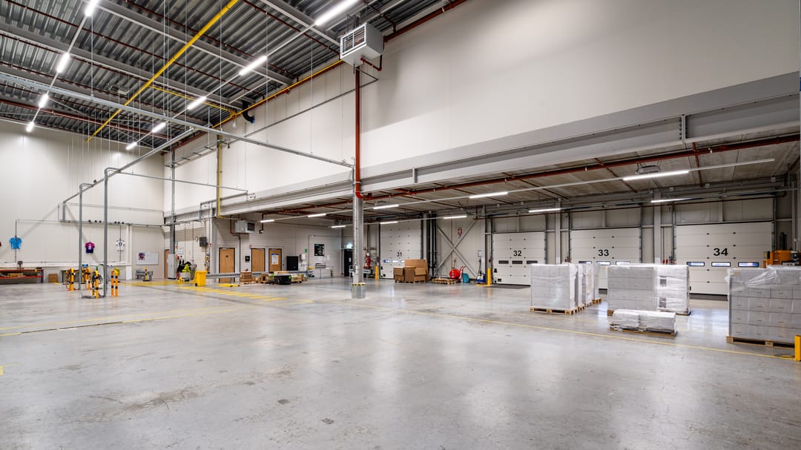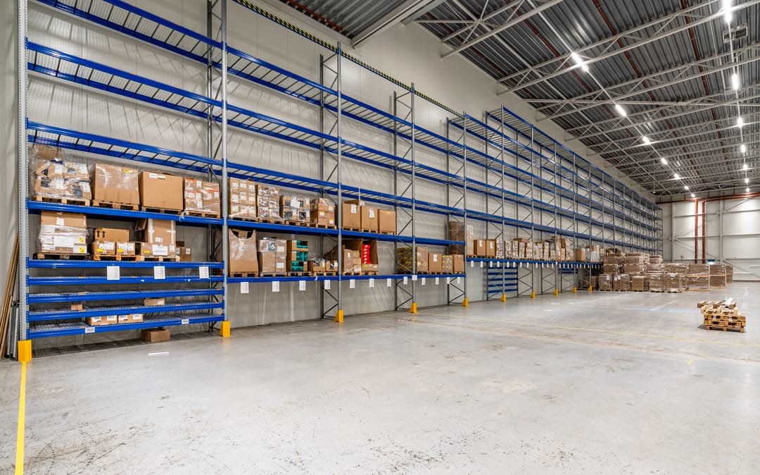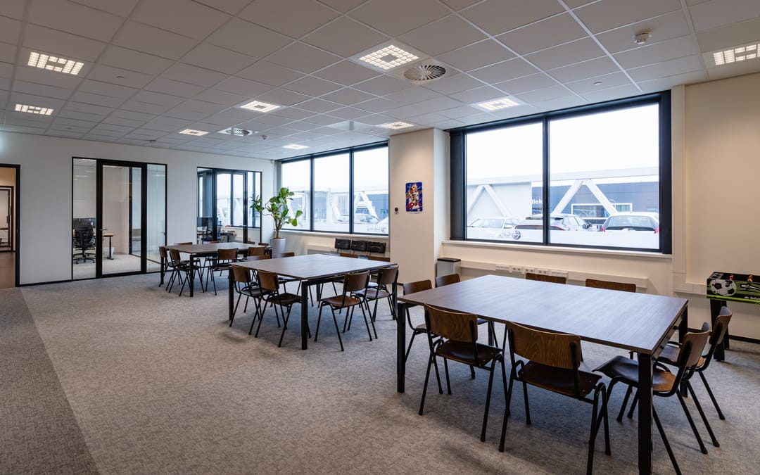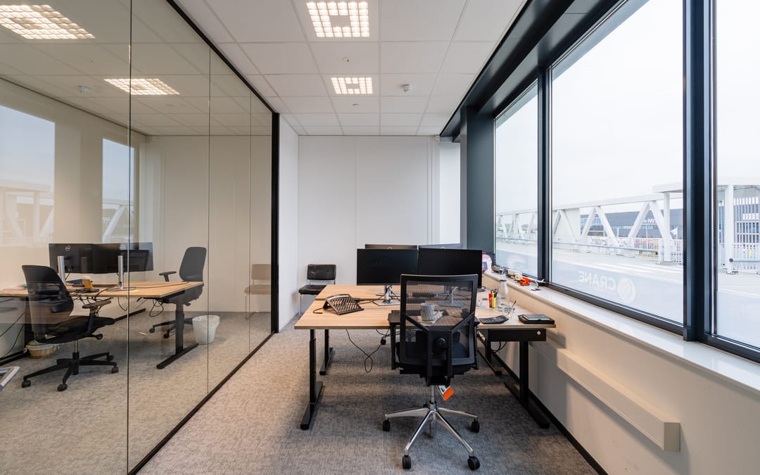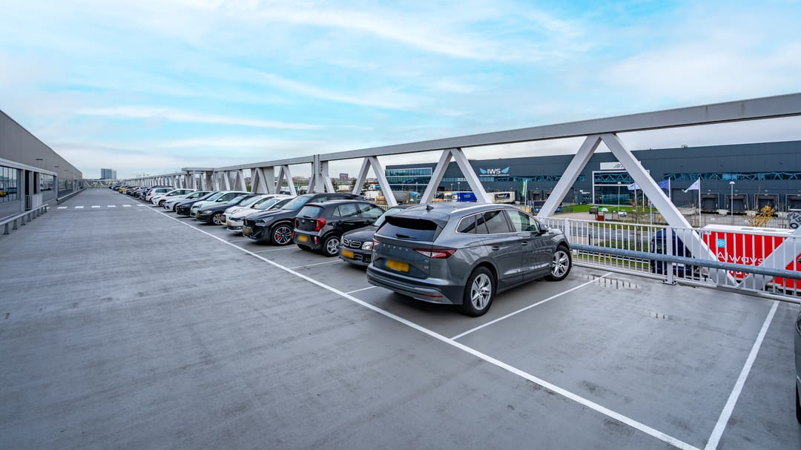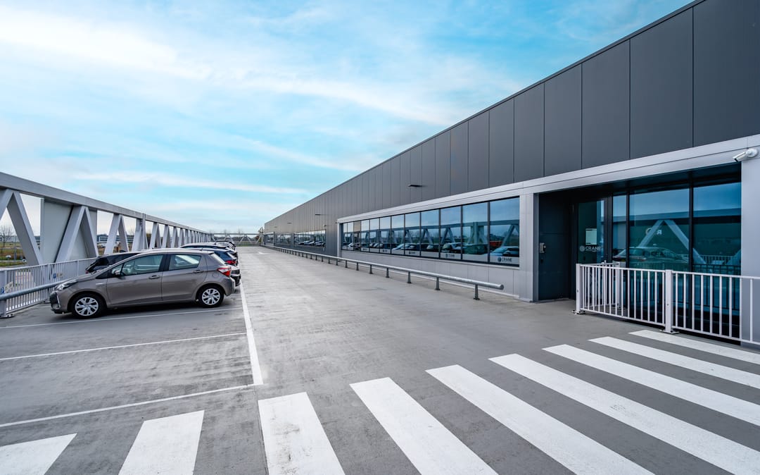 This business property on funda in business: https://www.fundainbusiness.nl/43143756
This business property on funda in business: https://www.fundainbusiness.nl/43143756
Changiweg 12 1437 EP Rozenburg (NH)
Rental price on request
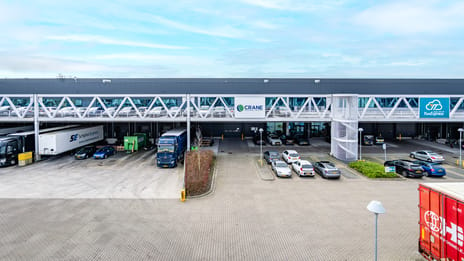
Description
For Lease: 3,324 sqm Warehouse and Office Space at Changiweg 12 in Rozenburg
The property is located in a strategic position at Changiweg 12, directly next to to Schiphol Airport. This area is characterized by a concentration of logistics service providers, air freight-related companies, and international trading organizations. Thanks to its proximity to the A4, A5, and A9 motorways, the location is easily accessible by car and freight traffic. The N201 and the new connection towards Hoofddorp and Aalsmeer also ensure excellent accessibility to the Randstad and the rest of the Netherlands.
The combination of the central location, excellent accessibility, and the presence of renowned logistics companies in the area makes Changiweg 12 an attractive business location for companies active in transport, distribution, or air freight logistics.
AVAILABLE SPACES
- Warehouse: approx. 2,921 sqm
- Office space: approx. 403 sqm
- 22 parking spaces
- 2 truck parking spaces
DELIVERY LEVEL
Warehouse:
- 3 loading docks;
- 1 electrically operated overhead door on ground level (4.0 x 4.5 m1);
- Floor load capacity of the warehouse: 5,000 kg/sqm;
- Floor load capacity of the expedition: 2,500 kg/sqm;
- Floor load capacity of the mezzanine: 800 kg/sqm;
- Racking point load approx. 9,000 kg;
- Free height approximately 12.2 m1 at warehouse;
- Floor flatness warehouse: Din 18202 Zeile 4;
- Floor flatness expedition: Din 18202 Zeile 4;
- Storage sprinklers, roof-net certified automatic sprinkler system (ESFR FM);
- Free span of 18.0 m1 (column structure);
- LED lighting;
- Sufficient number of 230V and 380V power connections;
- Direct-fired heaters.
Offices:
- Two levels;
- Central heating system;
- Mechanical ventilation, fitted with air conditioned ceiling cassettes;
- Suspended ceilings fitted with monitor friendly integrated LED lighting;
- Cable ducts for data.
Site/exterior:
- Battery charging area;
- 2.0 m1 high security fencing (partly) and water boundaries;
- Truck entrance and exit equipped with electrically operated barrier and intercom;
- Paving with heavy-duty concrete vowel;
- Excellent outdoor site lighting over loading pits;
- Fibre optic network available at Schiphol Logistics Park.
ACCESSIBILITY
By Car
The property benefits from an excellent location, just a few minutes’ drive from the A4 motorway (Amsterdam – The Hague) and with immediate access to the provincial road N201. Amsterdam Schiphol Airport’s cargo terminal is reachable in less than five minutes, ensuring optimal connectivity for logistics and business operations.
By Public Transport
A bus stop is located within a 15-minute walking distance from the property. From there, bus lines 180 and 181 offer a direct and efficient connection to Schiphol Airport station in approximately 10 minutes.
RENTAL PRICE
On request
AVAILABITY
Immediately
LEASE TERM:
Until February 1 2031 with the option to extend in consultation.
NOTICE PERIOD
12 months
PAYMENTS
Rent and VAT to be paid quarterly in advance.
SECURITY DEPOSIT
Bank guarantee equivalent to three months’ rent, service charges, and VAT.
RENT ADJUSTMENT:
Annually, based on changes in the monthly consumer price index (CPI), series CPI-All Households (2015 = 100), as published by Statistics Netherlands (CBS).
The property is located in a strategic position at Changiweg 12, directly next to to Schiphol Airport. This area is characterized by a concentration of logistics service providers, air freight-related companies, and international trading organizations. Thanks to its proximity to the A4, A5, and A9 motorways, the location is easily accessible by car and freight traffic. The N201 and the new connection towards Hoofddorp and Aalsmeer also ensure excellent accessibility to the Randstad and the rest of the Netherlands.
The combination of the central location, excellent accessibility, and the presence of renowned logistics companies in the area makes Changiweg 12 an attractive business location for companies active in transport, distribution, or air freight logistics.
AVAILABLE SPACES
- Warehouse: approx. 2,921 sqm
- Office space: approx. 403 sqm
- 22 parking spaces
- 2 truck parking spaces
DELIVERY LEVEL
Warehouse:
- 3 loading docks;
- 1 electrically operated overhead door on ground level (4.0 x 4.5 m1);
- Floor load capacity of the warehouse: 5,000 kg/sqm;
- Floor load capacity of the expedition: 2,500 kg/sqm;
- Floor load capacity of the mezzanine: 800 kg/sqm;
- Racking point load approx. 9,000 kg;
- Free height approximately 12.2 m1 at warehouse;
- Floor flatness warehouse: Din 18202 Zeile 4;
- Floor flatness expedition: Din 18202 Zeile 4;
- Storage sprinklers, roof-net certified automatic sprinkler system (ESFR FM);
- Free span of 18.0 m1 (column structure);
- LED lighting;
- Sufficient number of 230V and 380V power connections;
- Direct-fired heaters.
Offices:
- Two levels;
- Central heating system;
- Mechanical ventilation, fitted with air conditioned ceiling cassettes;
- Suspended ceilings fitted with monitor friendly integrated LED lighting;
- Cable ducts for data.
Site/exterior:
- Battery charging area;
- 2.0 m1 high security fencing (partly) and water boundaries;
- Truck entrance and exit equipped with electrically operated barrier and intercom;
- Paving with heavy-duty concrete vowel;
- Excellent outdoor site lighting over loading pits;
- Fibre optic network available at Schiphol Logistics Park.
ACCESSIBILITY
By Car
The property benefits from an excellent location, just a few minutes’ drive from the A4 motorway (Amsterdam – The Hague) and with immediate access to the provincial road N201. Amsterdam Schiphol Airport’s cargo terminal is reachable in less than five minutes, ensuring optimal connectivity for logistics and business operations.
By Public Transport
A bus stop is located within a 15-minute walking distance from the property. From there, bus lines 180 and 181 offer a direct and efficient connection to Schiphol Airport station in approximately 10 minutes.
RENTAL PRICE
On request
AVAILABITY
Immediately
LEASE TERM:
Until February 1 2031 with the option to extend in consultation.
NOTICE PERIOD
12 months
PAYMENTS
Rent and VAT to be paid quarterly in advance.
SECURITY DEPOSIT
Bank guarantee equivalent to three months’ rent, service charges, and VAT.
RENT ADJUSTMENT:
Annually, based on changes in the monthly consumer price index (CPI), series CPI-All Households (2015 = 100), as published by Statistics Netherlands (CBS).
Features
Transfer of ownership
- Rental price
- Rental price on request
- Listed since
-
- Status
- Available
- Acceptance
- Available immediately
Construction
- Main use
- Industrial unit
- Alternative use(s)
- Office space
- Building type
- Resale property
- Year of construction
- 2020
Surface areas
- Area
- 3,324 m²
- Industrial unit area
- 2,921 m²
- Office area
- 403 m²
- Clearance
- 12.2 m
- Maximum load
- 5,000 kg/m²
Layout
- Number of floors
- 2 floors
- Facilities
- Loading bays, overhead doors, sprinkler and heater
Energy
- Energy label
- Not required
Surroundings
- Location
- Business park
Parking
- Parking spaces
- 22 uncovered parking spaces
NVM real estate agent
Photos
