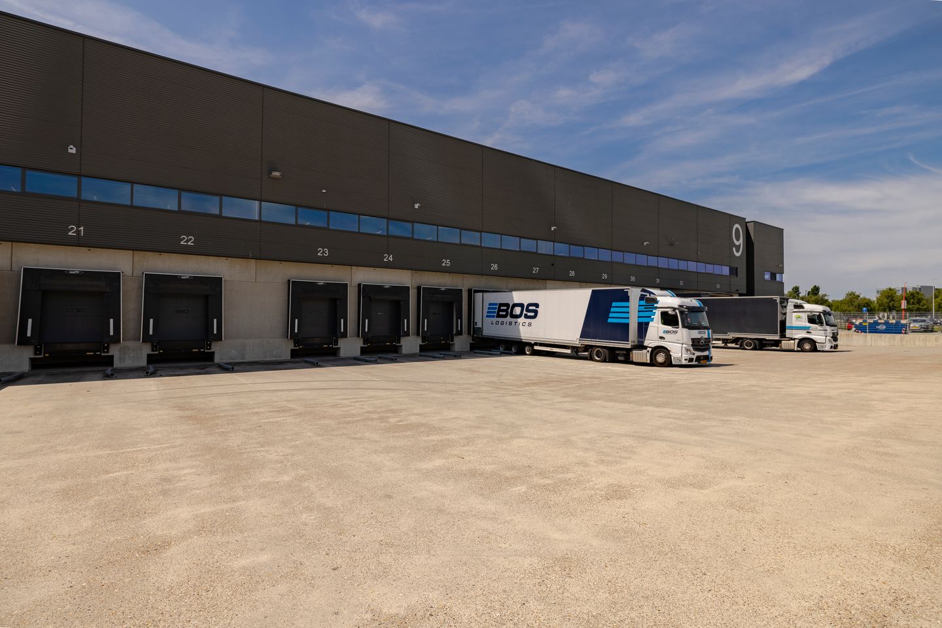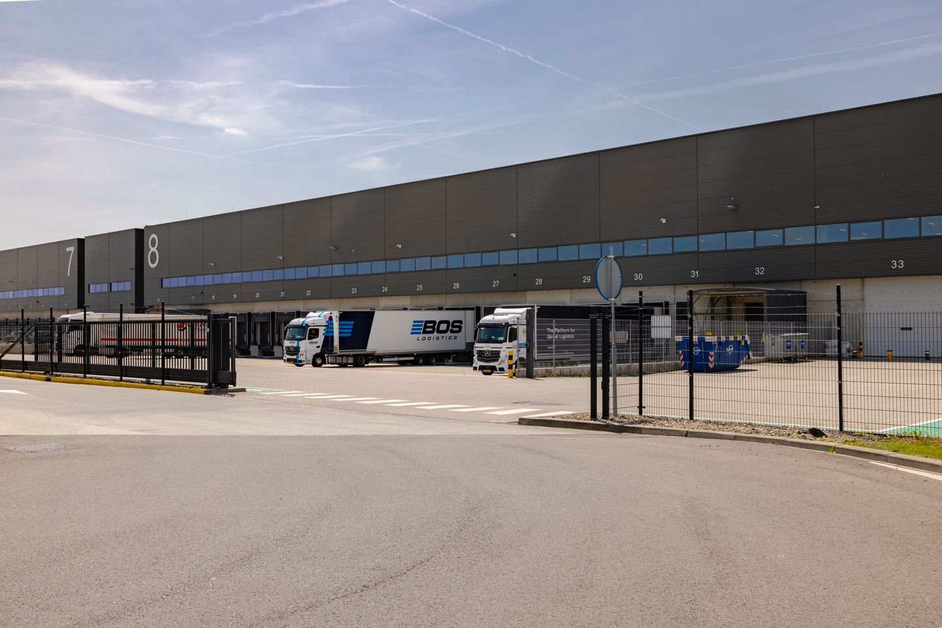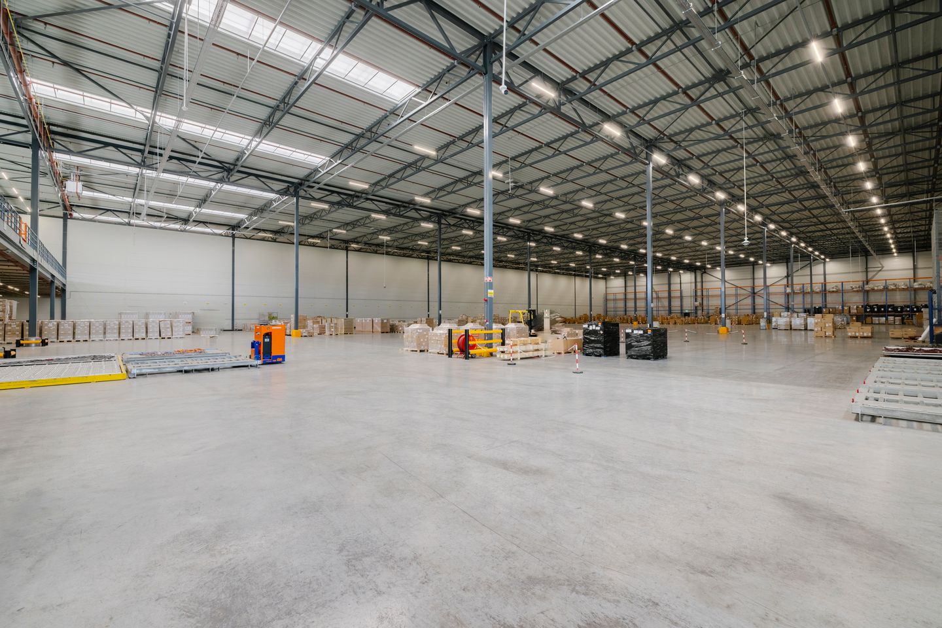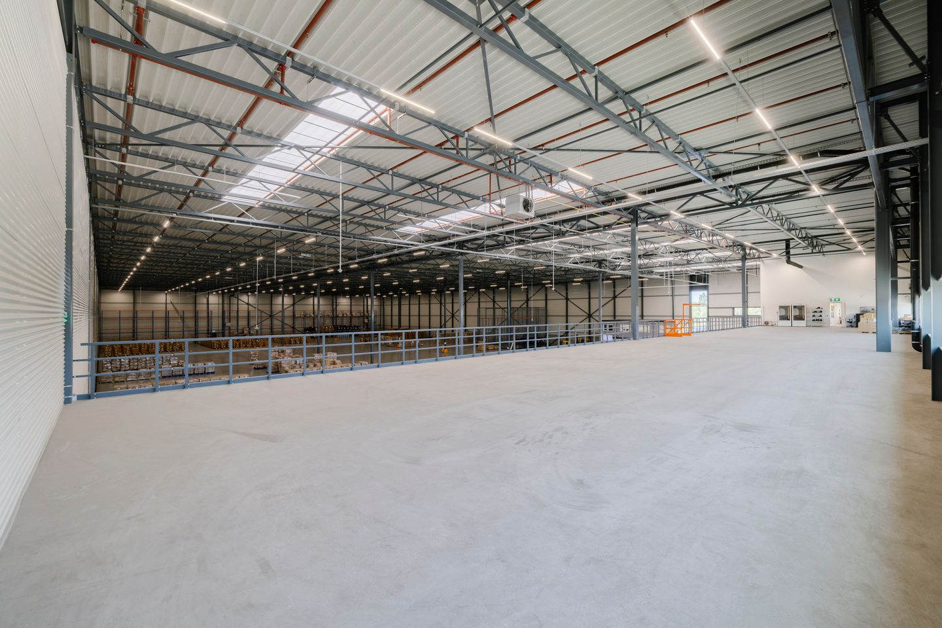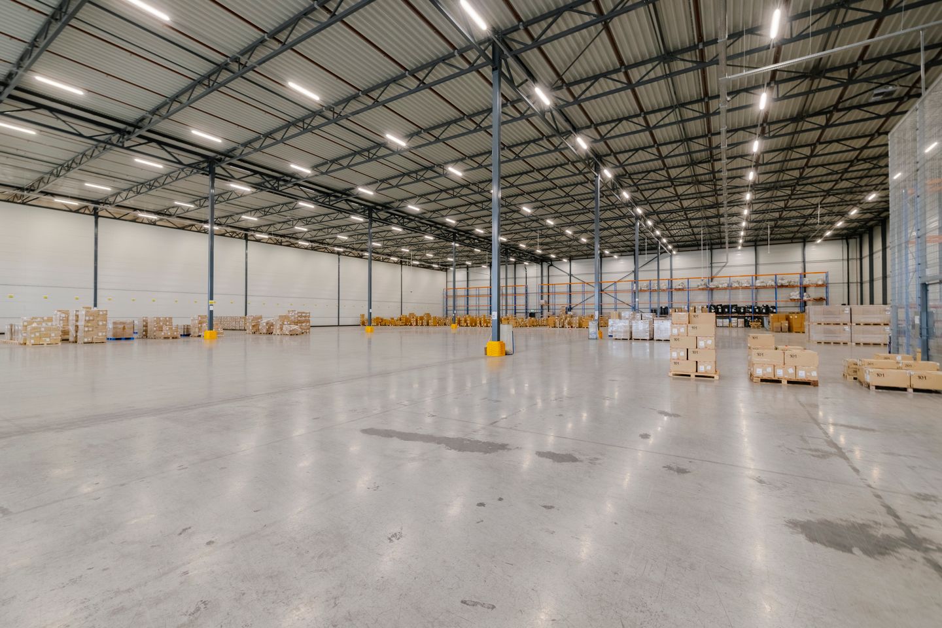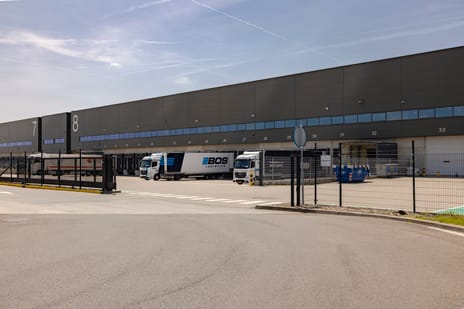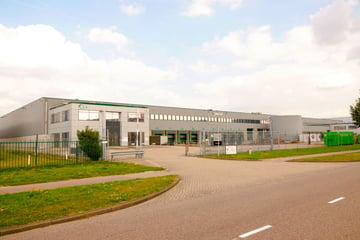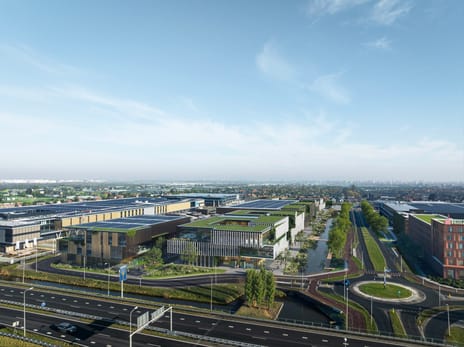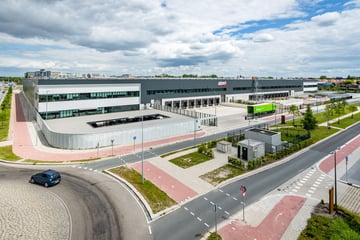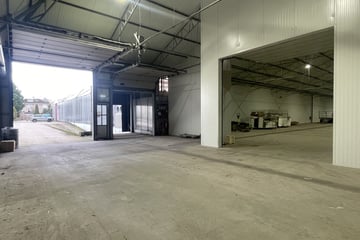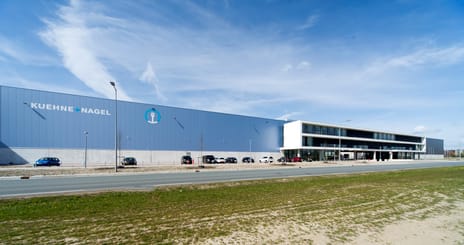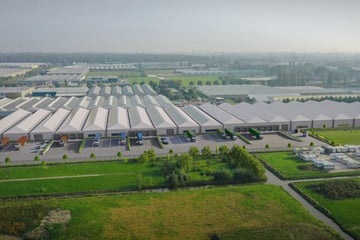Description
DESCRIPTION
At Green Mountains Logistics Park (GMLP), we offer approximately 8,800 m² for lease. This high-quality logistics park combines efficient warehouse facilities with representative office space and ample parking facilities. The complex has excellent specifications and meets the contemporary requirements of modern logistics and distribution.
The location is strategically situated near Schiphol Airport and directly connected to the main highways to Amsterdam, Rotterdam, and the rest of the Netherlands. This makes Green Mountains Logistics Park ideally suited for international distribution and logistics services.
AVAILABILITY
Unit 9 is available and has the following dimensions:
-Approximately 7,904 m² warehouse;
-Approximately 605 m² mezzanine;
-Approximately 301 m² office space.
ACCEPTANCE
Immediately
LEASE TERM
Temporary lease until February 2027 or for a minimum of 5 years
RENTAL PRICE
On request
SERVICE CHARGES
€8.50 per m² per year (excluding VAT)
DELIVERY LEVEL
The commercial space will be delivered with the following features:
-Clear height warehouse: 12.2 meters;
-Floor load warehouse: 50 kN/m²;
-Floor load mezzanine: 5 kN/m²;
-Loading docks: 10;
-Overhead doors: 1;
-39 parking spaces (passenger cars);
-5 truck parking spaces;
-ESFR sprinkler system;
-LED lighting;
-BREEAM ‘Very Good’;
ACCESSIBILITY
By car
-Direct connection to the A4, A5, and A9 motorways;
-Schiphol Airport: approx. 10 minutes;
-Amsterdam: approx. 20 minutes;
-Rotterdam: approx. 40 minutes.
By public transport
-Close to Hoofddorp railway station and Schiphol Airport;
-Good connections with bus lines to Amsterdam and surrounding municipalities.
At Green Mountains Logistics Park (GMLP), we offer approximately 8,800 m² for lease. This high-quality logistics park combines efficient warehouse facilities with representative office space and ample parking facilities. The complex has excellent specifications and meets the contemporary requirements of modern logistics and distribution.
The location is strategically situated near Schiphol Airport and directly connected to the main highways to Amsterdam, Rotterdam, and the rest of the Netherlands. This makes Green Mountains Logistics Park ideally suited for international distribution and logistics services.
AVAILABILITY
Unit 9 is available and has the following dimensions:
-Approximately 7,904 m² warehouse;
-Approximately 605 m² mezzanine;
-Approximately 301 m² office space.
ACCEPTANCE
Immediately
LEASE TERM
Temporary lease until February 2027 or for a minimum of 5 years
RENTAL PRICE
On request
SERVICE CHARGES
€8.50 per m² per year (excluding VAT)
DELIVERY LEVEL
The commercial space will be delivered with the following features:
-Clear height warehouse: 12.2 meters;
-Floor load warehouse: 50 kN/m²;
-Floor load mezzanine: 5 kN/m²;
-Loading docks: 10;
-Overhead doors: 1;
-39 parking spaces (passenger cars);
-5 truck parking spaces;
-ESFR sprinkler system;
-LED lighting;
-BREEAM ‘Very Good’;
ACCESSIBILITY
By car
-Direct connection to the A4, A5, and A9 motorways;
-Schiphol Airport: approx. 10 minutes;
-Amsterdam: approx. 20 minutes;
-Rotterdam: approx. 40 minutes.
By public transport
-Close to Hoofddorp railway station and Schiphol Airport;
-Good connections with bus lines to Amsterdam and surrounding municipalities.
Map
Map is loading...
Cadastral boundaries
Buildings
Travel time
Gain insight into the reachability of this object, for instance from a public transport station or a home address.
