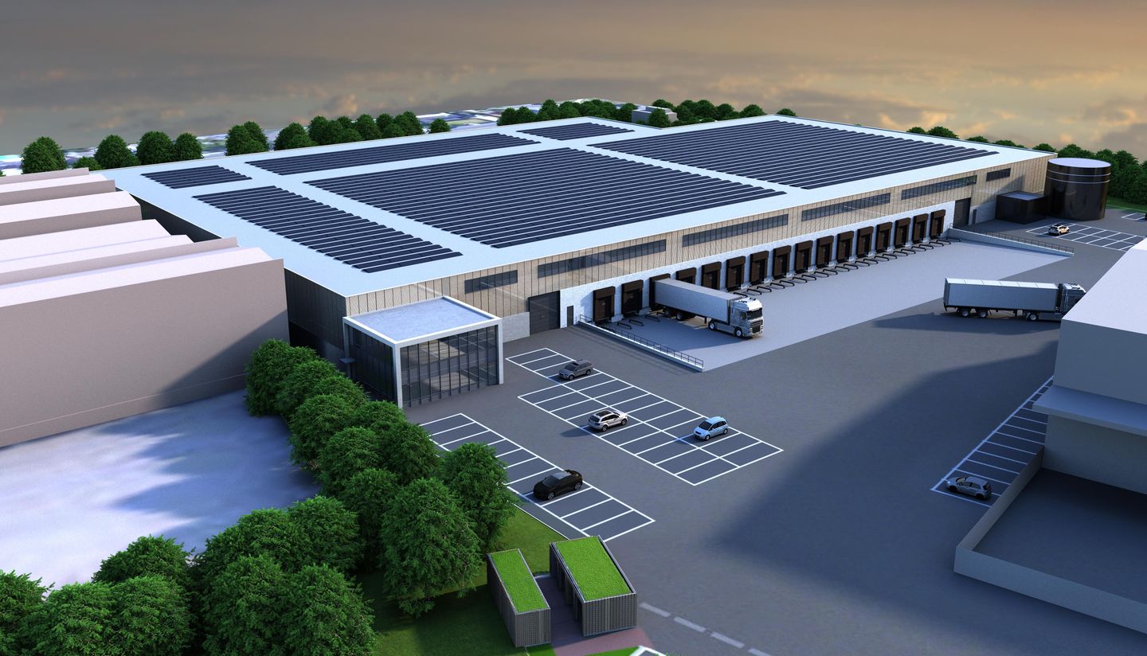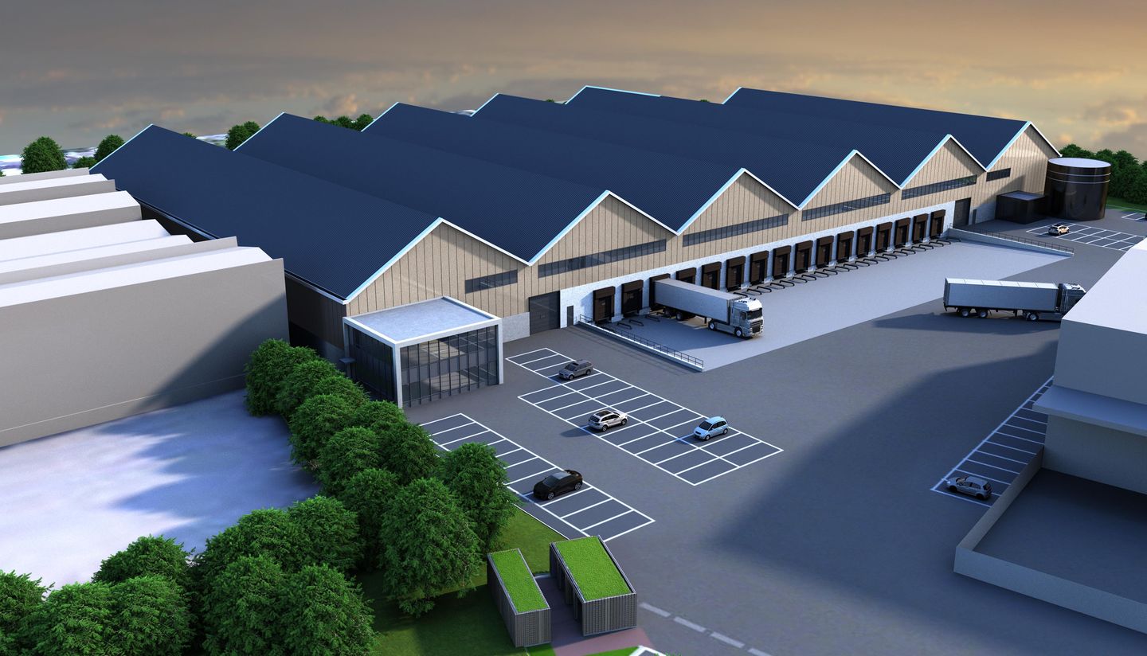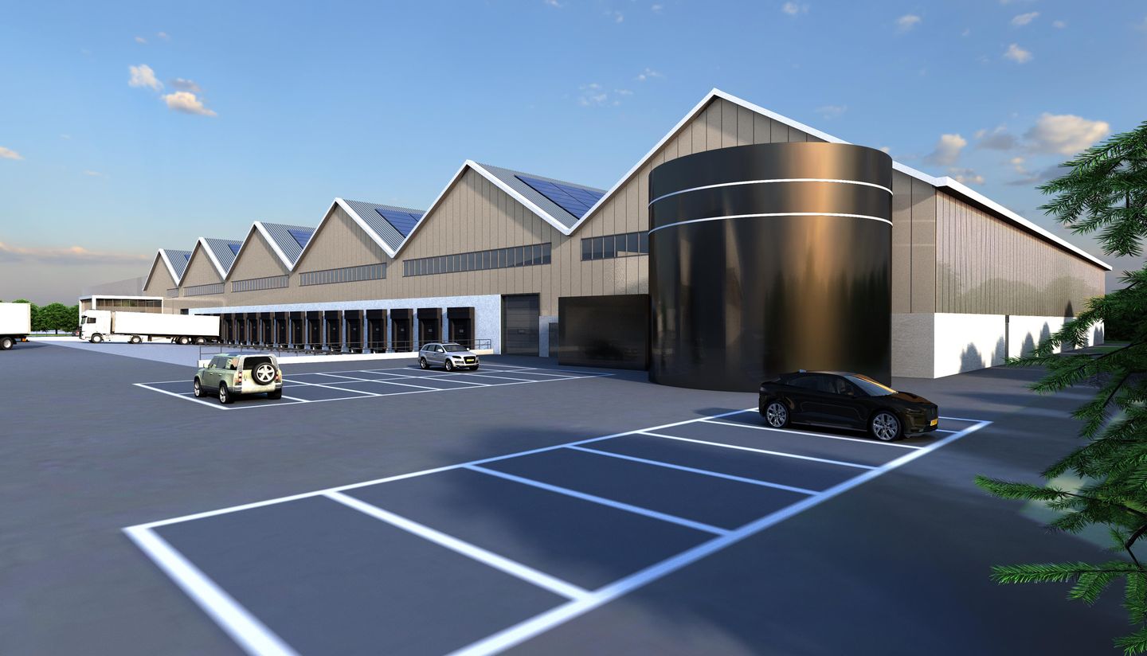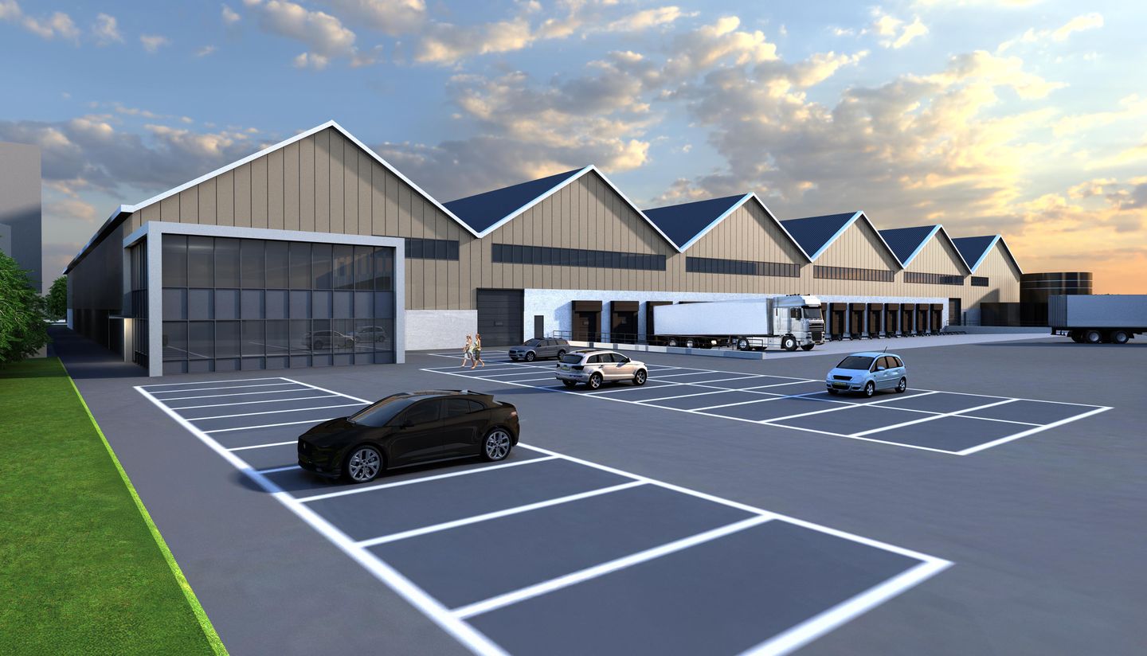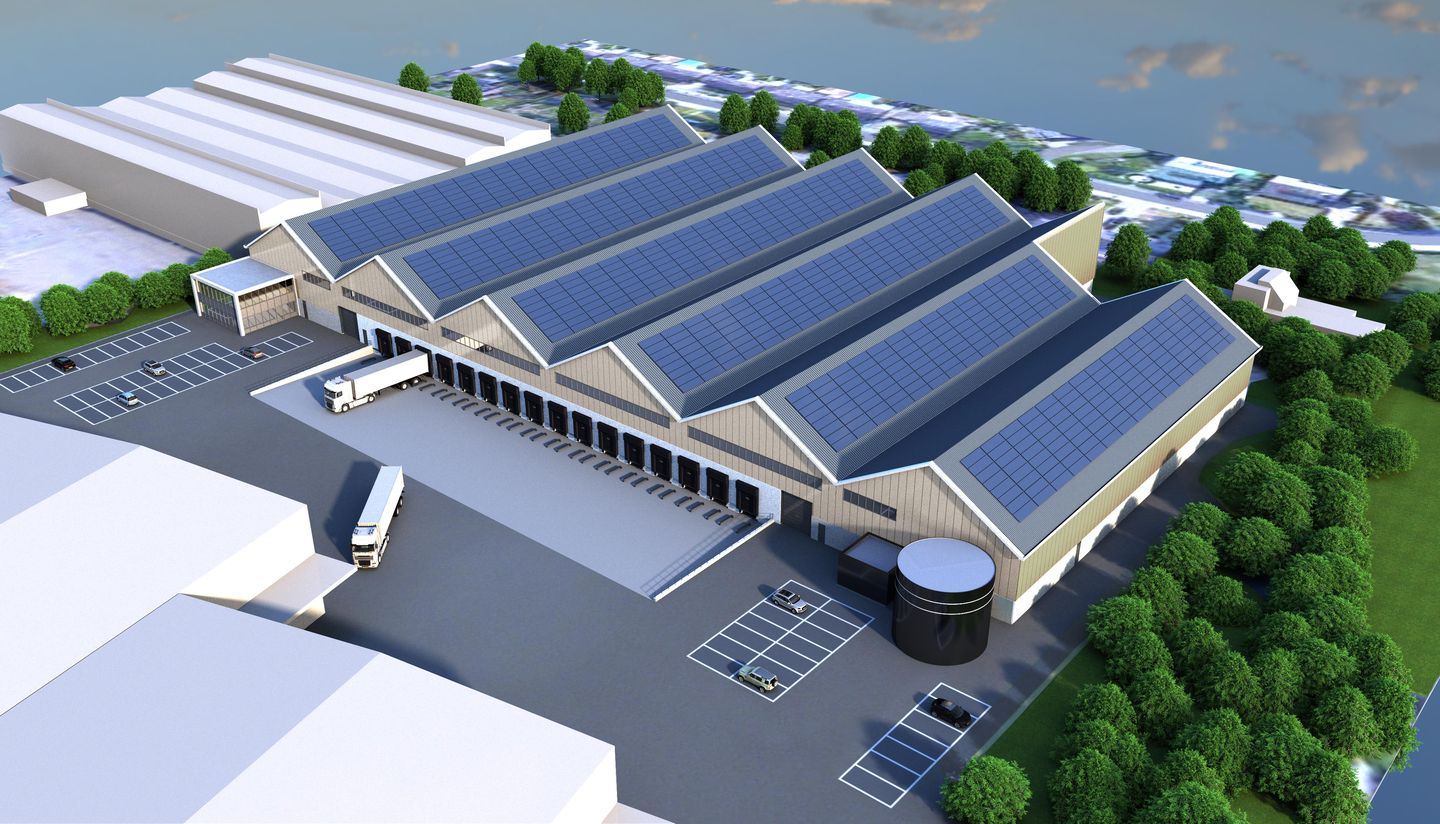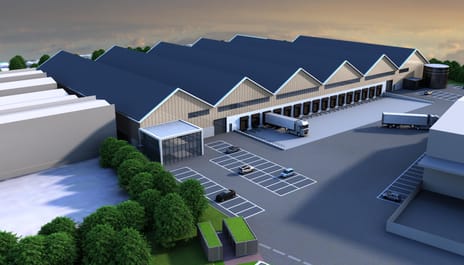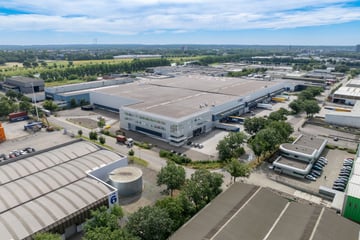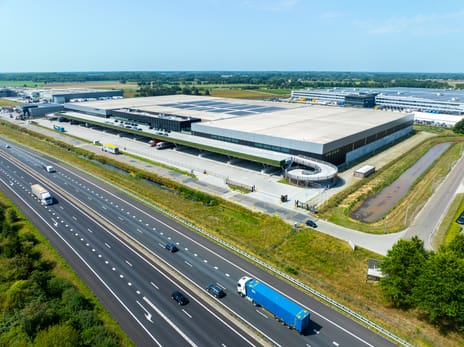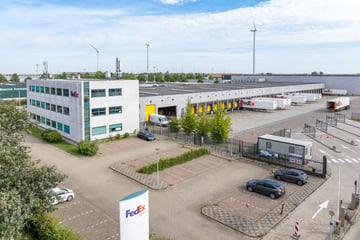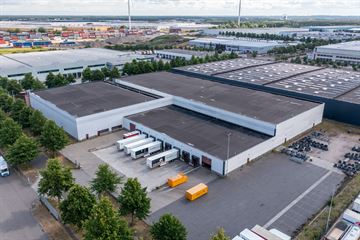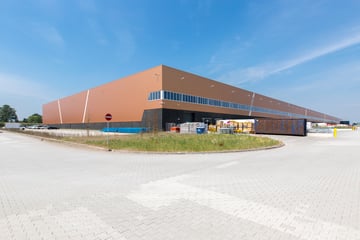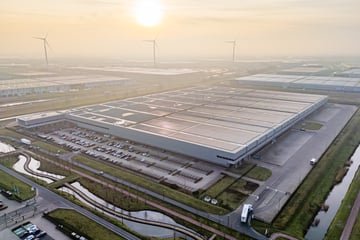Description
This modern and future-oriented build-to-suit location at Zwarte Hond 7 in Tegelen offers a unique opportunity for companies looking for high-quality, sustainable custom business accommodation. The location is located on the North Limburg business park, directly near the A73, with good connections towards Venlo, Germany and the rest of Europe. As a result, the property has excellent regional and international accessibility.
The plot comprises approximately 48,925 sqm and offers space for the realization of a new development with a lettable floor area of approximately 13,655 sqm. This space is divided between business space, office space and a mezzanine, whereby the final interpretation will be fully coordinated in consultation with the tenant. Whether it concerns the layout, technical specifications, facade appearance or sustainable facilities, everything can be designed and built according to the end user's wishes.
Thanks to this flexible approach, the location is extremely suitable for a variety of business activities such as logistics, distribution or light manufacturing. The direct location near important infrastructure, combined with the proximity to logistics hubs such as container terminals and rail connections in Venlo, makes this an ideal base for companies with national and international ambitions.
The development will be realized according to the highest standards of sustainability, energy efficiency and security. By stepping in now, the future user has maximum influence on the design and delivery level of the property. This makes Black Dog 7 a unique opportunity to realize a future-proof business space that perfectly suits the specific needs of your organization.
SURFACE OF BUILDINGS
Building area The building is in total approximately 13,655 sqm leasable area.
AVAILABILITY
• Approximately 600 sqm l.f.a. office space
• Approximately 11,376 sqm l.f.a. warehouse space
• Approximately 1,679 sqm l.f.a. mezzanine
KADASTRAL DATA
Cadastral designation: Tegelen - D - 3678
Surface area of plot: 48,925 sqm.
PARKING
There are parking spaces available.
RENTAL PRICE
On request.
Additional note
Both metrics and delivery specifications are fully negotiable and can be agreed upon. You decide what your ideal working environment looks like - we take care of the execution.
The images shown in this brochure are for inspiration only. They give an impression of the possibilities, but do not constitute a fixed design. In consultation, almost anything is possible: from the layout and finish to the facilities and appearance of the building.
SERVICE COSTS
To be determined.
RENTAL TERM
Landlord opts for a lease term of 10 years.
RENEWAL TERM
5 years.
NOTICE PERIOD
12 months.
RENT PAYMENT
Per month in advance.
RENTAL AGREEMENT
Lease agreement based on the landlord's standard model based on the Raad voor Onroerende Zaken (ROZ) model February 2015.
SECURITY
Security deposit of at least three months' rent including VAT, all depending on the tenant's (financial) due diligence.
VAT
Landlord wishes to opt for VAT-taxed rent and lease. In case the tenant is unable to set off VAT, the rent will be increased in consultation with the tenant to compensate for the consequences of the lapse of the possibility to opt for VA-taxed rent.
Rental Price adjustments
Annually, based on the change of the monthly price index figure according to the consumer price index (CPI) series CPI-All Households (2015 = 100), published by Statistics Netherlands (CBS).
ENERGY LABEL
The building has at least energy label A.
Example delivery Level
The Business space can be provided with:
• Solar panels;
• 16 loading docks;
• 2 overhead doors;
• Clear height 9 - 15.6 m;
• Floor load 5,000 Kg/sqm;
• Access control system;
• Ladies' and men's toilet groups;
• LED lighting;
• Climate system with top cooling;
• Double glazing;
• Floor suitable for any type of floor finish;
• Alarm system;
• Fire alarm system;
• Fire extinguishing facilities;
The Office space can be provided with:
• Representative central entrance;
• High-quality meeting and conference rooms;
• Public WiFi in the central areas;
• Multiple elevator systems and stairwells;
• Access control system;
• Patch room;
• Pantry;
• Ladies' and men's toilet groups;
• System ceilings with LED lighting;
• Air handling and air conditioning system;
• Double glazing;
• Compartmentalized wall cable tray system for electrical, data and telephone
wiring;
The Exterior grounds can be provided with:
• Charging points available;
• There are 170 parking spaces available;
• Bicycle storage;
ACCESSIBILITY
By car Approximately 7 minutes driving distance to the A73 motorway.
By public transport
Approximately 13 minutes driving distance to the train station of Tegelen.
Approximately 11 minutes walking distance to bus stop.
The plot comprises approximately 48,925 sqm and offers space for the realization of a new development with a lettable floor area of approximately 13,655 sqm. This space is divided between business space, office space and a mezzanine, whereby the final interpretation will be fully coordinated in consultation with the tenant. Whether it concerns the layout, technical specifications, facade appearance or sustainable facilities, everything can be designed and built according to the end user's wishes.
Thanks to this flexible approach, the location is extremely suitable for a variety of business activities such as logistics, distribution or light manufacturing. The direct location near important infrastructure, combined with the proximity to logistics hubs such as container terminals and rail connections in Venlo, makes this an ideal base for companies with national and international ambitions.
The development will be realized according to the highest standards of sustainability, energy efficiency and security. By stepping in now, the future user has maximum influence on the design and delivery level of the property. This makes Black Dog 7 a unique opportunity to realize a future-proof business space that perfectly suits the specific needs of your organization.
SURFACE OF BUILDINGS
Building area The building is in total approximately 13,655 sqm leasable area.
AVAILABILITY
• Approximately 600 sqm l.f.a. office space
• Approximately 11,376 sqm l.f.a. warehouse space
• Approximately 1,679 sqm l.f.a. mezzanine
KADASTRAL DATA
Cadastral designation: Tegelen - D - 3678
Surface area of plot: 48,925 sqm.
PARKING
There are parking spaces available.
RENTAL PRICE
On request.
Additional note
Both metrics and delivery specifications are fully negotiable and can be agreed upon. You decide what your ideal working environment looks like - we take care of the execution.
The images shown in this brochure are for inspiration only. They give an impression of the possibilities, but do not constitute a fixed design. In consultation, almost anything is possible: from the layout and finish to the facilities and appearance of the building.
SERVICE COSTS
To be determined.
RENTAL TERM
Landlord opts for a lease term of 10 years.
RENEWAL TERM
5 years.
NOTICE PERIOD
12 months.
RENT PAYMENT
Per month in advance.
RENTAL AGREEMENT
Lease agreement based on the landlord's standard model based on the Raad voor Onroerende Zaken (ROZ) model February 2015.
SECURITY
Security deposit of at least three months' rent including VAT, all depending on the tenant's (financial) due diligence.
VAT
Landlord wishes to opt for VAT-taxed rent and lease. In case the tenant is unable to set off VAT, the rent will be increased in consultation with the tenant to compensate for the consequences of the lapse of the possibility to opt for VA-taxed rent.
Rental Price adjustments
Annually, based on the change of the monthly price index figure according to the consumer price index (CPI) series CPI-All Households (2015 = 100), published by Statistics Netherlands (CBS).
ENERGY LABEL
The building has at least energy label A.
Example delivery Level
The Business space can be provided with:
• Solar panels;
• 16 loading docks;
• 2 overhead doors;
• Clear height 9 - 15.6 m;
• Floor load 5,000 Kg/sqm;
• Access control system;
• Ladies' and men's toilet groups;
• LED lighting;
• Climate system with top cooling;
• Double glazing;
• Floor suitable for any type of floor finish;
• Alarm system;
• Fire alarm system;
• Fire extinguishing facilities;
The Office space can be provided with:
• Representative central entrance;
• High-quality meeting and conference rooms;
• Public WiFi in the central areas;
• Multiple elevator systems and stairwells;
• Access control system;
• Patch room;
• Pantry;
• Ladies' and men's toilet groups;
• System ceilings with LED lighting;
• Air handling and air conditioning system;
• Double glazing;
• Compartmentalized wall cable tray system for electrical, data and telephone
wiring;
The Exterior grounds can be provided with:
• Charging points available;
• There are 170 parking spaces available;
• Bicycle storage;
ACCESSIBILITY
By car Approximately 7 minutes driving distance to the A73 motorway.
By public transport
Approximately 13 minutes driving distance to the train station of Tegelen.
Approximately 11 minutes walking distance to bus stop.
Map
Map is loading...
Cadastral boundaries
Buildings
Travel time
Gain insight into the reachability of this object, for instance from a public transport station or a home address.
