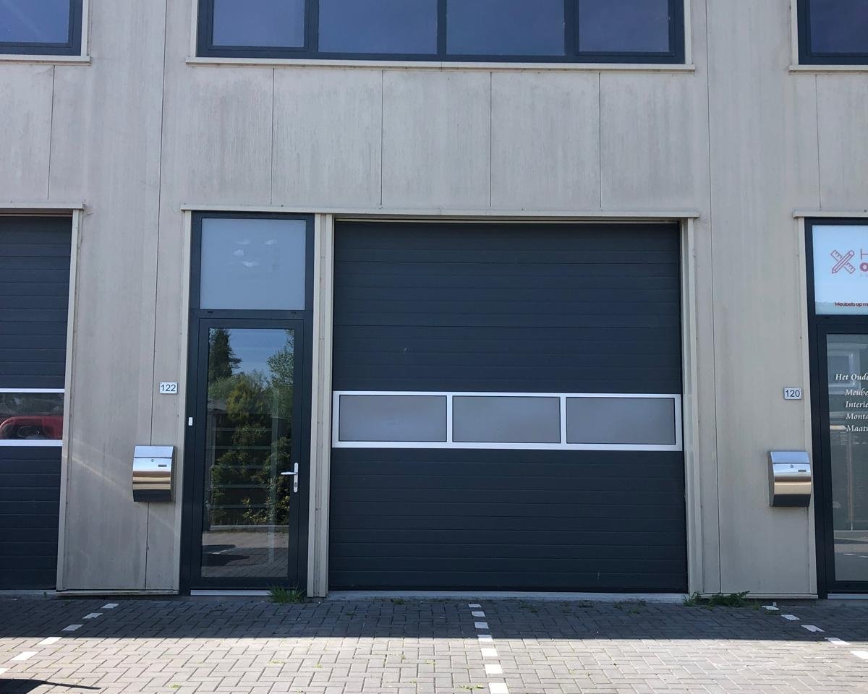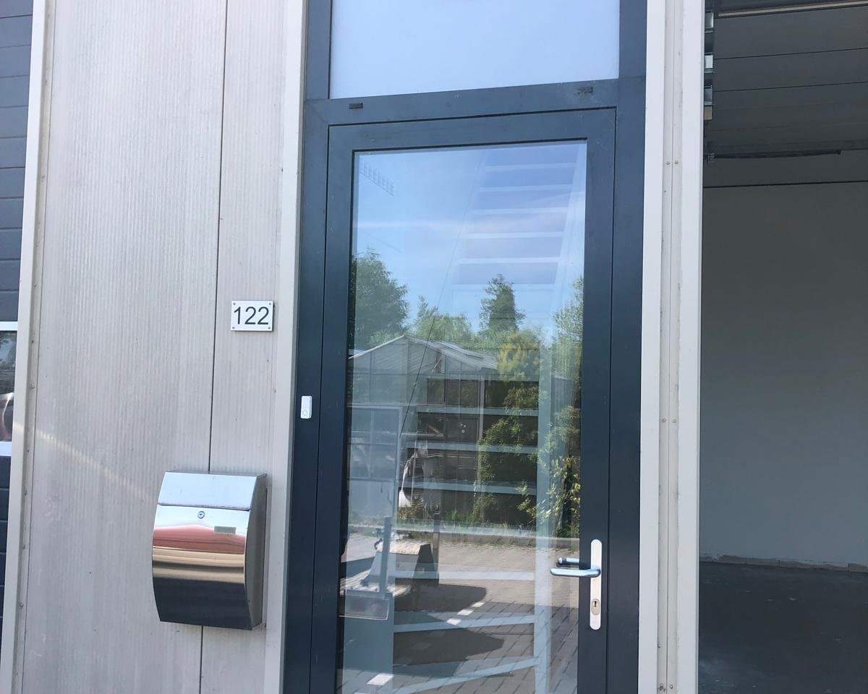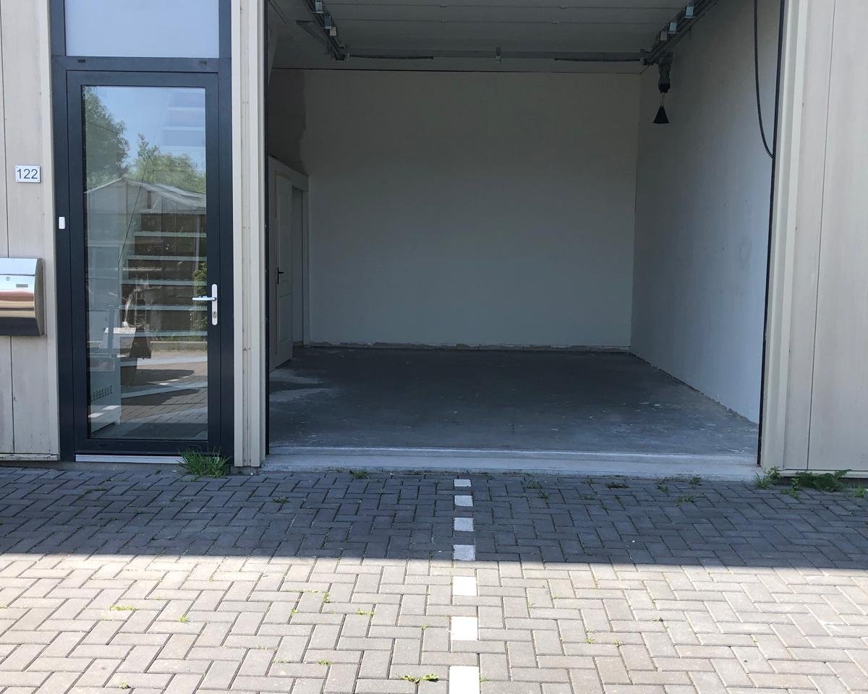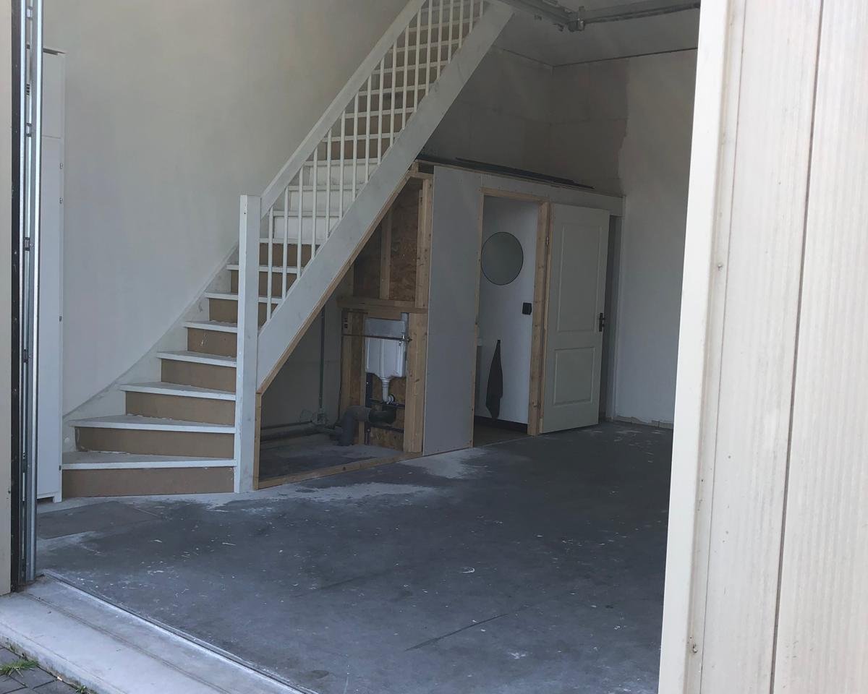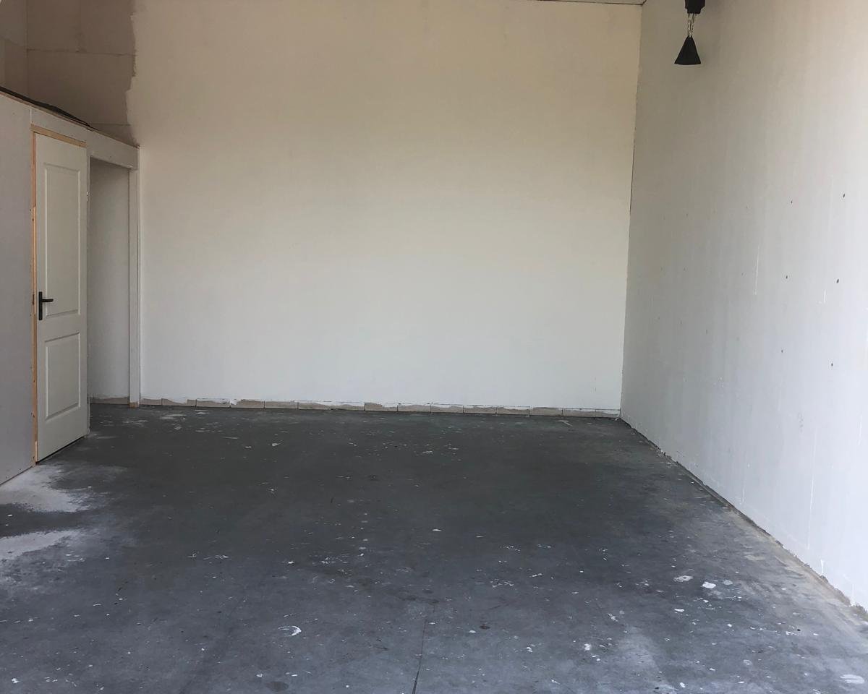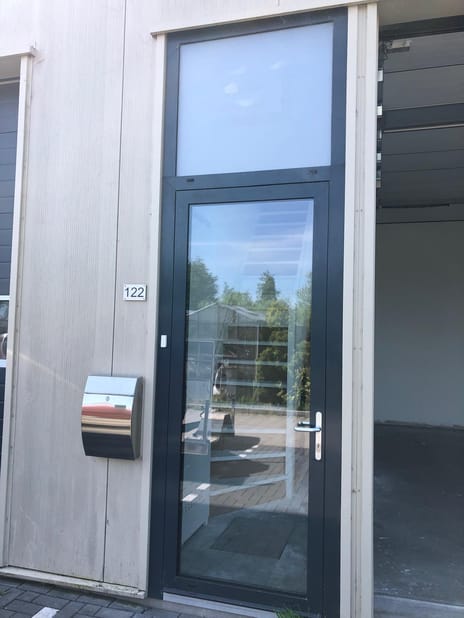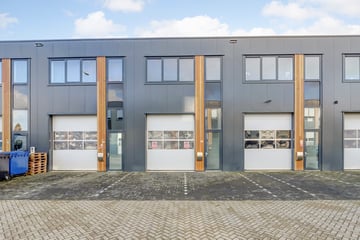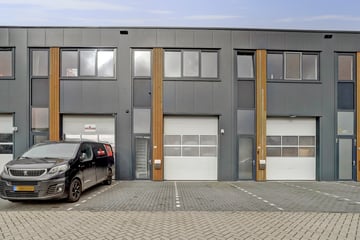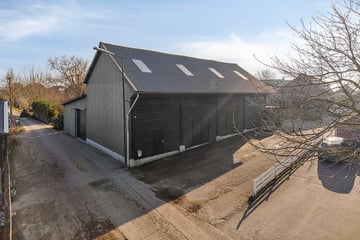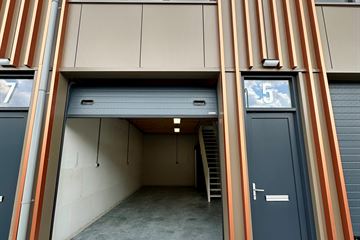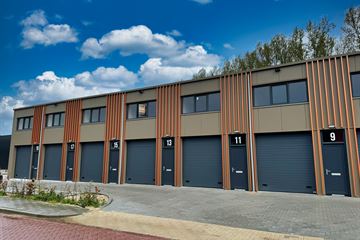Description
FOR RENT: This modern and representative business unit of approx. 72 m2!
This business building, built in 2022, is part of the new construction project “The Box” in Ter Aar and is suitable for various business and office purposes.
The space includes a functional and modern business space on the first floor, an office space on the second floor and two private parking spaces in front of the door!
The unit has an area of approx. 72 m2, divided over the first floor and first floor with an area of approx. 36 m2. The unit is about 7.1 m by about 5.6 m.
The first floor has a concrete floor with a maximum load of 1,000 kg/m2. Also located here is the toilet, which is equipped with a beautiful herringbone floor and a wash basin.
The space is accessible through both the front door and the electric overhead door. The internal height on the first floor is approximately 3.7 m.
The internal staircase leads to the upper floor which is also equipped with the beautiful herringbone floor and high baseboards. Here is also a kitchen unit present, equipped with a small stove, a tap with sink and some kitchen cabinets for storing things. The present windows provide plenty of light. This space can be well used as office space.
Location
The building is very well accessible from and to surrounding places.
Alphen aan den Rijn, Ter Aar and Nieuwkoop are “around the corner”. Furthermore, Schiphol, Aalsmeer and Amsterdam, as well as Woerden and Utrecht, are quickly and easily accessible.
The business park is equipped with camera surveillance and lockable gates.
Good to know:
- The rent is 995,-- per month, excluding VAT and excluding costs for GWE.
- The deposit consists of 3 months rent.
- The minimum rental period is 2 years.
This business building, built in 2022, is part of the new construction project “The Box” in Ter Aar and is suitable for various business and office purposes.
The space includes a functional and modern business space on the first floor, an office space on the second floor and two private parking spaces in front of the door!
The unit has an area of approx. 72 m2, divided over the first floor and first floor with an area of approx. 36 m2. The unit is about 7.1 m by about 5.6 m.
The first floor has a concrete floor with a maximum load of 1,000 kg/m2. Also located here is the toilet, which is equipped with a beautiful herringbone floor and a wash basin.
The space is accessible through both the front door and the electric overhead door. The internal height on the first floor is approximately 3.7 m.
The internal staircase leads to the upper floor which is also equipped with the beautiful herringbone floor and high baseboards. Here is also a kitchen unit present, equipped with a small stove, a tap with sink and some kitchen cabinets for storing things. The present windows provide plenty of light. This space can be well used as office space.
Location
The building is very well accessible from and to surrounding places.
Alphen aan den Rijn, Ter Aar and Nieuwkoop are “around the corner”. Furthermore, Schiphol, Aalsmeer and Amsterdam, as well as Woerden and Utrecht, are quickly and easily accessible.
The business park is equipped with camera surveillance and lockable gates.
Good to know:
- The rent is 995,-- per month, excluding VAT and excluding costs for GWE.
- The deposit consists of 3 months rent.
- The minimum rental period is 2 years.
Map
Map is loading...
Cadastral boundaries
Buildings
Travel time
Gain insight into the reachability of this object, for instance from a public transport station or a home address.
