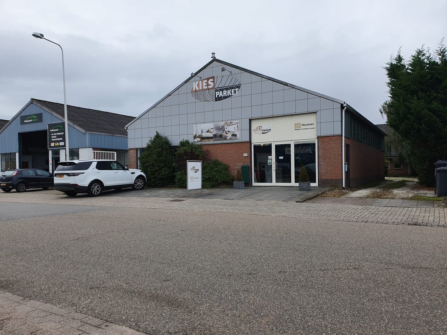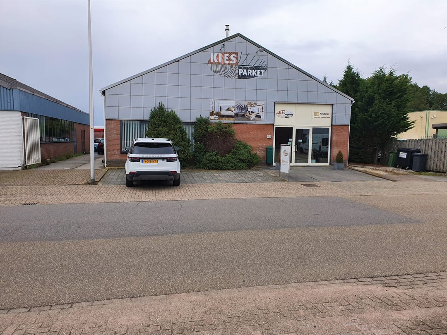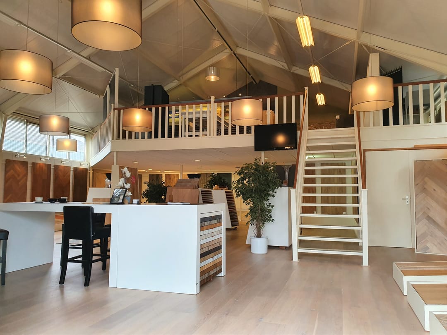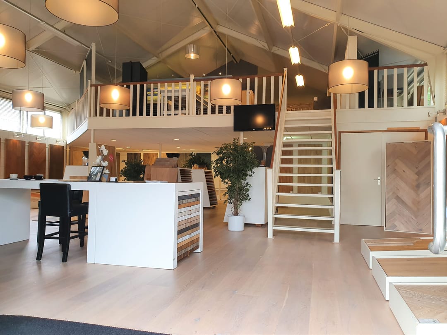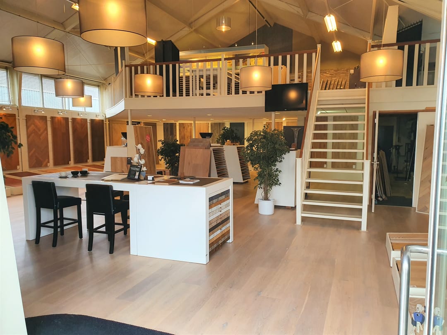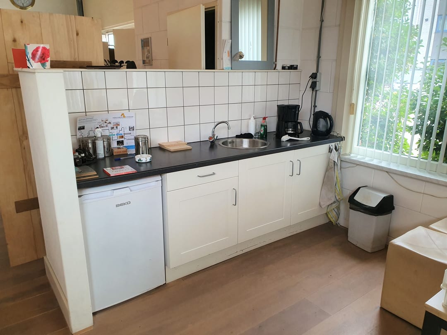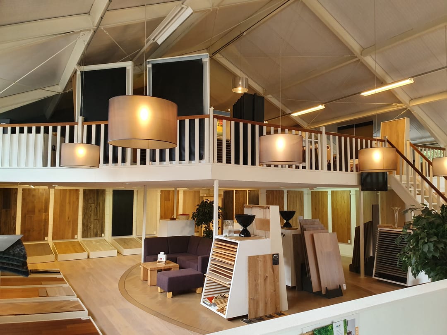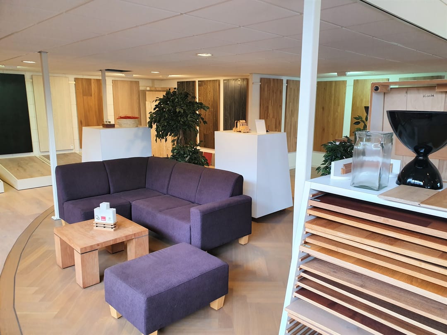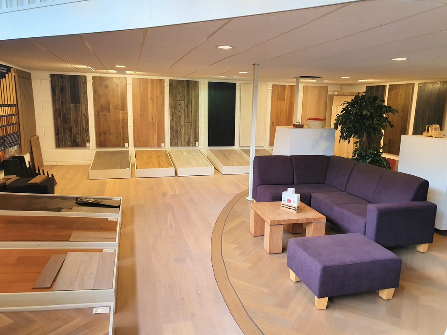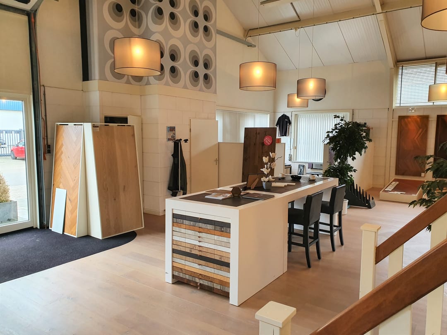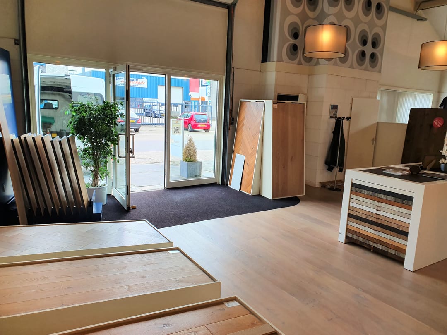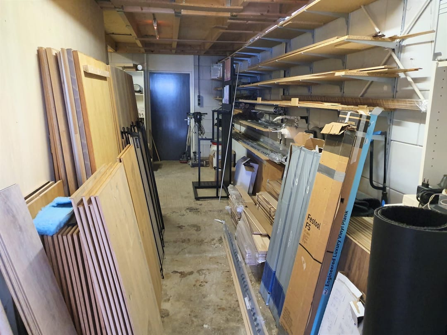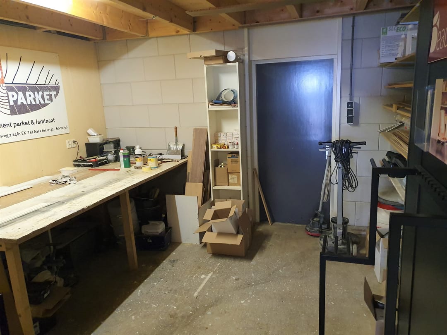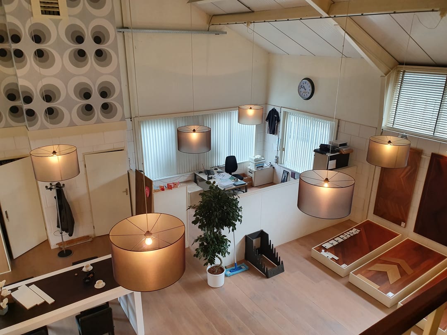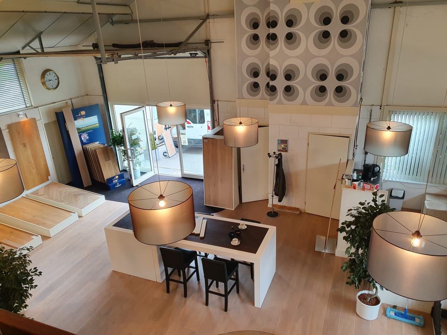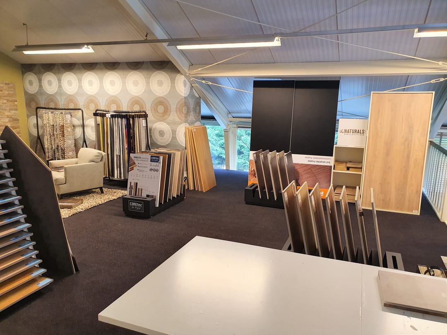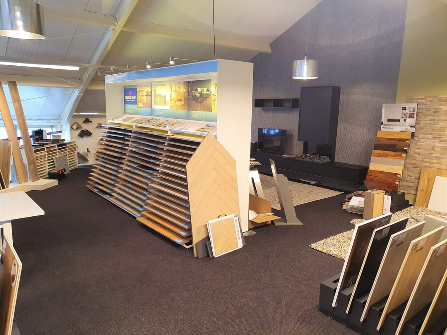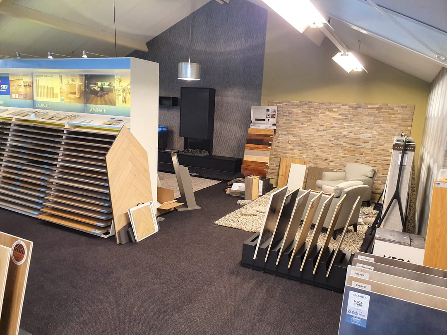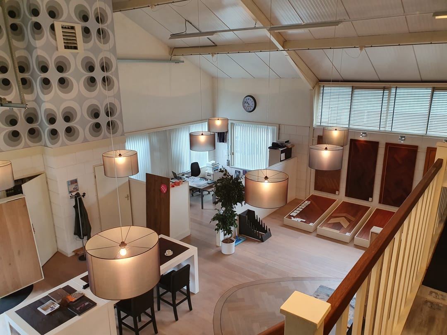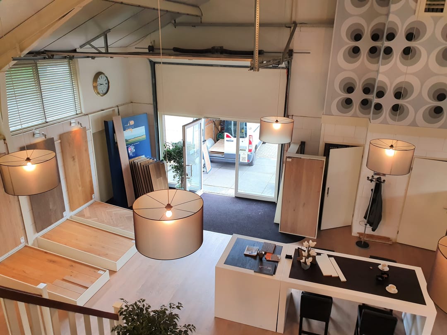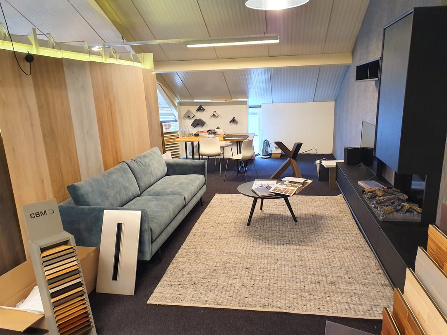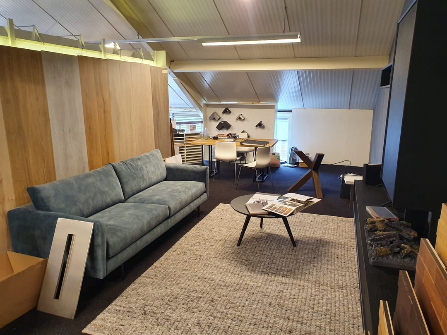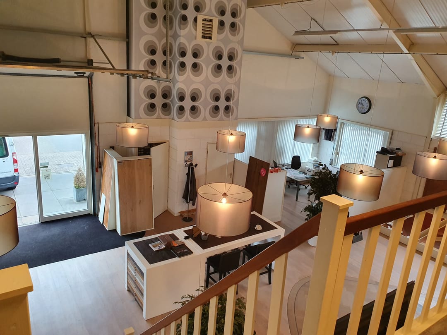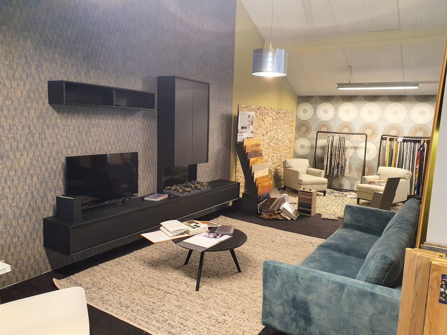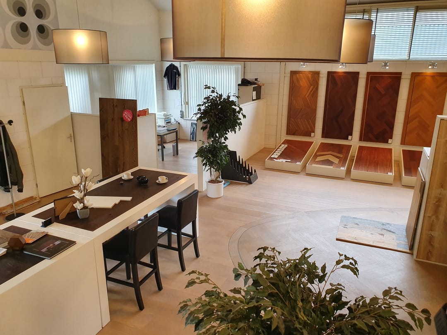 This business property on funda in business: https://www.fundainbusiness.nl/89442110
This business property on funda in business: https://www.fundainbusiness.nl/89442110
Stobbeweg 2 2461 EX Ter Aar
€ 2,395 p/mo.

Description
ENGLISH
For Rent - Representative business premises | Stobbeweg 2, Ter Aar
At an easily accessible location in Ter Aar (municipality of Nieuwkoop), we offer this modern business space, located at business park Bovenland. This location is easily accessible via the N207 with direct connections to Alphen aan den Rijn, the A4 (Amsterdam - The Hague) and the A12. Public transport is at walking distance.
The business space has a modern appearance and has always been well maintained. The total surface area is approx. 304 m², divided over a ground floor, equipped with overhead door and separate wicket door and a first floor, suitable for storage, office or showroom.
The property has its own entrance, a toilet and a pantry. The building also comes with four private parking spaces in front of the door.
The building also has energy label A+, making it energy-efficient and future-proof.
Destination & Use
Category 3.2 (medium-heavy business):
- Production companies with light industrial processes
- Printing companies
- Wholesalers with storage
- Car paint shops
- Small metalworking companies
Category 4.2 (heavier industry):
- Heavier industrial enterprises
- Storage and distribution of larger scale
- Wood processing companies
- Factories with moderate environmental impact
- Large metal construction companies
Good to know:
- Available from 1 October 2025
- Monthly rent is € 2,395 excluding VAT and GWE
- The deposit is 3 months rent
- Energy label A+
- 4 own parking spaces
For Rent - Representative business premises | Stobbeweg 2, Ter Aar
At an easily accessible location in Ter Aar (municipality of Nieuwkoop), we offer this modern business space, located at business park Bovenland. This location is easily accessible via the N207 with direct connections to Alphen aan den Rijn, the A4 (Amsterdam - The Hague) and the A12. Public transport is at walking distance.
The business space has a modern appearance and has always been well maintained. The total surface area is approx. 304 m², divided over a ground floor, equipped with overhead door and separate wicket door and a first floor, suitable for storage, office or showroom.
The property has its own entrance, a toilet and a pantry. The building also comes with four private parking spaces in front of the door.
The building also has energy label A+, making it energy-efficient and future-proof.
Destination & Use
Category 3.2 (medium-heavy business):
- Production companies with light industrial processes
- Printing companies
- Wholesalers with storage
- Car paint shops
- Small metalworking companies
Category 4.2 (heavier industry):
- Heavier industrial enterprises
- Storage and distribution of larger scale
- Wood processing companies
- Factories with moderate environmental impact
- Large metal construction companies
Good to know:
- Available from 1 October 2025
- Monthly rent is € 2,395 excluding VAT and GWE
- The deposit is 3 months rent
- Energy label A+
- 4 own parking spaces
Features
Transfer of ownership
- Rental price
- € 2,395 per month
- Listed since
-
- Status
- Available
- Acceptance
- Available in consultation
Construction
- Main use
- Industrial unit
- Building type
- Resale property
- Year of construction
- 2000
Surface areas
- Area
- 304 m²
- Industrial unit area
- 304 m²
- Plot size
- 897 m²
Layout
- Facilities
- Toilet and pantry
Energy
- Energy label
- Not available
Surroundings
- Location
- Business park
Real estate agent
Photos
