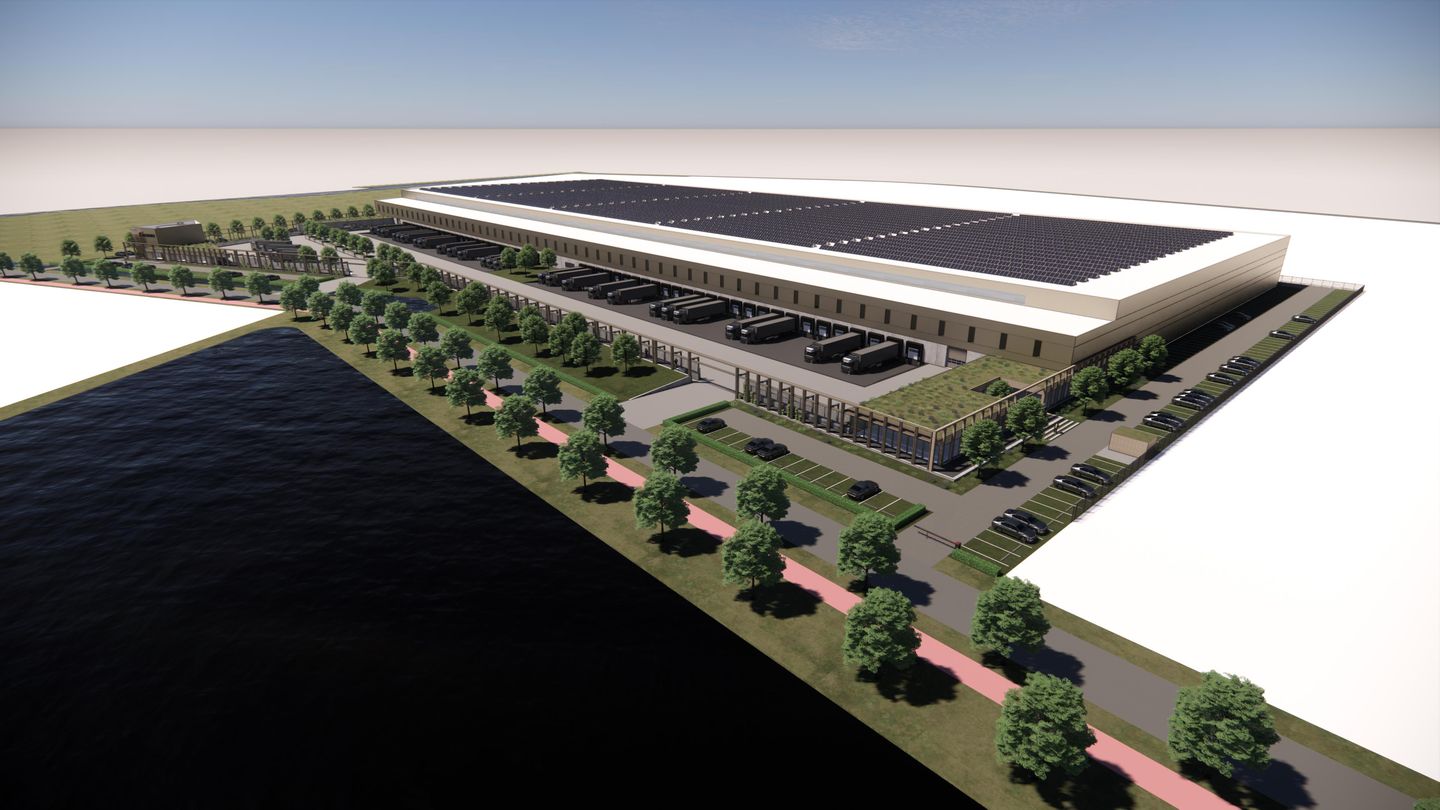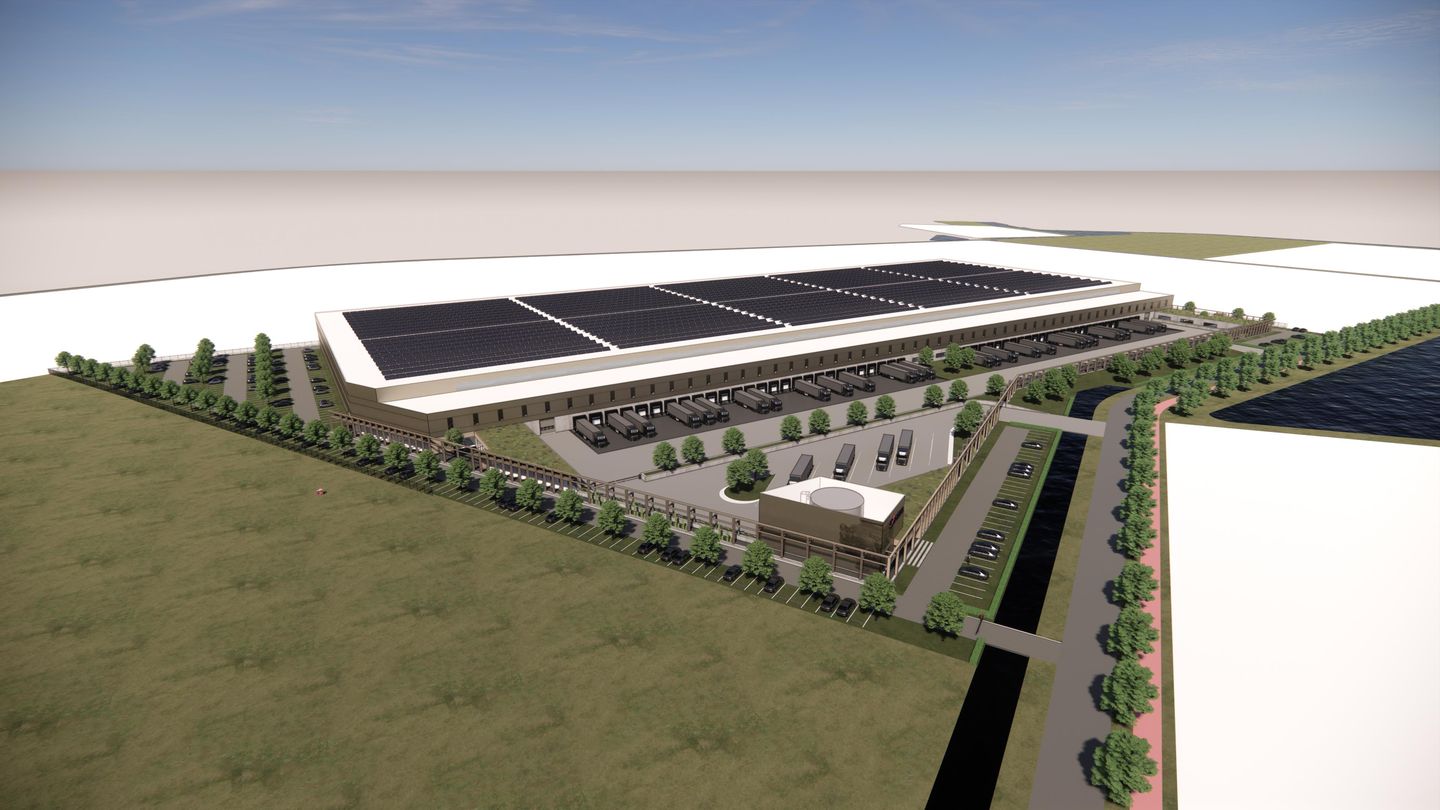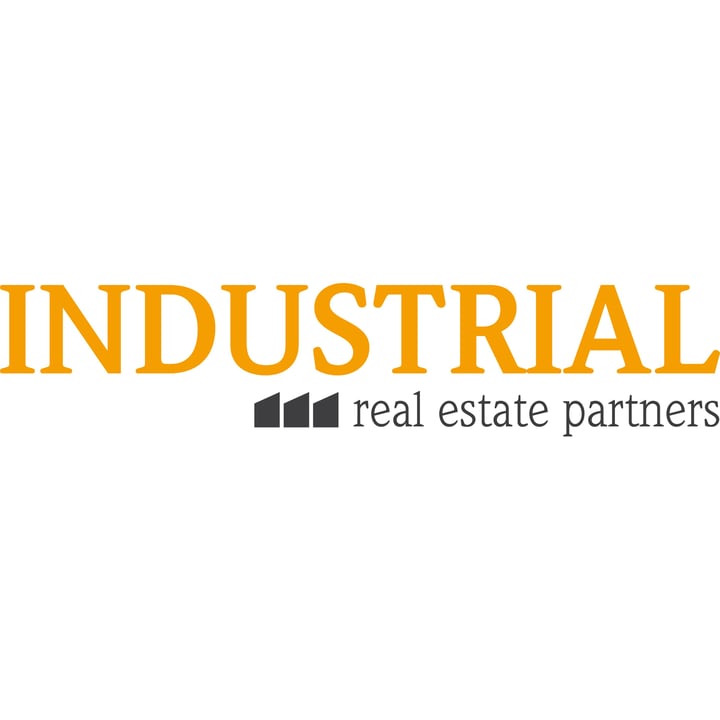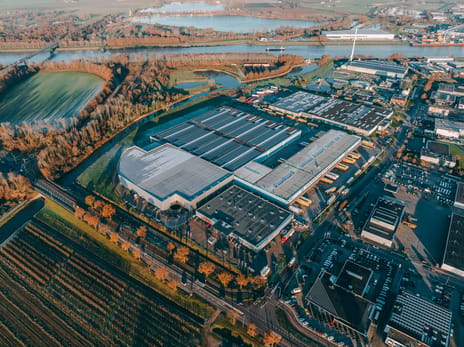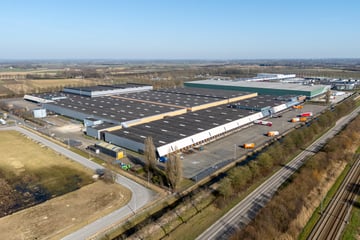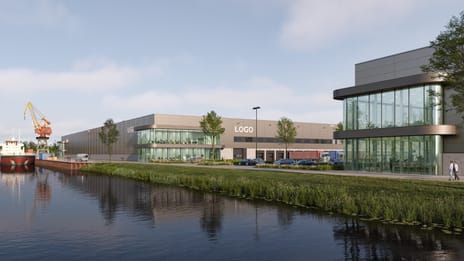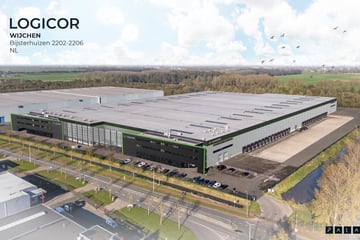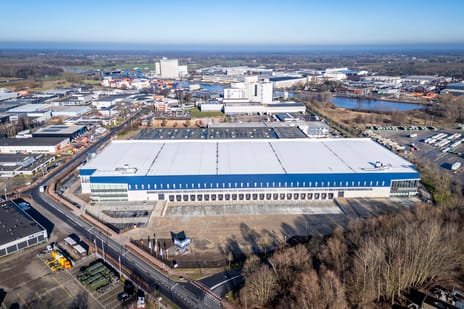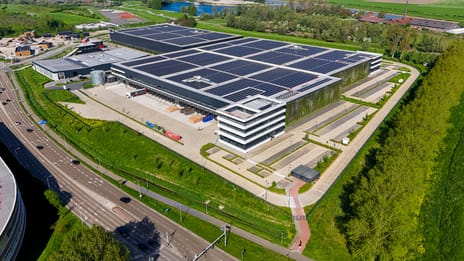Description
DC Dioli. A state-of-the-art, fully electric warehouse located on the Medel 2 industrial estate in Tiel. This new-build DC, with a total surface area of 52,543 m², meets all the latest requirements for modern logistics real estate and represents the next step in the rollout of ID Logistics' activities in the Netherlands. The building is available for use by ID Logistics' clients. Companies with logistics topics are welcome to discuss customized solutions with ID Logistics. In addition, part of the building is available for direct lease.
The building will comprise the following surfaces (approx. (gross floor area)):
• Warehouse: 46,845 m²
• Office: 1,581 m²
• Mezzanine: 3,802 m²
• Innovation box: 315 m²*
• Parking: 400 spaces
• Truck parking: 9 spaces
Due to the layout of the building, with attractive office space on both sides of the property and a sanitary cluster in the middle of the building, DC Diolo can also be divided into two parts. It is therefore also possible to split the building in 2 units, as follows:
Unit 1:
• Warehouse: 24,854 m²
• Office: 787 m²
• Mezzanine: 1,967 m²
• Innovation box: 315 m²*
• Loading docks: 26
• Ground level door: 1
Unit 2:
• Warehouse: 21,991 m²
• Office: 794 m²
• Mezzanine: 1,835 m²
• Loading docks: 26
• Ground-level door: 1
A portion of the 400 parking spaces, to be determined, will be allocated per unit.
* The innovation box is a small, independent office building located near the entrance on the south side of the site. This office unit is multifunctional and can serve as a meeting/recreation room for staff, a reception and presentation room for customers, research or lab space, showroom space, or office space for an external partner.
DESIGN AND CHOICE OF MATERIALS
The façade is both an eye-catcher and a functional element. Green areas and wooden accents give the building a dynamic and natural character, with smart sun protection where necessary. In addition, the façade offers space for nesting boxes and climbing plants, which enhances biodiversity and adds extra quality and experience to the green environment. Thanks to the integrated walking route, this will be a place where people enjoy spending time and working.
LOCATION
Medel Business Park is located directly on the A15 motorway and is an important logistics hub in the Netherlands. With a direct connection to the motorway network and its own inland shipping terminal, it is the ideal base for distribution and transport throughout the Netherlands and Europe.
ACCESSIBILITY
• Car: Directly located on the A15 with fast connections to the A2, A12, and A50. The port of Rotterdam, Schiphol Airport, and the main routes to Belgium and Germany are easily accessible.
• Water: Own barge terminal (Inland Terminal Tiel) just 2 km away, with a capacity of up to 50,000 containers per year and facilities for cooling, weighing, and storage.
• Public transport: Tiel railway station 6 km away with connections to Utrecht and 's-Hertogenbosch, among other destinations. New bus lines (from the end of 2025) will provide a direct public transport connection to the business parks.
FACILITIES:
Warehouse:
• Clear storage height of 13.70 m;
• 52 loading docks;
• 2 ground-level doors (4 x 4.5 m);
• Floor load capacity of warehouse space: approx. 5,000 kg/m² and point load capacity of racking legs: approx. 10,000 kg;
• Floor load capacity of dispatch area: approx. 2,500 kg/m²;
• Floor flatness in accordance with NEN 2747, class 5;
• LED lighting.
Mezzanine:
• Floor load capacity: 1,000 kg/m²;
• Depth of mezzanine: 12.50 m.
Office space:
• Open floors, equipped with suspended ceilings with LED lighting;
• Heat pump with VRF cooling system;
• Finished pantry and sanitary facilities.
Outdoor area:
• Separation of freight and passenger traffic;
• 2-meter-high fencing;
• Electrically operated access gates;
• Lockable bicycle parking facilities;
• Charging points for electric cars, approximately 40.
General:
• BREEAM Excellent certification;
• All-electric building equipped with an off-grid energy solution from Joulz, consisting of a combination of solar panels, battery system, and an energy management system (EMS), supported by a gas turbine;
• An additional bio-diesel generator serves as a backup facility (e.g., during maintenance work);
• ESFR K25 sprinkler system, certified according to FM Global standards.
TERMS OF SERVICE/TERMS OF RENTAL
Upon request
The building will comprise the following surfaces (approx. (gross floor area)):
• Warehouse: 46,845 m²
• Office: 1,581 m²
• Mezzanine: 3,802 m²
• Innovation box: 315 m²*
• Parking: 400 spaces
• Truck parking: 9 spaces
Due to the layout of the building, with attractive office space on both sides of the property and a sanitary cluster in the middle of the building, DC Diolo can also be divided into two parts. It is therefore also possible to split the building in 2 units, as follows:
Unit 1:
• Warehouse: 24,854 m²
• Office: 787 m²
• Mezzanine: 1,967 m²
• Innovation box: 315 m²*
• Loading docks: 26
• Ground level door: 1
Unit 2:
• Warehouse: 21,991 m²
• Office: 794 m²
• Mezzanine: 1,835 m²
• Loading docks: 26
• Ground-level door: 1
A portion of the 400 parking spaces, to be determined, will be allocated per unit.
* The innovation box is a small, independent office building located near the entrance on the south side of the site. This office unit is multifunctional and can serve as a meeting/recreation room for staff, a reception and presentation room for customers, research or lab space, showroom space, or office space for an external partner.
DESIGN AND CHOICE OF MATERIALS
The façade is both an eye-catcher and a functional element. Green areas and wooden accents give the building a dynamic and natural character, with smart sun protection where necessary. In addition, the façade offers space for nesting boxes and climbing plants, which enhances biodiversity and adds extra quality and experience to the green environment. Thanks to the integrated walking route, this will be a place where people enjoy spending time and working.
LOCATION
Medel Business Park is located directly on the A15 motorway and is an important logistics hub in the Netherlands. With a direct connection to the motorway network and its own inland shipping terminal, it is the ideal base for distribution and transport throughout the Netherlands and Europe.
ACCESSIBILITY
• Car: Directly located on the A15 with fast connections to the A2, A12, and A50. The port of Rotterdam, Schiphol Airport, and the main routes to Belgium and Germany are easily accessible.
• Water: Own barge terminal (Inland Terminal Tiel) just 2 km away, with a capacity of up to 50,000 containers per year and facilities for cooling, weighing, and storage.
• Public transport: Tiel railway station 6 km away with connections to Utrecht and 's-Hertogenbosch, among other destinations. New bus lines (from the end of 2025) will provide a direct public transport connection to the business parks.
FACILITIES:
Warehouse:
• Clear storage height of 13.70 m;
• 52 loading docks;
• 2 ground-level doors (4 x 4.5 m);
• Floor load capacity of warehouse space: approx. 5,000 kg/m² and point load capacity of racking legs: approx. 10,000 kg;
• Floor load capacity of dispatch area: approx. 2,500 kg/m²;
• Floor flatness in accordance with NEN 2747, class 5;
• LED lighting.
Mezzanine:
• Floor load capacity: 1,000 kg/m²;
• Depth of mezzanine: 12.50 m.
Office space:
• Open floors, equipped with suspended ceilings with LED lighting;
• Heat pump with VRF cooling system;
• Finished pantry and sanitary facilities.
Outdoor area:
• Separation of freight and passenger traffic;
• 2-meter-high fencing;
• Electrically operated access gates;
• Lockable bicycle parking facilities;
• Charging points for electric cars, approximately 40.
General:
• BREEAM Excellent certification;
• All-electric building equipped with an off-grid energy solution from Joulz, consisting of a combination of solar panels, battery system, and an energy management system (EMS), supported by a gas turbine;
• An additional bio-diesel generator serves as a backup facility (e.g., during maintenance work);
• ESFR K25 sprinkler system, certified according to FM Global standards.
TERMS OF SERVICE/TERMS OF RENTAL
Upon request
Map
Map is loading...
Cadastral boundaries
Buildings
Travel time
Gain insight into the reachability of this object, for instance from a public transport station or a home address.
