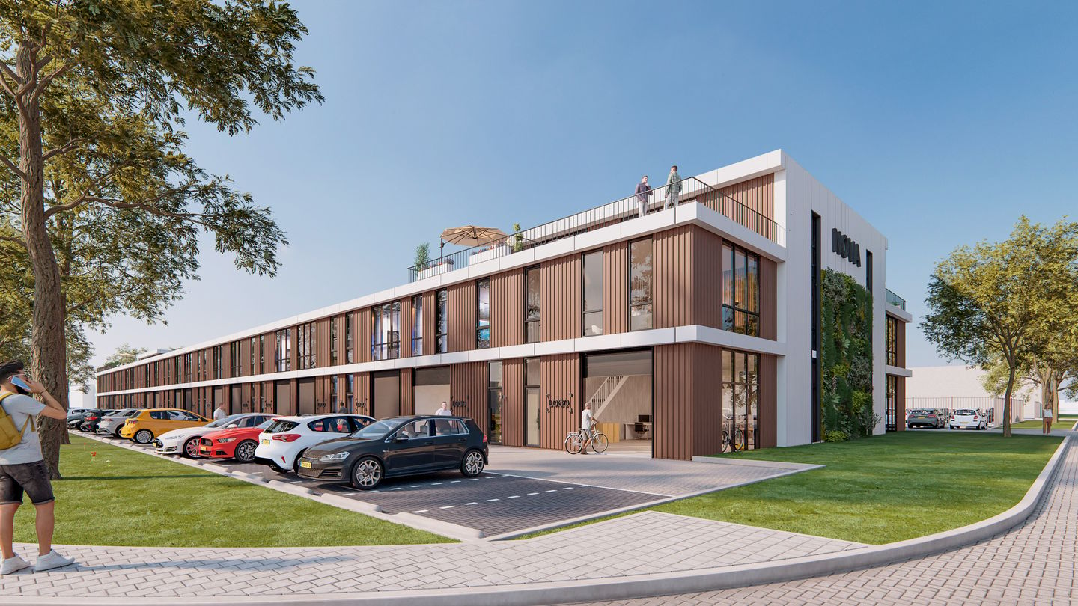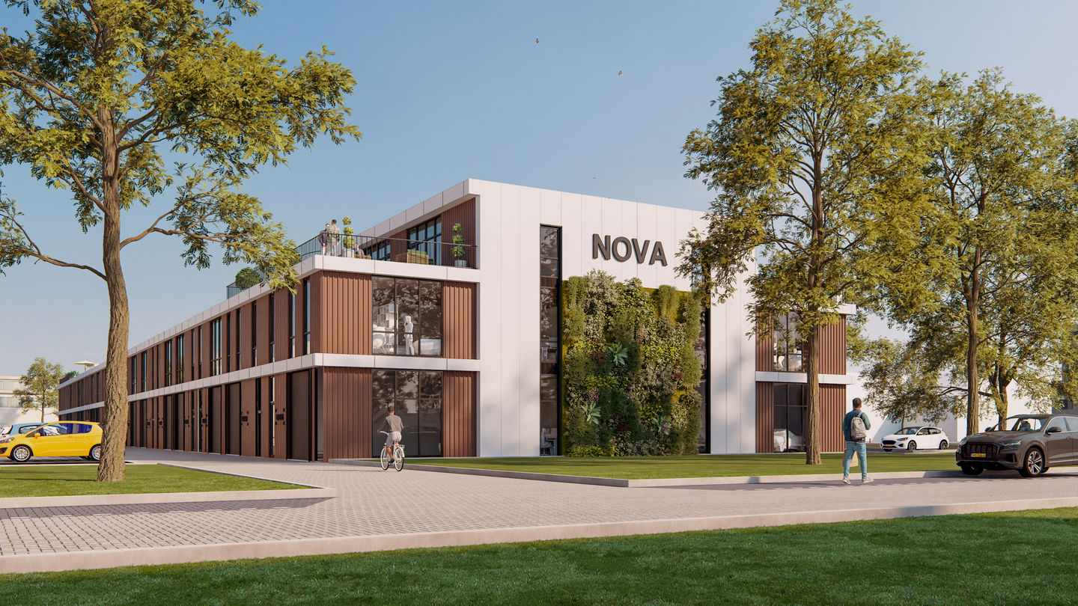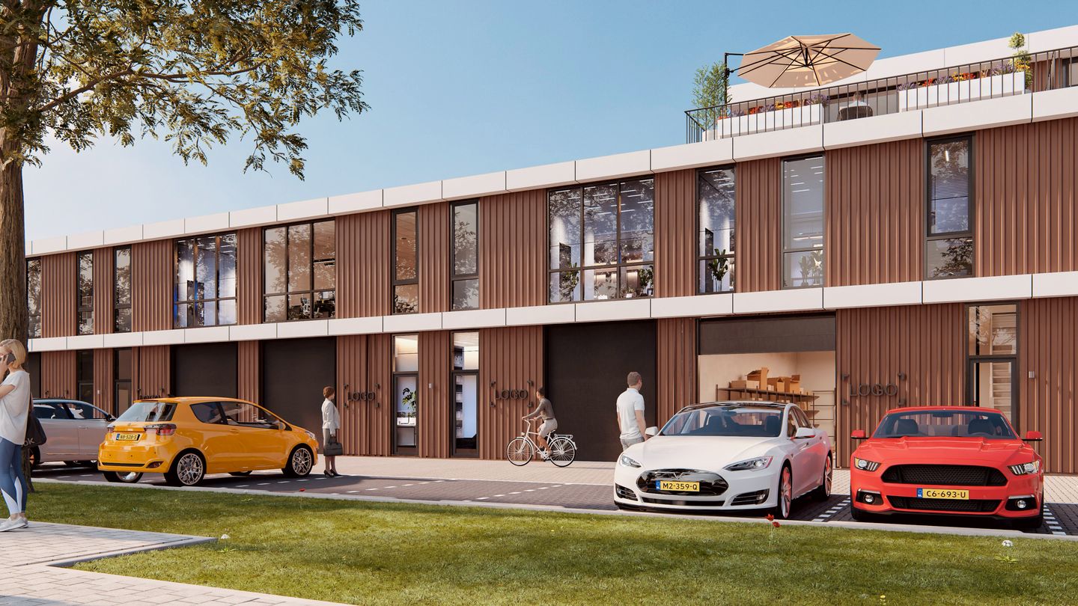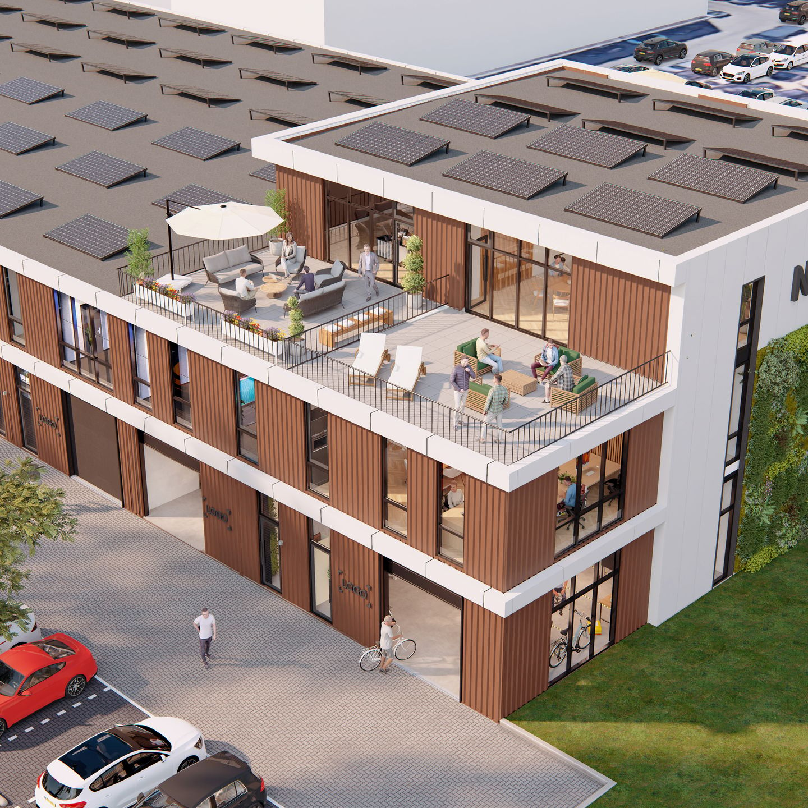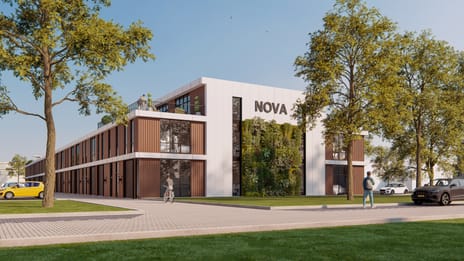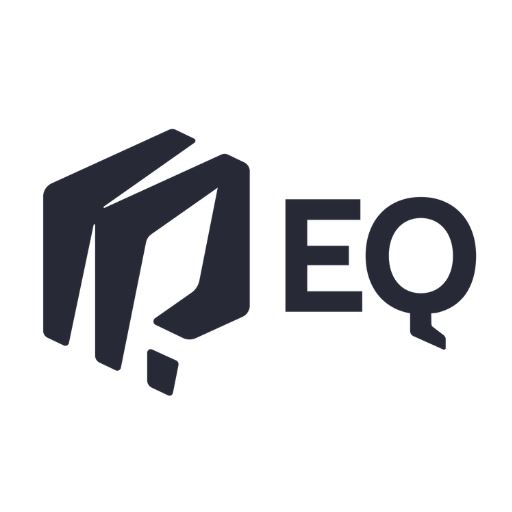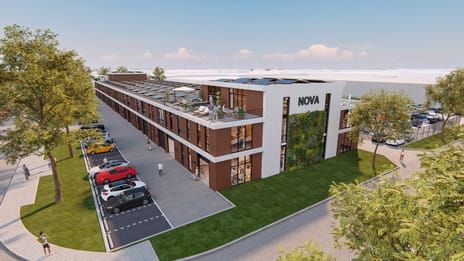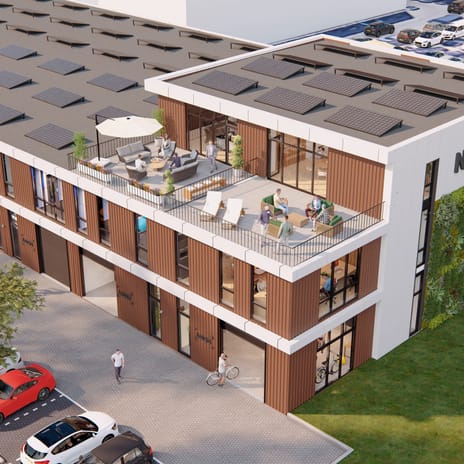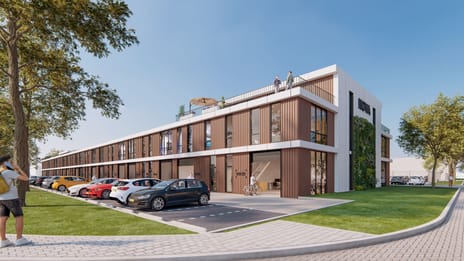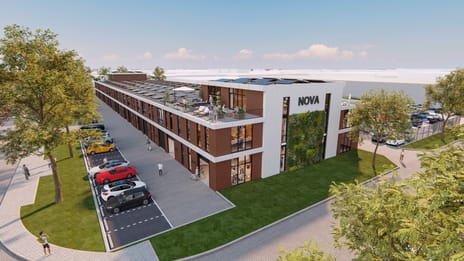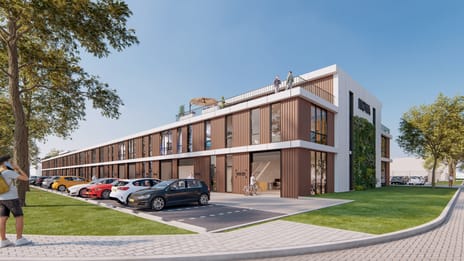Description
FOR SALE | Unit 1 with a surface area of approx. 290.6 m² spread over 3 levels. The unit includes 4 private parking spaces.
On the Kraaiven industrial estate in Tilburg, 32 high-end commercial units are available for sale, with sizes ranging from approx. 194 m² to approx. 291 m². These units are built with sustainable, low-maintenance materials and feature a high-quality aesthetic finish. Several units include a spacious rooftop terrace of approx. 50 m². These units are not only functional — they make a statement!
Units 1 to 16 are located on Kraaivenstraat, while units 17 to 32 are located on Jules de Beerstraat, all within the Kraaiven business park in Tilburg.
FEATURES
- Total surface area of approx. 290.6 m²
- Rooftop terrace of approx. 52 m²
- 4 private parking spaces
- Located on freehold land
- Sale is "free of transfer tax" (subject to VAT instead)
- Sustainably built with high-end materials
- Price includes utility connections up to the meter cabinet
- Ground floor load capacity: approx. 1,500 kg/m²
- First and second floor load capacity: approx. 400 kg/m²
- Clear height ground floor: approx. 3.70 m
- Clear height first and second floor: approx. 3.15 m
- Abundant natural daylight through large windows
PURCHASE PRICE UNIT 1
€435,000 free of transfer tax, excluding VAT.
LOCATION & ACCESSIBILITY
The Kraaiven industrial estate is one of the largest and most dynamic business parks in Tilburg. Thanks to its location on the N261 and direct connections to the A58, A65, and A16 highways, accessibility is excellent — both regionally and nationally. The area is also well-served by public transport, with a bus stop within walking distance and Tilburg University Station just a 5-minute drive away.
This new development is situated on the edge of the industrial estate in a prominent, high-visibility location, attracting many visitors and passers-by from the nearby automotive boulevard, which serves a regional function. This is no hidden location — it’s a visible, eye-catching spot where your business will stand out.
CONSTRUCTION & INSULATION
The units are built using sustainable, low-maintenance materials and have a sleek, high-quality finish, including aluminum composite façade panels for a modern and luxurious appearance. Key features include:
- Piled foundation with monolithic concrete floor (load capacity up to approx. 1,500 kg/m²)
- Robust steel structure for optimal flexibility and stability
- Insulated sandwich panels for exterior walls
- Insulated steel roof with synthetic roofing membrane and interior coating
- Roof construction prepared for solar panel installation – ready for a sustainable future
- Solid concrete partition walls for excellent sound and thermal insulation
- High-quality aluminum frames, windows, doors, and facades with HR++ insulating glass
- First and second floors built with hollow-core slabs, finished with a premium cement screed
INTERIOR & LAYOUT
Space, light, and functionality are central to the design:
- Ground floor clear height: approx. 3.70 m
- First and second floor clear height: approx. 3.15 m
- Floor load capacity (first and second floors): approx. 350 kg/m²
- Abundant natural light, especially on the second floor – ideal for a pleasant working environment
- Stylish enclosed staircase with balustrade
- Insulated electric overhead door (approx. 3.00 m wide x 3.50 m high, not yet connected)
- Pre-installed connections for toilet and/or pantry (capped on ground floor)
INSTALLATION PREPARATIONS
Smartly equipped for today’s and tomorrow’s needs:
- Utility connections (water, electricity, internet) extended to the meter cabinet
- Conduit pipes in place for easy installation of EV charging stations – fully prepared for electric mobility
These units combine stylish architecture with smart, sustainable features — ideal for entrepreneurs who value quality, appearance, and future-readiness.
ABOUT NOVAST AND NOVA•Stone
Novast is a reputable Dutch developer specializing in (re)developing and revitalizing outdated commercial sites, with a strong focus on sustainability, quality, and innovation. Under the NOVA•Stone label, Novast develops high-quality business complexes on its own account and risk — buildings that are representative, future-proof, and attractive to both investors and entrepreneurs. The units are designed to serve as true business cards for their users, offering a luxurious appearance, sustainable materials, and flexible layouts.
DISCLAIMER
The information provided by the brokers is non-binding and intended solely for the addressee. All data has been compiled with care and is, in our view, from reliable sources. However, we cannot accept any liability for its accuracy.
Interested?
Contact one of the brokers for more information or a no-obligation consultation!
On the Kraaiven industrial estate in Tilburg, 32 high-end commercial units are available for sale, with sizes ranging from approx. 194 m² to approx. 291 m². These units are built with sustainable, low-maintenance materials and feature a high-quality aesthetic finish. Several units include a spacious rooftop terrace of approx. 50 m². These units are not only functional — they make a statement!
Units 1 to 16 are located on Kraaivenstraat, while units 17 to 32 are located on Jules de Beerstraat, all within the Kraaiven business park in Tilburg.
FEATURES
- Total surface area of approx. 290.6 m²
- Rooftop terrace of approx. 52 m²
- 4 private parking spaces
- Located on freehold land
- Sale is "free of transfer tax" (subject to VAT instead)
- Sustainably built with high-end materials
- Price includes utility connections up to the meter cabinet
- Ground floor load capacity: approx. 1,500 kg/m²
- First and second floor load capacity: approx. 400 kg/m²
- Clear height ground floor: approx. 3.70 m
- Clear height first and second floor: approx. 3.15 m
- Abundant natural daylight through large windows
PURCHASE PRICE UNIT 1
€435,000 free of transfer tax, excluding VAT.
LOCATION & ACCESSIBILITY
The Kraaiven industrial estate is one of the largest and most dynamic business parks in Tilburg. Thanks to its location on the N261 and direct connections to the A58, A65, and A16 highways, accessibility is excellent — both regionally and nationally. The area is also well-served by public transport, with a bus stop within walking distance and Tilburg University Station just a 5-minute drive away.
This new development is situated on the edge of the industrial estate in a prominent, high-visibility location, attracting many visitors and passers-by from the nearby automotive boulevard, which serves a regional function. This is no hidden location — it’s a visible, eye-catching spot where your business will stand out.
CONSTRUCTION & INSULATION
The units are built using sustainable, low-maintenance materials and have a sleek, high-quality finish, including aluminum composite façade panels for a modern and luxurious appearance. Key features include:
- Piled foundation with monolithic concrete floor (load capacity up to approx. 1,500 kg/m²)
- Robust steel structure for optimal flexibility and stability
- Insulated sandwich panels for exterior walls
- Insulated steel roof with synthetic roofing membrane and interior coating
- Roof construction prepared for solar panel installation – ready for a sustainable future
- Solid concrete partition walls for excellent sound and thermal insulation
- High-quality aluminum frames, windows, doors, and facades with HR++ insulating glass
- First and second floors built with hollow-core slabs, finished with a premium cement screed
INTERIOR & LAYOUT
Space, light, and functionality are central to the design:
- Ground floor clear height: approx. 3.70 m
- First and second floor clear height: approx. 3.15 m
- Floor load capacity (first and second floors): approx. 350 kg/m²
- Abundant natural light, especially on the second floor – ideal for a pleasant working environment
- Stylish enclosed staircase with balustrade
- Insulated electric overhead door (approx. 3.00 m wide x 3.50 m high, not yet connected)
- Pre-installed connections for toilet and/or pantry (capped on ground floor)
INSTALLATION PREPARATIONS
Smartly equipped for today’s and tomorrow’s needs:
- Utility connections (water, electricity, internet) extended to the meter cabinet
- Conduit pipes in place for easy installation of EV charging stations – fully prepared for electric mobility
These units combine stylish architecture with smart, sustainable features — ideal for entrepreneurs who value quality, appearance, and future-readiness.
ABOUT NOVAST AND NOVA•Stone
Novast is a reputable Dutch developer specializing in (re)developing and revitalizing outdated commercial sites, with a strong focus on sustainability, quality, and innovation. Under the NOVA•Stone label, Novast develops high-quality business complexes on its own account and risk — buildings that are representative, future-proof, and attractive to both investors and entrepreneurs. The units are designed to serve as true business cards for their users, offering a luxurious appearance, sustainable materials, and flexible layouts.
DISCLAIMER
The information provided by the brokers is non-binding and intended solely for the addressee. All data has been compiled with care and is, in our view, from reliable sources. However, we cannot accept any liability for its accuracy.
Interested?
Contact one of the brokers for more information or a no-obligation consultation!
Map
Map is loading...
Cadastral boundaries
Buildings
Travel time
Gain insight into the reachability of this object, for instance from a public transport station or a home address.
