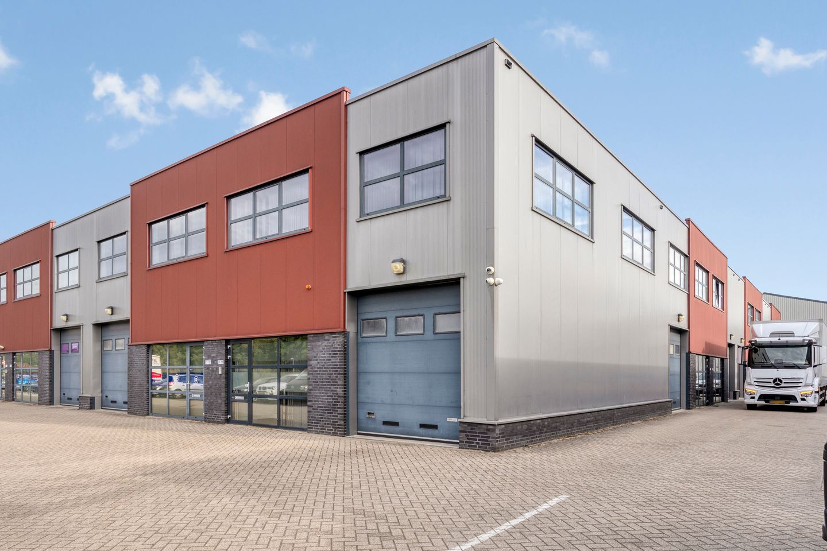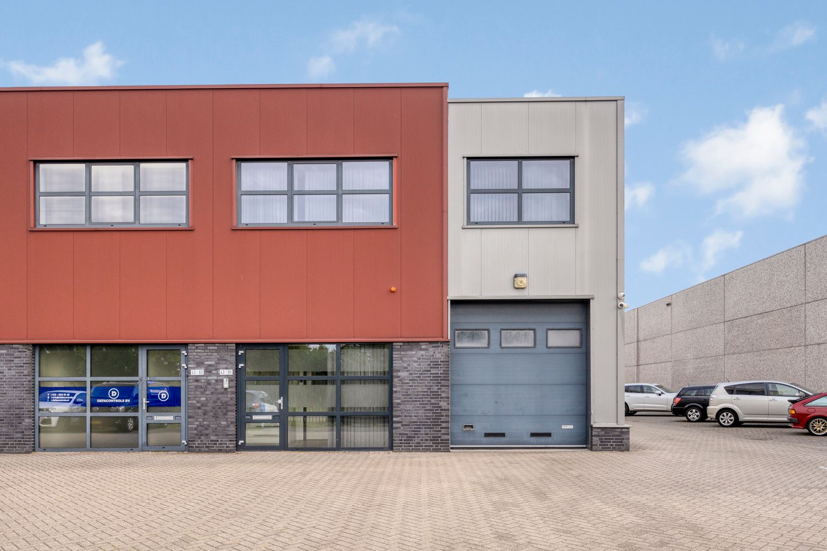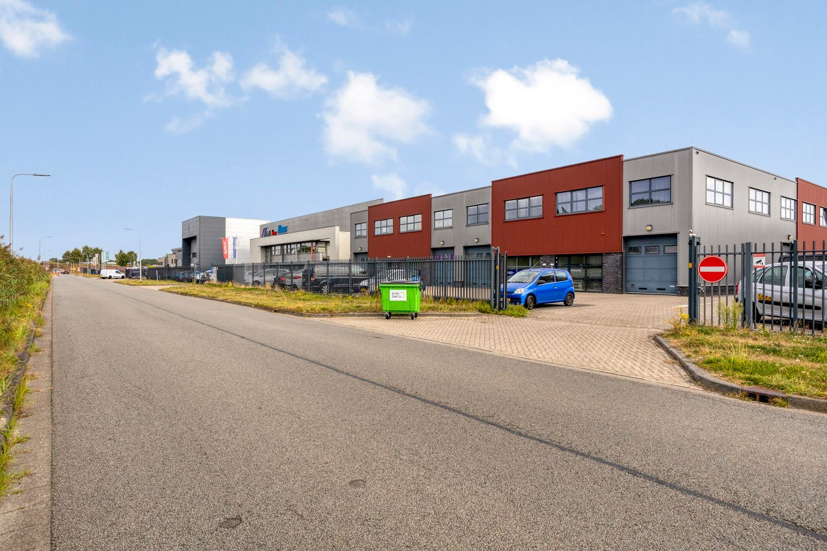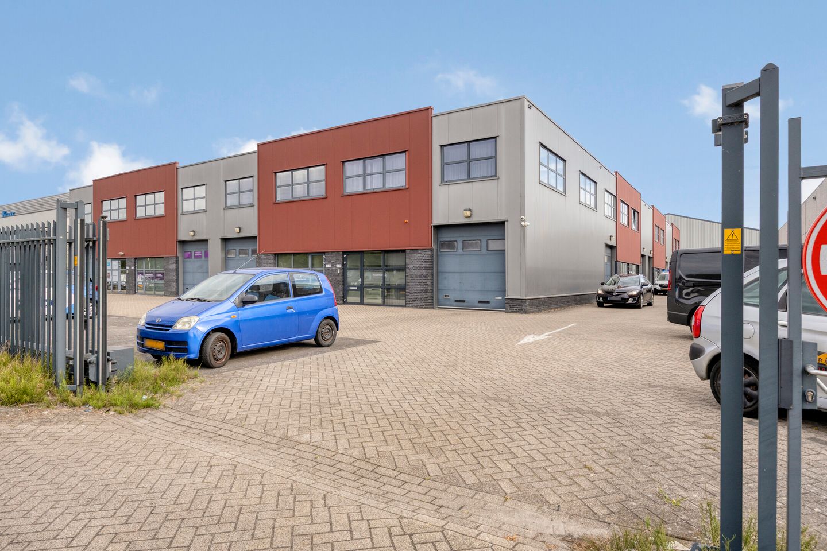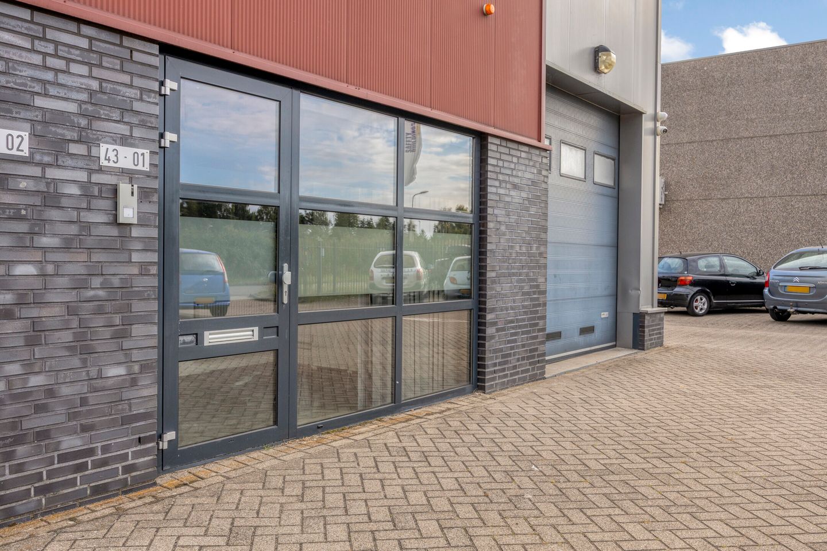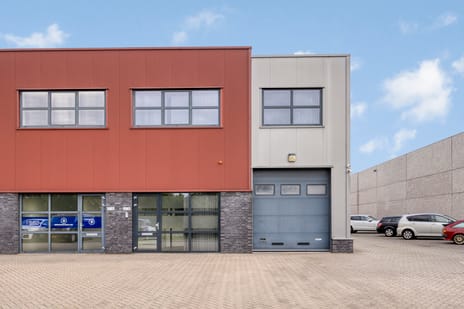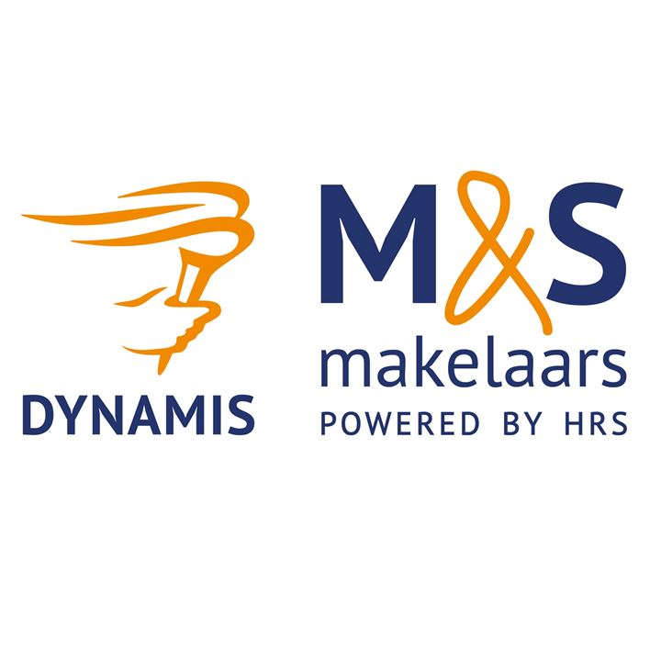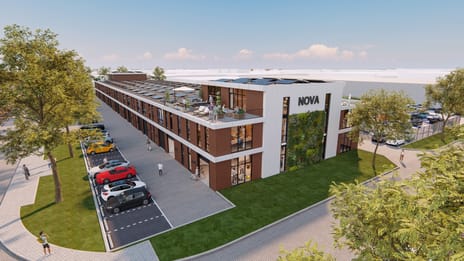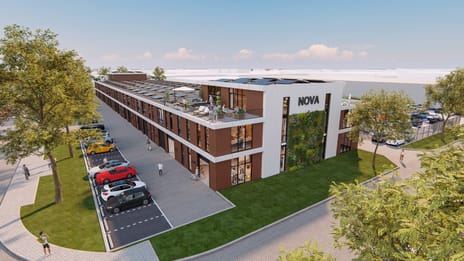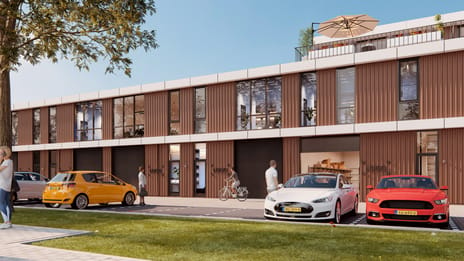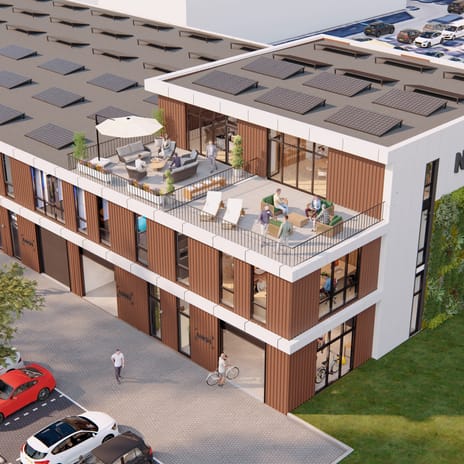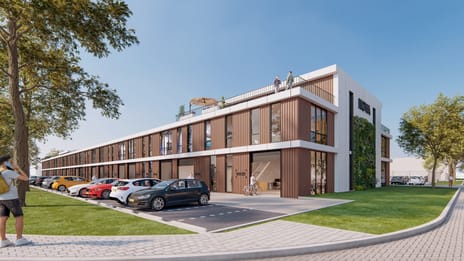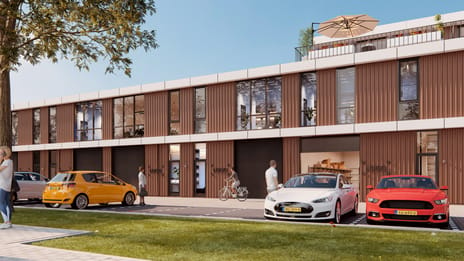Description
FOR SALE: Herastraat 43-01 (5047 TX) TILBURG
Located on the Vossenberg industrial estate, a representative commercial property consisting of a warehouse and office space!
This well-equipped property features a modern finish, energy label A, three private parking spaces, and a pleasant view of the Wilhelmina Canal.
Easily accessible by truck and car via Dongenseweg and the Northwest Tangent. Through the bicycle bridge, the residential district De Reeshof can be reached within 5 minutes. The (BTT) barge terminal is also located nearby.
GENERAL
On the Vossenberg I industrial estate, sixteen multifunctional business units were constructed and delivered at the end of 2009. Each unit has its own entrance with 3 private parking spaces and several visitor parking spaces.
The outdoor area is fully enclosed with fencing and equipped with video surveillance. The available unit is located at the head of the complex, directly visible from the main road.
The complex is divided into apartment rights with a healthy owners’ association (VvE).
This unit is ideal for start-ups, growing businesses, and small self-employed entrepreneurs (freelancers).
PROPERTY INFORMATION
Ground floor:
The property comprises a representative entrance hall with meter cupboard, followed by an L-shaped warehouse with toilet facilities, overhead door, and the option to create a loading dock.
The warehouse has a clear height of 3.15 m and a net floor area of approx. 83 m².
First floor:
Two office spaces, meeting room, and kitchen (clear height 2.7 m). At the front, an office space of over 40 m² with suspended ceiling, laminate flooring, air conditioning, and unobstructed views of the surroundings.
At the rear, a second office space/showroom or executive office of almost 29 m² and a meeting room of nearly 9 m².
Centrally located on this floor is the kitchen area.
Outdoor:
Three private parking spaces directly adjacent to the property.
FINISHING
Plastered wall finishes and largely suspended ceilings
Laminate flooring in the offices
First floor largely air-conditioned
Aluminium window frames with laminated (insulating) glass
Heating via district heating
Fiber optic connection
Alarm system preparation
Site surveillance with cameras
LOCATION
The property is located on the Vossenberg industrial estate in the northwest of Tilburg. Covering over 240 hectares, the estate accommodates approximately 200 companies, mainly manufacturing businesses (both small and large-scale) and logistics operations.
It is highly suitable for various types of businesses, including small-scale production, trading companies, storage and transshipment, webshops, and office use.
ACCESSIBILITY
The Vossenberg I industrial estate is easily accessible, both from Tilburg city center and via the recently completed Northwest Tangent, directly connected to the N261 (Waalwijk – Tilburg), the A58 (Eindhoven – Tilburg – Breda), and the A65 (Tilburg – ’s-Hertogenbosch).
Two bicycle bridges connect the estate with the residential area De Reeshof, making the location easily accessible by bike as well.
FLOOR AREA
Ground floor GFA: 95 m²
Warehouse NFA: 83 m²
Other NFA: 10 m²
First floor GFA: 95 m²
Offices NFA: 80.5 m²
Other NFA: 12.5 m²
Total Gross Floor Area: 190 m²
PURCHASE PRICE
The purchase price is €259,000 (costs for buyer).
Service charges
Contribution to the Owners’ Association amounts to €136 per month.
Security deposit
Upon agreement, the buyer is required to provide a deposit of 10% of the purchase price.
Instead of a deposit, a bank guarantee may also be provided, both to be issued to the acting notary.
Transfer date
Delivery to be agreed upon in consultation.
Interested?
Contact us to arrange a viewing: Tel. 013 535 92 35
All information provided is without obligation. The data has been compiled with care and is derived from sources deemed reliable. However, no liability is accepted with regard to its accuracy.
Located on the Vossenberg industrial estate, a representative commercial property consisting of a warehouse and office space!
This well-equipped property features a modern finish, energy label A, three private parking spaces, and a pleasant view of the Wilhelmina Canal.
Easily accessible by truck and car via Dongenseweg and the Northwest Tangent. Through the bicycle bridge, the residential district De Reeshof can be reached within 5 minutes. The (BTT) barge terminal is also located nearby.
GENERAL
On the Vossenberg I industrial estate, sixteen multifunctional business units were constructed and delivered at the end of 2009. Each unit has its own entrance with 3 private parking spaces and several visitor parking spaces.
The outdoor area is fully enclosed with fencing and equipped with video surveillance. The available unit is located at the head of the complex, directly visible from the main road.
The complex is divided into apartment rights with a healthy owners’ association (VvE).
This unit is ideal for start-ups, growing businesses, and small self-employed entrepreneurs (freelancers).
PROPERTY INFORMATION
Ground floor:
The property comprises a representative entrance hall with meter cupboard, followed by an L-shaped warehouse with toilet facilities, overhead door, and the option to create a loading dock.
The warehouse has a clear height of 3.15 m and a net floor area of approx. 83 m².
First floor:
Two office spaces, meeting room, and kitchen (clear height 2.7 m). At the front, an office space of over 40 m² with suspended ceiling, laminate flooring, air conditioning, and unobstructed views of the surroundings.
At the rear, a second office space/showroom or executive office of almost 29 m² and a meeting room of nearly 9 m².
Centrally located on this floor is the kitchen area.
Outdoor:
Three private parking spaces directly adjacent to the property.
FINISHING
Plastered wall finishes and largely suspended ceilings
Laminate flooring in the offices
First floor largely air-conditioned
Aluminium window frames with laminated (insulating) glass
Heating via district heating
Fiber optic connection
Alarm system preparation
Site surveillance with cameras
LOCATION
The property is located on the Vossenberg industrial estate in the northwest of Tilburg. Covering over 240 hectares, the estate accommodates approximately 200 companies, mainly manufacturing businesses (both small and large-scale) and logistics operations.
It is highly suitable for various types of businesses, including small-scale production, trading companies, storage and transshipment, webshops, and office use.
ACCESSIBILITY
The Vossenberg I industrial estate is easily accessible, both from Tilburg city center and via the recently completed Northwest Tangent, directly connected to the N261 (Waalwijk – Tilburg), the A58 (Eindhoven – Tilburg – Breda), and the A65 (Tilburg – ’s-Hertogenbosch).
Two bicycle bridges connect the estate with the residential area De Reeshof, making the location easily accessible by bike as well.
FLOOR AREA
Ground floor GFA: 95 m²
Warehouse NFA: 83 m²
Other NFA: 10 m²
First floor GFA: 95 m²
Offices NFA: 80.5 m²
Other NFA: 12.5 m²
Total Gross Floor Area: 190 m²
PURCHASE PRICE
The purchase price is €259,000 (costs for buyer).
Service charges
Contribution to the Owners’ Association amounts to €136 per month.
Security deposit
Upon agreement, the buyer is required to provide a deposit of 10% of the purchase price.
Instead of a deposit, a bank guarantee may also be provided, both to be issued to the acting notary.
Transfer date
Delivery to be agreed upon in consultation.
Interested?
Contact us to arrange a viewing: Tel. 013 535 92 35
All information provided is without obligation. The data has been compiled with care and is derived from sources deemed reliable. However, no liability is accepted with regard to its accuracy.
Map
Map is loading...
Cadastral boundaries
Buildings
Travel time
Gain insight into the reachability of this object, for instance from a public transport station or a home address.
