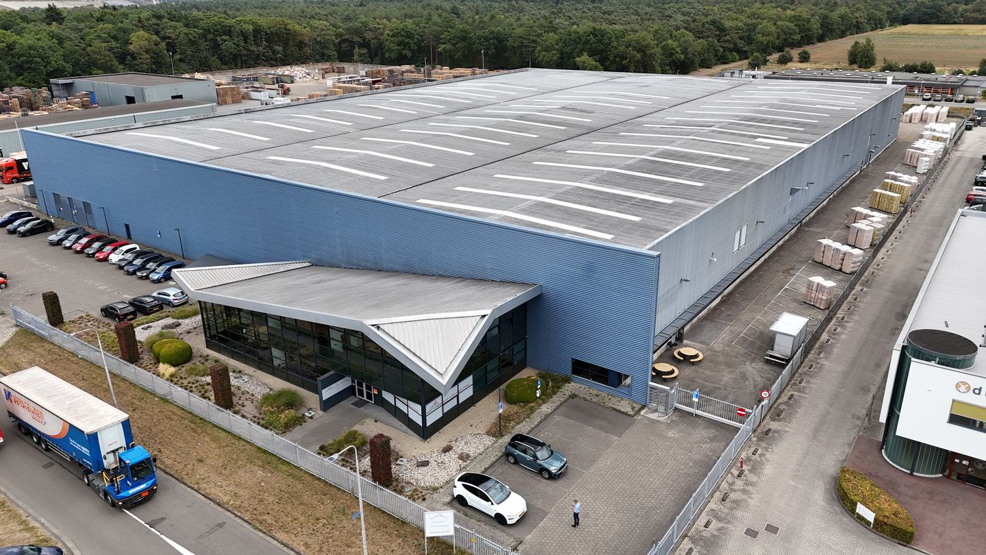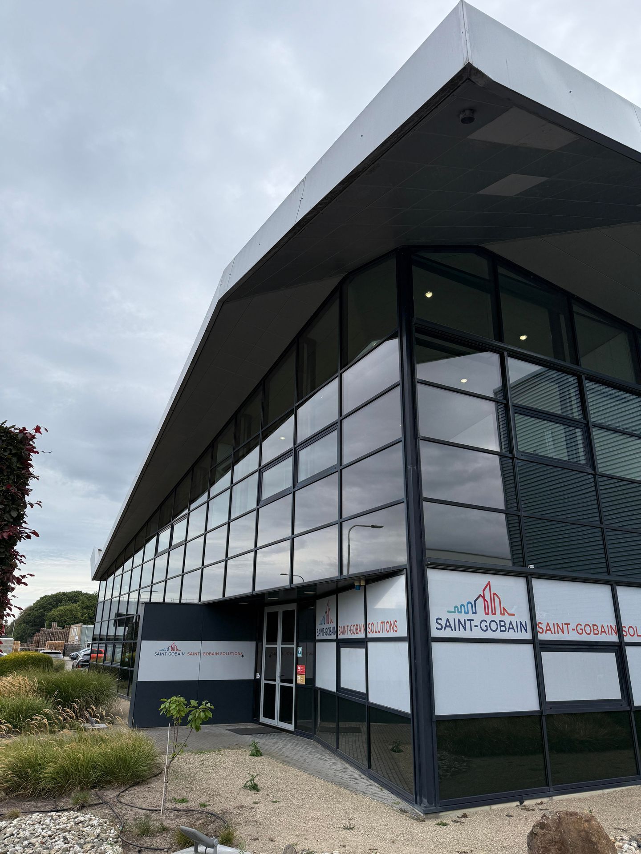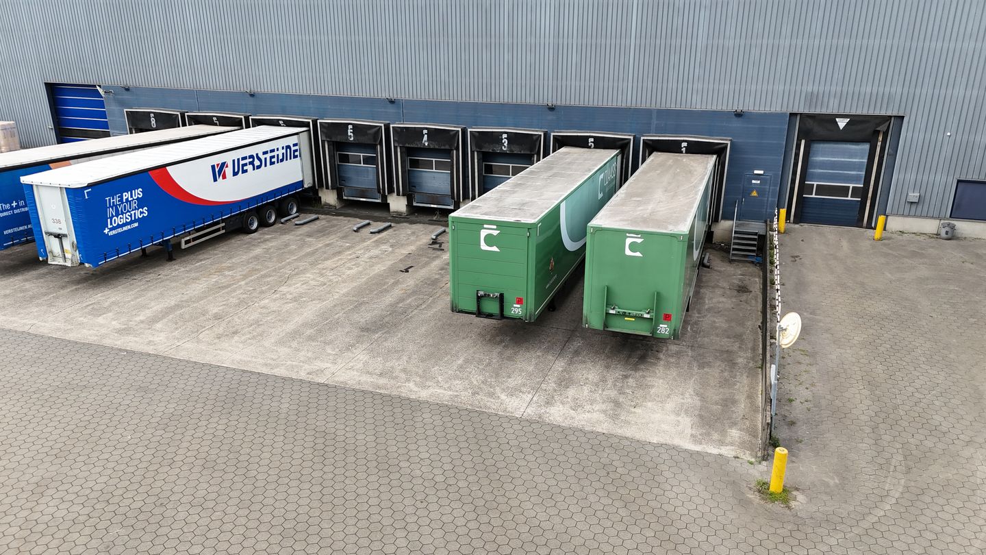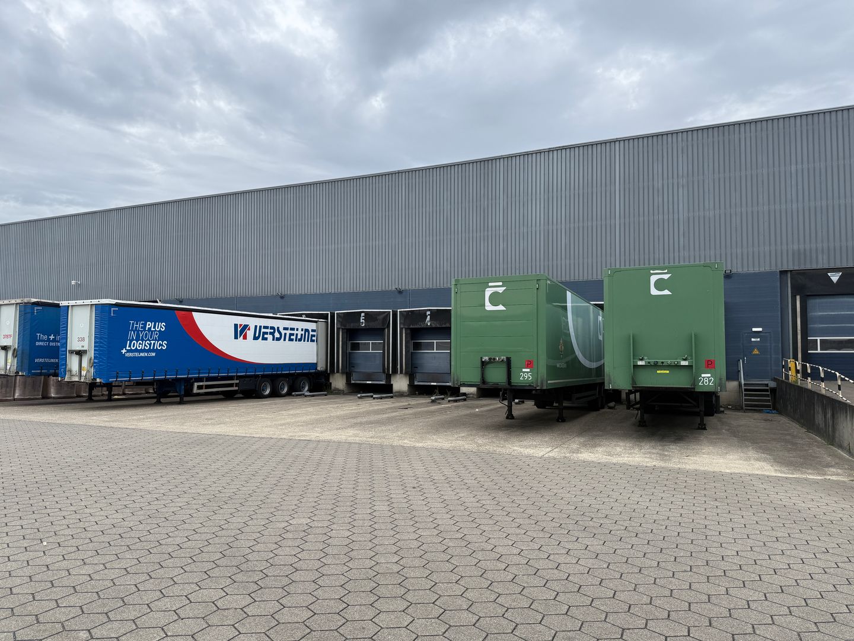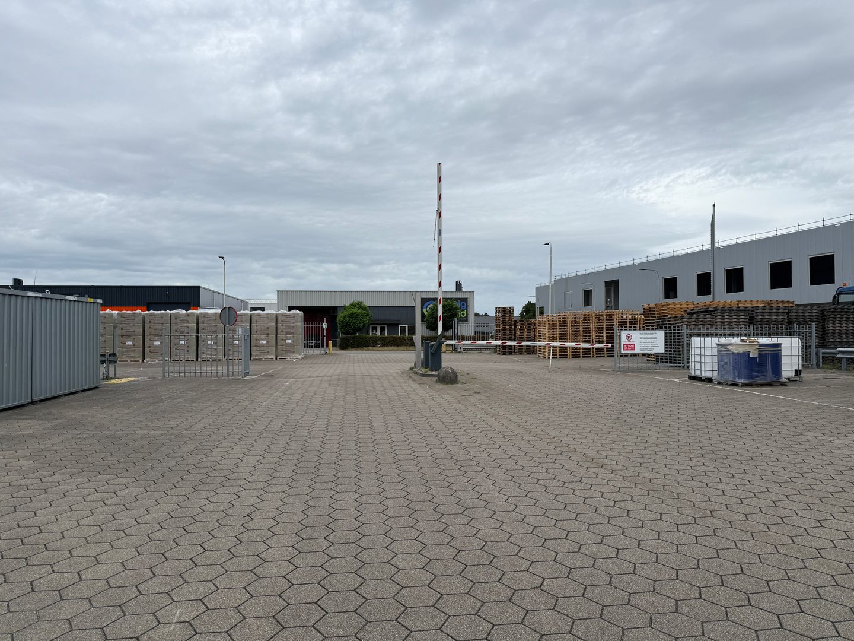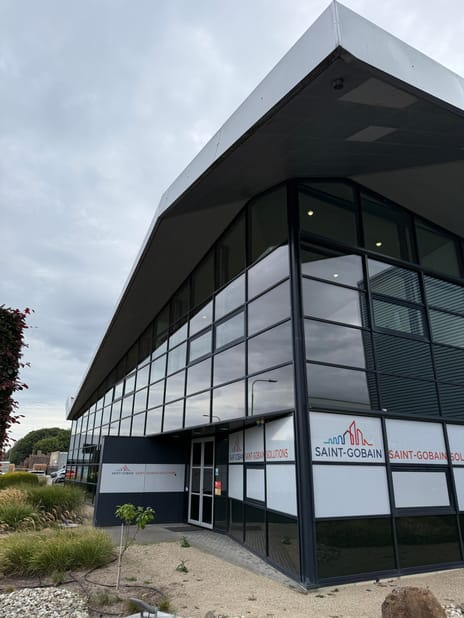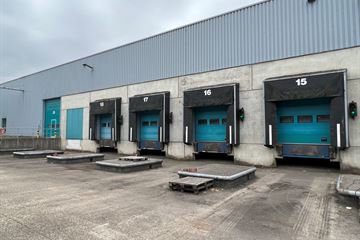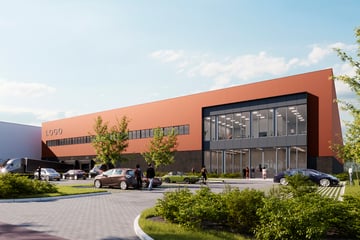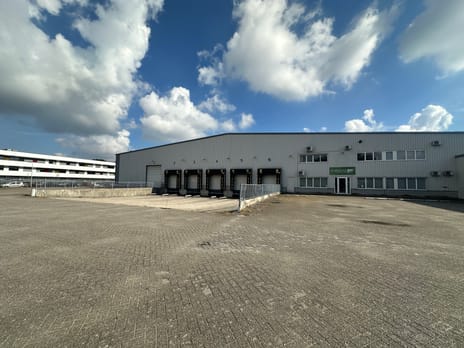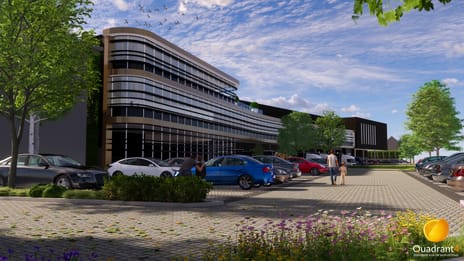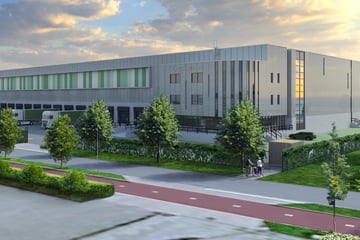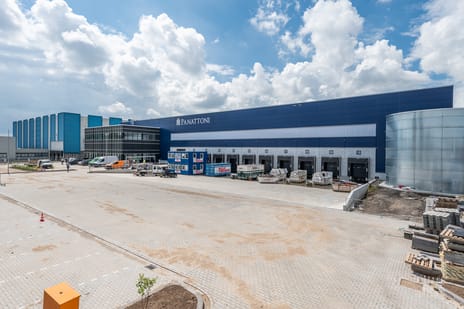Description
A 11,716 m² logistics facility will become available for lease on January 2026.
The unit is interesting to rent because: Stategic locations: Easy access to highways and major logistics hubs. Flexible lease options: Ideal for both start-up and established businesses.
The strategic location of Minosstraat 40, situated on the Vossenberg industrial estate in Tilburg, makes it an ideal choice for companies with logistics operations. Vossenberg is recognized as one of the most important logistics hotspots in the Netherlands and is home to leading national and international logistics service providers. That is why a major company like ID Logistics has multiple facilities in the area.
Accessibility to the site is excellent, with direct connections to the A58 and A65 motorways, enabling fast routes to Breda, Eindhoven, ’s-Hertogenbosch, and further to the Randstad, Belgium, and Germany. Additionally, the nearby Barge Terminal Tilburg offers a direct waterway link to the ports of Rotterdam and Antwerp, facilitating efficient and sustainable multimodal transport. Tilburg is also served by a modern rail terminal, providing freight connections to various European destinations.
Thanks to its strategic location and extensive infrastructure, Minosstraat 40 is particularly attractive for businesses aiming to optimize their logistics performance and develop a sustainable, future-proof supply chain.
Rent per year:
€ 1.062.905,00
Surfaces:
Warehouse space: 11,067 m2
Office space: 649 m2
Outdoor area: 7,750 m2
Maximum floor load capacity:
3,500 kg/m2
Loading docks:
14 loading docks
Clear height:
8,85 m
Facilities Warehouse space:
- clear height, 8,85 m
- maximum floor load capacity, 3,500 kg/m2
- loading docks, 14
- overheaddoor, 4
- fire alarm system
- heaters and fans
- sprinkler system
Facilities Office space:
- a lot of glass
- sun screens on the south-facing side
- pantry
- Sprinkler system
- fire and evacuation alarm system
- central heating
- cable ducts for electrical and data cabling
- sanitary facilities
Facilities Outdoor area:
- brick-paved yard
- secured access via lockable gates
- loading and unloading areas
- lighting above the loading bays
- fully enclosed by fencing
- car parking spaces
The unit is interesting to rent because: Stategic locations: Easy access to highways and major logistics hubs. Flexible lease options: Ideal for both start-up and established businesses.
The strategic location of Minosstraat 40, situated on the Vossenberg industrial estate in Tilburg, makes it an ideal choice for companies with logistics operations. Vossenberg is recognized as one of the most important logistics hotspots in the Netherlands and is home to leading national and international logistics service providers. That is why a major company like ID Logistics has multiple facilities in the area.
Accessibility to the site is excellent, with direct connections to the A58 and A65 motorways, enabling fast routes to Breda, Eindhoven, ’s-Hertogenbosch, and further to the Randstad, Belgium, and Germany. Additionally, the nearby Barge Terminal Tilburg offers a direct waterway link to the ports of Rotterdam and Antwerp, facilitating efficient and sustainable multimodal transport. Tilburg is also served by a modern rail terminal, providing freight connections to various European destinations.
Thanks to its strategic location and extensive infrastructure, Minosstraat 40 is particularly attractive for businesses aiming to optimize their logistics performance and develop a sustainable, future-proof supply chain.
Rent per year:
€ 1.062.905,00
Surfaces:
Warehouse space: 11,067 m2
Office space: 649 m2
Outdoor area: 7,750 m2
Maximum floor load capacity:
3,500 kg/m2
Loading docks:
14 loading docks
Clear height:
8,85 m
Facilities Warehouse space:
- clear height, 8,85 m
- maximum floor load capacity, 3,500 kg/m2
- loading docks, 14
- overheaddoor, 4
- fire alarm system
- heaters and fans
- sprinkler system
Facilities Office space:
- a lot of glass
- sun screens on the south-facing side
- pantry
- Sprinkler system
- fire and evacuation alarm system
- central heating
- cable ducts for electrical and data cabling
- sanitary facilities
Facilities Outdoor area:
- brick-paved yard
- secured access via lockable gates
- loading and unloading areas
- lighting above the loading bays
- fully enclosed by fencing
- car parking spaces
Map
Map is loading...
Cadastral boundaries
Buildings
Travel time
Gain insight into the reachability of this object, for instance from a public transport station or a home address.
