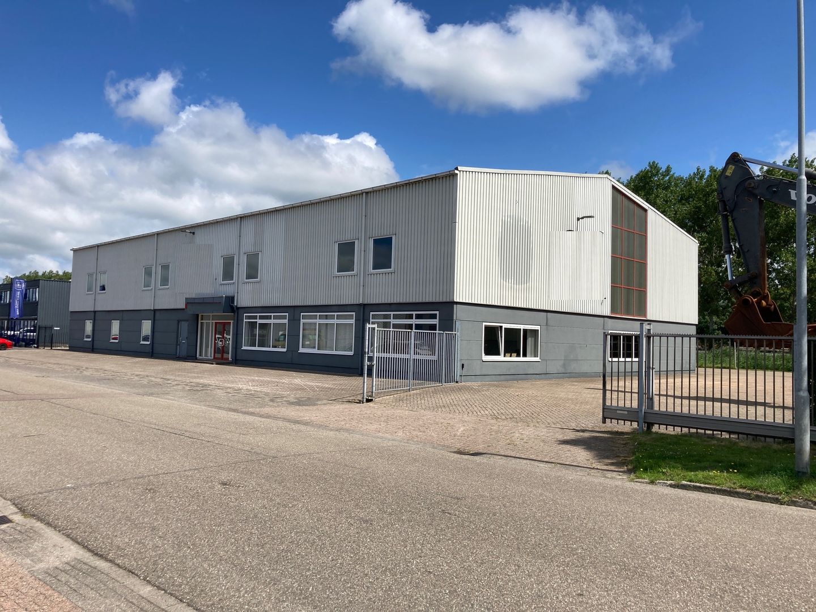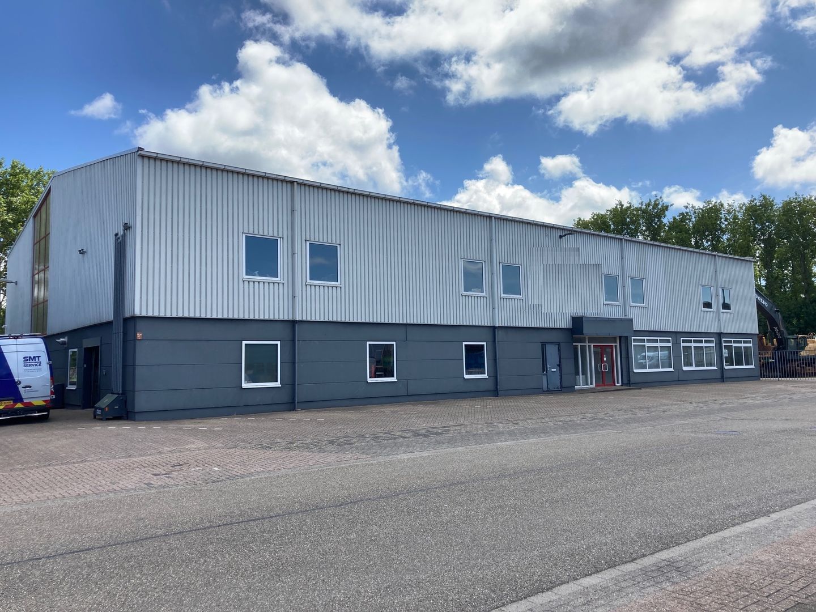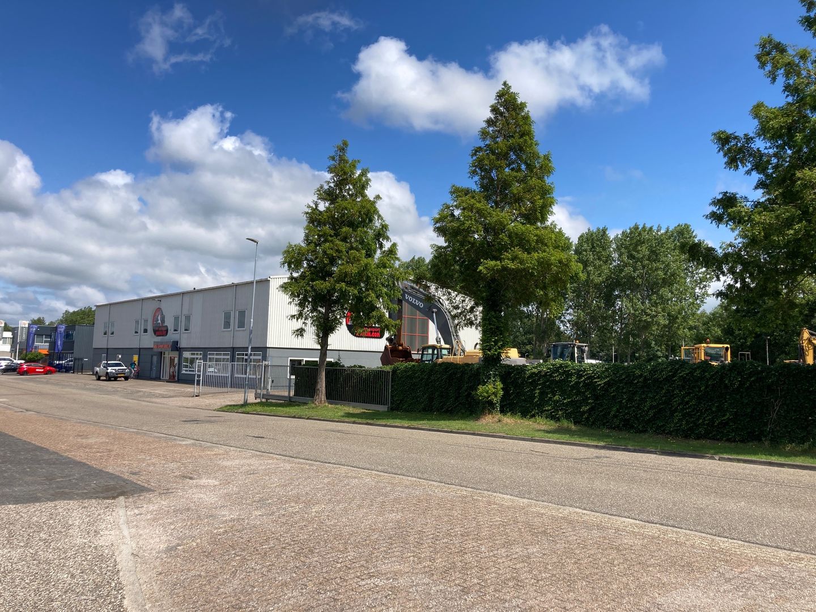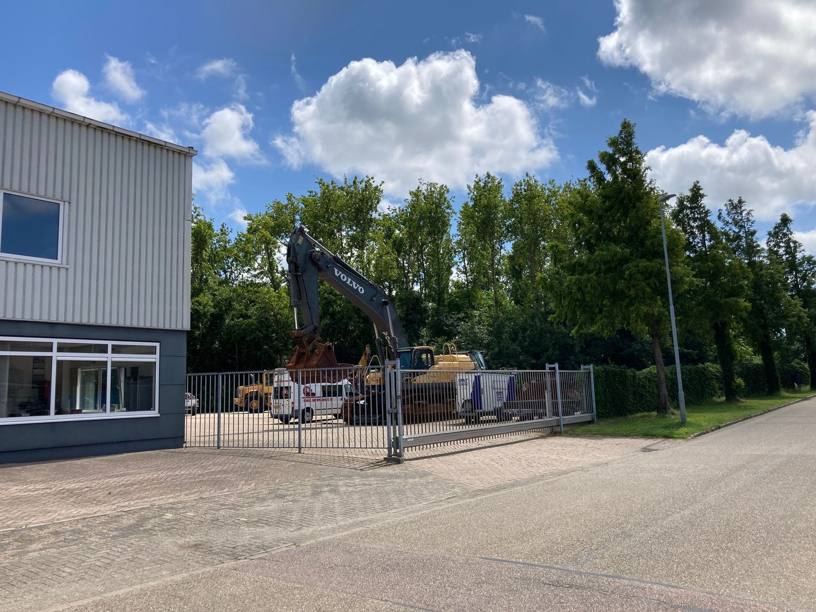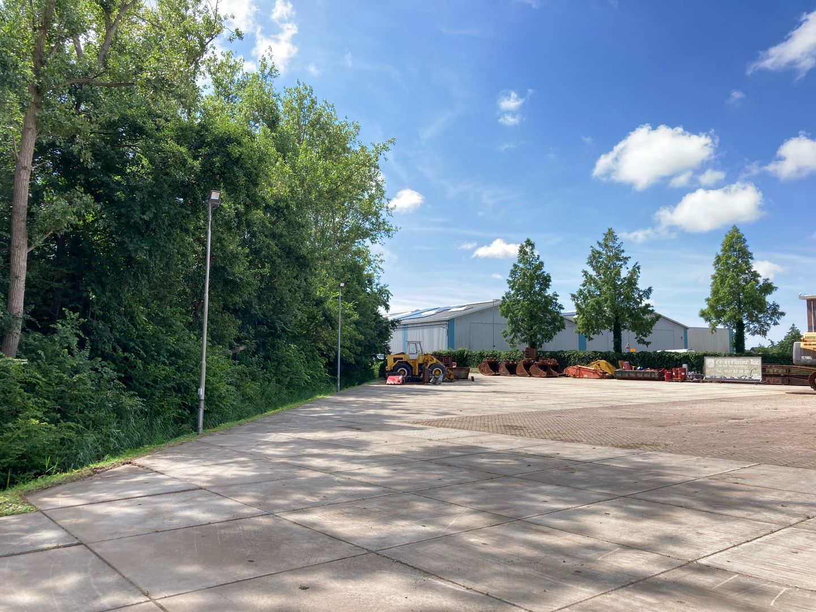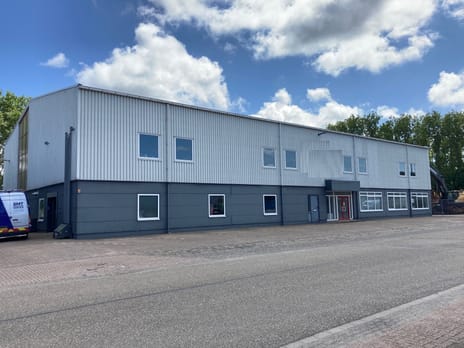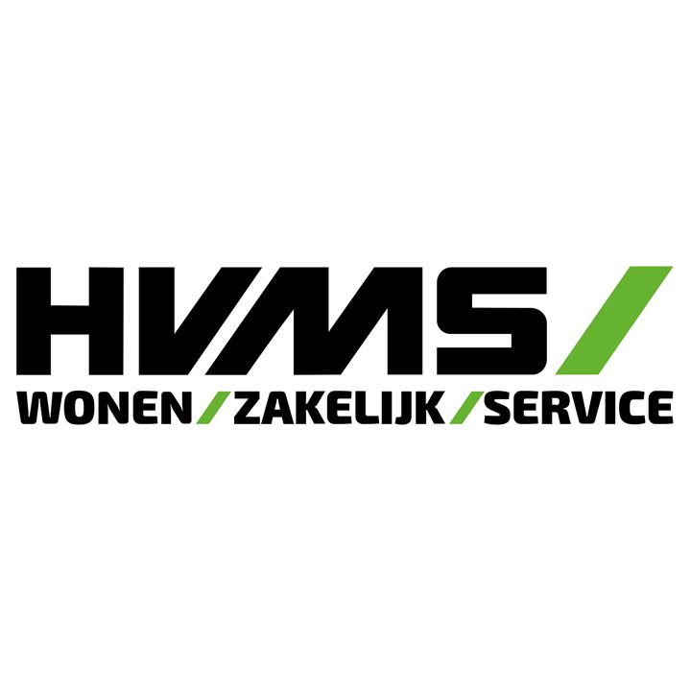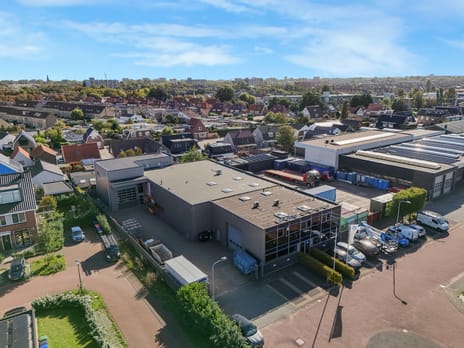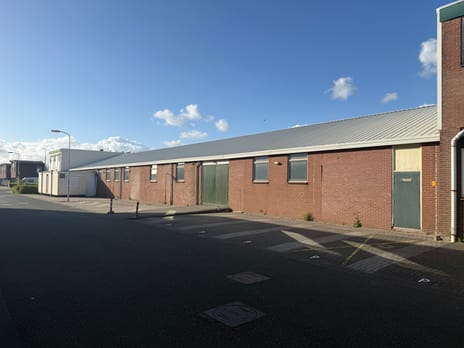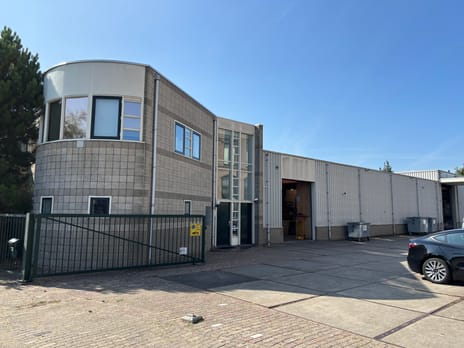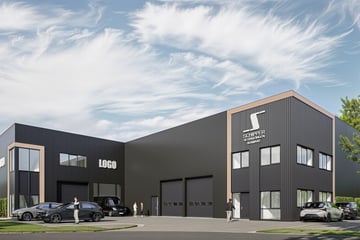Description
FOR RENT
Commercial property with spacious outdoor area on the A9 motorway
Visible location on the A9!
A location directly visible from the A9 motorway is rare, but in addition to this great opportunity,
the property offers a commercial building with offices and a beautiful outdoor area.
This is essentially a turnkey commercial property that, in addition to personal adjustments and
finishing, can be occupied immediately.
Location and Accessibility
This striking location offers many possibilities in a very easily accessible location.
The commercial building faces the street and offers excellent access to the surrounding and adjacent grounds from both sides.
Accessibility for heavy traffic is excellent due to the direct connection to the main road.
Property
The building is a detached commercial building with bright and fully furnished offices facing the street, along with associated facilities including a central entrance with a vestibule and reception area.
The commercial building is a column-free hall with a gable roof and insulated skylight (2019). Internal height from 7.50 m² to 9.0 m². The hall includes a large wash area with an oil separator, accessible via four service doors measuring 4.5 m² x 6.0 m² high, two of which are electrically operated.
Layout
Offices
At the front, you'll find a spacious entrance hall with a vestibule, a central inner hall, office space, a canteen with a kitchen and a view of the grounds, a guest/office restroom, a changing/laundry room with a shower and toilets, a reception/reception office with access to the workshop, and a warehouse with stairs to the storage floor on the first floor. On the floor above the offices at the front of the building, a concrete warehouse floor spans the entire width, easily accessible via stairs and a forklift from the storage hall.
Industrial Building
Across the entire width of 40 m², you'll find a high and bright industrial building with a small, separate space at the front featuring an overhead door leading outside. The building features windows all around, with high glass facades on the gables, providing abundant natural light, and two pedestrian doors leading to the outdoor area.
Amenities
Offices
The property features extensive office amenities, including cable ducts, central heating with radiators, an open-plan layout with windows and a panoramic view, and suspended ceilings with LED lighting.
Industrial Space
The industrial building is equipped with two gas heaters, a heavy, liquid-tight concrete floor, a wash bay with an oil separator and a fixed gas steam cleaner, a 10-ton overhead crane, three smoke extraction units with hose reels, two oil bars with hose reels, a professional compressor, an air dryer, and a buffer tank in an insulated, low-noise space, as well as various air hose reels. On the first floor, there are several oil storage tanks and a 3000L diesel tank with level control and an outdoor connection for filling and extracting used oil. The building is equipped with LED lighting.
LED outdoor lighting, 220V outdoor sockets, and security cameras.
Site
The outdoor area features 16 cm concrete slabs suitable for heavy traffic and partially paved with clinkers, a rainwater drainage system with gullies, a 7m² sliding gate, and a gate on the other side of the building. Laser security along the hedge and sliding gate.
The site is prominently located near the A9 motorway.
Amenities
Existing electricity connection (3 x 63 amps)
G6 gas connection
Water connection
Fiber optic
Surface area
Plot size: 4805 m². Freehold.
Ground floor
Business space – approx. 600 m² LFA
Offices and other spaces – approx. 102 m²
Warehouse – approx. 120 m²
First floor
Warehouse – approx. 237 m²
Soil
Soil report as baseline.
Energy Label
The office space will be provided with an energy label.
Parking
Ample parking is available on the private property in the protected outdoor area. There are also 12 parking spaces directly in front of the property on the public road.
Zoning Plan
The 2011 Port and Business Parks zoning plan applies, with the designation "Business" and maximum environmental category 4.1. Many uses are possible within this zoning plan.
For more information about the zoning plan for assessing your business activities, please visit the website:
Rental Price
To be determined in consultation, excluding VAT.
Information
Viewing by arrangement; email or call us for further information.
Simon Voorthuysen and Arjan Metselaar are happy to assist you.
HVMS Zakelijk B.V.
Business Unit – Business
email;
tel; 075 – 6 510 620
Commercial property with spacious outdoor area on the A9 motorway
Visible location on the A9!
A location directly visible from the A9 motorway is rare, but in addition to this great opportunity,
the property offers a commercial building with offices and a beautiful outdoor area.
This is essentially a turnkey commercial property that, in addition to personal adjustments and
finishing, can be occupied immediately.
Location and Accessibility
This striking location offers many possibilities in a very easily accessible location.
The commercial building faces the street and offers excellent access to the surrounding and adjacent grounds from both sides.
Accessibility for heavy traffic is excellent due to the direct connection to the main road.
Property
The building is a detached commercial building with bright and fully furnished offices facing the street, along with associated facilities including a central entrance with a vestibule and reception area.
The commercial building is a column-free hall with a gable roof and insulated skylight (2019). Internal height from 7.50 m² to 9.0 m². The hall includes a large wash area with an oil separator, accessible via four service doors measuring 4.5 m² x 6.0 m² high, two of which are electrically operated.
Layout
Offices
At the front, you'll find a spacious entrance hall with a vestibule, a central inner hall, office space, a canteen with a kitchen and a view of the grounds, a guest/office restroom, a changing/laundry room with a shower and toilets, a reception/reception office with access to the workshop, and a warehouse with stairs to the storage floor on the first floor. On the floor above the offices at the front of the building, a concrete warehouse floor spans the entire width, easily accessible via stairs and a forklift from the storage hall.
Industrial Building
Across the entire width of 40 m², you'll find a high and bright industrial building with a small, separate space at the front featuring an overhead door leading outside. The building features windows all around, with high glass facades on the gables, providing abundant natural light, and two pedestrian doors leading to the outdoor area.
Amenities
Offices
The property features extensive office amenities, including cable ducts, central heating with radiators, an open-plan layout with windows and a panoramic view, and suspended ceilings with LED lighting.
Industrial Space
The industrial building is equipped with two gas heaters, a heavy, liquid-tight concrete floor, a wash bay with an oil separator and a fixed gas steam cleaner, a 10-ton overhead crane, three smoke extraction units with hose reels, two oil bars with hose reels, a professional compressor, an air dryer, and a buffer tank in an insulated, low-noise space, as well as various air hose reels. On the first floor, there are several oil storage tanks and a 3000L diesel tank with level control and an outdoor connection for filling and extracting used oil. The building is equipped with LED lighting.
LED outdoor lighting, 220V outdoor sockets, and security cameras.
Site
The outdoor area features 16 cm concrete slabs suitable for heavy traffic and partially paved with clinkers, a rainwater drainage system with gullies, a 7m² sliding gate, and a gate on the other side of the building. Laser security along the hedge and sliding gate.
The site is prominently located near the A9 motorway.
Amenities
Existing electricity connection (3 x 63 amps)
G6 gas connection
Water connection
Fiber optic
Surface area
Plot size: 4805 m². Freehold.
Ground floor
Business space – approx. 600 m² LFA
Offices and other spaces – approx. 102 m²
Warehouse – approx. 120 m²
First floor
Warehouse – approx. 237 m²
Soil
Soil report as baseline.
Energy Label
The office space will be provided with an energy label.
Parking
Ample parking is available on the private property in the protected outdoor area. There are also 12 parking spaces directly in front of the property on the public road.
Zoning Plan
The 2011 Port and Business Parks zoning plan applies, with the designation "Business" and maximum environmental category 4.1. Many uses are possible within this zoning plan.
For more information about the zoning plan for assessing your business activities, please visit the website:
Rental Price
To be determined in consultation, excluding VAT.
Information
Viewing by arrangement; email or call us for further information.
Simon Voorthuysen and Arjan Metselaar are happy to assist you.
HVMS Zakelijk B.V.
Business Unit – Business
email;
tel; 075 – 6 510 620
Map
Map is loading...
Cadastral boundaries
Buildings
Travel time
Gain insight into the reachability of this object, for instance from a public transport station or a home address.
